New Homes » Kanto » Tokyo » Hino
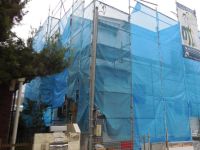 
| | Hino City, Tokyo 東京都日野市 |
| Keio Line "Takahatafudo" walk 15 minutes 京王線「高幡不動」歩15分 |
| Pre-ground survey, Parking two Allowed, Parking three or more possible, 2 along the line more accessible, System kitchen, Bathroom Dryer, All room storage, A quiet residential area, Around traffic fewerese-style room, Face-to-face kitchen, Toilet 2 places 地盤調査済、駐車2台可、駐車3台以上可、2沿線以上利用可、システムキッチン、浴室乾燥機、全居室収納、閑静な住宅地、周辺交通量少なめ、和室、対面式キッチン、トイレ2ヶ所 |
| Ltd. Forest housing, Since we are the other in to offer the best selection of properties no, Certainly once contact us, Or please visit. ※ (still, When you visit will also serve as your reservation is for you seeing slowly to the customer Please note that. ) <Inquiry or reservation toll-free: 0120-215-515> 株式会社フォレストハウジングは、他には無い選りすぐりの物件をご用意させていただいておりますので、是非一度弊社にお問合せ、またはご来店くださいませ。※(尚、ご見学の際はお客様にゆっくりとご覧いただきますためにもご予約制となりますのでご了承ください。)<お問合せまたはご予約フリーダイヤル:0120-215-515> |
Features pickup 特徴ピックアップ | | Pre-ground survey / Parking two Allowed / Parking three or more possible / 2 along the line more accessible / System kitchen / Bathroom Dryer / All room storage / A quiet residential area / Around traffic fewer / Japanese-style room / Face-to-face kitchen / Toilet 2 places / Bathroom 1 tsubo or more / 2-story / South balcony / Double-glazing / Underfloor Storage / The window in the bathroom / TV monitor interphone / Leafy residential area / All room 6 tatami mats or more / City gas / Storeroom 地盤調査済 /駐車2台可 /駐車3台以上可 /2沿線以上利用可 /システムキッチン /浴室乾燥機 /全居室収納 /閑静な住宅地 /周辺交通量少なめ /和室 /対面式キッチン /トイレ2ヶ所 /浴室1坪以上 /2階建 /南面バルコニー /複層ガラス /床下収納 /浴室に窓 /TVモニタ付インターホン /緑豊かな住宅地 /全居室6畳以上 /都市ガス /納戸 | Price 価格 | | 42,800,000 yen 4280万円 | Floor plan 間取り | | 4LDK 4LDK | Units sold 販売戸数 | | 1 units 1戸 | Total units 総戸数 | | 2 units 2戸 | Land area 土地面積 | | 125.59 sq m 125.59m2 | Building area 建物面積 | | 97.2 sq m 97.2m2 | Completion date 完成時期(築年月) | | Mid-January 2014 2014年1月中旬予定 | Address 住所 | | Hino City, Tokyo Nanping 3-48 東京都日野市南平3-48 | Traffic 交通 | | Keio Line "Takahatafudo" walk 15 minutes
Tama Monorail "Hodokubo" walk 19 minutes Keio Line "Nanping" walk 16 minutes 京王線「高幡不動」歩15分
多摩都市モノレール「程久保」歩19分京王線「南平」歩16分
| Related links 関連リンク | | [Related Sites of this company] 【この会社の関連サイト】 | Person in charge 担当者より | | Person in charge of Forest housing 担当者フォレストハウジング | Contact お問い合せ先 | | TEL: 0120-215515 [Toll free] Please contact the "saw SUUMO (Sumo)" TEL:0120-215515【通話料無料】「SUUMO(スーモ)を見た」と問い合わせください | Building coverage, floor area ratio 建ぺい率・容積率 | | Building coverage: 40 ・ 60%, Volume ratio: 80 ・ 160% 建ぺい率:40・60%、容積率:80・160% | Time residents 入居時期 | | Consultation 相談 | Land of the right form 土地の権利形態 | | Ownership 所有権 | Use district 用途地域 | | One low-rise, Two mid-high 1種低層、2種中高 | Other limitations その他制限事項 | | Regulations have by the Aviation Law, Height district, Quasi-fire zones 航空法による規制有、高度地区、準防火地域 | Overview and notices その他概要・特記事項 | | Contact: Forest housing, Building confirmation number: No. H25SHC116692 担当者:フォレストハウジング、建築確認番号:第H25SHC116692号 | Company profile 会社概要 | | <Mediation> Governor of Tokyo (1) Article 092 282 issue (stock) Forest housing Yubinbango186-0004 Tokyo National City in 1-10-8 Noah National Building 3 Kaihigashishitsu <仲介>東京都知事(1)第092282号(株)フォレストハウジング〒186-0004 東京都国立市中1-10-8 ノア国立ビル3階東室 |
Local appearance photo現地外観写真 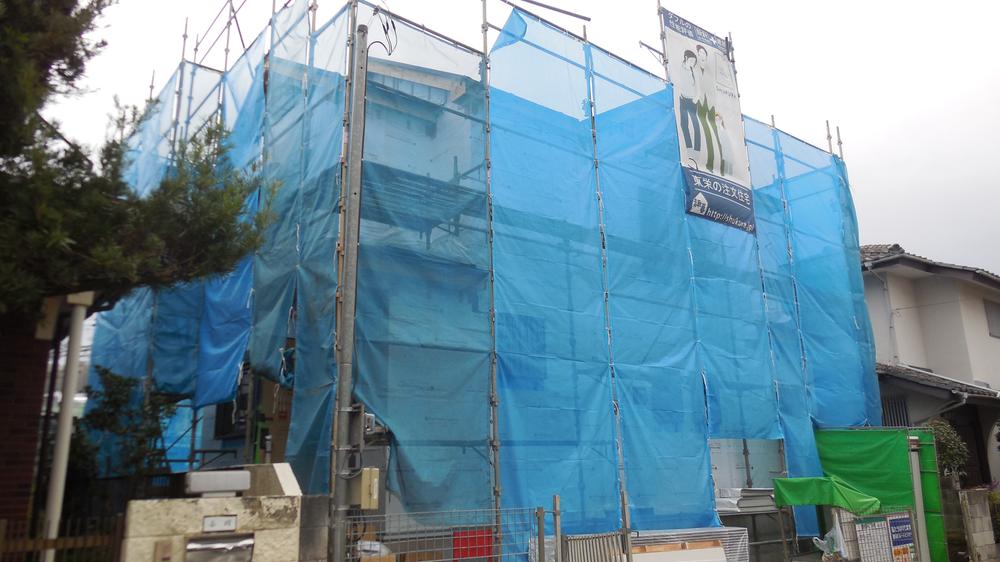 Local (11 May 2013) Shooting
現地(2013年11月)撮影
Local photos, including front road前面道路含む現地写真 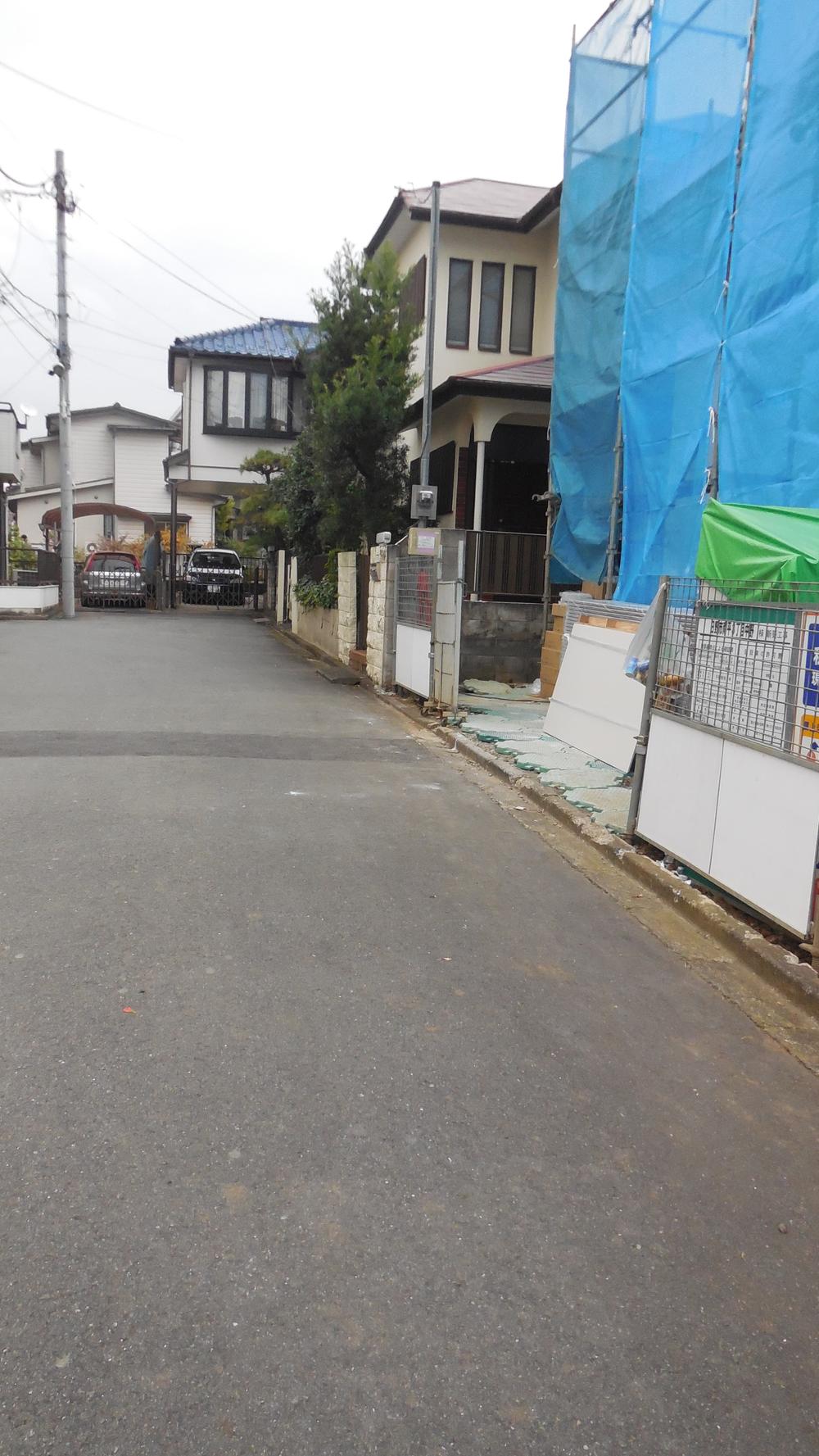 Local (11 May 2013) Shooting
現地(2013年11月)撮影
Otherその他 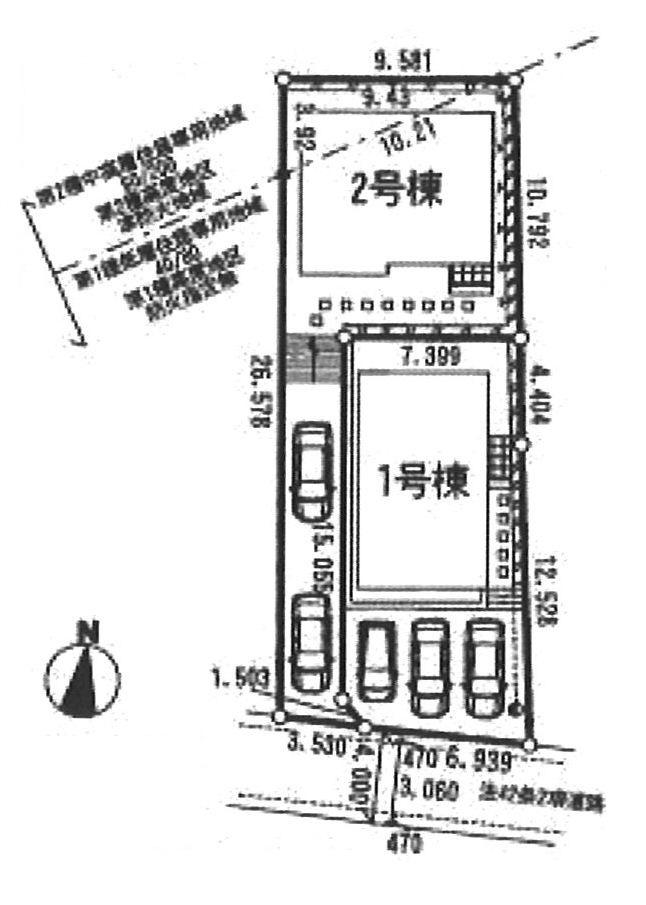 Compartment figure
区画図
Floor plan間取り図 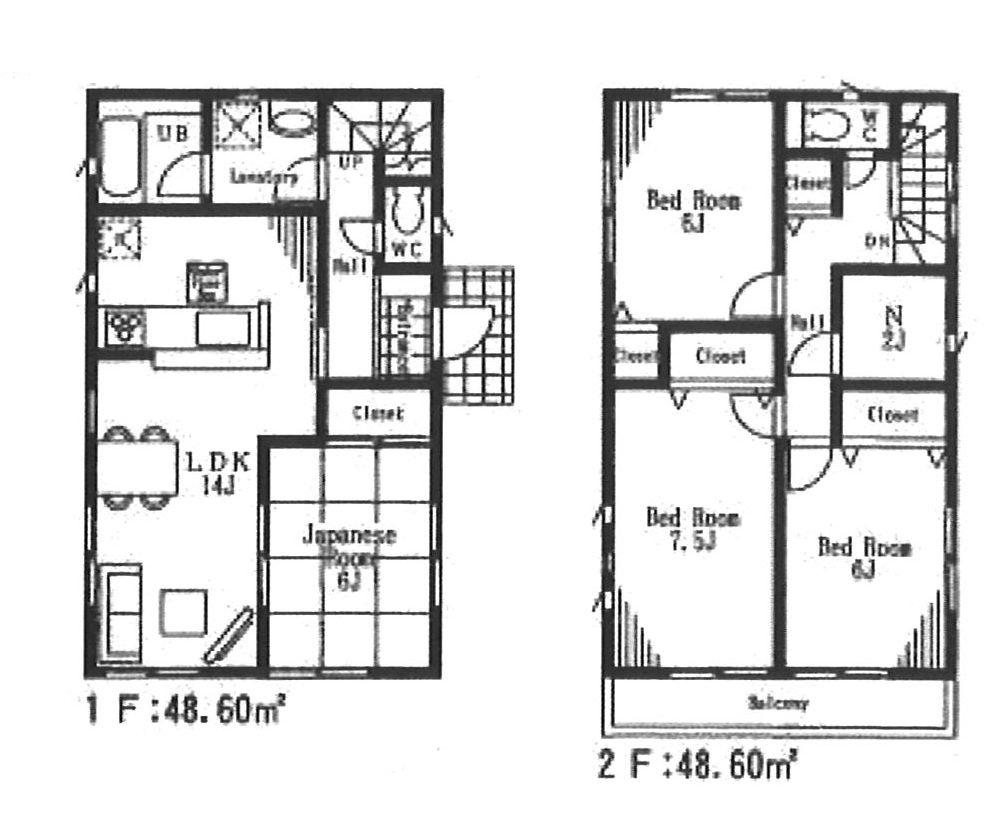 (1 Building), Price 42,800,000 yen, 4LDK, Land area 125.59 sq m , Building area 97.2 sq m
(1号棟)、価格4280万円、4LDK、土地面積125.59m2、建物面積97.2m2
Livingリビング 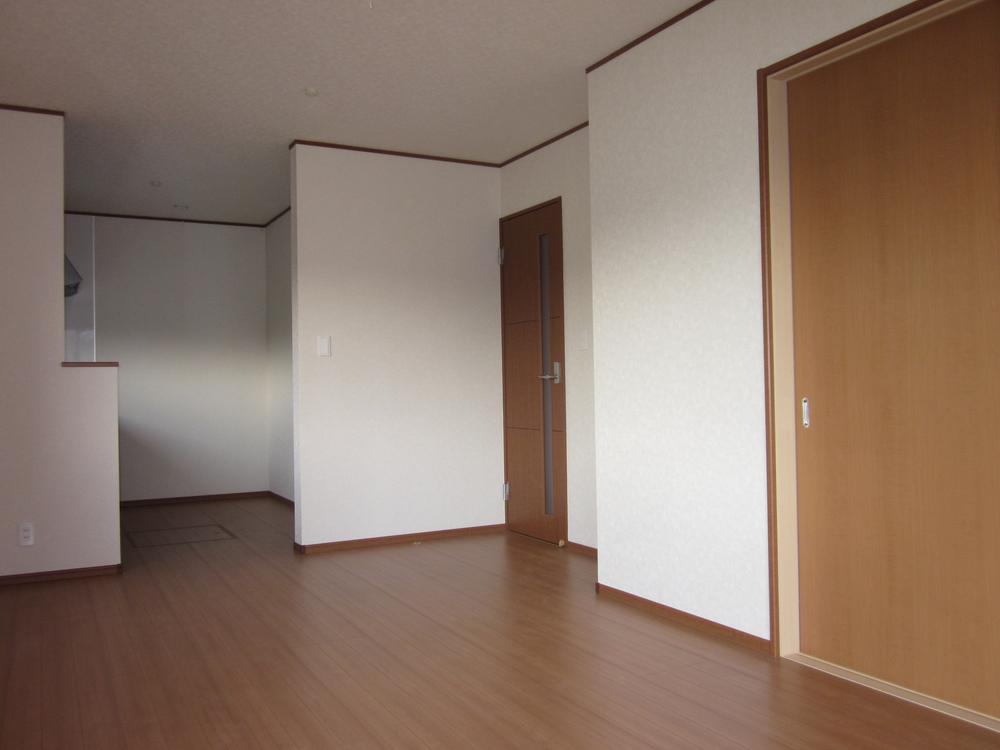 Indoor (11 May 2013) Shooting ※ It will be the example of construction.
室内(2013年11月)撮影※施工例となります。
Bathroom浴室 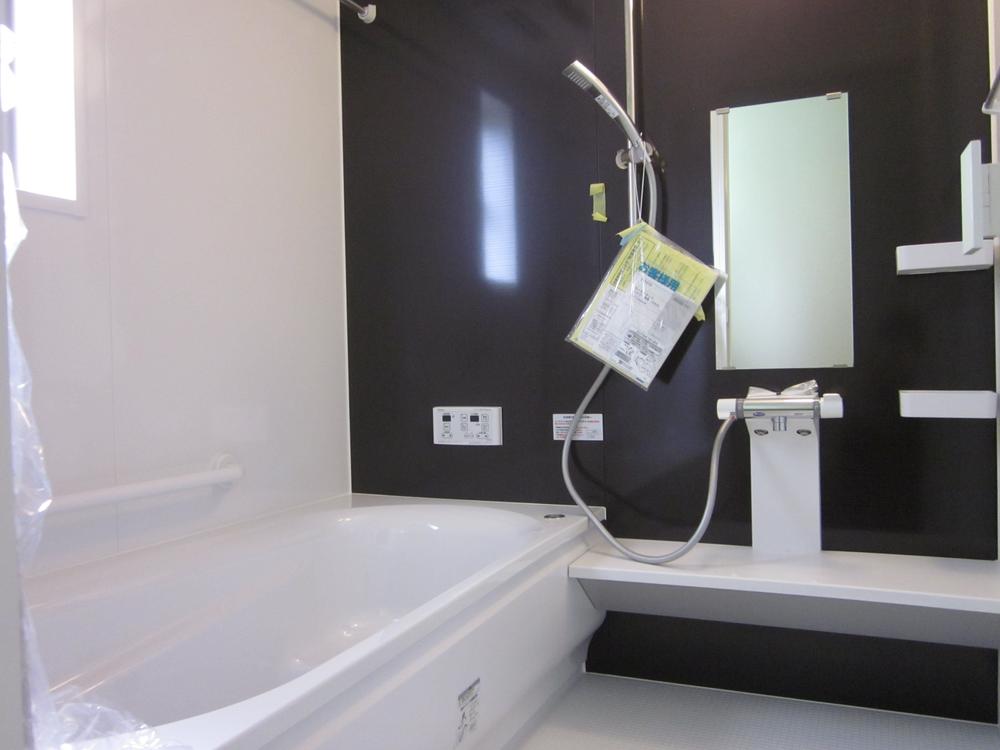 Indoor (11 May 2013) Shooting ※ It will be the example of construction.
室内(2013年11月)撮影※施工例となります。
Kitchenキッチン 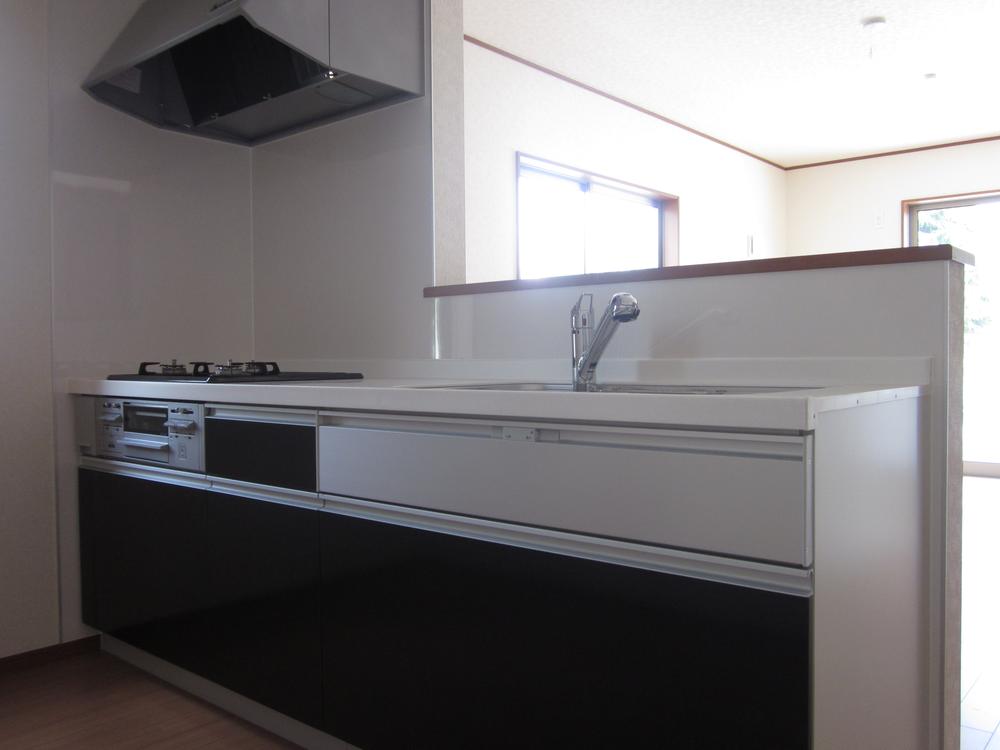 Indoor (11 May 2013) Shooting ※ It will be the example of construction.
室内(2013年11月)撮影※施工例となります。
Non-living roomリビング以外の居室 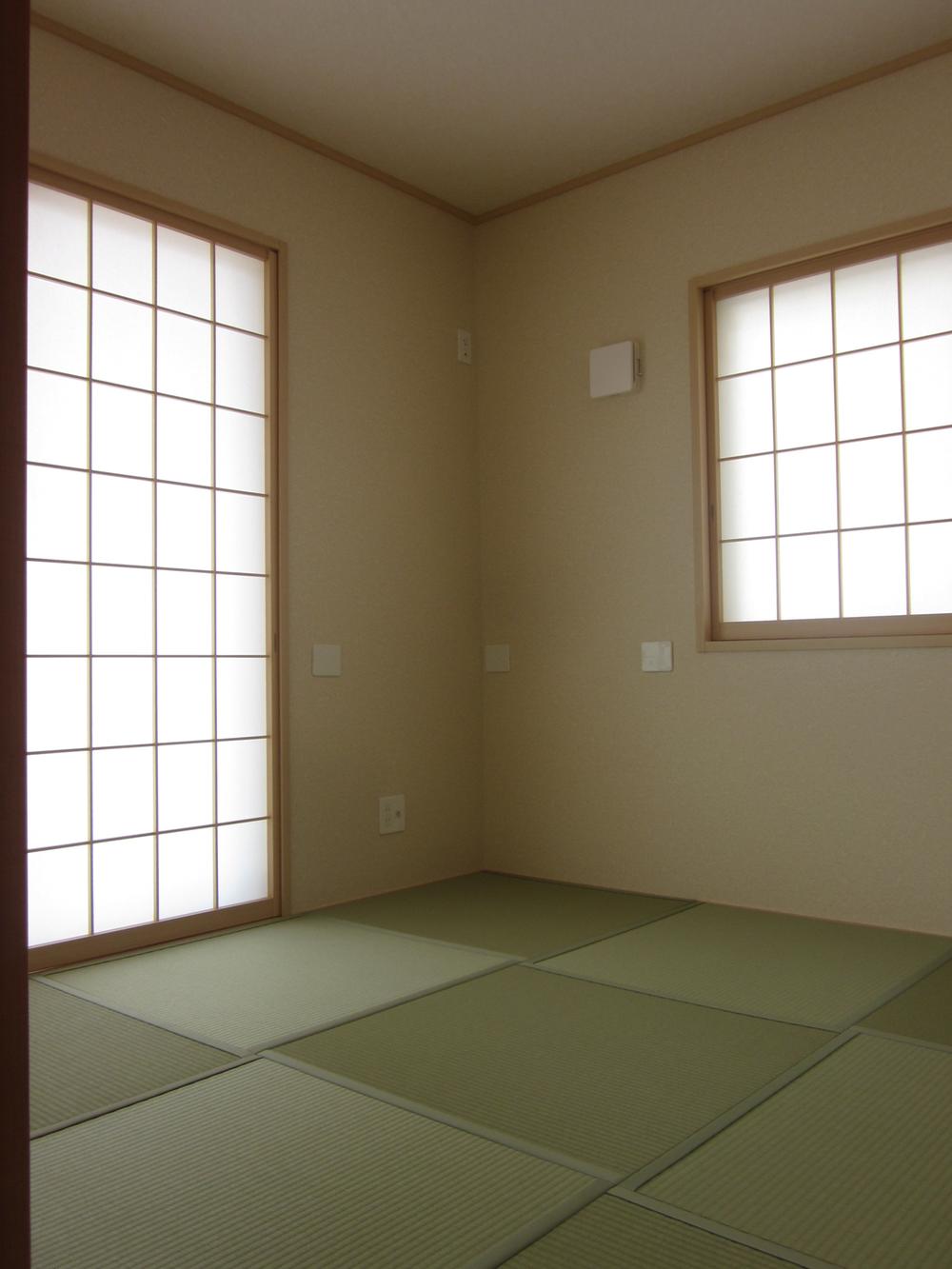 Indoor (11 May 2013) Shooting ※ It will be the example of construction.
室内(2013年11月)撮影※施工例となります。
Entrance玄関 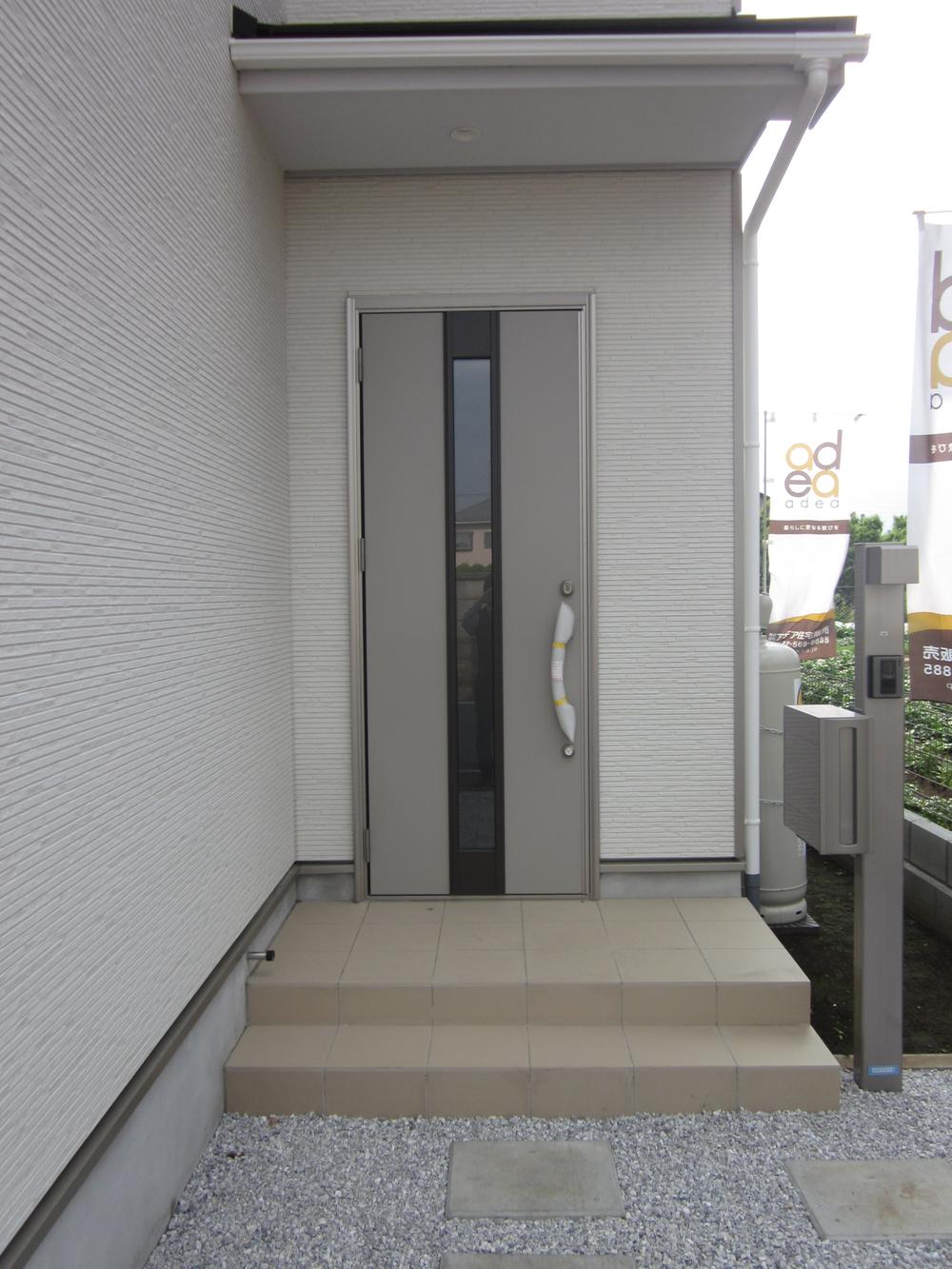 Local (11 May 2013) Shooting ※ It will be the example of construction.
現地(2013年11月)撮影※施工例となります。
Wash basin, toilet洗面台・洗面所 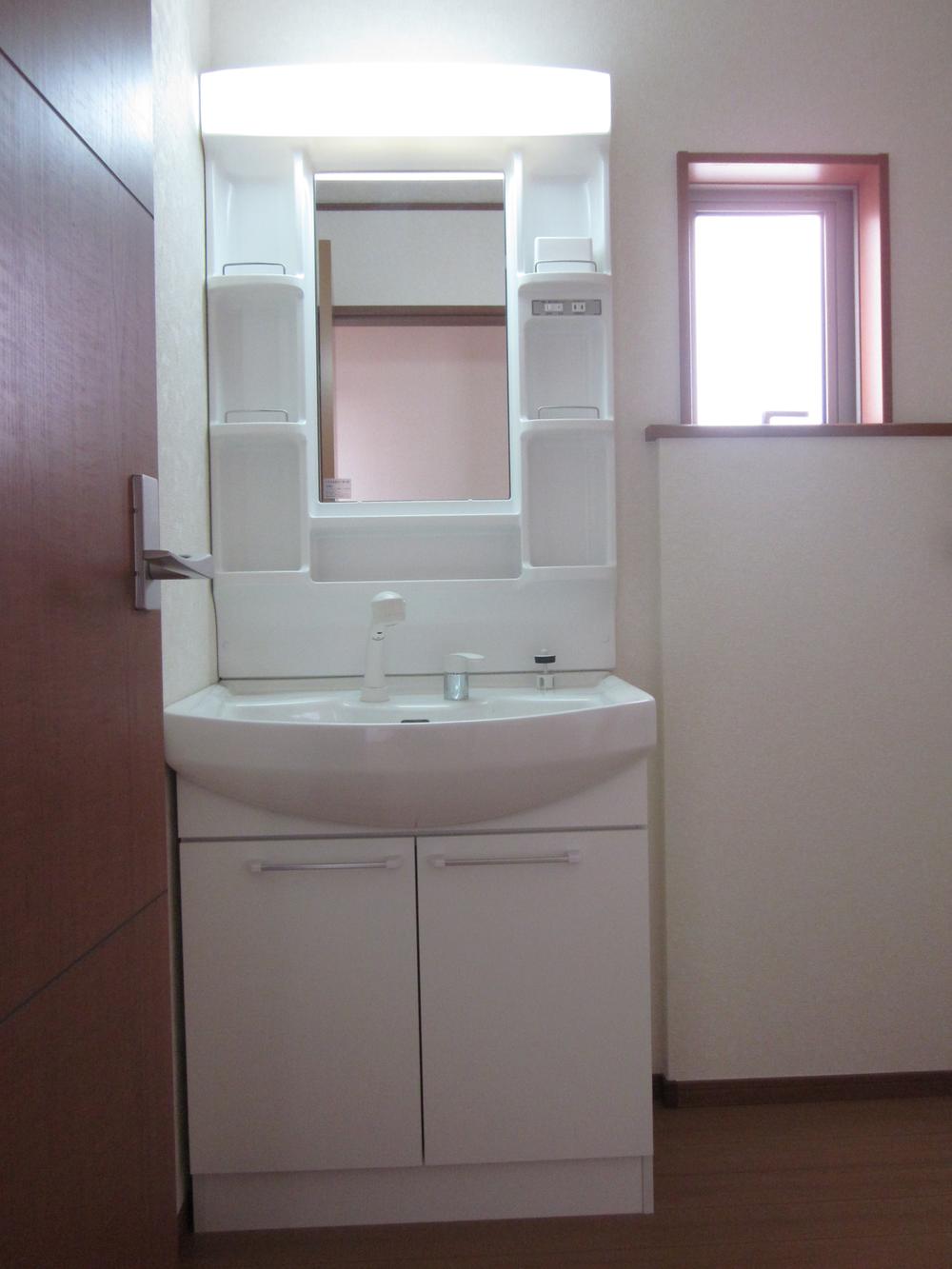 Indoor (11 May 2013) Shooting ※ It will be the example of construction.
室内(2013年11月)撮影※施工例となります。
Receipt収納 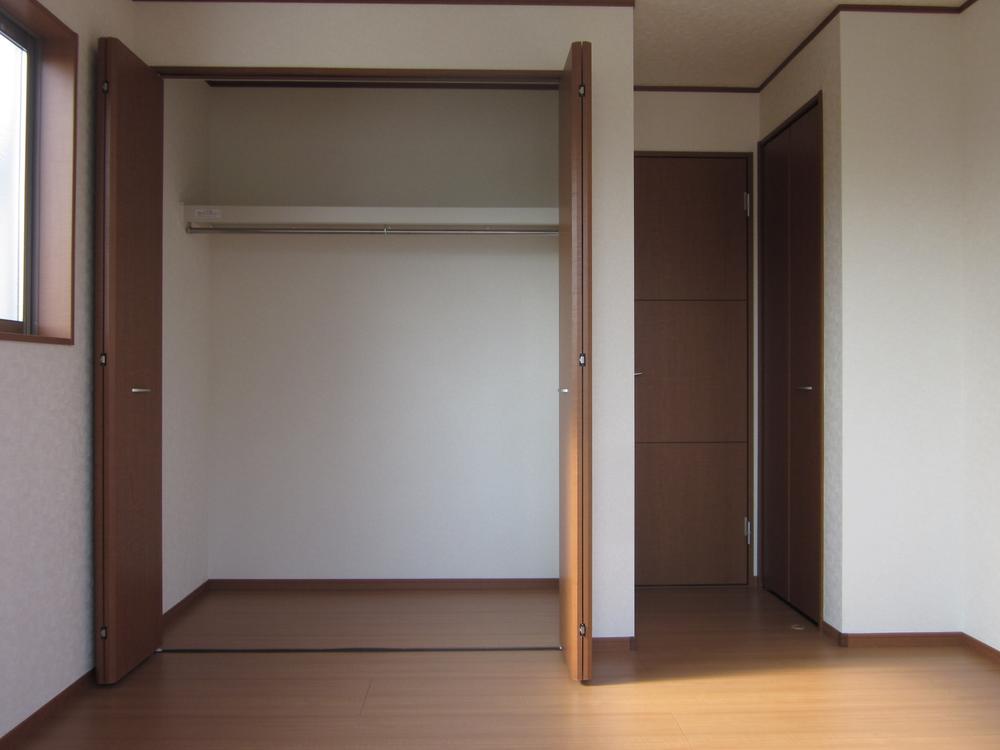 Indoor (11 May 2013) Shooting ※ It will be the example of construction.
室内(2013年11月)撮影※施工例となります。
Toiletトイレ 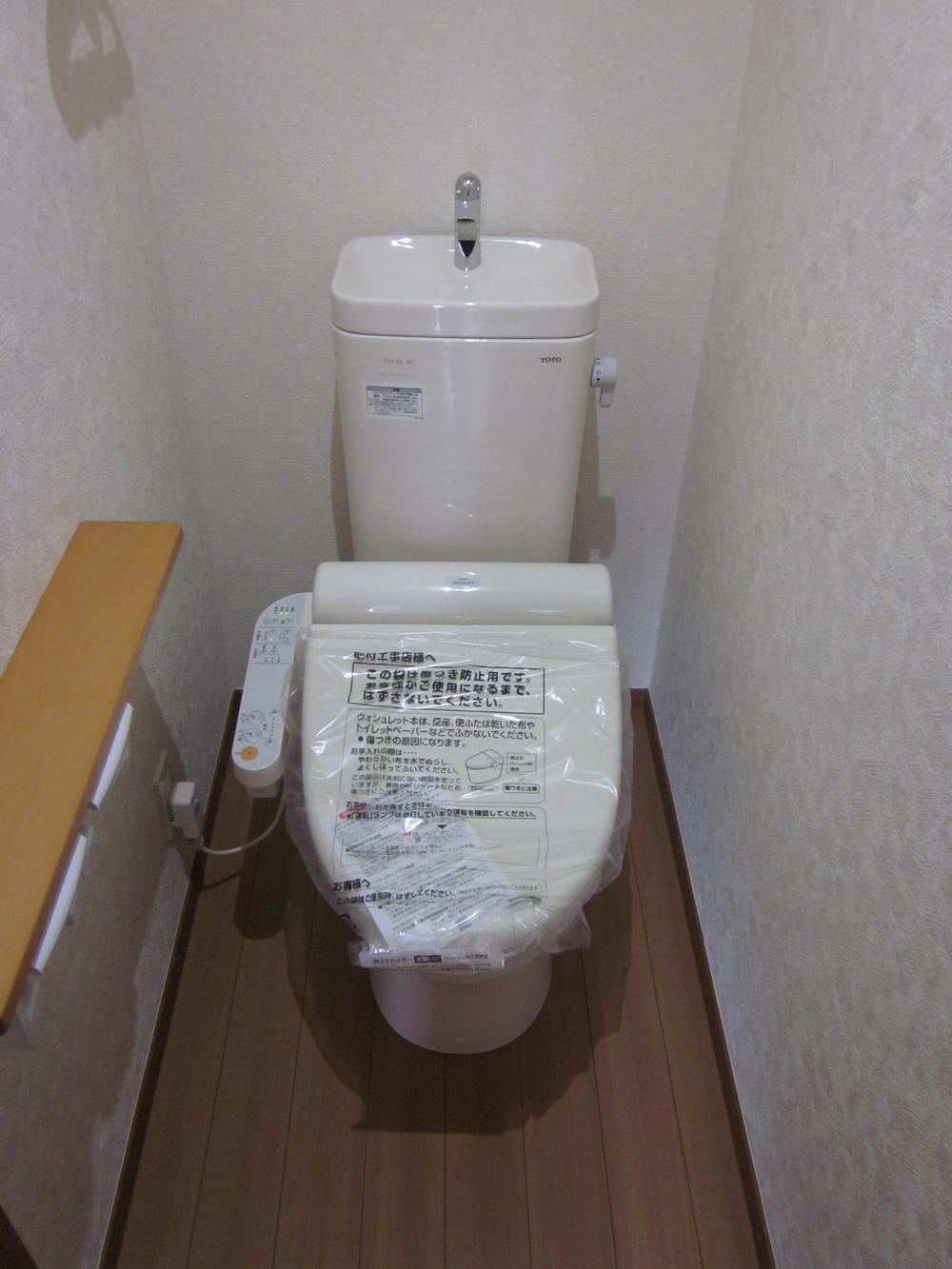 Indoor (11 May 2013) Shooting ※ It will be the example of construction.
室内(2013年11月)撮影※施工例となります。
Balconyバルコニー 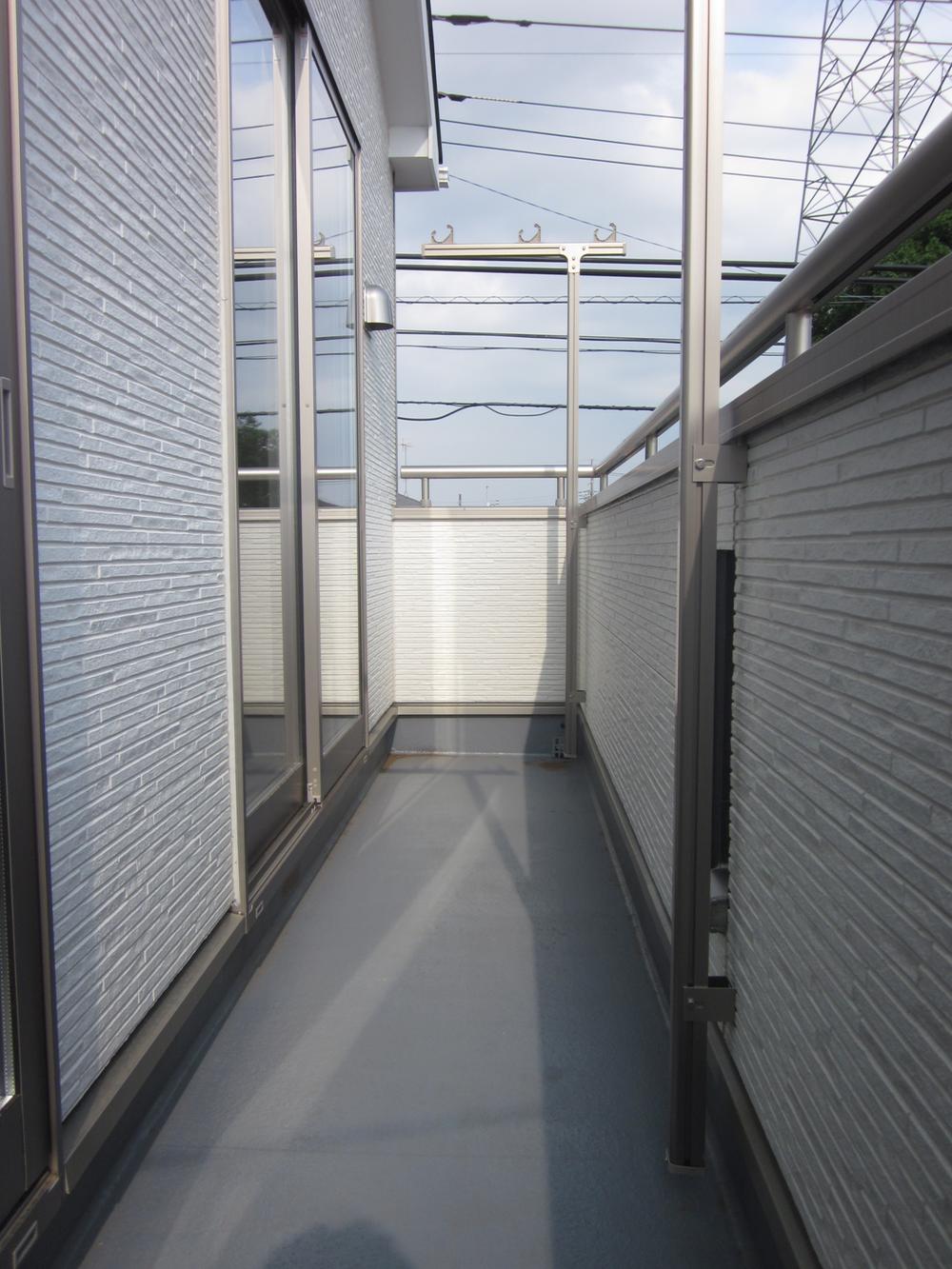 Local (11 May 2013) Shooting ※ It will be the example of construction.
現地(2013年11月)撮影※施工例となります。
Supermarketスーパー 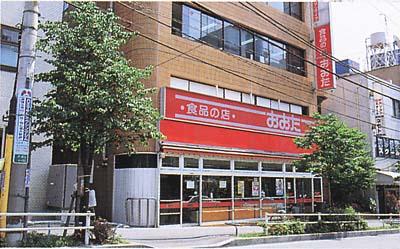 Until the food shop Ota Takahatafudo shop 1105m
食品の店おおた高幡不動店まで1105m
Other introspectionその他内観 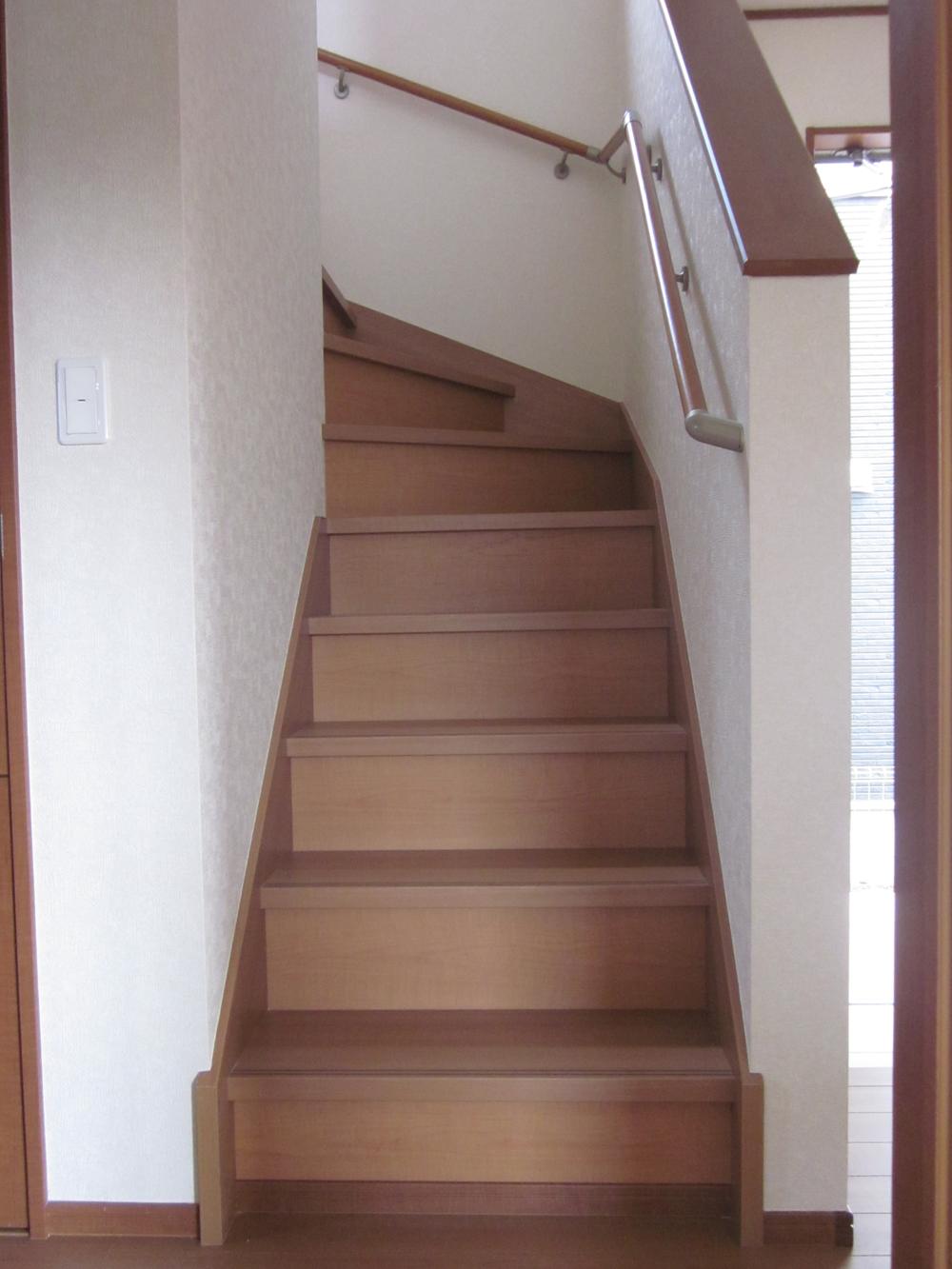 Indoor (11 May 2013) Shooting ※ It will be the example of construction.
室内(2013年11月)撮影※施工例となります。
Livingリビング 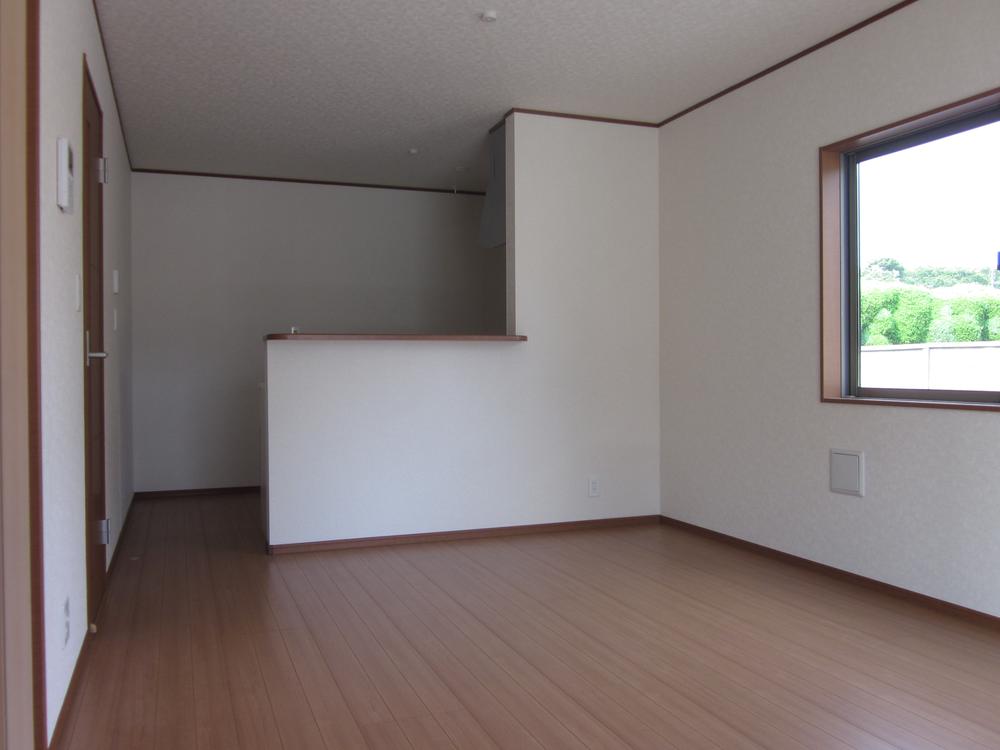 Indoor (11 May 2013) Shooting ※ It will be the example of construction.
室内(2013年11月)撮影※施工例となります。
Non-living roomリビング以外の居室 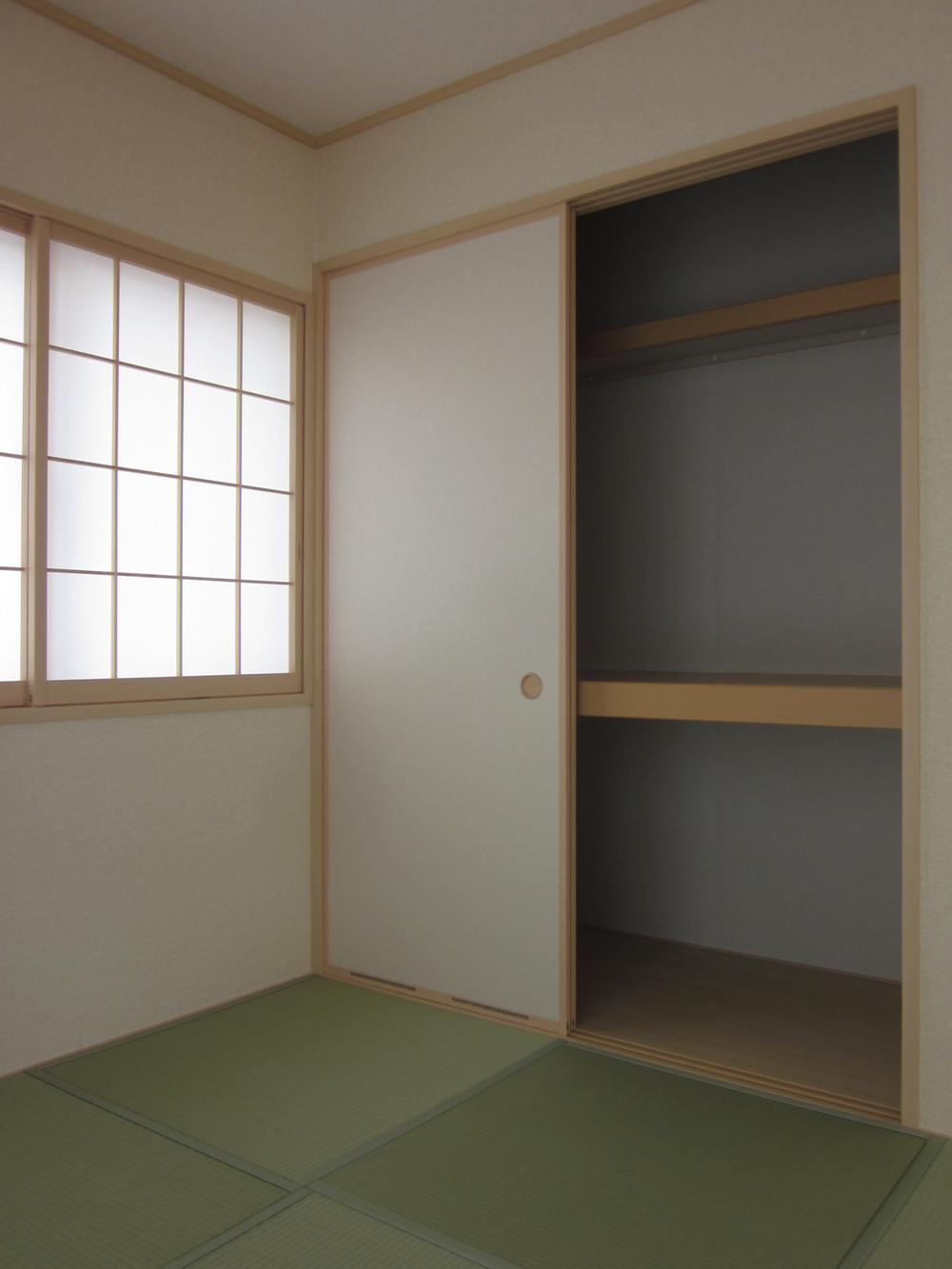 Indoor (11 May 2013) Shooting ※ It will be the example of construction.
室内(2013年11月)撮影※施工例となります。
Receipt収納 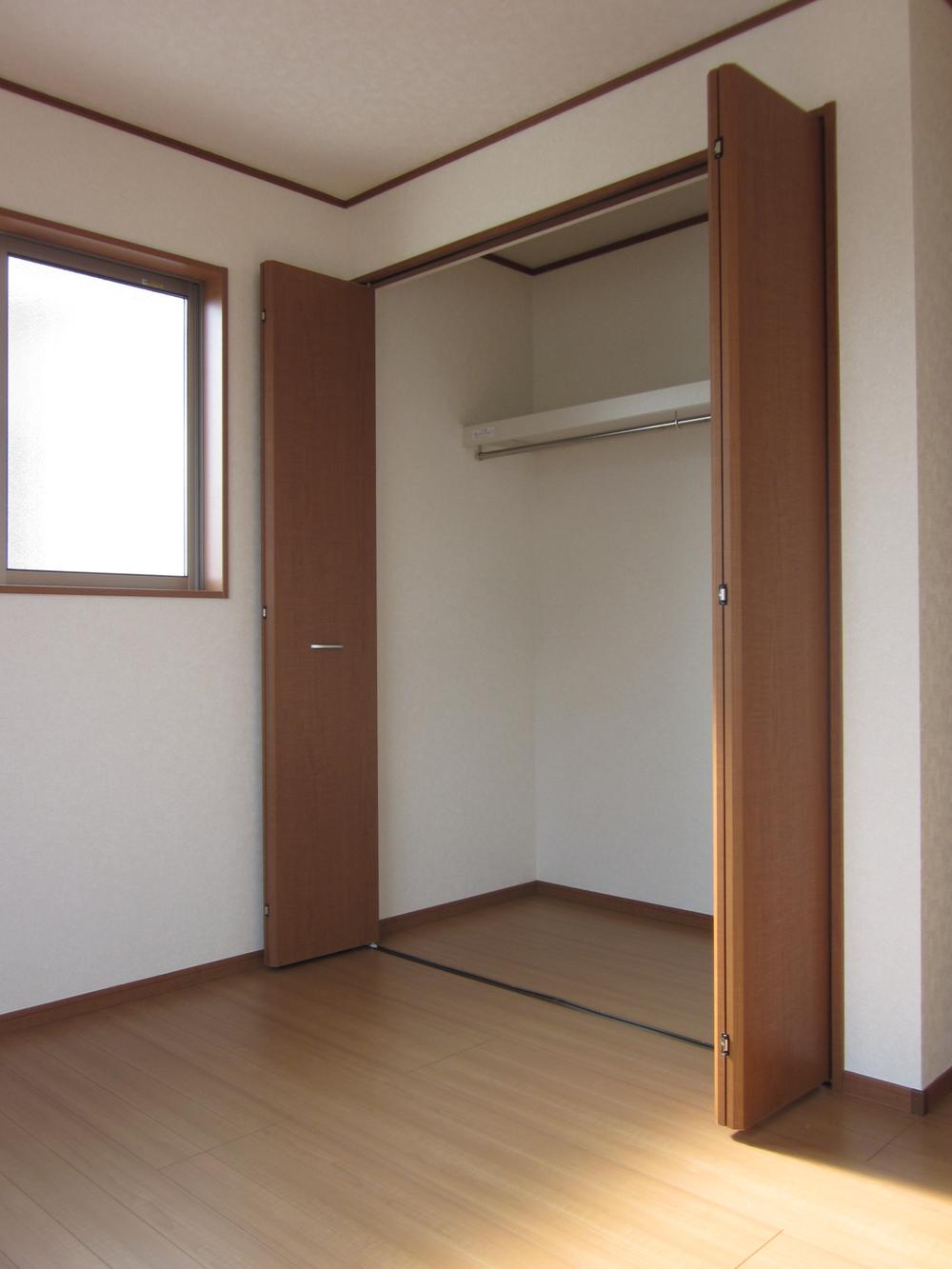 Indoor (11 May 2013) Shooting ※ It will be the example of construction.
室内(2013年11月)撮影※施工例となります。
Supermarketスーパー 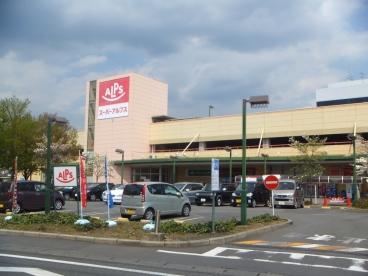 1900m until Super Alps Hino shop
スーパーアルプス日野店まで1900m
Non-living roomリビング以外の居室 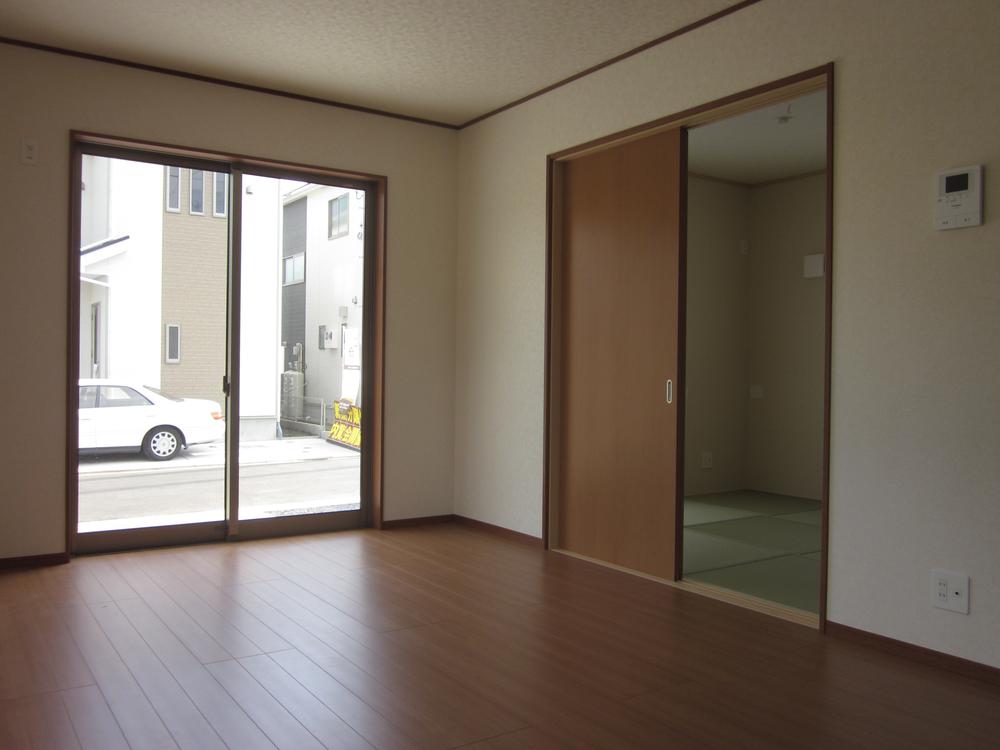 Indoor (11 May 2013) Shooting ※ It will be the example of construction.
室内(2013年11月)撮影※施工例となります。
Drug storeドラッグストア 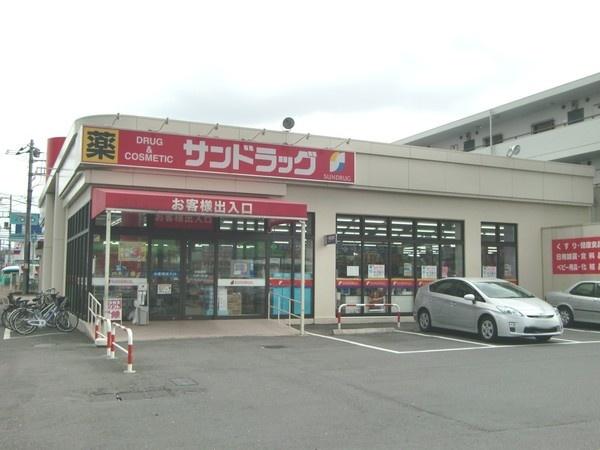 San drag it to the Nanping shop 739m
サンドラッグ南平店まで739m
Location
|






















