New Homes » Kanto » Tokyo » Hino
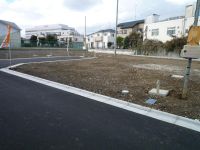 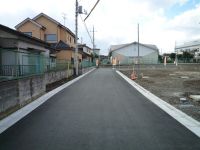
| | Hino City, Tokyo 東京都日野市 |
| Tama Monorail "Koshu Kaido" walk 12 minutes 多摩都市モノレール「甲州街道」歩12分 |
| 2 along the line 2 stops all seven buildings development subdivision land available room of 130 sq m or more ・ Building, please feel free to contact us from the rich variation First "document request (Free)" including the 5LDK !! 2沿線2駅利用可能な全7棟の開発分譲地土地はゆとりの130m2以上・建物は5LDKを含む豊富なバリエーションまずは「資料請求(無料)」からお気軽にお問い合わせください!! |
| ● all building two Allowed happy car space to visitors! ● all building Flat 35S (interest rate Plan A) corresponding property! ● We offer a 5LDK plan of satisfaction is also a large family. ■ □ ■ □ ■ □ ■ □ ■ □ ■ □ ■ □ ■ □ ■ □ ■ □ ■ □ ■ □ ■ □ Financial planning ・ I will carry out accurate advice along with the mortgage during the consultation at any time accepted !! guidance of local. First, Please feel free to contact us. ■ □ ■ □ ■ □ ■ □ ■ □ ■ □ ■ □ ■ □ ■ □ ■ □ ■ □ ■ □ ■ □ ●全棟来客にも嬉しいカースペース2台可!●全棟フラット35S(金利Aプラン)対応物件!●大家族にも満足の5LDKプランをご用意しております。■□■□■□■□■□■□■□■□■□■□■□■□■□資金計画・住宅ローン相談随時受付中!!現地のご案内とともに的確なアドバイスをさせていただきます。まずは、お気軽にお問い合わせください。■□■□■□■□■□■□■□■□■□■□■□■□■□ |
Features pickup 特徴ピックアップ | | Parking two Allowed / 2 along the line more accessible / LDK18 tatami mats or more / Facing south / System kitchen / Bathroom Dryer / Yang per good / All room storage / Flat to the station / A quiet residential area / Around traffic fewer / Japanese-style room / Shaping land / Face-to-face kitchen / Toilet 2 places / Bathroom 1 tsubo or more / 2-story / 2 or more sides balcony / South balcony / Zenshitsuminami direction / The window in the bathroom / All room 6 tatami mats or more / Living stairs / All rooms are two-sided lighting 駐車2台可 /2沿線以上利用可 /LDK18畳以上 /南向き /システムキッチン /浴室乾燥機 /陽当り良好 /全居室収納 /駅まで平坦 /閑静な住宅地 /周辺交通量少なめ /和室 /整形地 /対面式キッチン /トイレ2ヶ所 /浴室1坪以上 /2階建 /2面以上バルコニー /南面バルコニー /全室南向き /浴室に窓 /全居室6畳以上 /リビング階段 /全室2面採光 | Price 価格 | | 32,800,000 yen ~ 39,800,000 yen 3280万円 ~ 3980万円 | Floor plan 間取り | | 4LDK ~ 5LDK 4LDK ~ 5LDK | Units sold 販売戸数 | | 7 units 7戸 | Total units 総戸数 | | 7 units 7戸 | Land area 土地面積 | | 130.3 sq m ~ 143.91 sq m (measured) 130.3m2 ~ 143.91m2(実測) | Building area 建物面積 | | 96.05 sq m ~ 113.44 sq m (measured) 96.05m2 ~ 113.44m2(実測) | Completion date 完成時期(築年月) | | March 2014 mid-scheduled 2014年3月中旬予定 | Address 住所 | | Hino City, Tokyo Oaza Hino 東京都日野市大字日野 | Traffic 交通 | | Tama Monorail "Koshu Kaido" walk 12 minutes JR Chuo Line "Hino" walk 21 minutes 多摩都市モノレール「甲州街道」歩12分JR中央線「日野」歩21分
| Related links 関連リンク | | [Related Sites of this company] 【この会社の関連サイト】 | Person in charge 担当者より | | Rep Koyama Motoaki Age: if for the 30's customers "looking for a dream of my home" any effort not generous also. Conducted a thorough information collection, We try to speedy sales. If you do suits, Tour of the favorite properties, Come please nomination. 担当者古山 元昭年齢:30代お客様の「夢のマイホーム探し」のためならどんな努力も惜しみません。情報収集を徹底的に行い、スピーディーな営業を心がけております。気に入った物件にめぐり合えない方、是非ご指名下さい。 | Contact お問い合せ先 | | TEL: 0800-603-2636 [Toll free] mobile phone ・ Also available from PHS
Caller ID is not notified
Please contact the "saw SUUMO (Sumo)"
If it does not lead, If the real estate company TEL:0800-603-2636【通話料無料】携帯電話・PHSからもご利用いただけます
発信者番号は通知されません
「SUUMO(スーモ)を見た」と問い合わせください
つながらない方、不動産会社の方は
| Expenses 諸費用 | | Other expenses: waterway private use charges: 10109 yen / Year その他諸費用:水路占用料:10109円/年 | Building coverage, floor area ratio 建ぺい率・容積率 | | Kenpei rate: 60%, Volume ratio: 200% 建ペい率:60%、容積率:200% | Time residents 入居時期 | | March 2014 in late schedule 2014年3月下旬予定 | Land of the right form 土地の権利形態 | | Ownership 所有権 | Structure and method of construction 構造・工法 | | Wooden 2-story 木造2階建 | Use district 用途地域 | | Semi-industrial 準工業 | Land category 地目 | | Residential land 宅地 | Other limitations その他制限事項 | | Height district, Quasi-fire zones 高度地区、準防火地域 | Overview and notices その他概要・特記事項 | | Contact: Koyama Motoaki, Building confirmation number: TKK 確済 13-1685 issue other 担当者:古山 元昭、建築確認番号:TKK確済13-1685号他 | Company profile 会社概要 | | <Mediation> Governor of Tokyo (3) No. 077577 (Corporation) Tokyo Metropolitan Government Building Lots and Buildings Transaction Business Association (Corporation) metropolitan area real estate Fair Trade Council member Co., Nova ・ Associates Yubinbango190-0011 Tokyo Tachikawa Takamatsu-cho, 1-30-11 <仲介>東京都知事(3)第077577号(公社)東京都宅地建物取引業協会会員 (公社)首都圏不動産公正取引協議会加盟(株)ノーヴァ・アソシエイツ〒190-0011 東京都立川市高松町1-30-11 |
Local photos, including front road前面道路含む現地写真 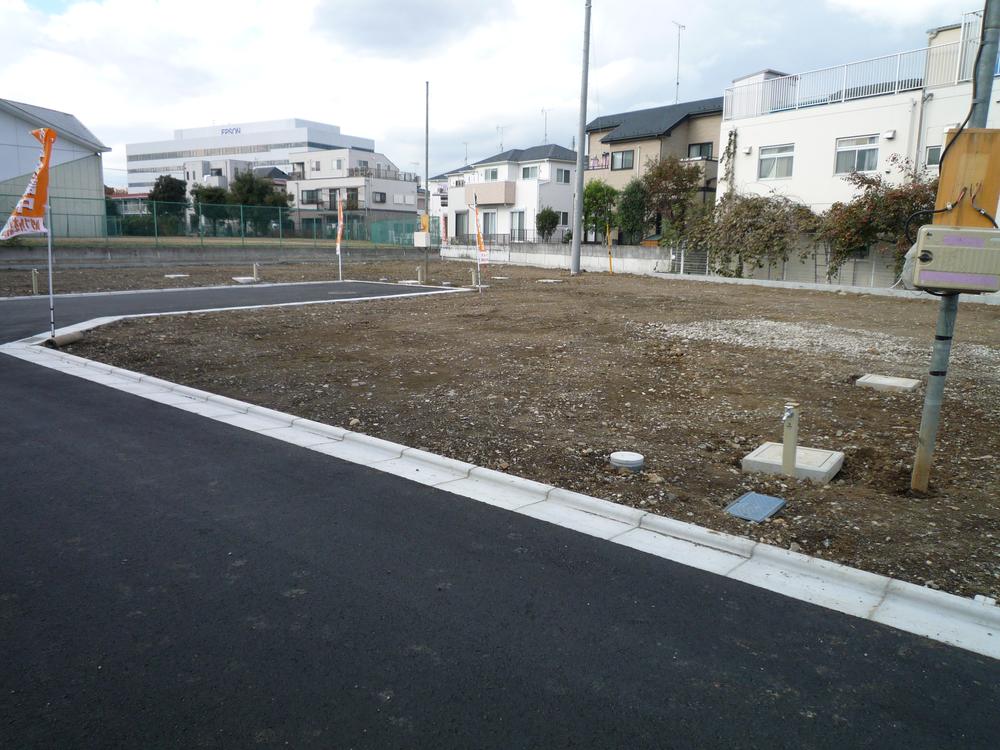 Local (11 May 2013) Shooting
現地(2013年11月)撮影
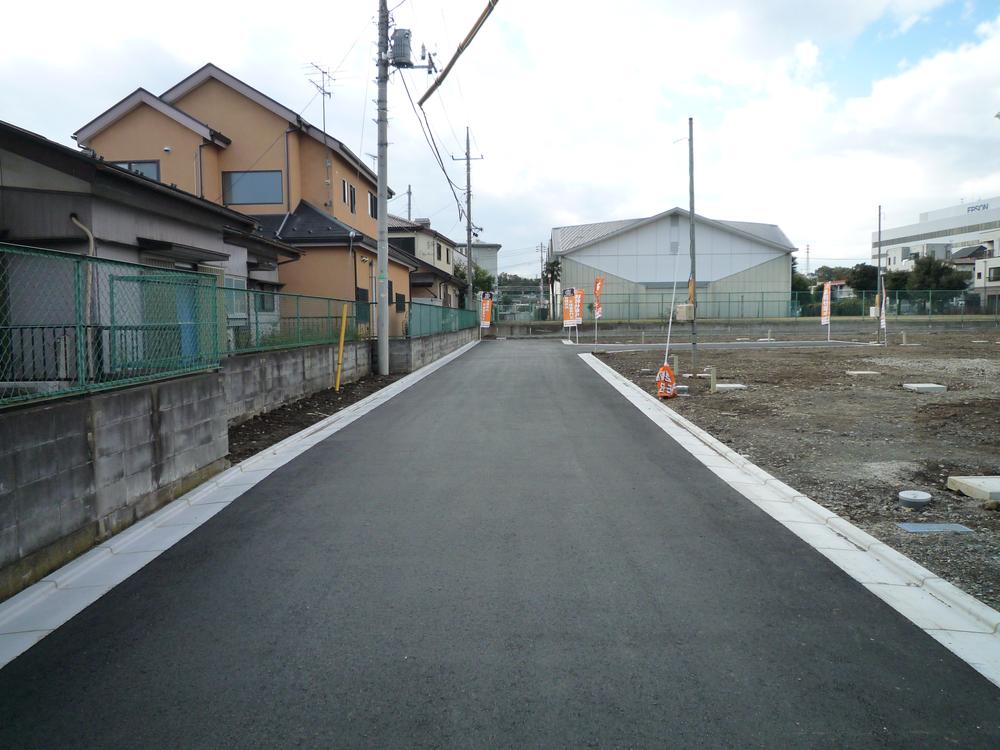 Local (11 May 2013) Shooting
現地(2013年11月)撮影
Floor plan間取り図 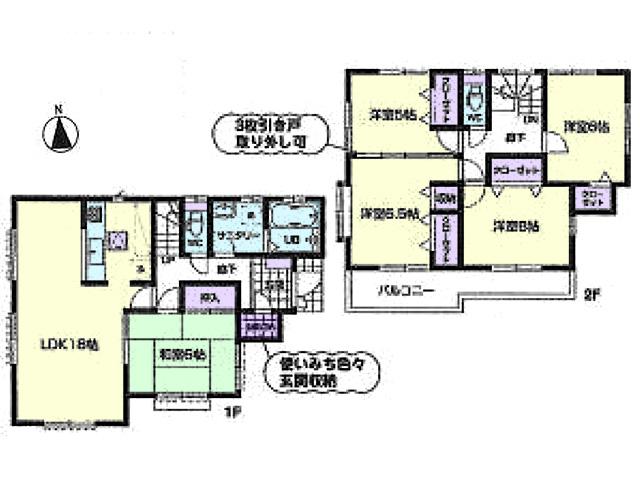 (3 Building), Price 39,800,000 yen, 5LDK, Land area 130.75 sq m , Building area 113.44 sq m
(3号棟)、価格3980万円、5LDK、土地面積130.75m2、建物面積113.44m2
Primary school小学校 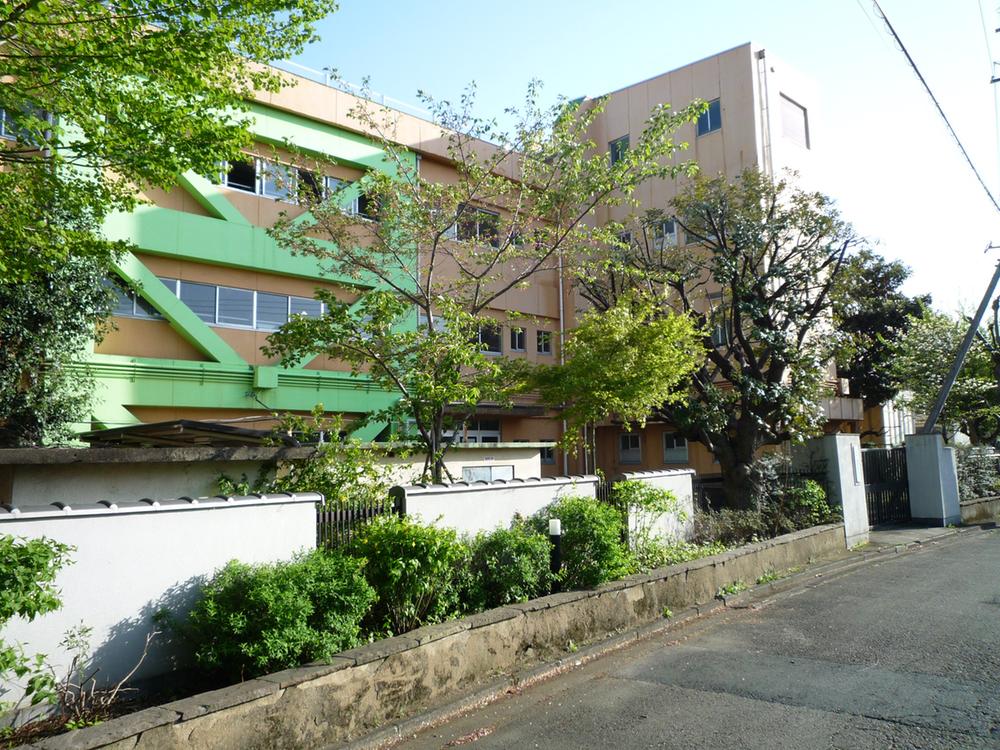 1314m to Hino Municipal Hino first elementary school
日野市立日野第一小学校まで1314m
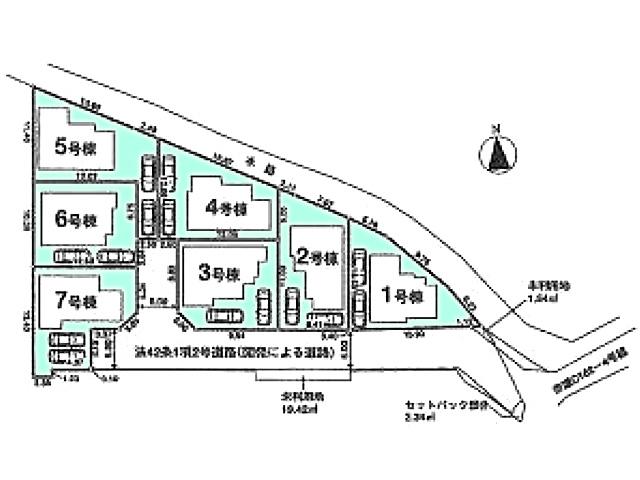 The entire compartment Figure
全体区画図
Floor plan間取り図 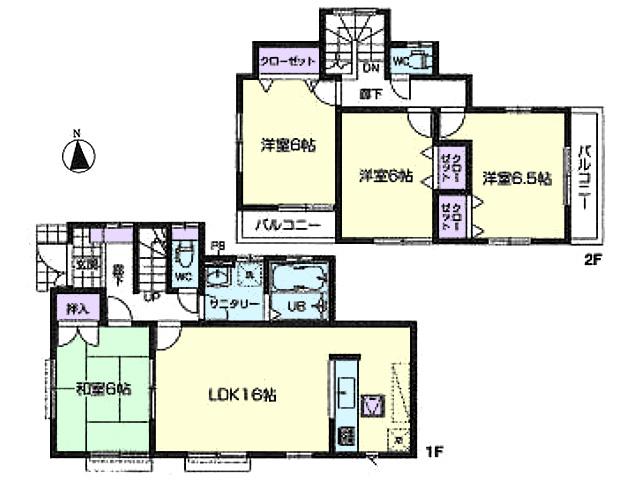 (4 Building), Price 33,800,000 yen, 4LDK, Land area 133.43 sq m , Building area 96.05 sq m
(4号棟)、価格3380万円、4LDK、土地面積133.43m2、建物面積96.05m2
Junior high school中学校 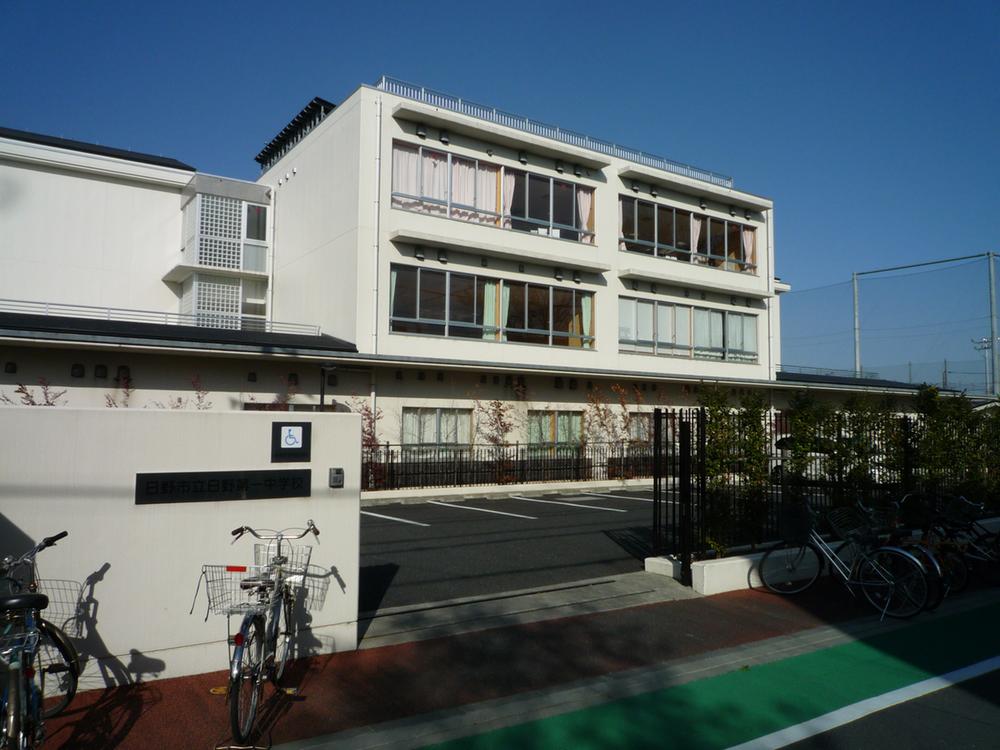 1420m to Hino Municipal Hino first junior high school
日野市立日野第一中学校まで1420m
Floor plan間取り図 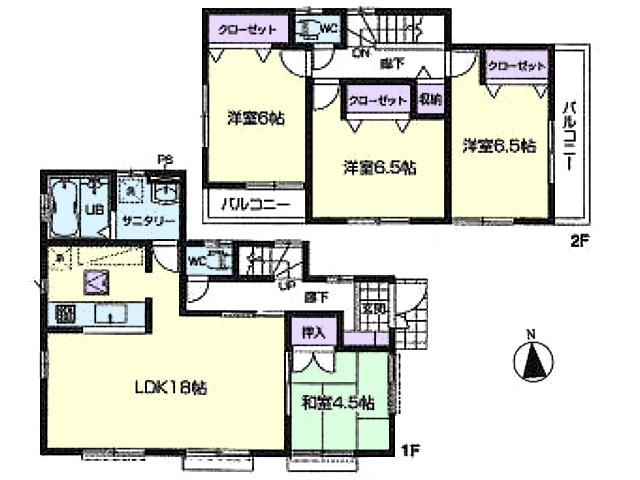 (5 Building), Price 32,800,000 yen, 4LDK, Land area 143.91 sq m , Building area 98.95 sq m
(5号棟)、価格3280万円、4LDK、土地面積143.91m2、建物面積98.95m2
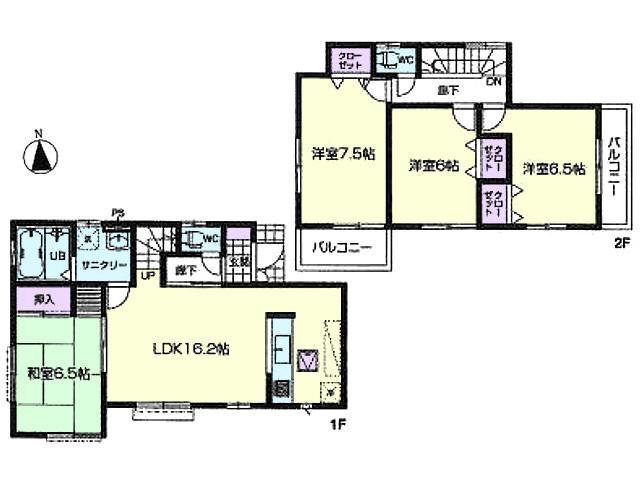 (7 Building), Price 37,800,000 yen, 4LDK, Land area 130.33 sq m , Building area 96.05 sq m
(7号棟)、価格3780万円、4LDK、土地面積130.33m2、建物面積96.05m2
Location
|










