New Homes » Kanto » Tokyo » Hino
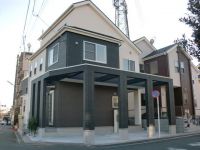 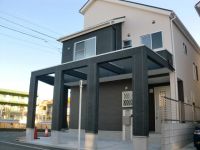
| | Hino City, Tokyo 東京都日野市 |
| JR Chuo Line "Hino" walk 14 minutes JR中央線「日野」歩14分 |
| Recommended point ○ in the building, Storage enhancement. ○ small ・ Junior high school is also safe mom is within a 10-minute walk. Living environment suitable for child-rearing in the ○ park close. おすすめポイント○建物内、収納充実。○小・中学校が徒歩10分以内にありママも安心。○公園至近で子育てに適した住環境。 |
| Parking two Allowed, Immediate Available, 2 along the line more accessible, System kitchen, Bathroom Dryer, All room storage, Corner lot, Starting station, Shaping land, Face-to-face kitchen, Bathroom 1 tsubo or more, 2-story, Dish washing dryer, City gas, roof balcony, Floor heating 駐車2台可、即入居可、2沿線以上利用可、システムキッチン、浴室乾燥機、全居室収納、角地、始発駅、整形地、対面式キッチン、浴室1坪以上、2階建、食器洗乾燥機、都市ガス、ルーフバルコニー、床暖房 |
Features pickup 特徴ピックアップ | | Parking two Allowed / Immediate Available / 2 along the line more accessible / System kitchen / Bathroom Dryer / All room storage / Corner lot / Starting station / Shaping land / Face-to-face kitchen / Bathroom 1 tsubo or more / 2-story / Dish washing dryer / City gas / roof balcony / Floor heating 駐車2台可 /即入居可 /2沿線以上利用可 /システムキッチン /浴室乾燥機 /全居室収納 /角地 /始発駅 /整形地 /対面式キッチン /浴室1坪以上 /2階建 /食器洗乾燥機 /都市ガス /ルーフバルコニー /床暖房 | Price 価格 | | 43,800,000 yen 4380万円 | Floor plan 間取り | | 4LDK 4LDK | Units sold 販売戸数 | | 1 units 1戸 | Total units 総戸数 | | 6 units 6戸 | Land area 土地面積 | | 117.98 sq m (measured) 117.98m2(実測) | Building area 建物面積 | | 101.44 sq m (measured) 101.44m2(実測) | Driveway burden-road 私道負担・道路 | | Road width: 6m, Asphaltic pavement 道路幅:6m、アスファルト舗装 | Completion date 完成時期(築年月) | | 2013 mid-November 2013年11月中旬 | Address 住所 | | Hino City, Tokyo Tamadaira 7-23-12 東京都日野市多摩平7-23-12他 | Traffic 交通 | | JR Chuo Line "Hino" walk 14 minutes
JR Chuo Line, "Toyoda" walk 21 minutes
Keio Line "Nanping" walk 29 minutes JR中央線「日野」歩14分
JR中央線「豊田」歩21分
京王線「南平」歩29分
| Related links 関連リンク | | [Related Sites of this company] 【この会社の関連サイト】 | Person in charge 担当者より | | Person in charge of real-estate and building Hirokawa Hideyuki Age: 40 Daigyokai Experience: 17 years your edge ・ Cherish the Forrest Gump, Help we are able to satisfy our customers ・ I do suggestions. 担当者宅建廣川 秀行年齢:40代業界経験:17年ご縁・一期一会を大切に、お客様にご満足していただけるお手伝い・ご提案を致します。 | Contact お問い合せ先 | | TEL: 0800-602-4686 [Toll free] mobile phone ・ Also available from PHS
Caller ID is not notified
Please contact the "saw SUUMO (Sumo)"
If it does not lead, If the real estate company TEL:0800-602-4686【通話料無料】携帯電話・PHSからもご利用いただけます
発信者番号は通知されません
「SUUMO(スーモ)を見た」と問い合わせください
つながらない方、不動産会社の方は
| Building coverage, floor area ratio 建ぺい率・容積率 | | Kenpei rate: 40%, Volume ratio: 80% 建ペい率:40%、容積率:80% | Time residents 入居時期 | | Immediate available 即入居可 | Land of the right form 土地の権利形態 | | Ownership 所有権 | Structure and method of construction 構造・工法 | | Wooden 2-story 木造2階建 | Use district 用途地域 | | One low-rise 1種低層 | Land category 地目 | | Residential land 宅地 | Overview and notices その他概要・特記事項 | | Contact: Hirokawa Hideyuki 担当者:廣川 秀行 | Company profile 会社概要 | | <Mediation> Minister of Land, Infrastructure and Transport (1) No. 008 044 Home Trade Center Co., Ltd. Yubinbango180-0023 Musashino-shi, Tokyo Kyonan-cho, 3-13-14 <仲介>国土交通大臣(1)第008044号ホームトレードセンター(株)〒180-0023 東京都武蔵野市境南町3-13-14 |
Local appearance photo現地外観写真 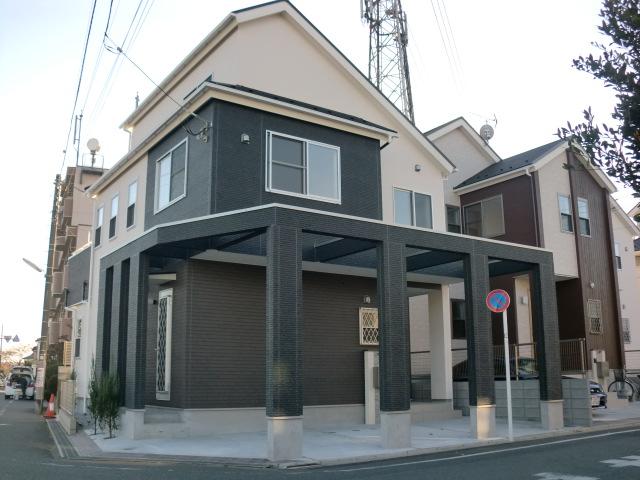 Local (11 May 2013) Shooting
現地(2013年11月)撮影
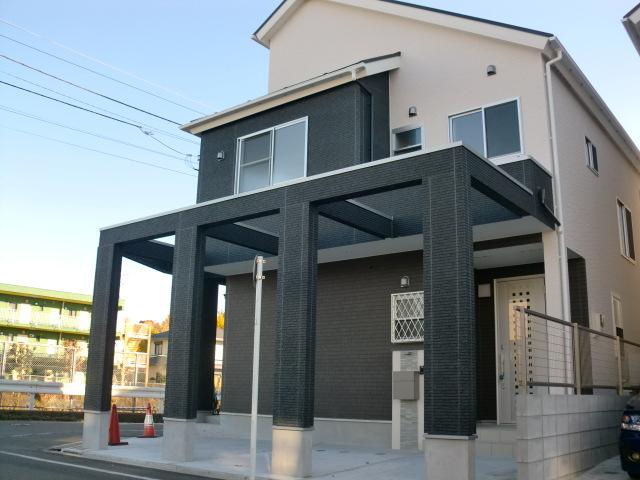 Local (11 May 2013) Shooting
現地(2013年11月)撮影
Local photos, including front road前面道路含む現地写真 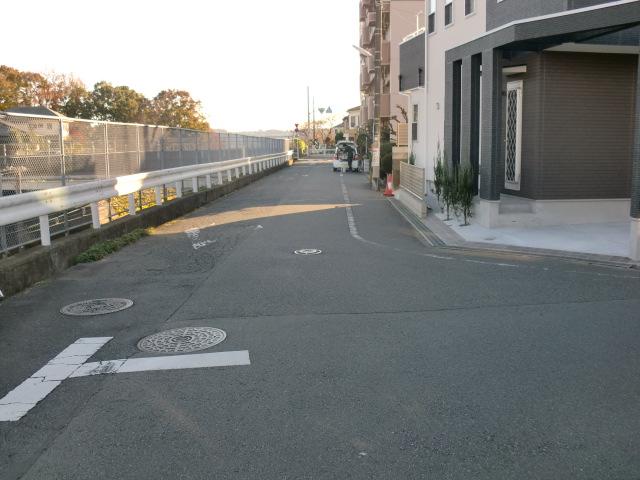 Local (11 May 2013) Shooting
現地(2013年11月)撮影
Floor plan間取り図 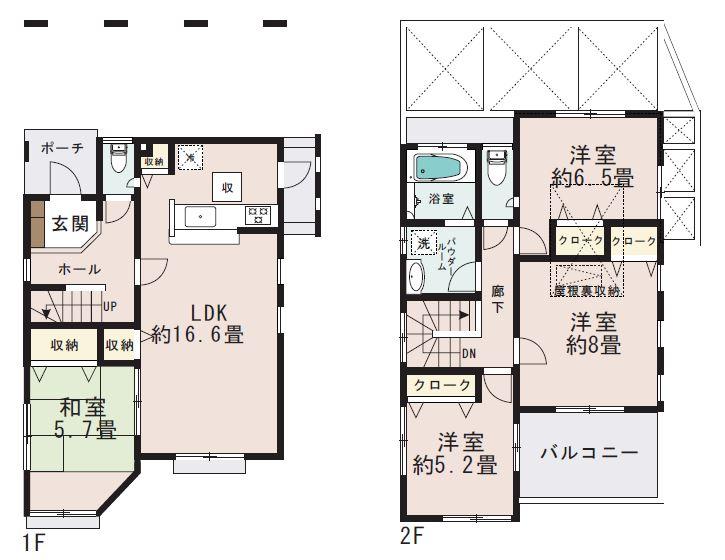 (6 Building), Price 43,800,000 yen, 4LDK, Land area 117.98 sq m , Building area 101.44 sq m
(6号棟)、価格4380万円、4LDK、土地面積117.98m2、建物面積101.44m2
Livingリビング 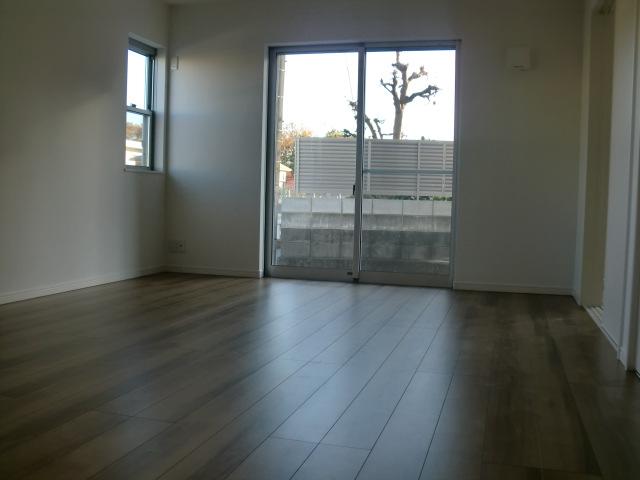 Indoor (11 May 2013) Shooting
室内(2013年11月)撮影
Bathroom浴室 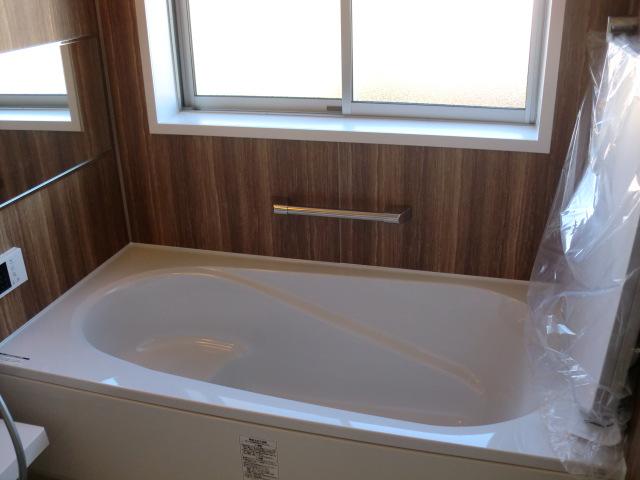 Indoor (11 May 2013) Shooting
室内(2013年11月)撮影
Kitchenキッチン 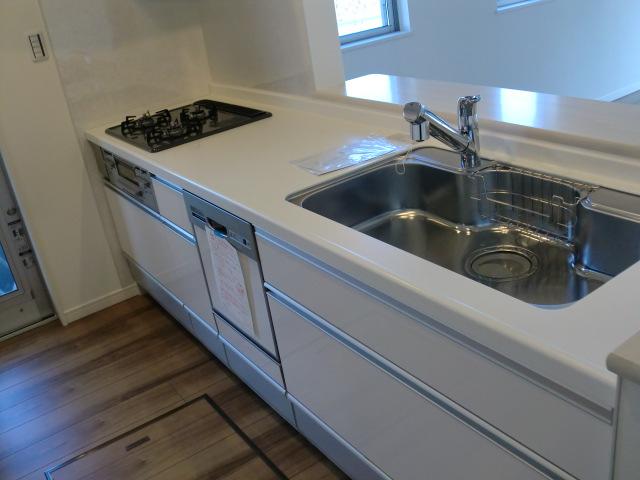 Indoor (11 May 2013) Shooting
室内(2013年11月)撮影
Non-living roomリビング以外の居室 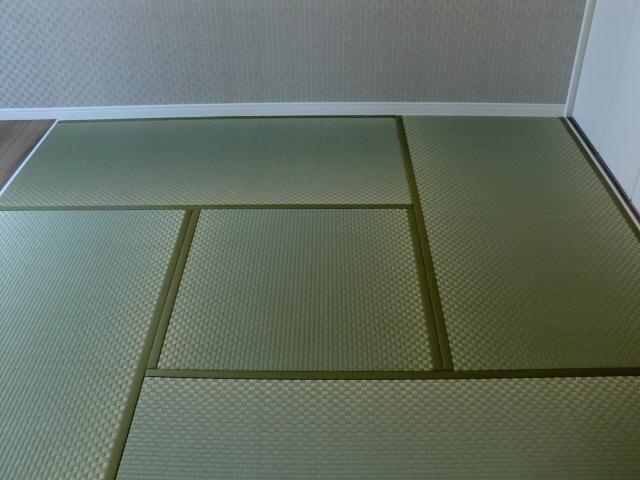 Indoor (11 May 2013) Shooting
室内(2013年11月)撮影
Entrance玄関 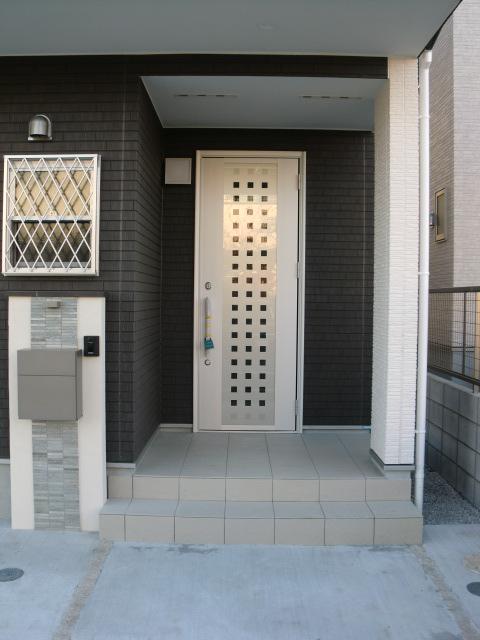 Local (11 May 2013) Shooting
現地(2013年11月)撮影
Wash basin, toilet洗面台・洗面所 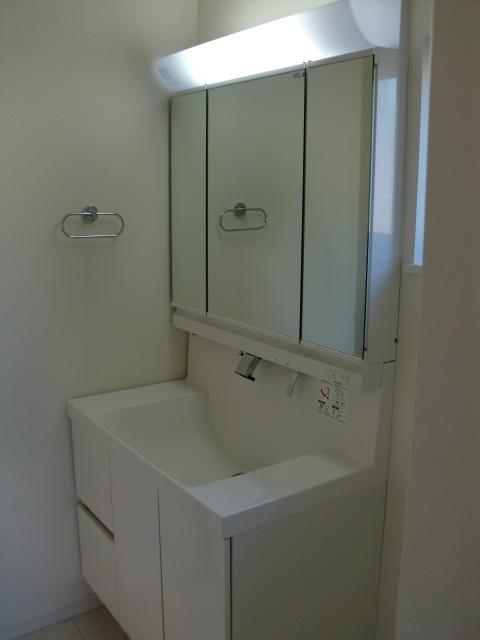 Indoor (11 May 2013) Shooting
室内(2013年11月)撮影
Receipt収納 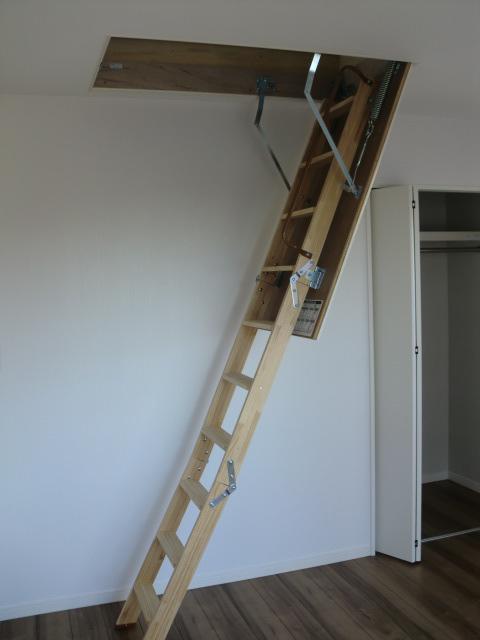 Attic storage (stairs)
屋根裏収納(階段)
Toiletトイレ 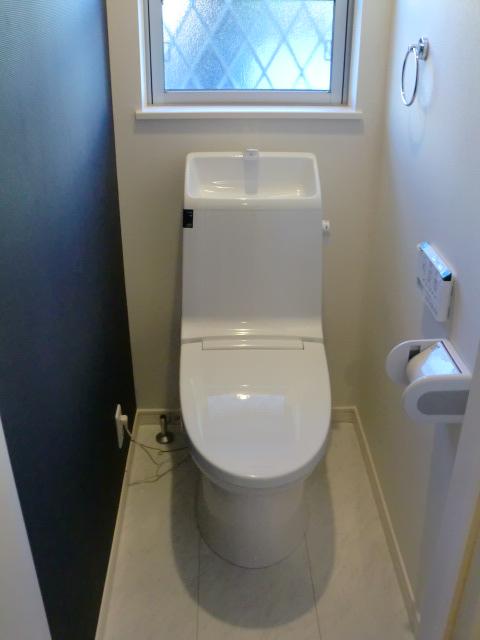 Indoor (11 May 2013) Shooting
室内(2013年11月)撮影
Parking lot駐車場 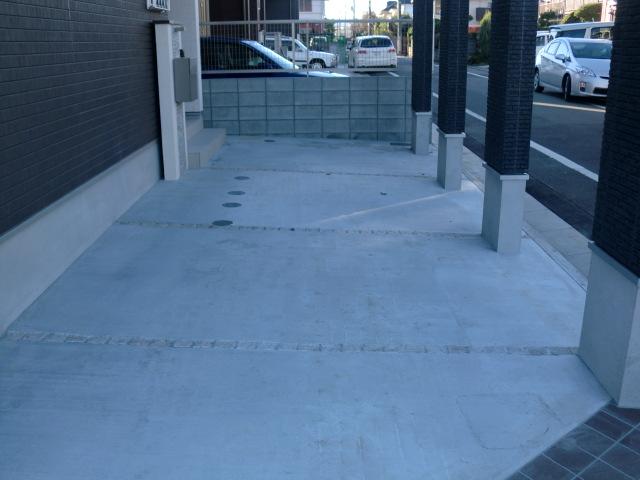 Covered parking
屋根付き駐車場
Balconyバルコニー 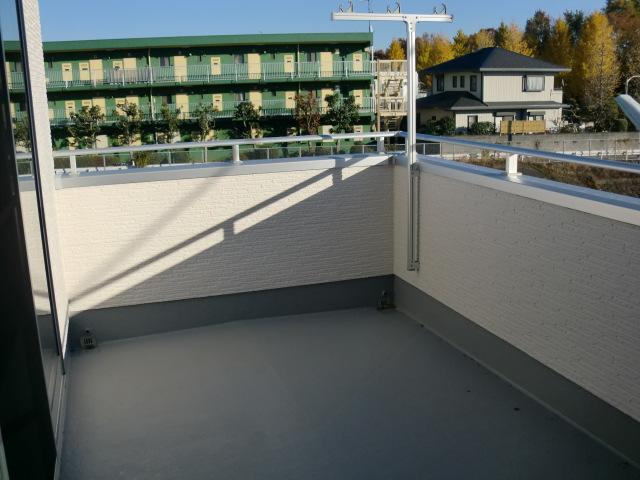 roof balcony
ルーフバルコニー
Livingリビング 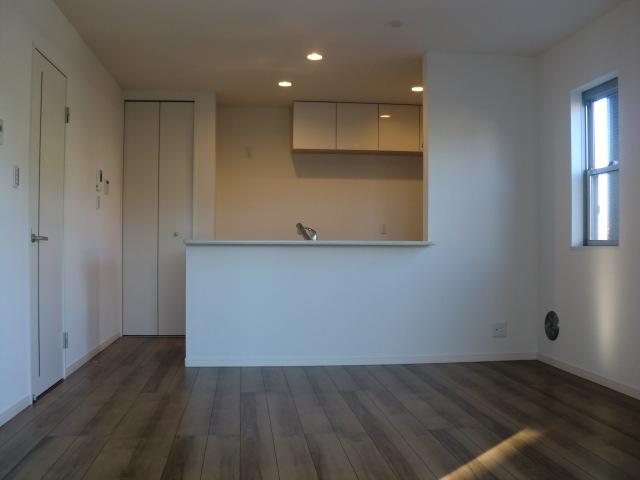 Indoor (11 May 2013) Shooting
室内(2013年11月)撮影
Kitchenキッチン 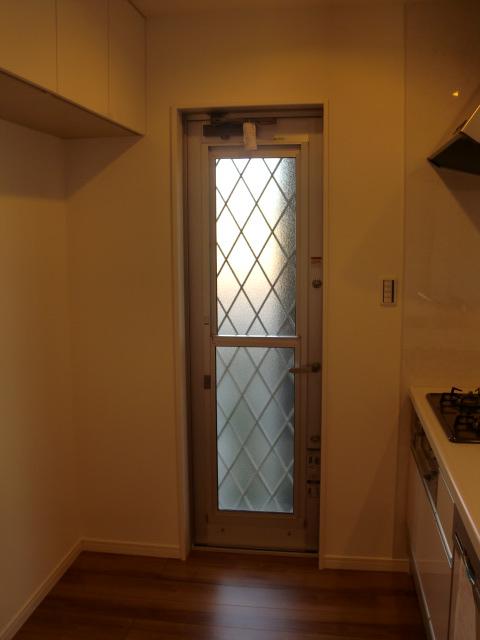 Back door
勝手口
Entrance玄関 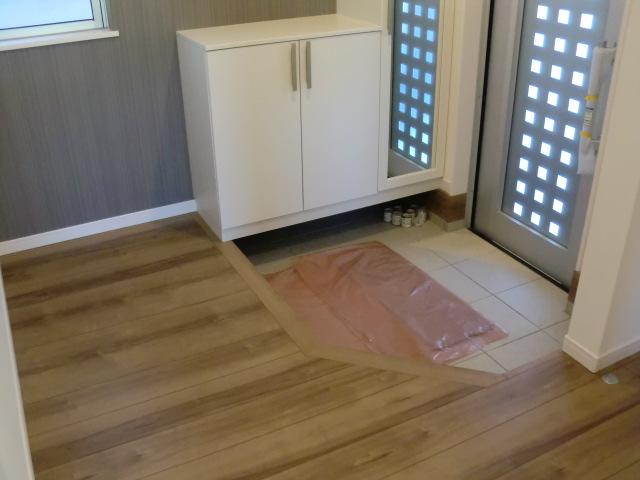 Entrance floor of the room
ゆとりの玄関フロア
Receipt収納 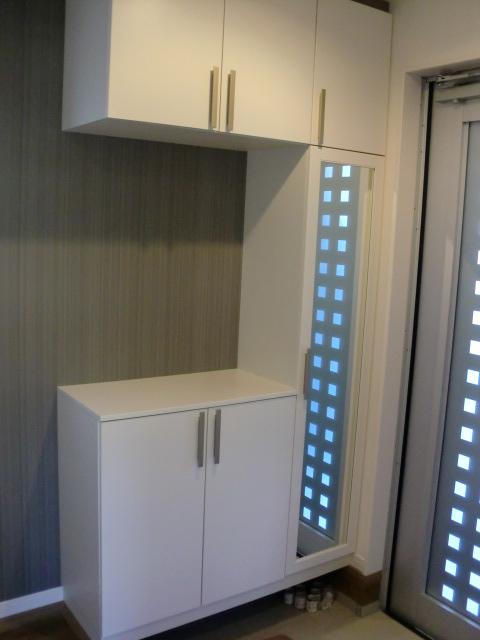 Footwear box
下足箱
Livingリビング 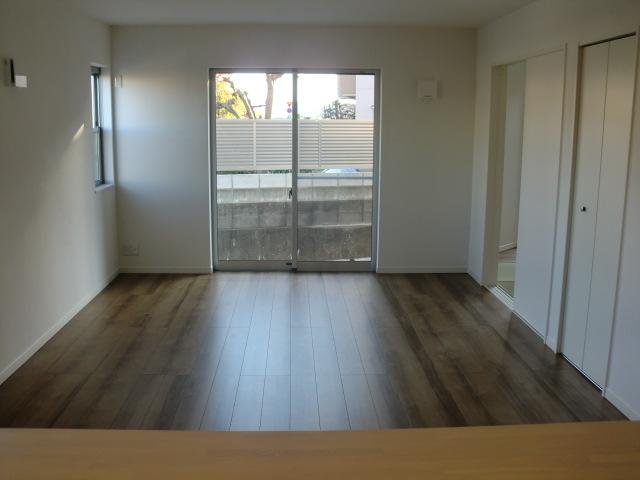 Indoor (11 May 2013) Shooting
室内(2013年11月)撮影
Receipt収納 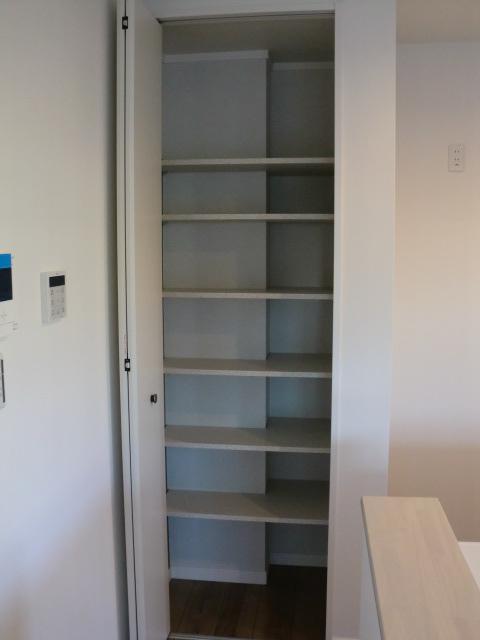 Storage of kitchen horizontal
キッチン横の収納
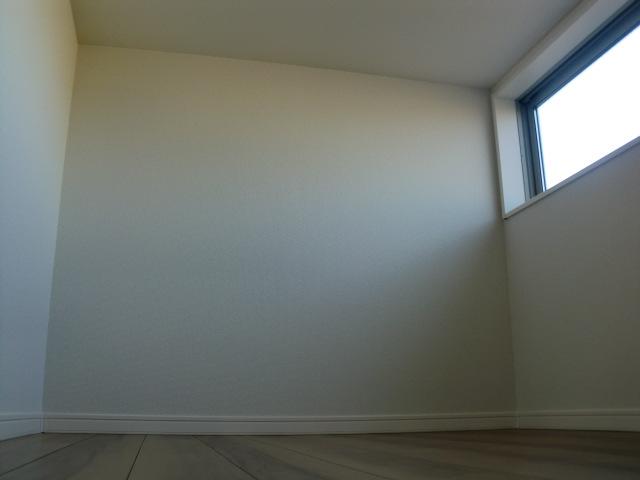 Attic storage
屋根裏収納
Location
|






















