New Homes » Kanto » Tokyo » Hino
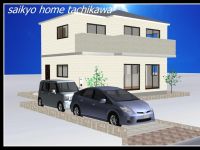 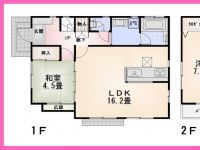
| | Hino City, Tokyo 東京都日野市 |
| JR Chuo Line "Hino" walk 10 minutes JR中央線「日野」歩10分 |
Features pickup 特徴ピックアップ | | Pre-ground survey / Parking two Allowed / Bathroom Dryer / Yang per good / All room storage / Siemens south road / A quiet residential area / LDK15 tatami mats or more / Around traffic fewer / Japanese-style room / 3 face lighting / Toilet 2 places / Bathroom 1 tsubo or more / 2-story / South balcony / Double-glazing / Warm water washing toilet seat / Underfloor Storage / The window in the bathroom / TV monitor interphone / Leafy residential area / Mu front building / Ventilation good / Walk-in closet / All room 6 tatami mats or more / Water filter / City gas / All rooms are two-sided lighting / Flat terrain 地盤調査済 /駐車2台可 /浴室乾燥機 /陽当り良好 /全居室収納 /南側道路面す /閑静な住宅地 /LDK15畳以上 /周辺交通量少なめ /和室 /3面採光 /トイレ2ヶ所 /浴室1坪以上 /2階建 /南面バルコニー /複層ガラス /温水洗浄便座 /床下収納 /浴室に窓 /TVモニタ付インターホン /緑豊かな住宅地 /前面棟無 /通風良好 /ウォークインクロゼット /全居室6畳以上 /浄水器 /都市ガス /全室2面採光 /平坦地 | Price 価格 | | 39,500,000 yen 3950万円 | Floor plan 間取り | | 4LDK 4LDK | Units sold 販売戸数 | | 1 units 1戸 | Total units 総戸数 | | 1 units 1戸 | Land area 土地面積 | | 160.14 sq m 160.14m2 | Building area 建物面積 | | 105.16 sq m 105.16m2 | Driveway burden-road 私道負担・道路 | | Nothing, South 4m width 無、南4m幅 | Completion date 完成時期(築年月) | | May 2014 2014年5月 | Address 住所 | | Hino City, Tokyo Shinmachi 2 東京都日野市新町2 | Traffic 交通 | | JR Chuo Line "Hino" walk 10 minutes
JR Hachikō Line "Komiya" walk 33 minutes
Tama Monorail "Koshu Kaido" walk 29 minutes JR中央線「日野」歩10分
JR八高線「小宮」歩33分
多摩都市モノレール「甲州街道」歩29分 | Related links 関連リンク | | [Related Sites of this company] 【この会社の関連サイト】 | Person in charge 担当者より | | Person in charge of real-estate and building Koshiyama Tatsuya Age: 20 Daigyokai experience: think of things become in a position of day-to-day customer as one year the youngest salesman, We are allowed to introduce the optimal properties to our customers. 担当者宅建越山 達也年齢:20代業界経験:1年最年少営業マンとして日々お客様の立場になって物事を考え、お客様に最適な物件をご紹介させていただいております。 | Contact お問い合せ先 | | TEL: 0800-603-3247 [Toll free] mobile phone ・ Also available from PHS
Caller ID is not notified
Please contact the "saw SUUMO (Sumo)"
If it does not lead, If the real estate company TEL:0800-603-3247【通話料無料】携帯電話・PHSからもご利用いただけます
発信者番号は通知されません
「SUUMO(スーモ)を見た」と問い合わせください
つながらない方、不動産会社の方は
| Building coverage, floor area ratio 建ぺい率・容積率 | | 40% ・ 80% 40%・80% | Time residents 入居時期 | | May 2014 plans 2014年5月予定 | Land of the right form 土地の権利形態 | | Ownership 所有権 | Structure and method of construction 構造・工法 | | Wooden 2-story 木造2階建 | Use district 用途地域 | | One low-rise 1種低層 | Overview and notices その他概要・特記事項 | | Contact: Koshiyama Tatsuya, Facilities: Public Water Supply, This sewage, City gas, Building confirmation number: A, Parking: car space 担当者:越山 達也、設備:公営水道、本下水、都市ガス、建築確認番号:A、駐車場:カースペース | Company profile 会社概要 | | <Mediation> Governor of Tokyo (3) No. 080089 (Corporation) All Japan Real Estate Association (Corporation) metropolitan area real estate Fair Trade Council member (Ltd.) Xijing home Tachikawa head office Yubinbango190-0012 Tokyo Tachikawa Akebonocho 1-11-9 Gohikariakebono the second building <仲介>東京都知事(3)第080089号(公社)全日本不動産協会会員 (公社)首都圏不動産公正取引協議会加盟(株)西京ホーム立川本店〒190-0012 東京都立川市曙町1-11-9 五光曙第2ビル |
Rendering (appearance)完成予想図(外観) 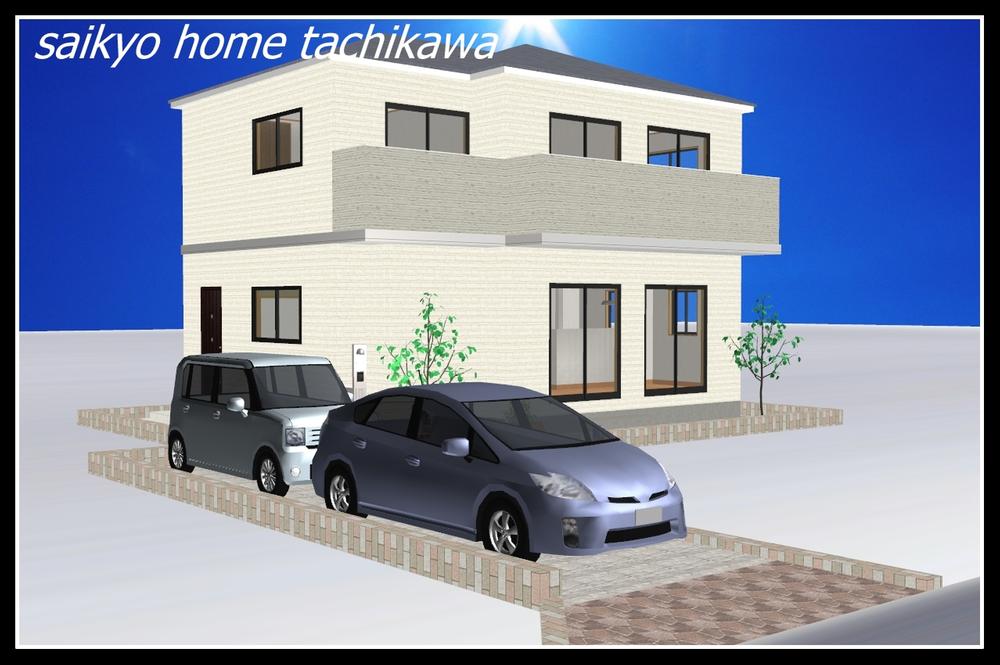 Rendering Perth
完成予想パース
Floor plan間取り図 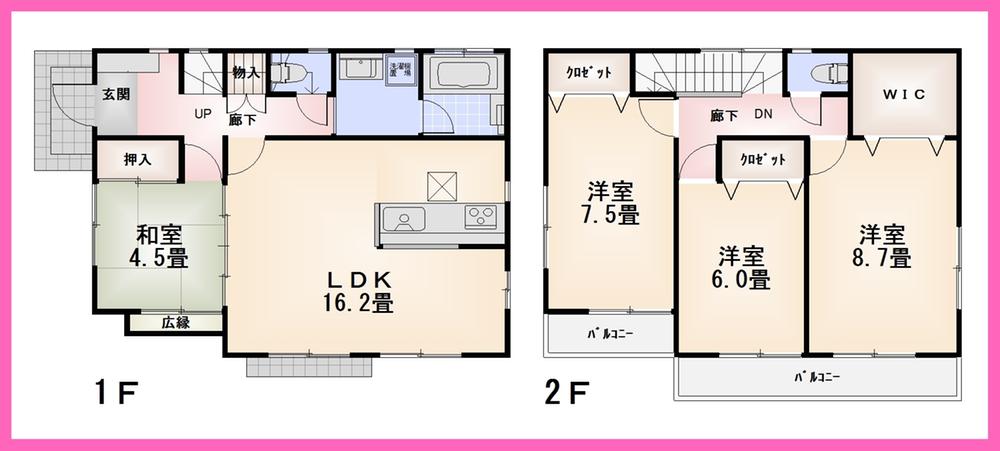 39,500,000 yen, 4LDK, Land area 160.14 sq m , Building area 105.16 sq m
3950万円、4LDK、土地面積160.14m2、建物面積105.16m2
Local appearance photo現地外観写真 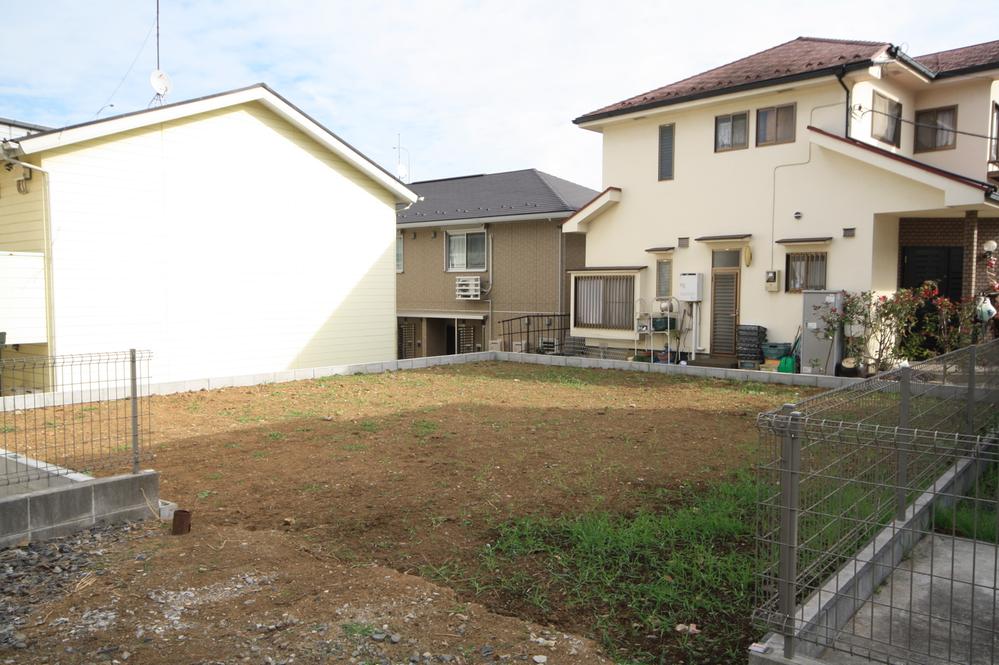 Local (12 May 2013) Shooting
現地(2013年12月)撮影
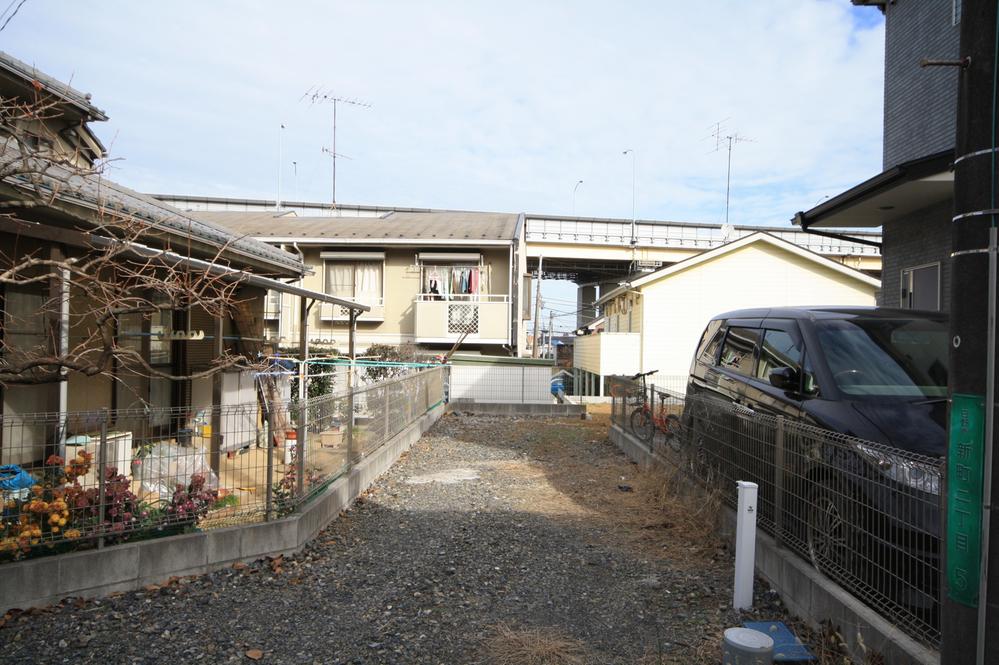 Local (12 May 2013) Shooting
現地(2013年12月)撮影
Local photos, including front road前面道路含む現地写真 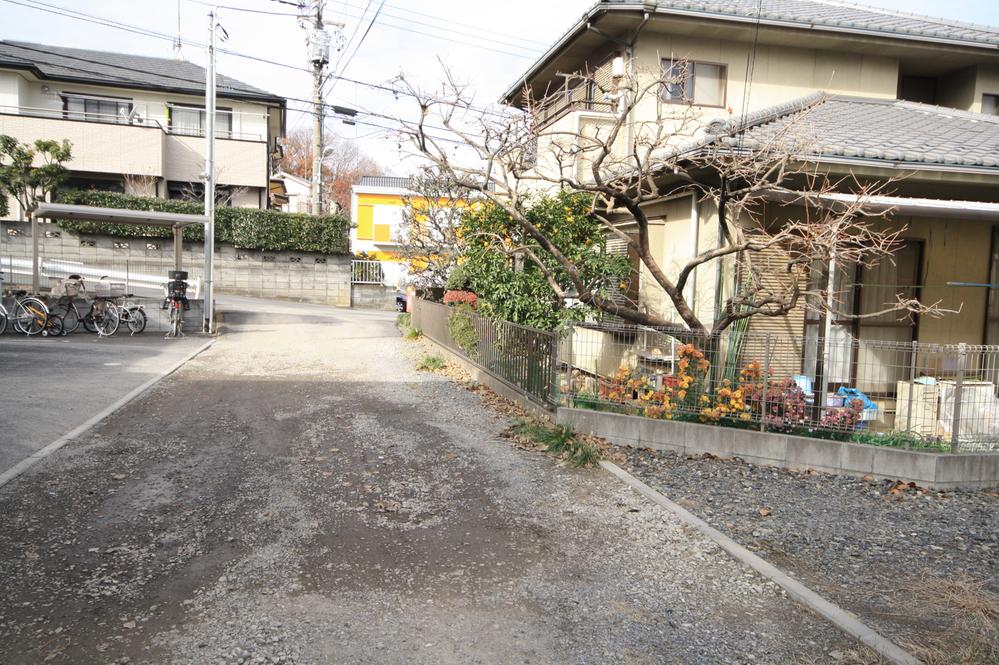 Local (12 May 2013) Shooting
現地(2013年12月)撮影
Junior high school中学校 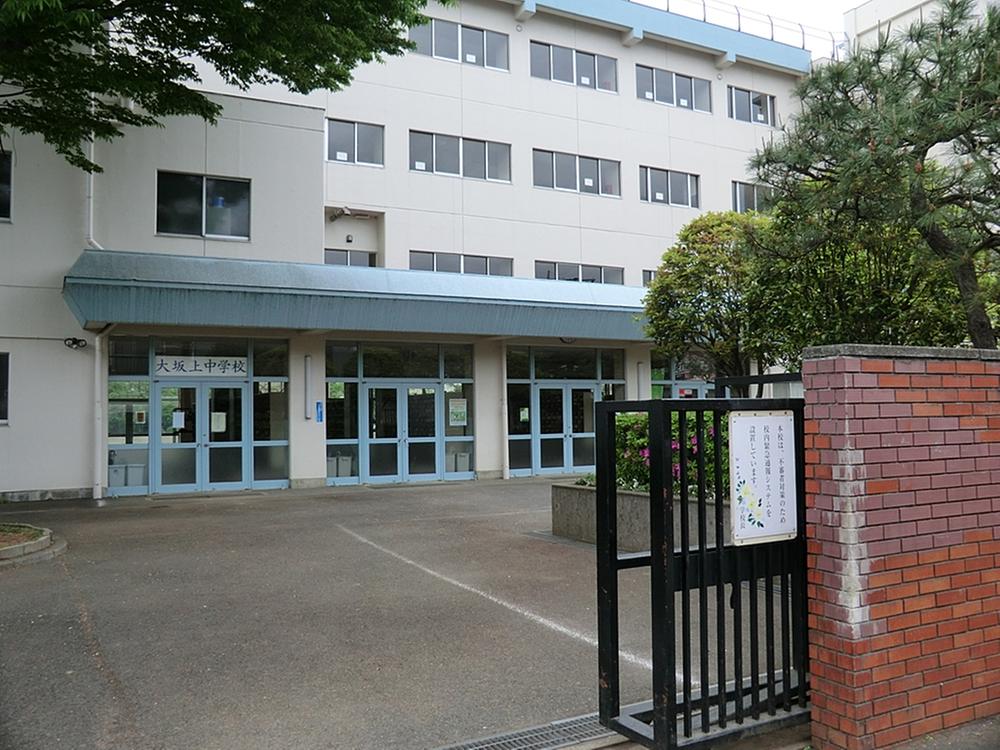 1008m to Hino Municipal Osakaue junior high school
日野市立大坂上中学校まで1008m
Local appearance photo現地外観写真 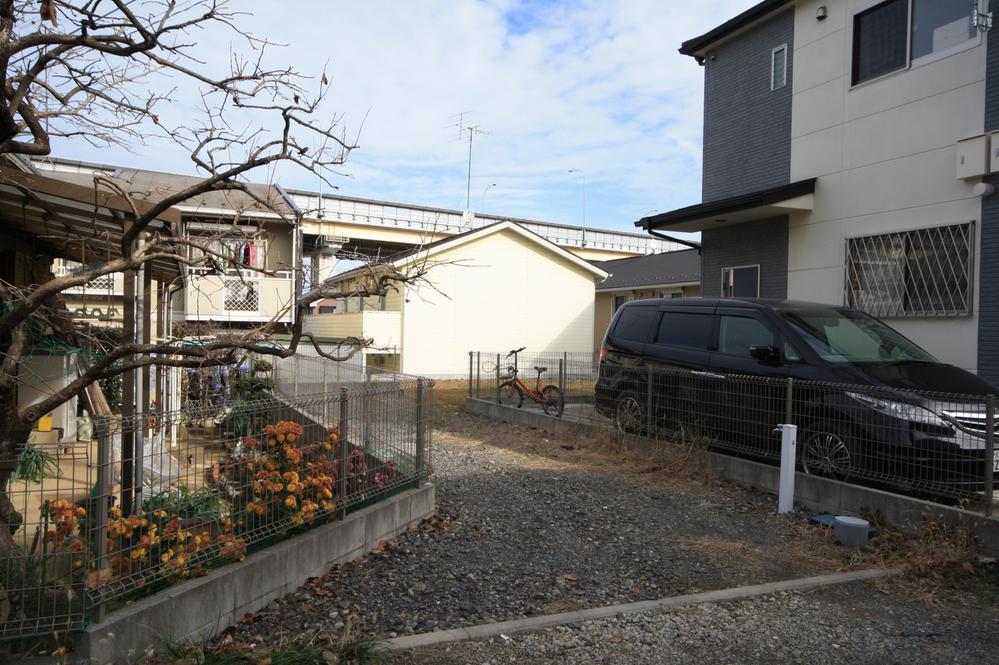 Local (12 May 2013) Shooting
現地(2013年12月)撮影
Primary school小学校 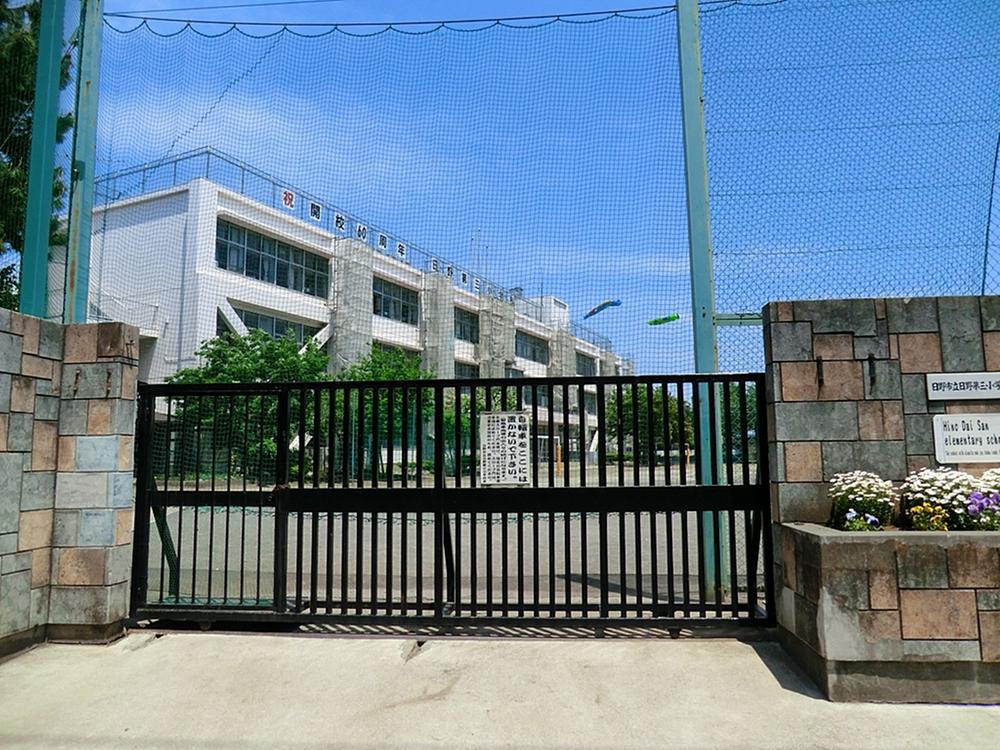 513m to Hino Municipal Hino third elementary school
日野市立日野第三小学校まで513m
Local appearance photo現地外観写真 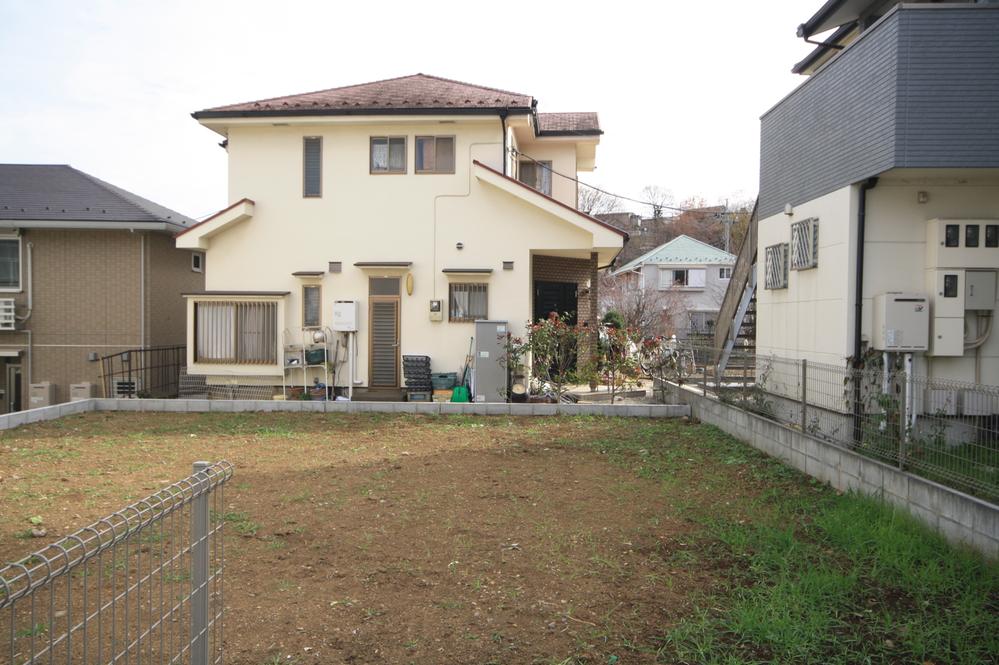 Local (12 May 2013) Shooting
現地(2013年12月)撮影
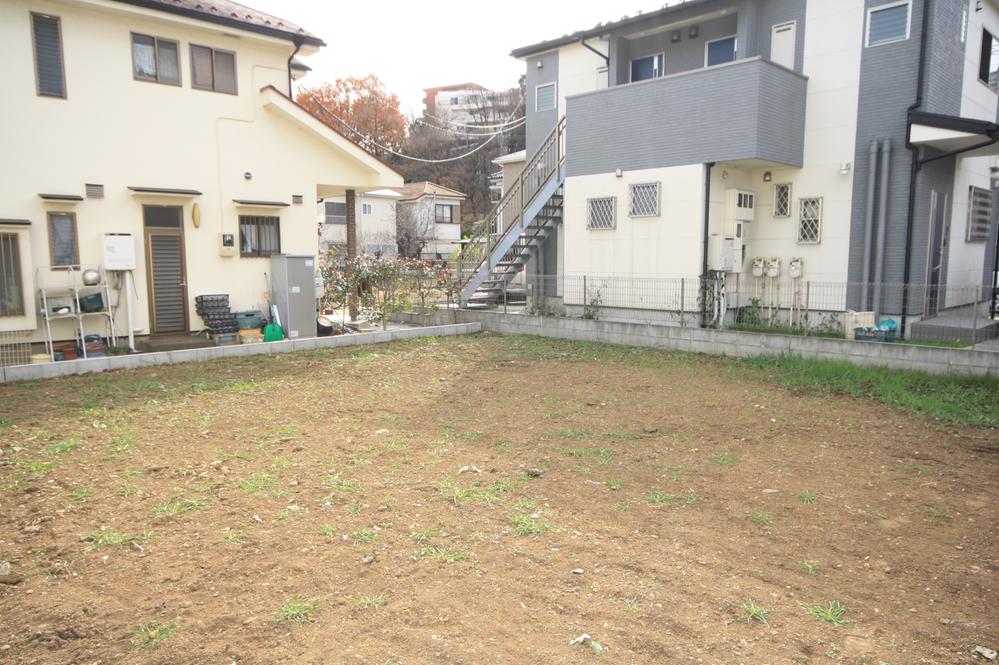 Local (12 May 2013) Shooting
現地(2013年12月)撮影
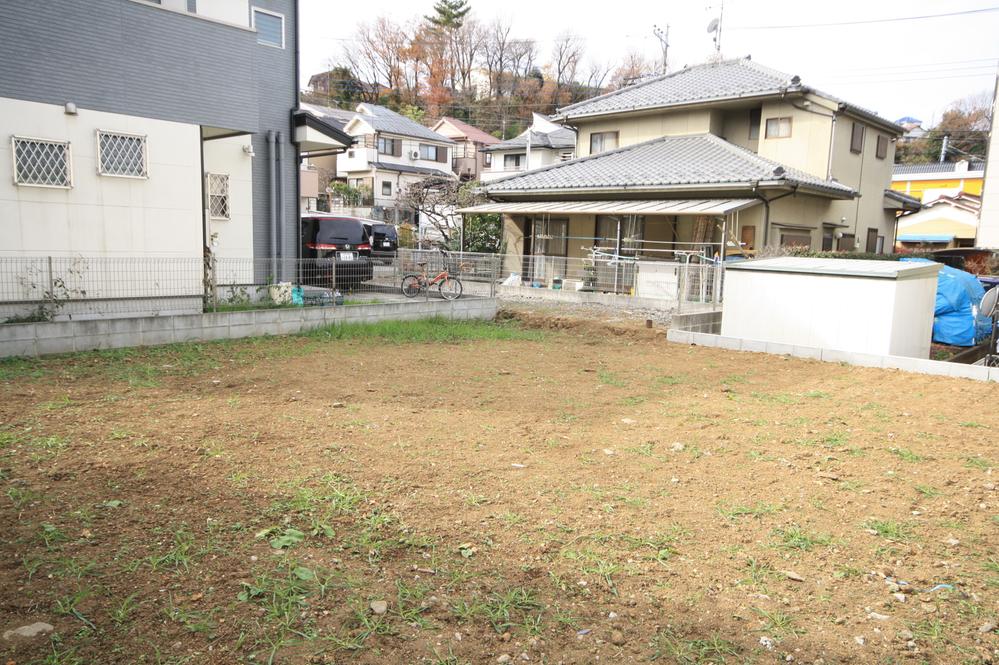 Local (12 May 2013) Shooting
現地(2013年12月)撮影
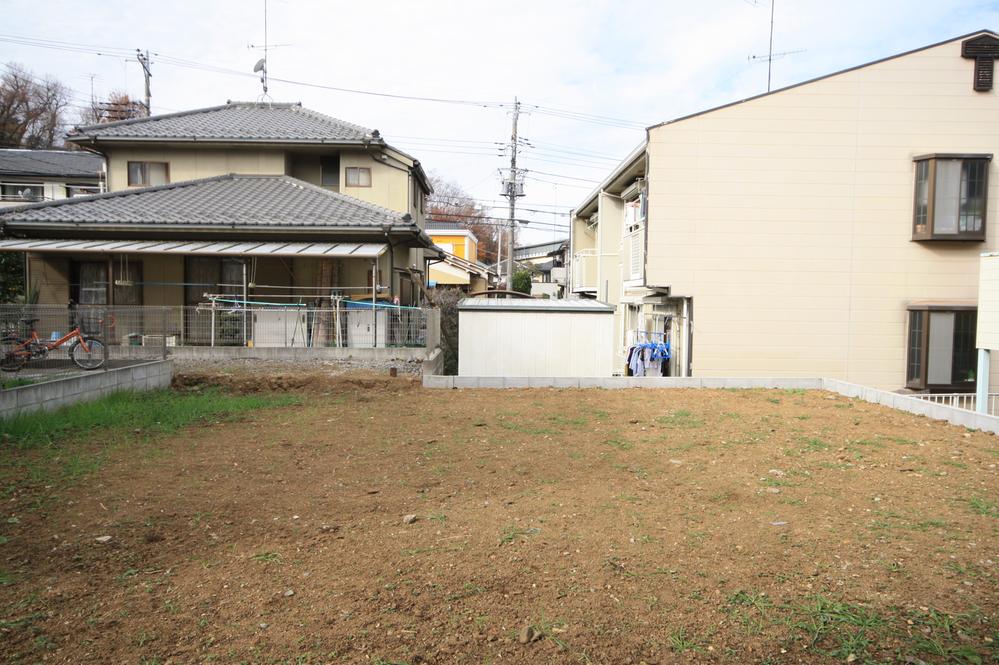 Local (12 May 2013) Shooting
現地(2013年12月)撮影
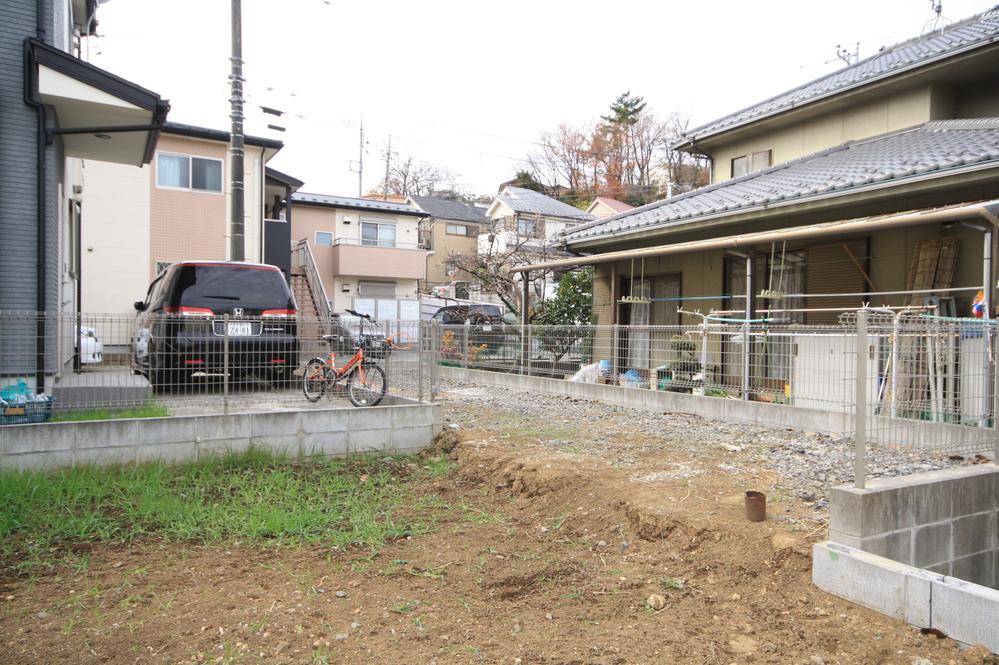 Local (12 May 2013) Shooting
現地(2013年12月)撮影
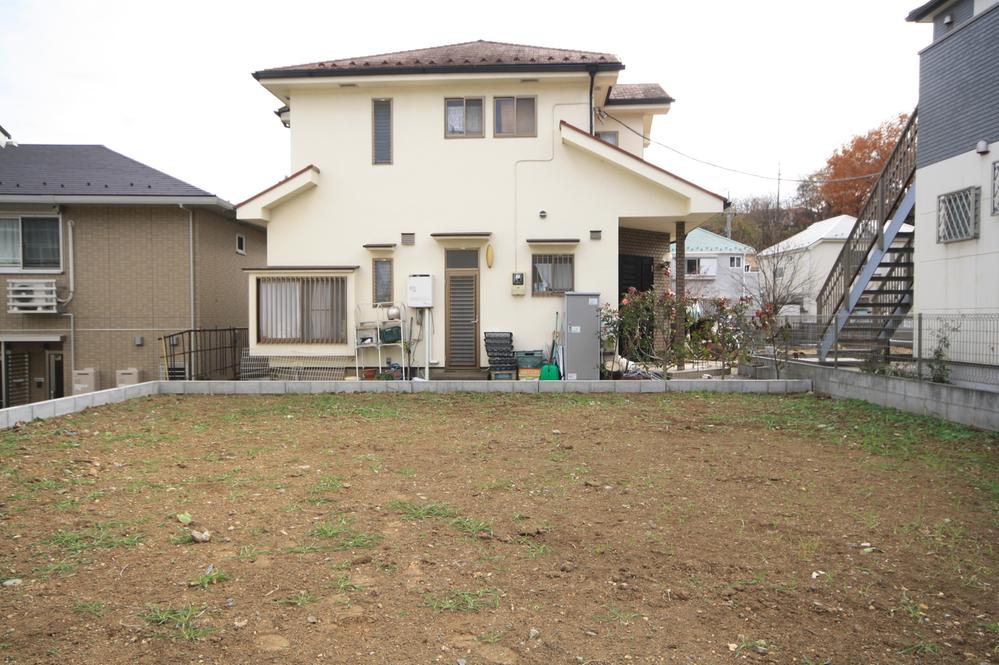 Local (12 May 2013) Shooting
現地(2013年12月)撮影
Location
|















