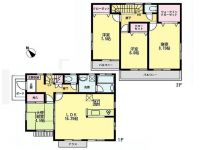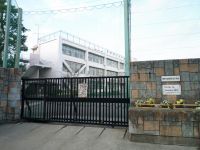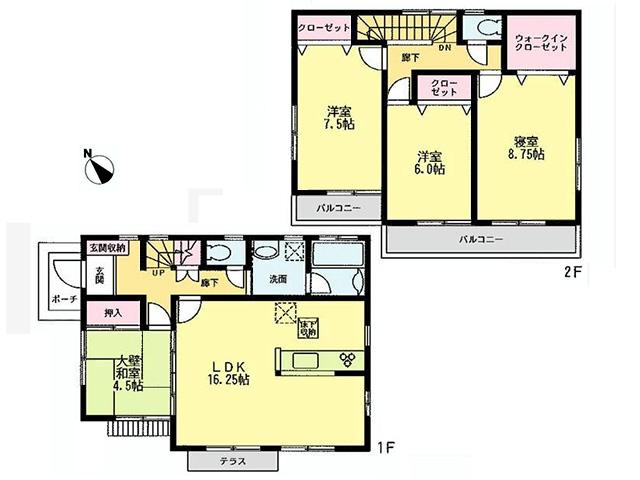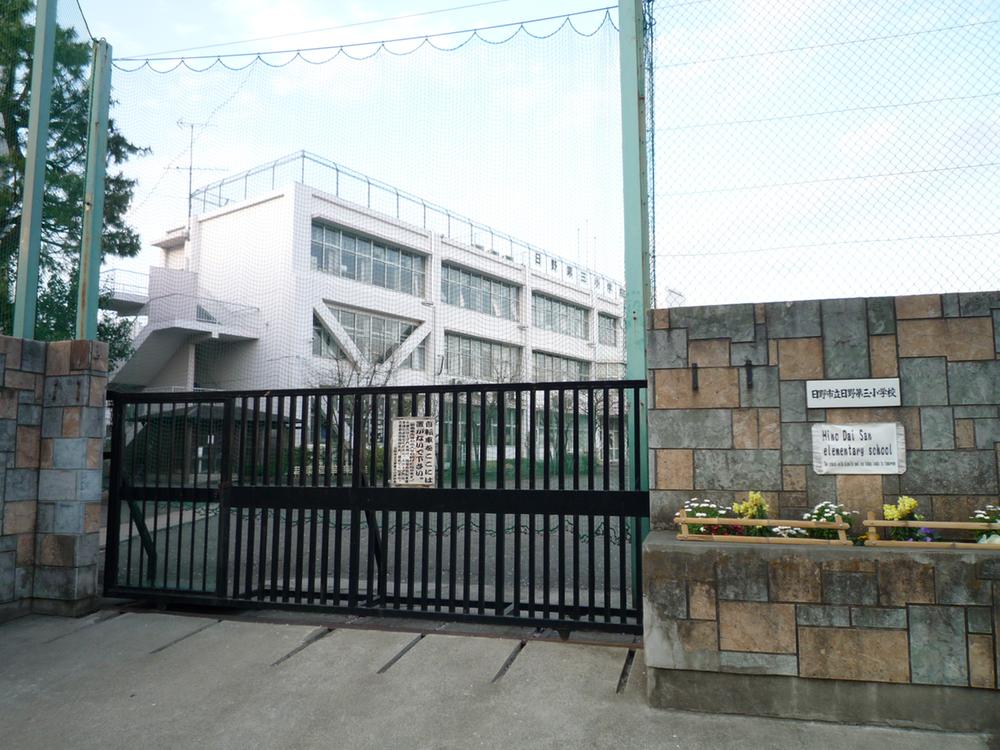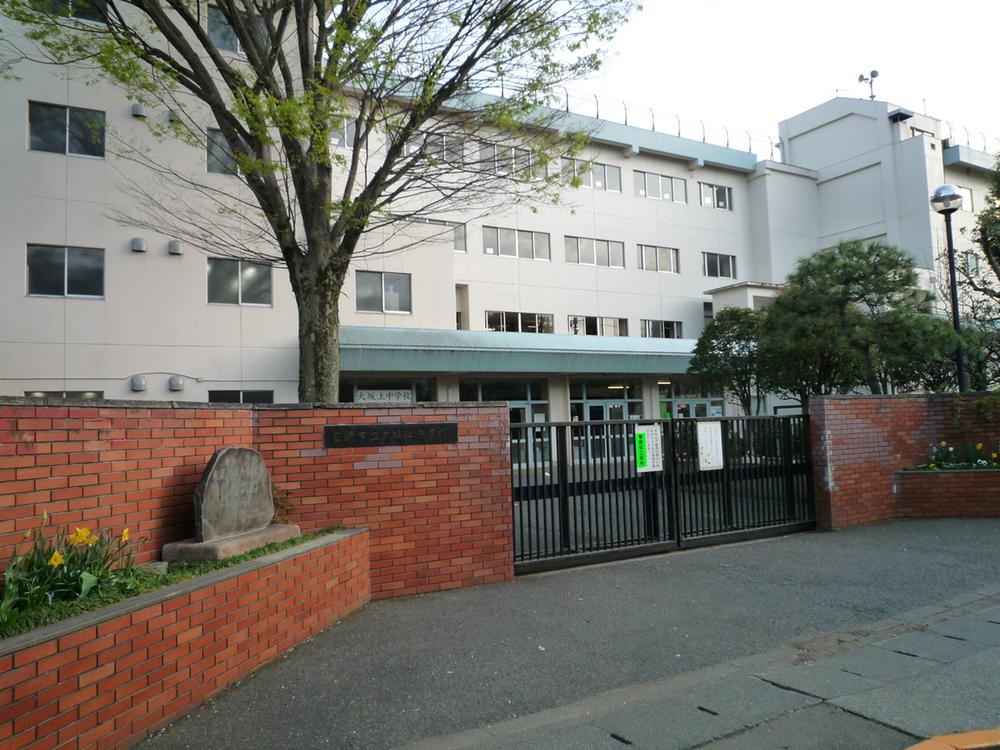|
|
Hino City, Tokyo
東京都日野市
|
|
JR Chuo Line "Hino" walk 10 minutes
JR中央線「日野」歩10分
|
|
JR Chuo Line "Hino" conveniently located land 48.44 square meters to commuters at the station a 10-minute walk, 31.74 square meters of the building room ・ 4LDK more information towards the ask of Zenshitsuminami direction to, Click on the "document request (free)"!
JR中央線「日野」駅徒歩10分で通勤通学に便利な立地土地48.44坪、建物ゆとりの31.74坪・全室南向きの4LDK詳細情報をお求めの方は、「資料請求(無料)」をクリック!
|
|
■ □ ■ □ ■ □ ■ □ ■ □ ■ □ ■ □ ■ □ ■ □ ■ □ ■ □ ■ □ ■ □ Financial planning ・ I will carry out accurate advice along with the mortgage during the consultation at any time accepted !! guidance of local. First, Please feel free to contact us. ■ □ ■ □ ■ □ ■ □ ■ □ ■ □ ■ □ ■ □ ■ □ ■ □ ■ □ ■ □ ■ □
■□■□■□■□■□■□■□■□■□■□■□■□■□資金計画・住宅ローン相談随時受付中!!現地のご案内とともに的確なアドバイスをさせていただきます。まずは、お気軽にお問い合わせください。■□■□■□■□■□■□■□■□■□■□■□■□■□
|
Features pickup 特徴ピックアップ | | Measures to conserve energy / Parking two Allowed / System kitchen / Bathroom Dryer / All room storage / A quiet residential area / LDK15 tatami mats or more / Around traffic fewer / Japanese-style room / Face-to-face kitchen / Toilet 2 places / Bathroom 1 tsubo or more / 2-story / South balcony / Double-glazing / Zenshitsuminami direction / Warm water washing toilet seat / Underfloor Storage / The window in the bathroom / Dish washing dryer / Walk-in closet / Water filter / City gas 省エネルギー対策 /駐車2台可 /システムキッチン /浴室乾燥機 /全居室収納 /閑静な住宅地 /LDK15畳以上 /周辺交通量少なめ /和室 /対面式キッチン /トイレ2ヶ所 /浴室1坪以上 /2階建 /南面バルコニー /複層ガラス /全室南向き /温水洗浄便座 /床下収納 /浴室に窓 /食器洗乾燥機 /ウォークインクロゼット /浄水器 /都市ガス |
Price 価格 | | 39,500,000 yen 3950万円 |
Floor plan 間取り | | 4LDK 4LDK |
Units sold 販売戸数 | | 1 units 1戸 |
Total units 総戸数 | | 1 units 1戸 |
Land area 土地面積 | | 160.14 sq m (48.44 tsubo) (Registration) 160.14m2(48.44坪)(登記) |
Building area 建物面積 | | 105.16 sq m (31.81 tsubo) (measured) 105.16m2(31.81坪)(実測) |
Driveway burden-road 私道負担・道路 | | Nothing, South 4m width 無、南4m幅 |
Completion date 完成時期(築年月) | | May 2014 2014年5月 |
Address 住所 | | Hino City, Tokyo Shinmachi 2 東京都日野市新町2 |
Traffic 交通 | | JR Chuo Line "Hino" walk 10 minutes JR中央線「日野」歩10分
|
Related links 関連リンク | | [Related Sites of this company] 【この会社の関連サイト】 |
Person in charge 担当者より | | Rep Koyama Motoaki Age: if for the 30's customers "looking for a dream of my home" any effort not generous also. Conducted a thorough information collection, We try to speedy sales. If you do suits, Tour of the favorite properties, Come please nomination. 担当者古山 元昭年齢:30代お客様の「夢のマイホーム探し」のためならどんな努力も惜しみません。情報収集を徹底的に行い、スピーディーな営業を心がけております。気に入った物件にめぐり合えない方、是非ご指名下さい。 |
Contact お問い合せ先 | | TEL: 0800-603-2636 [Toll free] mobile phone ・ Also available from PHS
Caller ID is not notified
Please contact the "saw SUUMO (Sumo)"
If it does not lead, If the real estate company TEL:0800-603-2636【通話料無料】携帯電話・PHSからもご利用いただけます
発信者番号は通知されません
「SUUMO(スーモ)を見た」と問い合わせください
つながらない方、不動産会社の方は
|
Building coverage, floor area ratio 建ぺい率・容積率 | | 40% ・ 80% 40%・80% |
Time residents 入居時期 | | May 2014 plans 2014年5月予定 |
Land of the right form 土地の権利形態 | | Ownership 所有権 |
Structure and method of construction 構造・工法 | | Wooden 2-story 木造2階建 |
Use district 用途地域 | | One low-rise 1種低層 |
Other limitations その他制限事項 | | Height district 高度地区 |
Overview and notices その他概要・特記事項 | | Contact: Koyama Motoaki, Facilities: Public Water Supply, This sewage, City gas, Building confirmation number: -, Parking: car space 担当者:古山 元昭、設備:公営水道、本下水、都市ガス、建築確認番号:-、駐車場:カースペース |
Company profile 会社概要 | | <Mediation> Governor of Tokyo (3) No. 077577 (Corporation) Tokyo Metropolitan Government Building Lots and Buildings Transaction Business Association (Corporation) metropolitan area real estate Fair Trade Council member Co., Nova ・ Associates Yubinbango190-0011 Tokyo Tachikawa Takamatsu-cho, 1-30-11 <仲介>東京都知事(3)第077577号(公社)東京都宅地建物取引業協会会員 (公社)首都圏不動産公正取引協議会加盟(株)ノーヴァ・アソシエイツ〒190-0011 東京都立川市高松町1-30-11 |
