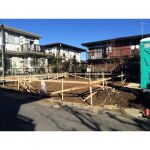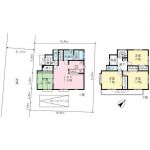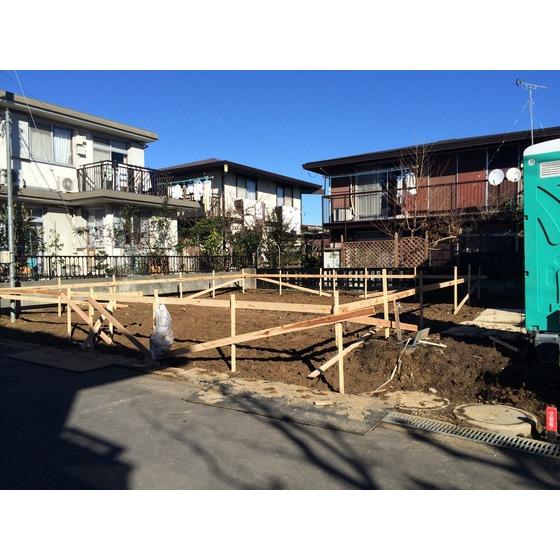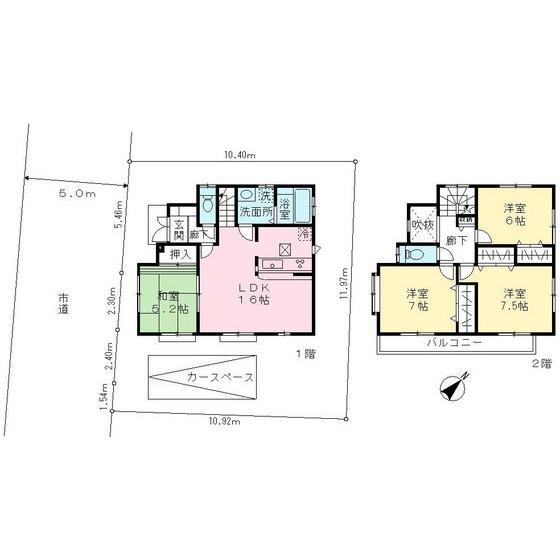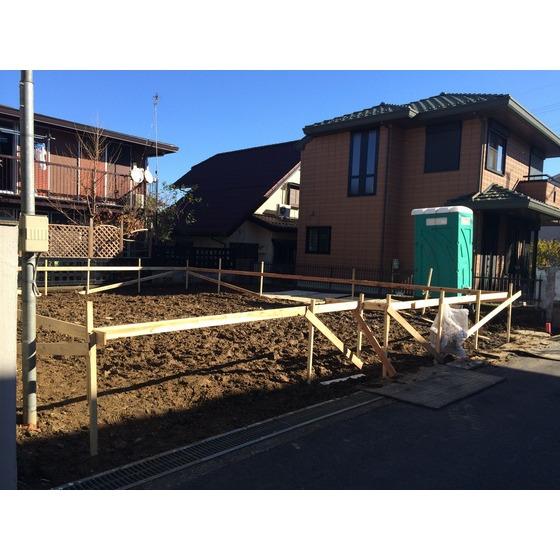|
|
Hino City, Tokyo
東京都日野市
|
|
Keio Line "Takahatafudo" 8 minutes moxa Gardens residential walk 3 minutes by bus
京王線「高幡不動」バス8分百草園住宅歩3分
|
|
◆ Former Nippon Shinpan subdivision within ◆
◆旧日本信販分譲地内◆
|
|
◆ Land area 37 square meters more than ◆ The main bedroom 7.5 Pledge ◆ Assurance system building of peace of mind, 10-year warranty on the ground both ◆ In town ◎ 24-hour ventilation system decorate the flat 35S (interest rate Plan A) living ◎ bathroom heating dryer ◎ Washlet (first floor, Second floor) ◎ color intercom ◎ with tub sitz bath bench with monitor round bus ◎ face-to-face counter kitchen
◆土地面積37坪超◆主寝室7.5帖◆安心の保証体制建物、地盤ともに10年保証◆フラット35S(金利Aプラン)暮らしを彩る充実設備◎24時間換気システム◎浴室暖房乾燥機◎ウォシュレット(1階、2階)◎カラーモニター付インターホン◎浴槽半身浴ベンチ付ラウンドバス◎対面式カウンターキッチン
|
Features pickup 特徴ピックアップ | | Year Available / Bathroom Dryer / Washbasin with shower / Face-to-face kitchen / 2-story / Warm water washing toilet seat / Underfloor Storage / TV monitor interphone 年内入居可 /浴室乾燥機 /シャワー付洗面台 /対面式キッチン /2階建 /温水洗浄便座 /床下収納 /TVモニタ付インターホン |
Price 価格 | | 35,800,000 yen 3580万円 |
Floor plan 間取り | | 4LDK 4LDK |
Units sold 販売戸数 | | 1 units 1戸 |
Land area 土地面積 | | 125.55 sq m (37.97 tsubo) (Registration) 125.55m2(37.97坪)(登記) |
Building area 建物面積 | | 97.71 sq m (29.55 tsubo) (Registration) 97.71m2(29.55坪)(登記) |
Driveway burden-road 私道負担・道路 | | Nothing, Southwest 5m width (contact the road width 11.7m) 無、南西5m幅(接道幅11.7m) |
Completion date 完成時期(築年月) | | April 2014 2014年4月 |
Address 住所 | | Hino City, Tokyo moxa 東京都日野市百草 |
Traffic 交通 | | Keio Line "Takahatafudo" 8 minutes moxa Gardens residential walk 3 minutes by bus 京王線「高幡不動」バス8分百草園住宅歩3分
|
Contact お問い合せ先 | | TEL: 0800-603-0041 [Toll free] mobile phone ・ Also available from PHS
Caller ID is not notified
Please contact the "saw SUUMO (Sumo)"
If it does not lead, If the real estate company TEL:0800-603-0041【通話料無料】携帯電話・PHSからもご利用いただけます
発信者番号は通知されません
「SUUMO(スーモ)を見た」と問い合わせください
つながらない方、不動産会社の方は
|
Building coverage, floor area ratio 建ぺい率・容積率 | | 40% ・ 80% 40%・80% |
Time residents 入居時期 | | Consultation 相談 |
Land of the right form 土地の権利形態 | | Ownership 所有権 |
Structure and method of construction 構造・工法 | | Wooden 2-story 木造2階建 |
Use district 用途地域 | | One low-rise 1種低層 |
Other limitations その他制限事項 | | Regulations have by the Aviation Law, Residential land development construction regulation area, Height district 航空法による規制有、宅地造成工事規制区域、高度地区 |
Overview and notices その他概要・特記事項 | | Facilities: Public Water Supply, This sewage, City gas, Building confirmation number: No. TKK 確済 13-1500 設備:公営水道、本下水、都市ガス、建築確認番号:第TKK確済13-1500号 |
Company profile 会社概要 | | <Mediation> Minister of Land, Infrastructure and Transport (12) No. 001608 (one company) Real Estate Association (Corporation) metropolitan area real estate Fair Trade Council member Keio Real Estate Co., Ltd. Takahata Hino City, Tokyo office Yubinbango191-0031 Takahata 128-5 Keio Takahata SC1 floor <仲介>国土交通大臣(12)第001608号(一社)不動産協会会員 (公社)首都圏不動産公正取引協議会加盟京王不動産(株)高幡営業所〒191-0031 東京都日野市高幡128-5 京王高幡SC1階 |
