New Homes » Kanto » Tokyo » Hino
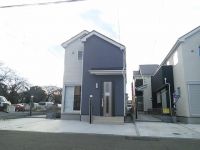 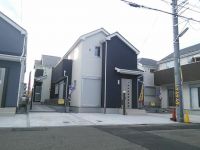
| | Hino City, Tokyo 東京都日野市 |
| JR Chuo Line "Hino" walk 13 minutes JR中央線「日野」歩13分 |
| Worry mom at close (about 150m) until the recommended point ○ seventh elementary school! ○ fully equipped! (Dishwasher ・ Lift-down kitchen storage ・ With 1 pyeong type of bathroom dryer) ○ about 50m to Hino City Hall おすすめポイント○第七小学校まで至近(約150m)でママも安心!○設備充実!(食洗器・リフトダウン式キッチン収納・1坪タイプの浴室は乾燥機付)○日野市役所まで約50m |
| 2 along the line more accessible, Facing south, System kitchen, Bathroom Dryer, All room storage, Face-to-face kitchen, 2-story 2沿線以上利用可、南向き、システムキッチン、浴室乾燥機、全居室収納、対面式キッチン、2階建 |
Features pickup 特徴ピックアップ | | 2 along the line more accessible / Facing south / System kitchen / Bathroom Dryer / All room storage / Face-to-face kitchen / 2-story 2沿線以上利用可 /南向き /システムキッチン /浴室乾燥機 /全居室収納 /対面式キッチン /2階建 | Price 価格 | | 35,800,000 yen ~ 40,800,000 yen 3580万円 ~ 4080万円 | Floor plan 間取り | | 3LDK ~ 4LDK 3LDK ~ 4LDK | Units sold 販売戸数 | | 7 units 7戸 | Total units 総戸数 | | 7 units 7戸 | Land area 土地面積 | | 100.08 sq m ~ 110.08 sq m (measured) 100.08m2 ~ 110.08m2(実測) | Building area 建物面積 | | 86.11 sq m ~ 95.22 sq m (measured) 86.11m2 ~ 95.22m2(実測) | Driveway burden-road 私道負担・道路 | | Road width: 6m, Asphaltic pavement 道路幅:6m、アスファルト舗装 | Completion date 完成時期(築年月) | | 2013 early December 2013年12月上旬 | Address 住所 | | Hino City, Tokyo Shinmei 4-19-9 東京都日野市神明4-19-9 | Traffic 交通 | | JR Chuo Line "Hino" walk 13 minutes
JR Chuo Line, "Toyoda" walk 26 minutes
Keio Line "Nanping" walk 30 minutes JR中央線「日野」歩13分
JR中央線「豊田」歩26分
京王線「南平」歩30分
| Related links 関連リンク | | [Related Sites of this company] 【この会社の関連サイト】 | Person in charge 担当者より | | Person in charge of real-estate and building Hirokawa Hideyuki Age: 40 Daigyokai Experience: 17 years your edge ・ Cherish the Forrest Gump, Help we are able to satisfy our customers ・ I do suggestions. 担当者宅建廣川 秀行年齢:40代業界経験:17年ご縁・一期一会を大切に、お客様にご満足していただけるお手伝い・ご提案を致します。 | Contact お問い合せ先 | | TEL: 0800-602-4686 [Toll free] mobile phone ・ Also available from PHS
Caller ID is not notified
Please contact the "saw SUUMO (Sumo)"
If it does not lead, If the real estate company TEL:0800-602-4686【通話料無料】携帯電話・PHSからもご利用いただけます
発信者番号は通知されません
「SUUMO(スーモ)を見た」と問い合わせください
つながらない方、不動産会社の方は
| Building coverage, floor area ratio 建ぺい率・容積率 | | Kenpei rate: 50%, Volume ratio: 100% 建ペい率:50%、容積率:100% | Time residents 入居時期 | | Immediate available 即入居可 | Land of the right form 土地の権利形態 | | Ownership 所有権 | Structure and method of construction 構造・工法 | | Wooden 2-story 木造2階建 | Use district 用途地域 | | One low-rise 1種低層 | Overview and notices その他概要・特記事項 | | Contact: Hirokawa Hideyuki 担当者:廣川 秀行 | Company profile 会社概要 | | <Mediation> Minister of Land, Infrastructure and Transport (1) No. 008 044 Home Trade Center Co., Ltd. Yubinbango180-0023 Musashino-shi, Tokyo Kyonan-cho, 3-13-14 <仲介>国土交通大臣(1)第008044号ホームトレードセンター(株)〒180-0023 東京都武蔵野市境南町3-13-14 |
Local appearance photo現地外観写真 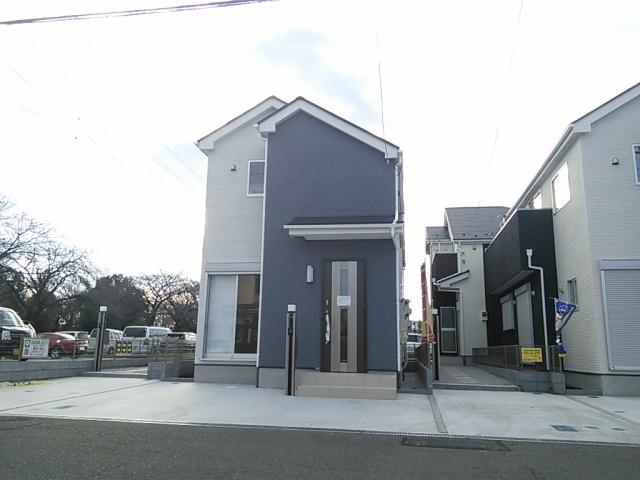 Local (12 May 2013) Shooting
現地(2013年12月)撮影
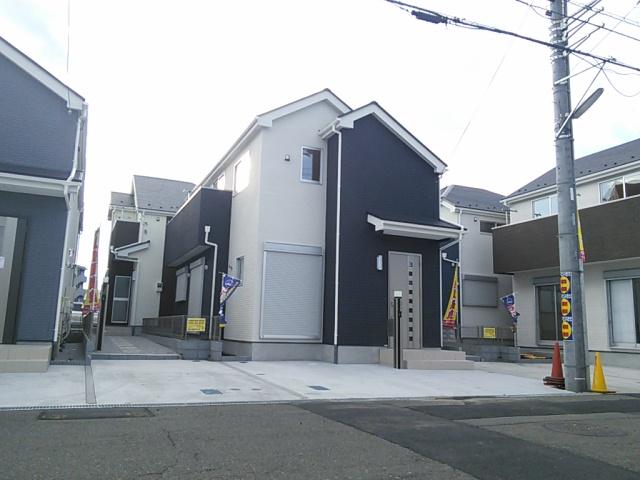 Local (12 May 2013) Shooting
現地(2013年12月)撮影
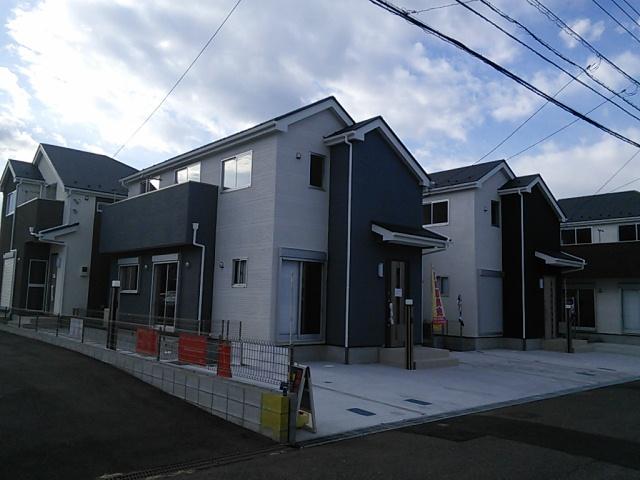 Local (12 May 2013) Shooting
現地(2013年12月)撮影
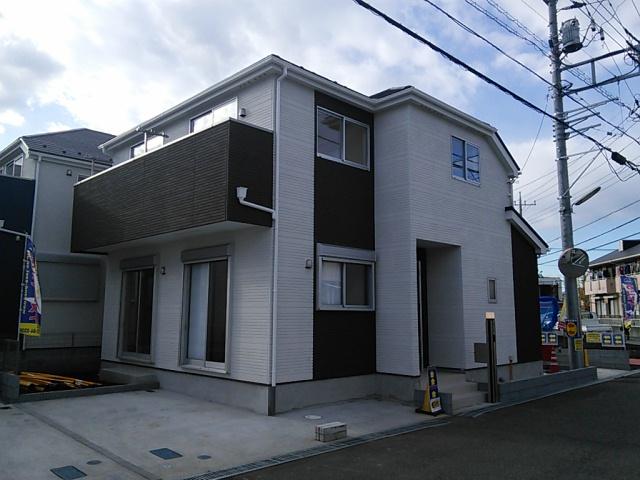 Local (12 May 2013) Shooting
現地(2013年12月)撮影
Livingリビング 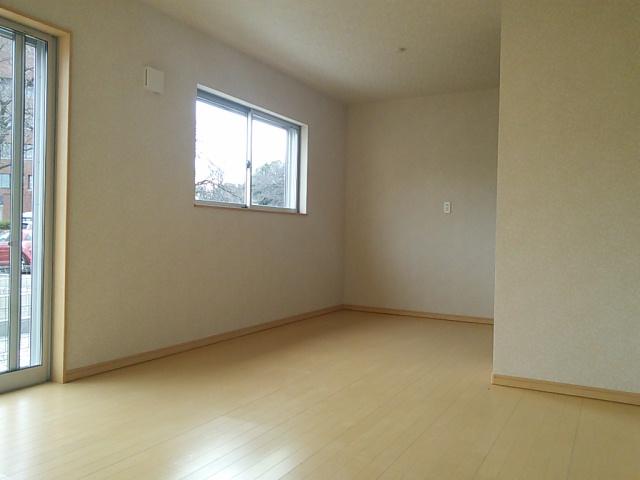 Indoor (12 May 2013) Shooting
室内(2013年12月)撮影
Bathroom浴室 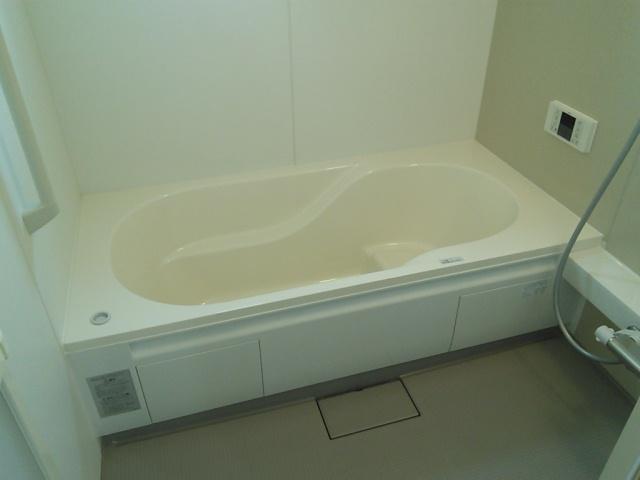 Indoor (12 May 2013) Shooting
室内(2013年12月)撮影
Kitchenキッチン 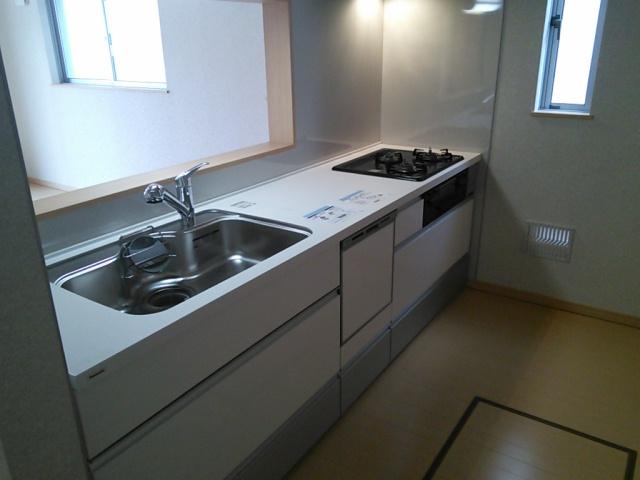 Indoor (12 May 2013) Shooting
室内(2013年12月)撮影
Non-living roomリビング以外の居室 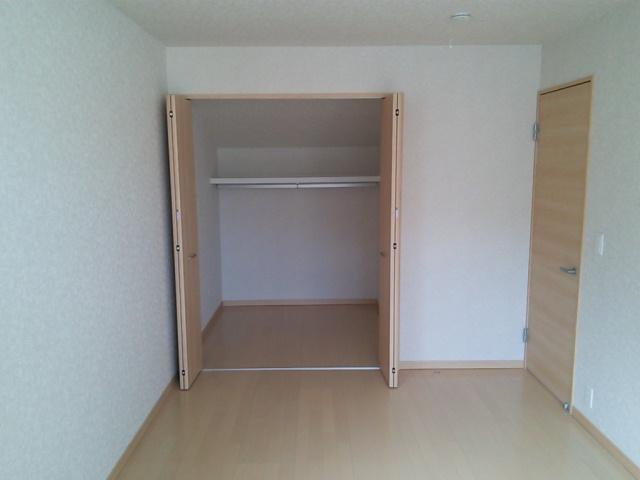 Indoor (12 May 2013) Shooting
室内(2013年12月)撮影
Entrance玄関 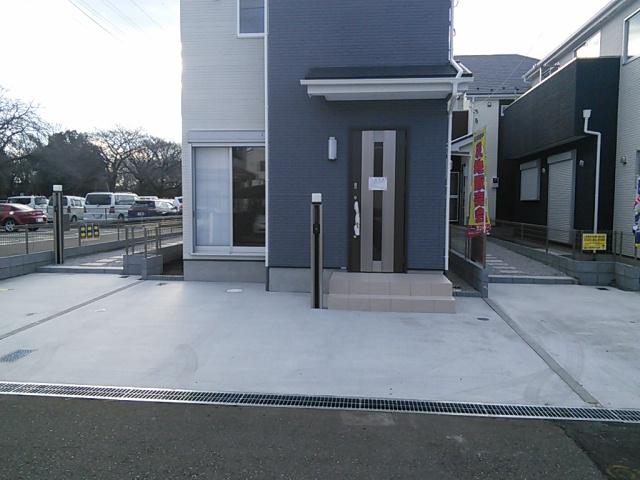 Local (12 May 2013) Shooting
現地(2013年12月)撮影
Toiletトイレ 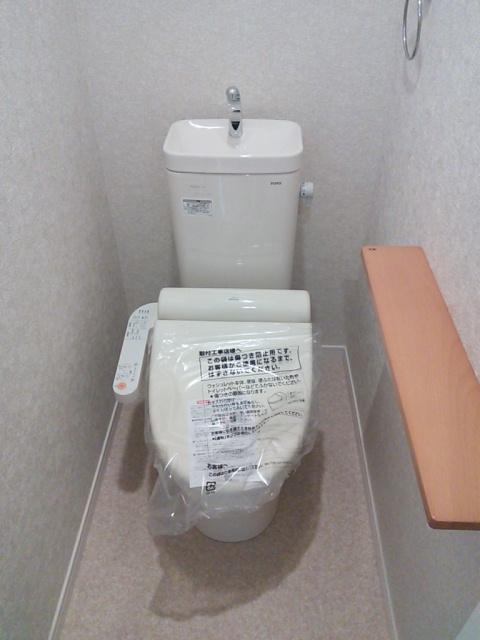 Indoor (12 May 2013) Shooting
室内(2013年12月)撮影
Local photos, including front road前面道路含む現地写真 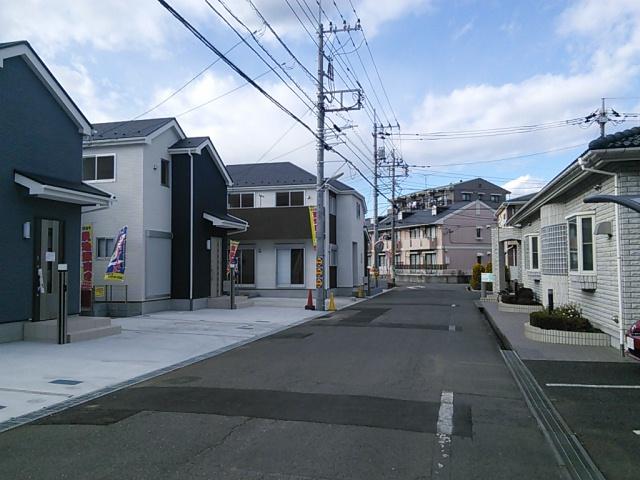 Local (12 May 2013) Shooting
現地(2013年12月)撮影
Parking lot駐車場 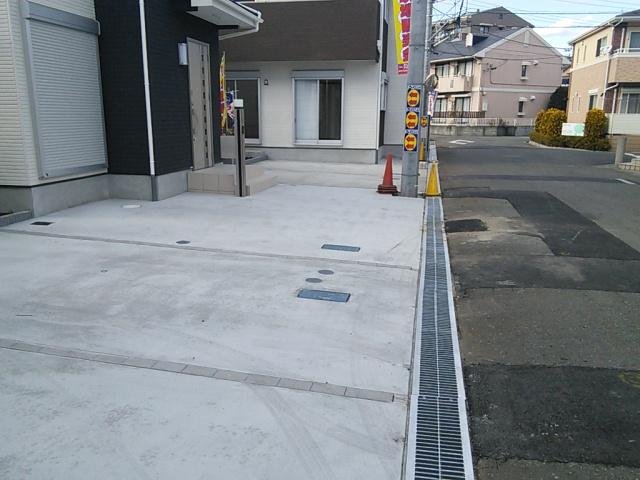 Local (12 May 2013) Shooting
現地(2013年12月)撮影
Balconyバルコニー 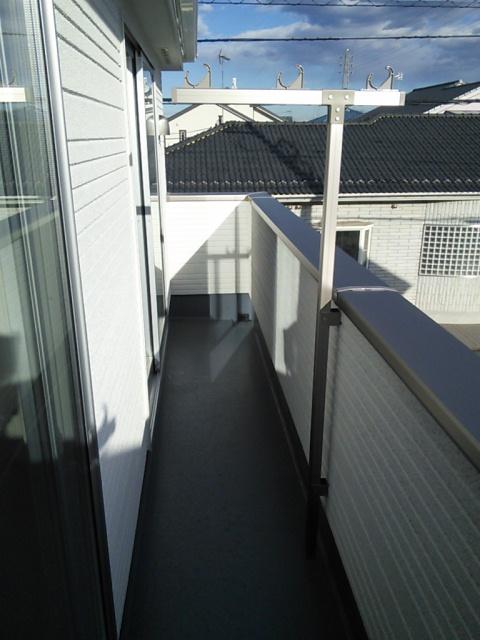 Local (12 May 2013) Shooting
現地(2013年12月)撮影
Floor plan間取り図 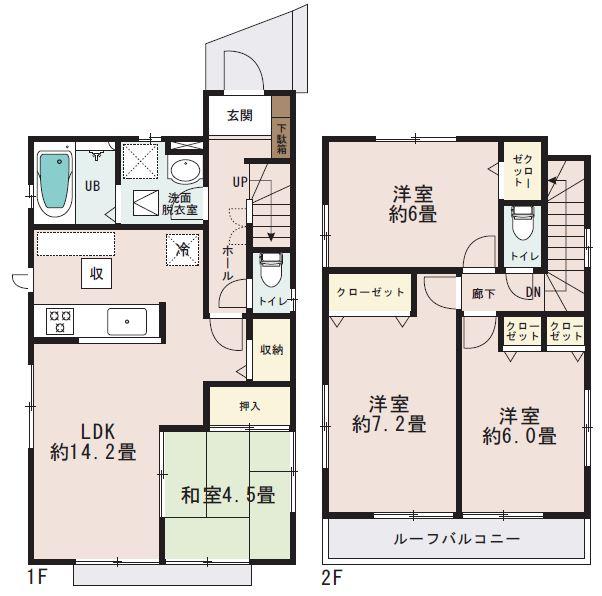 (Building 2), Price 37,800,000 yen, 4LDK, Land area 103.91 sq m , Building area 90.66 sq m
(2号棟)、価格3780万円、4LDK、土地面積103.91m2、建物面積90.66m2
Local appearance photo現地外観写真 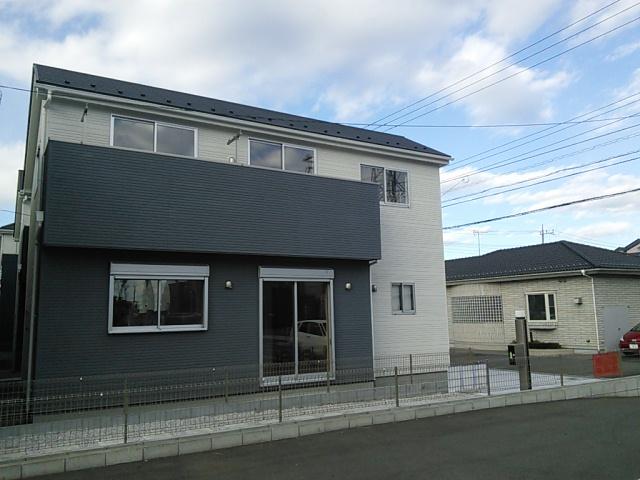 Local (12 May 2013) Shooting
現地(2013年12月)撮影
Livingリビング 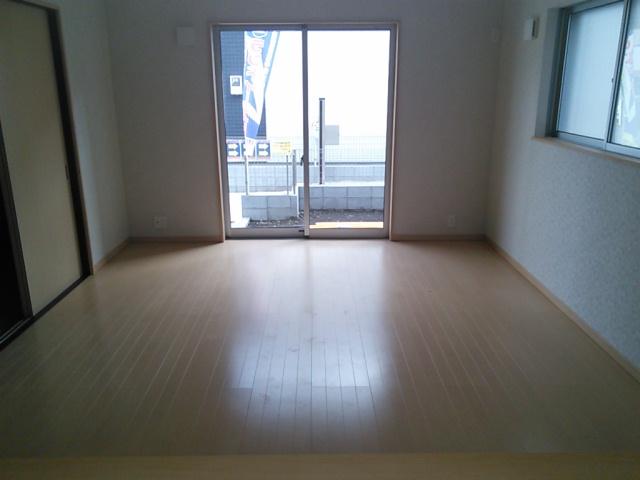 Indoor (12 May 2013) Shooting
室内(2013年12月)撮影
Kitchenキッチン 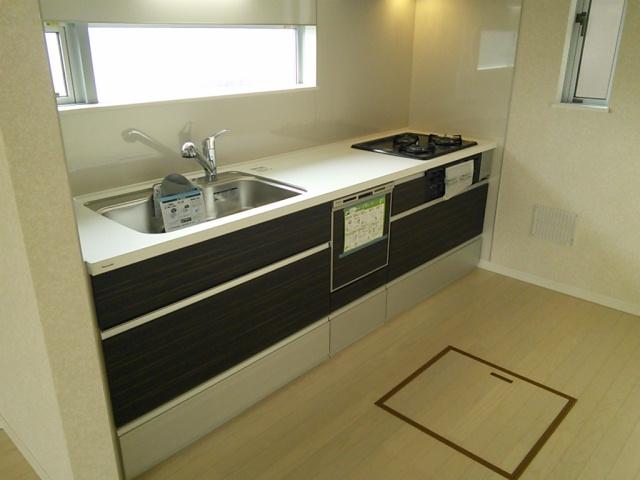 Indoor (12 May 2013) Shooting
室内(2013年12月)撮影
Floor plan間取り図 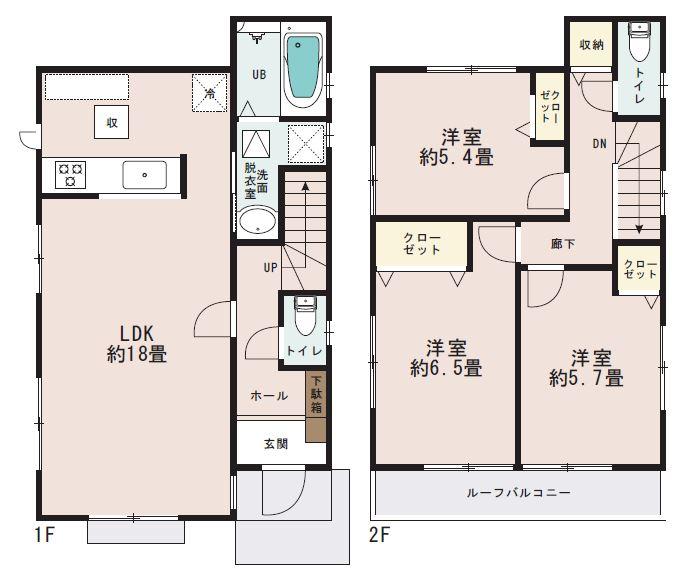 (3 Building), Price 35,800,000 yen, 3LDK, Land area 110.08 sq m , Building area 86.11 sq m
(3号棟)、価格3580万円、3LDK、土地面積110.08m2、建物面積86.11m2
Livingリビング 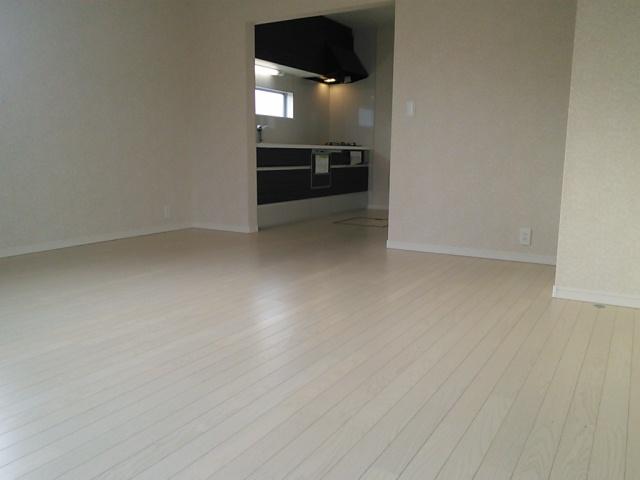 Indoor (12 May 2013) Shooting
室内(2013年12月)撮影
Floor plan間取り図 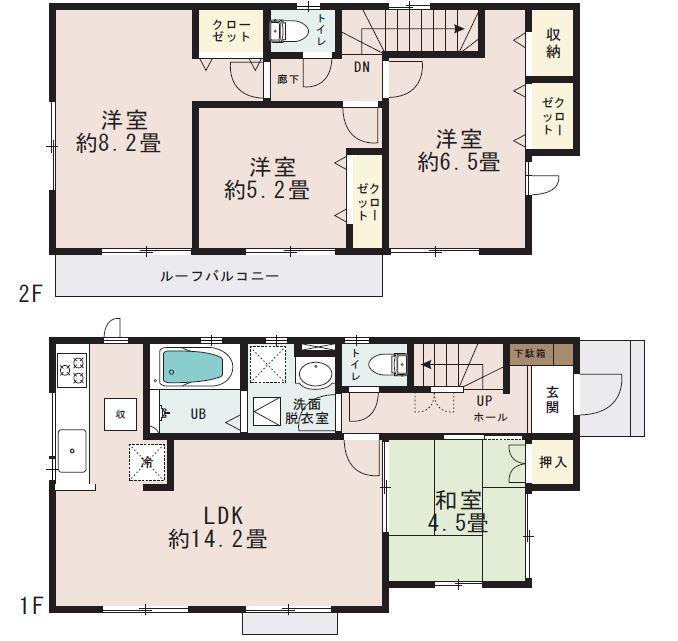 (4 Building), Price 40,800,000 yen, 4LDK, Land area 100.09 sq m , Building area 90.66 sq m
(4号棟)、価格4080万円、4LDK、土地面積100.09m2、建物面積90.66m2
Location
|





















