New Homes » Kanto » Tokyo » Inagi
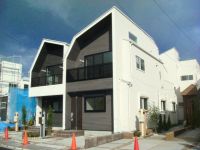 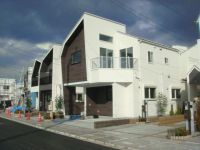
| | Tokyo Inagi 東京都稲城市 |
| JR Nambu Line "Yanokuchi" walk 8 minutes JR南武線「矢野口」歩8分 |
| ● Phase I is Available preview ● Conveniently located an 8-minute walk station ● LDK18 Pledge ~ 21.6 Pledge spacious space of ● roof balcony is light sunny ● atrium ・ Feeling of freedom full there is a gradient ceiling ●第I期はご内覧可能 ●駅徒歩8分の便利な立地 ●LDK18帖 ~ 21.6帖の広々空間 ●光がふりそそぐルーフバルコニー付 ●吹き抜け・勾配天井があり解放感いっぱい |
| ■ Conveniently located on the JR Nambu Line "Yanokuchi" Station 8-minute walk ■ Flat 35S corresponding Property ■ LDK20 tatami more spacious space ■ Walk-in closet ・ Storage space enhancement in the attic storage ■ Water filter ・ Daily housework comfortable with face-to-face system kitchen with dish washing dryer ■JR南武線「矢野口」駅徒歩8分の便利な立地■フラット35S対応物件■LDK20畳以上の広々空間■ウォークインクロゼット・屋根裏収納で収納スペース充実■浄水器・食器洗乾燥機付きの対面式システムキッチンで毎日の家事が快適に |
Seller comments 売主コメント | | D Building D号棟 | Features pickup 特徴ピックアップ | | Corresponding to the flat-35S / 2 along the line more accessible / LDK20 tatami mats or more / System kitchen / Bathroom Dryer / Flat to the station / Or more before road 6m / Washbasin with shower / Face-to-face kitchen / Toilet 2 places / Bathroom 1 tsubo or more / 2-story / Double-glazing / Warm water washing toilet seat / loft / The window in the bathroom / Atrium / TV monitor interphone / Leafy residential area / Dish washing dryer / Walk-in closet / Water filter / City gas / All rooms are two-sided lighting / roof balcony / Flat terrain / Attic storage / Floor heating フラット35Sに対応 /2沿線以上利用可 /LDK20畳以上 /システムキッチン /浴室乾燥機 /駅まで平坦 /前道6m以上 /シャワー付洗面台 /対面式キッチン /トイレ2ヶ所 /浴室1坪以上 /2階建 /複層ガラス /温水洗浄便座 /ロフト /浴室に窓 /吹抜け /TVモニタ付インターホン /緑豊かな住宅地 /食器洗乾燥機 /ウォークインクロゼット /浄水器 /都市ガス /全室2面採光 /ルーフバルコニー /平坦地 /屋根裏収納 /床暖房 | Event information イベント情報 | | Local sales meetings (Please be sure to ask in advance) schedule / Every Saturday, Sunday and public holidays time / 10:00 ~ 17: 00 ◇ weekly weekends and holidays, We do local information meetings. ◆ Our sales representatives will will firmly support the looking Osumai !! ◇ all means, Please feel free to contact us by e-mail or phone ◆ We look forward to !! Co. Komatsu Home 0120-78-5811 [Toll free] 現地販売会(事前に必ずお問い合わせください)日程/毎週土日祝時間/10:00 ~ 17:00◇毎週土日祝日、現地案内会を行っております。 ◆当社の営業担当がお住い探しをしっかりサポート致します!! ◇ぜひ、メールや電話でお気軽にお問い合わせ下さい◆お待ちしております!!株式会社コマツホーム 0120-78-5811【通話料無料】 | Property name 物件名 | | Yanokuchi project [An 8-minute walk station ・ House there is a roof balcony] Phase I Phase II 矢野口プロジェクト 【駅徒歩8分・ルーフバルコニーがある家】第I期 第II期 | Price 価格 | | 39,800,000 yen ~ 47,800,000 yen 3980万円 ~ 4780万円 | Floor plan 間取り | | 2LDK + 2S (storeroom) ~ 4LDK 2LDK+2S(納戸) ~ 4LDK | Units sold 販売戸数 | | 16 houses 16戸 | Total units 総戸数 | | 19 units 19戸 | Land area 土地面積 | | 98.23 sq m ~ 132.92 sq m (29.71 tsubo ~ 40.20 square meters) 98.23m2 ~ 132.92m2(29.71坪 ~ 40.20坪) | Building area 建物面積 | | 97.8 sq m ~ 109.53 sq m (29.58 tsubo ~ 33.13 square meters) 97.8m2 ~ 109.53m2(29.58坪 ~ 33.13坪) | Driveway burden-road 私道負担・道路 | | 4 ・ 5 ・ 7 ・ 8 ・ 10 ・ A ・ C ・ D ・ G ・ About the alley-like portion to H 21.87 sq m ~ There are about 39.80 sq m Driveway equity 10 sq m ・ 11 sq m ・ 160 sq m ・ 201 sq m ・ 288 sq m ・ 1129 sq m 1 / 38 Yes A ・ B ・ There is agreement in part C 4・5・7・8・10・A・C・D・G・Hに路地状部分約21.87m2 ~ 約39.80m2あり 私道持分10m2・11m2・160m2・201m2・288m2・1129m2の1/38あり A・B・Cに協定部分あり | Completion date 完成時期(築年月) | | 2013 end of December schedule 2013年12月末予定 | Address 住所 | | Tokyo Inagi Oshitate 東京都稲城市押立 | Traffic 交通 | | JR Nambu Line "Yanokuchi" walk 8 minutes
Keio Sagamihara Line "Keio Inadazutsumi" walk 24 minutes
Keio Sagamihara Line "Keio Yomiuri Land" walk 23 minutes JR南武線「矢野口」歩8分
京王相模原線「京王稲田堤」歩24分
京王相模原線「京王よみうりランド」歩23分
| Related links 関連リンク | | [Related Sites of this company] 【この会社の関連サイト】 | Person in charge 担当者より | | Rep Makino Something also 40 Daisode of each other pickpocket: Yoshihisa age ・ ・ ・ This encounter is inevitable rather than accidental. We will help you hope come true. 担当者牧野 芳久年齢:40代袖すり合うのも何か・・・この出会いは偶然ではなく必然です。ご希望がかなうお手伝いをいたします。 | Contact お問い合せ先 | | TEL: 0120-785811 [Toll free] Please contact the "saw SUUMO (Sumo)" TEL:0120-785811【通話料無料】「SUUMO(スーモ)を見た」と問い合わせください | Most price range 最多価格帯 | | 43 million yen (4 units) 4300万円台(4戸) | Time residents 入居時期 | | December 2013 2013年12月 | Land of the right form 土地の権利形態 | | Ownership 所有権 | Use district 用途地域 | | Semi-industrial 準工業 | Other limitations その他制限事項 | | A ~ The completion of the No. H, Occupancy scheduled 2014 January Garage part No. 6 in the building area 6.59 sq m ・ No. B 9.72 sq m ・ Includes E No. 7.23 sq m, It does not include the published photograph of furniture etc. is A ~ H号の完成、入居予定は平成26年1月 建物面積に車庫部分6号6.59m2・B号9.72m2・E号7.23m2含みます、掲載写真の調度品等は含みません | Overview and notices その他概要・特記事項 | | Contact: Makino Yoshihisa, Building confirmation number: No. H25 confirmation architecture KBI03836 other 担当者:牧野 芳久、建築確認番号:第H25確認建築KBI03836号他 | Company profile 会社概要 | | <Mediation> Governor of Tokyo (8) No. 045987 (Corporation) Tokyo Metropolitan Government Building Lots and Buildings Transaction Business Association (Corporation) metropolitan area real estate Fair Trade Council member (Ltd.) Komatsu Home Lesson 1 Yubinbango190-0023 Tachikawa City, Tokyo Shibasaki-cho 2-4-6 <仲介>東京都知事(8)第045987号(公社)東京都宅地建物取引業協会会員 (公社)首都圏不動産公正取引協議会加盟(株)コマツホーム1課〒190-0023 東京都立川市柴崎町2-4-6 |
Local appearance photo現地外観写真 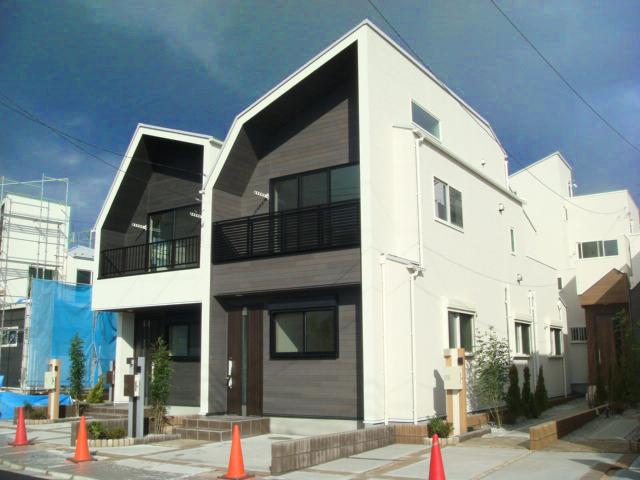 ● bright south road local
●南面道路の明るい現地
Local photos, including front road前面道路含む現地写真 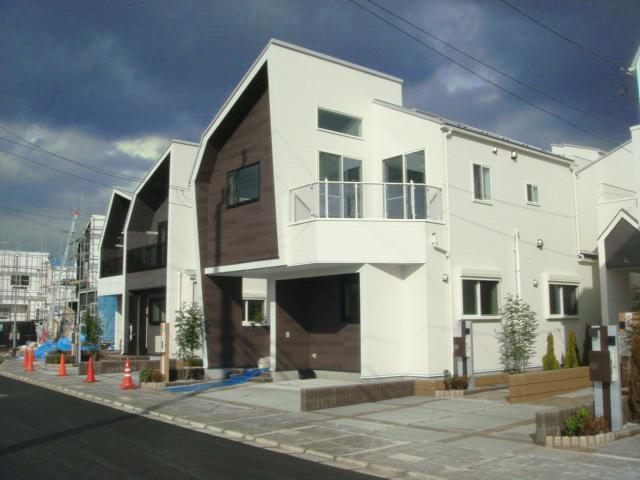 ● You can preview !!
●内覧可能です!!
Livingリビング 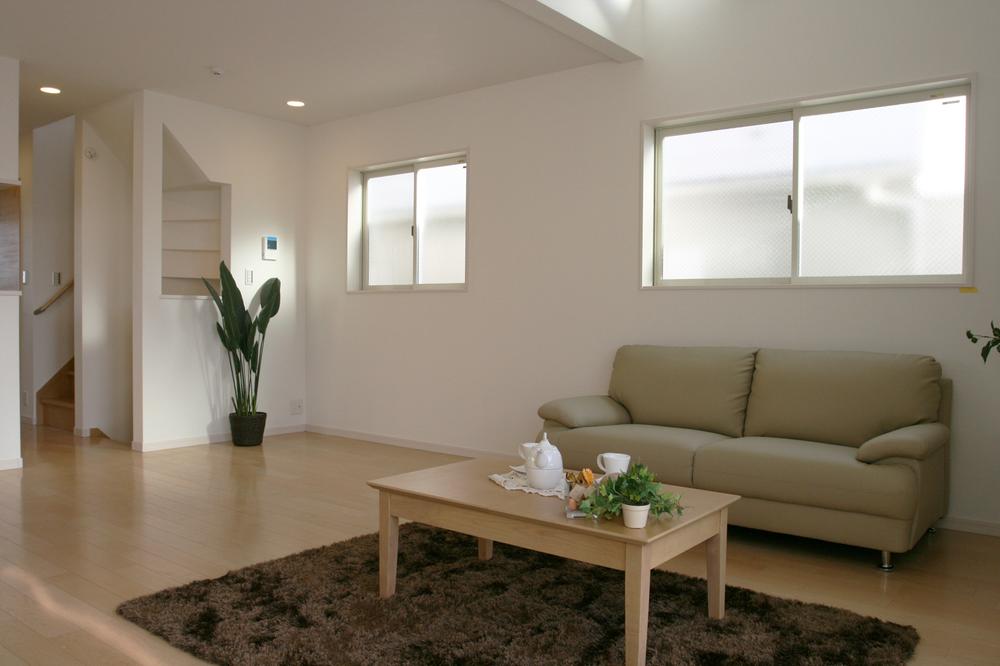 ● family conversation is pleasant living (10 Building)
●家族の会話が愉しいリビング(10号棟)
Floor plan間取り図 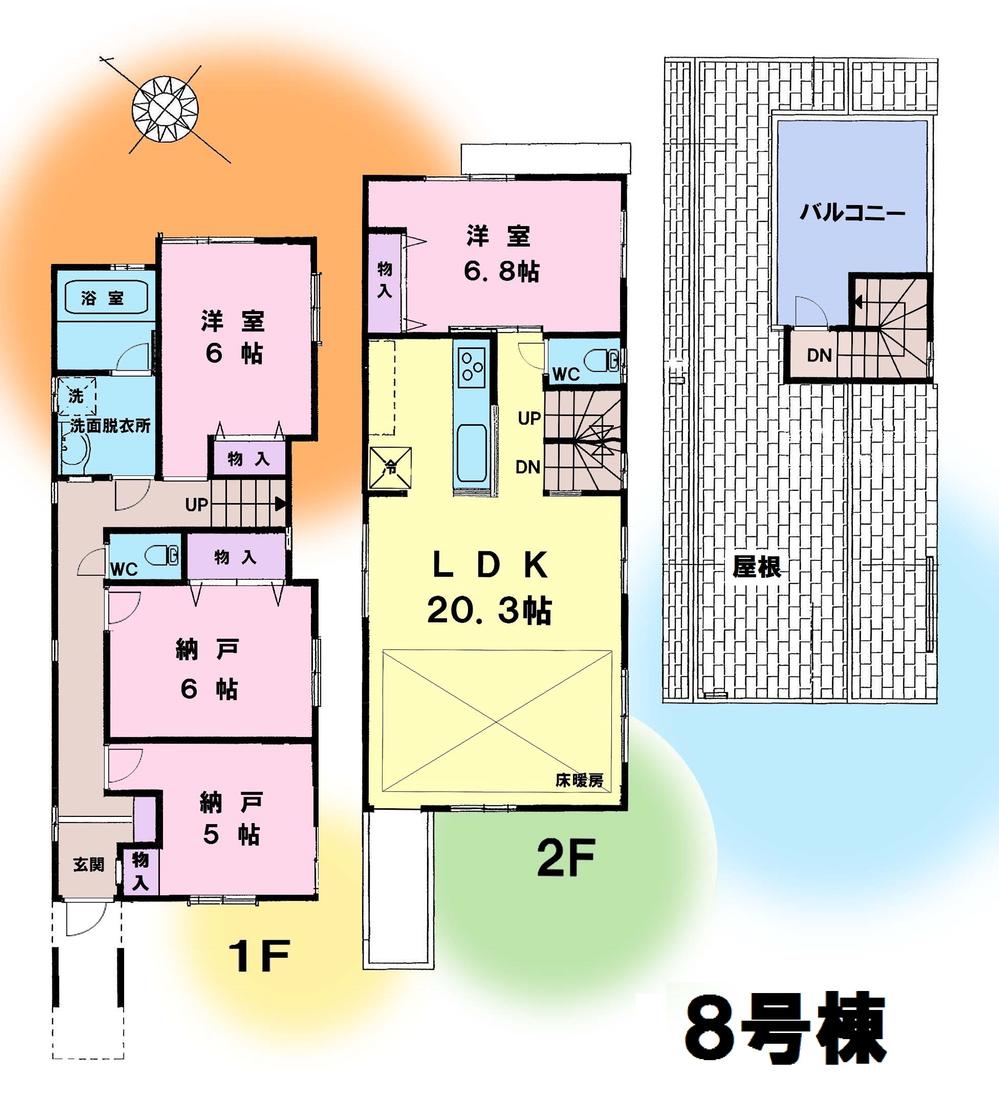 (8 Building), Price 39,800,000 yen, 2LDK+2S, Land area 100.01 sq m , Building area 101.85 sq m
(8号棟)、価格3980万円、2LDK+2S、土地面積100.01m2、建物面積101.85m2
Livingリビング 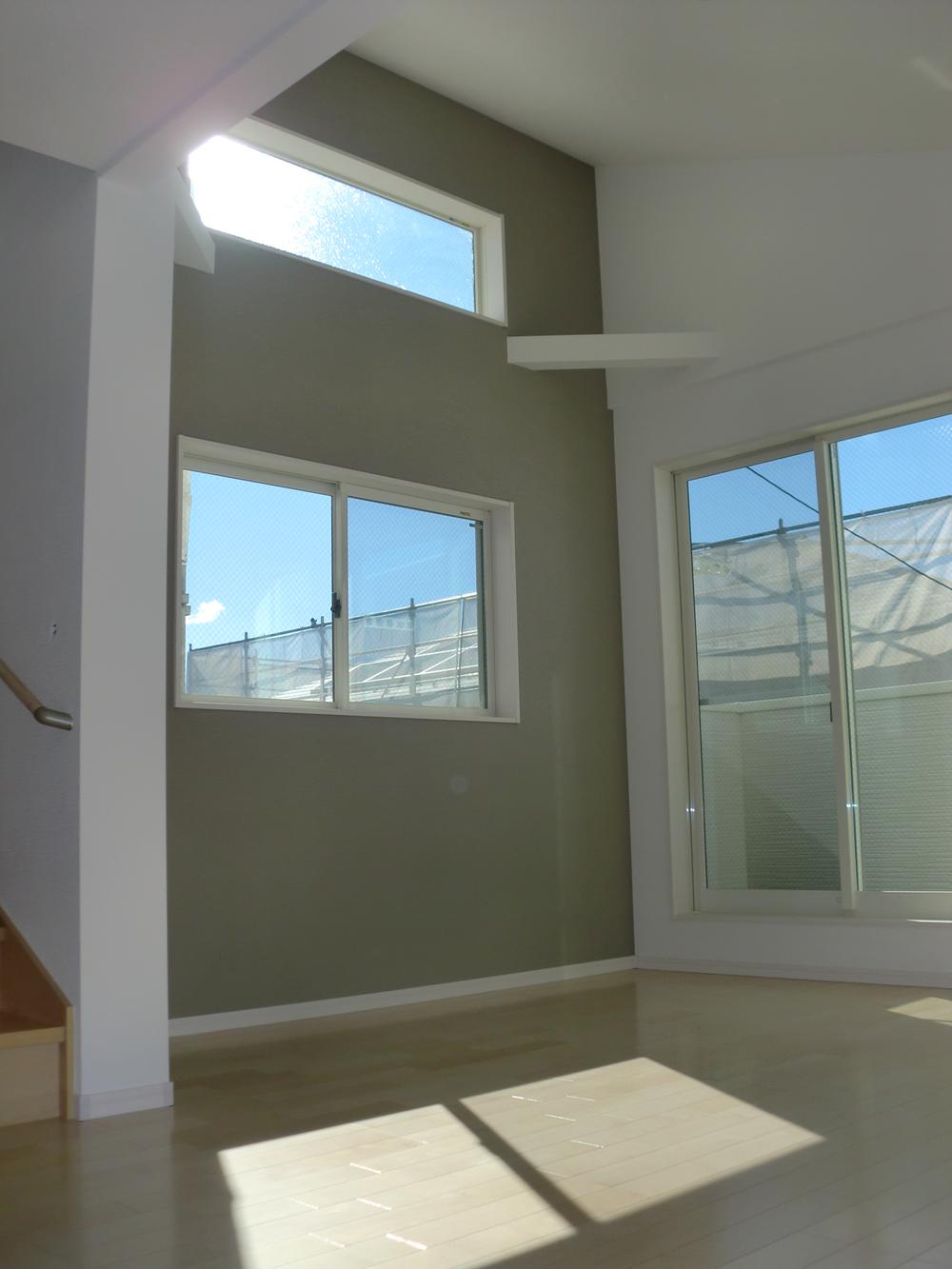 ● living room is light sunny
●光がふりそそぐリビング
Bathroom浴室 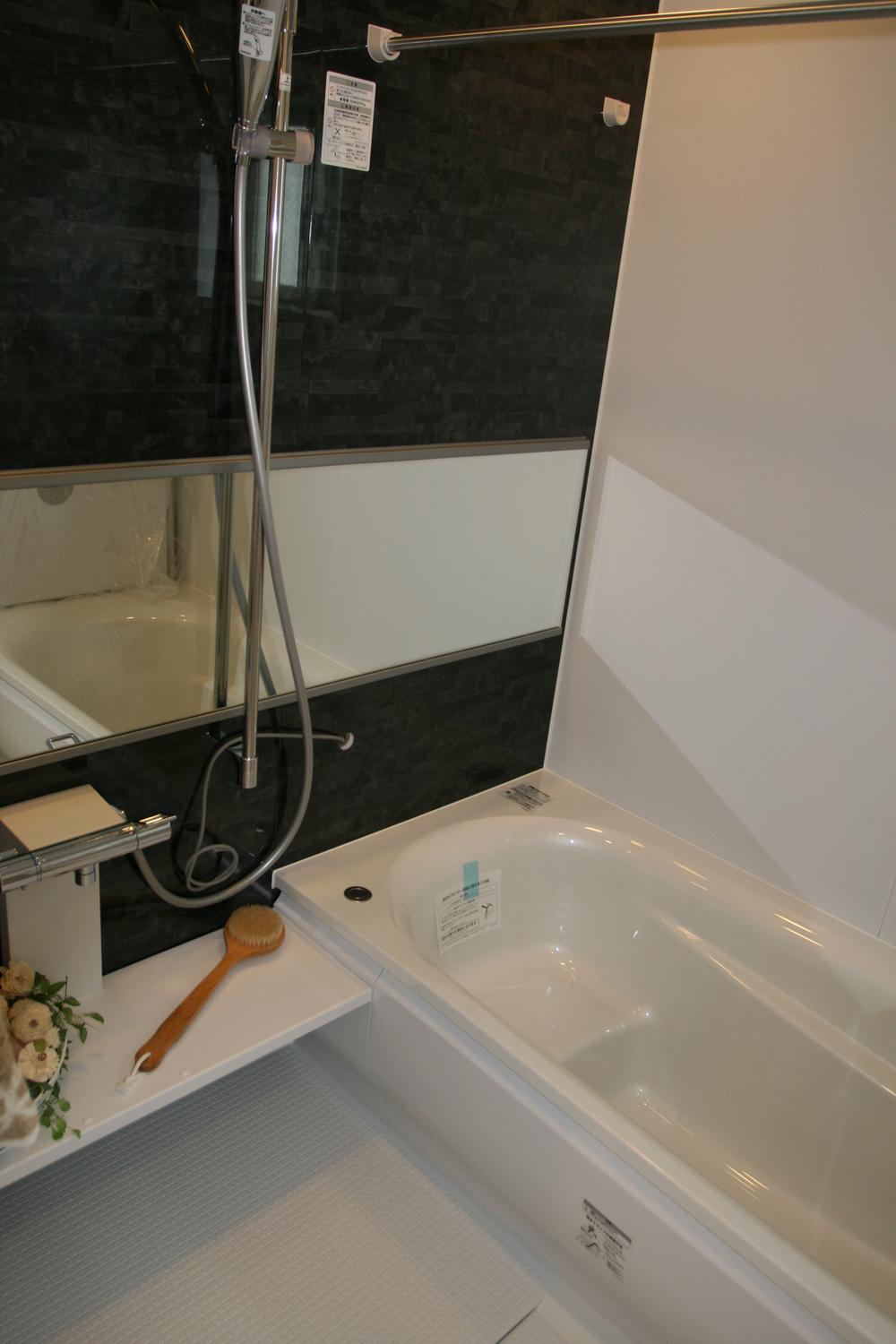 ● a clean bathroom (10 Building)
●清潔感のある浴室(10号棟)
Kitchenキッチン 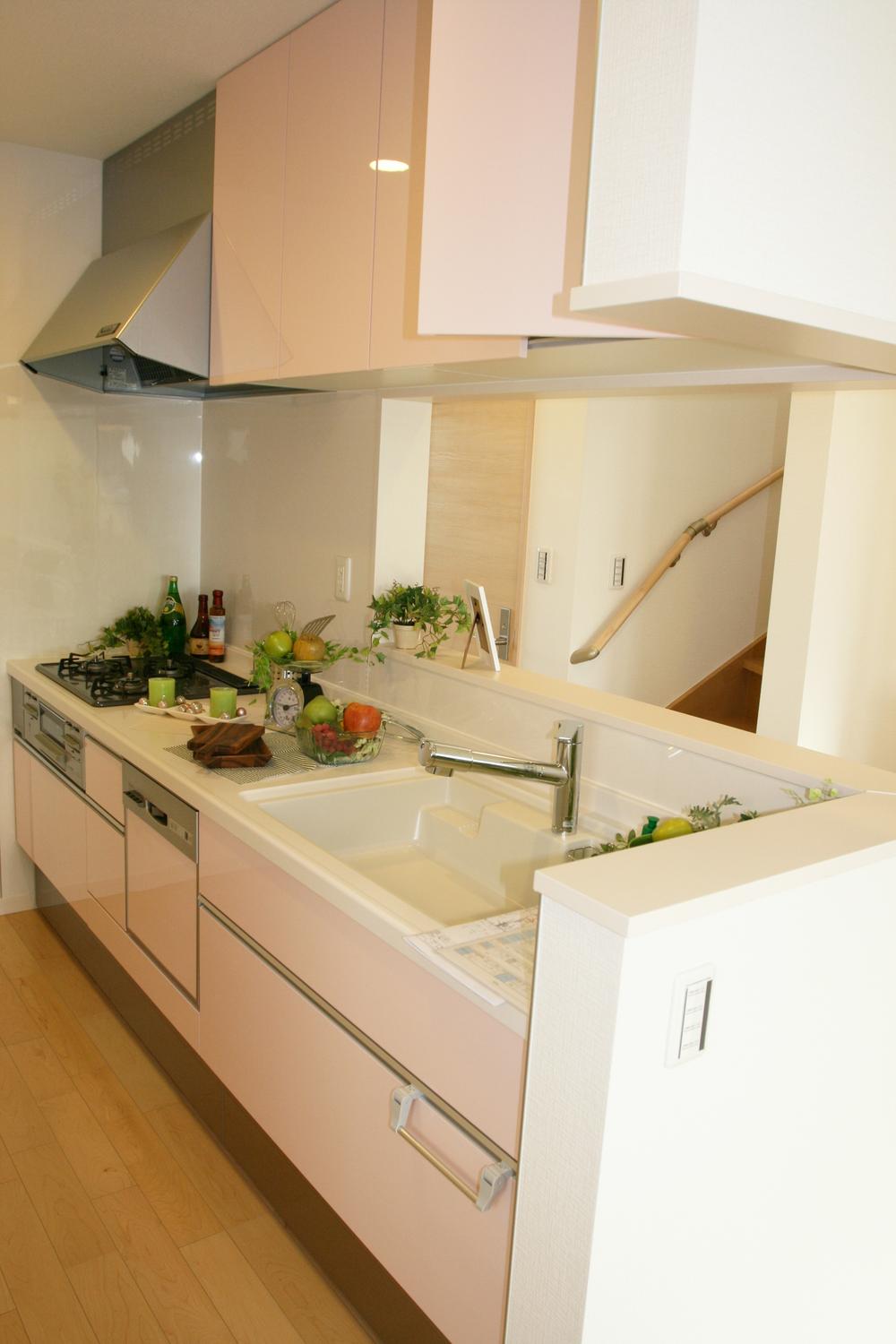 ● a kitchen with a dishwasher (10 Building)
●食洗機付のキッチン(10号棟)
Wash basin, toilet洗面台・洗面所 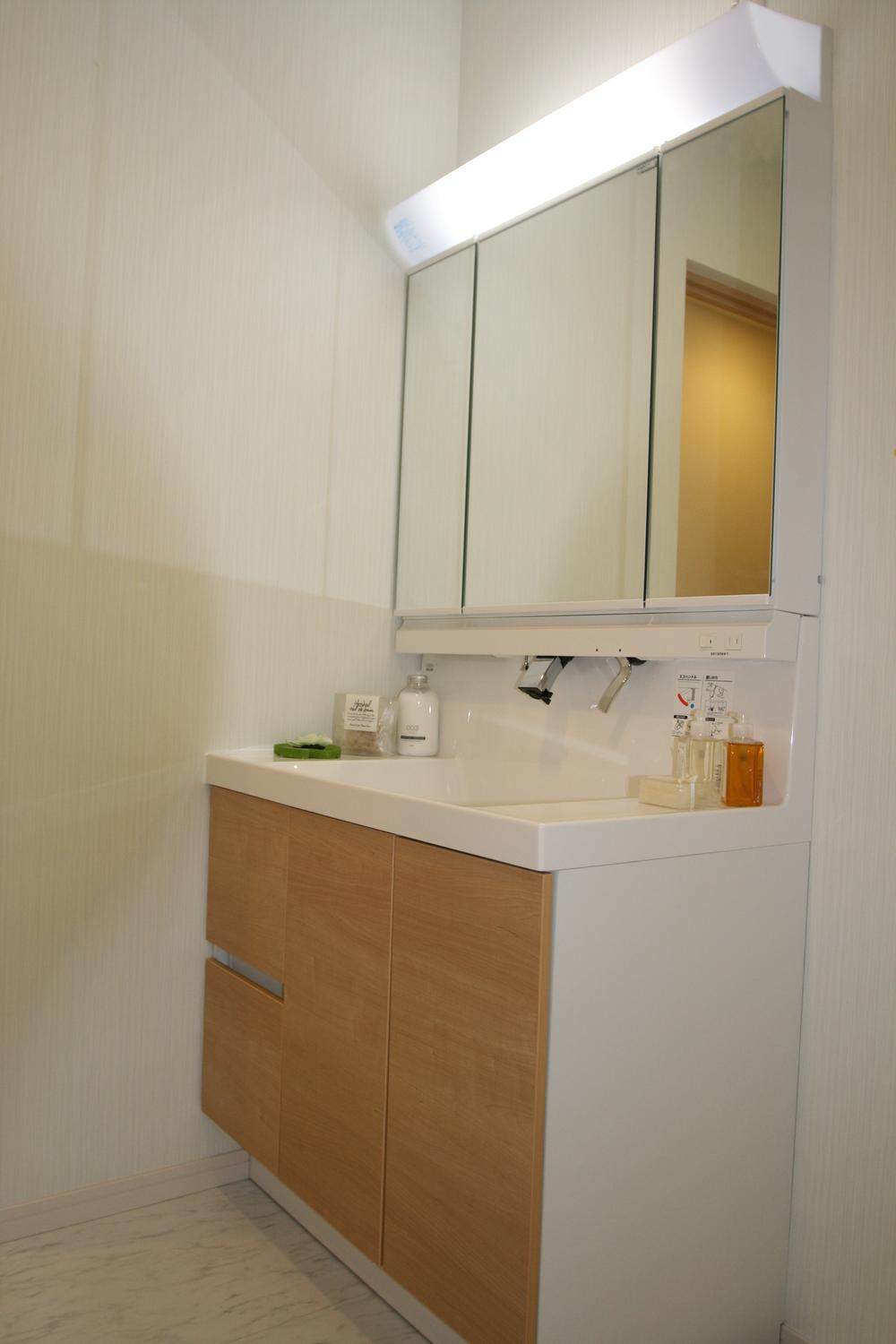 ● storage rich wash basin (December 2013 shooting)
●収納豊富な洗面台(2013年12月撮影)
Receipt収納 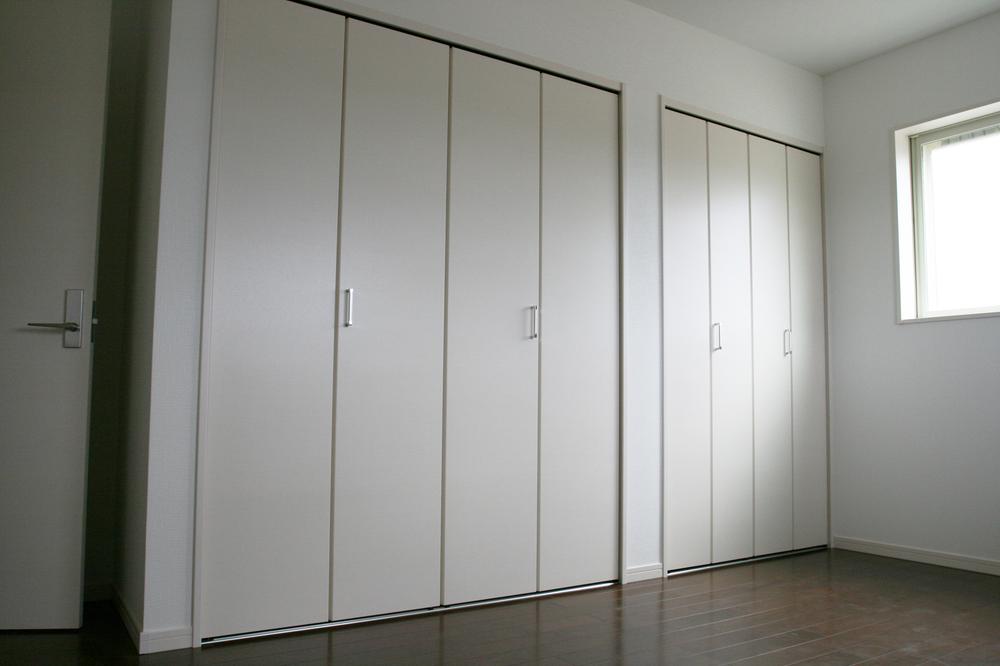 ● The storage of room enhancement (December 2013 shooting)
●居室の収納も充実(2013年12月撮影)
Balconyバルコニー 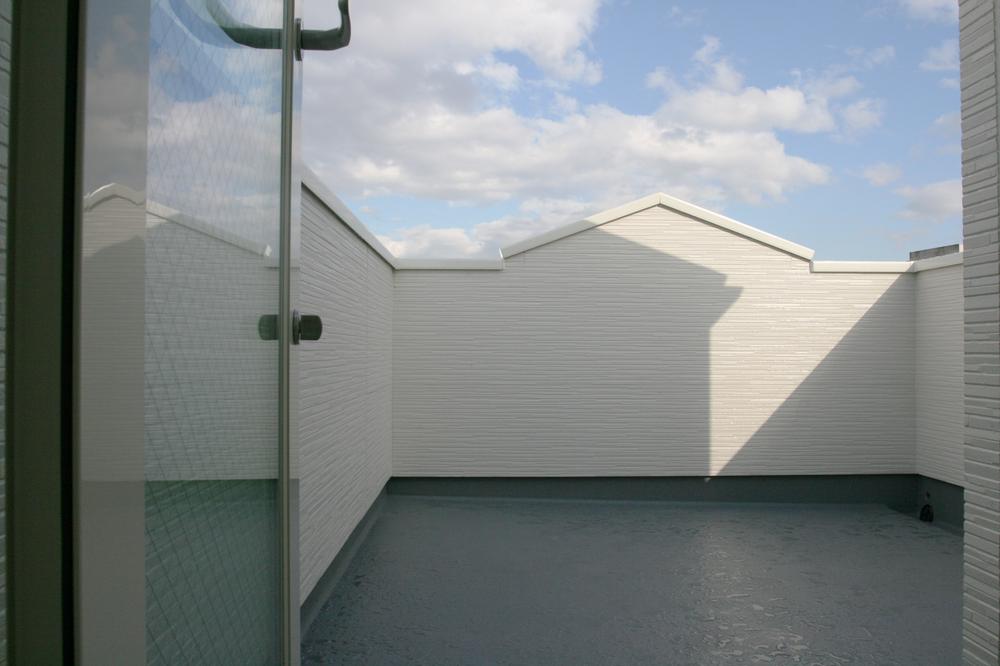 ● spacious balcony
●広々としたバルコニー
Station駅 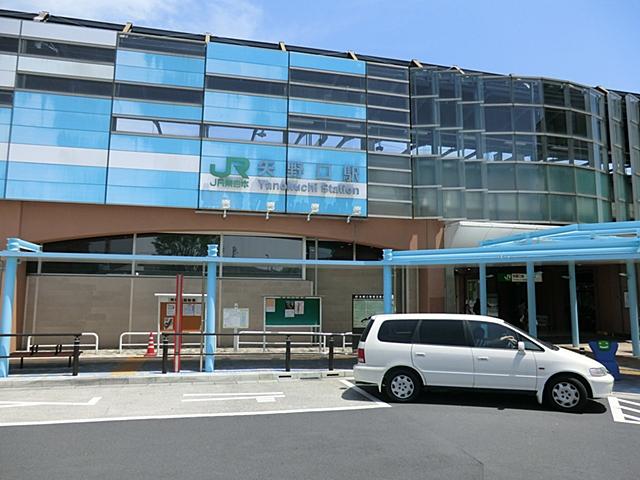 533m until the JR Nambu Line "Yanokuchi" station
JR南武線「矢野口」駅まで533m
Other introspectionその他内観 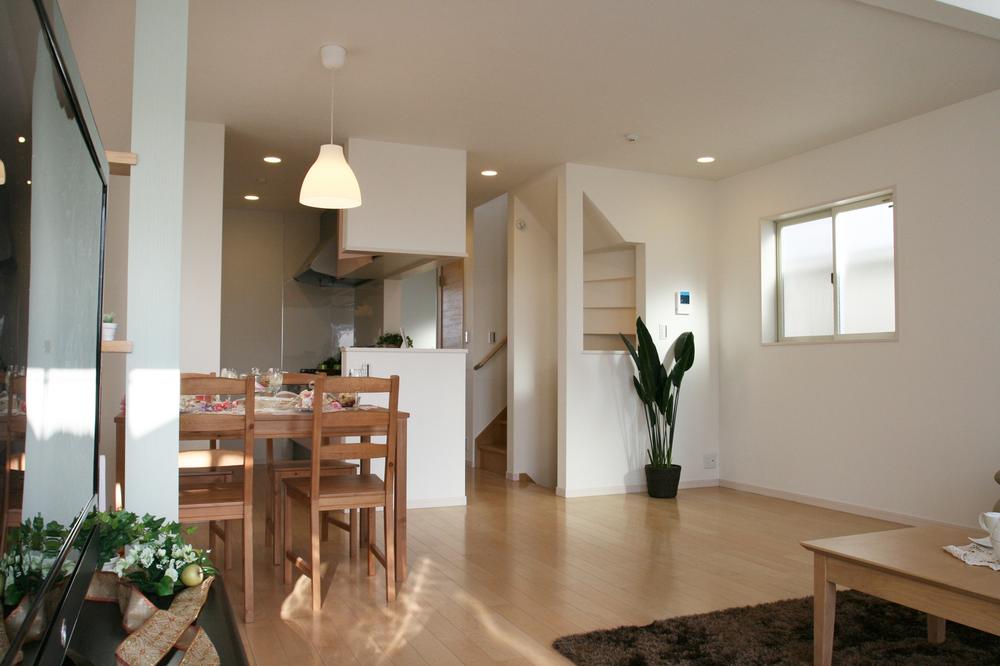 ● Living (December 2013 shooting)
●リビング(2013年12月撮影)
Other localその他現地 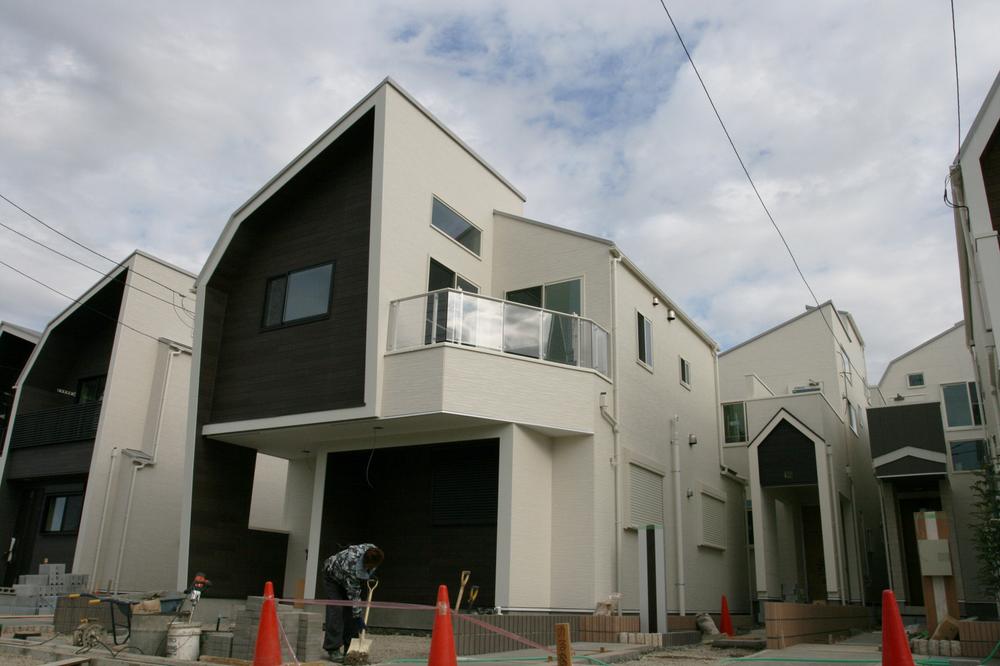 ● building in local appearance (December 2013 shooting)
●建築中現地外観(2013年12月撮影)
Otherその他 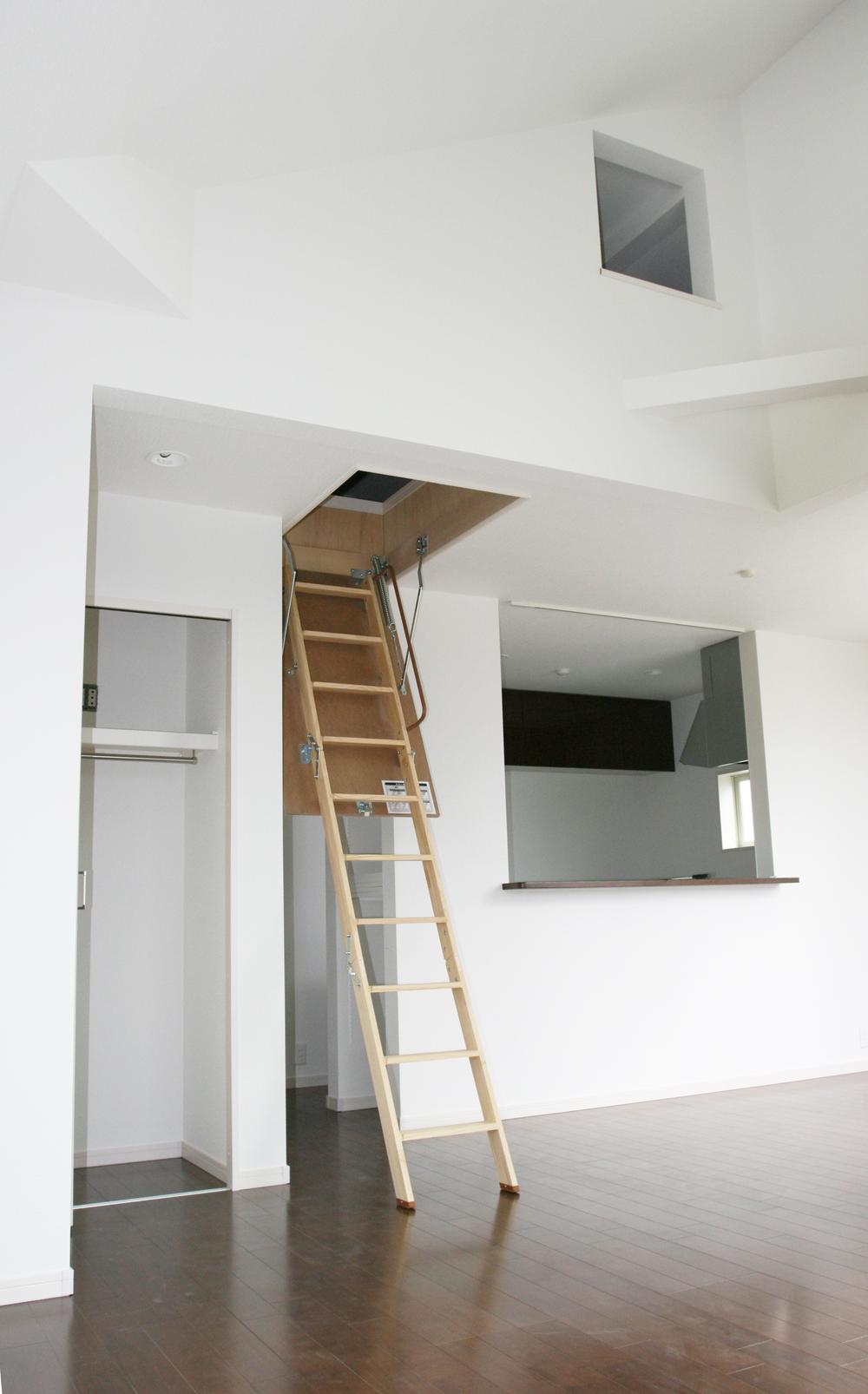 ● ladder leading to the attic storage
●小屋裏収納へ続く梯子
Floor plan間取り図 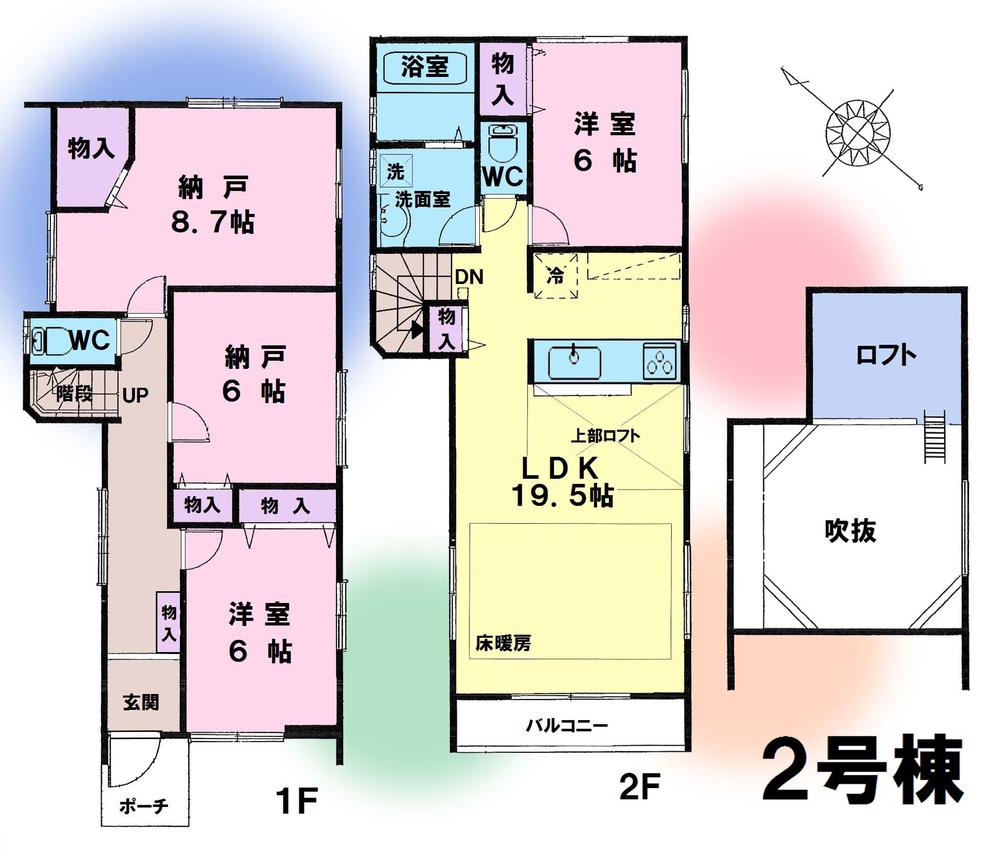 (Building 2), Price 45,800,000 yen, 2LDK+2S, Land area 98.23 sq m , Building area 102.2 sq m
(2号棟)、価格4580万円、2LDK+2S、土地面積98.23m2、建物面積102.2m2
Livingリビング 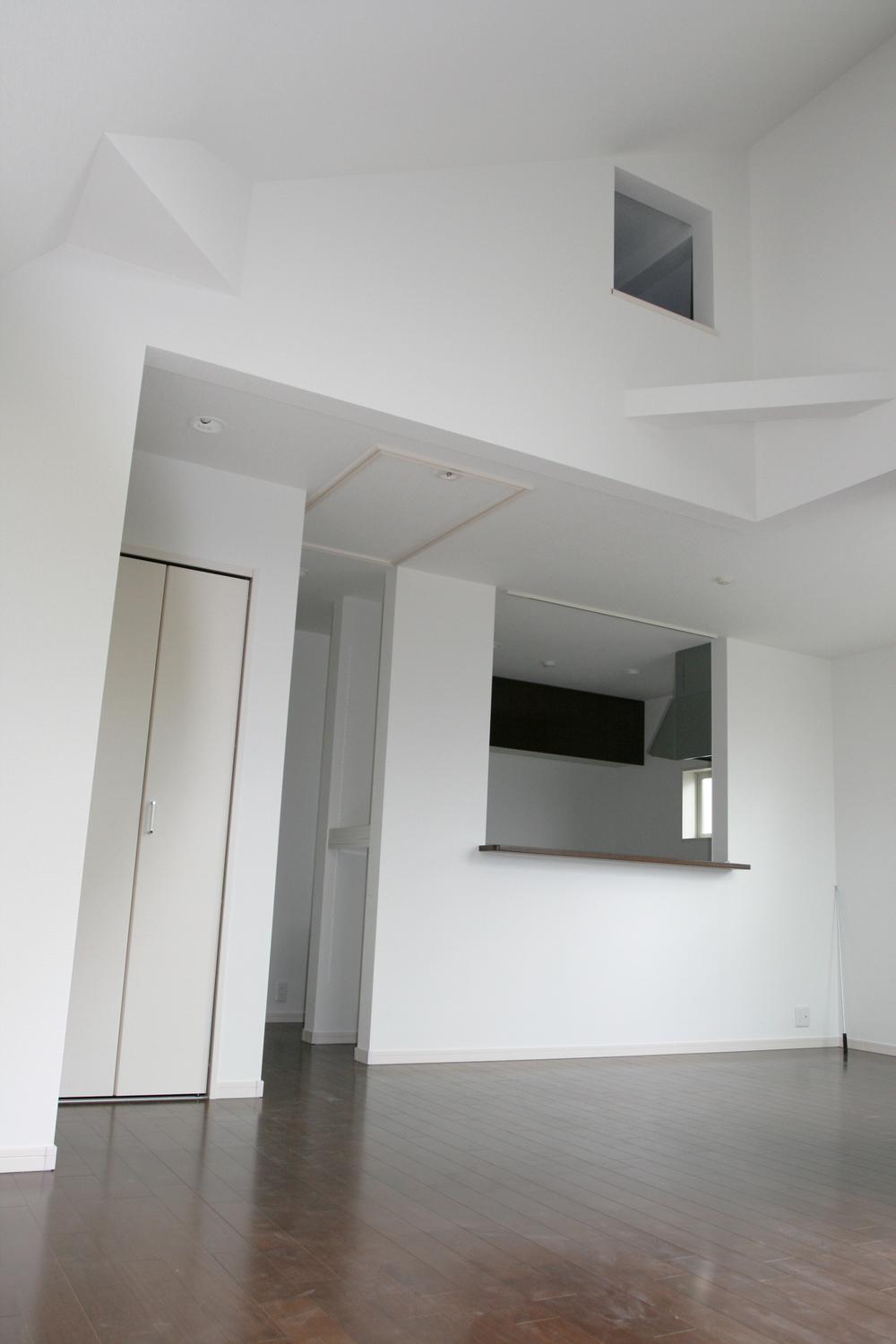 ● high ceilings and bright living (December 2013 shooting)
●天井が高く明るいリビング(2013年12月撮影)
Kitchenキッチン 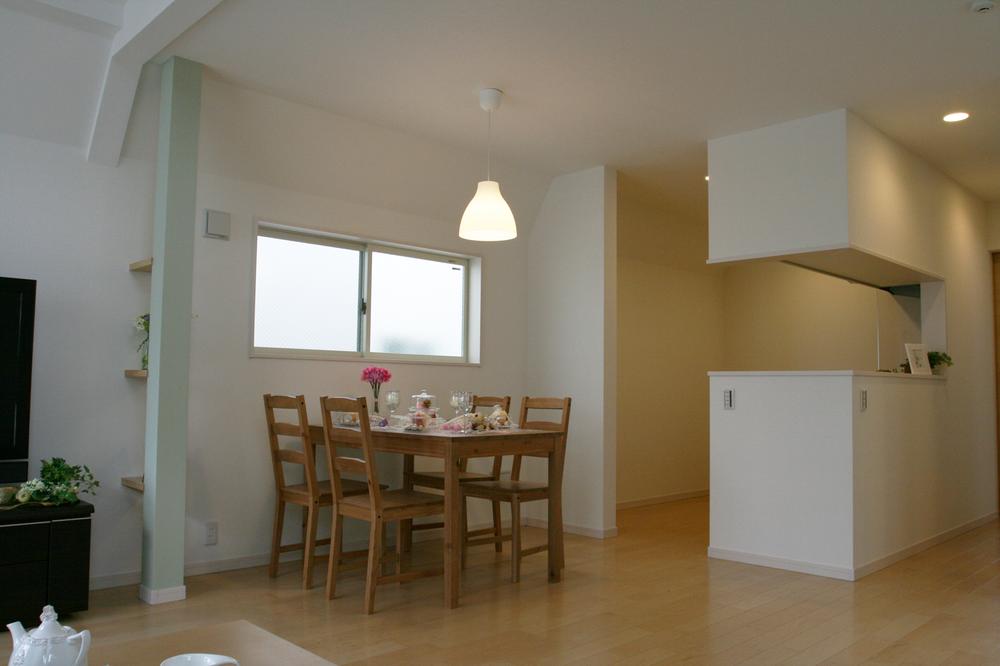 ● dining ・ Kitchen (10 Building)
●ダイニング・キッチン(10号棟)
Station駅 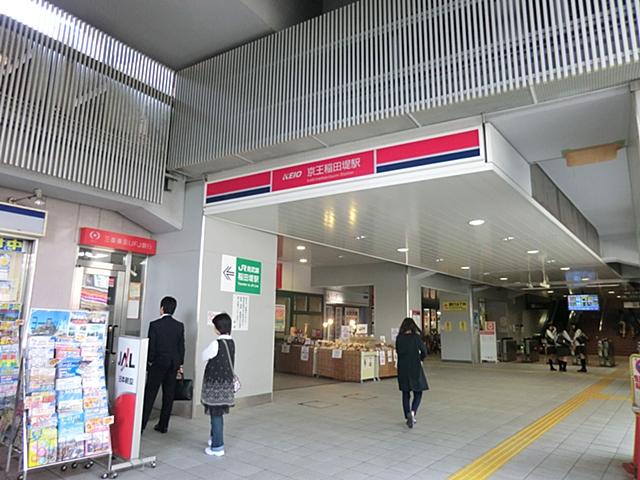 1933m to the Keio Sagamihara Line "Inadazutsumi" station
京王相模原線「稲田堤」駅まで1933m
Other introspectionその他内観 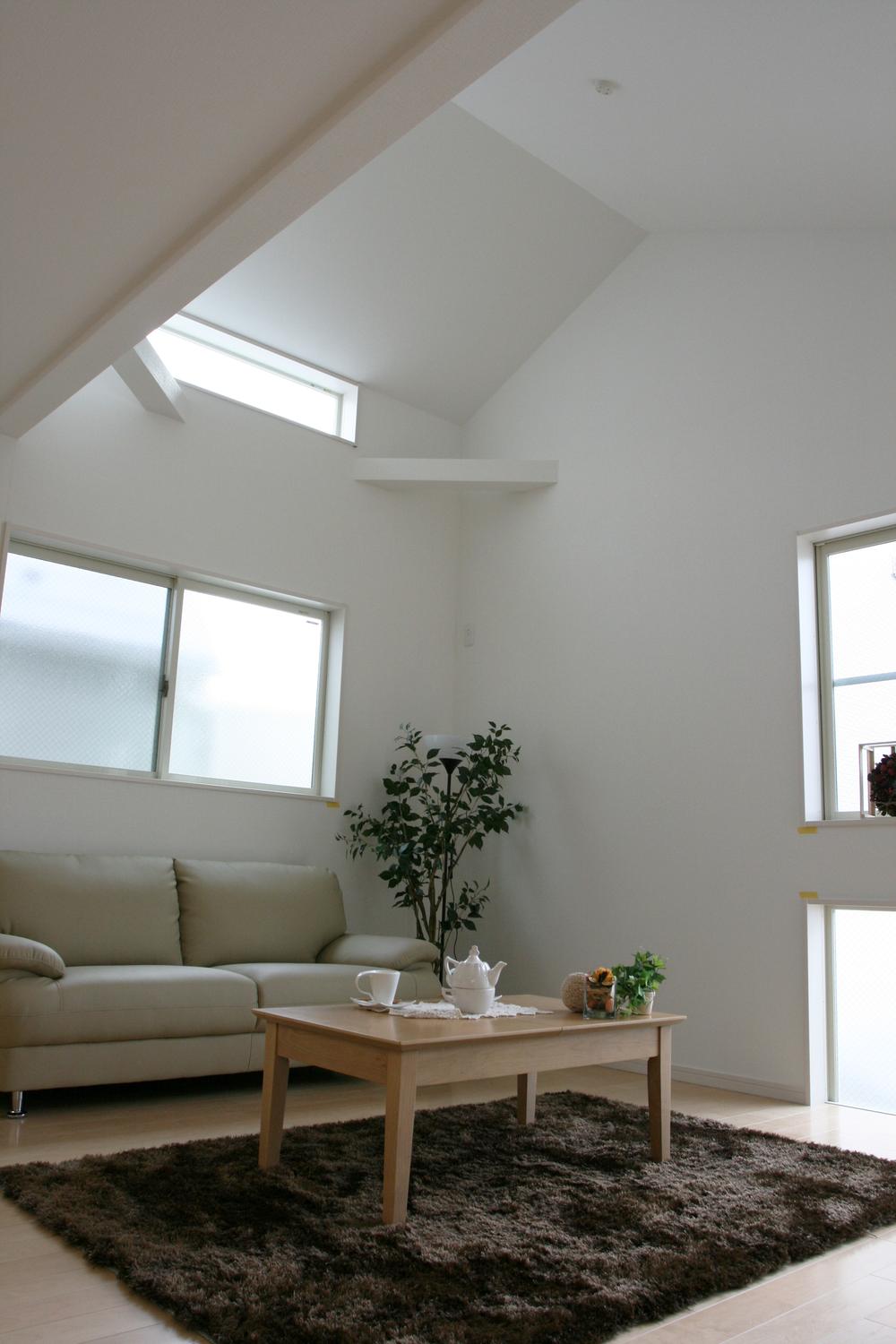 ● bright living room (10 Building)
●明るいリビング(10号棟)
Other localその他現地 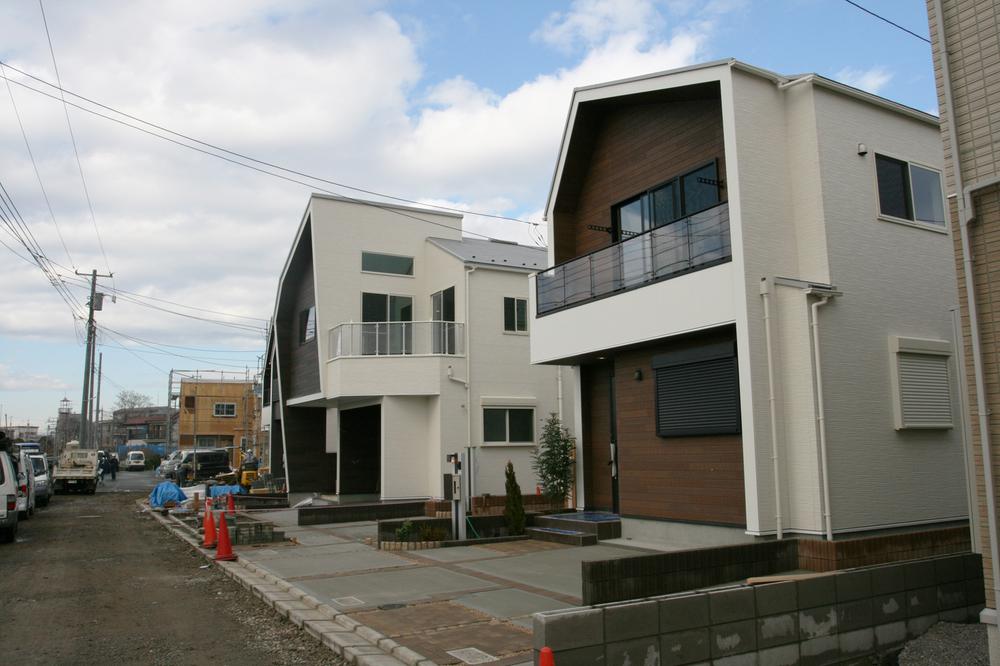 ● building in local appearance (December 2013 shooting)
●建築中現地外観(2013年12月撮影)
Floor plan間取り図 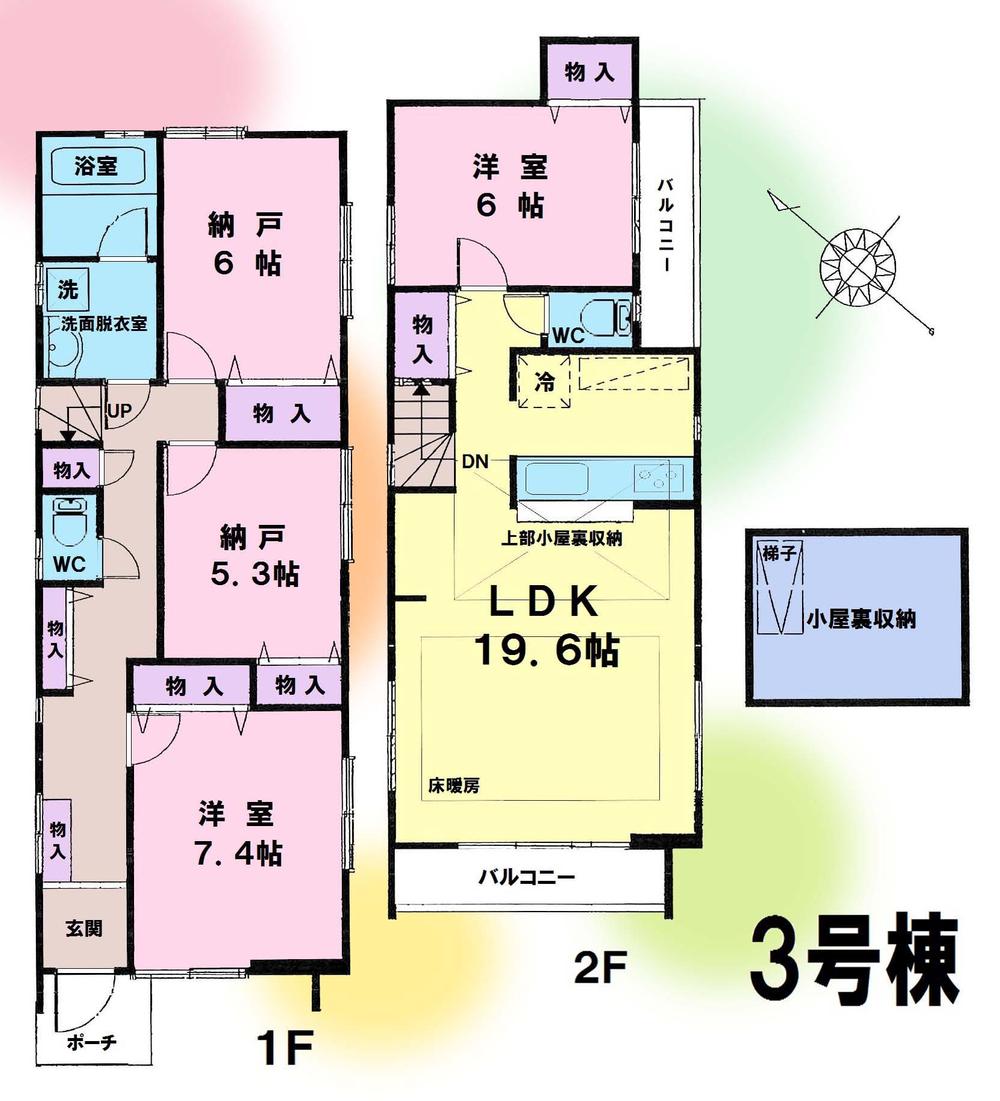 (3 Building), Price 46,800,000 yen, 2LDK+2S, Land area 98.77 sq m , Building area 101.24 sq m
(3号棟)、価格4680万円、2LDK+2S、土地面積98.77m2、建物面積101.24m2
Livingリビング 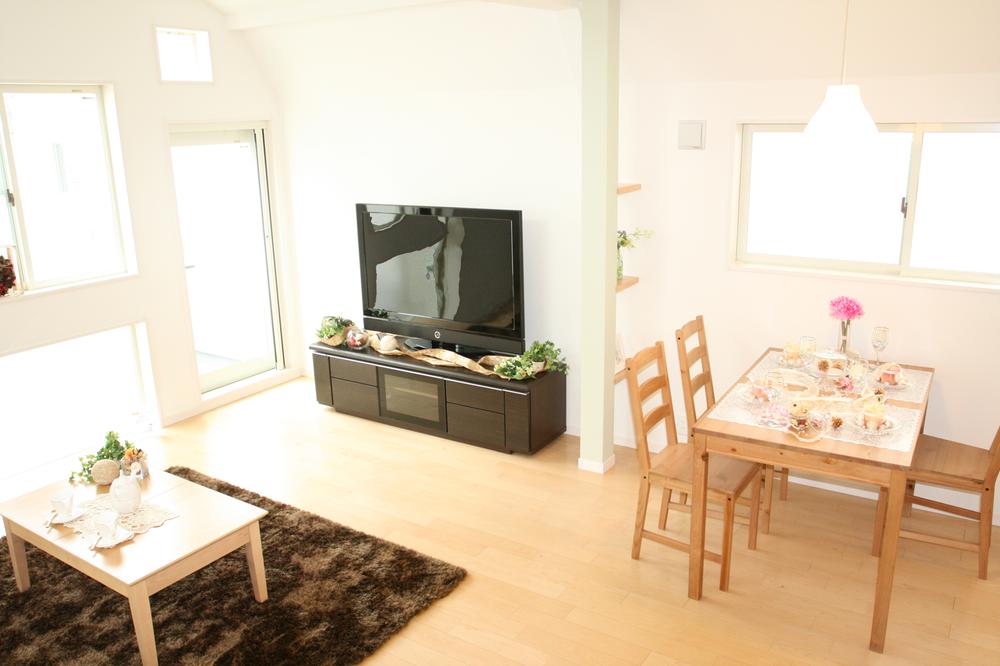 Indoor (12 May 2013) shooting ● lighting rich of 8 Building Living
室内(2013年12月)撮影●採光豊かな8号棟のリビング
Floor plan間取り図 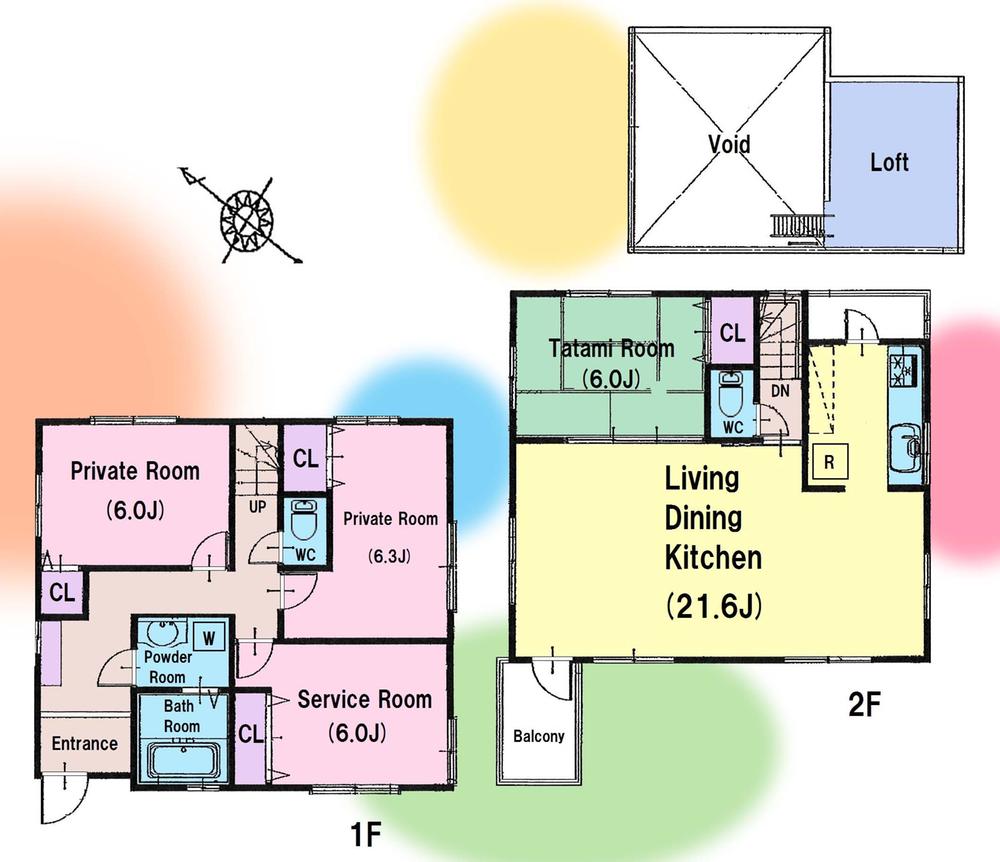 533m until the JR Nambu Line "Yanokuchi" station
JR南武線「矢野口」駅まで533m
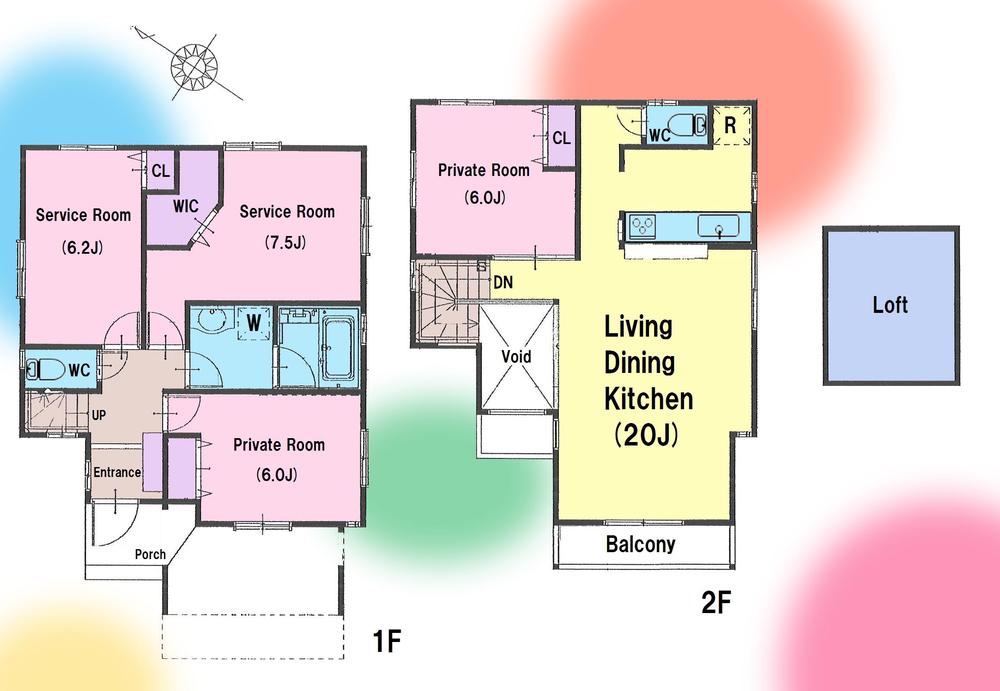 533m until the JR Nambu Line "Yanokuchi" station
JR南武線「矢野口」駅まで533m
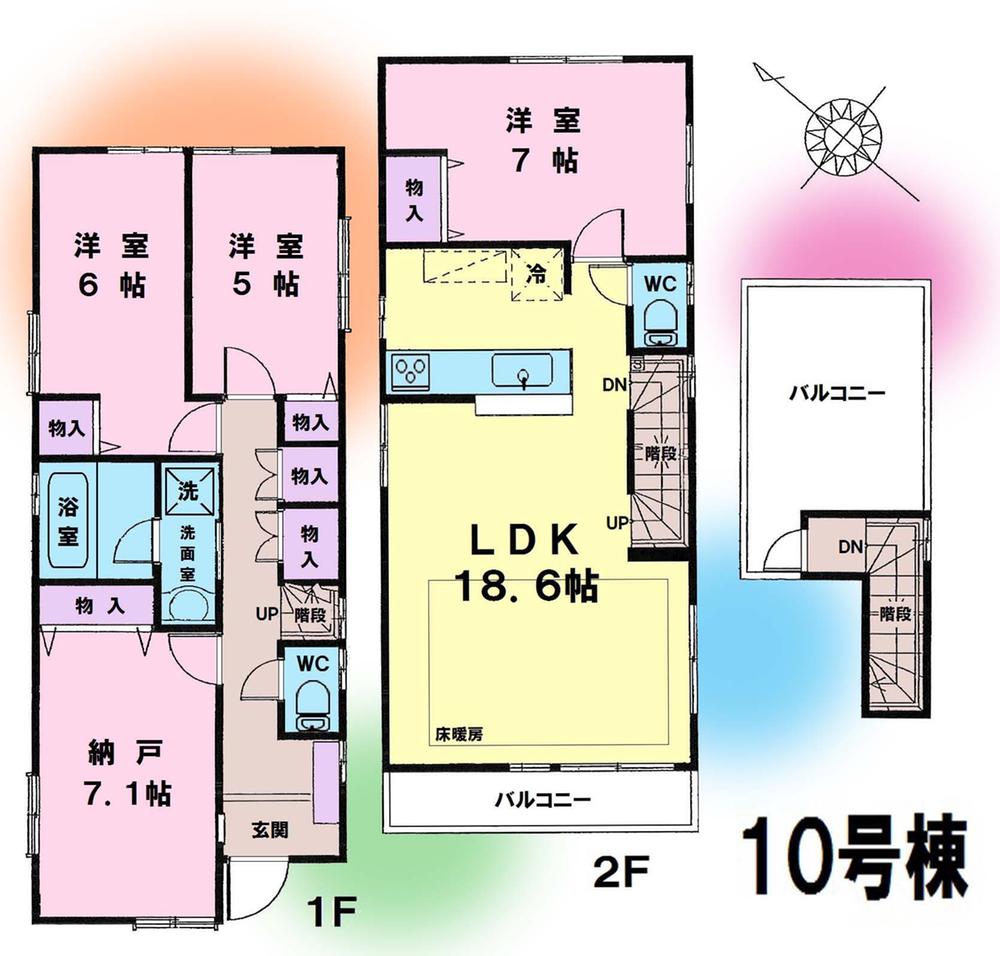 533m until the JR Nambu Line "Yanokuchi" station
JR南武線「矢野口」駅まで533m
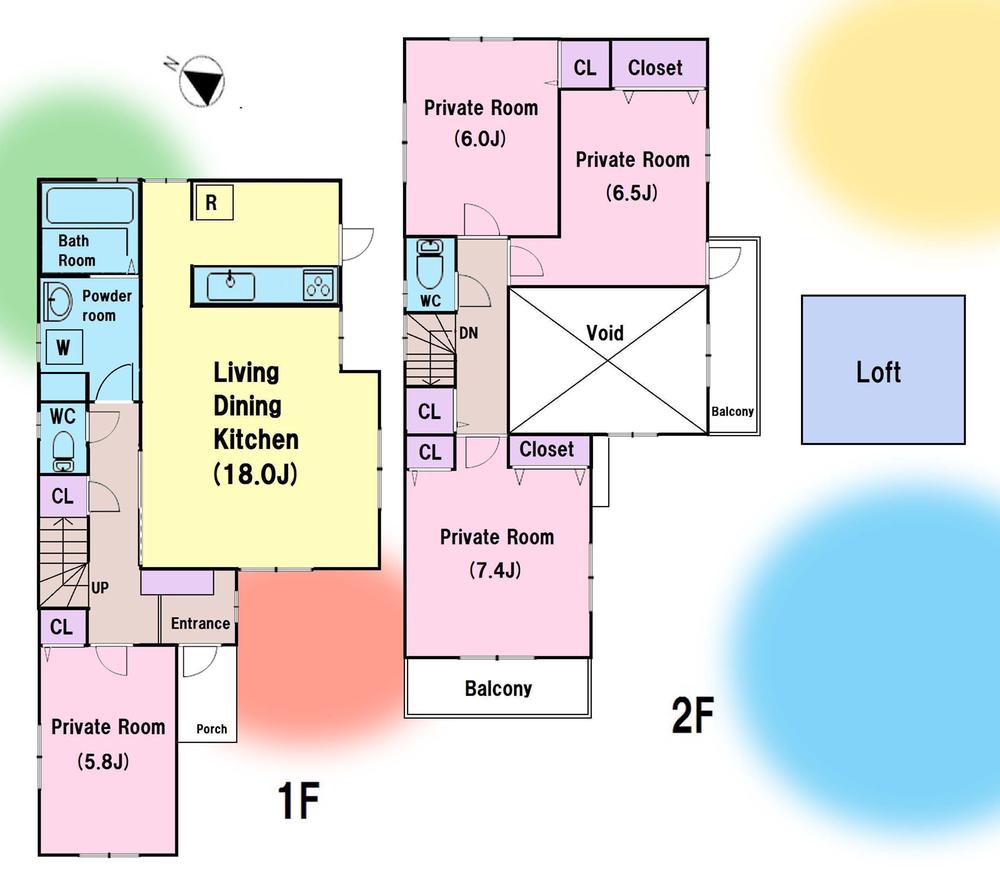 533m until the JR Nambu Line "Yanokuchi" station
JR南武線「矢野口」駅まで533m
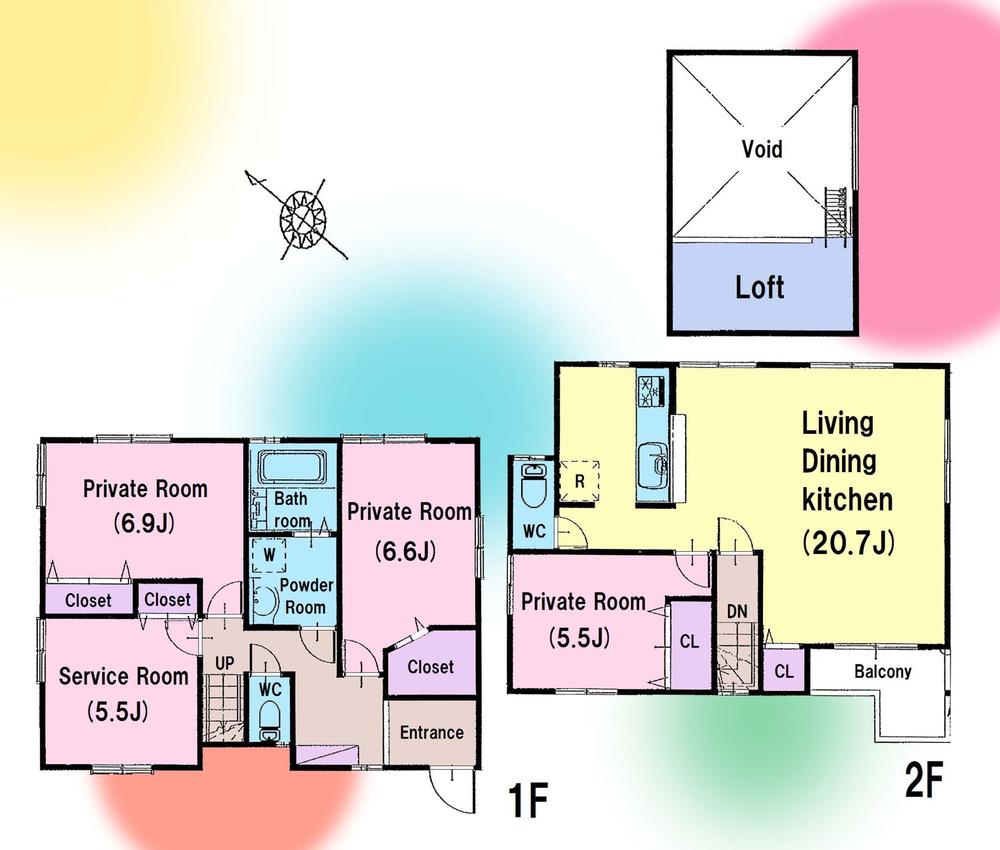 533m until the JR Nambu Line "Yanokuchi" station
JR南武線「矢野口」駅まで533m
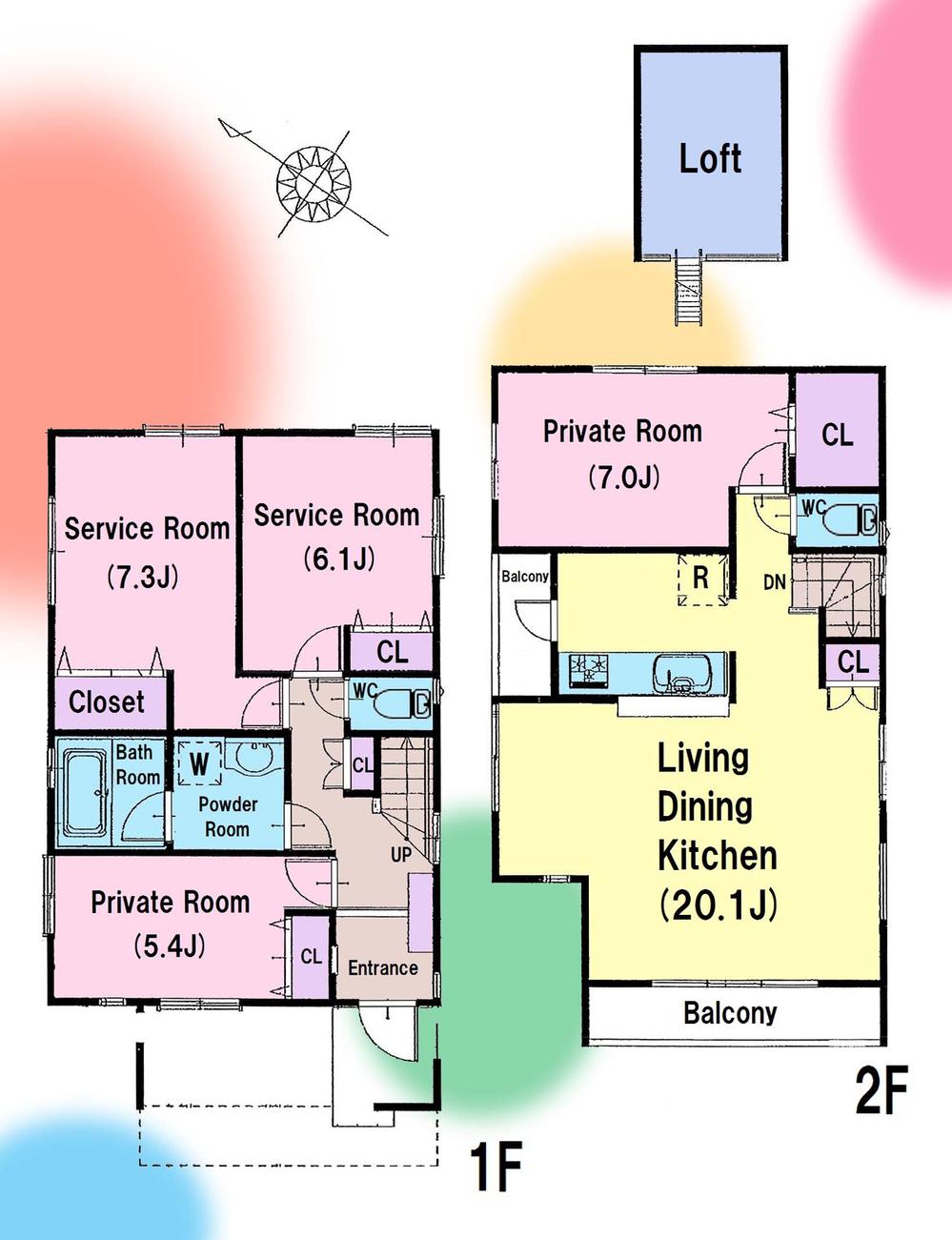 533m until the JR Nambu Line "Yanokuchi" station
JR南武線「矢野口」駅まで533m
Supermarketスーパー 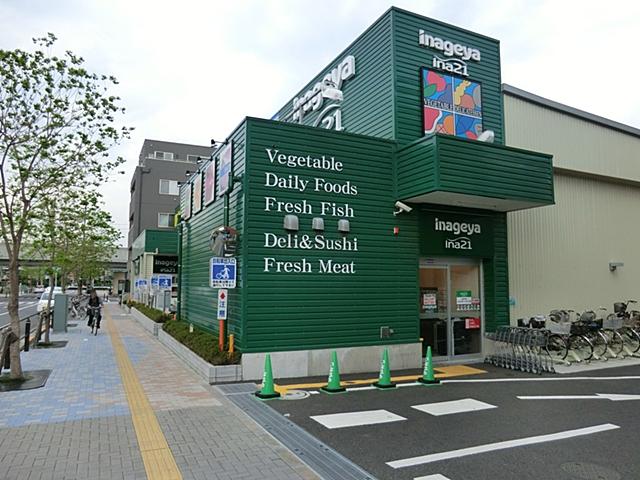 534m until Inageya Inagi Yanokuchi shop
いなげや稲城矢野口店まで534m
Floor plan間取り図 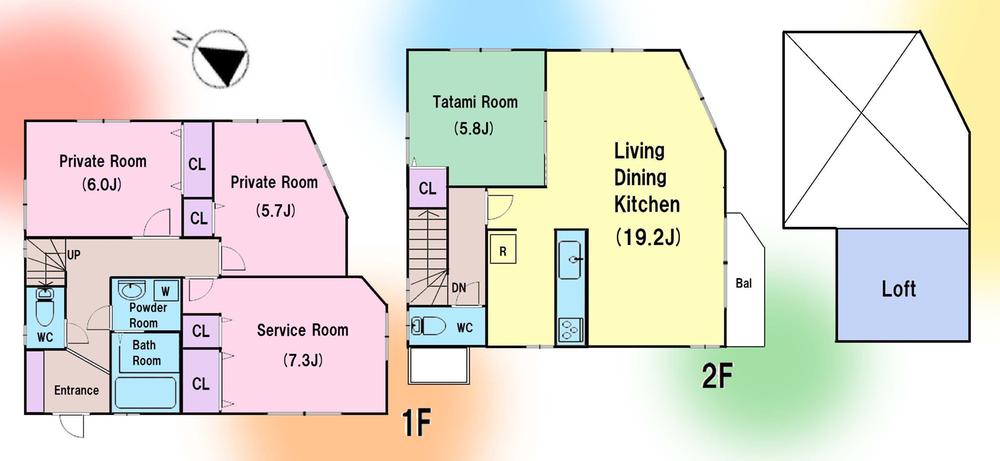 533m until the JR Nambu Line "Yanokuchi" station
JR南武線「矢野口」駅まで533m
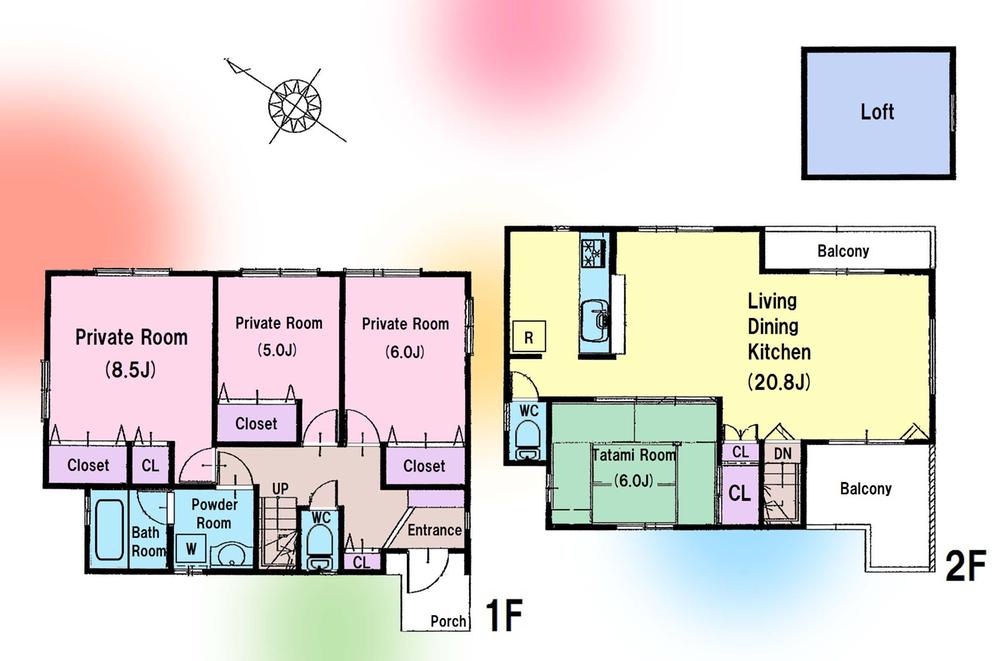 533m until the JR Nambu Line "Yanokuchi" station
JR南武線「矢野口」駅まで533m
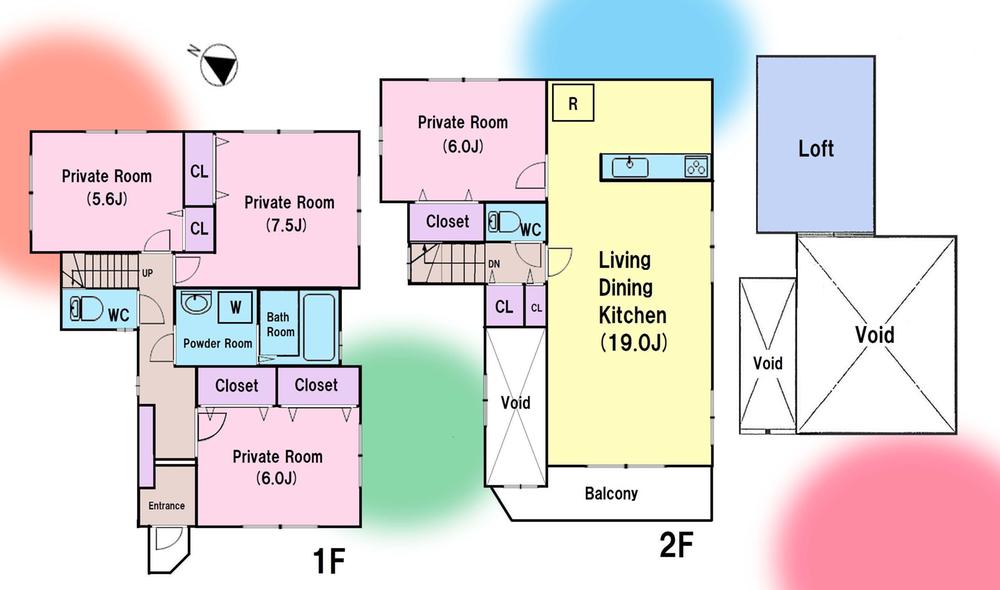 533m until the JR Nambu Line "Yanokuchi" station
JR南武線「矢野口」駅まで533m
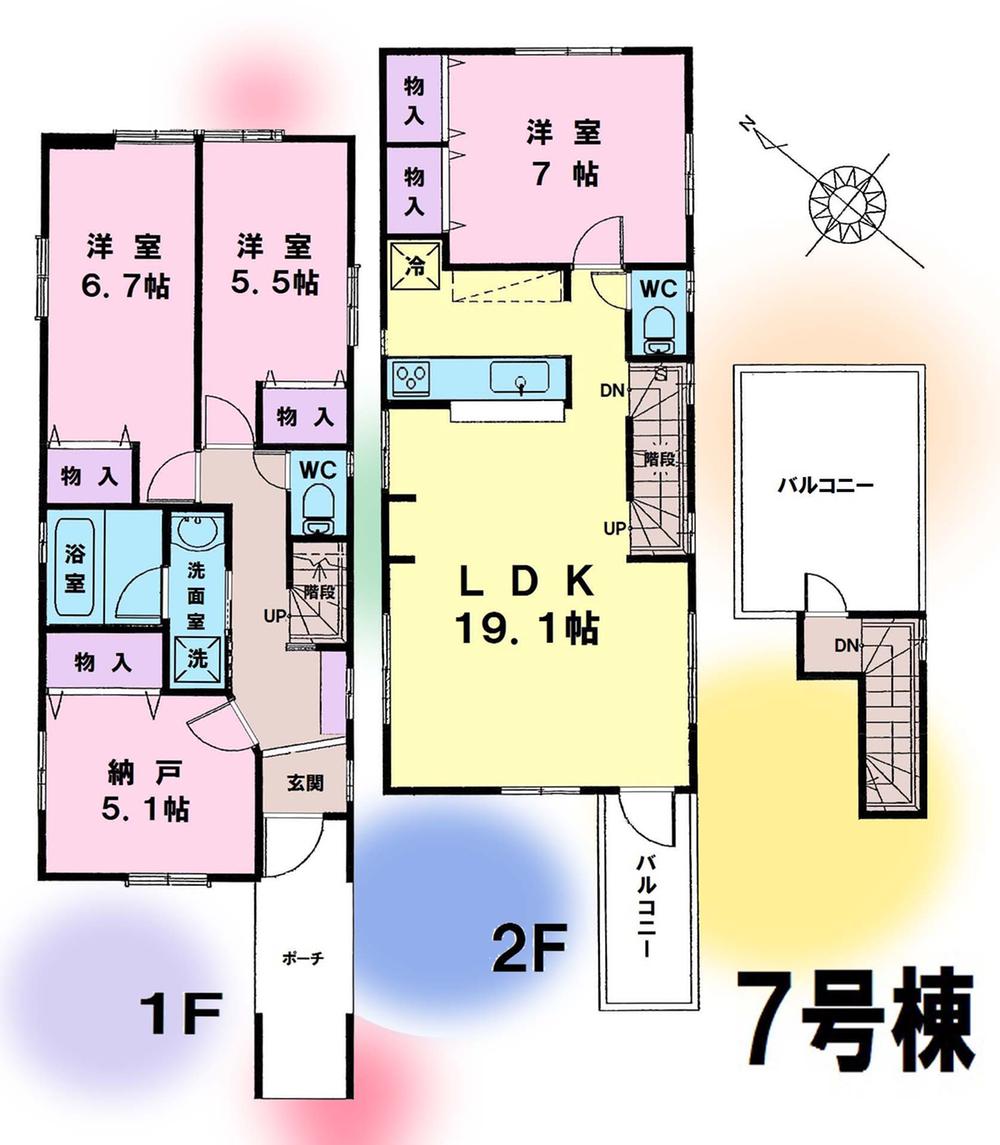 533m until the JR Nambu Line "Yanokuchi" station
JR南武線「矢野口」駅まで533m
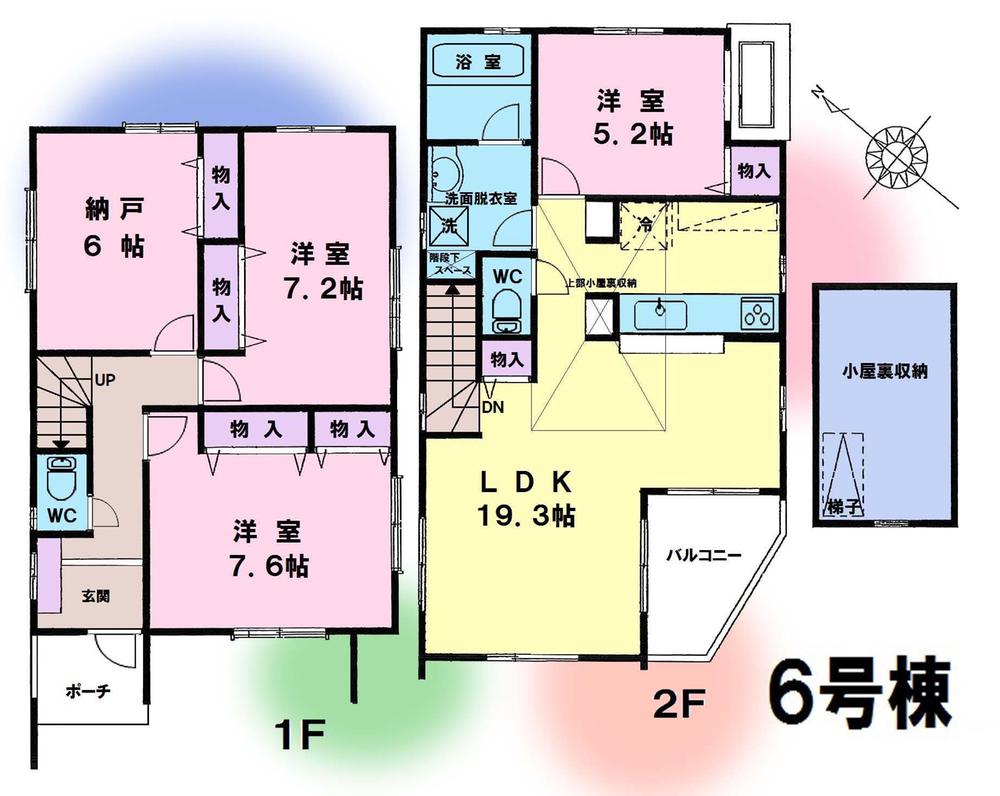 533m until the JR Nambu Line "Yanokuchi" station
JR南武線「矢野口」駅まで533m
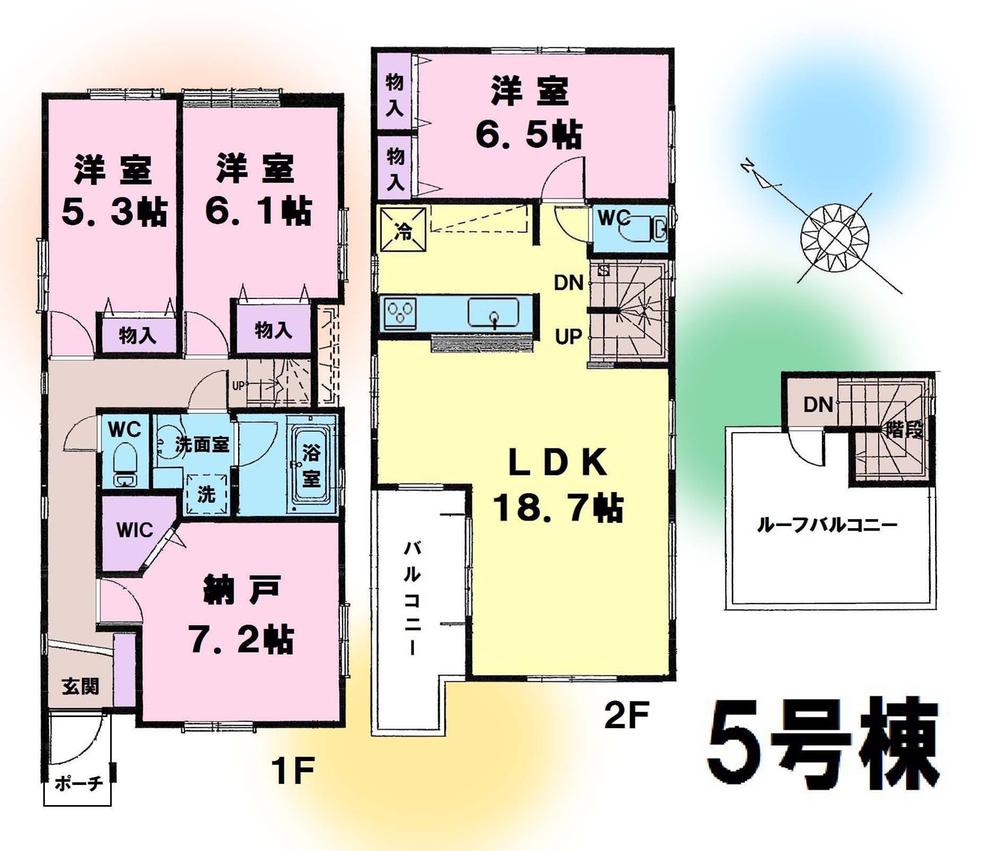 533m until the JR Nambu Line "Yanokuchi" station
JR南武線「矢野口」駅まで533m
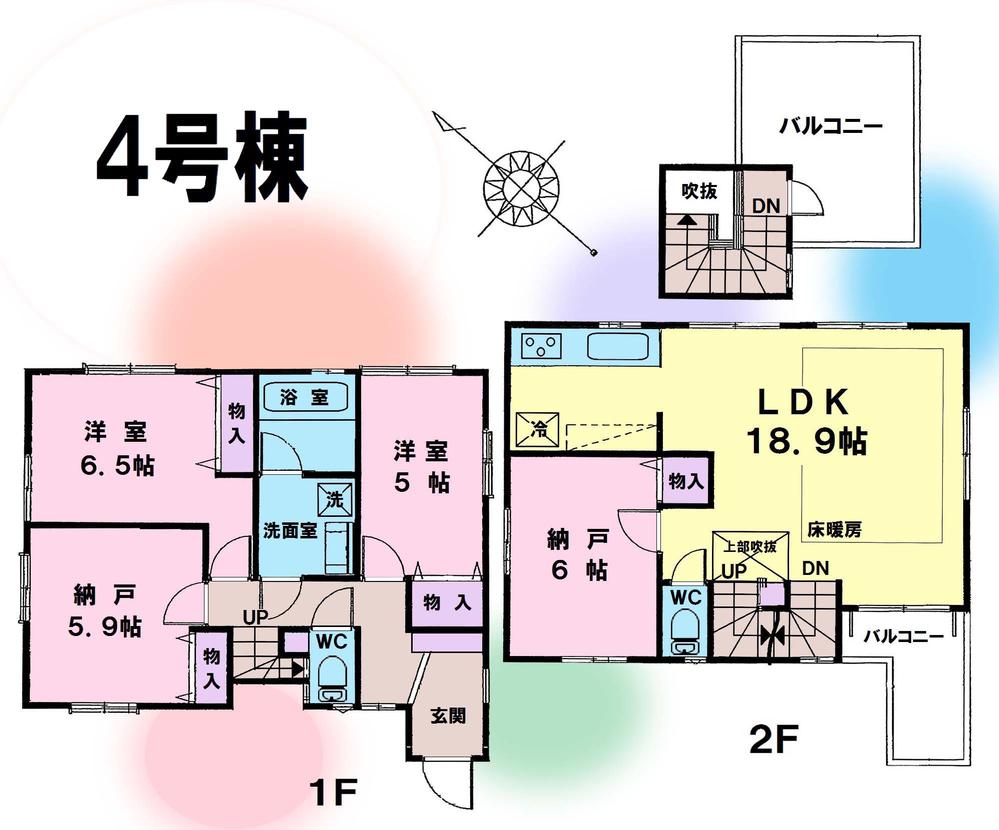 533m until the JR Nambu Line "Yanokuchi" station
JR南武線「矢野口」駅まで533m
Home centerホームセンター 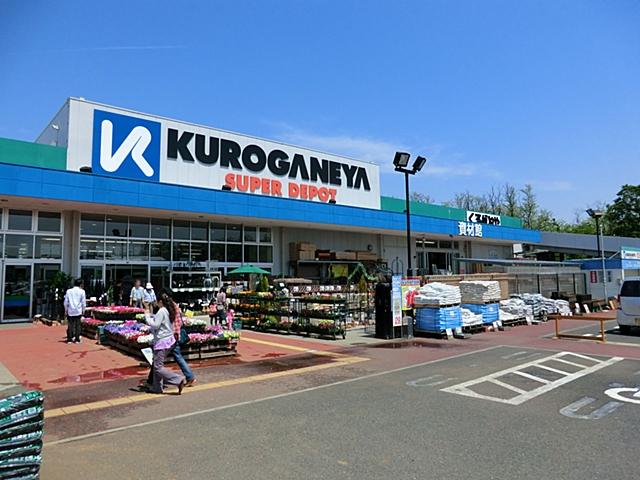 Kuroganeya Co., Ltd. 277m to super depot Inagi Oshitate shop
くろがねやスーパーデポ稲城押立店まで277m
Supermarketスーパー 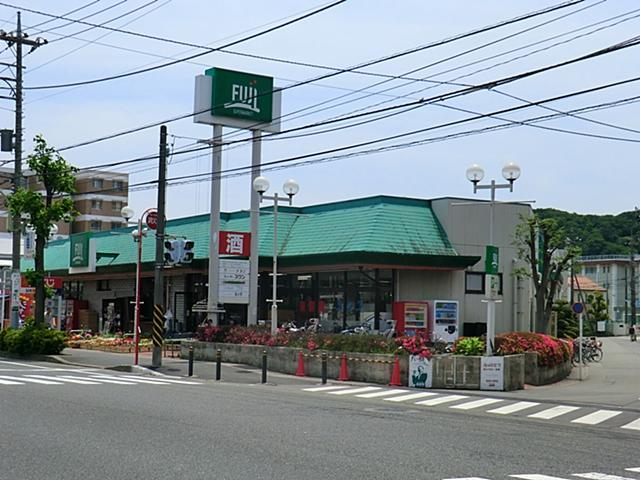 1167m to Super Fuji
スーパーフジまで1167m
Kindergarten ・ Nursery幼稚園・保育園 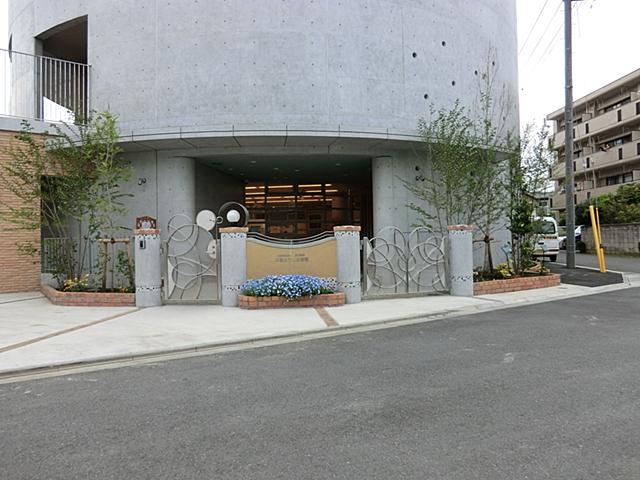 Yushi Nakajima 404m to nursery school
中島ゆうし保育園まで404m
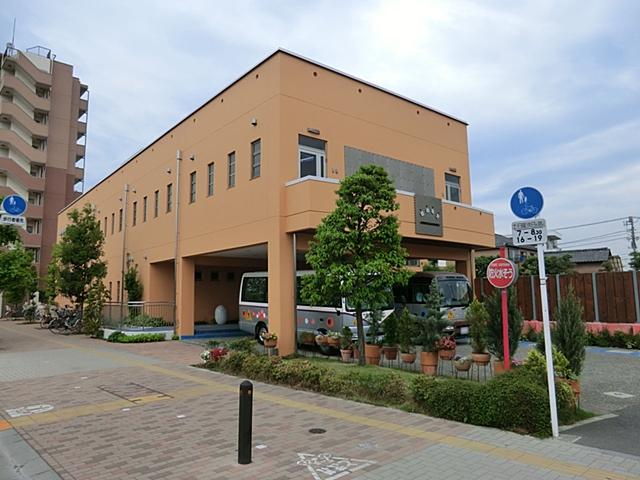 844m to Aoba kindergarten
青葉幼稚園まで844m
Primary school小学校 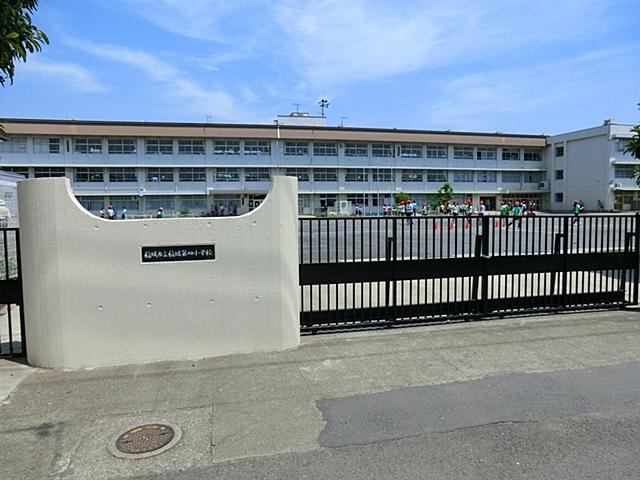 Inagi Municipal Inagi 248m until the fourth elementary school
稲城市立稲城第四小学校まで248m
Junior high school中学校 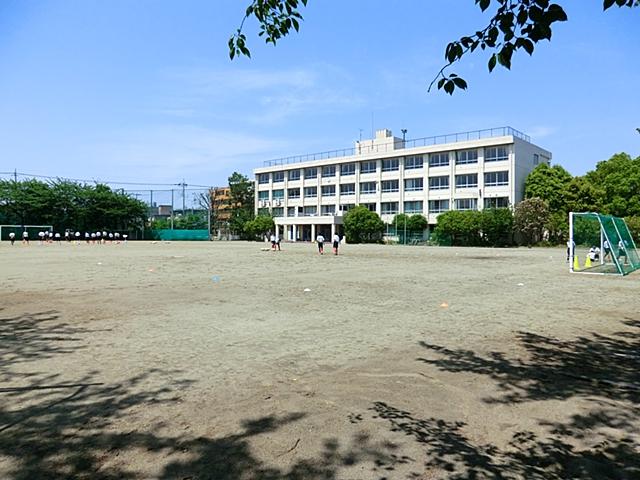 Inagi Municipal Inagi 74m until the fourth junior high school
稲城市立稲城第四中学校まで74m
Location
| 










































