New Homes » Kanto » Tokyo » Inagi
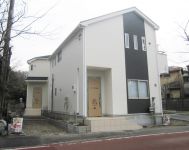 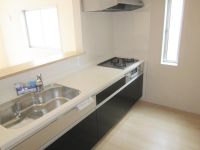
| | Tokyo Inagi 東京都稲城市 |
| Keio Sagamihara Line "Inagi" walk 4 minutes 京王相模原線「稲城」歩4分 |
| Corresponding to the flat-35S, Year Available, Parking two Allowed, 2 along the line more accessible, Super close, Yang per good, Flat to the station, Or more before road 6m, Face-to-face kitchen, Flat terrain フラット35Sに対応、年内入居可、駐車2台可、2沿線以上利用可、スーパーが近い、陽当り良好、駅まで平坦、前道6m以上、対面式キッチン、平坦地 |
| Corresponding to the flat-35S, Year Available, Parking two Allowed, 2 along the line more accessible, Super close, Yang per good, Flat to the station, Or more before road 6m, Face-to-face kitchen, Flat terrain フラット35Sに対応、年内入居可、駐車2台可、2沿線以上利用可、スーパーが近い、陽当り良好、駅まで平坦、前道6m以上、対面式キッチン、平坦地 |
Features pickup 特徴ピックアップ | | Corresponding to the flat-35S / Year Available / Parking two Allowed / 2 along the line more accessible / Super close / Yang per good / Flat to the station / Or more before road 6m / Face-to-face kitchen / Flat terrain フラット35Sに対応 /年内入居可 /駐車2台可 /2沿線以上利用可 /スーパーが近い /陽当り良好 /駅まで平坦 /前道6m以上 /対面式キッチン /平坦地 | Event information イベント情報 | | Local guide Board (please make a reservation beforehand) schedule / During the public time / 9:00 ~ 20: because there many 004LDK is your must-see looking Inagi city of property information, please feel free to contact us to TEL0120-78-5811 現地案内会(事前に必ず予約してください)日程/公開中時間/9:00 ~ 20:004LDKお探しのお客様必見です稲城市内の物件情報多数ございますのでお気軽にお問い合わせくださいTEL0120-78-5811まで | Price 価格 | | 31,800,000 yen ・ 34,800,000 yen 3180万円・3480万円 | Floor plan 間取り | | 4LDK ・ 4LDK + S (storeroom) 4LDK・4LDK+S(納戸) | Units sold 販売戸数 | | 2 units 2戸 | Total units 総戸数 | | 3 units 3戸 | Land area 土地面積 | | 100.8 sq m ・ 126.89 sq m (30.49 tsubo ・ 38.38 tsubo) (Registration) 100.8m2・126.89m2(30.49坪・38.38坪)(登記) | Building area 建物面積 | | 90.72 sq m ・ 92.34 sq m (27.44 tsubo ・ 27.93 tsubo) (Registration) 90.72m2・92.34m2(27.44坪・27.93坪)(登記) | Driveway burden-road 私道負担・道路 | | Road width: 8.5m ~ 9.1m, Asphaltic pavement, Public road 道路幅:8.5m ~ 9.1m、アスファルト舗装、公道 | Completion date 完成時期(築年月) | | December 2013 2013年12月 | Address 住所 | | Tokyo Inagi Hyakumura 東京都稲城市百村 | Traffic 交通 | | Keio Sagamihara Line "Inagi" walk 4 minutes
JR Nambu Line "Inaginaganuma" walk 15 minutes 京王相模原線「稲城」歩4分
JR南武線「稲城長沼」歩15分
| Related links 関連リンク | | [Related Sites of this company] 【この会社の関連サイト】 | Person in charge 担当者より | | Person in charge of real-estate and building Hashimoto Shepherd Age: suits 20s customers, We offer the best of the property. From actually starting to live, It was really good to buy this house .... I will do my best so that your edge who can think so can make many people! 担当者宅建橋本 牧人年齢:20代お客様に合った、最高の物件をご提案致します。実際に住み始めてから、この家を買って本当に良かった…。そう思って頂けるご縁が一人でも多く作れるよう頑張ります! | Contact お問い合せ先 | | TEL: 0120-785811 [Toll free] Please contact the "saw SUUMO (Sumo)" TEL:0120-785811【通話料無料】「SUUMO(スーモ)を見た」と問い合わせください | Building coverage, floor area ratio 建ぺい率・容積率 | | Kenpei rate: 60% ・ 30%, Volume ratio: 200% ・ 60% 建ペい率:60%・30%、容積率:200%・60% | Time residents 入居時期 | | Consultation 相談 | Land of the right form 土地の権利形態 | | Ownership 所有権 | Structure and method of construction 構造・工法 | | Wooden 2-story (framing method) 木造2階建(軸組工法) | Use district 用途地域 | | Two mid-high, One low-rise 2種中高、1種低層 | Overview and notices その他概要・特記事項 | | Contact: Hashimoto Shepherd, Building confirmation number: No. HPA-13-05224-1 ~ 05226-1 No. 担当者:橋本 牧人、建築確認番号:第HPA-13-05224-1号 ~ 05226-1号 | Company profile 会社概要 | | <Mediation> Governor of Tokyo (8) No. 045987 (Corporation) Tokyo Metropolitan Government Building Lots and Buildings Transaction Business Association (Corporation) metropolitan area real estate Fair Trade Council member (Ltd.) Komatsu Home Lesson 2 Yubinbango190-0023 Tachikawa City, Tokyo Shibasaki-cho 2-4-6 <仲介>東京都知事(8)第045987号(公社)東京都宅地建物取引業協会会員 (公社)首都圏不動産公正取引協議会加盟(株)コマツホーム2課〒190-0023 東京都立川市柴崎町2-4-6 |
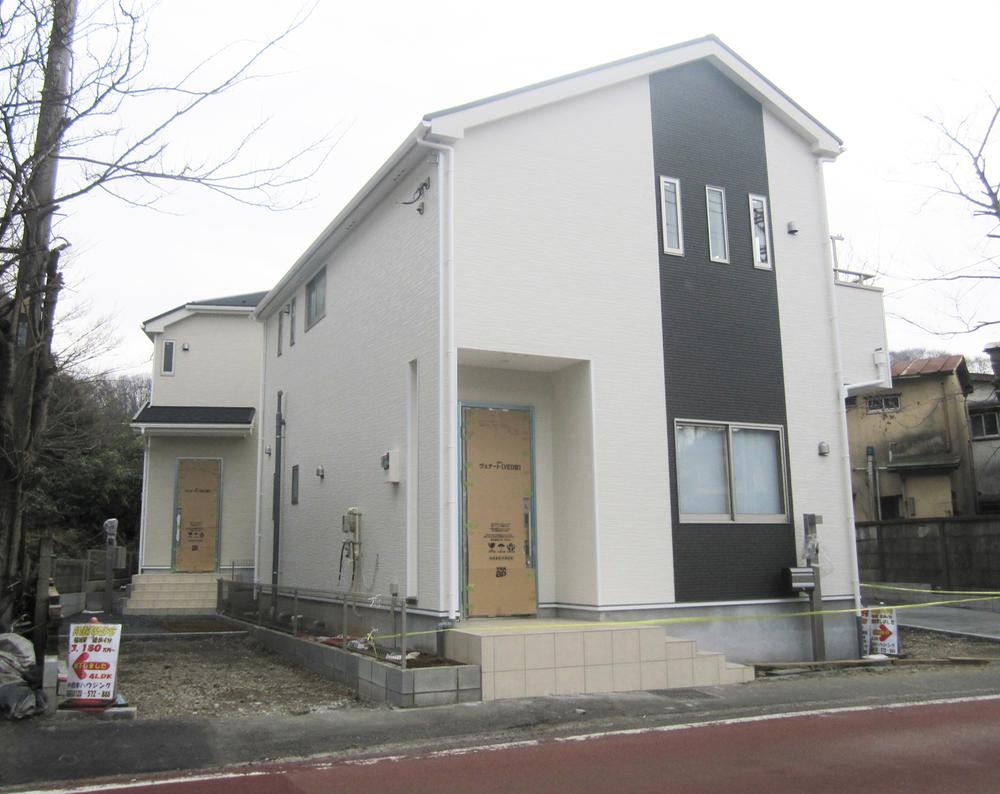 Local appearance photo
現地外観写真
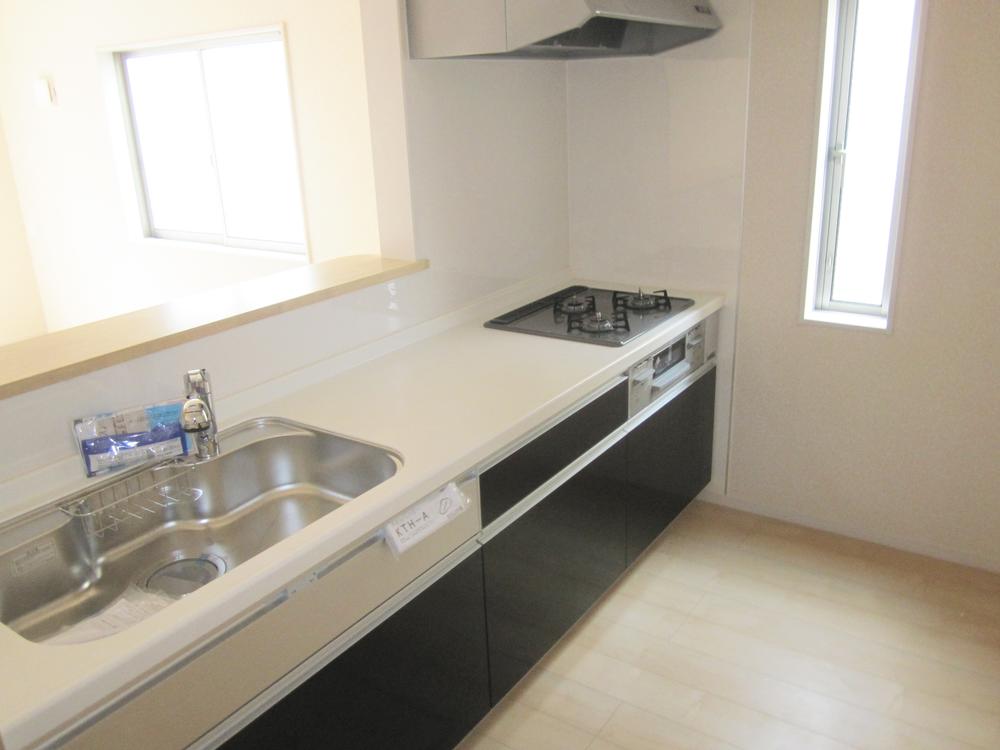 Kitchen
キッチン
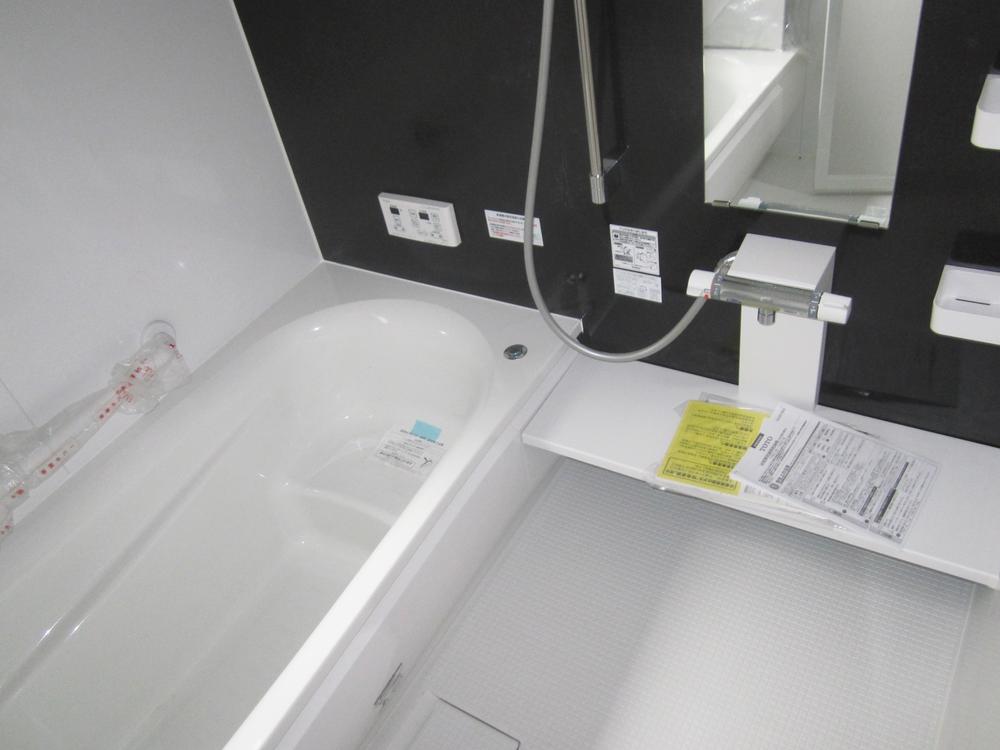 Bathroom
浴室
Floor plan間取り図 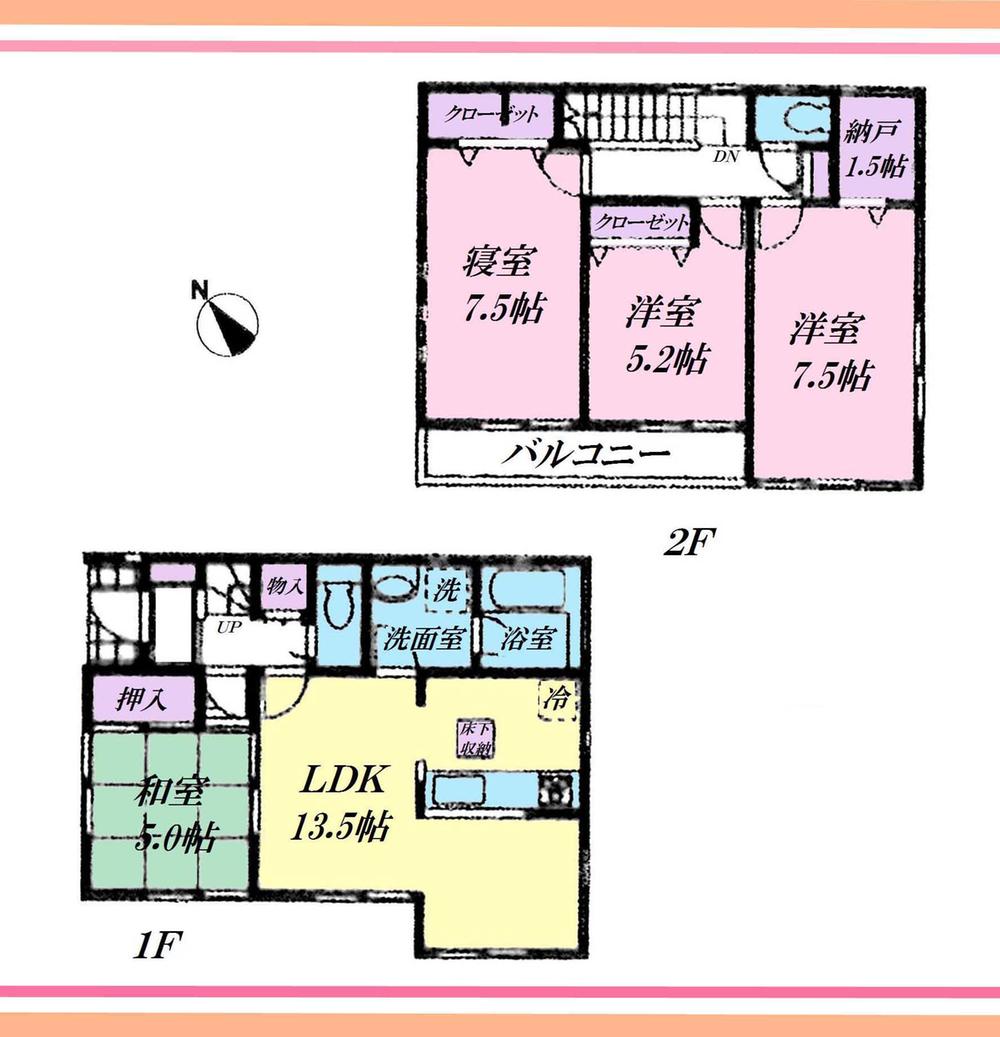 (1 Building), Price 34,800,000 yen, 4LDK+S, Land area 100.8 sq m , Building area 90.72 sq m
(1号棟)、価格3480万円、4LDK+S、土地面積100.8m2、建物面積90.72m2
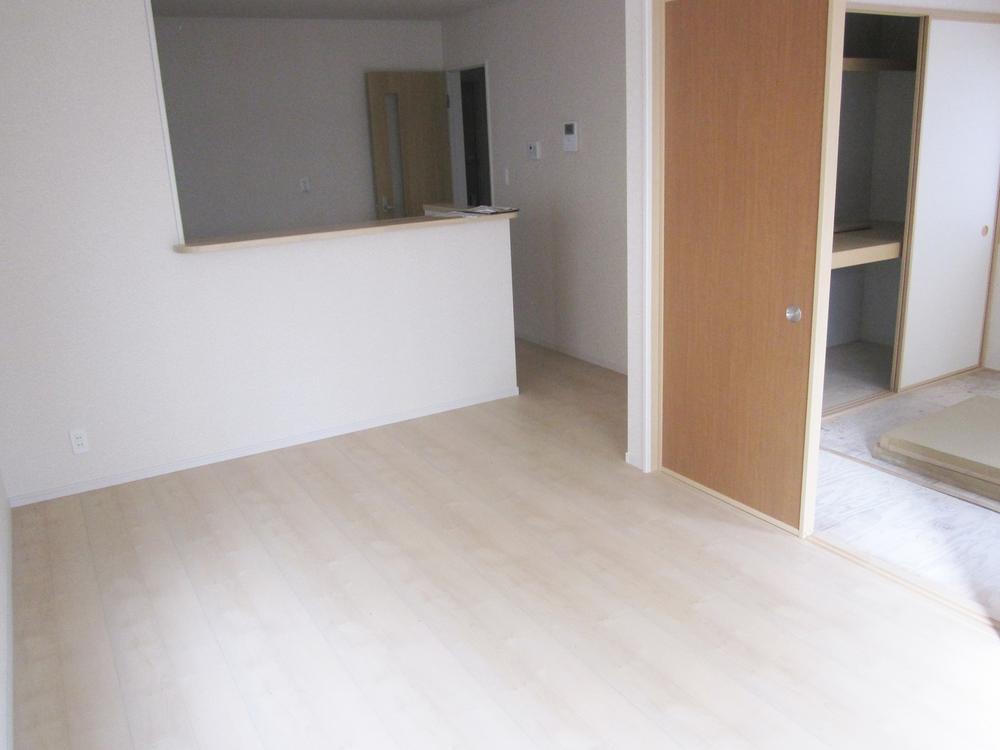 Living
リビング
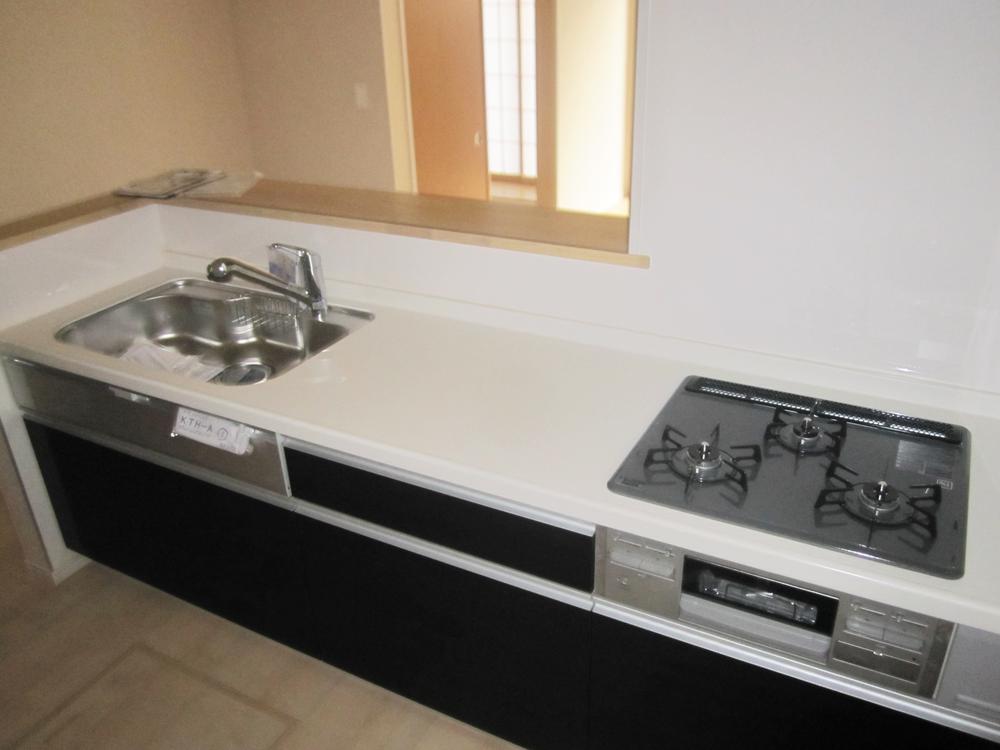 Kitchen
キッチン
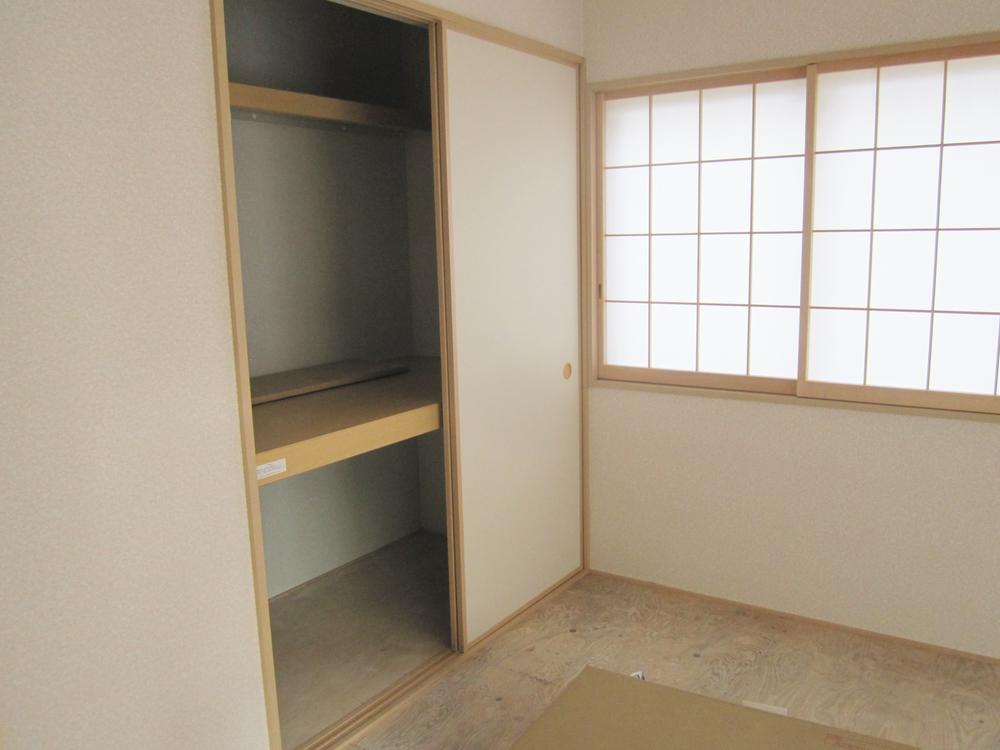 Non-living room
リビング以外の居室
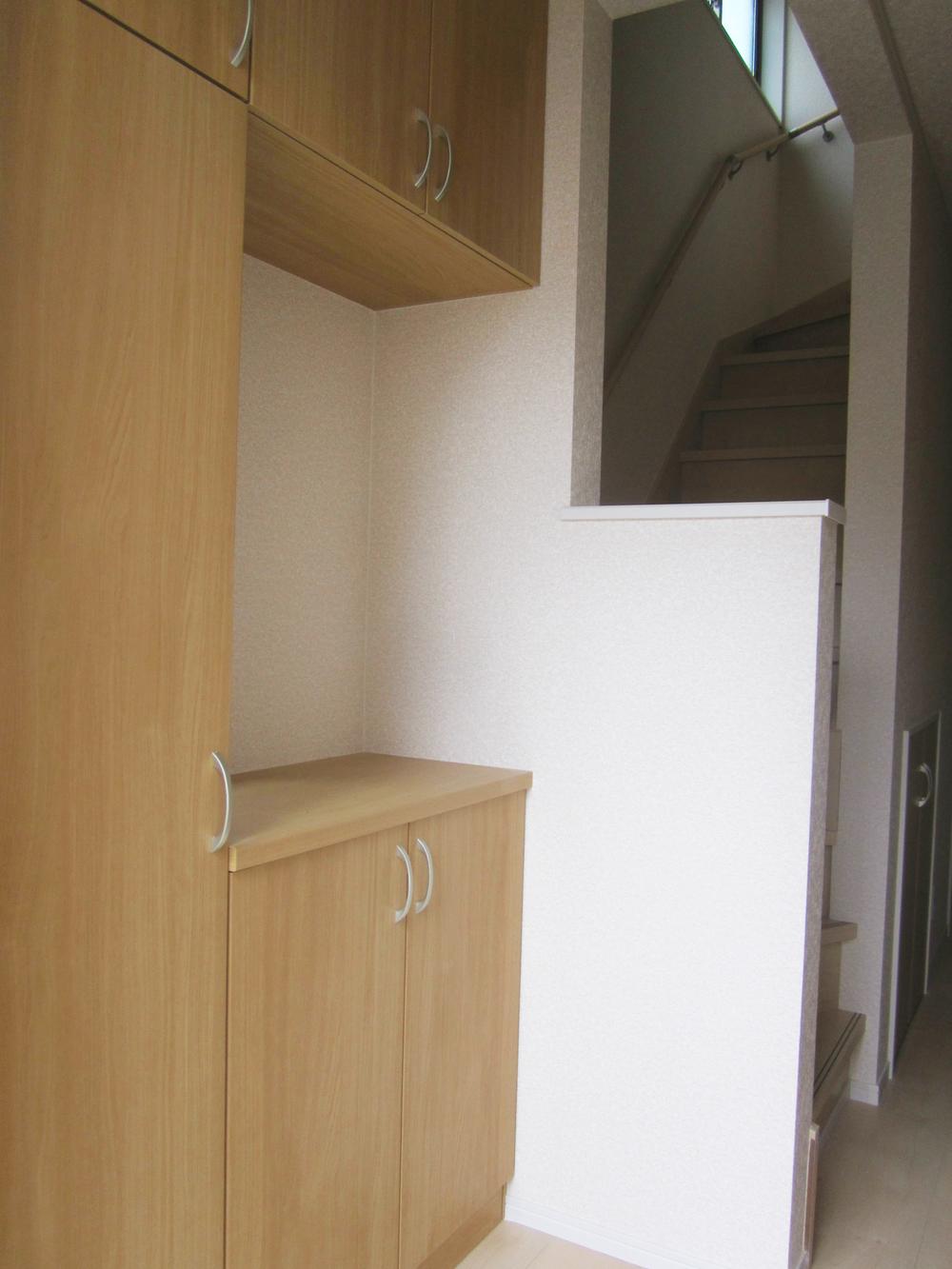 Entrance
玄関
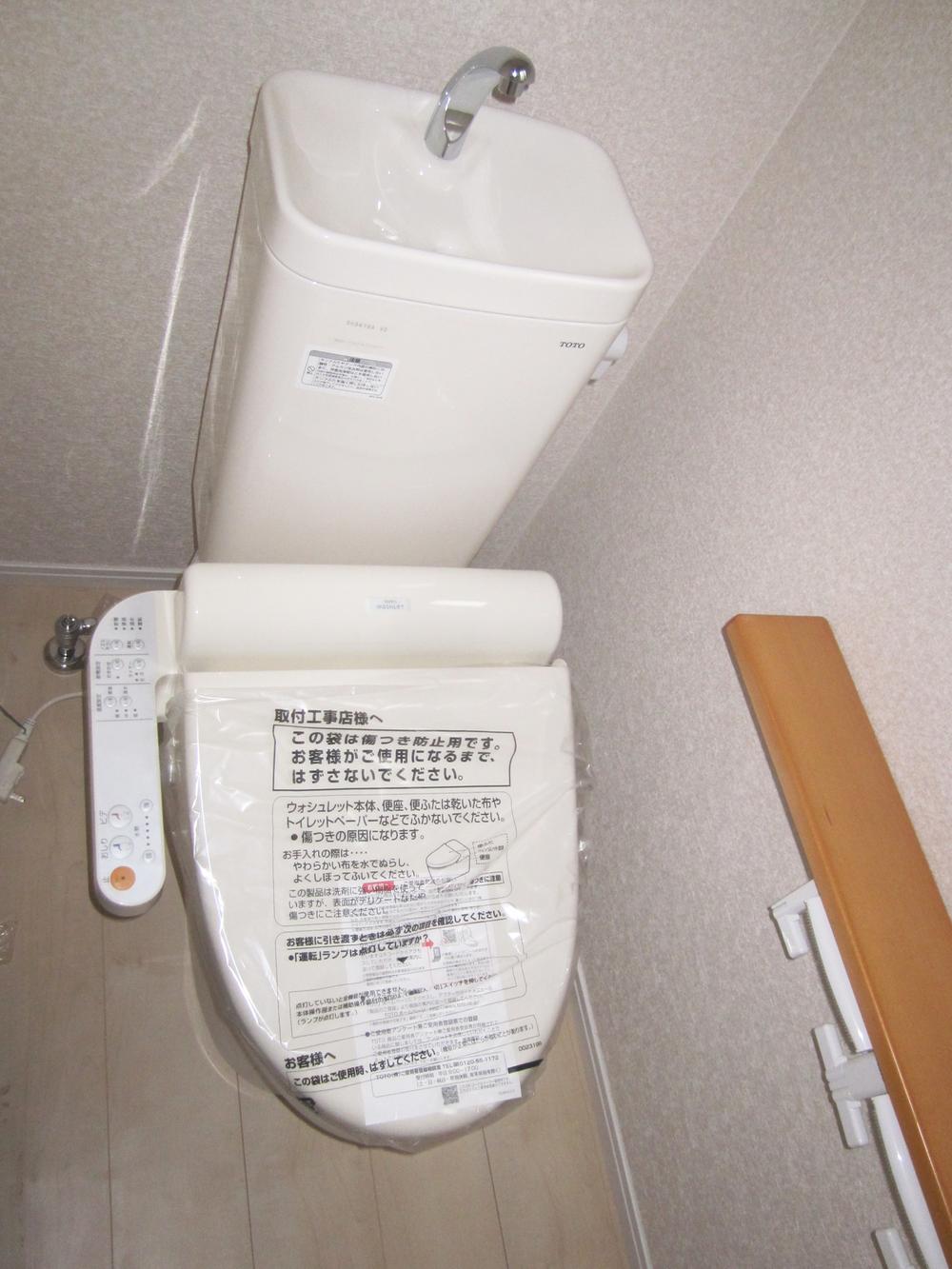 Toilet
トイレ
Station駅 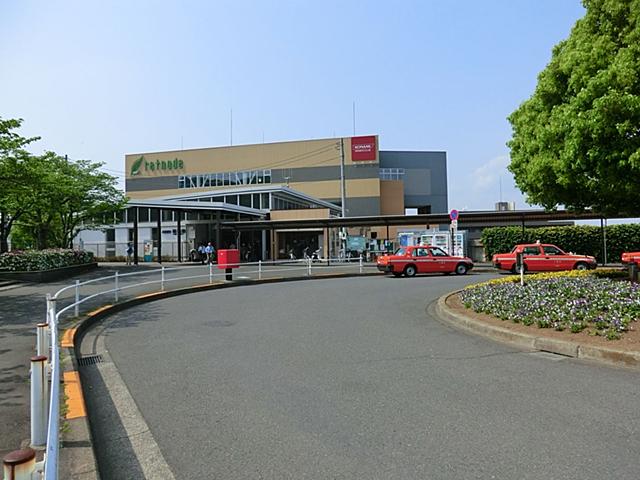 Keio Electric Railway "Inagi" 260m to the station
京王電鉄「稲城」駅まで260m
Floor plan間取り図 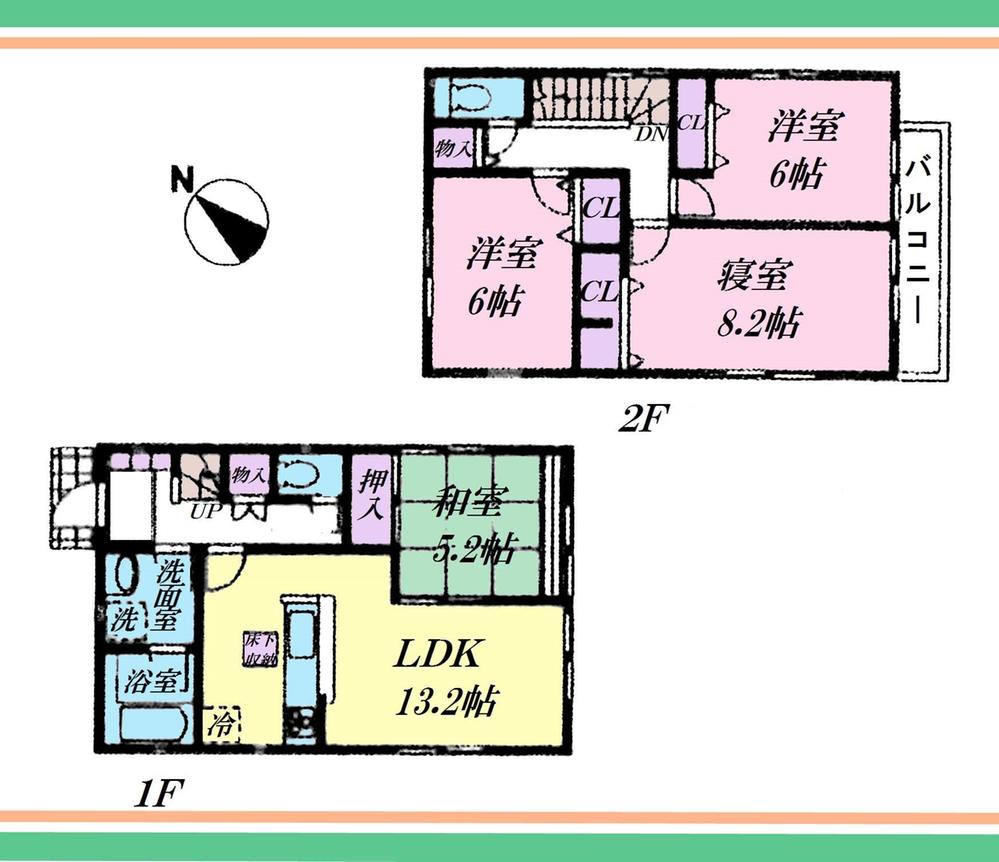 (3 Building), Price 31,800,000 yen, 4LDK, Land area 126.89 sq m , Building area 92.34 sq m
(3号棟)、価格3180万円、4LDK、土地面積126.89m2、建物面積92.34m2
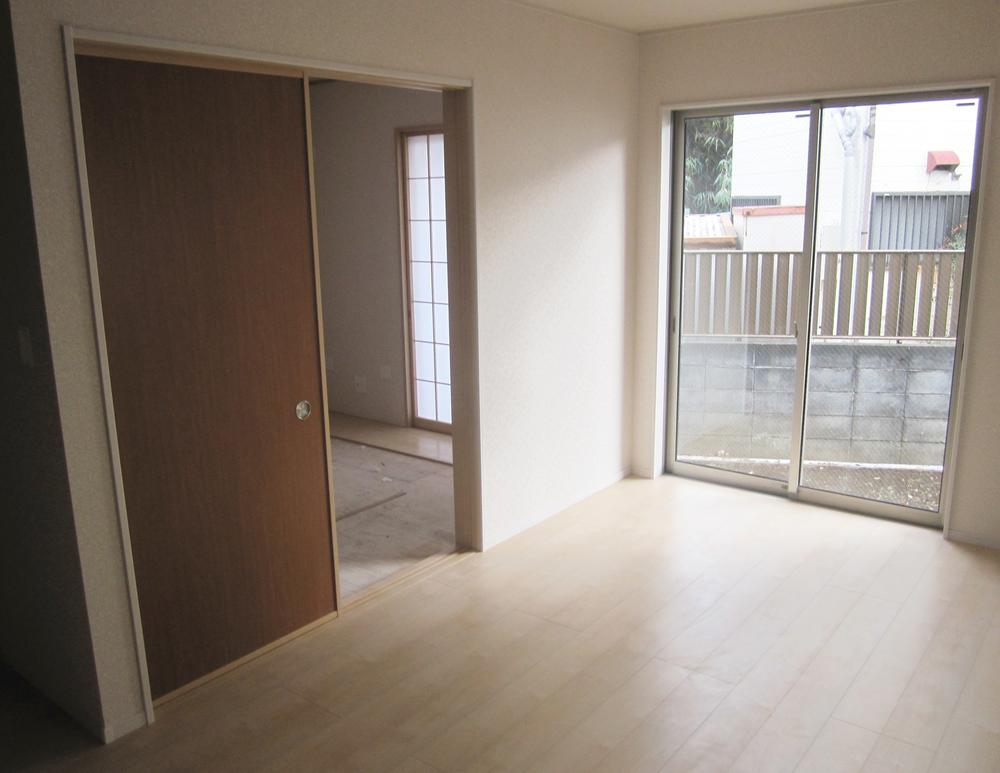 Living
リビング
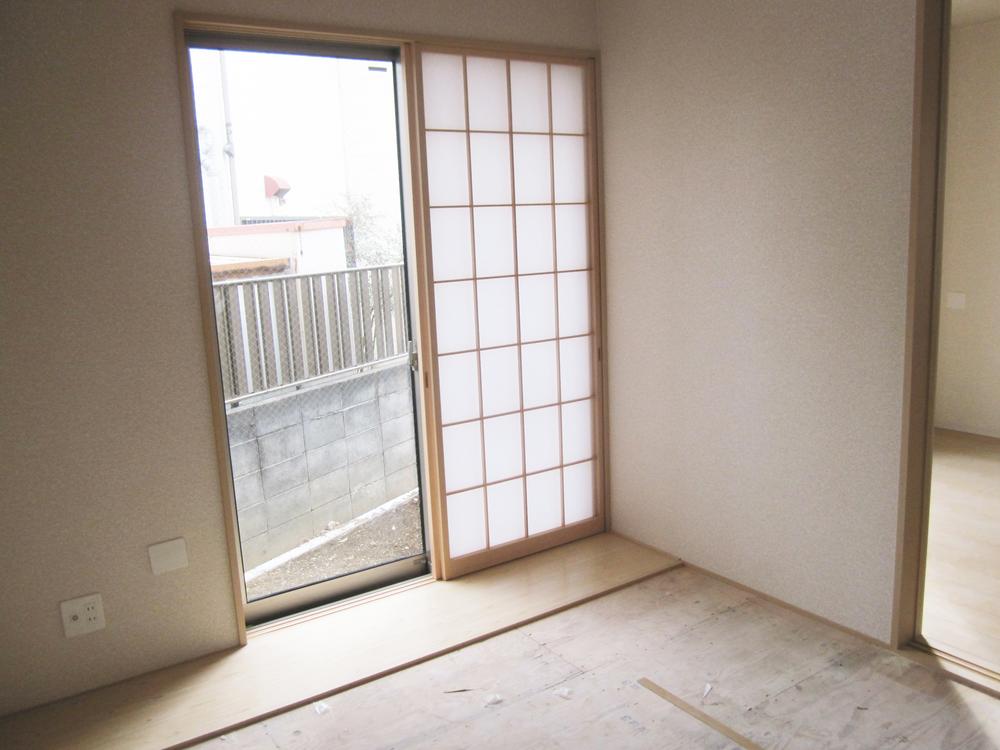 Non-living room
リビング以外の居室
Shopping centreショッピングセンター 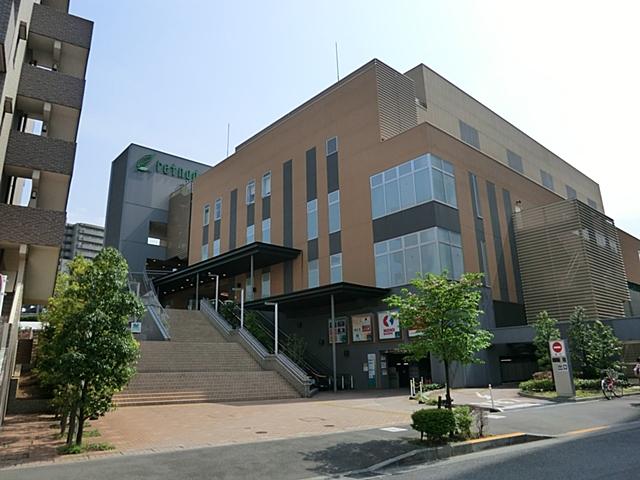 290m to Keio Ritonado Inagi shop
京王リトナード稲城店まで290m
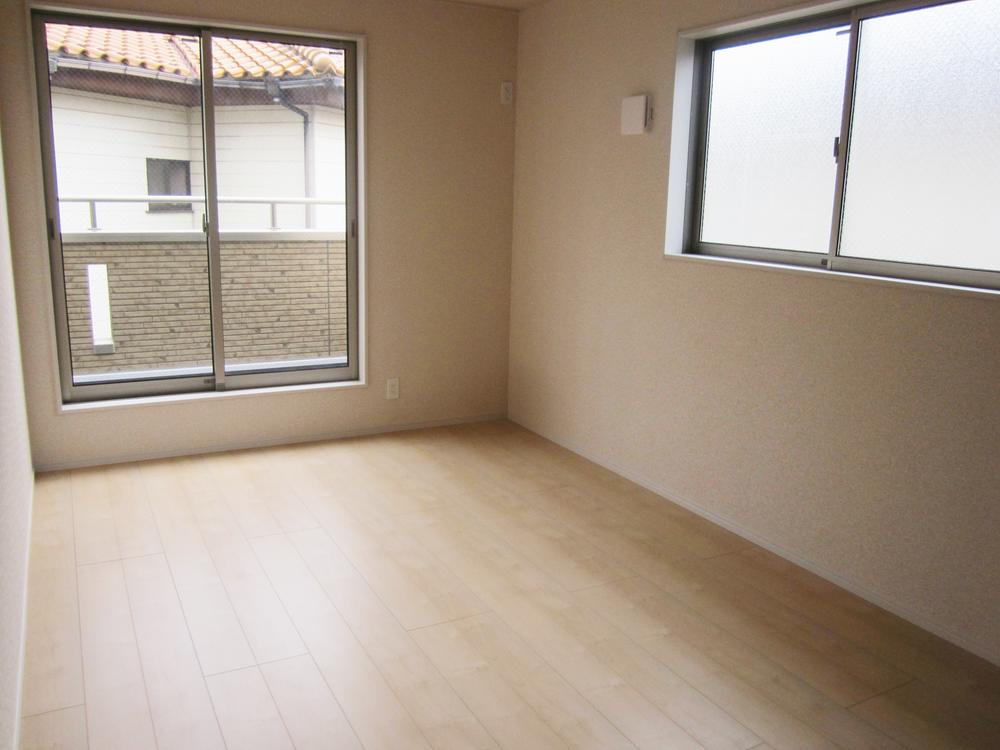 Non-living room
リビング以外の居室
Supermarketスーパー 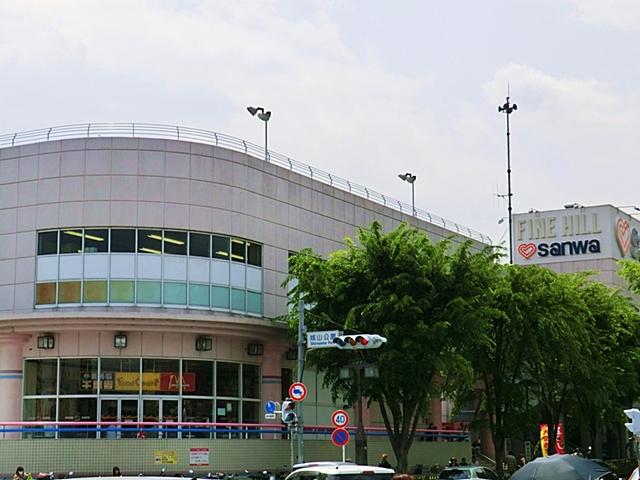 920m to supercenters Sanwa Inagi shop
スーパーセンター三和稲城店まで920m
Park公園 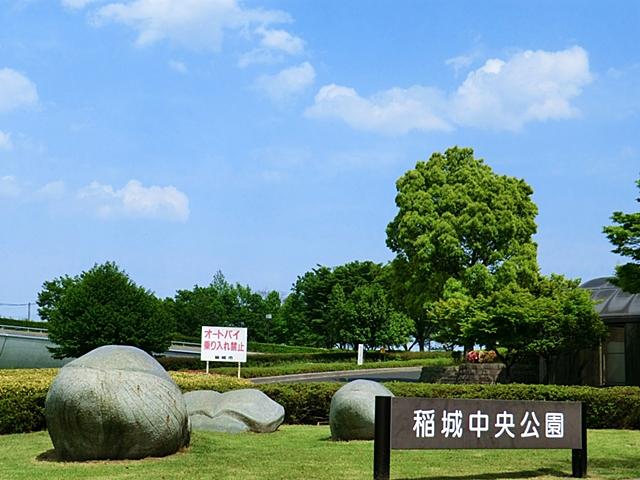 Inagi to Central Park 965m
稲城中央公園まで965m
Location
|


















