New Homes » Kanto » Tokyo » Inagi
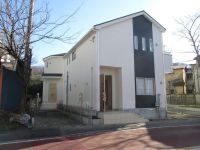 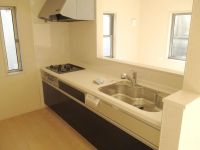
| | Tokyo Inagi 東京都稲城市 |
| Keio Sagamihara Line "Inagi" walk 4 minutes 京王相模原線「稲城」歩4分 |
| ☆ Town home sales New life support campaign subject property ☆ (For details, please contact our staff. ) Is published in the 5,000 real estate information at website ☆タウン住宅販売 新生活応援キャンペーン対象不動産☆(詳細は当店スタッフにお問い合わせください。)5000件の不動産情報をホームページにて公開中です |
| Keio Sagamihara Line ・ JR Nambu Line available. Wood utilization point is (300,000 points) target. ◆ Walk up to Inagi Station 4 minutes. In flat ground, Rest assured that there is also a car of traffic ◆ Flat 35S (interest rate Plan A) Available ◆ 1.2 Building Dated closet, Storage is also rich ◆ 1.3 Building Looking for accessible real estate as 18 pledge by connecting the first floor of the living and the Japanese-style room, please leave it to Town group 京王相模原線・JR南武線を利用可能。 木材利用ポイント(30万ポイント)対象です。◆稲城駅まで徒歩4分。 平坦地で、車の通行もあるので安心◆フラット35S(金利Aプラン)利用可◆1.2号棟 納戸付で、収納も豊富◆1.3号棟 1階のリビングと和室を連結することで18帖として利用可不動産のお探しはタウングループにお任せください |
Features pickup 特徴ピックアップ | | Corresponding to the flat-35S / Parking two Allowed / 2 along the line more accessible / Super close / It is close to the city / Facing south / System kitchen / Bathroom Dryer / Yang per good / All room storage / Flat to the station / Or more before road 6m / Japanese-style room / garden / Washbasin with shower / Face-to-face kitchen / Barrier-free / Toilet 2 places / Bathroom 1 tsubo or more / 2-story / South balcony / Double-glazing / Zenshitsuminami direction / Warm water washing toilet seat / Nantei / Underfloor Storage / The window in the bathroom / TV monitor interphone / Leafy residential area / Ventilation good / Water filter / All rooms are two-sided lighting / Flat terrain フラット35Sに対応 /駐車2台可 /2沿線以上利用可 /スーパーが近い /市街地が近い /南向き /システムキッチン /浴室乾燥機 /陽当り良好 /全居室収納 /駅まで平坦 /前道6m以上 /和室 /庭 /シャワー付洗面台 /対面式キッチン /バリアフリー /トイレ2ヶ所 /浴室1坪以上 /2階建 /南面バルコニー /複層ガラス /全室南向き /温水洗浄便座 /南庭 /床下収納 /浴室に窓 /TVモニタ付インターホン /緑豊かな住宅地 /通風良好 /浄水器 /全室2面採光 /平坦地 | Price 価格 | | 31,800,000 yen ~ 34,800,000 yen 3180万円 ~ 3480万円 | Floor plan 間取り | | 4LDK 4LDK | Units sold 販売戸数 | | 2 units 2戸 | Total units 総戸数 | | 3 units 3戸 | Land area 土地面積 | | 100.8 sq m ~ 136.49 sq m (30.49 tsubo ~ 41.28 tsubo) (measured) 100.8m2 ~ 136.49m2(30.49坪 ~ 41.28坪)(実測) | Building area 建物面積 | | 90.72 sq m ~ 92.34 sq m (27.44 tsubo ~ 27.93 tsubo) (measured) 90.72m2 ~ 92.34m2(27.44坪 ~ 27.93坪)(実測) | Driveway burden-road 私道負担・道路 | | Road width: 8.5m ~ 9.1m, Northwest 道路幅:8.5m ~ 9.1m、北西 | Completion date 完成時期(築年月) | | December 2013 schedule 2013年12月予定 | Address 住所 | | Tokyo Inagi Hyakumura 東京都稲城市百村 | Traffic 交通 | | Keio Sagamihara Line "Inagi" walk 4 minutes
JR Nambu Line "Inaginaganuma" walk 16 minutes
Keio Sagamihara Line "Keio Yomiuri Land" walk 29 minutes 京王相模原線「稲城」歩4分
JR南武線「稲城長沼」歩16分
京王相模原線「京王よみうりランド」歩29分
| Related links 関連リンク | | [Related Sites of this company] 【この会社の関連サイト】 | Person in charge 担当者より | | Rep Yasuoka Shuichiro Age: 20 Daigyokai experience: the trailing edges of the "Forrest Gump" in the six years our customers cherish, We will endeavor in all sincerity to your delivery. Hobbies: karaoke ・ Soccer 担当者安岡 周一郎年齢:20代業界経験:6年お客様との『一期一会』のご縁を大切に、お引渡しまで誠心誠意つとめさせていただきます。趣味:カラオケ・サッカー観戦 | Contact お問い合せ先 | | TEL: 0800-603-1192 [Toll free] mobile phone ・ Also available from PHS
Caller ID is not notified
Please contact the "saw SUUMO (Sumo)"
If it does not lead, If the real estate company TEL:0800-603-1192【通話料無料】携帯電話・PHSからもご利用いただけます
発信者番号は通知されません
「SUUMO(スーモ)を見た」と問い合わせください
つながらない方、不動産会社の方は
| Building coverage, floor area ratio 建ぺい率・容積率 | | Kenpei rate: 60% ・ 30%, Volume ratio: 200% ・ 60% 建ペい率:60%・30%、容積率:200%・60% | Time residents 入居時期 | | December 2013 2013年12月 | Land of the right form 土地の権利形態 | | Ownership 所有権 | Structure and method of construction 構造・工法 | | Wooden 2-story 木造2階建 | Use district 用途地域 | | Two mid-high, One low-rise 2種中高、1種低層 | Land category 地目 | | Hybrid land 雑種地 | Other limitations その他制限事項 | | Height district, Quasi-fire zones 高度地区、準防火地域 | Overview and notices その他概要・特記事項 | | Contact: Yasuoka Shuichiro, Building confirmation number: HPA13-05224-1.225-1.226-1 担当者:安岡 周一郎、建築確認番号:HPA13-05224-1.225-1.226-1 | Company profile 会社概要 | | <Mediation> Governor of Tokyo (5) No. 071992 (Ltd.) Town home sales Tachikawa branch Yubinbango190-0023 Tachikawa City, Tokyo Shibasaki-cho 3-10-10 <仲介>東京都知事(5)第071992号(株)タウン住宅販売立川支店〒190-0023 東京都立川市柴崎町3-10-10 |
Local photos, including front road前面道路含む現地写真 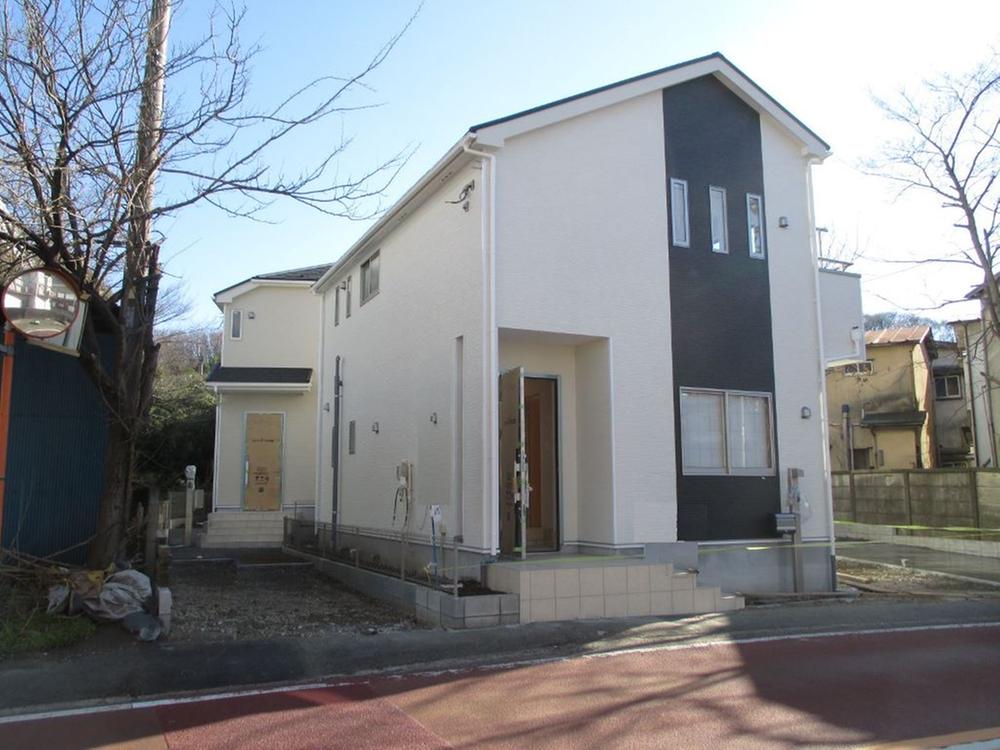 ☆ Local Photos 12.23 ☆
☆現地写真 12.23☆
Kitchenキッチン 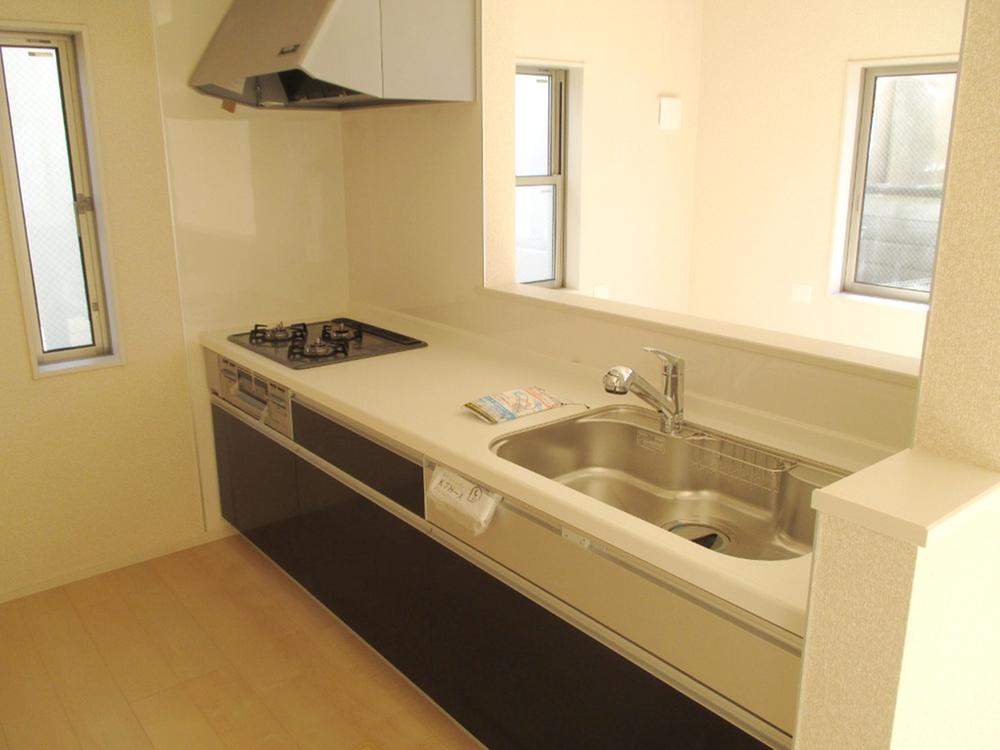 ☆ 1 Building Kitchen Pictures ☆
☆1号棟 キッチンの写真☆
Livingリビング 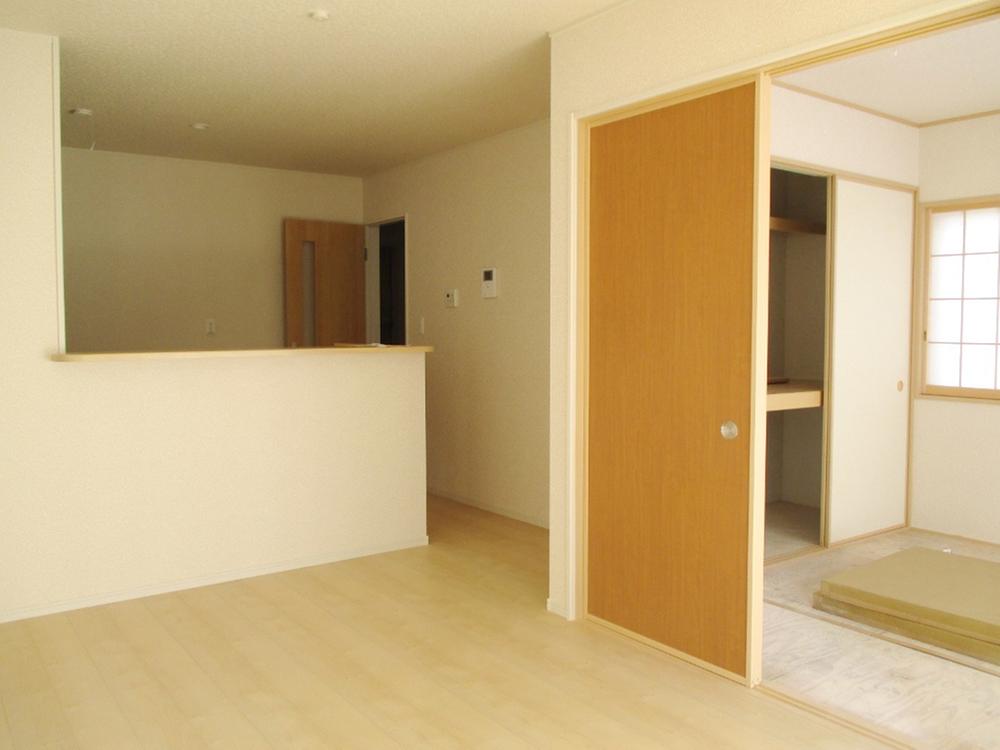 ☆ Building 3 Living Pictures ☆
☆3号棟 リビングの写真☆
Floor plan間取り図 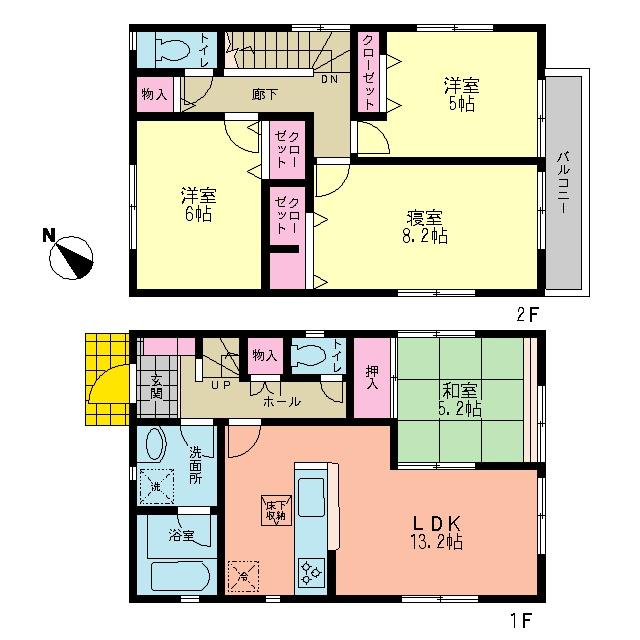 (3 Building), Price 31,800,000 yen, 4LDK, Land area 126.89 sq m , Building area 92.34 sq m
(3号棟)、価格3180万円、4LDK、土地面積126.89m2、建物面積92.34m2
Local appearance photo現地外観写真 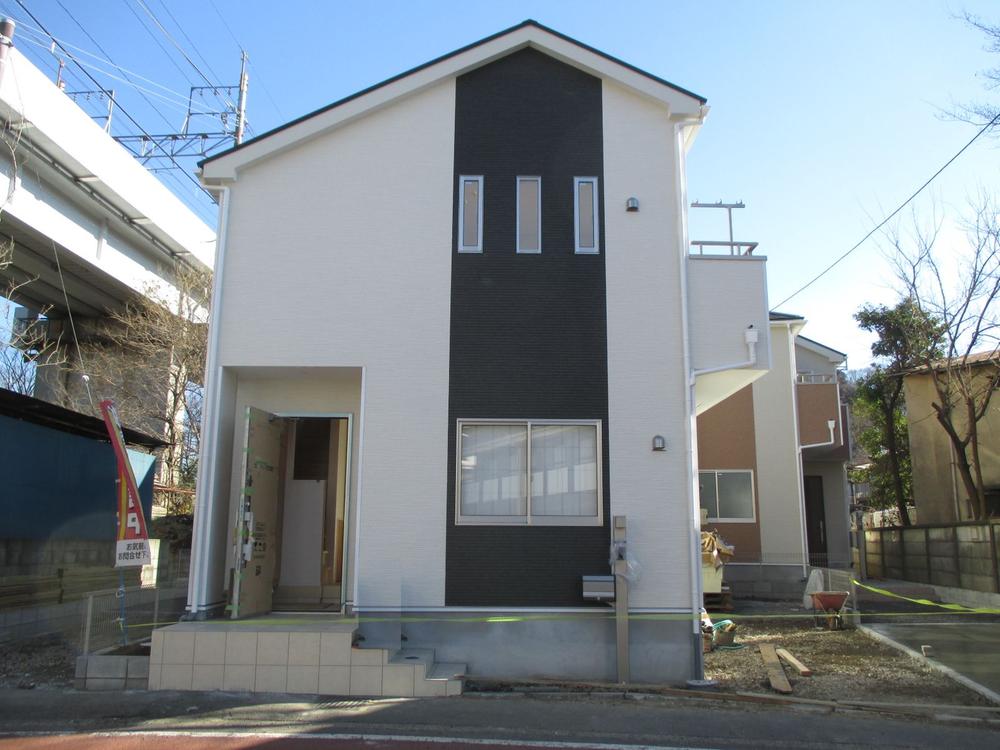 ☆ 1 Building Local Photos 12.23 ☆
☆1号棟現地写真 12.23☆
Livingリビング 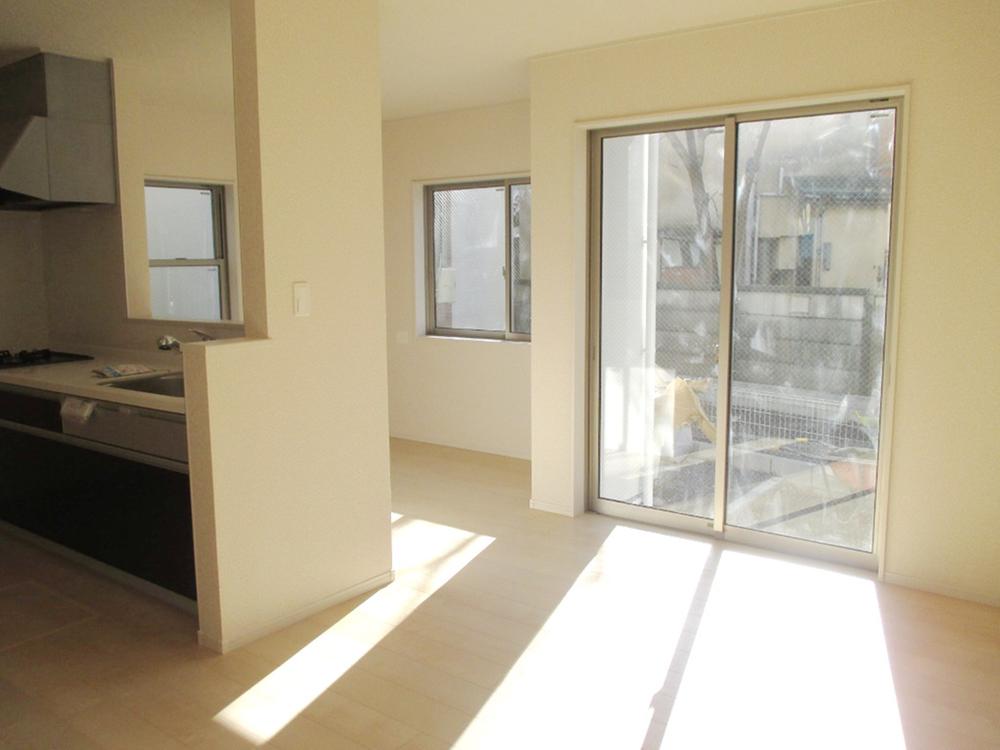 ☆ 1 Building Living Pictures ☆
☆1号棟 リビングの写真☆
Bathroom浴室 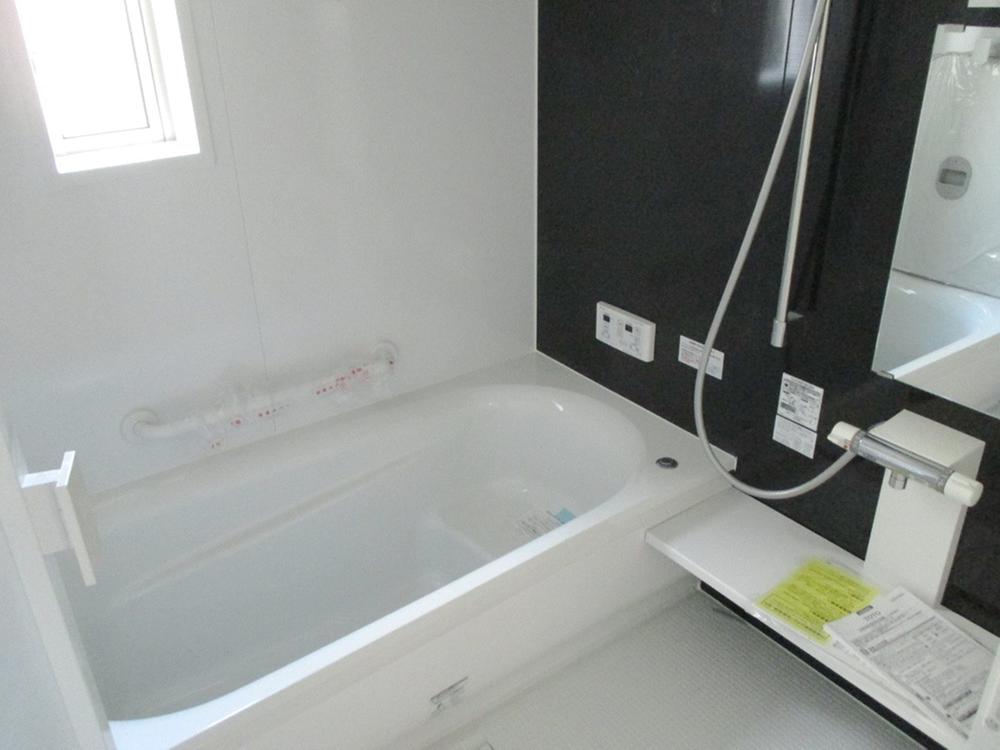 ☆ Building 3 Bathroom photo ☆
☆3号棟 浴室の写真☆
Non-living roomリビング以外の居室 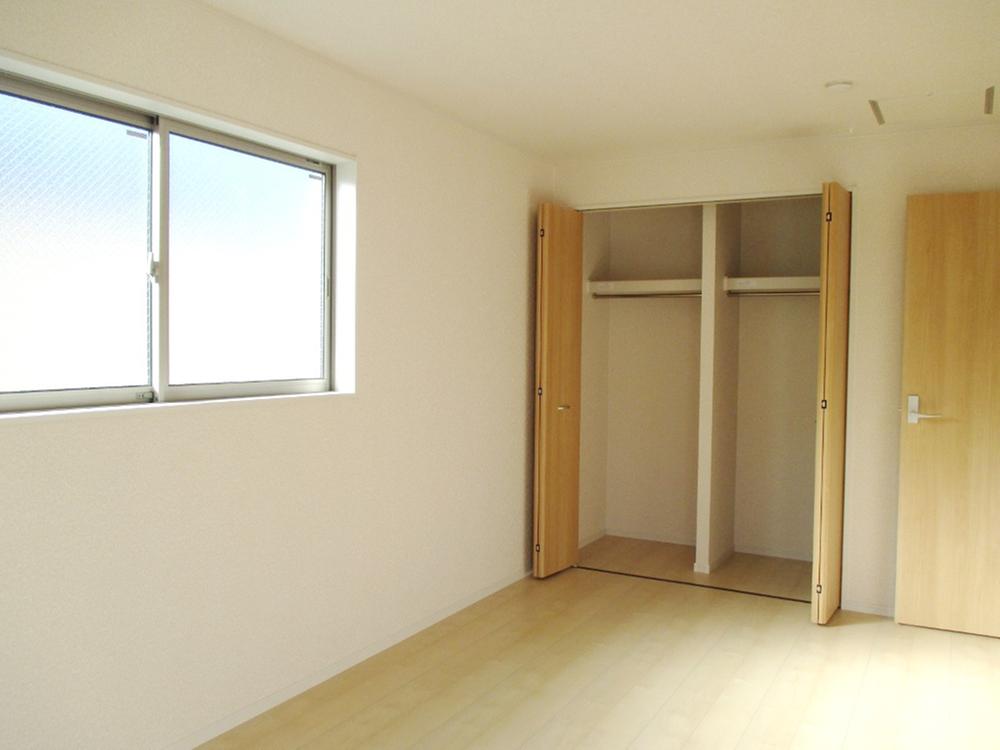 ☆ Building 3 Western-style photo of ☆
☆3号棟 洋室の写真☆
Wash basin, toilet洗面台・洗面所 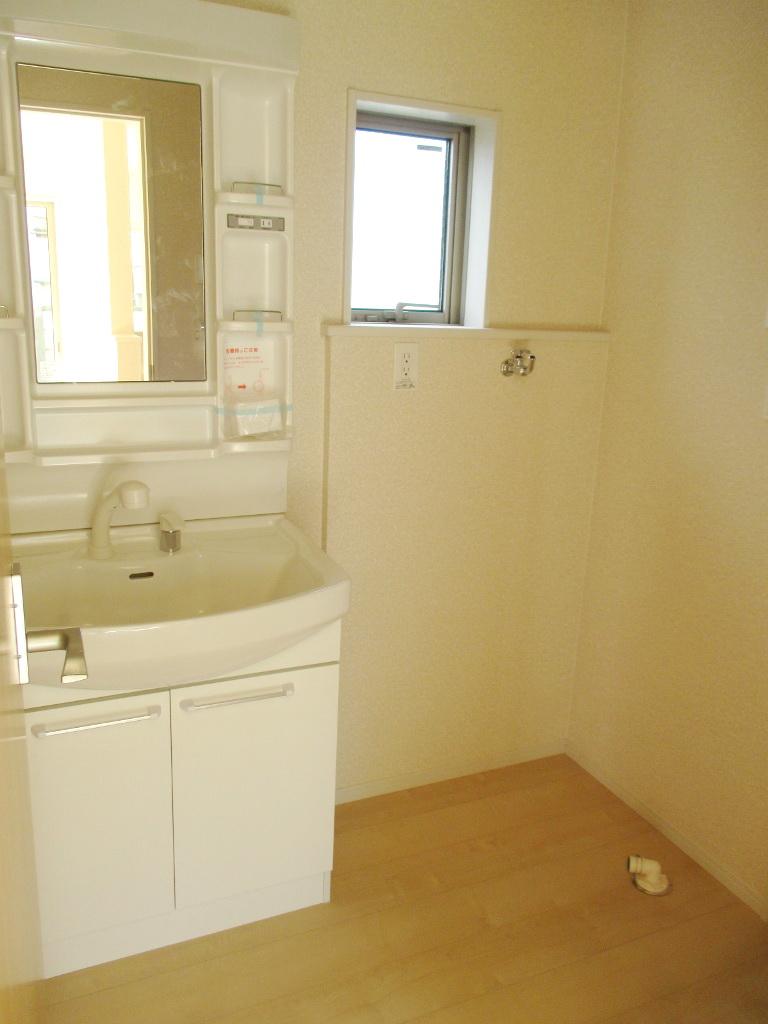 ☆ 1 Building Washstand photo of ☆
☆1号棟 洗面台の写真☆
Receipt収納 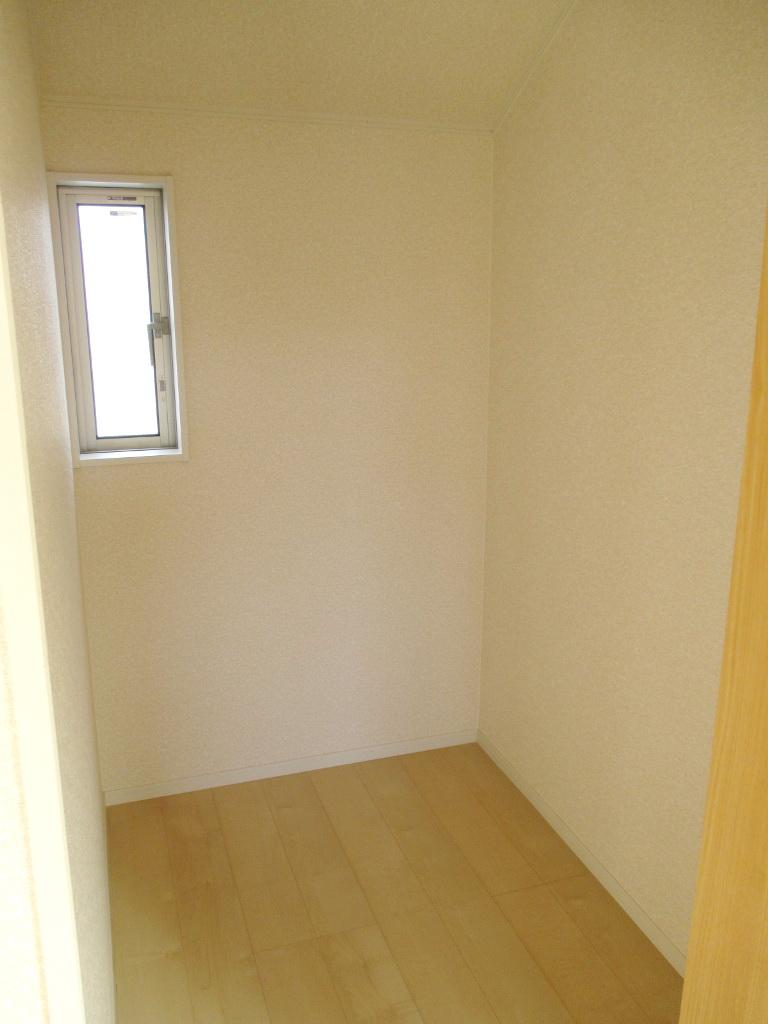 ☆ 1 Building Closet Photo ☆
☆1号棟 納戸の写真☆
Toiletトイレ 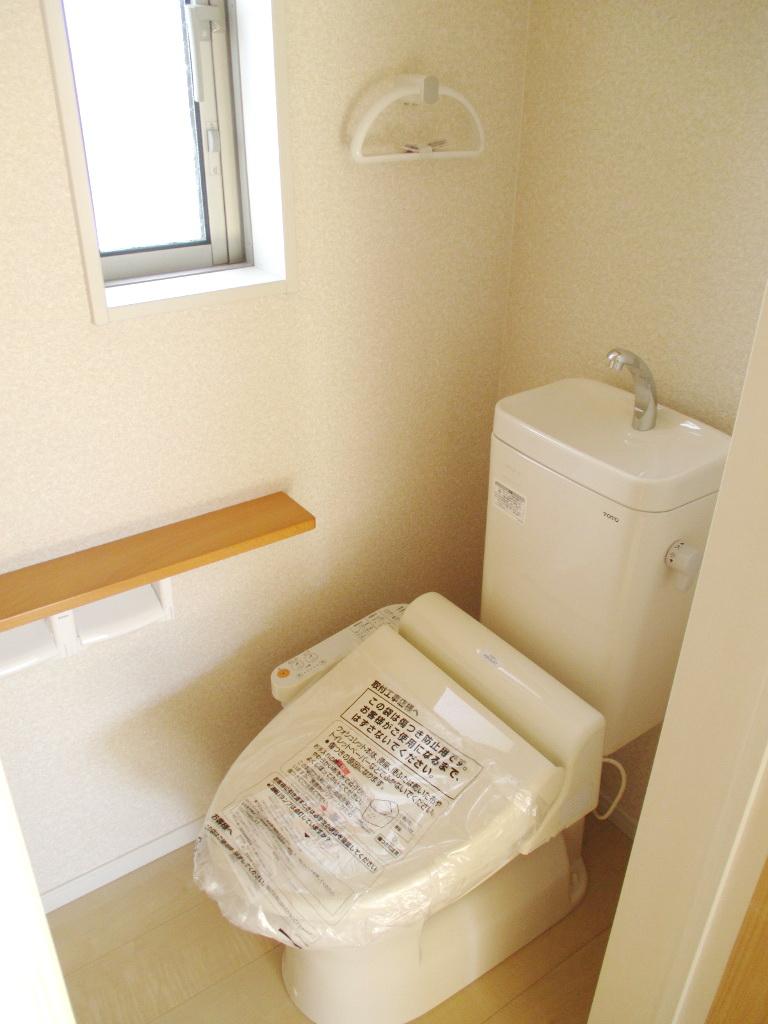 ☆ 1 Building Toilet photos ☆
☆1号棟 トイレの写真☆
Local photos, including front road前面道路含む現地写真 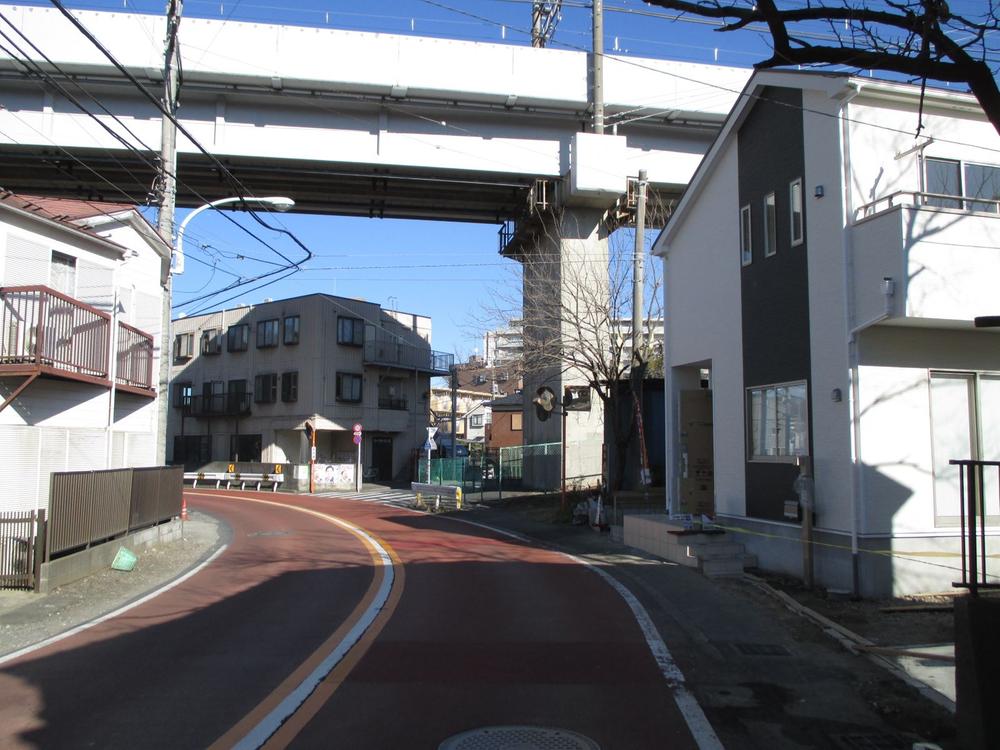 ☆ Local Photos 12.23 ☆
☆現地写真 12.23☆
Parking lot駐車場 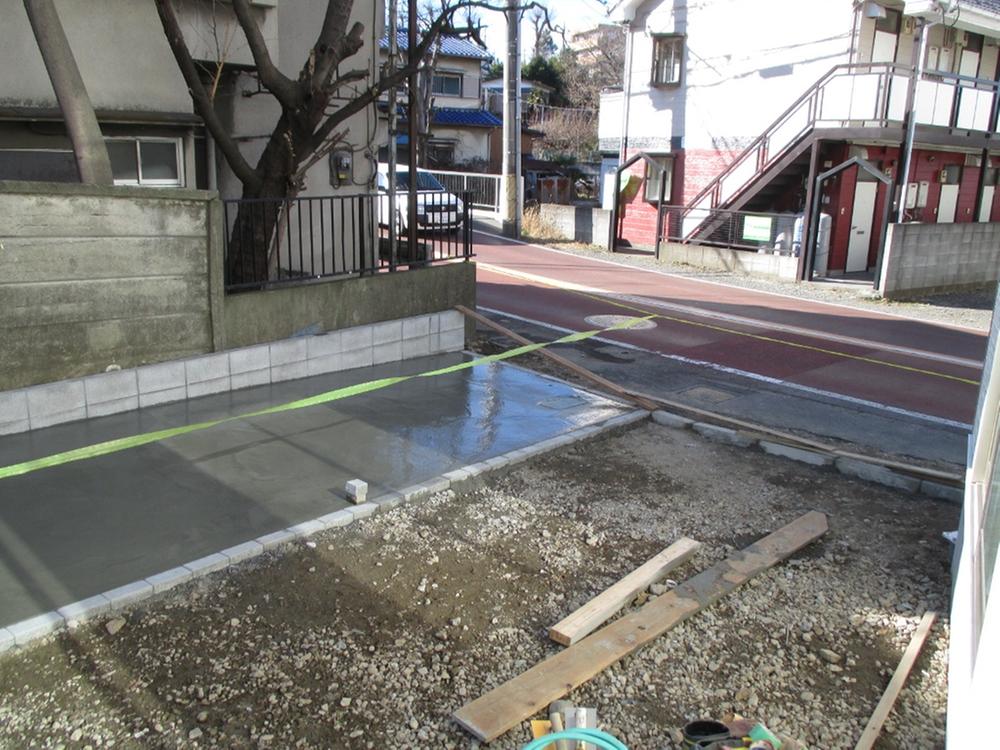 ☆ 1 Building Parking in the construction 12.23 ☆
☆1号棟 駐車場施工中 12.23☆
Supermarketスーパー 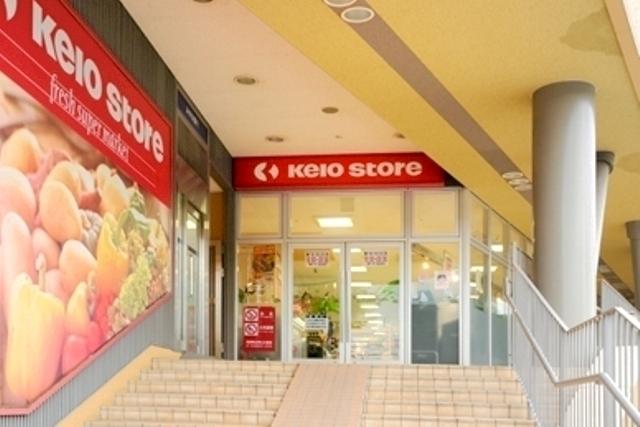 352m until Keiosutoa Inagi shop
京王ストア稲城店まで352m
Same specifications photos (Other introspection)同仕様写真(その他内観) 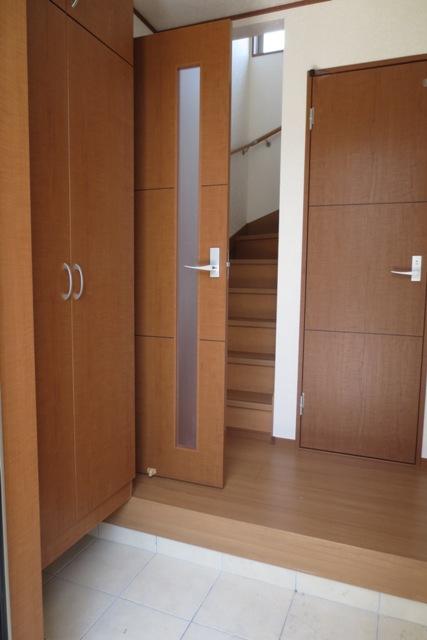 ☆ Entrance of construction cases ☆
☆玄関の施工例☆
Floor plan間取り図 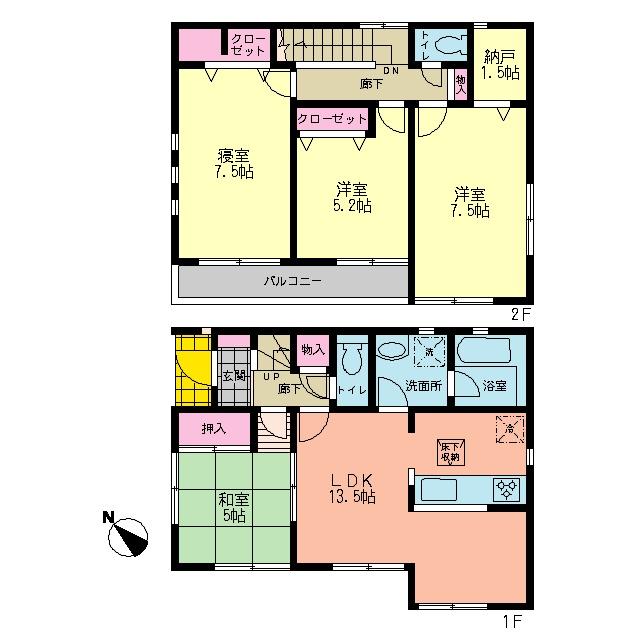 (1 Building), Price 34,800,000 yen, 4LDK, Land area 100.8 sq m , Building area 90.72 sq m
(1号棟)、価格3480万円、4LDK、土地面積100.8m2、建物面積90.72m2
Local appearance photo現地外観写真 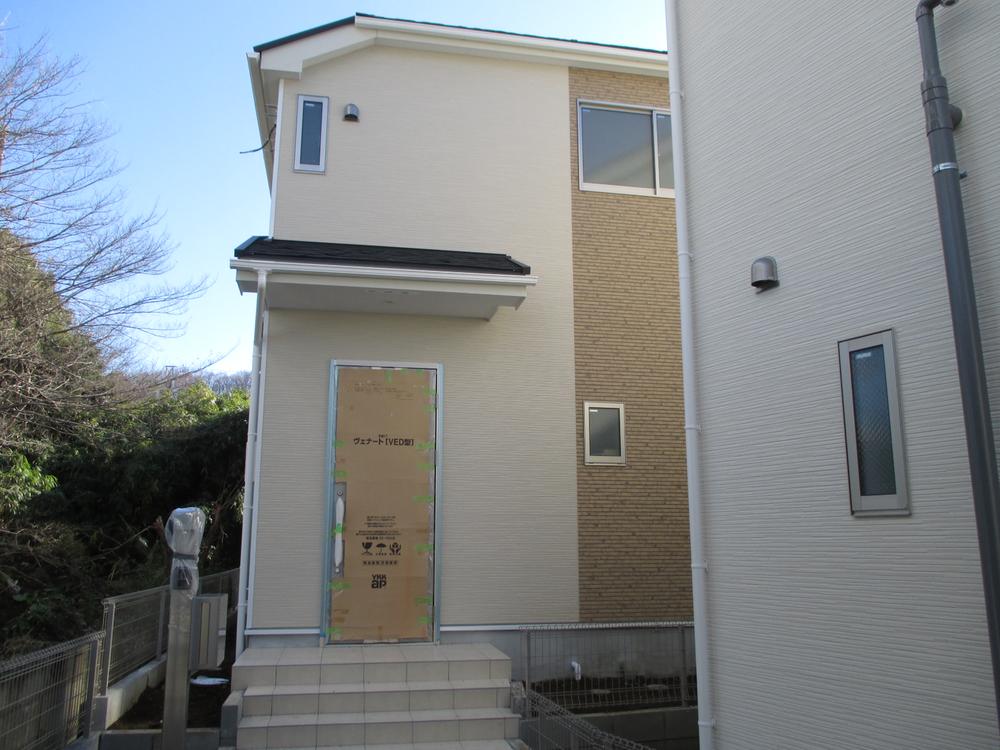 ☆ 3 Building Local Photos 12.23 ☆
☆3号棟現地写真 12.23☆
Non-living roomリビング以外の居室 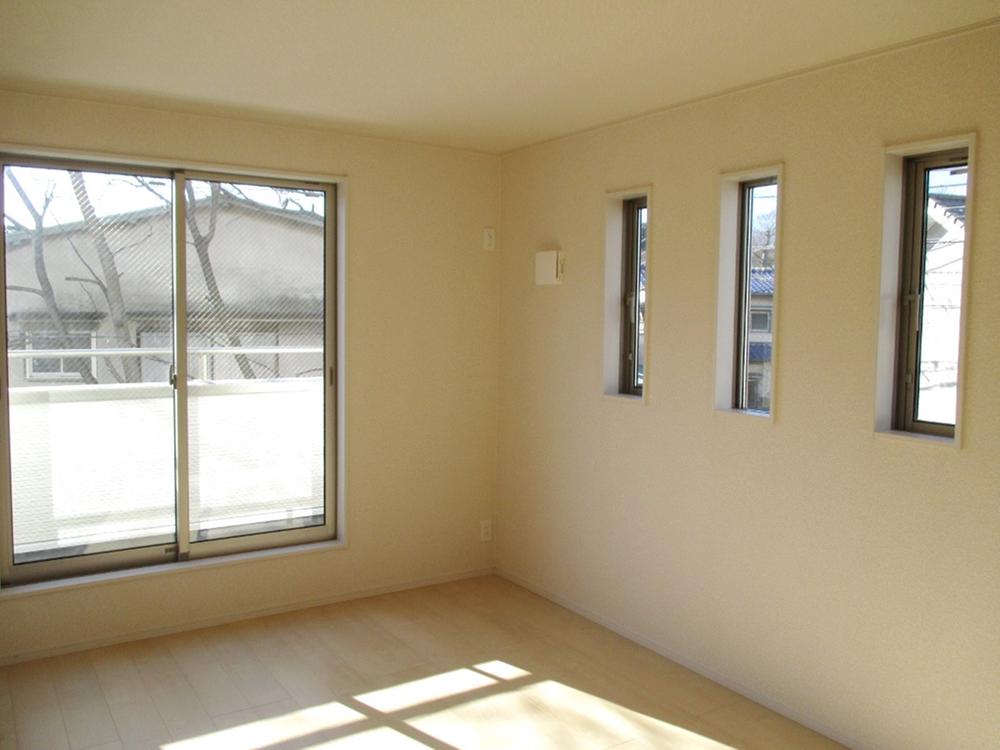 ☆ 1 Building Western-style photo of ☆
☆1号棟 洋室の写真☆
Junior high school中学校 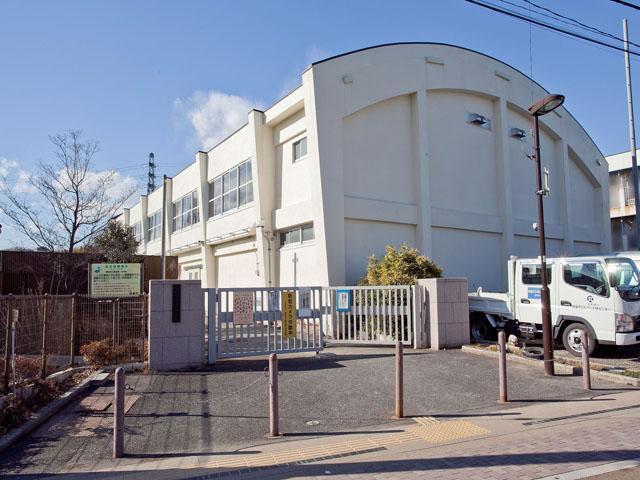 Inagi Municipal Inagi 621m until the first junior high school
稲城市立稲城第一中学校まで621m
Same specifications photos (Other introspection)同仕様写真(その他内観) 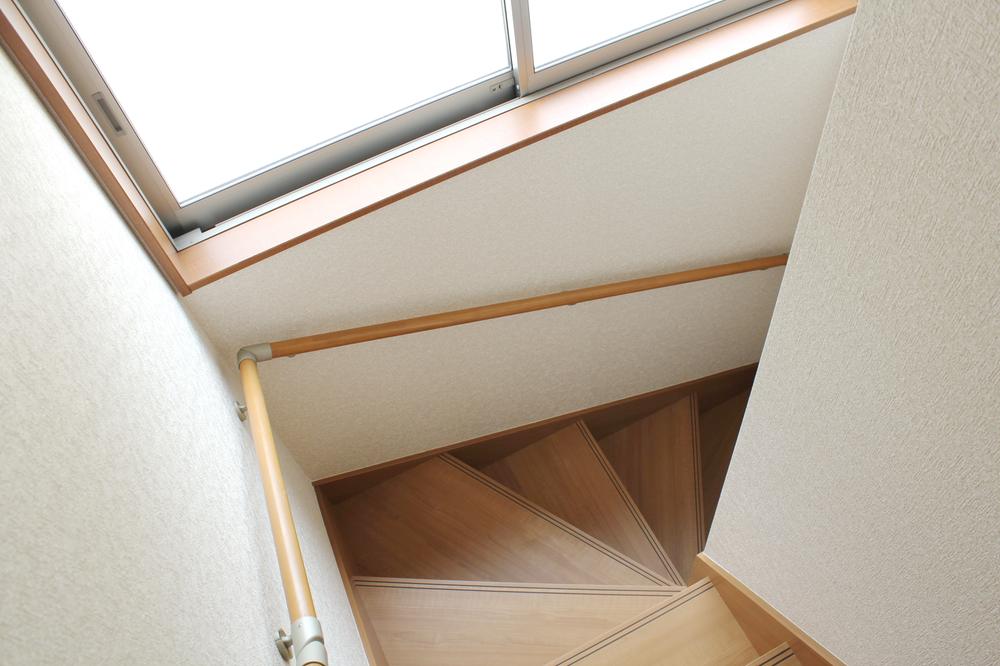 ☆ Example of construction of stairs ☆
☆階段の施工例☆
Primary school小学校 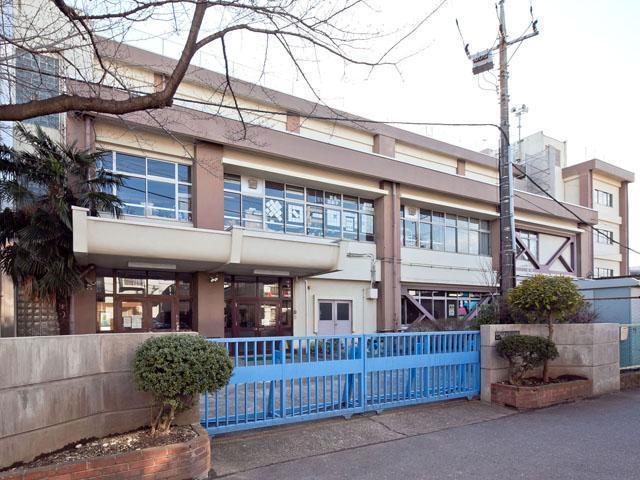 Inagi Municipal Inagi 1065m to the third elementary school
稲城市立稲城第三小学校まで1065m
Location
| 





















