New Homes » Kanto » Tokyo » Inagi
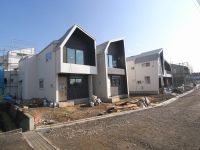 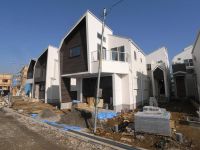
| | Tokyo Inagi 東京都稲城市 |
| JR Nambu Line "Yanokuchi" walk 8 minutes JR南武線「矢野口」歩8分 |
Features pickup 特徴ピックアップ | | Year Available / 2 along the line more accessible / LDK20 tatami mats or more / It is close to the city / System kitchen / Yang per good / Flat to the station / Siemens south road / A quiet residential area / Or more before road 6m / Japanese-style room / Face-to-face kitchen / 2-story / Southeast direction / Double-glazing / Leafy residential area / Urban neighborhood / Water filter / City gas / Floor heating / Development subdivision in 年内入居可 /2沿線以上利用可 /LDK20畳以上 /市街地が近い /システムキッチン /陽当り良好 /駅まで平坦 /南側道路面す /閑静な住宅地 /前道6m以上 /和室 /対面式キッチン /2階建 /東南向き /複層ガラス /緑豊かな住宅地 /都市近郊 /浄水器 /都市ガス /床暖房 /開発分譲地内 | Price 価格 | | 39,800,000 yen ~ 47,800,000 yen 3980万円 ~ 4780万円 | Floor plan 間取り | | 4LDK 4LDK | Units sold 販売戸数 | | 16 houses 16戸 | Total units 総戸数 | | 19 units 19戸 | Land area 土地面積 | | 98.22 sq m ~ 132.92 sq m (measured) 98.22m2 ~ 132.92m2(実測) | Building area 建物面積 | | 97.8 sq m ~ 105.91 sq m (measured) 97.8m2 ~ 105.91m2(実測) | Completion date 完成時期(築年月) | | 2013 mid-December 2013年12月中旬 | Address 住所 | | Tokyo Inagi Oshitate 東京都稲城市押立 | Traffic 交通 | | JR Nambu Line "Yanokuchi" walk 8 minutes
Keio Sagamihara Line "Keio Yomiuri Land" walk 25 minutes JR南武線「矢野口」歩8分
京王相模原線「京王よみうりランド」歩25分
| Contact お問い合せ先 | | (Ltd.) Aiefu Home TEL: 0800-603-9435 [Toll free] mobile phone ・ Also available from PHS
Caller ID is not notified
Please contact the "saw SUUMO (Sumo)"
If it does not lead, If the real estate company (株)アイエフホームTEL:0800-603-9435【通話料無料】携帯電話・PHSからもご利用いただけます
発信者番号は通知されません
「SUUMO(スーモ)を見た」と問い合わせください
つながらない方、不動産会社の方は
| Most price range 最多価格帯 | | 43 million yen 4380 (3 units) 4300万円台4380(3戸) | Time residents 入居時期 | | 1 month after the contract 契約後1ヶ月 | Land of the right form 土地の権利形態 | | Ownership 所有権 | Use district 用途地域 | | Semi-industrial 準工業 | Overview and notices その他概要・特記事項 | | Building confirmation number: No. H25 confirmation architecture KBI03831 建築確認番号:第H25確認建築KBI03831 | Company profile 会社概要 | | <Mediation> Governor of Tokyo (2) No. 080304 (Ltd.) Aiefu home Yubinbango206-0801 Tokyo Inagi Daimaru 124-2 <仲介>東京都知事(2)第080304号(株)アイエフホーム〒206-0801 東京都稲城市大丸124-2 |
Local photos, including front road前面道路含む現地写真 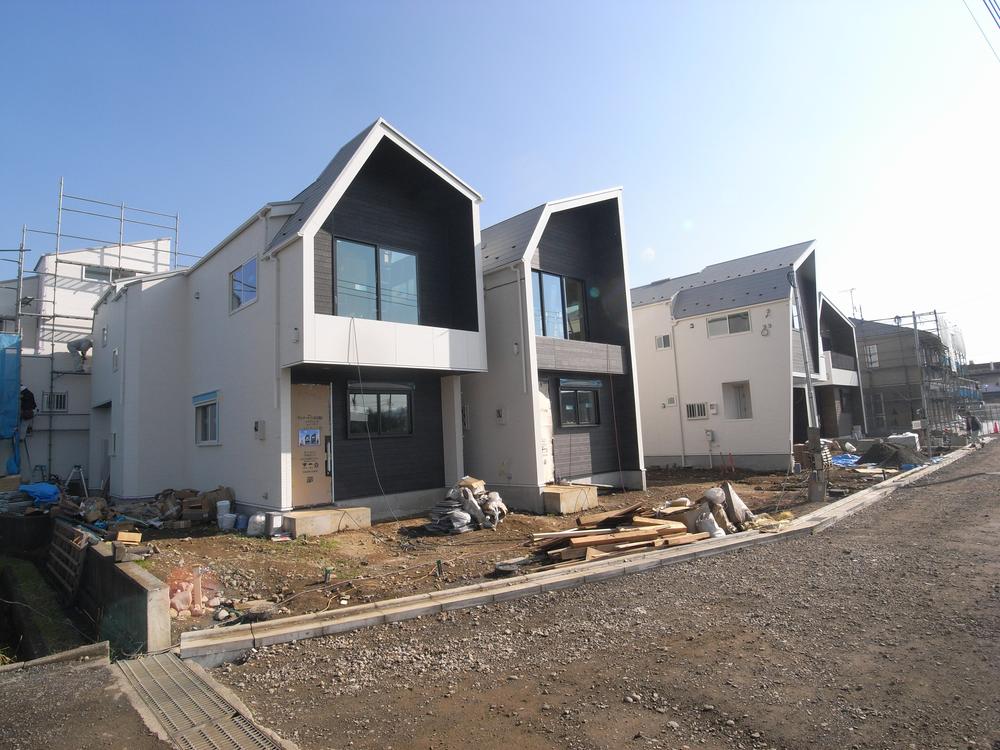 Local (11 May 2013) Shooting
現地(2013年11月)撮影
Local appearance photo現地外観写真 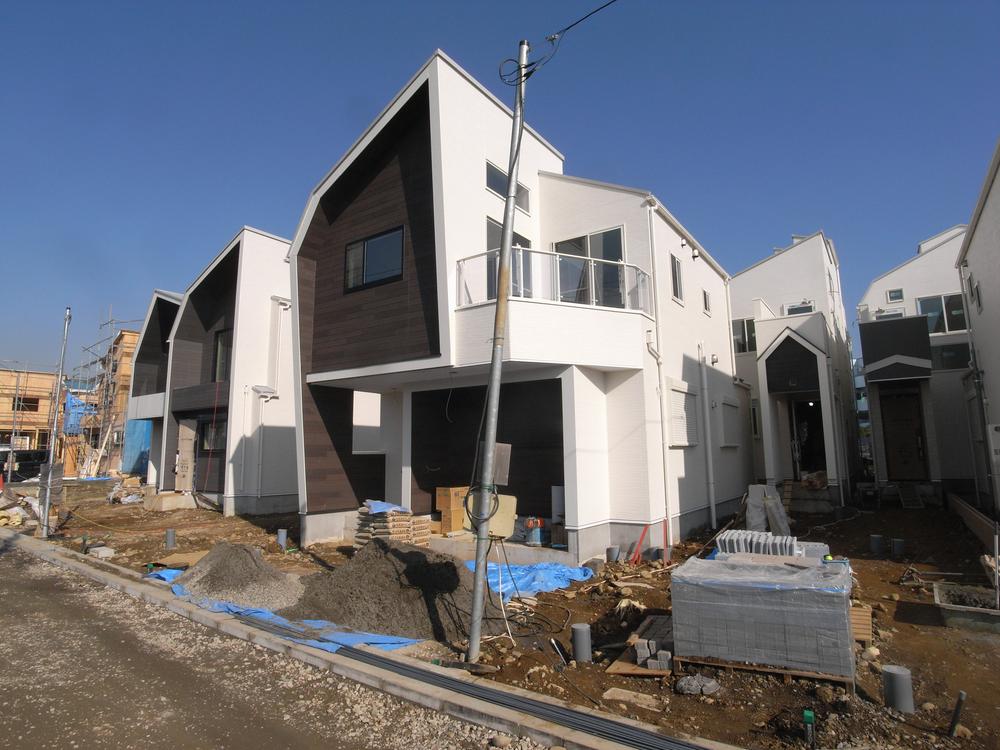 Local (11 May 2013) Shooting
現地(2013年11月)撮影
Livingリビング 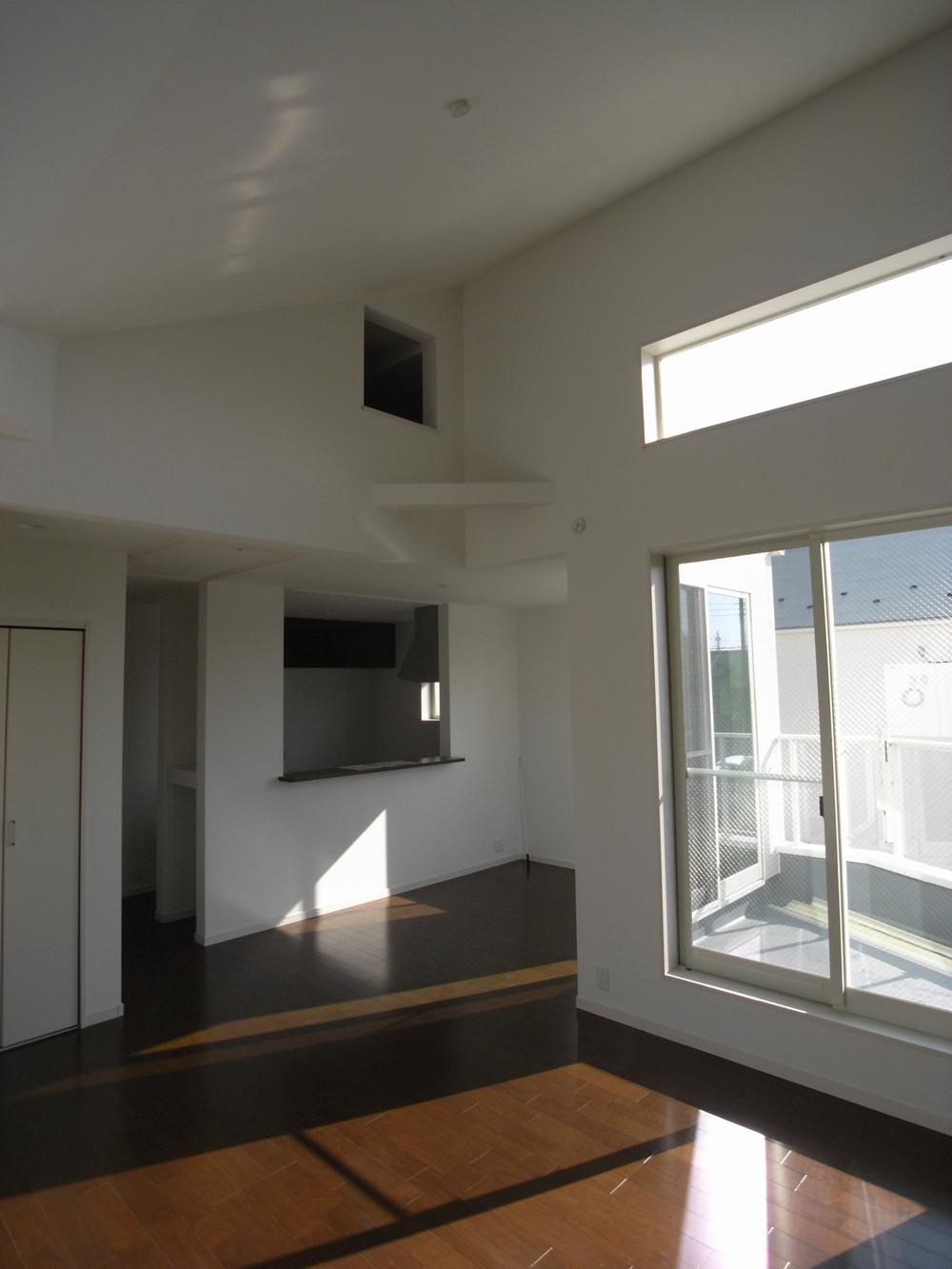 Indoor (11 May 2013) Shooting
室内(2013年11月)撮影
Floor plan間取り図 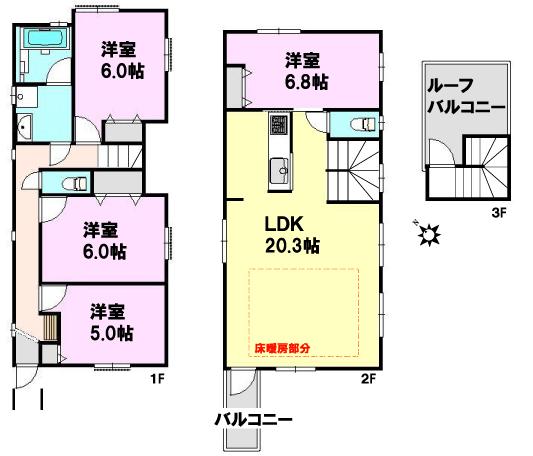 (8), Price 42,800,000 yen, 4LDK, Land area 100.01 sq m , Building area 101.85 sq m
(8)、価格4280万円、4LDK、土地面積100.01m2、建物面積101.85m2
Local appearance photo現地外観写真 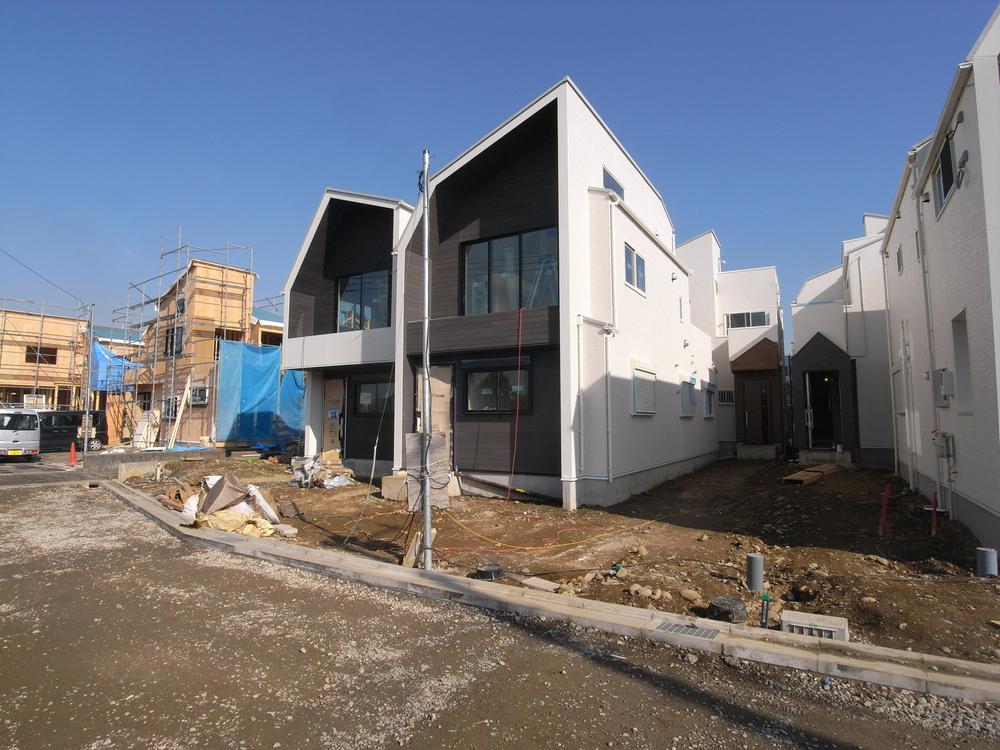 Local (11 May 2013) Shooting
現地(2013年11月)撮影
Bathroom浴室 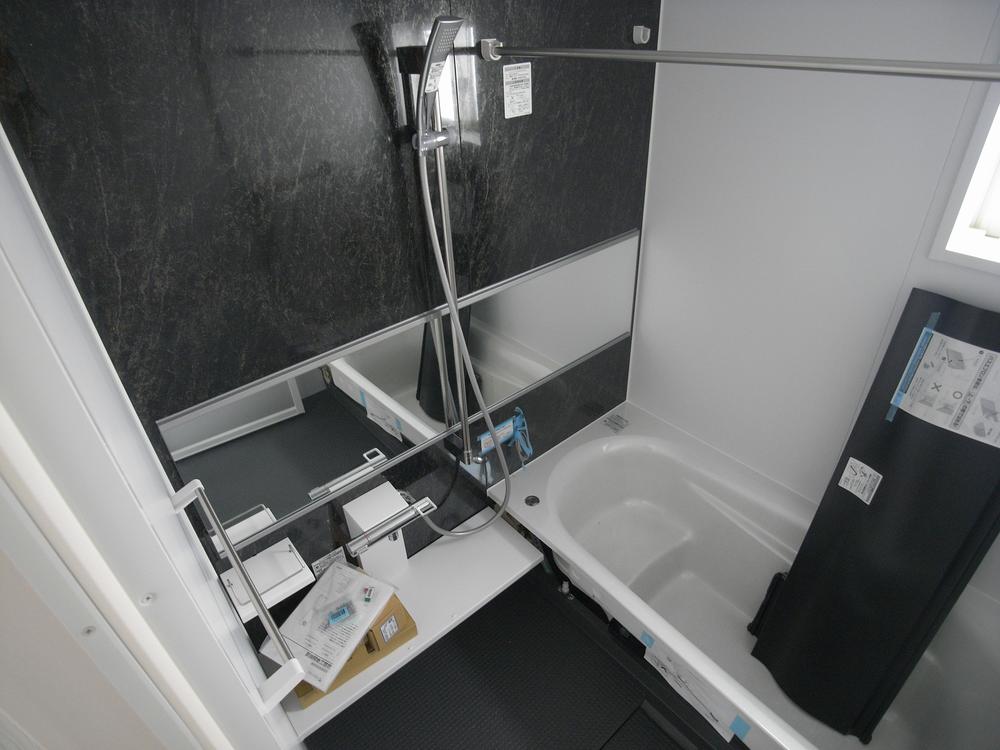 Indoor (11 May 2013) Shooting
室内(2013年11月)撮影
Kitchenキッチン 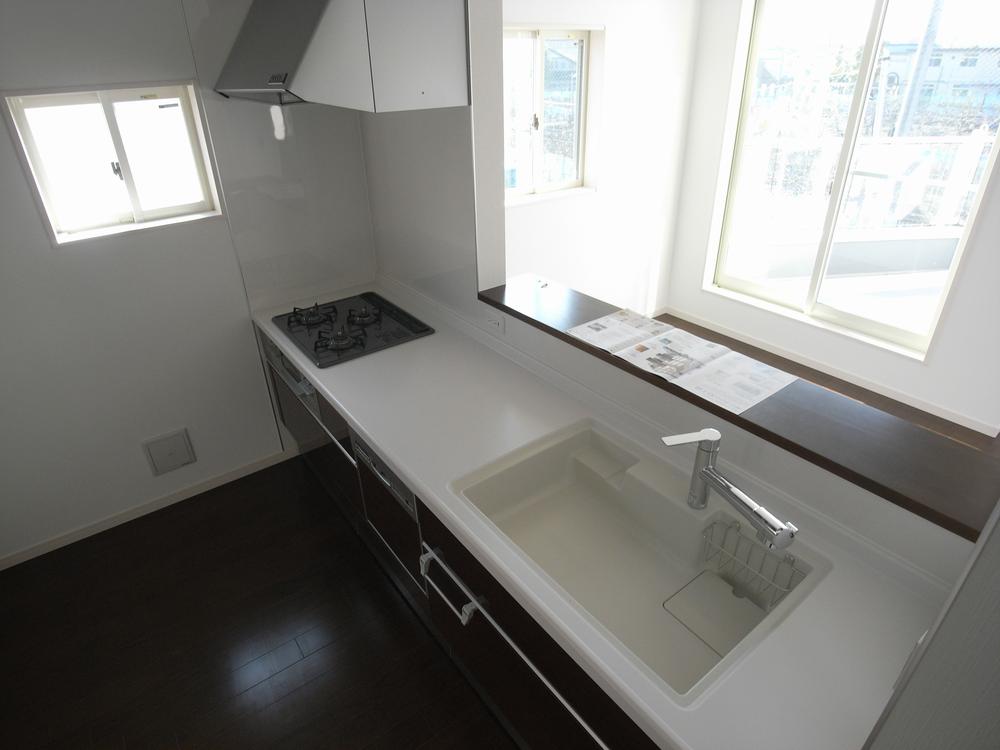 Indoor (11 May 2013) Shooting
室内(2013年11月)撮影
Non-living roomリビング以外の居室 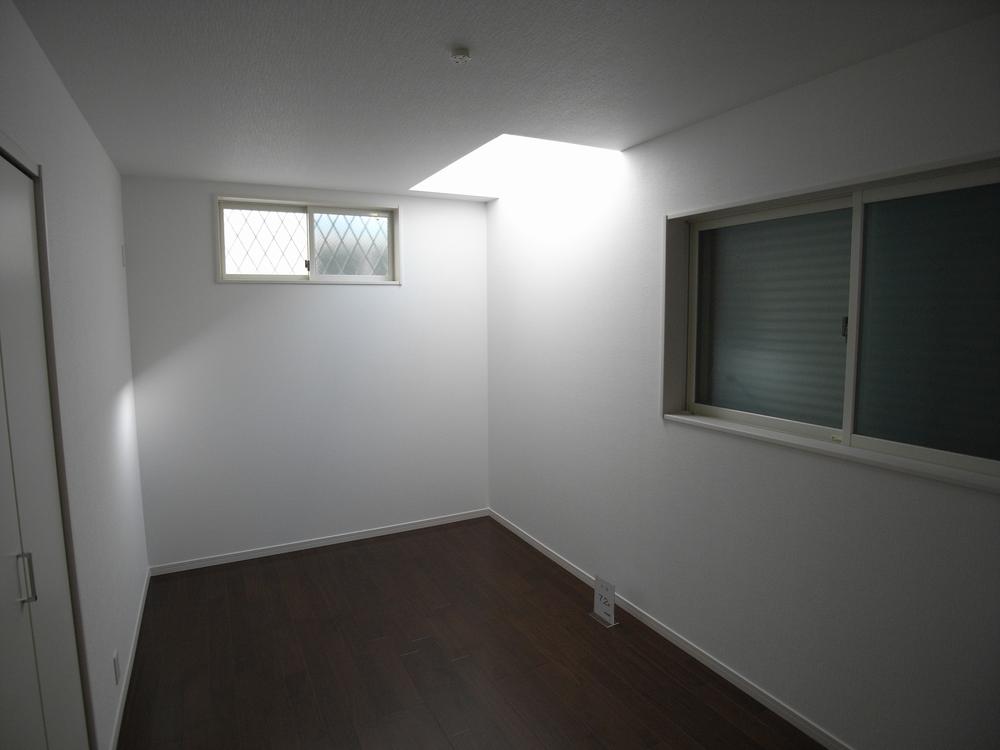 Indoor (11 May 2013) Shooting
室内(2013年11月)撮影
Wash basin, toilet洗面台・洗面所 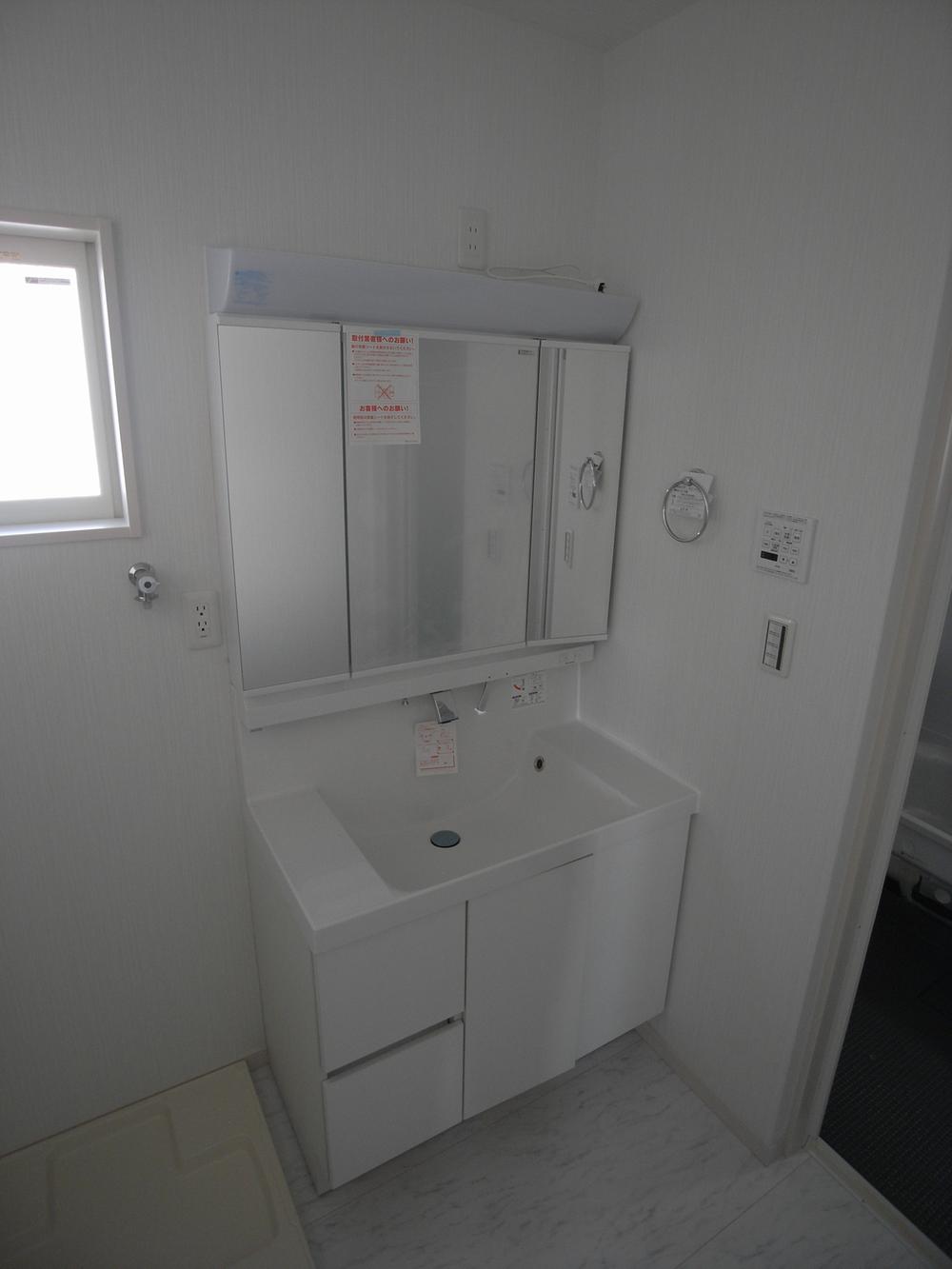 Indoor (11 May 2013) Shooting
室内(2013年11月)撮影
Junior high school中学校 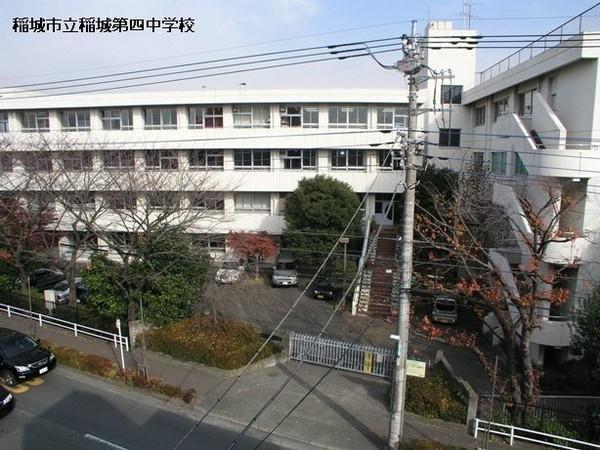 Inagi Municipal Inagi 417m until the fourth junior high school
稲城市立稲城第四中学校まで417m
Floor plan間取り図 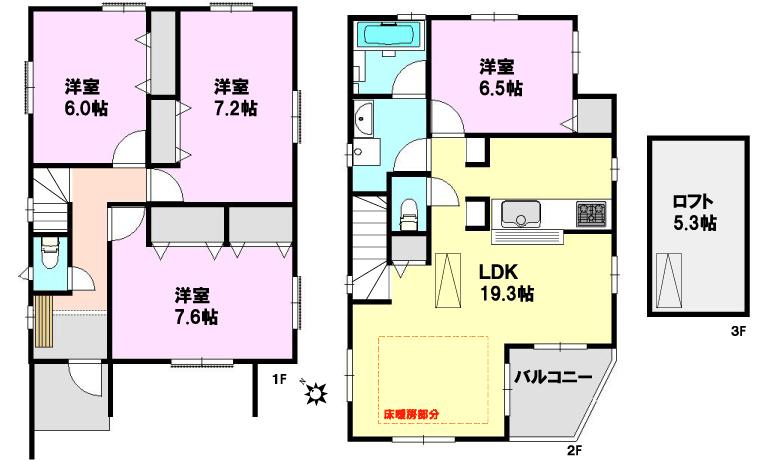 (6), Price 47,800,000 yen, 4LDK, Land area 99.98 sq m , Building area 105.91 sq m
(6)、価格4780万円、4LDK、土地面積99.98m2、建物面積105.91m2
Rendering (appearance)完成予想図(外観) 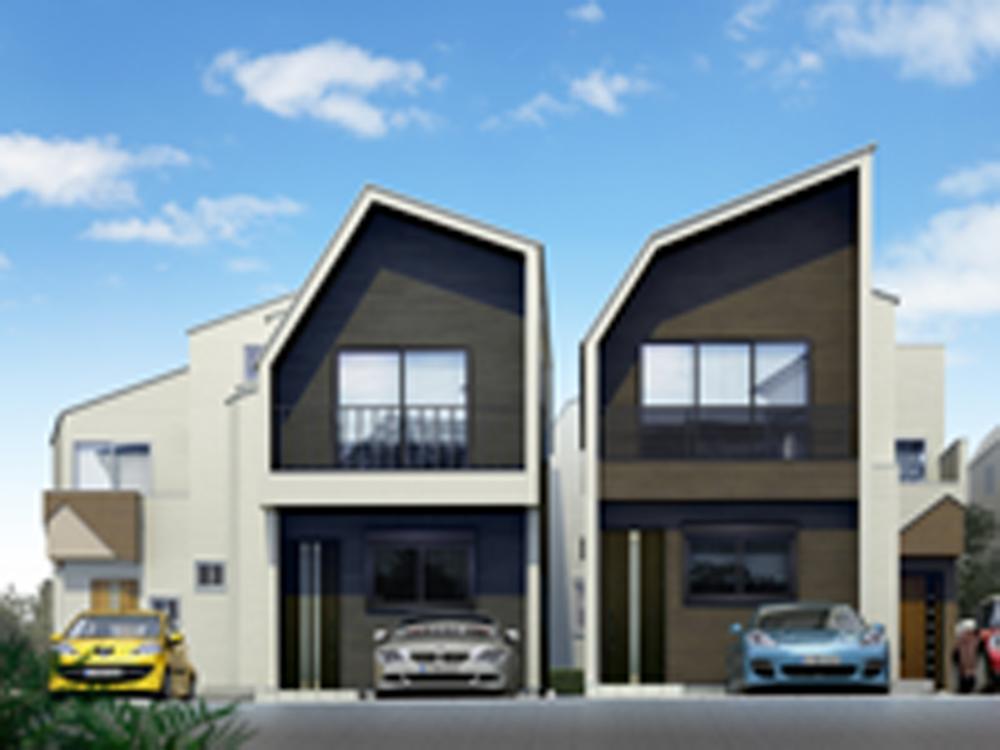 ( Building) Rendering
( 号棟)完成予想図
Primary school小学校 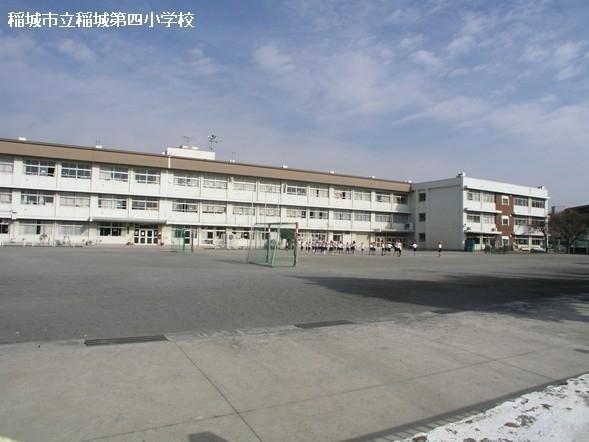 Inagi Municipal Inagi 198m until the fourth elementary school
稲城市立稲城第四小学校まで198m
Floor plan間取り図 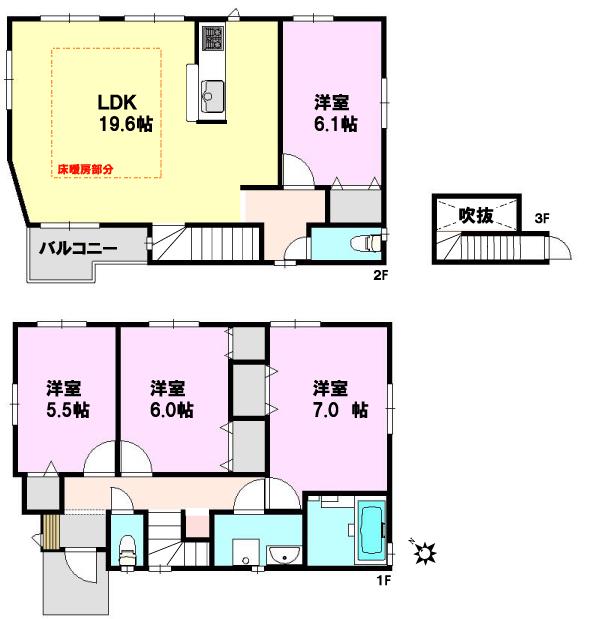 Price 43,800,000 yen, 4LDK, Land area 102.47 sq m , Building area 99.11 sq m
価格4380万円、4LDK、土地面積102.47m2、建物面積99.11m2
Rendering (appearance)完成予想図(外観) 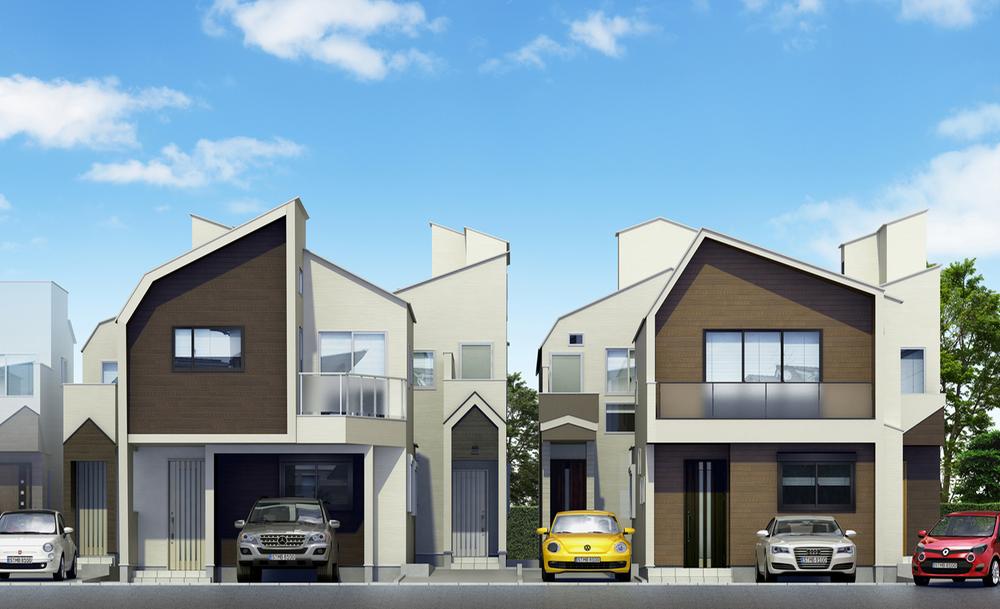 ( Building) Rendering
( 号棟)完成予想図
Location
| 















