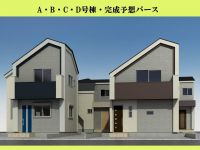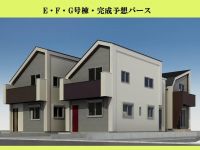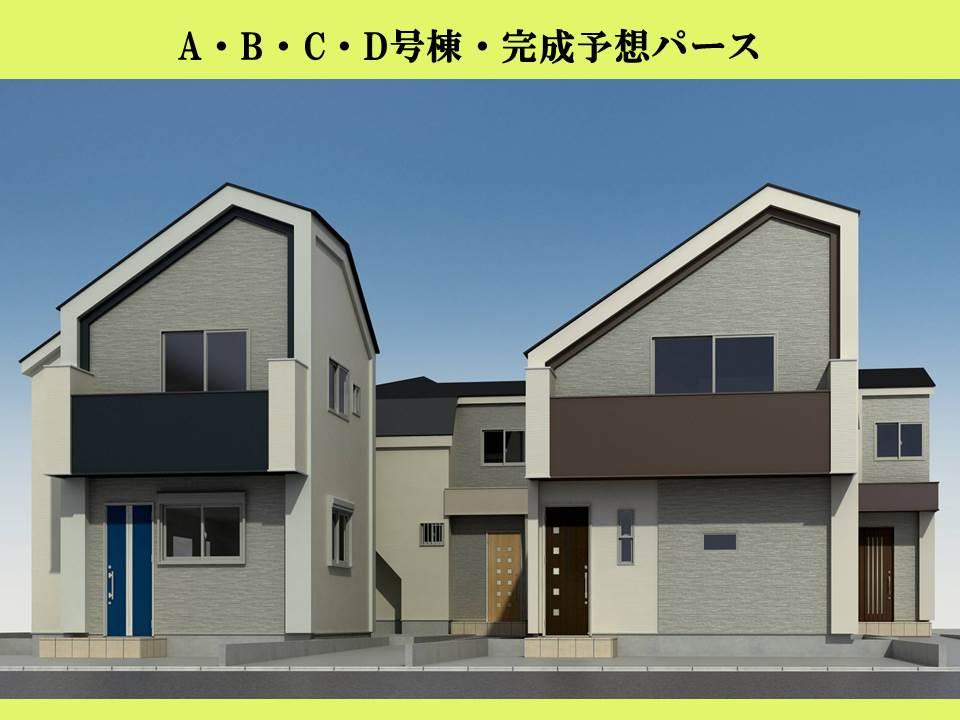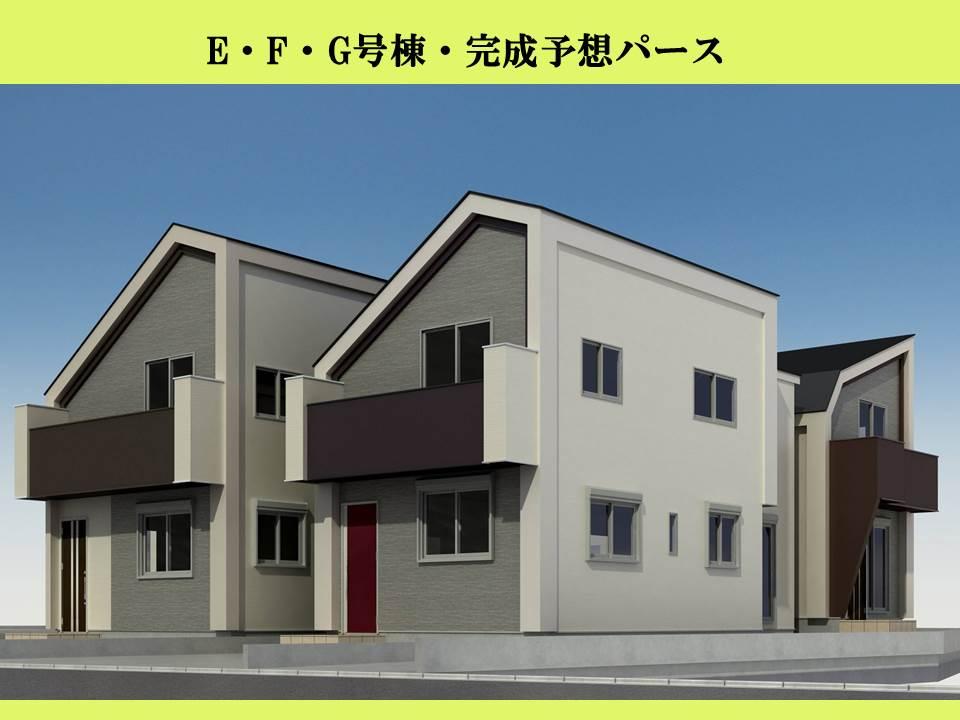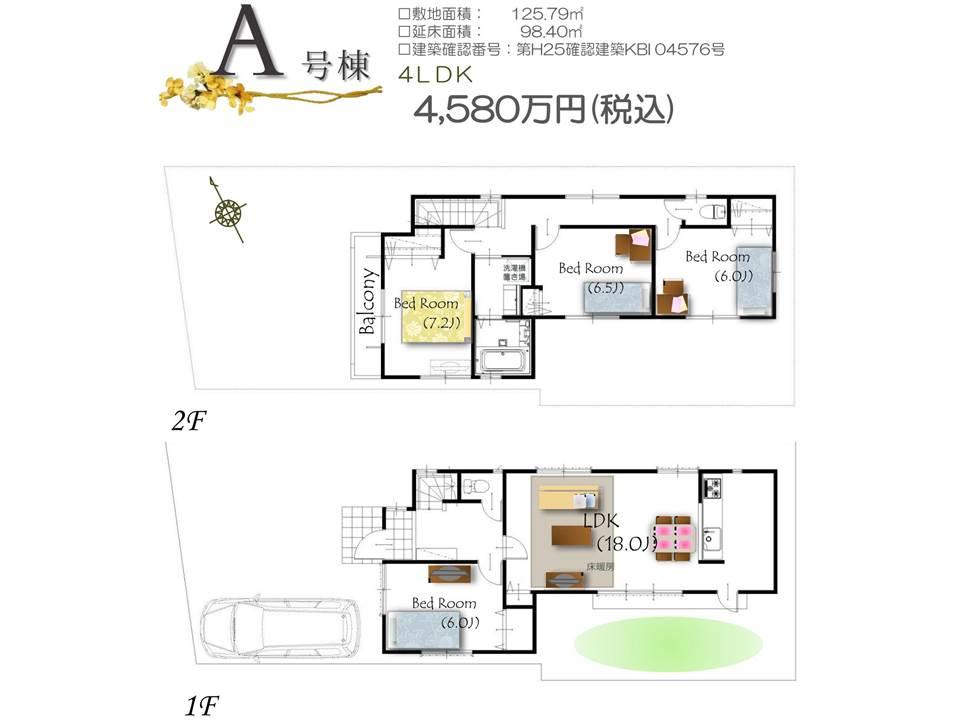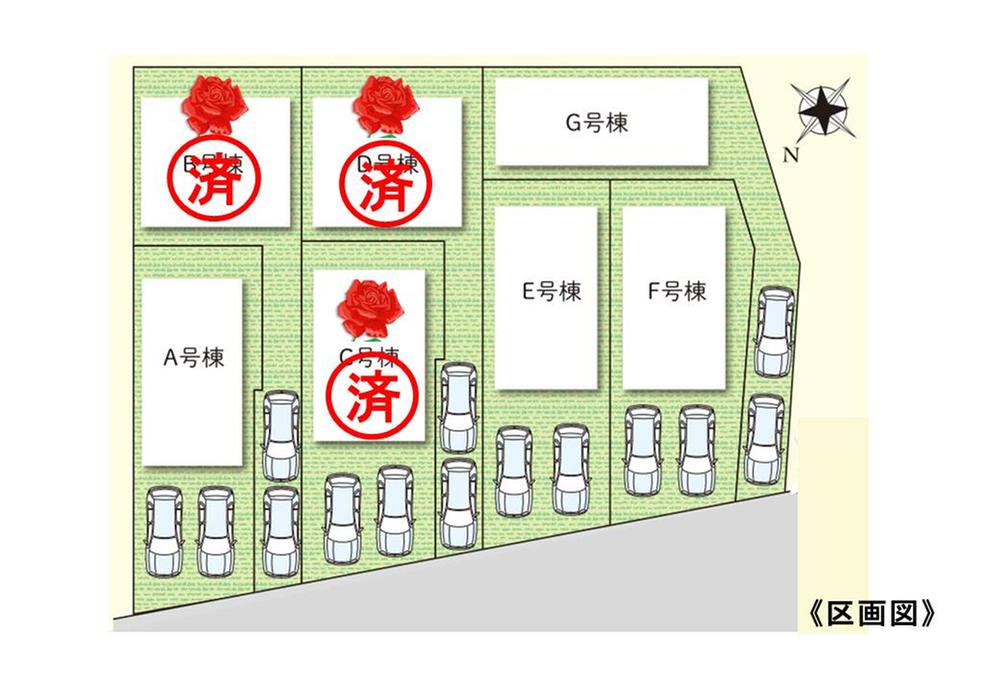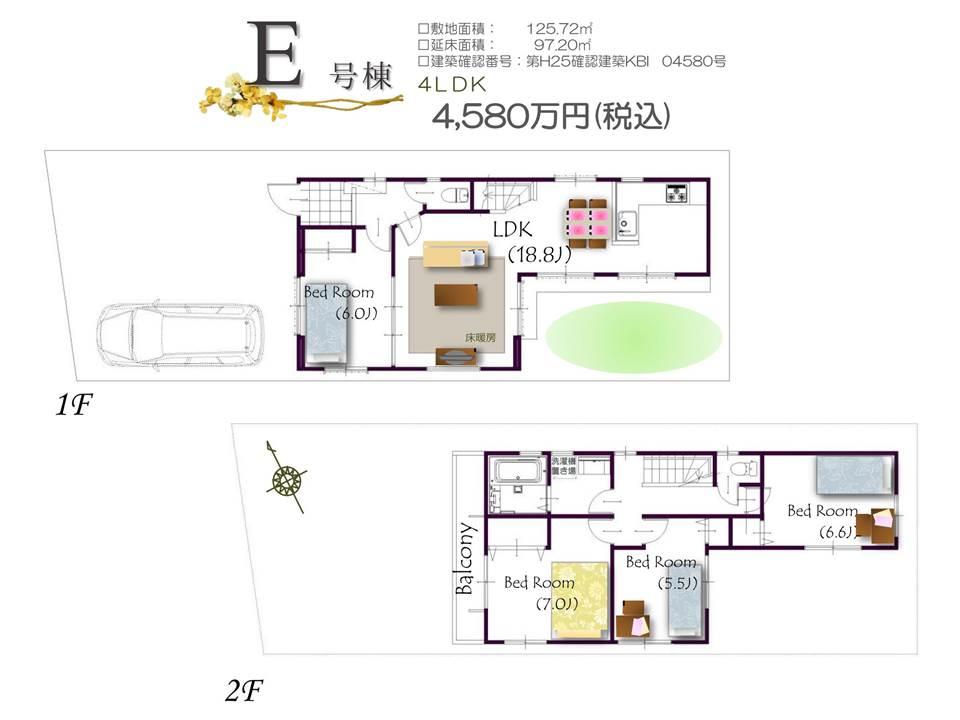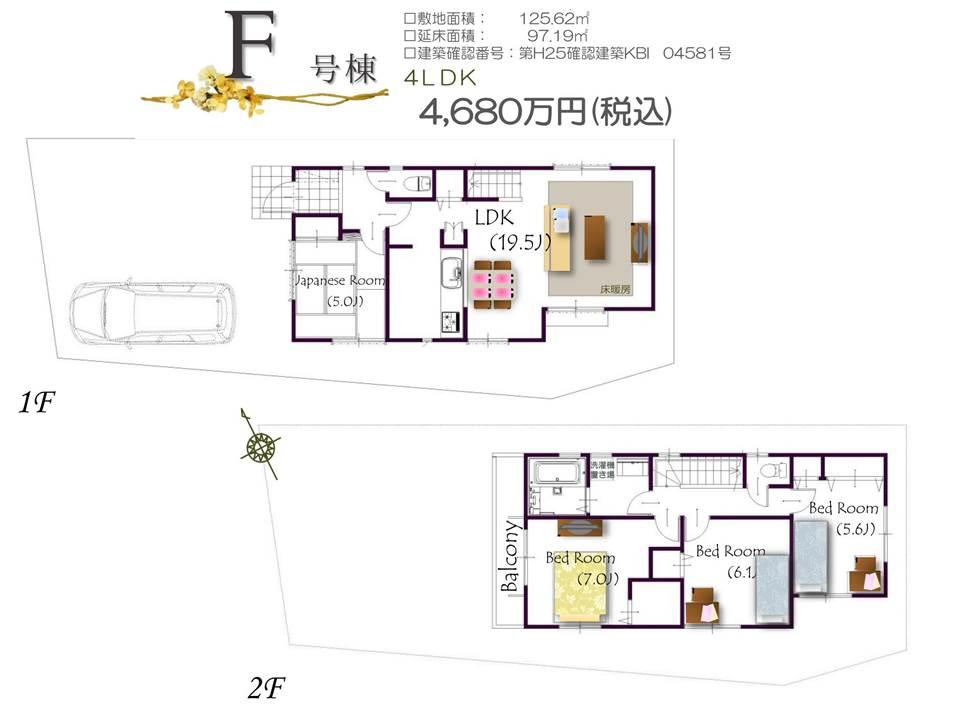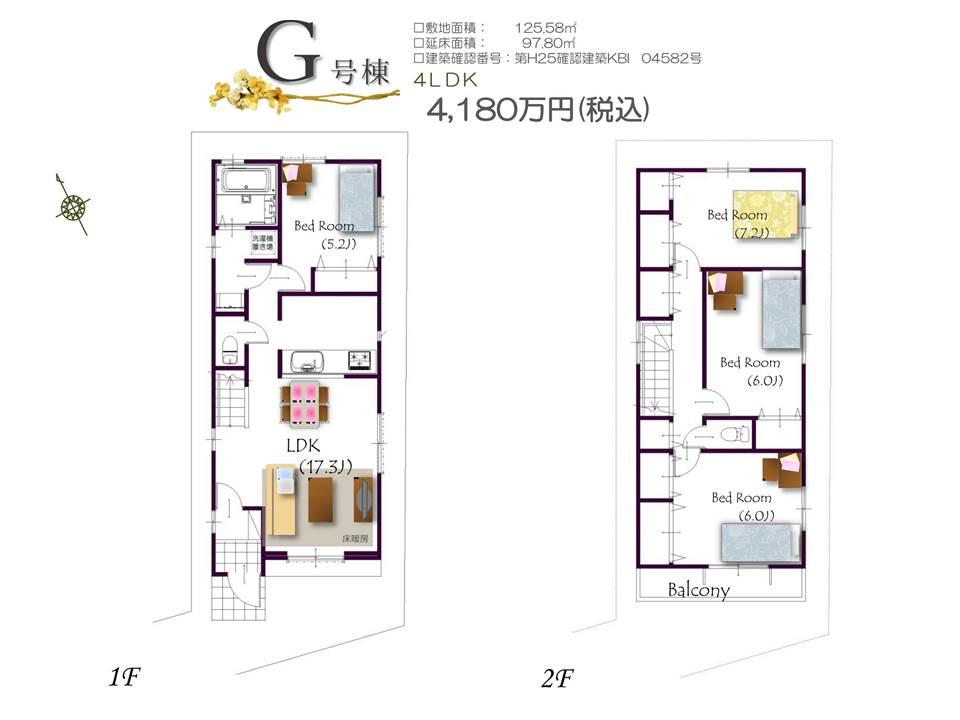|
|
Tokyo Inagi
東京都稲城市
|
|
JR Nambu Line "Inaginaganuma" walk 8 minutes
JR南武線「稲城長沼」歩8分
|
Features pickup 特徴ピックアップ | | Parking two Allowed / Fiscal year Available / Facing south / System kitchen / Bathroom Dryer / Flat to the station / A quiet residential area / Starting station / 2-story / Nantei / Ventilation good / Dish washing dryer / Water filter / City gas / Flat terrain / Floor heating 駐車2台可 /年度内入居可 /南向き /システムキッチン /浴室乾燥機 /駅まで平坦 /閑静な住宅地 /始発駅 /2階建 /南庭 /通風良好 /食器洗乾燥機 /浄水器 /都市ガス /平坦地 /床暖房 |
Price 価格 | | 40,800,000 yen ~ 46,800,000 yen 4080万円 ~ 4680万円 |
Floor plan 間取り | | 4LDK 4LDK |
Units sold 販売戸数 | | 5 units 5戸 |
Total units 総戸数 | | 7 units 7戸 |
Land area 土地面積 | | 125.19 sq m ~ 125.79 sq m (37.86 tsubo ~ 38.05 tsubo) (measured) 125.19m2 ~ 125.79m2(37.86坪 ~ 38.05坪)(実測) |
Building area 建物面積 | | 96.48 sq m ~ 98.4 sq m (29.18 tsubo ~ 29.76 square meters) 96.48m2 ~ 98.4m2(29.18坪 ~ 29.76坪) |
Driveway burden-road 私道負担・道路 | | Road width: 5.2m, Asphaltic pavement 道路幅:5.2m、アスファルト舗装 |
Completion date 完成時期(築年月) | | 2013 late December 2013年12月下旬 |
Address 住所 | | Tokyo Inagi Oshitate 東京都稲城市押立 |
Traffic 交通 | | JR Nambu Line "Inaginaganuma" walk 8 minutes JR南武線「稲城長沼」歩8分
|
Related links 関連リンク | | [Related Sites of this company] 【この会社の関連サイト】 |
Person in charge 担当者より | | Person in charge of buying and selling part 担当者売買部 |
Contact お問い合せ先 | | (Ltd.) Marusada TEL: 042-377-2002 "saw SUUMO (Sumo)" and please contact (株)マルサダTEL:042-377-2002「SUUMO(スーモ)を見た」と問い合わせください |
Building coverage, floor area ratio 建ぺい率・容積率 | | Kenpei rate: 40%, Volume ratio: 80% 建ペい率:40%、容積率:80% |
Time residents 入居時期 | | February 2014 early schedule 2014年2月初旬予定 |
Land of the right form 土地の権利形態 | | Ownership 所有権 |
Structure and method of construction 構造・工法 | | Wooden 2-story (framing method) 木造2階建(軸組工法) |
Use district 用途地域 | | One low-rise 1種低層 |
Land category 地目 | | Residential land 宅地 |
Overview and notices その他概要・特記事項 | | Contact: buying and selling part, Building confirmation number: the H25 building certification No. KBI04576 担当者:売買部、建築確認番号:第H25確認建築KBI04576号 |
Company profile 会社概要 | | <Mediation> Governor of Tokyo (3) No. 081631 (Ltd.) Marusada Yubinbango206-0812 Tokyo Inagi Yanokuchi 792-2 <仲介>東京都知事(3)第081631号(株)マルサダ〒206-0812 東京都稲城市矢野口792-2 |
