New Homes » Kanto » Tokyo » Inagi
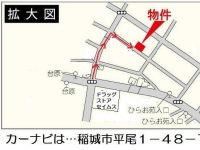 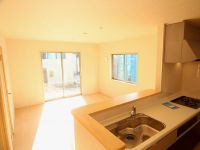
| | Tokyo Inagi 東京都稲城市 |
| Odakyu line "Shinyurigaoka" walk 20 minutes 小田急線「新百合ヶ丘」歩20分 |
| ◆ ◇ 1 January 4 (Saturday) ・ January 5 (Sunday) [Local sales meeting] Holding! ◇ ◆ ◆ ◇ quiet residential area ・ Yang per order of Minami 6m public roads good ◇ ◆ ◆◇1月4日(土)・1月5日(日) 【現地販売会】開催!◇◆◆◇閑静な住宅街・南6m公道のため陽当り良好◇◆ |
| ~ Cradle Garden Series ~ ● corresponds to the flat 35S ● seismic fit ● parking two Allowed ● 2 wayside more accessible ● fiscal year Available ● system kitchen ● bathroom dryer ● all room storage ● south road Siemens ● before road 6m or more ● Japanese-style room ● basin shower ~ クレイドルガーデンシリーズ ~ ●フラット35Sに対応●耐震適合●駐車2台可●2沿線以上利用可●年度内入居可●システムキッチン●浴室乾燥機●全居室収納●南側道路面す●前道6m以上●和室●シャワー付洗面台●対面式キッチン●トイレ2ヶ所●2階建●南面バルコニー●複層ガラス●オートバス●温水洗浄便座●床下収納●浴室に窓●TVモニタ付インターホン●都市ガス●納戸 |
Features pickup 特徴ピックアップ | | Corresponding to the flat-35S / Pre-ground survey / Seismic fit / Parking two Allowed / 2 along the line more accessible / Fiscal year Available / System kitchen / Bathroom Dryer / Yang per good / All room storage / Siemens south road / A quiet residential area / Around traffic fewer / Or more before road 6m / Japanese-style room / Shaping land / Washbasin with shower / Face-to-face kitchen / Toilet 2 places / Bathroom 1 tsubo or more / 2-story / South balcony / Double-glazing / Otobasu / Warm water washing toilet seat / Underfloor Storage / The window in the bathroom / TV monitor interphone / Mu front building / Ventilation good / All living room flooring / Water filter / City gas / Storeroom / Maintained sidewalk フラット35Sに対応 /地盤調査済 /耐震適合 /駐車2台可 /2沿線以上利用可 /年度内入居可 /システムキッチン /浴室乾燥機 /陽当り良好 /全居室収納 /南側道路面す /閑静な住宅地 /周辺交通量少なめ /前道6m以上 /和室 /整形地 /シャワー付洗面台 /対面式キッチン /トイレ2ヶ所 /浴室1坪以上 /2階建 /南面バルコニー /複層ガラス /オートバス /温水洗浄便座 /床下収納 /浴室に窓 /TVモニタ付インターホン /前面棟無 /通風良好 /全居室フローリング /浄水器 /都市ガス /納戸 /整備された歩道 | Event information イベント情報 | | Local sales meetings (Please be sure to ask in advance) schedule / January 4 (Saturday) ・ January 5 (Sunday) time / 10:00 ~ 17: 00 ● will deliver a realistic listing to direct! Other, Not published in Kawasaki City Property ・ Introduce plenty of new properties, including the ad not be the property ・ We are allowed to guidance! following, [Related Sites of this company] From ☆ Kawasaki new construction navi ☆ Click Please! In our customer area [Miyamae-ku,] ・ [Takatsu-ku] ・ [Tama-ku,] ・ [Aso-ku] of Commitment, 4 area! The point here ⇒ [Photo image] It is, [Maximum 21 points! ] ・ [Region's fastest] so [New public property] Introducing in! ! There are, Property not your know ・ Future of My home is found be? , If it is possible to peek, I hope. ● also free consultation of the mortgage! now, How much can be borrowed from the bank now? It is what the please consult! All employees, We would love 現地販売会(事前に必ずお問い合わせください)日程/1月4日(土曜日)・1月5日(日曜日)時間/10:00 ~ 17:00●リアルな物件情報をダイレクトにお届けします!他にも、川崎市の物件で未公開・広告不可の物件を含め沢山の新築物件をご紹介・ご案内をさせて頂いております!下記、【この会社の関連サイト】から ☆川崎新築ナビ☆をクリック下さい!当社の得意エリアで【宮前区】・【高津区】・【多摩区】・【麻生区】の こだわりの、4エリア!ここがポイント ⇒ 【写真画像】は、【最大21点!】・【地域最速】で【新規公開物件】をご紹介中!!そこには、あなたの知らない物件・未来のマイホームが見つかるかも?一度、覗いて頂ければ、幸いです。●住宅ローンの相談も無料!今、現在どれくらい銀行から借り入れできるのか?金利や月々の支払はいくらか? なんなりとご相談下さい!社員一同、心よりお待ちしています | Price 価格 | | 39,800,000 yen 3980万円 | Floor plan 間取り | | 2LDK + 2S (storeroom) 2LDK+2S(納戸) | Units sold 販売戸数 | | 2 units 2戸 | Total units 総戸数 | | 3 units 3戸 | Land area 土地面積 | | 104.22 sq m ・ 104.23 sq m (31.52 tsubo ・ 31.52 square meters) 104.22m2・104.23m2(31.52坪・31.52坪) | Building area 建物面積 | | 95.57 sq m (28.90 square meters) 95.57m2(28.90坪) | Completion date 完成時期(築年月) | | 2014 end of January schedule 2014年1月末予定 | Address 住所 | | Tokyo Inagi Hirao 1-47-9 東京都稲城市平尾1-47-9 | Traffic 交通 | | Odakyu line "Shinyurigaoka" walk 20 minutes
Odakyu line "Yurikeoka" walk 33 minutes
Tamasen Odakyu "Kurihira" walk 24 minutes 小田急線「新百合ヶ丘」歩20分
小田急線「百合ヶ丘」歩33分
小田急多摩線「栗平」歩24分
| Related links 関連リンク | | [Related Sites of this company] 【この会社の関連サイト】 | Person in charge 担当者より | | Person in charge of real-estate and building Ito Takahiro Age: 40 Daigyokai experience: I think that is 15 years my home portion that does not know the purchase appears to many anxiety. All from the building to that of mortgage, please consult. You will be a proposal to suit your. It will help you find the "happiness of the box" of everyone together. 担当者宅建伊藤 孝浩年齢:40代業界経験:15年マイホーム購入には分からない部分が多く不安に思われる事と思います。建物から住宅ローンの事まで全てご相談下さい。お客様に合った提案をさせていただきます。一緒に皆様の「幸せの箱」を見つけましょう。 | Contact お問い合せ先 | | TEL: 0120-533508 [Toll free] Please contact the "saw SUUMO (Sumo)" TEL:0120-533508【通話料無料】「SUUMO(スーモ)を見た」と問い合わせください | Most price range 最多価格帯 | | 39 million yen (2 units) 3900万円台(2戸) | Building coverage, floor area ratio 建ぺい率・容積率 | | Kenpei rate: 50%, Volume ratio: 100% 建ペい率:50%、容積率:100% | Time residents 入居時期 | | 2014 end of January schedule 2014年1月末予定 | Land of the right form 土地の権利形態 | | Ownership 所有権 | Structure and method of construction 構造・工法 | | Wooden 2-story 木造2階建 | Use district 用途地域 | | One low-rise 1種低層 | Other limitations その他制限事項 | | Height district, Quasi-fire zones, Height ceiling Yes, Shade limit Yes 高度地区、準防火地域、高さ最高限度有、日影制限有 | Overview and notices その他概要・特記事項 | | Contact: Ito Takahiro, Building confirmation number: No. H25SHC11448 担当者:伊藤 孝浩、建築確認番号:H25SHC11448号 | Company profile 会社概要 | | <Mediation> Minister of Land, Infrastructure and Transport (1) No. 008304 (Corporation) Tokyo Metropolitan Government Building Lots and Buildings Transaction Business Association (Corporation) metropolitan area real estate Fair Trade Council member Misawa MRD distributor (Ltd.) work management tool Kawasaki Miyamaedaira branch Yubinbango216-0007 Kawasaki City, Kanagawa Prefecture Miyamae-ku, Kodai 2-6-2 rapport Miyamaedaira first floor <仲介>国土交通大臣(1)第008304号(公社)東京都宅地建物取引業協会会員 (公社)首都圏不動産公正取引協議会加盟ミサワMRD特約店 (株)ワークマネジメンツ川崎宮前平支店〒216-0007 神奈川県川崎市宮前区小台2-6-2 ラポール宮前平1階 |
Local guide map現地案内図 ![Local guide map. [Local guide map] This weekend will be held the "local sales meeting.". Come sun per facing south road, In the neighborhood please try to come to experience, Completed construction cases also will guide you.](/images/tokyo/inagi/edd7e10028.jpg) [Local guide map] This weekend will be held the "local sales meeting.". Come sun per facing south road, In the neighborhood please try to come to experience, Completed construction cases also will guide you.
【現地案内図】今週末は「現地販売会」を開催します。南道路に面した陽当りを是非、体感しに来てみてください近隣にて、完成施工例もご案内致します。
Same specifications photos (living)同仕様写真(リビング) 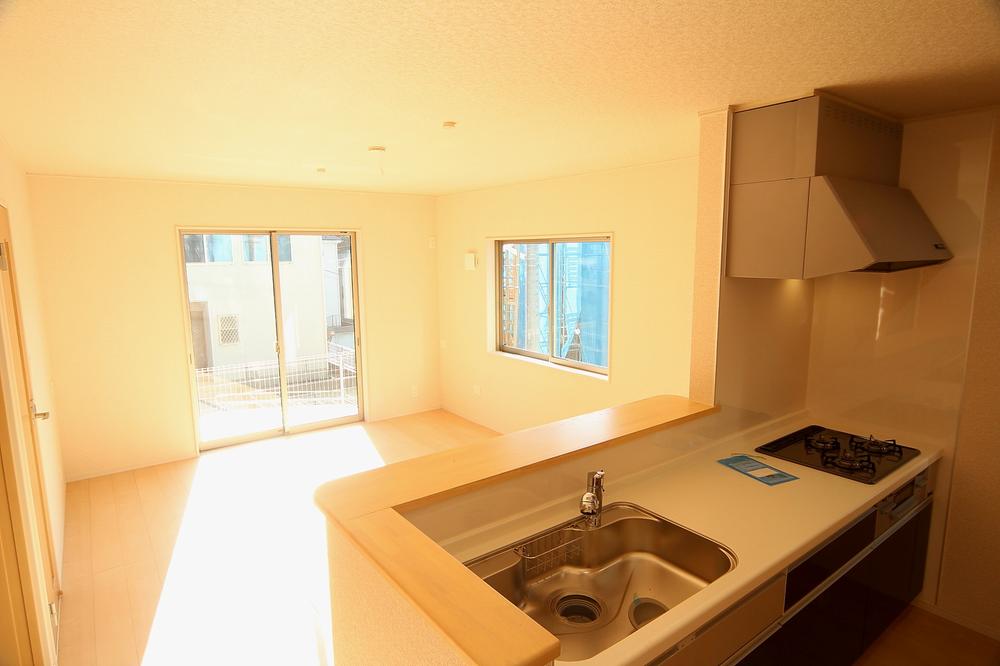 living ◆ It has been broken into two buildings remaining out of all three buildings. ◆ Including the living environment around, Do not come to see the appearance of realistic local? , We will carry out the details of your description of the Property.
リビング◆全3棟のうち残り2棟になっています。◆周りの住環境を含め、リアルな現地の姿を見に来ませんか?現地スタッフにて、本物件のご説明を詳しくさせて頂きます。
Local appearance photo現地外観写真 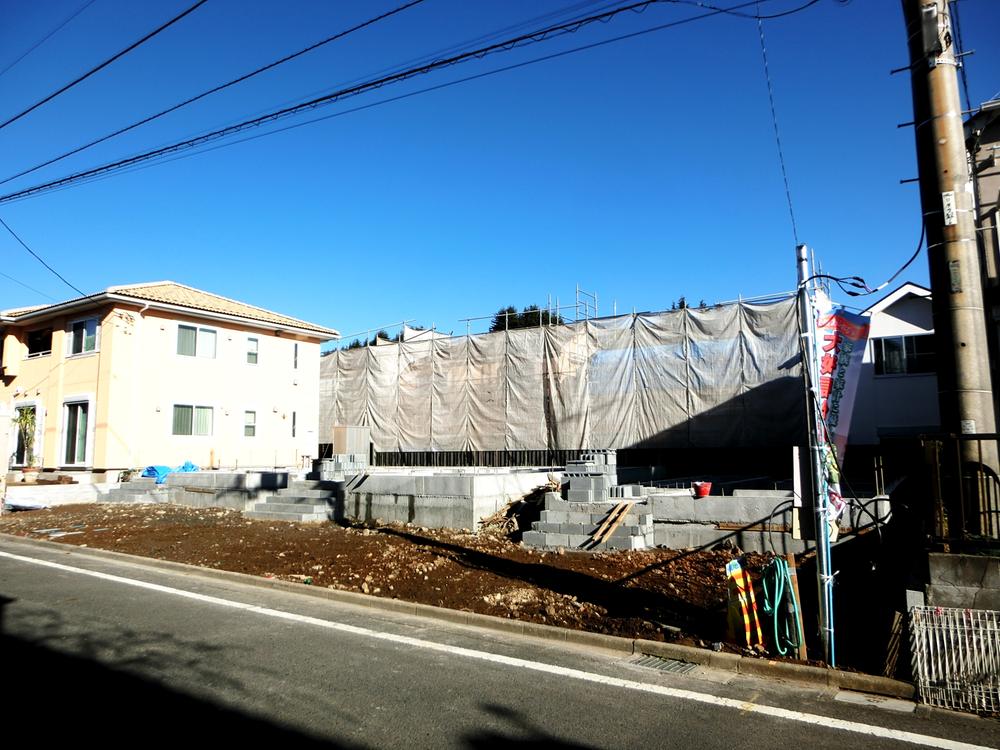 Weekly (Sat.) (Sun) is in local sales meetings. Please feel free to come.
毎週(土)(日)現地販売会開催中です。
お気軽にお越しくださいませ。
Local photos, including front road前面道路含む現地写真 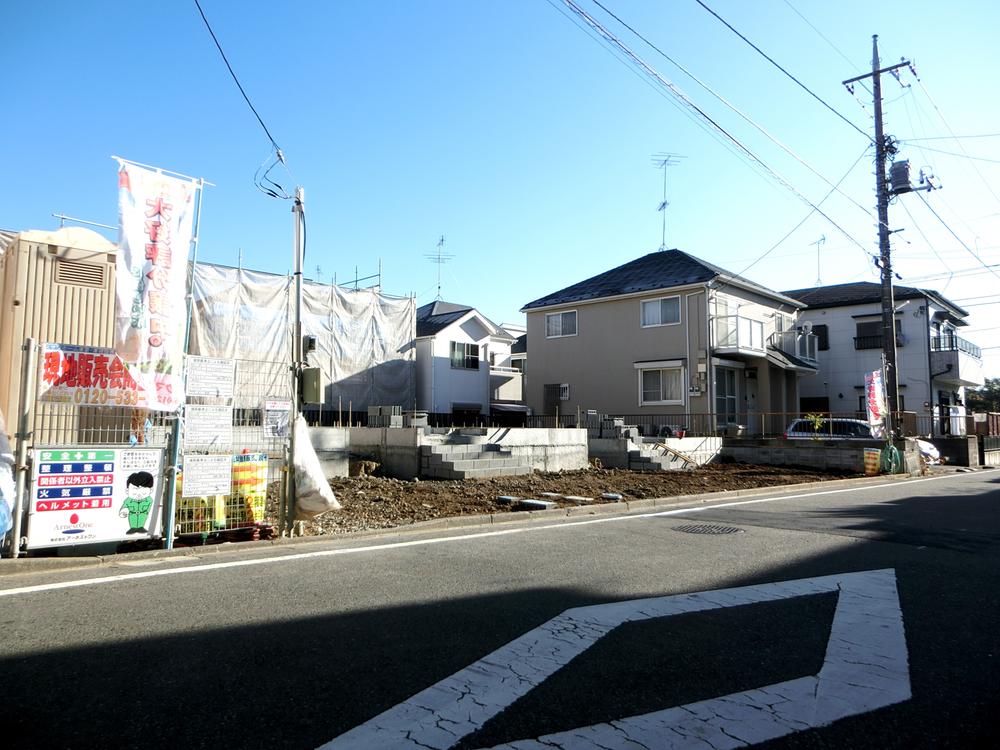 Local (12 May 2013) Shooting
現地(2013年12月)撮影
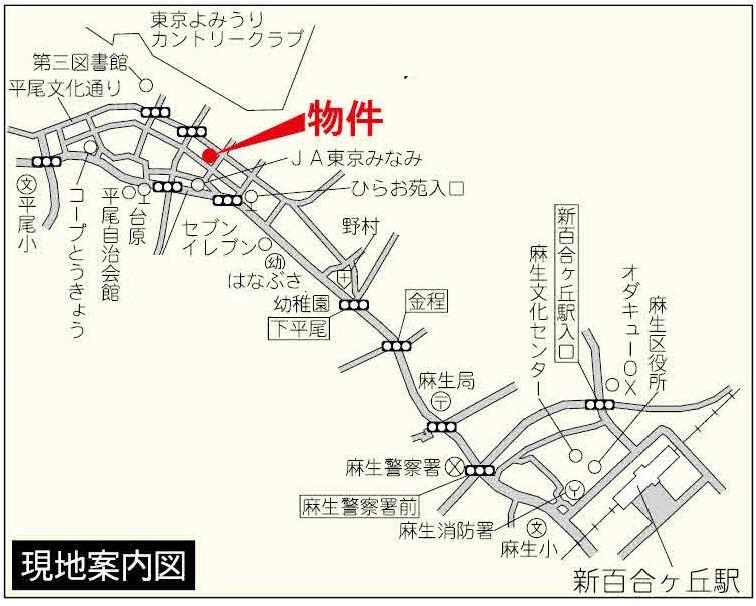 Local guide map
現地案内図
Floor plan間取り図 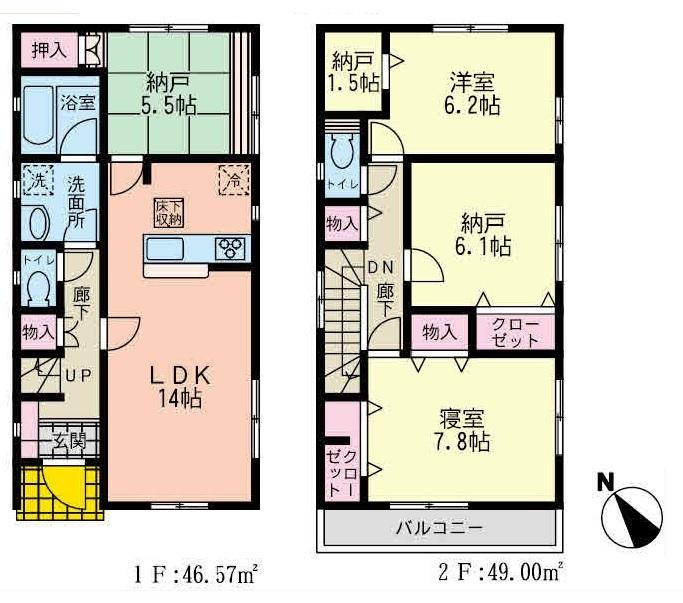 (1 Building), Price 39,800,000 yen, 2LDK+2S, Land area 104.22 sq m , Building area 95.57 sq m
(1号棟)、価格3980万円、2LDK+2S、土地面積104.22m2、建物面積95.57m2
Same specifications photos (living)同仕様写真(リビング) 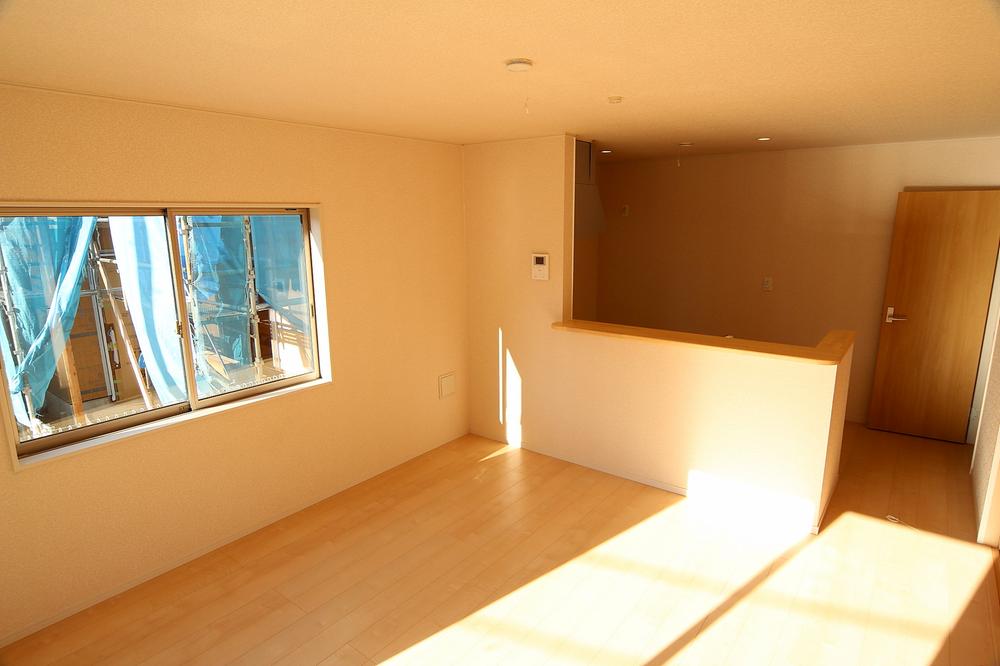 Living
リビング
Same specifications photos (Other introspection)同仕様写真(その他内観) 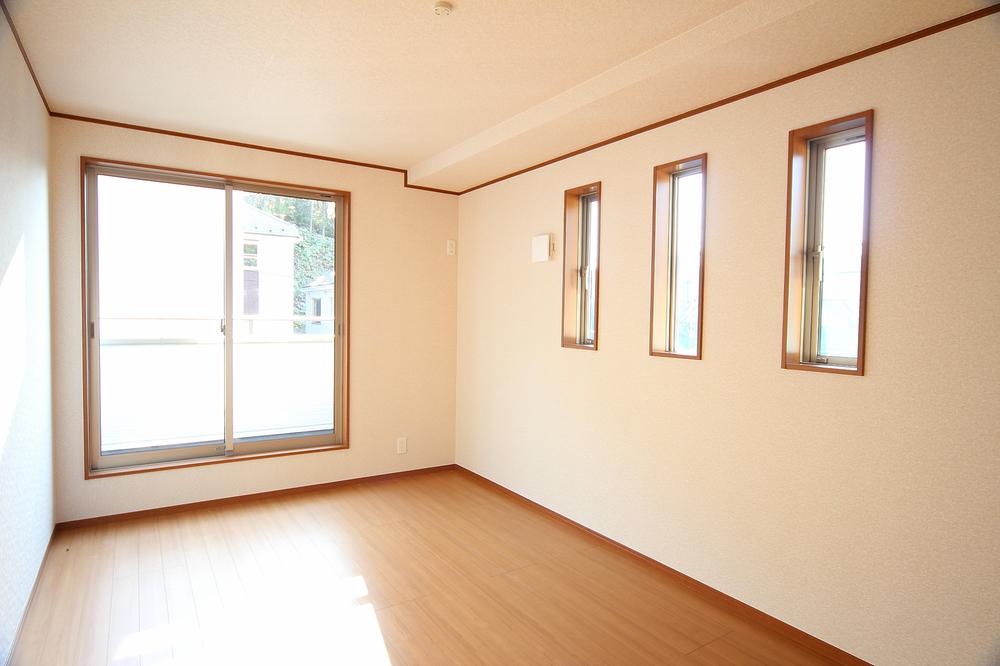 room
居室
Same specifications photo (bathroom)同仕様写真(浴室) 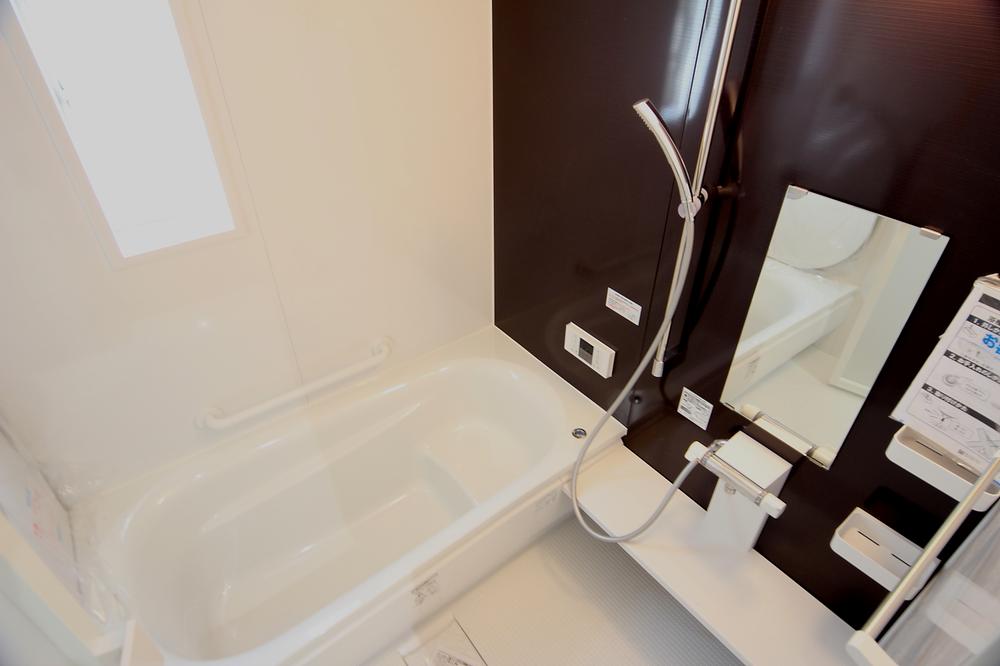 Bathroom
浴室
Same specifications photos (Other introspection)同仕様写真(その他内観) 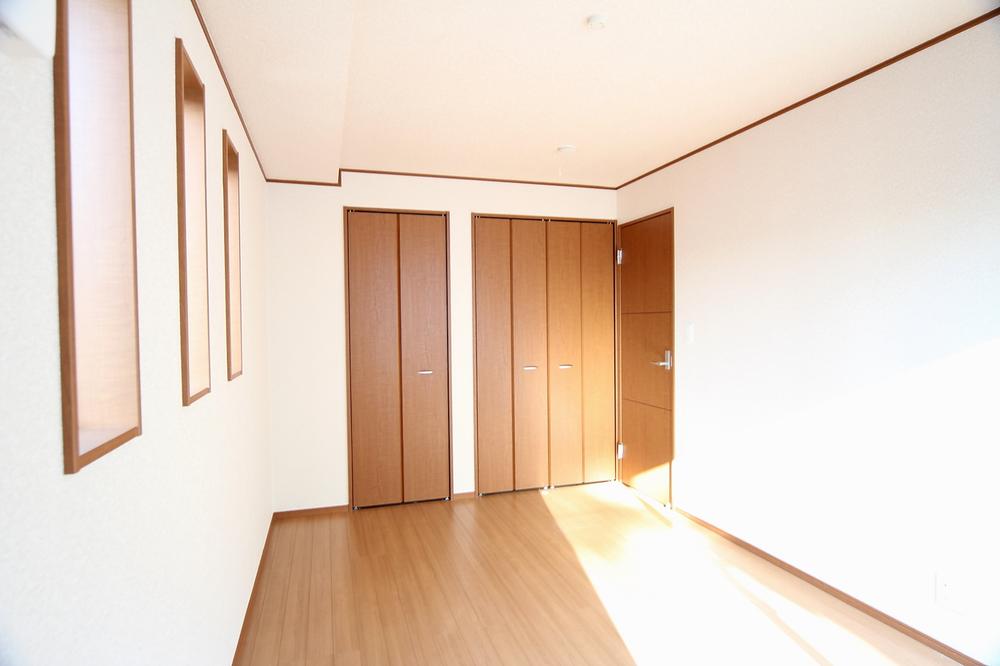 room
居室
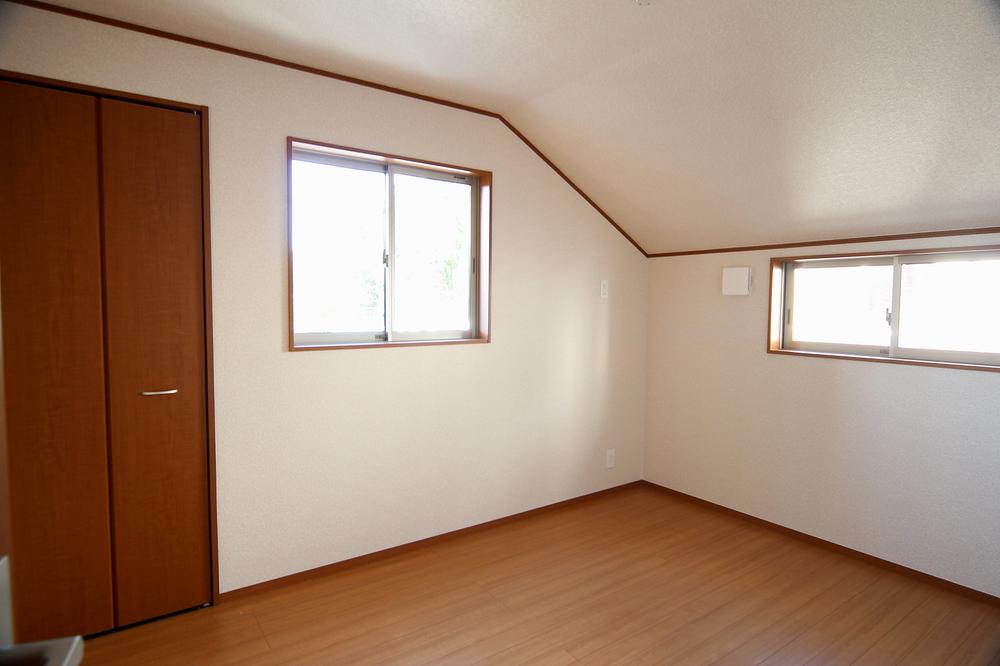 room
居室
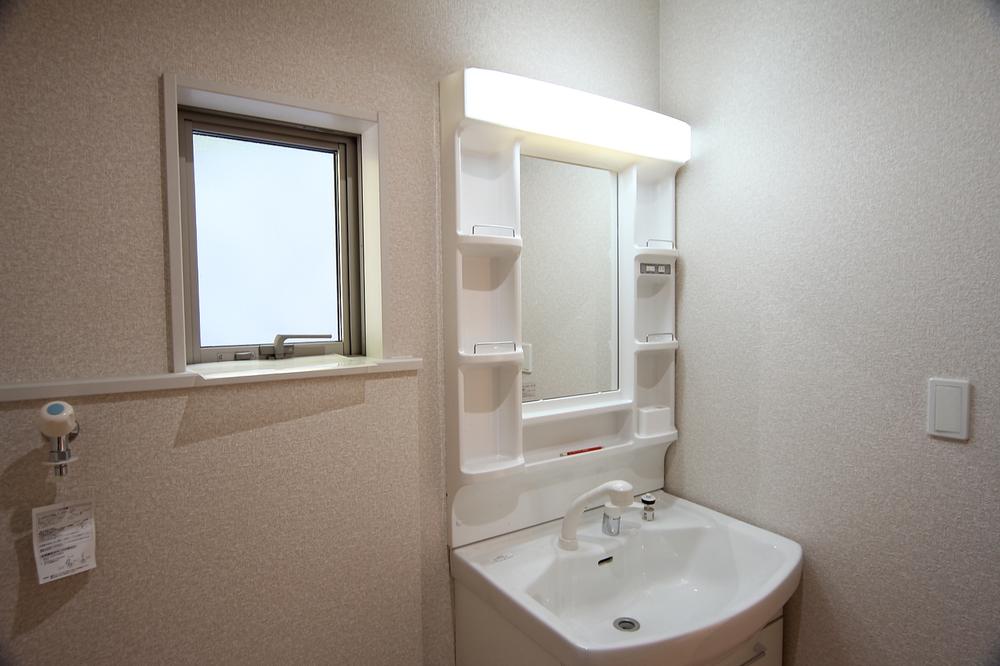 bathroom
洗面室
Same specifications photo (kitchen)同仕様写真(キッチン) 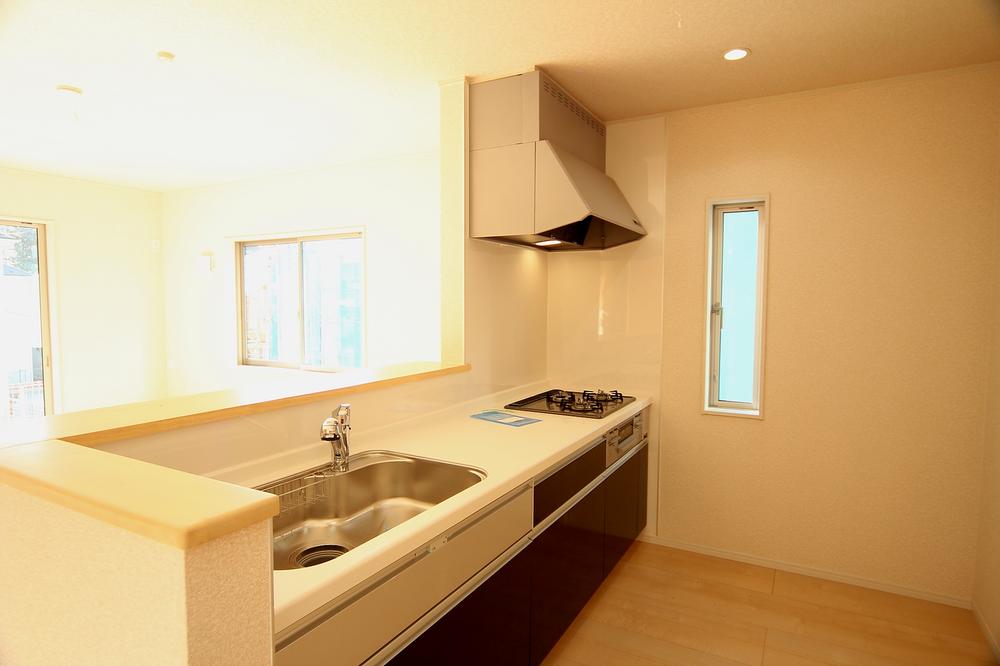 Kitchen
キッチン
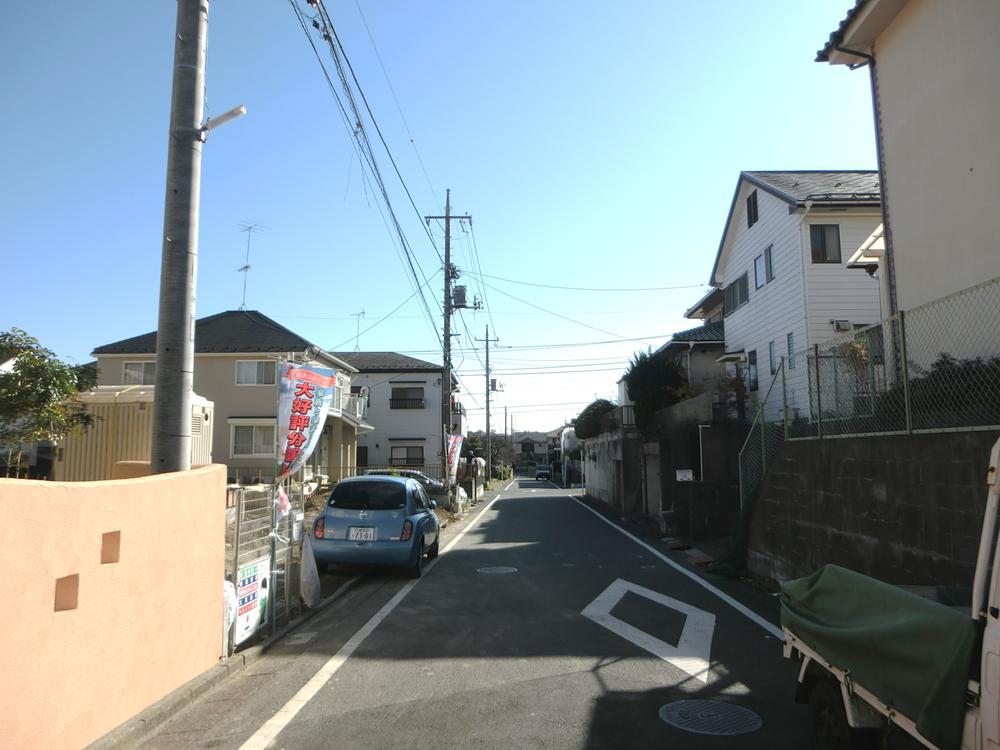 Local photos, including front road
前面道路含む現地写真
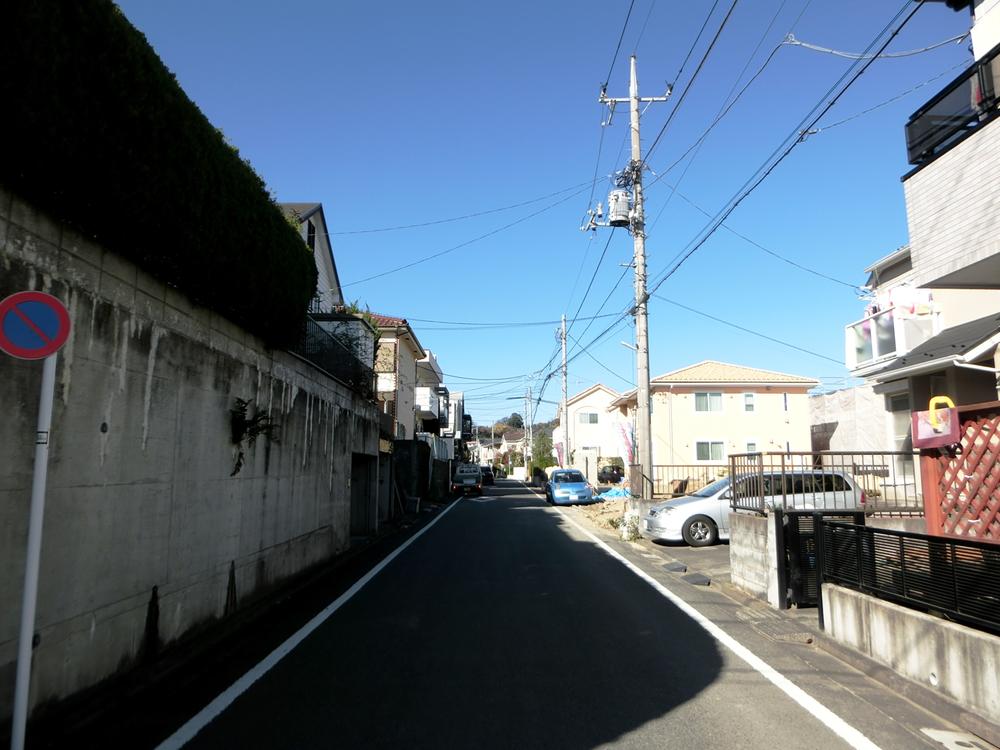 Local photos, including front road
前面道路含む現地写真
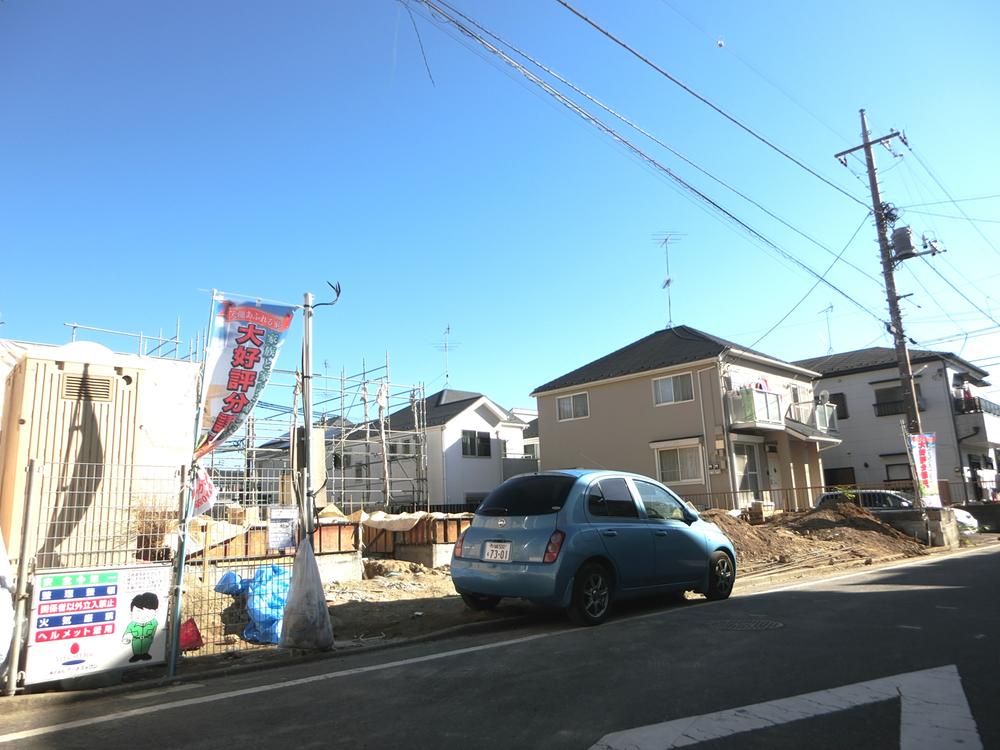 Local photos, including front road
前面道路含む現地写真
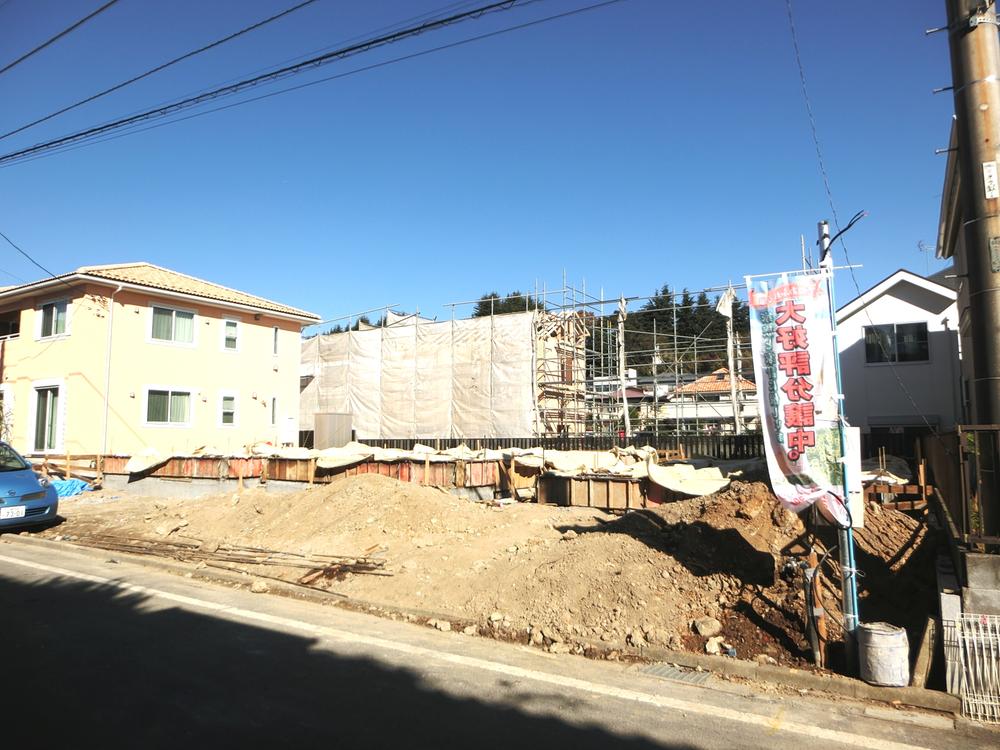 Local appearance photo
現地外観写真
Primary school小学校 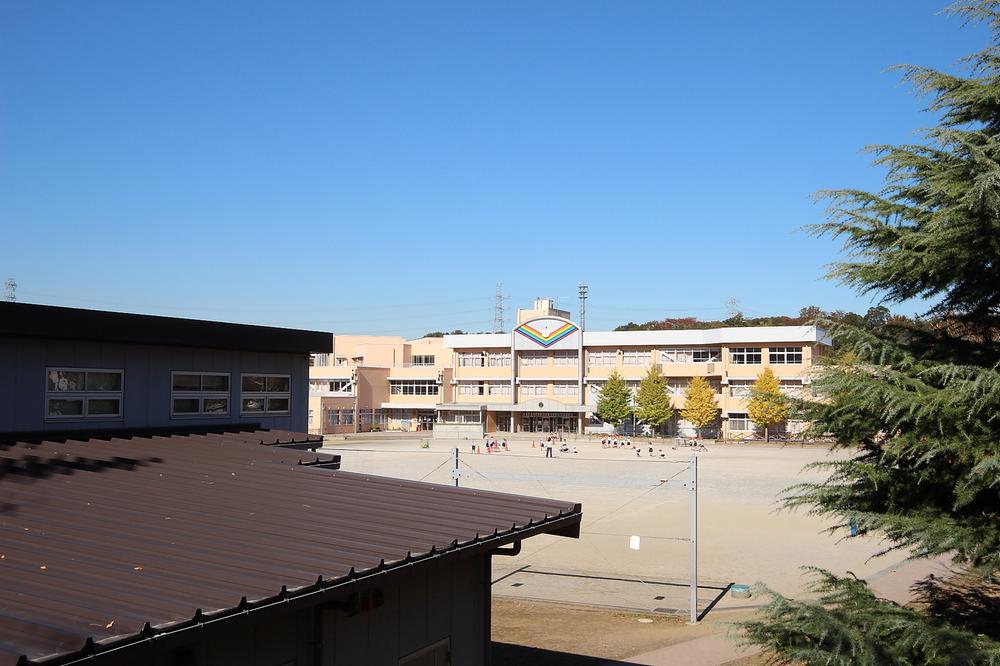 Inagi Municipal Hirao to elementary school 670m
稲城市立平尾小学校まで670m
Supermarketスーパー 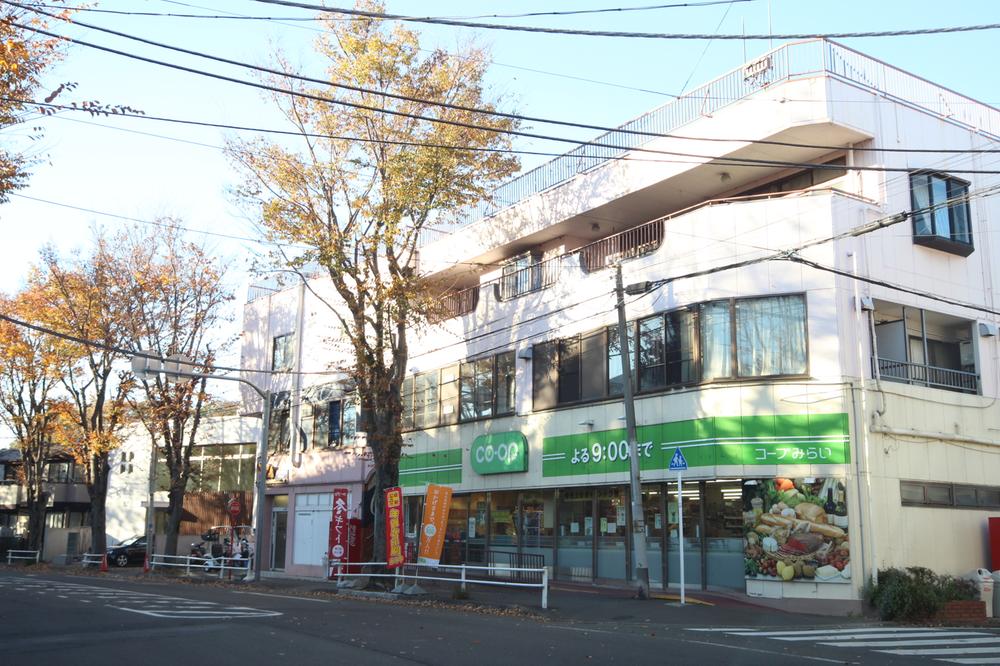 Minikopu to Hirao shop 380m
ミニコープ平尾店まで380m
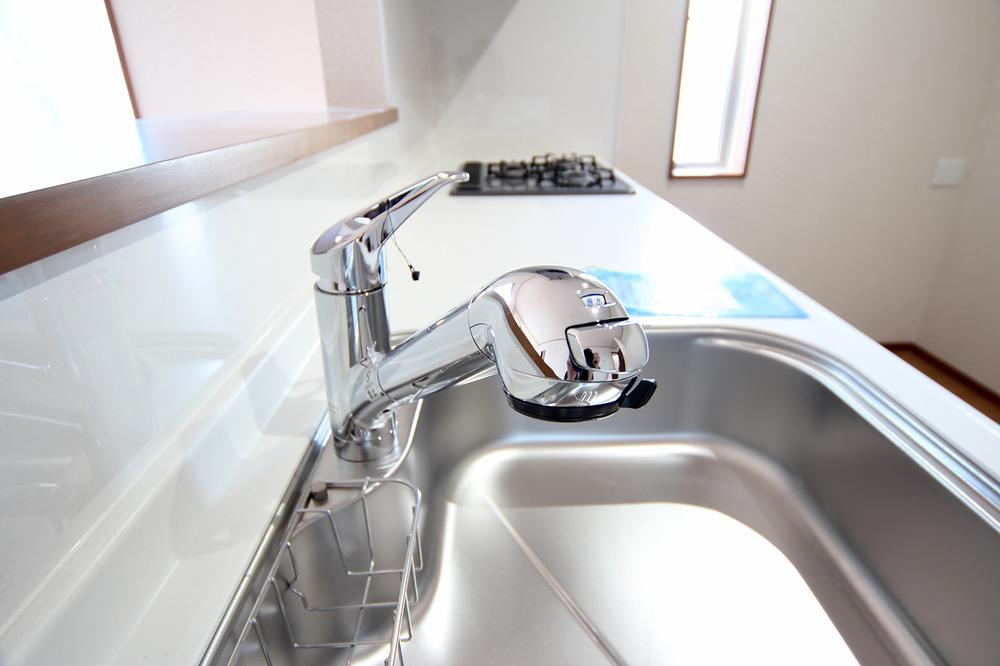 Other Equipment
その他設備
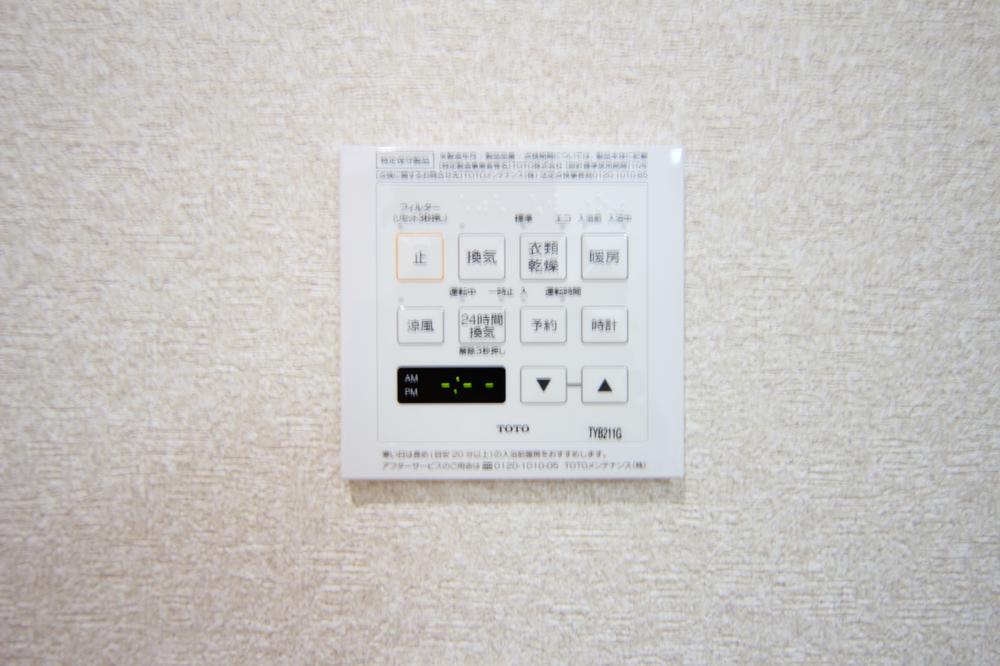 Cooling and heating ・ Air conditioning
冷暖房・空調設備
Floor plan間取り図 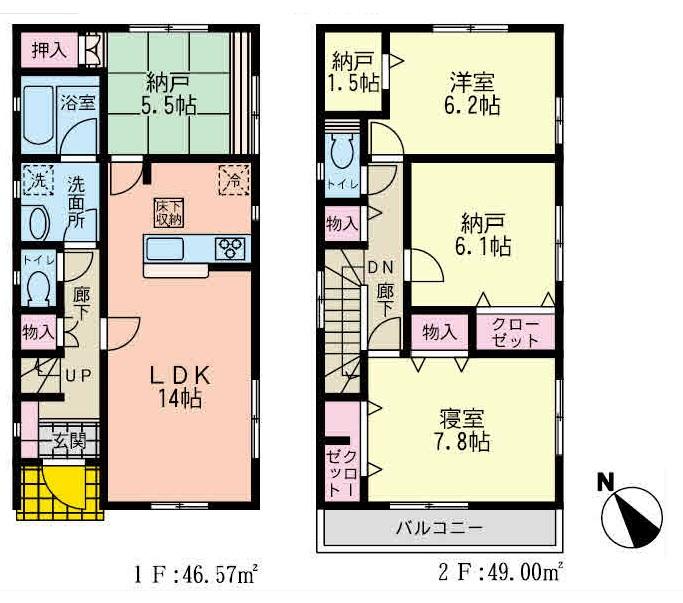 (3 Building), Price 39,800,000 yen, 2LDK+2S, Land area 104.23 sq m , Building area 95.57 sq m
(3号棟)、価格3980万円、2LDK+2S、土地面積104.23m2、建物面積95.57m2
Location
|


![Local guide map. [Local guide map] This weekend will be held the "local sales meeting.". Come sun per facing south road, In the neighborhood please try to come to experience, Completed construction cases also will guide you.](/images/tokyo/inagi/edd7e10028.jpg)




















