2013December
35,800,000 yen, 4LDK, 115.92 sq m
New Homes » Kanto » Tokyo » Inagi
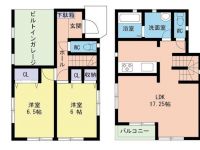 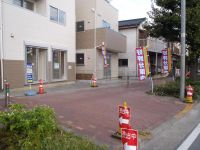
| | Tokyo Inagi 東京都稲城市 |
| JR Nambu Line "Minamitama" walk 5 minutes JR南武線「南多摩」歩5分 |
| The end of the year emergency price cuts ▲ 200 Building completed already. 3 holiday open house Please come feel free to. 年末緊急値下げ▲200 建物完成済。 3連休はオープンハウス お気軽におこしください。 |
| The end of the year emergency price cuts ▲ 200 Building completed already. 3 holiday open house Please come feel free to. 年末緊急値下げ▲200 建物完成済。 3連休はオープンハウス お気軽におこしください。 |
Features pickup 特徴ピックアップ | | Corresponding to the flat-35S / Pre-ground survey / Parking two Allowed / Immediate Available / See the mountain / Facing south / System kitchen / Bathroom Dryer / Yang per good / All room storage / Flat to the station / LDK15 tatami mats or more / Shaping land / Face-to-face kitchen / Barrier-free / Toilet 2 places / Bathroom 1 tsubo or more / 2 or more sides balcony / South balcony / Double-glazing / Warm water washing toilet seat / Underfloor Storage / The window in the bathroom / TV monitor interphone / Mu front building / Ventilation good / All living room flooring / Good view / All room 6 tatami mats or more / City gas / Flat terrain フラット35Sに対応 /地盤調査済 /駐車2台可 /即入居可 /山が見える /南向き /システムキッチン /浴室乾燥機 /陽当り良好 /全居室収納 /駅まで平坦 /LDK15畳以上 /整形地 /対面式キッチン /バリアフリー /トイレ2ヶ所 /浴室1坪以上 /2面以上バルコニー /南面バルコニー /複層ガラス /温水洗浄便座 /床下収納 /浴室に窓 /TVモニタ付インターホン /前面棟無 /通風良好 /全居室フローリング /眺望良好 /全居室6畳以上 /都市ガス /平坦地 | Price 価格 | | 35,800,000 yen 3580万円 | Floor plan 間取り | | 4LDK 4LDK | Units sold 販売戸数 | | 1 units 1戸 | Land area 土地面積 | | 79.03 sq m (measured) 79.03m2(実測) | Building area 建物面積 | | 115.92 sq m (measured) 115.92m2(実測) | Driveway burden-road 私道負担・道路 | | Nothing 無 | Completion date 完成時期(築年月) | | December 2013 2013年12月 | Address 住所 | | Tokyo Inagi Daimaru 513 東京都稲城市大丸513 | Traffic 交通 | | JR Nambu Line "Minamitama" walk 5 minutes
JR Nambu Line "Inaginaganuma" walk 13 minutes JR南武線「南多摩」歩5分
JR南武線「稲城長沼」歩13分
| Person in charge 担当者より | | [Regarding this property.] Emergency price cuts the end of the year 【この物件について】年末緊急値下げ | Contact お問い合せ先 | | (Yes) Kyoshinjuken TEL: 0800-601-5170 [Toll free] mobile phone ・ Also available from PHS
Caller ID is not notified
Please contact the "saw SUUMO (Sumo)"
If it does not lead, If the real estate company (有)共信住建TEL:0800-601-5170【通話料無料】携帯電話・PHSからもご利用いただけます
発信者番号は通知されません
「SUUMO(スーモ)を見た」と問い合わせください
つながらない方、不動産会社の方は
| Building coverage, floor area ratio 建ぺい率・容積率 | | 60% ・ 300% 60%・300% | Time residents 入居時期 | | Immediate available 即入居可 | Land of the right form 土地の権利形態 | | Ownership 所有権 | Structure and method of construction 構造・工法 | | Wooden three-story (framing method) 木造3階建(軸組工法) | Use district 用途地域 | | Quasi-residence 準住居 | Overview and notices その他概要・特記事項 | | Facilities: Public Water Supply, This sewage, City gas, Parking: Garage 設備:公営水道、本下水、都市ガス、駐車場:車庫 | Company profile 会社概要 | | <Marketing alliance (mediated)> Governor of Tokyo (1) No. 095732 (with) Kyoshinjuken Yubinbango194-0043 Machida, Tokyo Narusedai 2-13-16 <販売提携(媒介)>東京都知事(1)第095732号(有)共信住建〒194-0043 東京都町田市成瀬台2-13-16 |
Floor plan間取り図 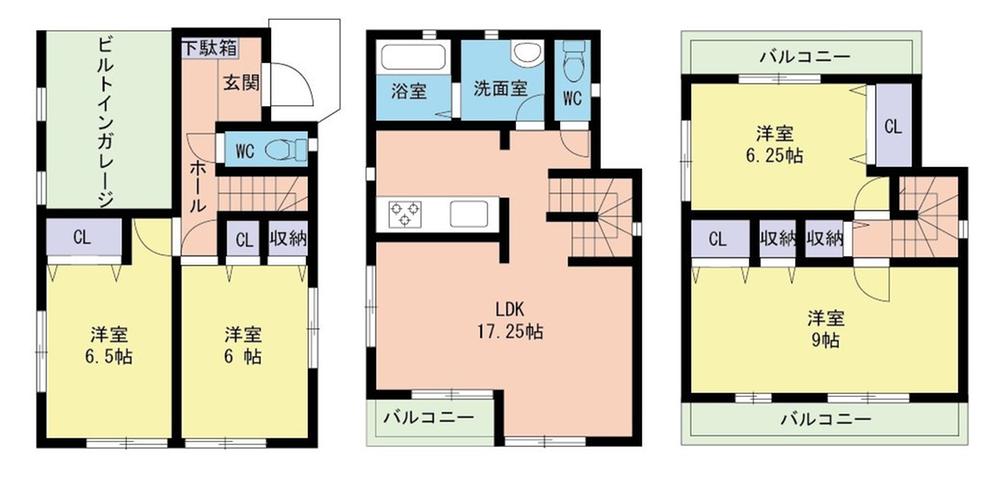 35,800,000 yen, 4LDK, Land area 79.03 sq m , Building area 115.92 sq m 1 Building floor plan
3580万円、4LDK、土地面積79.03m2、建物面積115.92m2 1号棟間取図
Local appearance photo現地外観写真 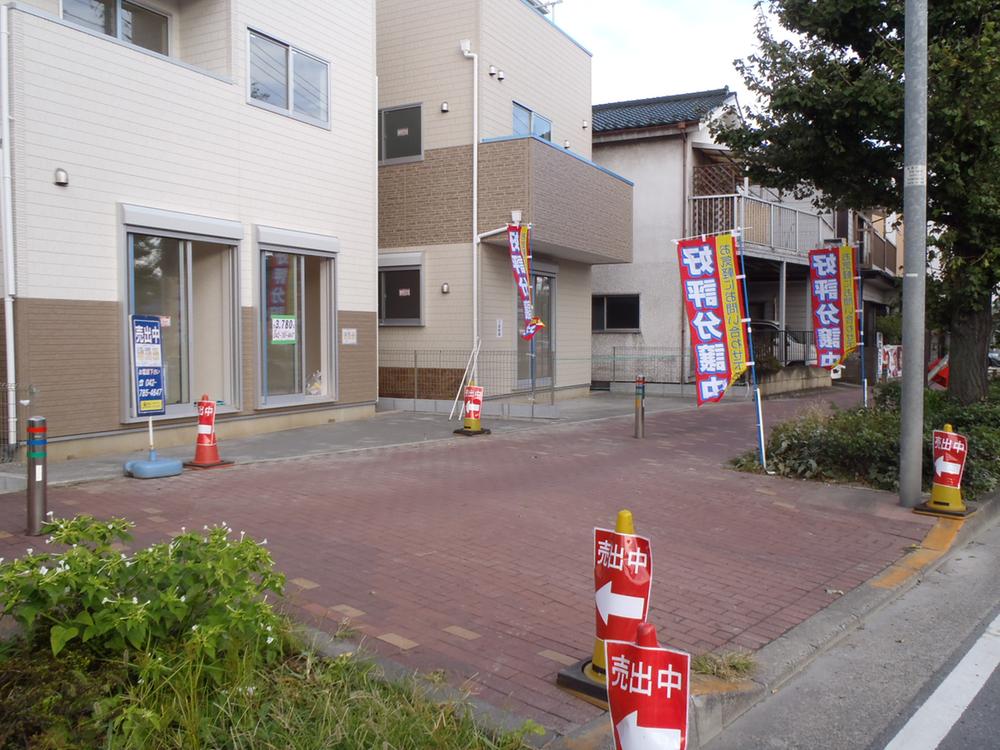 South car space (light)
南側カースペース(軽)
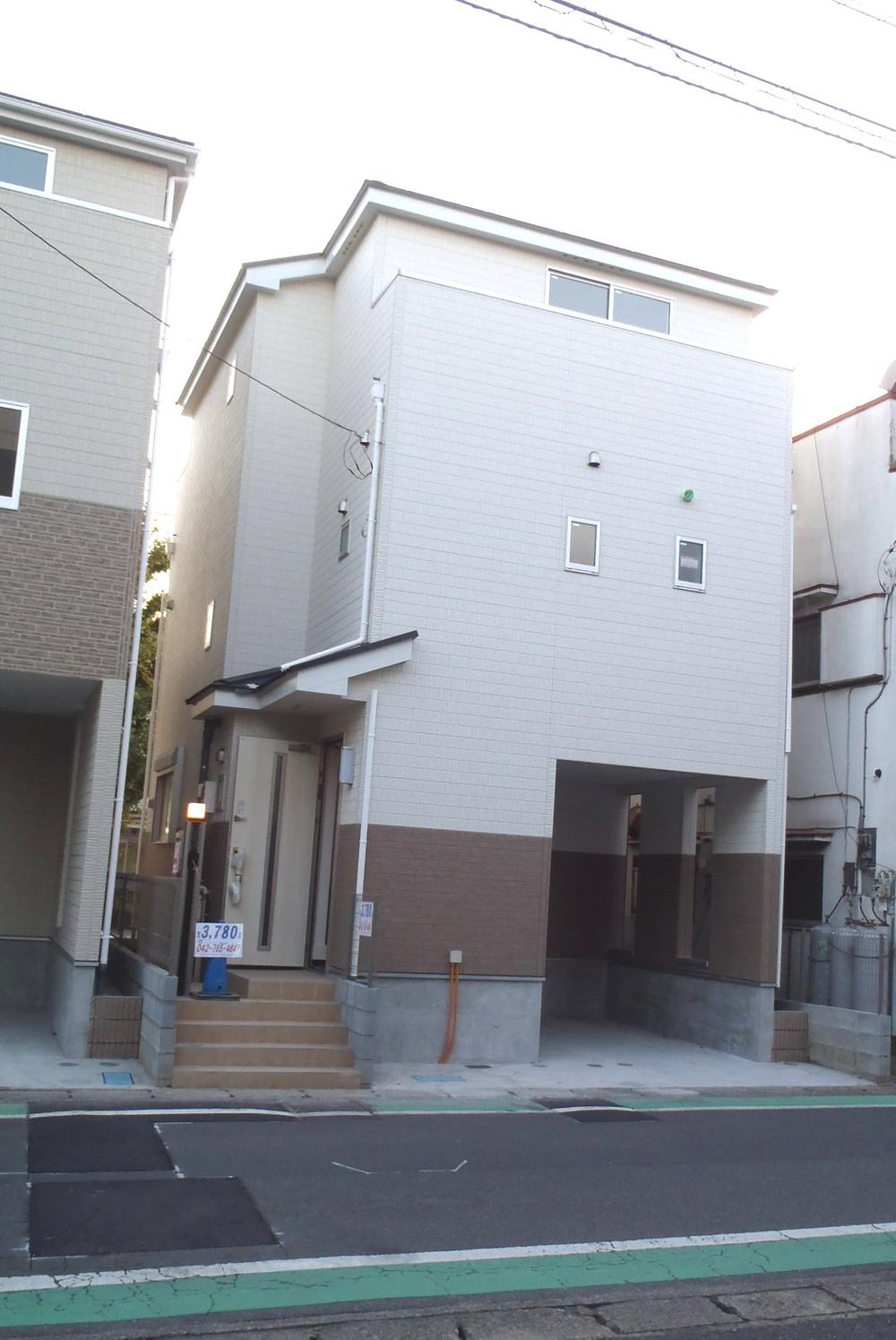 North Built-in garage (large Allowed)
北側 ビルトイン車庫(大型可)
Kitchenキッチン 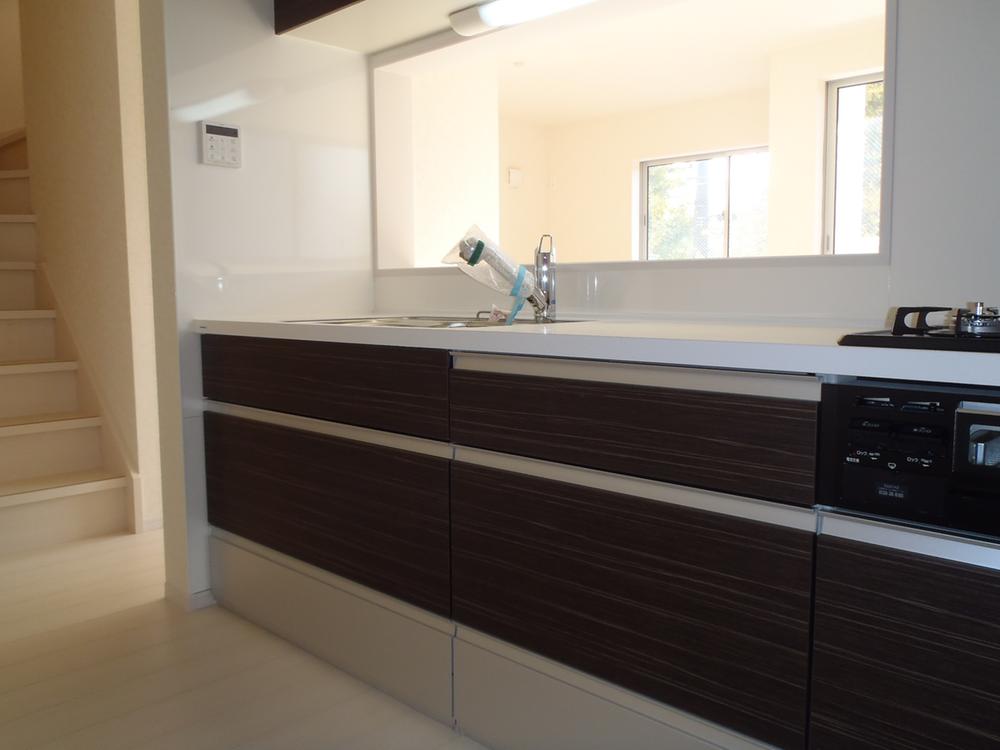 Bright LDK
明るいLDK
Other introspectionその他内観 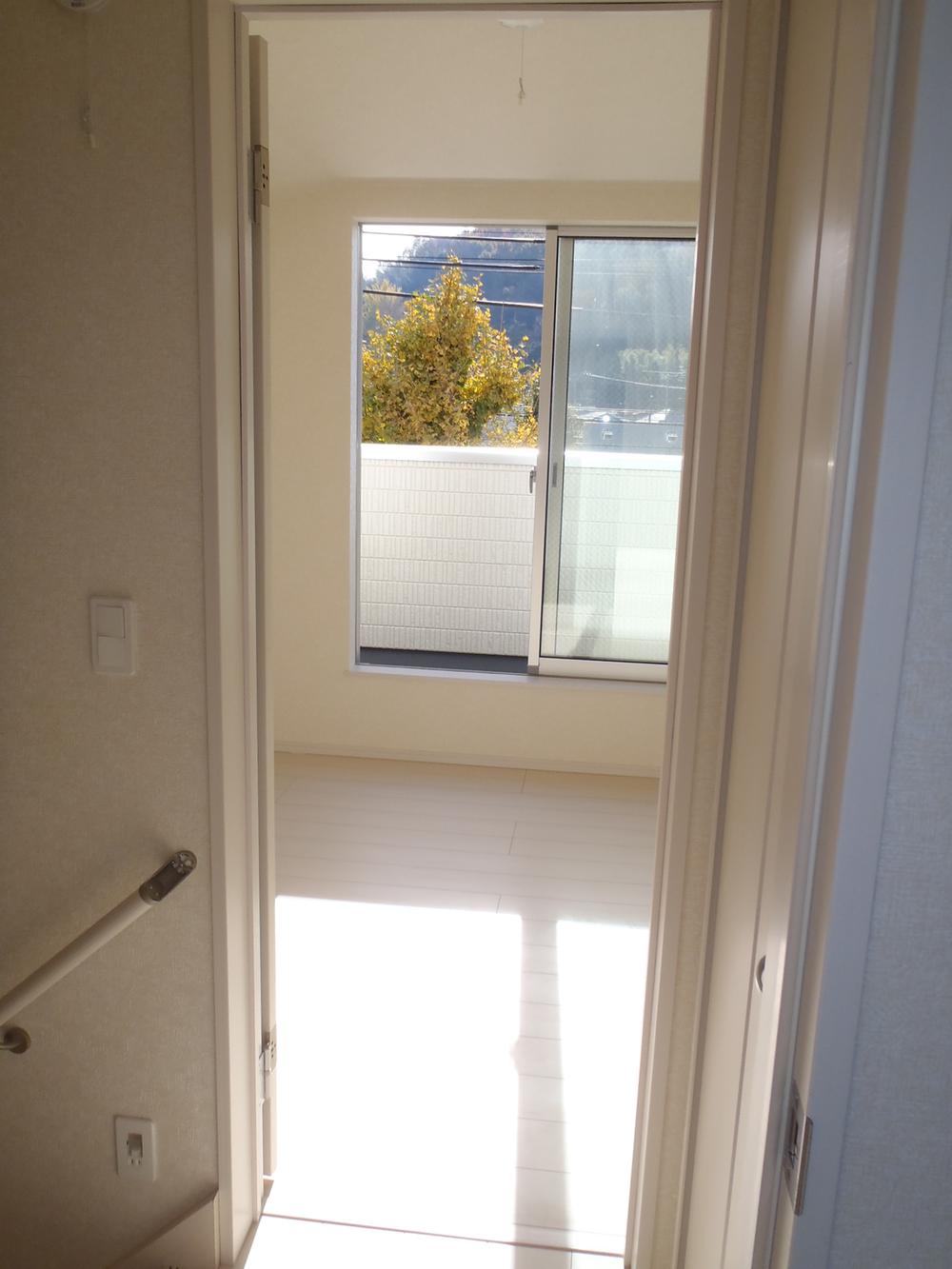 It is a positive per well per south road.
南道路に付き陽当り良好です。
View photos from the dwelling unit住戸からの眺望写真 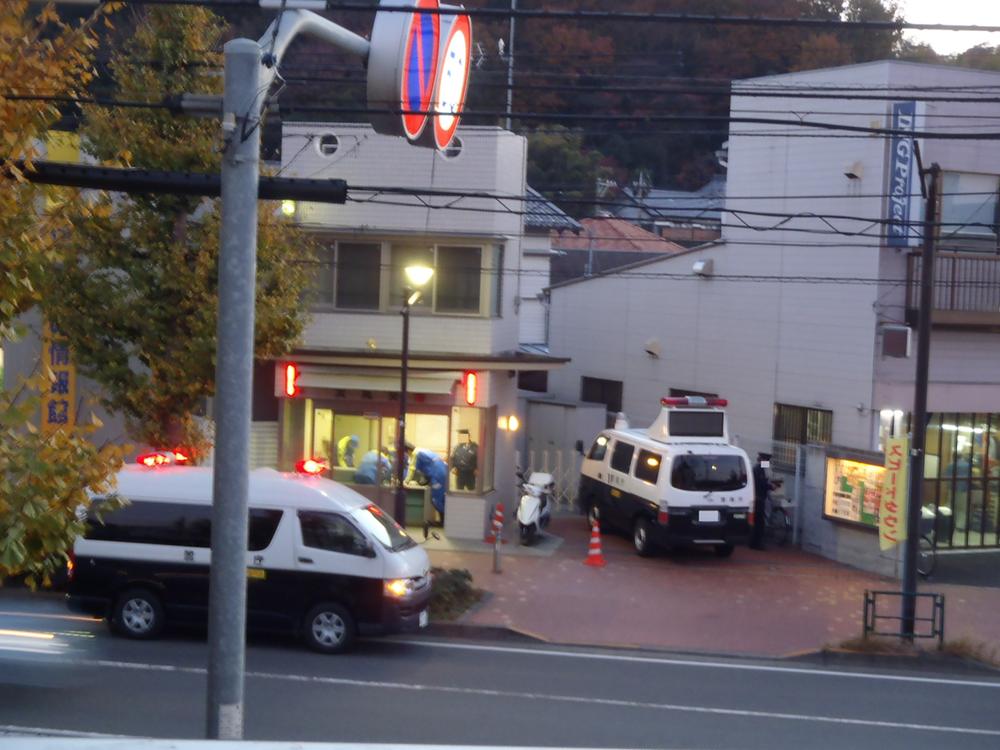 Front of, It is alternating, It is safe.
目の前、交番です、安心です。
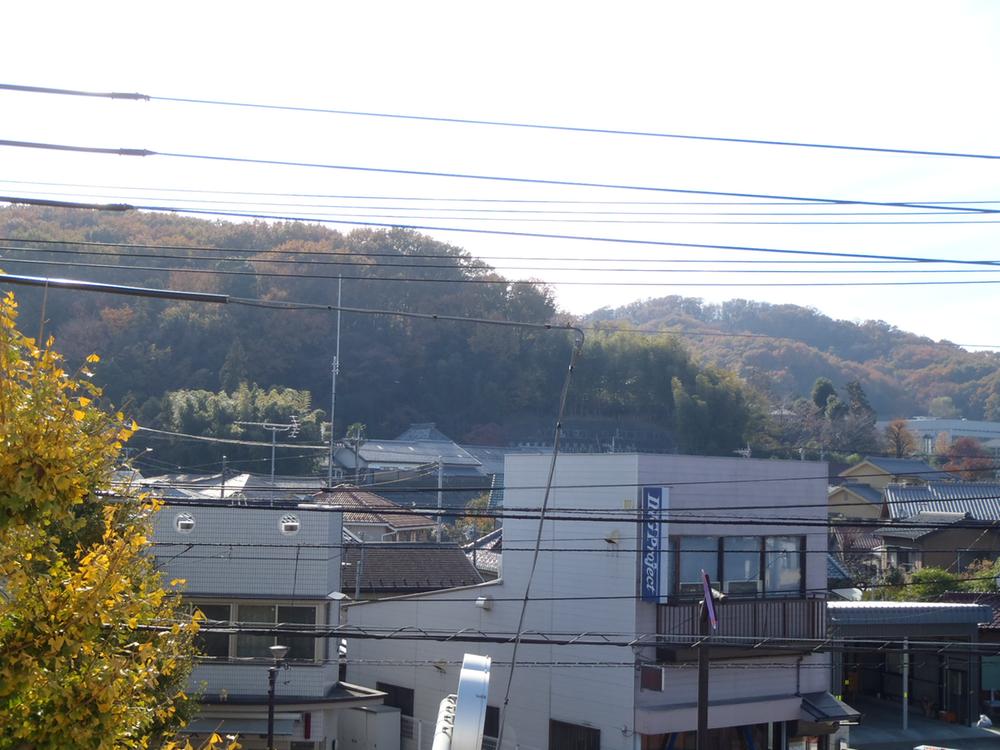 I also enjoy autumn colors from the balcony.
バルコニーからは紅葉も楽しめました。
Non-living roomリビング以外の居室 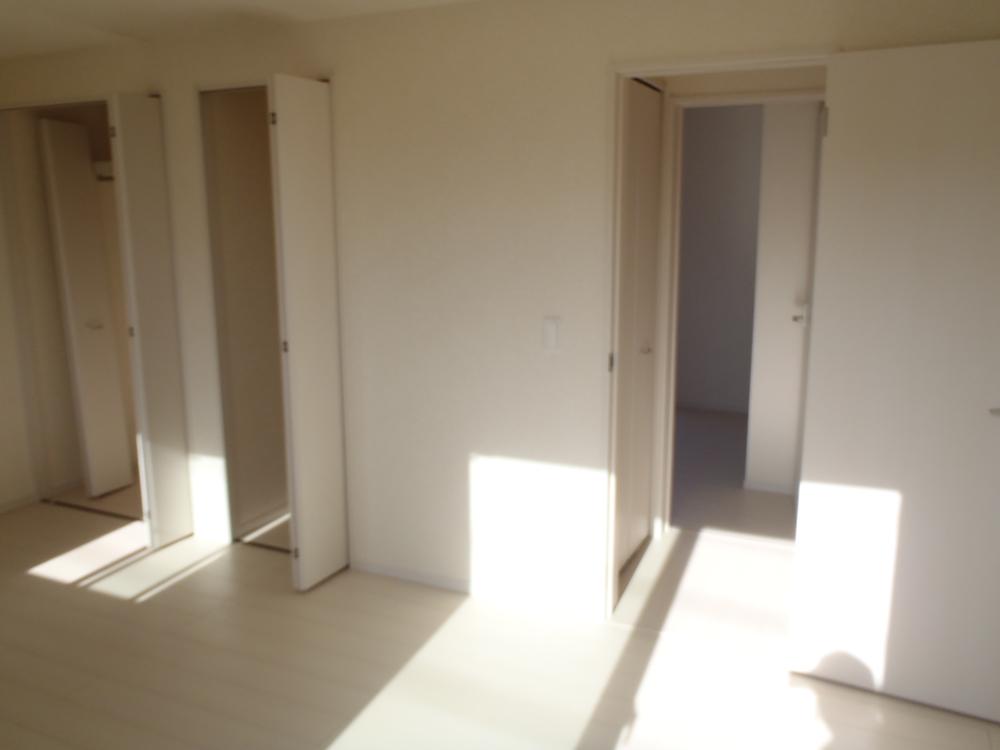 Room 9 Pledge
居室9帖
Local appearance photo現地外観写真 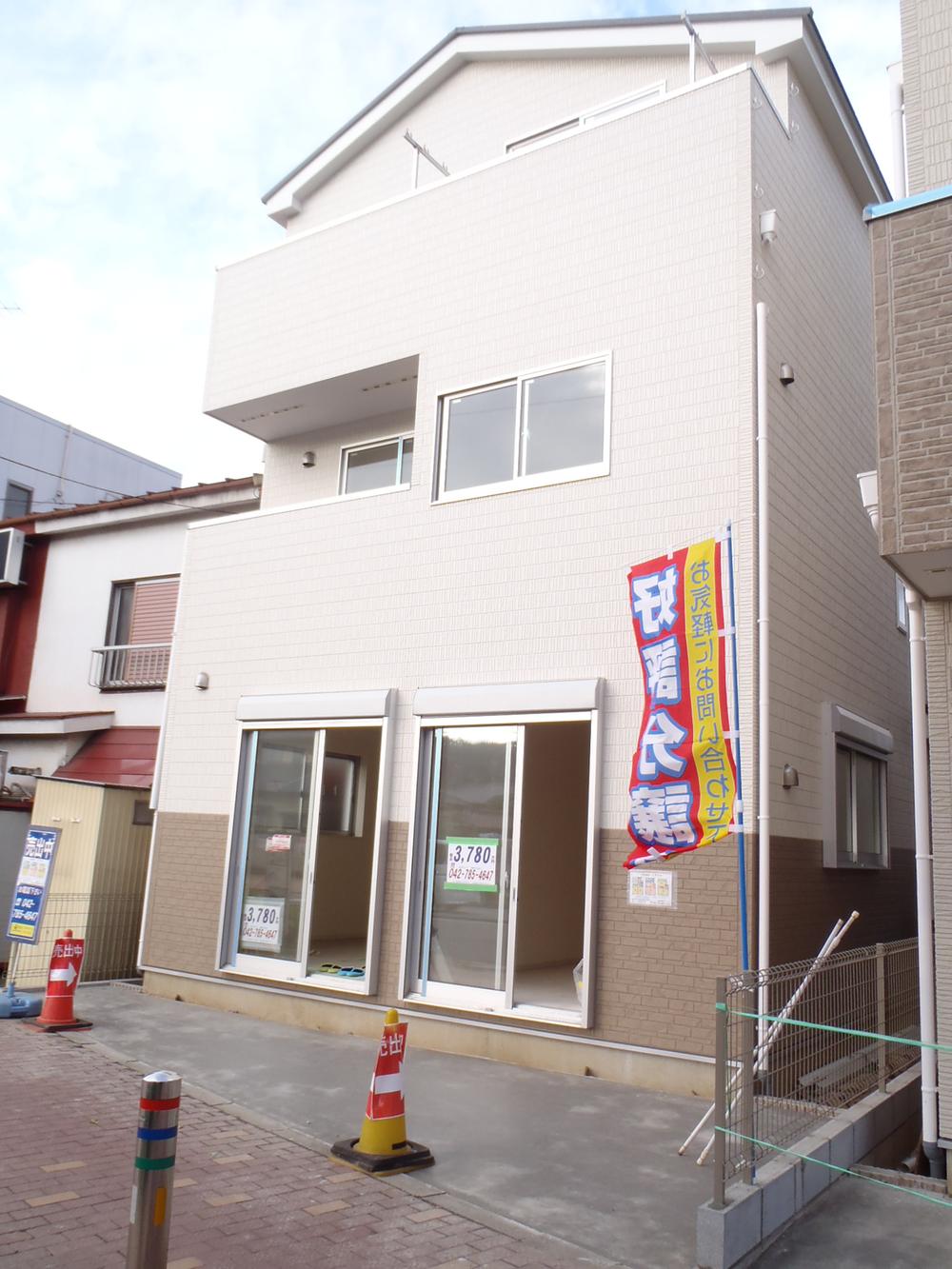 Good is per yang.
陽当り良好です。
Location
|










