New Homes » Kanto » Tokyo » Itabashi
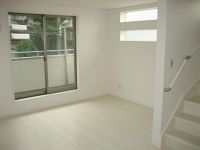 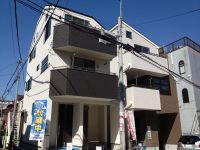
| | Itabashi-ku, Tokyo 東京都板橋区 |
| Tobu Tojo Line "Narimasu" walk 12 minutes 東武東上線「成増」歩12分 |
| Because the front 6m southeast road and out of the day good !! car is Easy. It was completed. It is possible the same day of the local preview. 前面6m南東道路なので日当り良好!!車の出し入れはらくらくです。完成しました。即日の現地内覧可能です。 |
| ■ Pokkapoka also winter in the LDK floor heating with ■ It is energy-saving specifications Low-e glass ■ Day-to-day shopping because it is a 2-minute walk from the supermarket (Maruetsu) is safe ■ Flat 35S is available ■ You can preview the same day !! ■LDK床暖房つきで冬もポッカポカ■Low-eガラスで省エネ仕様です■スーパー(マルエツ)まで徒歩2分なので日々のお買いものは安心です■フラット35S利用可能です■即日内覧できます!! |
Features pickup 特徴ピックアップ | | Corresponding to the flat-35S / 2 along the line more accessible / Super close / System kitchen / Bathroom Dryer / Yang per good / A quiet residential area / Around traffic fewer / Or more before road 6m / Washbasin with shower / Toilet 2 places / Bathroom 1 tsubo or more / 2 or more sides balcony / Southeast direction / Double-glazing / Otobasu / Warm water washing toilet seat / The window in the bathroom / TV monitor interphone / Ventilation good / All living room flooring / Built garage / Water filter / Three-story or more / Living stairs / Floor heating フラット35Sに対応 /2沿線以上利用可 /スーパーが近い /システムキッチン /浴室乾燥機 /陽当り良好 /閑静な住宅地 /周辺交通量少なめ /前道6m以上 /シャワー付洗面台 /トイレ2ヶ所 /浴室1坪以上 /2面以上バルコニー /東南向き /複層ガラス /オートバス /温水洗浄便座 /浴室に窓 /TVモニタ付インターホン /通風良好 /全居室フローリング /ビルトガレージ /浄水器 /3階建以上 /リビング階段 /床暖房 | Event information イベント情報 | | Local guide meeting schedule / Every Saturday, Sunday and public holidays ◇ consultation of mortgage ・ ・ ・ If the down payment is less, please contact us ◇ local preview of ・ ・ ・ Please take a day a good local to take a look ◇ specification of your description ・ ・ ・ Pamphlet, Will give you detailed your description in the specification or the like, according to the convenience of our customers will guide you. Since it is O.K. day and night, Please feel free to tell us. 現地案内会日程/毎週土日祝◇住宅ローンのご相談・・・頭金が少ない場合もご相談下さい◇現地の内覧・・・日当り良好な現地を是非ご覧になってみてください◇仕様のご説明・・・パンフレット、仕様書等で詳細なご説明をさしあげますお客様のご都合に合わせてご案内いたします。昼夜問わずO.K.ですので、お気軽にお申し付けください。 | Price 価格 | | 43,800,000 yen ~ 44,800,000 yen 4380万円 ~ 4480万円 | Floor plan 間取り | | 4LDK 4LDK | Units sold 販売戸数 | | 2 units 2戸 | Total units 総戸数 | | 4 units 4戸 | Land area 土地面積 | | 74.24 sq m ~ 74.29 sq m 74.24m2 ~ 74.29m2 | Building area 建物面積 | | 104.49 sq m ~ 104.89 sq m 104.49m2 ~ 104.89m2 | Driveway burden-road 私道負担・道路 | | Southeast side 6M public road ・ Southwest side 4M position specified 南東側6M公道・南西側4M位置指定 | Completion date 完成時期(築年月) | | September 2013 2013年9月 | Address 住所 | | Itabashi-ku, Tokyo Narimasu 5-17-16 東京都板橋区成増5-17-16 | Traffic 交通 | | Tobu Tojo Line "Narimasu" walk 12 minutes
Tokyo Metro Yurakucho Line "subway Narimasu" walk 15 minutes
Tokyo Metro Fukutoshin Line "subway Narimasu" walk 15 minutes 東武東上線「成増」歩12分
東京メトロ有楽町線「地下鉄成増」歩15分
東京メトロ副都心線「地下鉄成増」歩15分
| Related links 関連リンク | | [Related Sites of this company] 【この会社の関連サイト】 | Contact お問い合せ先 | | Yamashita builders (Ltd.) TEL: 0800-603-9331 [Toll free] mobile phone ・ Also available from PHS
Caller ID is not notified
Please contact the "saw SUUMO (Sumo)"
If it does not lead, If the real estate company 山下工務店(株)TEL:0800-603-9331【通話料無料】携帯電話・PHSからもご利用いただけます
発信者番号は通知されません
「SUUMO(スーモ)を見た」と問い合わせください
つながらない方、不動産会社の方は
| Sale schedule 販売スケジュール | | It is being accepted at the first-come-first-served basis. 先着順にて受付中です。 | Building coverage, floor area ratio 建ぺい率・容積率 | | Building coverage 60% ・ Volume rate of 200% 建ぺい率60%・容積率200% | Time residents 入居時期 | | Immediate available 即入居可 | Land of the right form 土地の権利形態 | | Ownership 所有権 | Structure and method of construction 構造・工法 | | Wooden three-story 木造3階建 | Use district 用途地域 | | One middle and high 1種中高 | Land category 地目 | | Residential land 宅地 | Other limitations その他制限事項 | | Height district, Quasi-fire zones 高度地区、準防火地域 | Overview and notices その他概要・特記事項 | | Building confirmation number: 12UDI2K Ken 00994 建築確認番号:12UDI2K建00994 | Company profile 会社概要 | | <Mediation> Saitama Governor (1) the first 021,575 No. Yamashita builders Co. Yubinbango351-0006 Saitama Prefecture Asaka Nakamachi 2-2-19 <仲介>埼玉県知事(1)第021575号山下工務店(株)〒351-0006 埼玉県朝霞市仲町2-2-19 |
Livingリビング 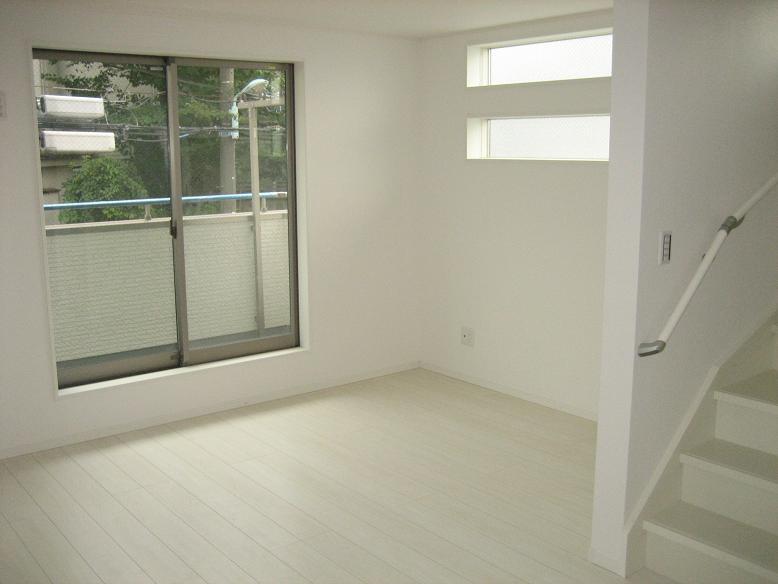 Building 3 Living
3号棟リビング
Local photos, including front road前面道路含む現地写真 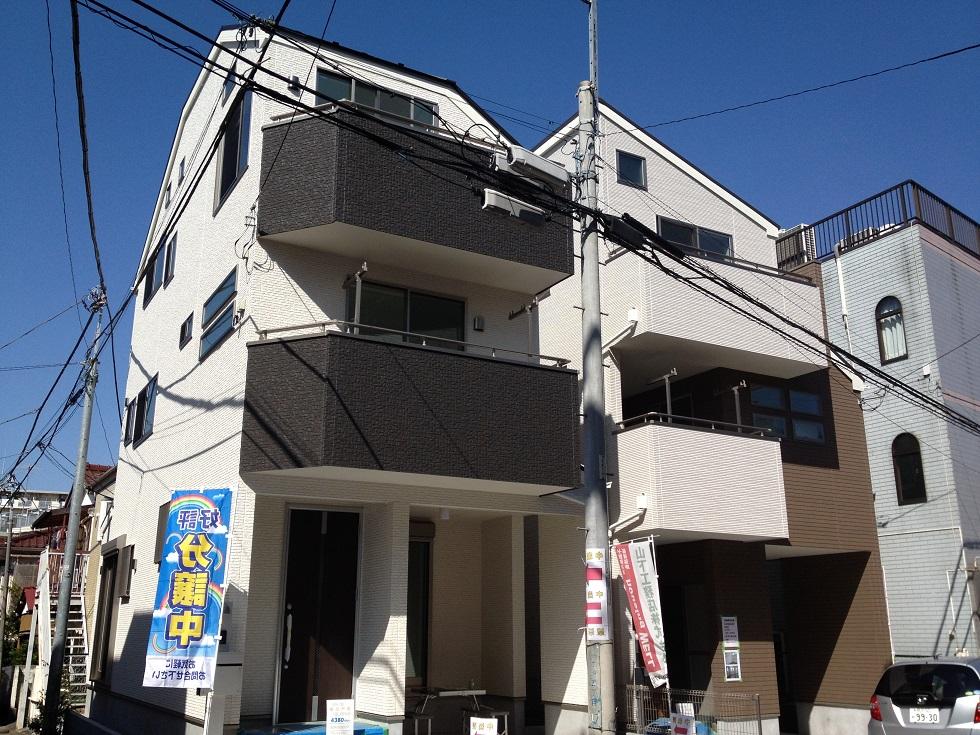 Selling local
販売現地
Floor plan間取り図 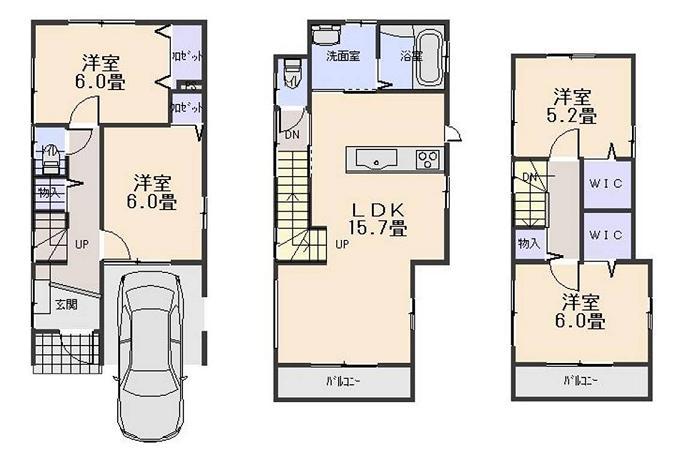 (3 Building), Price 44,800,000 yen, 4LDK, Land area 74.29 sq m , Building area 104.49 sq m
(3号棟)、価格4480万円、4LDK、土地面積74.29m2、建物面積104.49m2
Local appearance photo現地外観写真 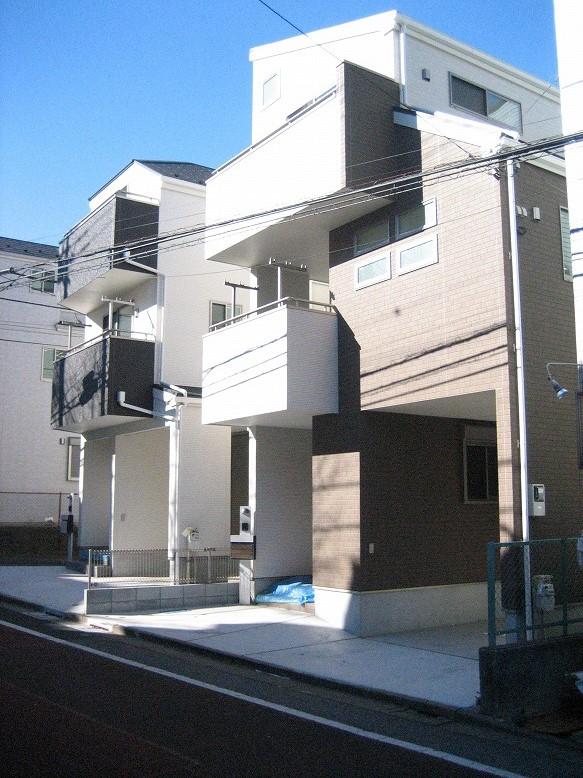 Selling local
販売現地
Livingリビング 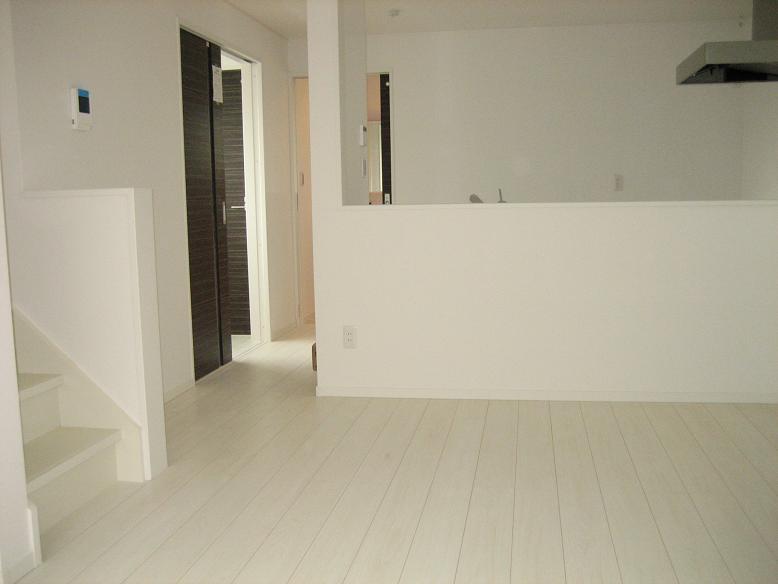 Building 3 Living
3号棟リビング
Bathroom浴室 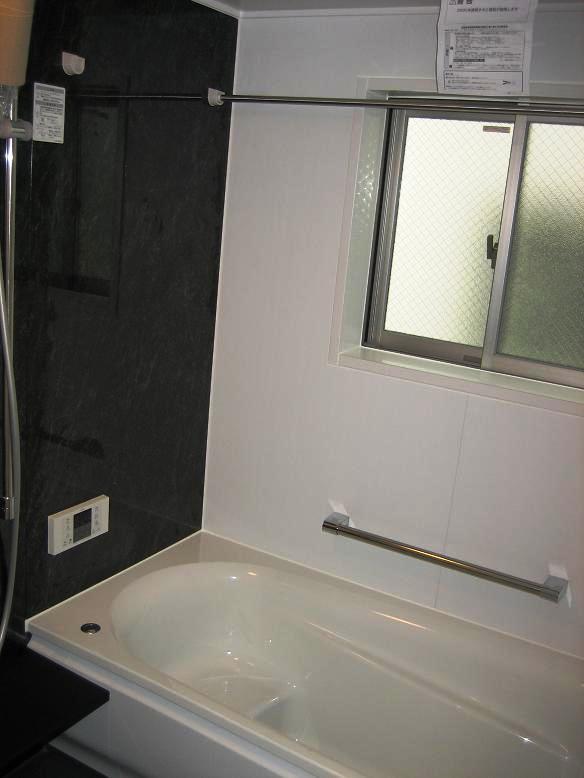 System bus
システムバス
Kitchenキッチン 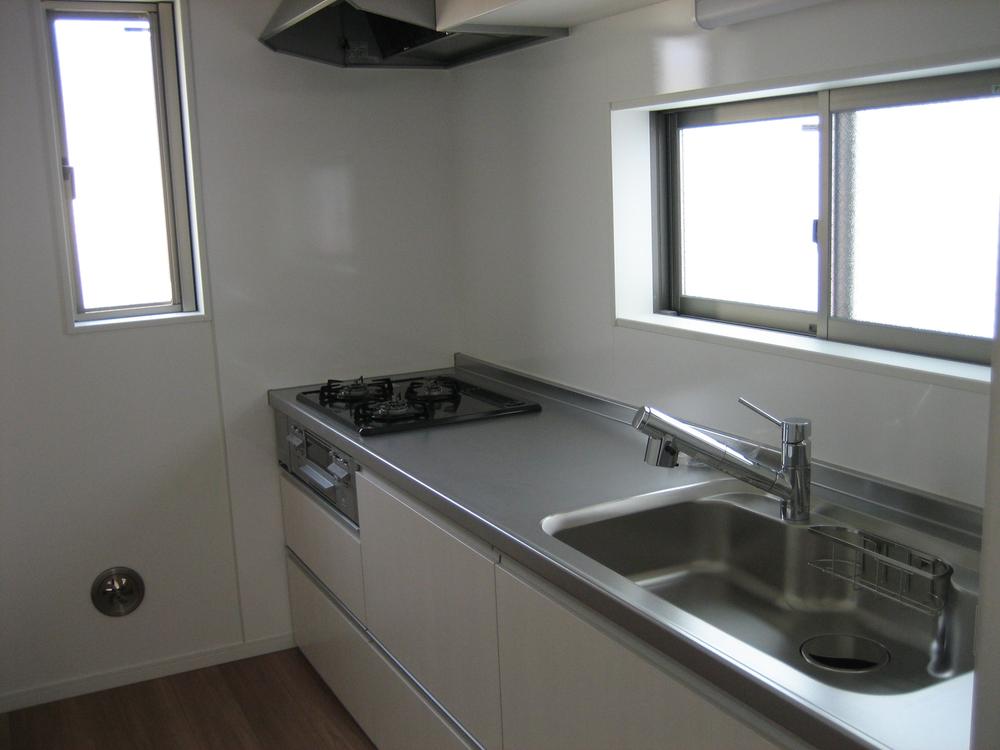 4 Building system Kitchen
4号棟システムキッチン
Non-living roomリビング以外の居室 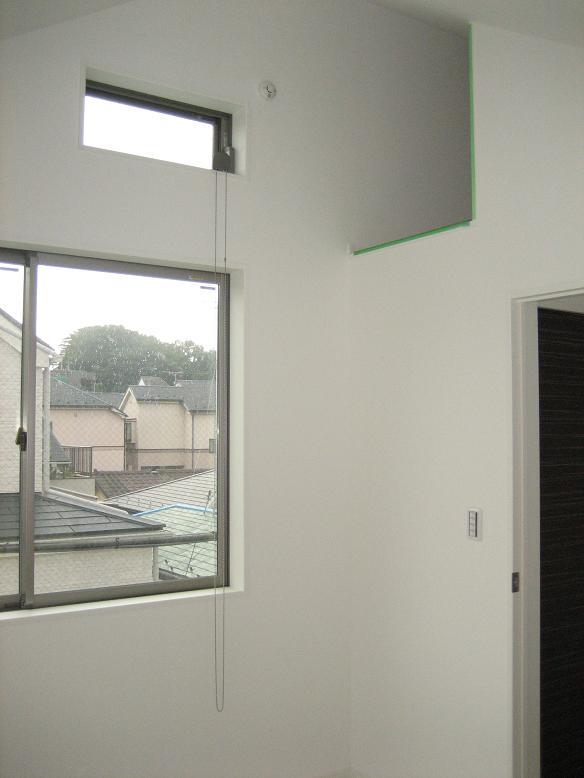 3 Kaikyoshitsu ・ ・ ・ It is with loft
3階居室・・・ロフト付きです
Wash basin, toilet洗面台・洗面所 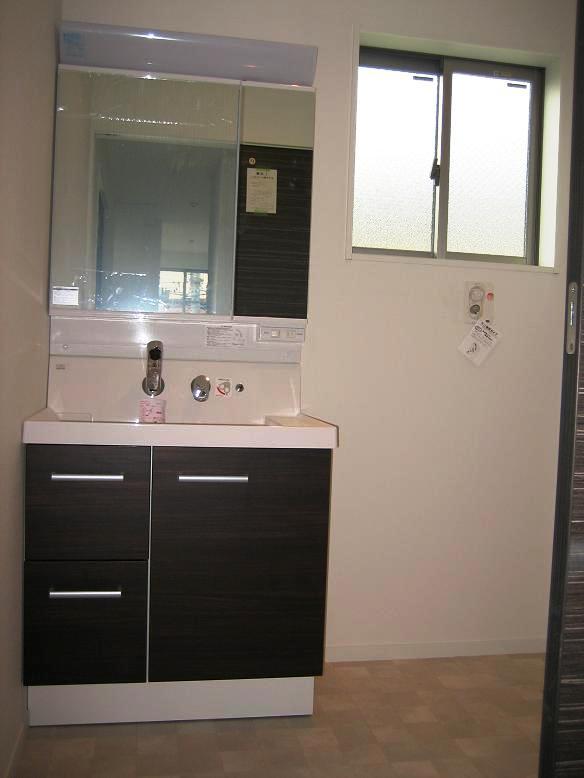 Vanity with shower
シャワー付き洗面化粧台
Toiletトイレ 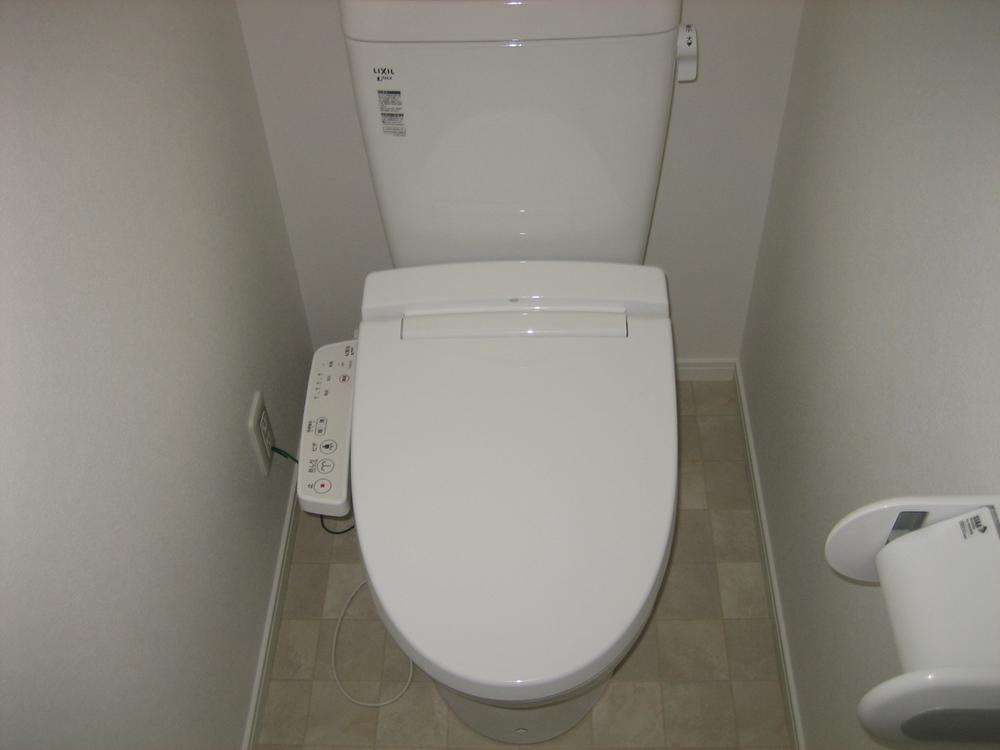 Shower toilet
シャワートイレ
Other Equipmentその他設備 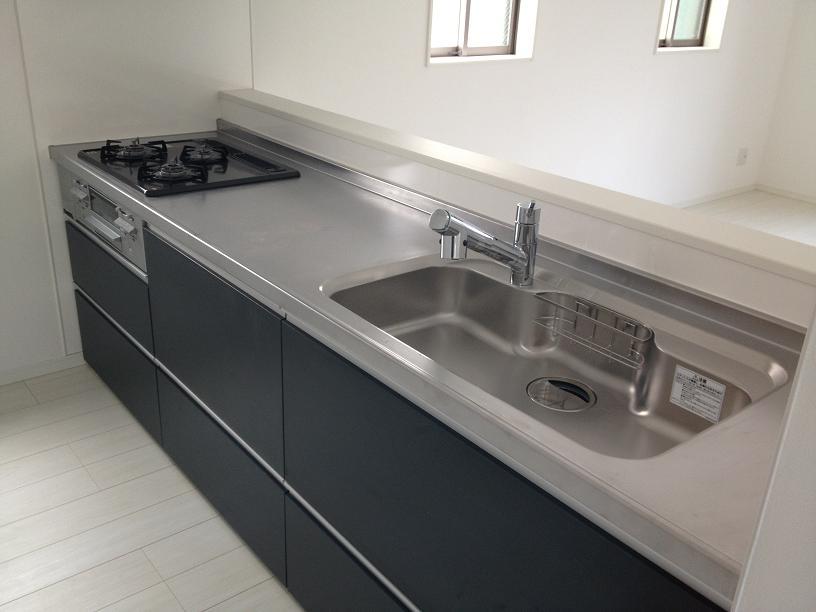 All slide storage ・ With all-in-one water purification plug
オールスライド収納・オールインワン浄水栓付
Supermarketスーパー 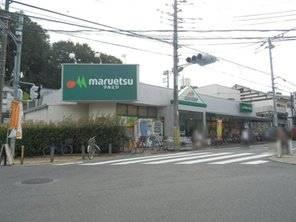 Maruetsu Narimasu until the estate shop 189m
マルエツ成増団地店まで189m
Other introspectionその他内観 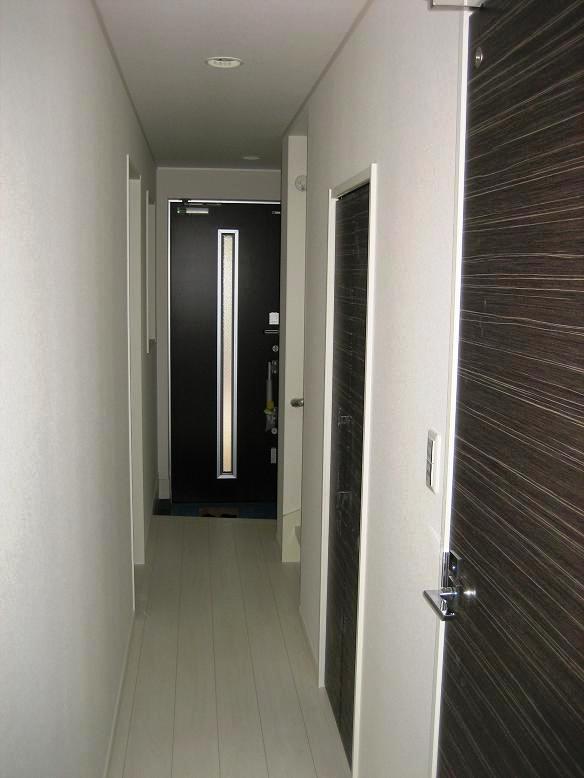 1 Kairoka ~ Entrance
1階廊下 ~ 玄関
The entire compartment Figure全体区画図 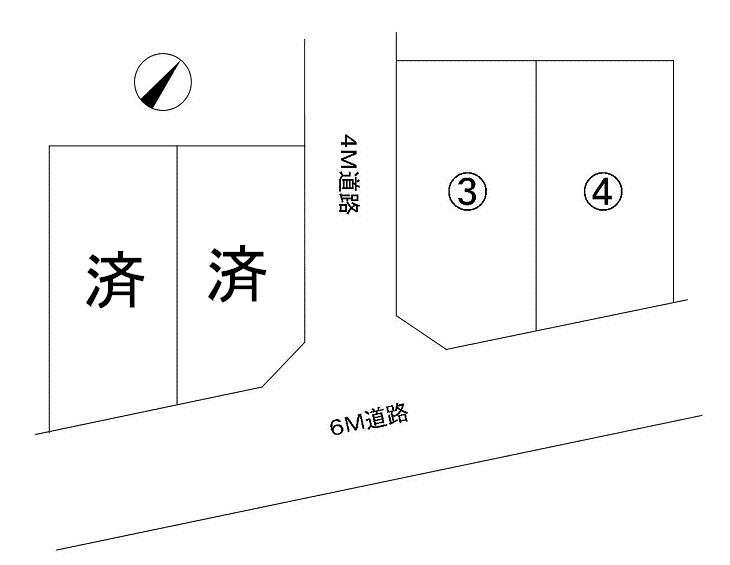 Compartment figure
区画図
Floor plan間取り図 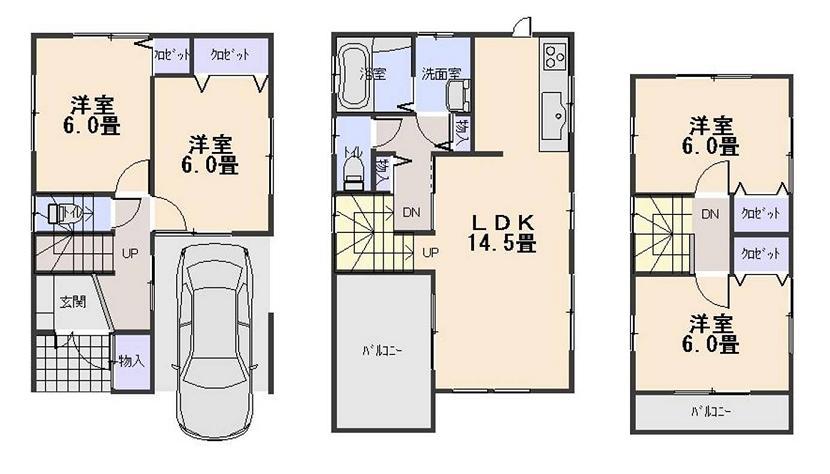 (4 Building), Price 43,800,000 yen, 4LDK, Land area 74.24 sq m , Building area 104.89 sq m
(4号棟)、価格4380万円、4LDK、土地面積74.24m2、建物面積104.89m2
Non-living roomリビング以外の居室 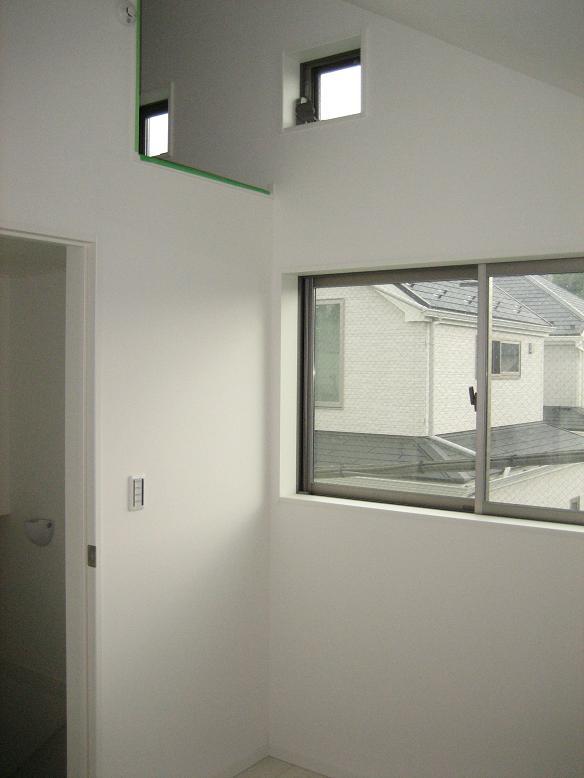 3 Kaikyoshitsu ・ ・ ・ It is with loft
3階居室・・・ロフト付きです
Other Equipmentその他設備 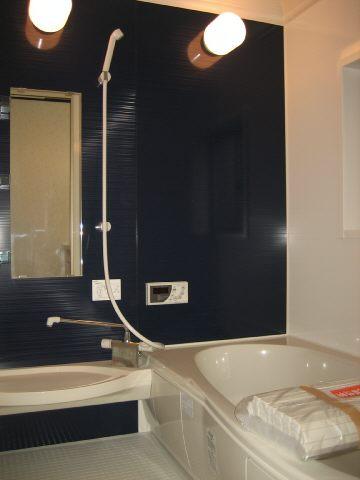 With bathroom ventilation dryer ・ One push drainage plug
浴室換気乾燥機付・ワンプッシュ排水栓
Supermarketスーパー 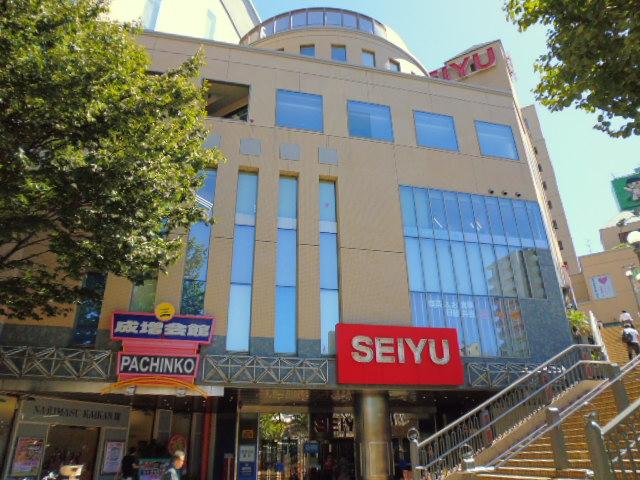 1110m to Seiyu Narimasu shop
西友成増店まで1110m
Non-living roomリビング以外の居室 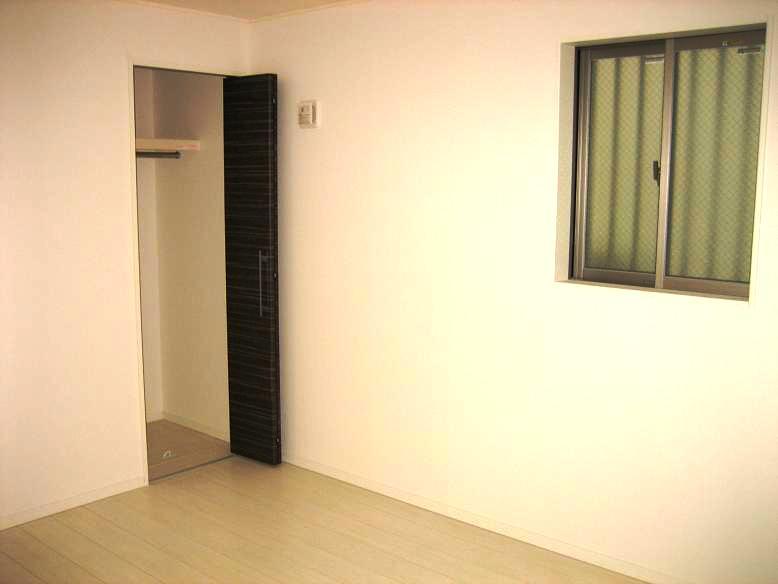 1 Kaikyoshitsu
1階居室
Other Equipmentその他設備 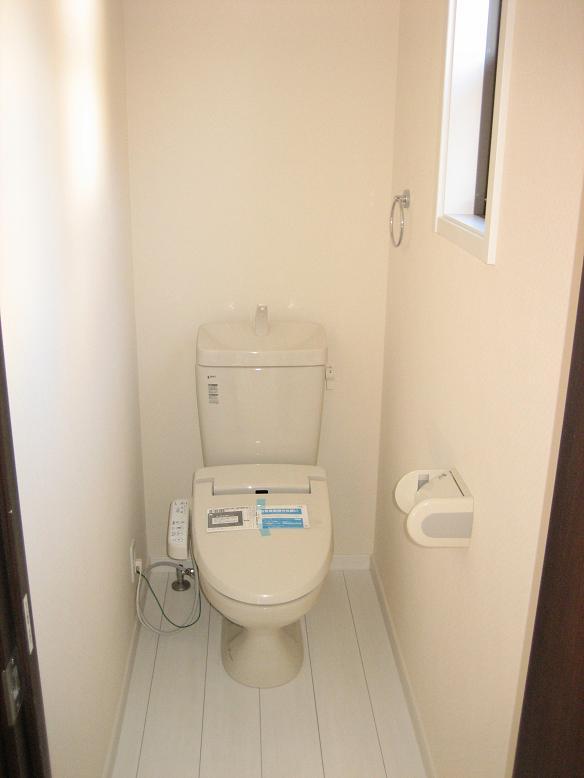 Shower toilet
シャワートイレ
Convenience storeコンビニ 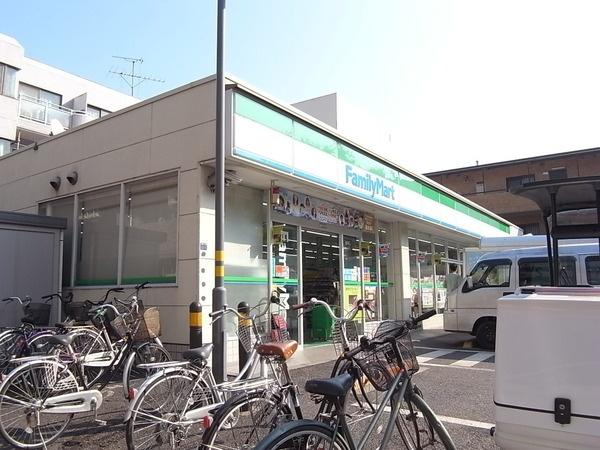 522m to FamilyMart three kindergartens chome shop
ファミリーマート三園一丁目店まで522m
Location
|






















