New Homes » Kanto » Tokyo » Itabashi
 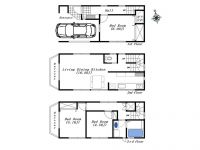
| | Itabashi-ku, Tokyo 東京都板橋区 |
| Tobu Tojo Line "Oyama" walk 5 minutes 東武東上線「大山」歩5分 |
| ☆ ☆ ☆ Imposing complete & price cut ☆ ☆ ☆ Heisei Along with the 25 September completion, We price cut. Saturdays, Sundays, and holidays, of course, Also available on weekdays preview. ☆☆☆堂々完成&大幅値下げ☆☆☆平成25年9月完成に伴い、値下げ致しました。土日祝日は勿論、平日の内覧も承ります。 |
| ■ Tokyo's leading shopping district "Happy Road" is also close ■ Floor heating ・ Dishwasher ・ Bathroom dryer, etc. ・ ・ ・ Equipment contents of the enhancement ■都内屈指の商店街『ハッピーロード』も至近■床暖房・食洗機・浴室乾燥機等々・・・充実の設備内容 |
Features pickup 特徴ピックアップ | | Corresponding to the flat-35S / Pre-ground survey / Year Available / It is close to the city / System kitchen / Bathroom Dryer / All room storage / LDK15 tatami mats or more / Washbasin with shower / Barrier-free / Bathroom 1 tsubo or more / 2 or more sides balcony / Double-glazing / Otobasu / Warm water washing toilet seat / Underfloor Storage / The window in the bathroom / All living room flooring / Built garage / Dish washing dryer / Water filter / Three-story or more / Living stairs / City gas / Flat terrain / Floor heating フラット35Sに対応 /地盤調査済 /年内入居可 /市街地が近い /システムキッチン /浴室乾燥機 /全居室収納 /LDK15畳以上 /シャワー付洗面台 /バリアフリー /浴室1坪以上 /2面以上バルコニー /複層ガラス /オートバス /温水洗浄便座 /床下収納 /浴室に窓 /全居室フローリング /ビルトガレージ /食器洗乾燥機 /浄水器 /3階建以上 /リビング階段 /都市ガス /平坦地 /床暖房 | Price 価格 | | 39,800,000 yen 3980万円 | Floor plan 間取り | | 3LDK 3LDK | Units sold 販売戸数 | | 1 units 1戸 | Total units 総戸数 | | 1 units 1戸 | Land area 土地面積 | | 51.39 sq m (measured) 51.39m2(実測) | Building area 建物面積 | | 89.3 sq m (measured), Among the first floor garage 8.43 sq m 89.3m2(実測)、うち1階車庫8.43m2 | Driveway burden-road 私道負担・道路 | | Nothing, West 3.3m width 無、西3.3m幅 | Completion date 完成時期(築年月) | | August 2013 2013年8月 | Address 住所 | | Itabashi-ku, Tokyo Oyamakanai cho 43-6 東京都板橋区大山金井町43-6 | Traffic 交通 | | Tobu Tojo Line "Oyama" walk 5 minutes
Toei Mita Line "Itabashikuyakushomae" walk 12 minutes
Tobu Tojo Line "Shimoitabashi" walk 16 minutes 東武東上線「大山」歩5分
都営三田線「板橋区役所前」歩12分
東武東上線「下板橋」歩16分
| Related links 関連リンク | | [Related Sites of this company] 【この会社の関連サイト】 | Person in charge 担当者より | | Person in charge of real-estate and building Shinsuke Saito Age: 30 Daigyokai Experience: 10 years "in charge I decided to buy because Saito. "This is the first word I received from customers who your conclusion of a contract. From there it passed since 10 years, It is also my goal now to get to say so from all of our customers that I am allowed to charge. 担当者宅建斉藤信介年齢:30代業界経験:10年「担当が斉藤さんだから購入を決めたんだよ。」初めて御成約頂いたお客様から頂いた言葉です。あれから10年が経ち、担当させて頂く全てのお客様からそう言ってもらえる事が今も私の目標です。 | Contact お問い合せ先 | | TEL: 0800-603-0390 [Toll free] mobile phone ・ Also available from PHS
Caller ID is not notified
Please contact the "saw SUUMO (Sumo)"
If it does not lead, If the real estate company TEL:0800-603-0390【通話料無料】携帯電話・PHSからもご利用いただけます
発信者番号は通知されません
「SUUMO(スーモ)を見た」と問い合わせください
つながらない方、不動産会社の方は
| Building coverage, floor area ratio 建ぺい率・容積率 | | 60% ・ 160% 60%・160% | Time residents 入居時期 | | Consultation 相談 | Land of the right form 土地の権利形態 | | Ownership 所有権 | Structure and method of construction 構造・工法 | | Wooden three-story (framing method) 木造3階建(軸組工法) | Use district 用途地域 | | Two dwellings 2種住居 | Overview and notices その他概要・特記事項 | | Contact: Shinsuke Saito, Facilities: Public Water Supply, This sewage, City gas, Building confirmation number: No. 12UDI3S Ken 03653, Parking: Garage 担当者:斉藤信介、設備:公営水道、本下水、都市ガス、建築確認番号:第12UDI3S建03653号、駐車場:車庫 | Company profile 会社概要 | | <Seller> Governor of Tokyo (4) No. 075540 (Corporation) Tokyo Metropolitan Government Building Lots and Buildings Transaction Business Association (Corporation) metropolitan area real estate Fair Trade Council member Daiei House Industry Co., Ltd. Yubinbango175-0094 Itabashi-ku, Tokyo Narimasu 1-14-14 <売主>東京都知事(4)第075540号(公社)東京都宅地建物取引業協会会員 (公社)首都圏不動産公正取引協議会加盟ダイエーハウス工業(株)〒175-0094 東京都板橋区成増1-14-14 |
Local appearance photo現地外観写真 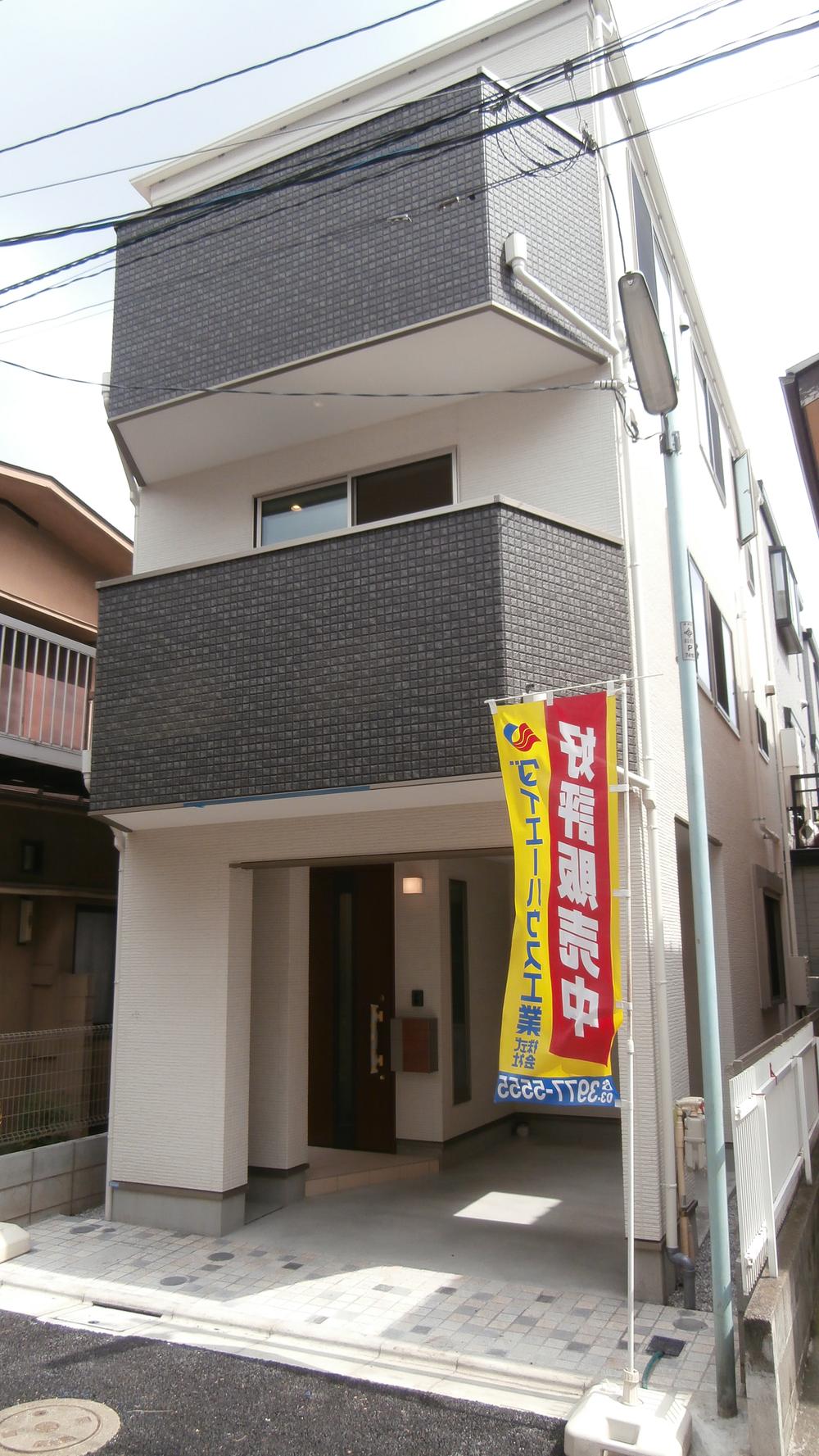 Local (10 May 2013) Shooting
現地(2013年10月)撮影
Floor plan間取り図 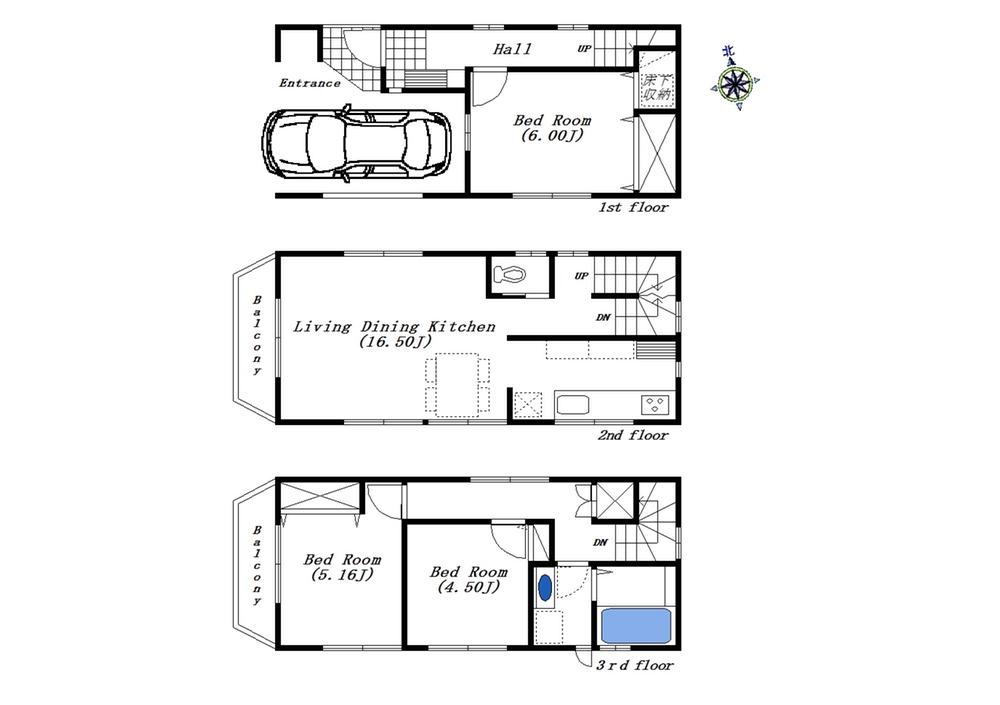 39,800,000 yen, 3LDK, Land area 51.39 sq m , Building area 89.3 sq m
3980万円、3LDK、土地面積51.39m2、建物面積89.3m2
Otherその他 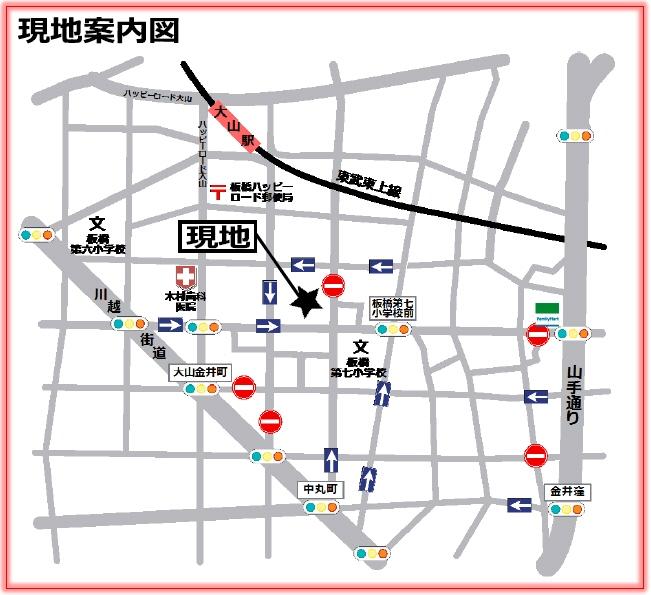 Local guide map
現地案内図
Livingリビング 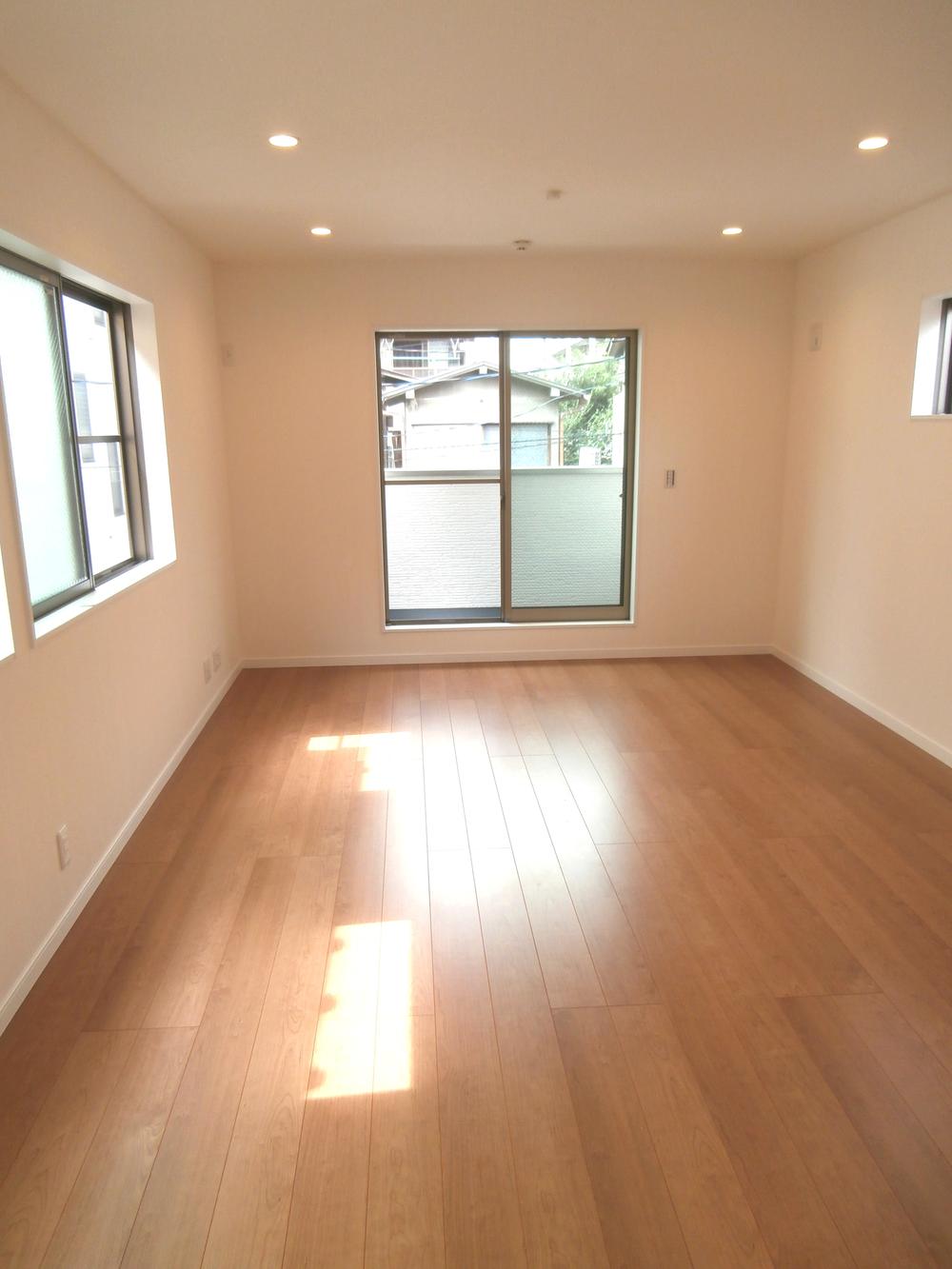 Living Day good living. Floor heating is also standard equipment. Flooring is using the hard mirror surface flooring sticks WAX free and scratch.
リビング
日当り良好なリビング。床暖房も標準装備。フローリングはWAXフリー&傷がつきにくい鏡面床材を使用。
Kitchenキッチン 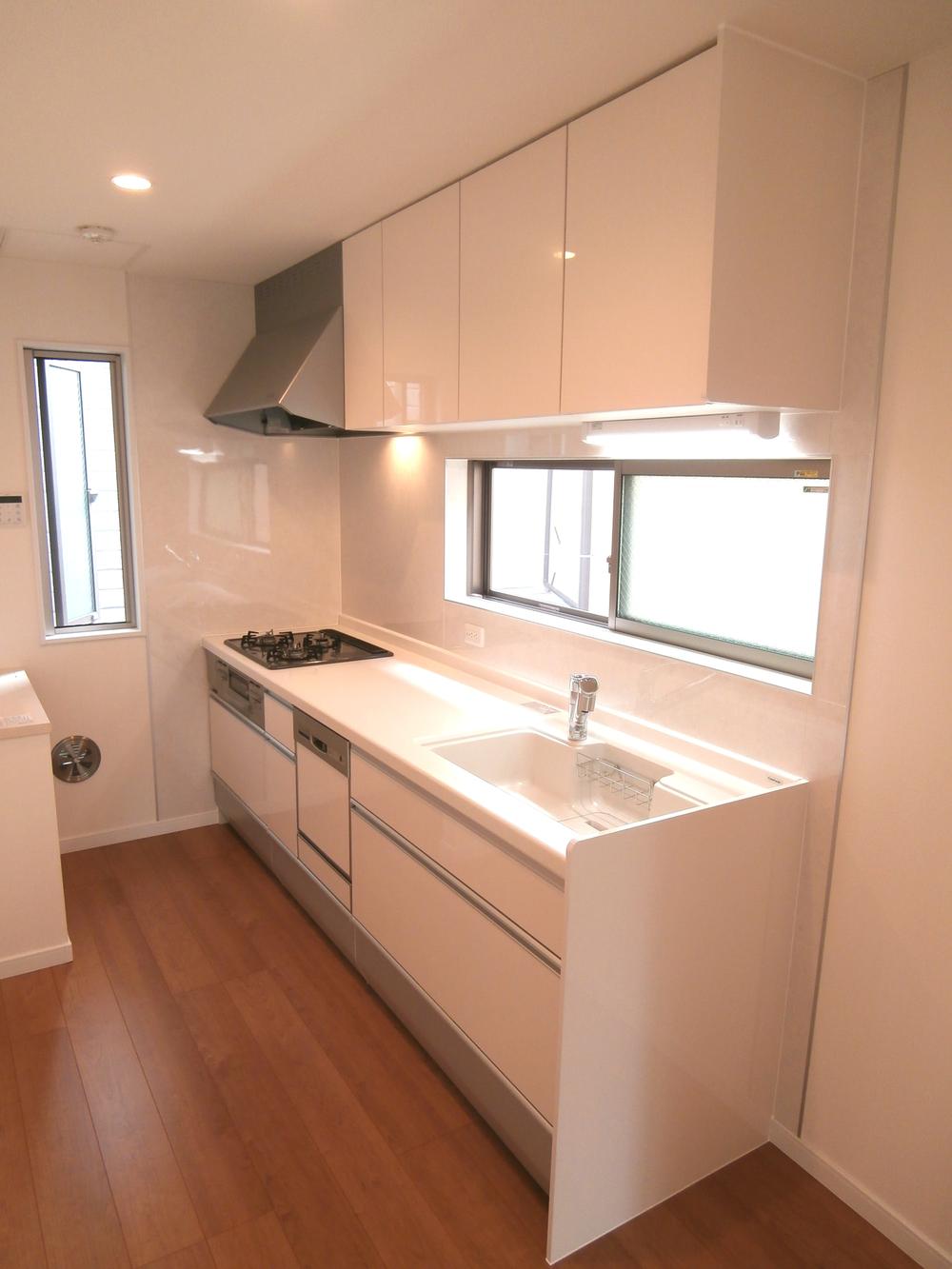 Kitchen Quality to the part which is not visible stainless! Dishwasher ・ It is with water purifier.
キッチン
見えない部分まで上質ステンレス!
食洗機・浄水器付きです。
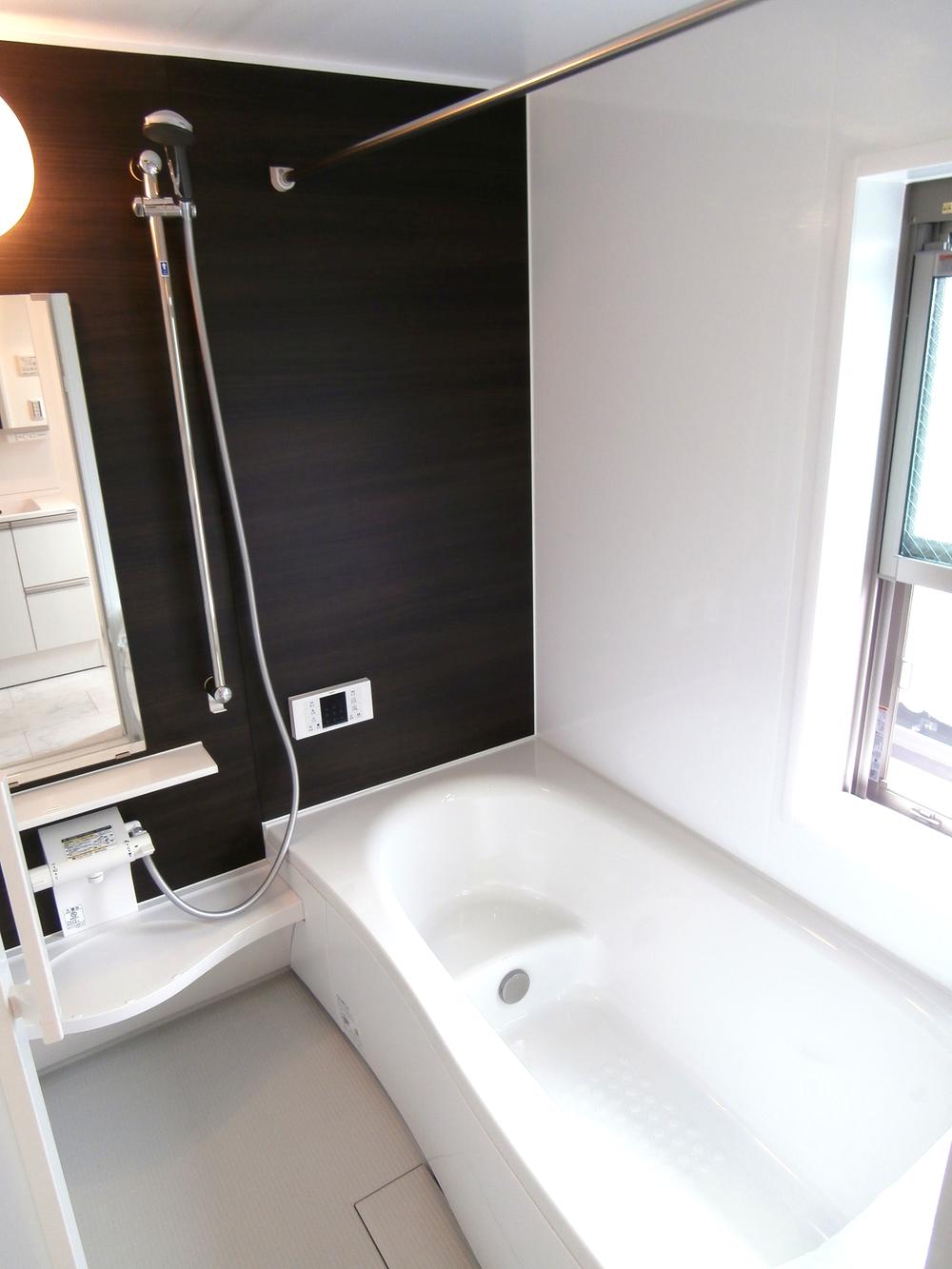 Bathroom
浴室
Wash basin, toilet洗面台・洗面所 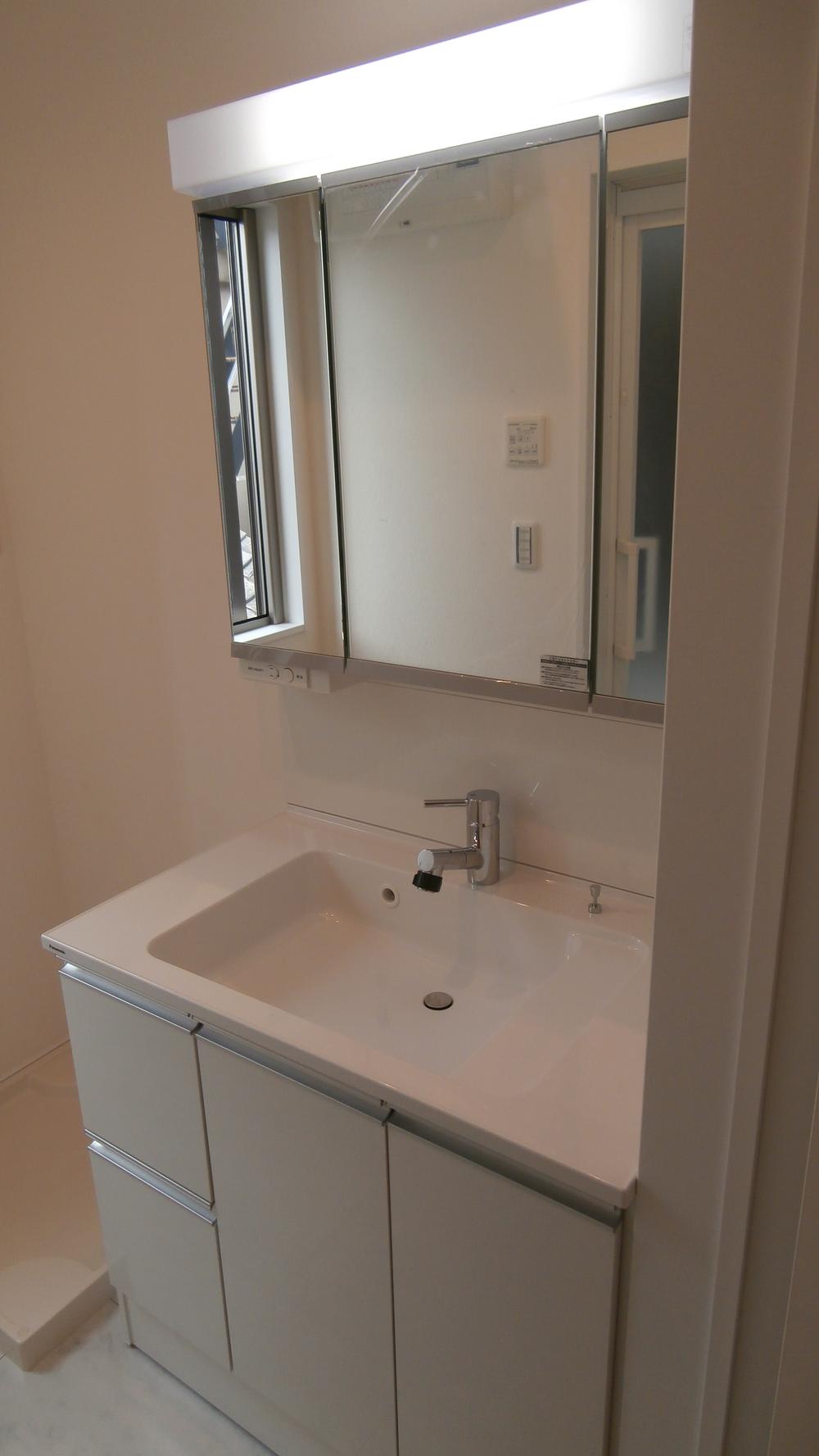 Bathroom vanity
洗面化粧台
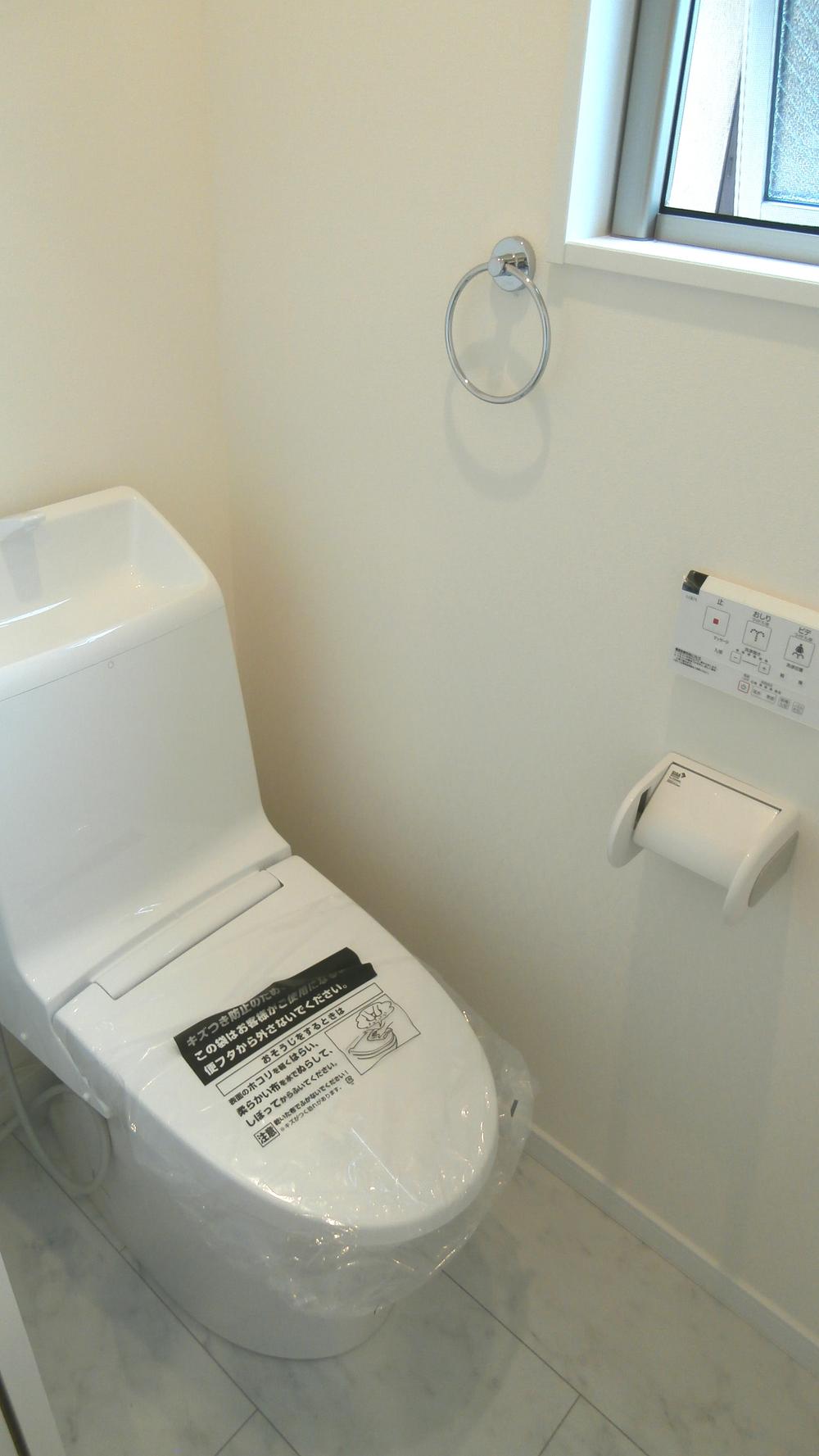 Toilet
トイレ
Same specifications photos (Other introspection)同仕様写真(その他内観) 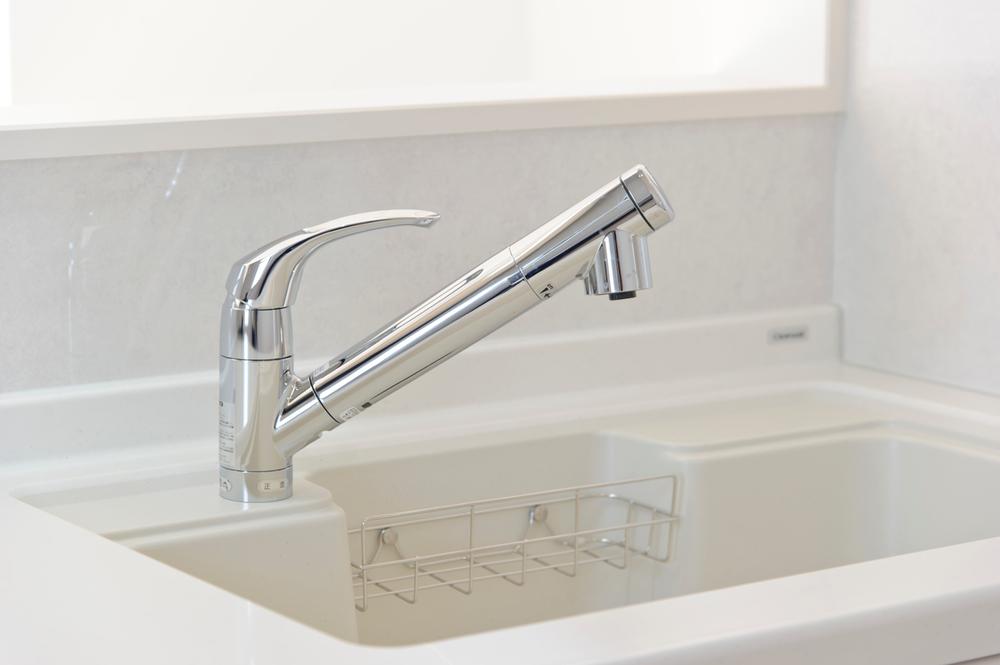 Water purifier with faucet ・ Same specifications Photos
浄水器付き水栓・同仕様写真
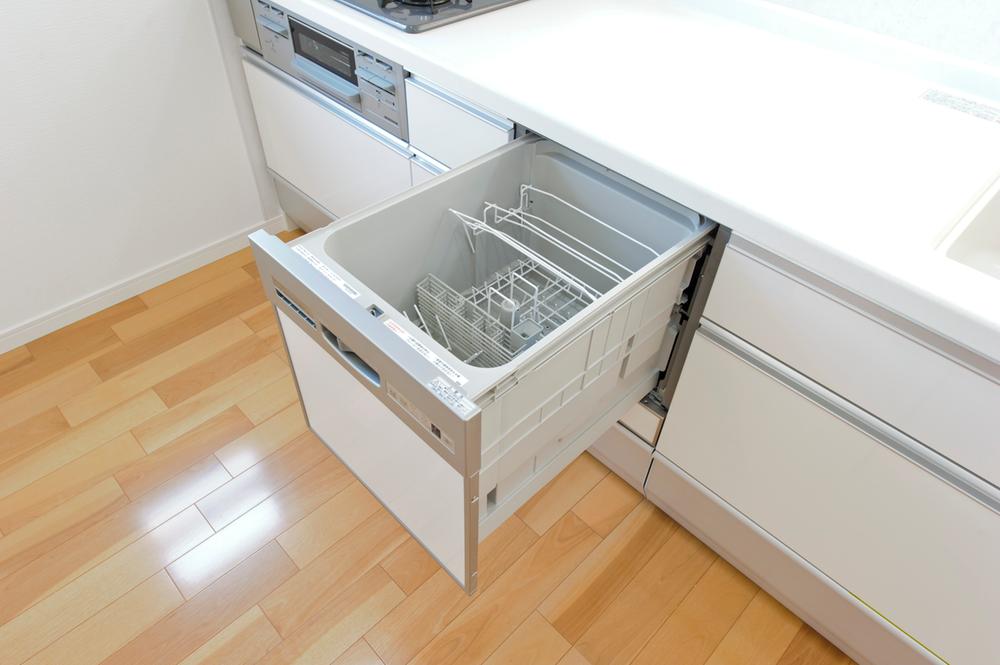 Dishwasher ・ Same specifications Photos
食洗機・同仕様写真
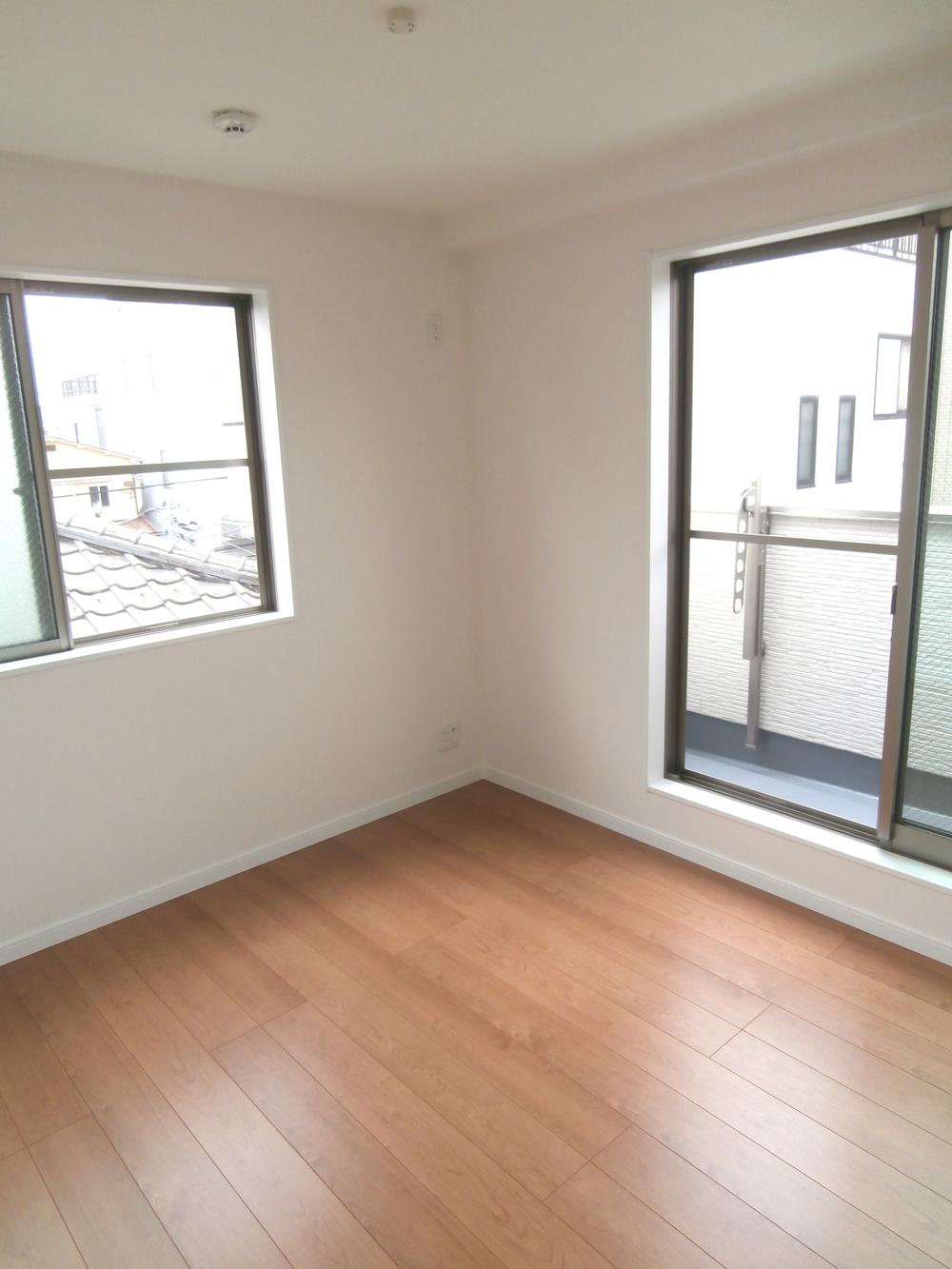 room ・ Same specifications Photos
居室・同仕様写真
Rendering (appearance)完成予想図(外観) 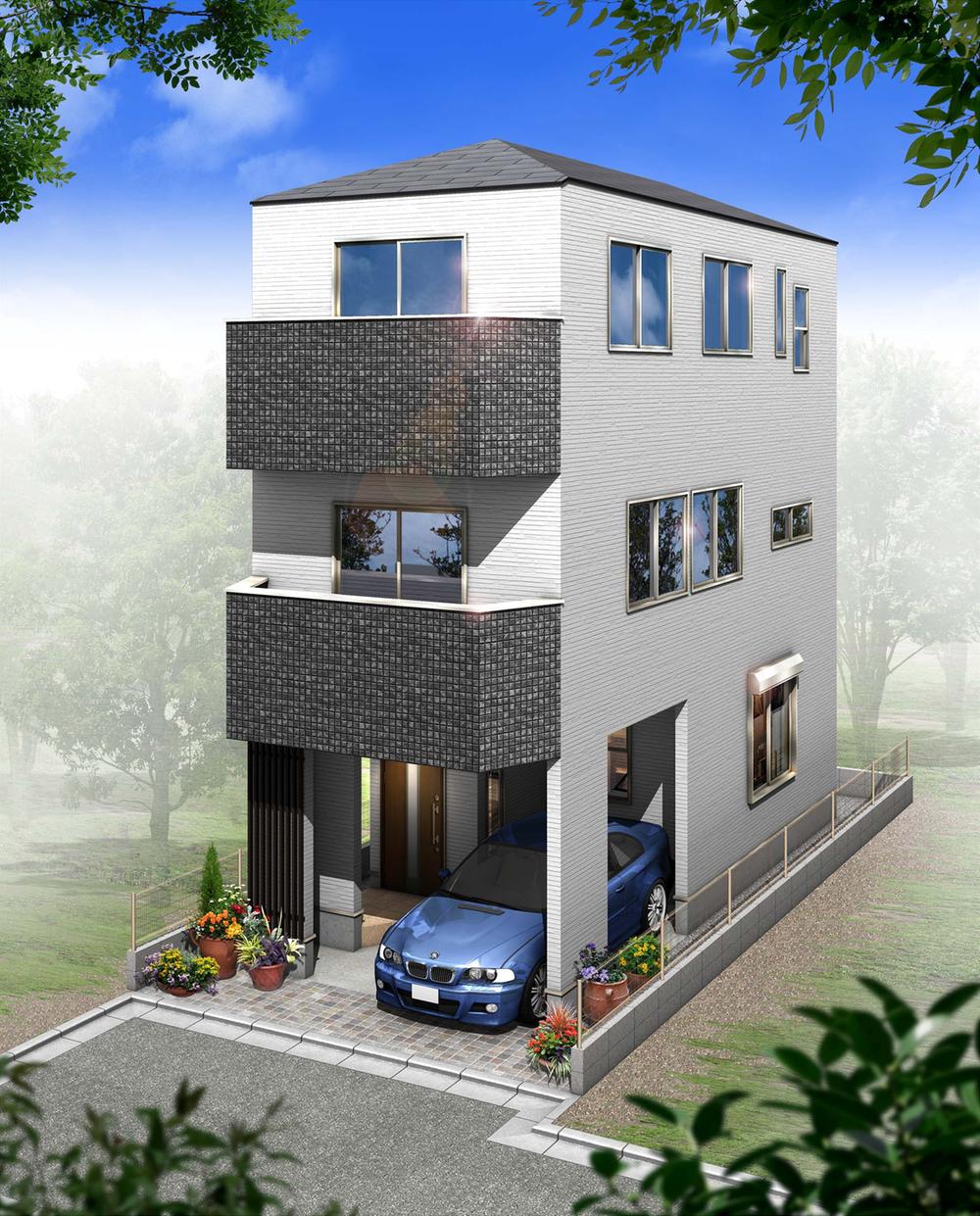 Rendering
完成予想図
Kindergarten ・ Nursery幼稚園・保育園 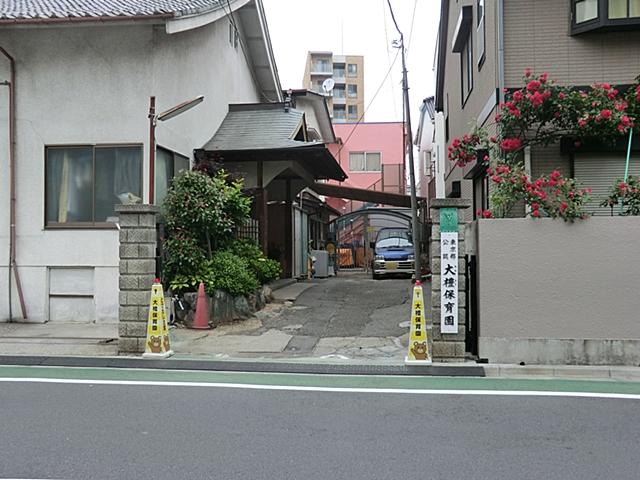 360m to large circumcised nursery
大禮保育園まで360m
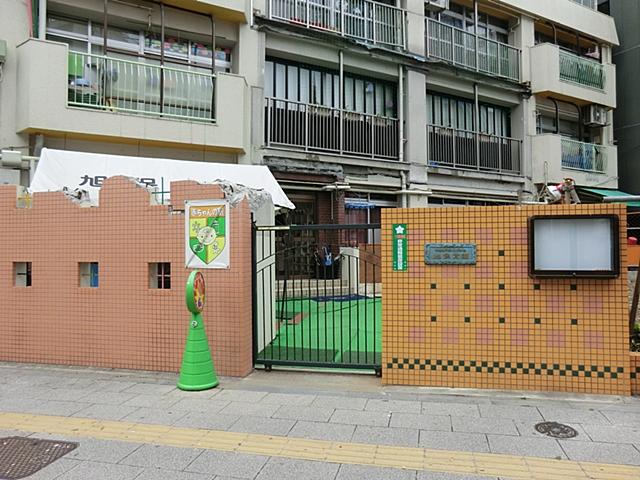 360m to Asahi nursery school
旭保育園まで360m
Primary school小学校 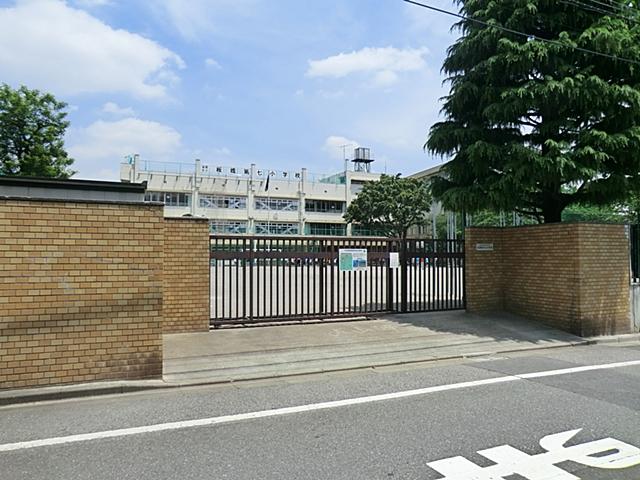 70m to Itabashi Itabashi seventh elementary school
板橋区立板橋第七小学校まで70m
Junior high school中学校 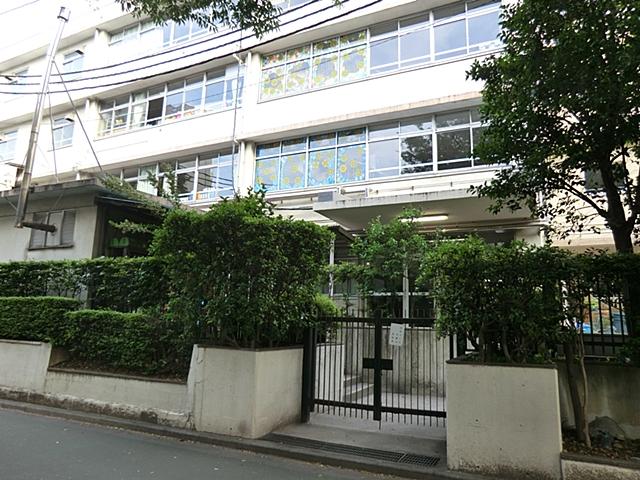 520m to Itabashi Itabashi first junior high school
板橋区立板橋第一中学校まで520m
Supermarketスーパー 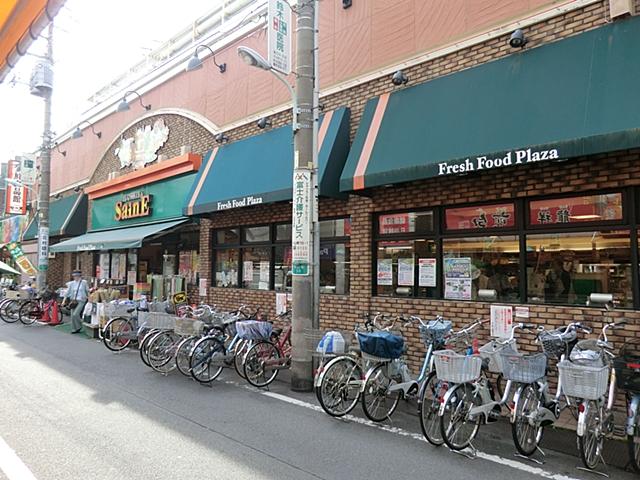 Yoshiya 680m to Oyama shop
よしや大山店まで680m
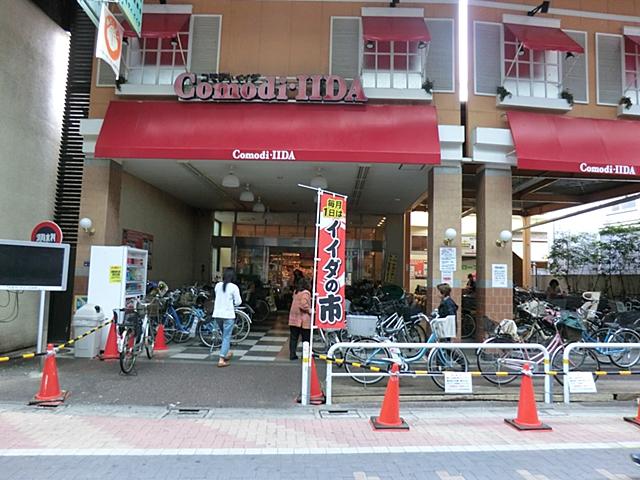 Commodities Iida until Happy load Oyama shop 780m
コモディイイダハッピーロード大山店まで780m
Streets around周辺の街並み 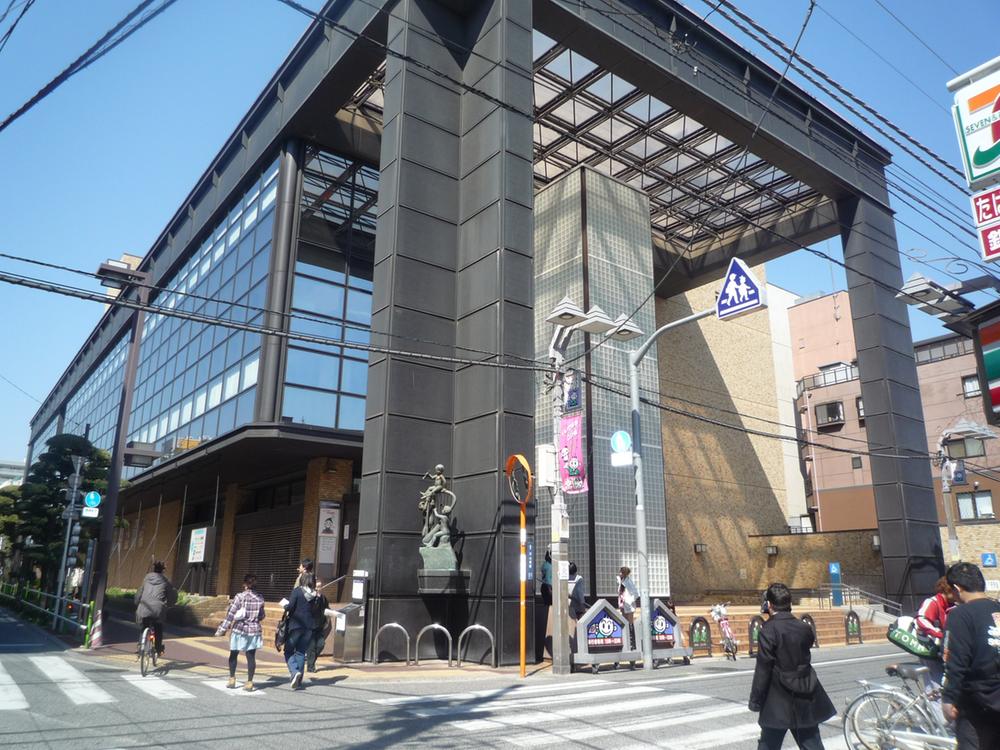 420m until the Municipal Cultural Center
区立文化会館まで420m
Local appearance photo現地外観写真 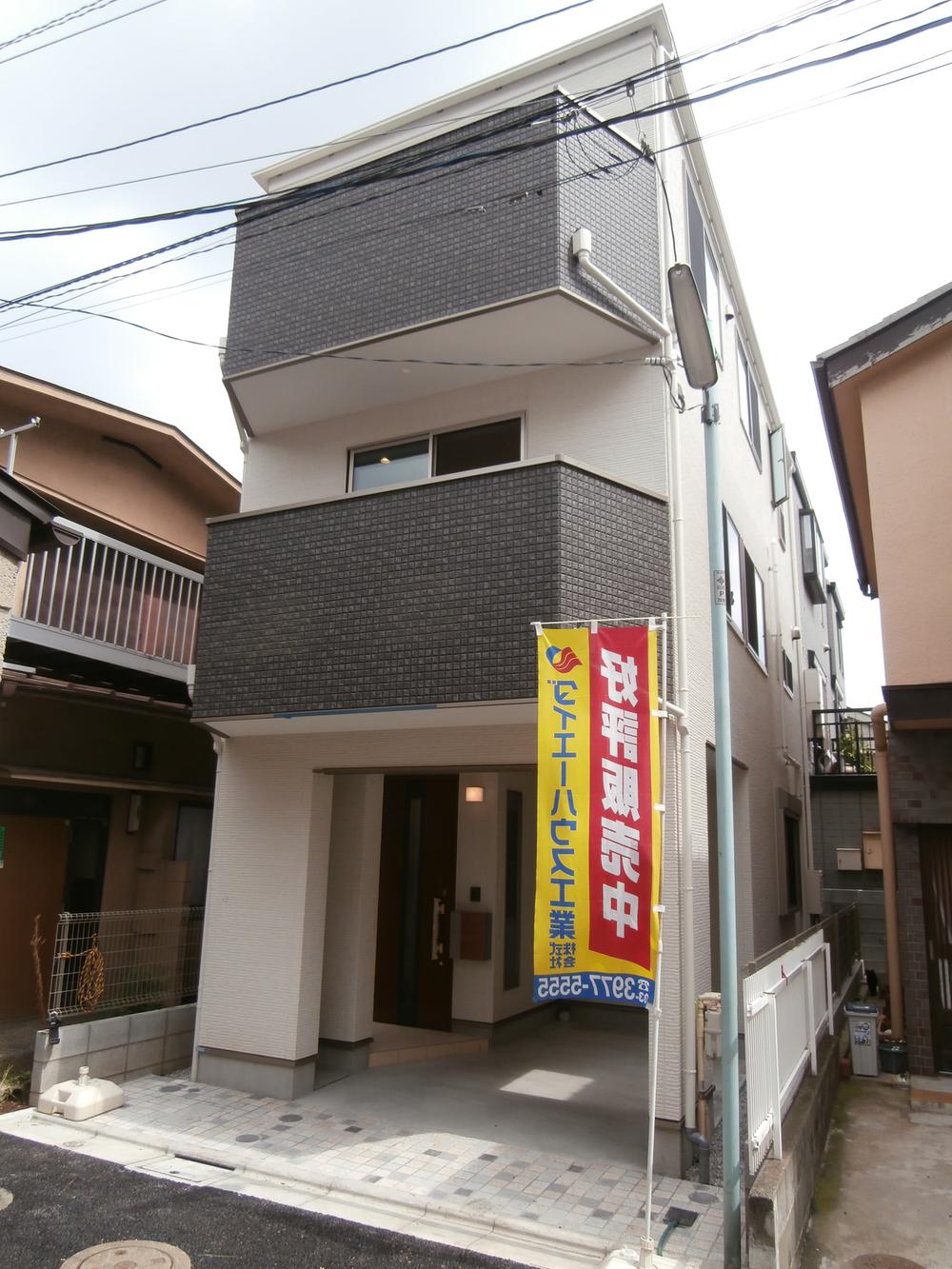 Local (10 May 2013) Shooting
現地(2013年10月)撮影
Location
|





















