New Homes » Kanto » Tokyo » Itabashi
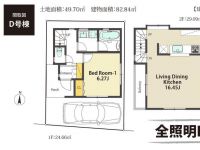 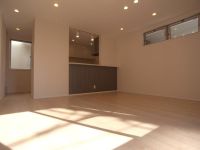
| | Itabashi-ku, Tokyo 東京都板橋区 |
| Toei Mita Line "Itabashikuyakushomae" walk 8 minutes 都営三田線「板橋区役所前」歩8分 |
| For building strength !! Zentominami-facing building earthquake-resistant grade 2 scheduled acquisition !! seismic intensity 7 about possible against the 1.25 times of earthquake, Day ventilation good !! "Oyama" station walk 9 minutes! Happy Road shopping district is also available. 建物耐震等級2取得予定!!震度7程度の1.25倍の地震に対抗出来る建物強さ!!全棟南向きの為、日当り通風良好!!『大山』駅徒歩9分!ハッピーロード商店街も利用可能です。 |
| ~ Specification equipment of enhancement decorate the living ~ Entrance card key system CAZAS adopted ・ Entrance hall use the marble flooring ・ 12 inches LCD TV, Mist sauna, 1 tsubo bus with heating dryer ・ Dishwasher, Water purifier kitchen ・ LD gas hot water floor heating ・ All rooms lighting, With screen door ~ 暮らしを彩る充実の仕様設備 ~ 玄関カードキーシステムCAZAS採用・玄関ホールは大理石調フローリングを使用・12インチ液晶テレビ、ミストサウナ、暖房乾燥機付き1坪バス・食洗機、浄水器付きキッチン・LDガス温水式床暖房・全室照明、網戸付 |
Features pickup 特徴ピックアップ | | Corresponding to the flat-35S / Vibration Control ・ Seismic isolation ・ Earthquake resistant / Seismic fit / Immediate Available / 2 along the line more accessible / Energy-saving water heaters / Facing south / System kitchen / Bathroom Dryer / Yang per good / All room storage / Flat to the station / Siemens south road / LDK15 tatami mats or more / Or more before road 6m / Corner lot / Shaping land / Mist sauna / Washbasin with shower / Face-to-face kitchen / Toilet 2 places / Bathroom 1 tsubo or more / 2 or more sides balcony / South balcony / Double-glazing / Otobasu / Warm water washing toilet seat / TV with bathroom / The window in the bathroom / TV monitor interphone / Ventilation good / All living room flooring / Built garage / Dish washing dryer / Water filter / Three-story or more / City gas / All rooms are two-sided lighting / Floor heating / Audio bus フラット35Sに対応 /制震・免震・耐震 /耐震適合 /即入居可 /2沿線以上利用可 /省エネ給湯器 /南向き /システムキッチン /浴室乾燥機 /陽当り良好 /全居室収納 /駅まで平坦 /南側道路面す /LDK15畳以上 /前道6m以上 /角地 /整形地 /ミストサウナ /シャワー付洗面台 /対面式キッチン /トイレ2ヶ所 /浴室1坪以上 /2面以上バルコニー /南面バルコニー /複層ガラス /オートバス /温水洗浄便座 /TV付浴室 /浴室に窓 /TVモニタ付インターホン /通風良好 /全居室フローリング /ビルトガレージ /食器洗乾燥機 /浄水器 /3階建以上 /都市ガス /全室2面採光 /床暖房 /オーディオバス | Event information イベント情報 | | Local sales meetings (please visitors to direct local) schedule / Every Saturday, Sunday and public holidays time / 10:00 ~ 18:00 ☆ Please feel free to contact us so that we be your pick-up. 現地販売会(直接現地へご来場ください)日程/毎週土日祝時間/10:00 ~ 18:00☆ご送迎もいたしますのでお気軽にお問合せ下さいませ。 | Property name 物件名 | | «Itabashikuyakushomae» Newly built detached housing sales two buildings ≪板橋区役所前≫ 新築分譲戸建販売2棟 | Price 価格 | | 46,800,000 yen 4680万円 | Floor plan 間取り | | 3LDK 3LDK | Units sold 販売戸数 | | 2 units 2戸 | Total units 総戸数 | | 5 units 5戸 | Land area 土地面積 | | 49.39 sq m ~ 49.7 sq m (measured) 49.39m2 ~ 49.7m2(実測) | Building area 建物面積 | | 82.84 sq m ~ 90.66 sq m (measured) 82.84m2 ~ 90.66m2(実測) | Driveway burden-road 私道負担・道路 | | South about 6.7M public road, Asphaltic pavement 南側約6.7M公道、アスファルト舗装 | Completion date 完成時期(築年月) | | October 2013 2013年10月 | Address 住所 | | Itabashi-ku, Tokyo Oyamakanai cho 東京都板橋区大山金井町 | Traffic 交通 | | Toei Mita Line "Itabashikuyakushomae" walk 8 minutes
Tobu Tojo Line "Oyama" walk 9 minutes
Tobu Tojo Line "Shimoitabashi" walk 7 minutes 都営三田線「板橋区役所前」歩8分
東武東上線「大山」歩9分
東武東上線「下板橋」歩7分
| Related links 関連リンク | | [Related Sites of this company] 【この会社の関連サイト】 | Person in charge 担当者より | | Person in charge of real-estate and building Nozaki Yusuke Age: 30 Daigyokai Experience: 10 years on the day is possible guidance. Please feel free to contact. Thing Ya of course living environment Property, According to the fund calculation, etc. Customers We offer. 担当者宅建野崎 祐介年齢:30代業界経験:10年当日のご案内可能です。お気軽にご連絡下さい。物件の事は勿論生活環境や、資金計算等お客様に合わせてご提案致します。 | Contact お問い合せ先 | | TEL: 0800-809-8522 [Toll free] mobile phone ・ Also available from PHS
Caller ID is not notified
Please contact the "saw SUUMO (Sumo)"
If it does not lead, If the real estate company TEL:0800-809-8522【通話料無料】携帯電話・PHSからもご利用いただけます
発信者番号は通知されません
「SUUMO(スーモ)を見た」と問い合わせください
つながらない方、不動産会社の方は
| Building coverage, floor area ratio 建ぺい率・容積率 | | Kenpei rate: 60%, Volume ratio: 300% 建ペい率:60%、容積率:300% | Time residents 入居時期 | | Immediate available 即入居可 | Land of the right form 土地の権利形態 | | Ownership 所有権 | Structure and method of construction 構造・工法 | | Wooden three-story 木造3階建 | Use district 用途地域 | | Semi-industrial 準工業 | Land category 地目 | | Residential land 宅地 | Other limitations その他制限事項 | | Advanced use district, Quasi-fire zones 高度利用地区、準防火地域 | Overview and notices その他概要・特記事項 | | Contact: Nozaki Yusuke, Building confirmation number: BNV 確済 13-709 No. other 担当者:野崎 祐介、建築確認番号:BNV確済13-709号他 | Company profile 会社概要 | | <Mediation> Governor of Tokyo (1) No. 095150 smart housing Realty Co. Yubinbango171-0043 Toshima-ku, Tokyo Kanamecho 2-12-9 <仲介>東京都知事(1)第095150号スマートハウジングリアルティ(株)〒171-0043 東京都豊島区要町2-12-9 |
Floor plan間取り図 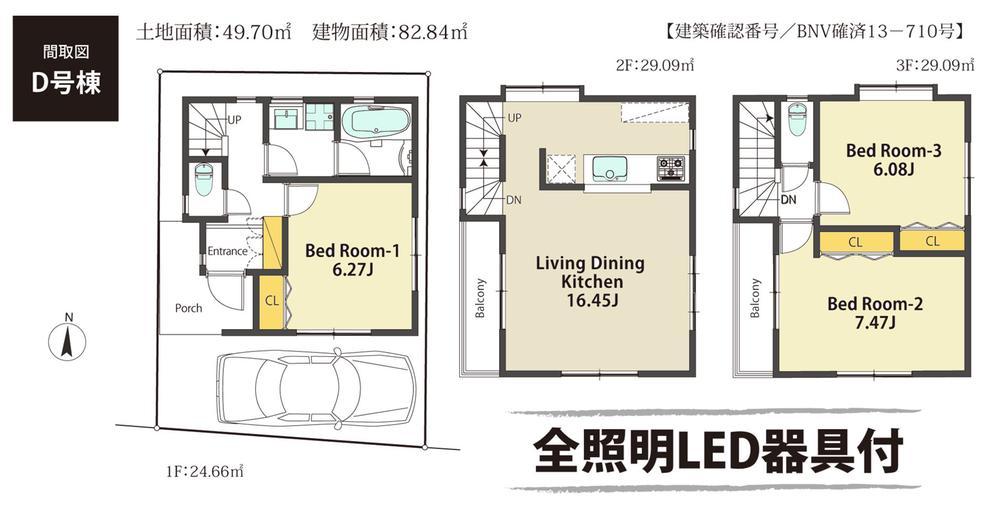 We take all the rooms 6 quires more
全室6帖以上取れております
Livingリビング 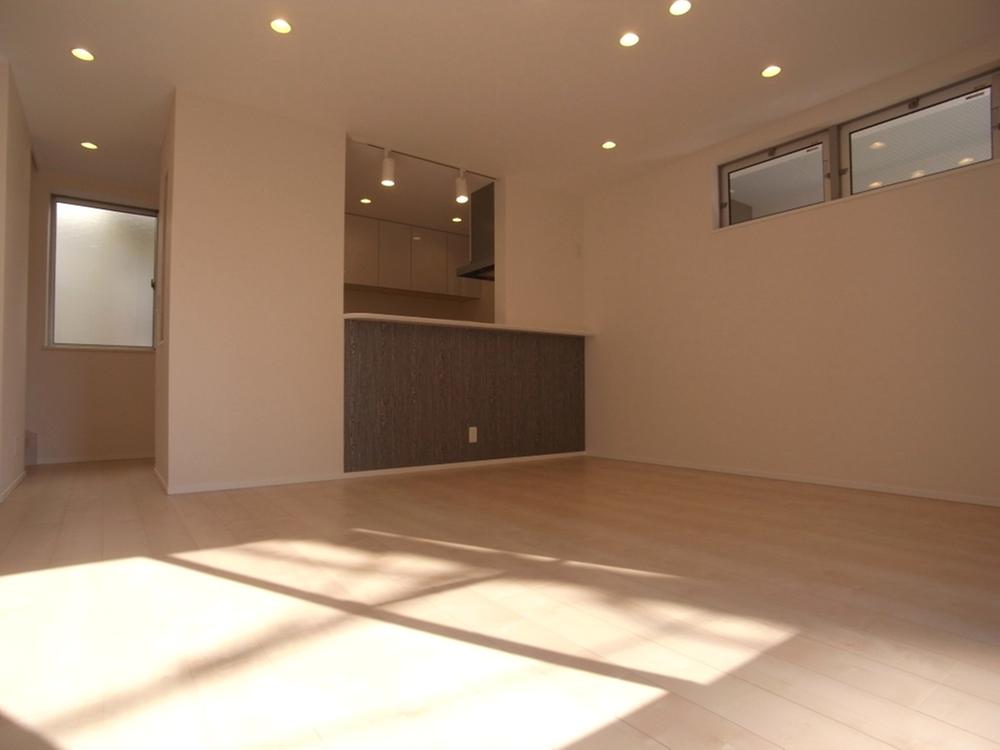 Living (gas hot water floor heating as standard)
リビング(ガス温水式床暖房標準装備)
Entrance玄関 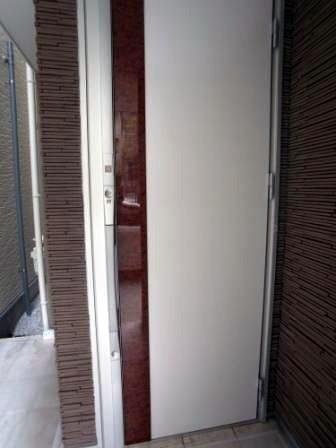 Card key system entrance door "CAZAS"
カードキーシステム玄関ドア「CAZAS」
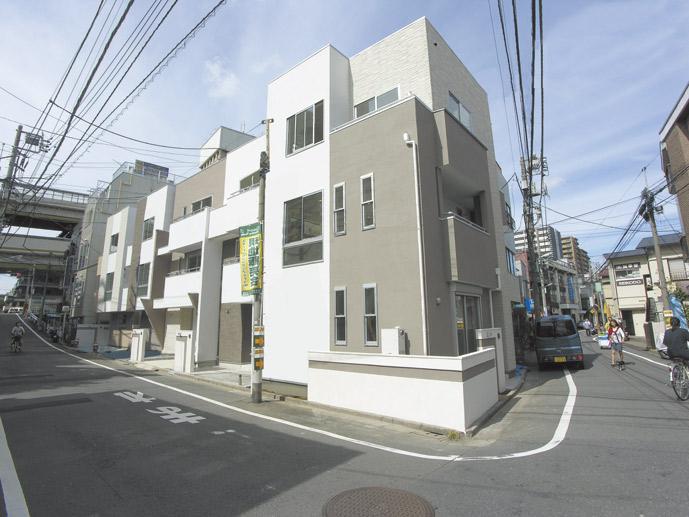 Local appearance photo
現地外観写真
Floor plan間取り図 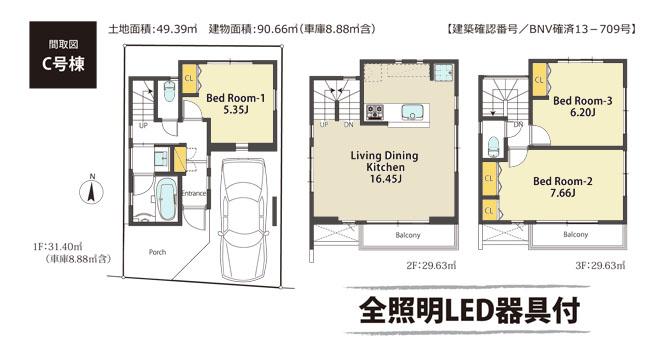 (C Building), Price 46,800,000 yen, 3LDK, Land area 49.39 sq m , Building area 90.66 sq m
(C号棟)、価格4680万円、3LDK、土地面積49.39m2、建物面積90.66m2
Bathroom浴室 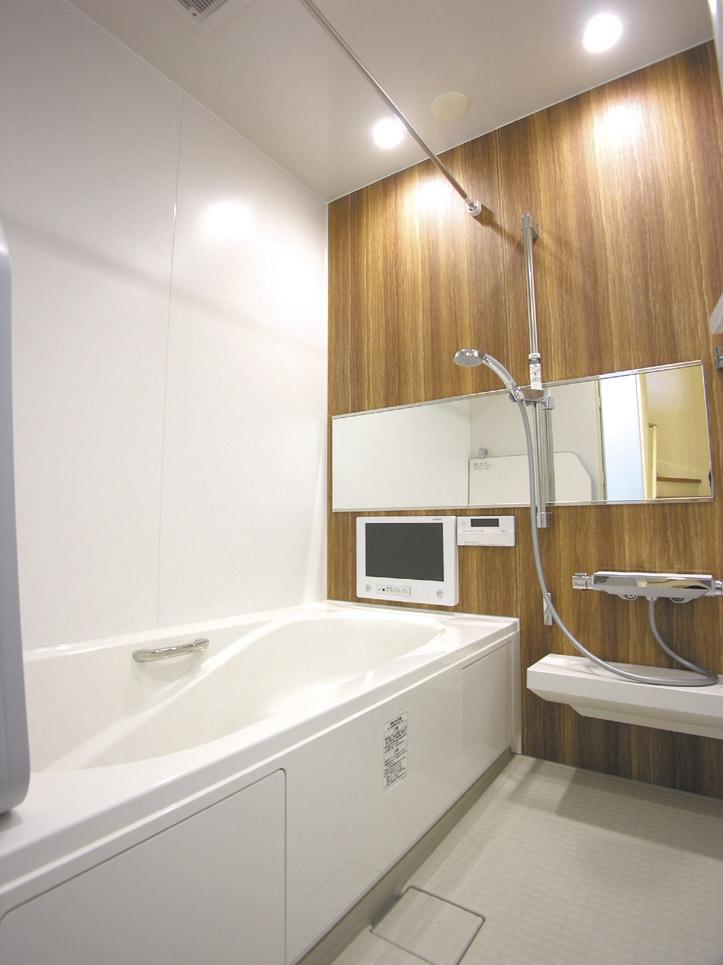 Bathroom (LCD TV ・ Mist sauna ・ With heating dryer)
浴室(液晶テレビ・ミストサウナ・暖房乾燥機付)
Kitchenキッチン 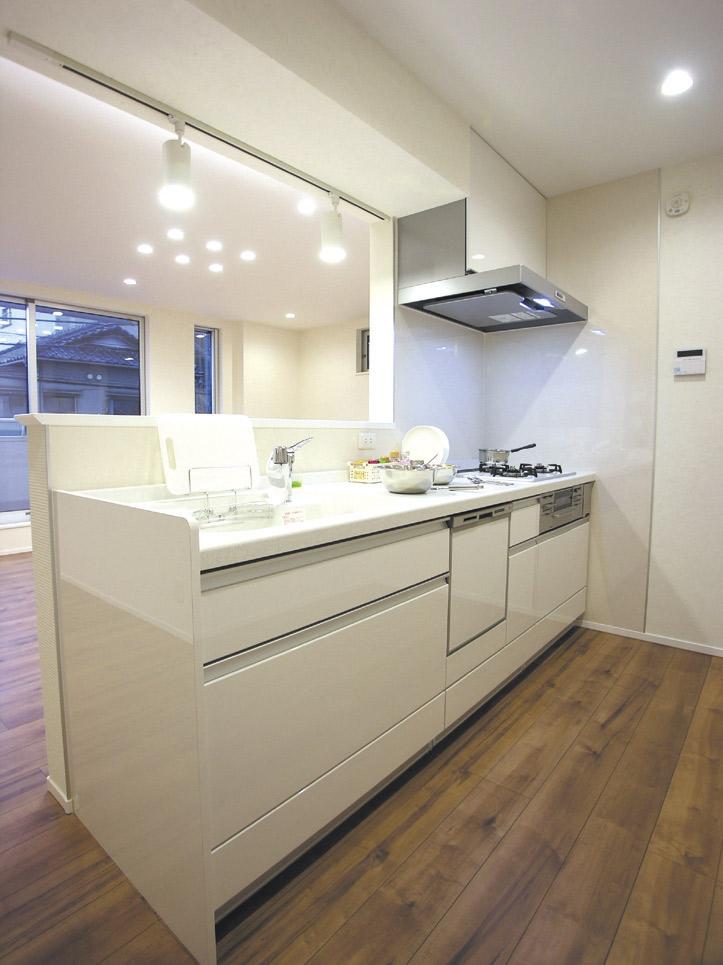 Kitchen (dishwasher ・ With water purifier)
キッチン(食洗機・浄水器付)
Entrance玄関 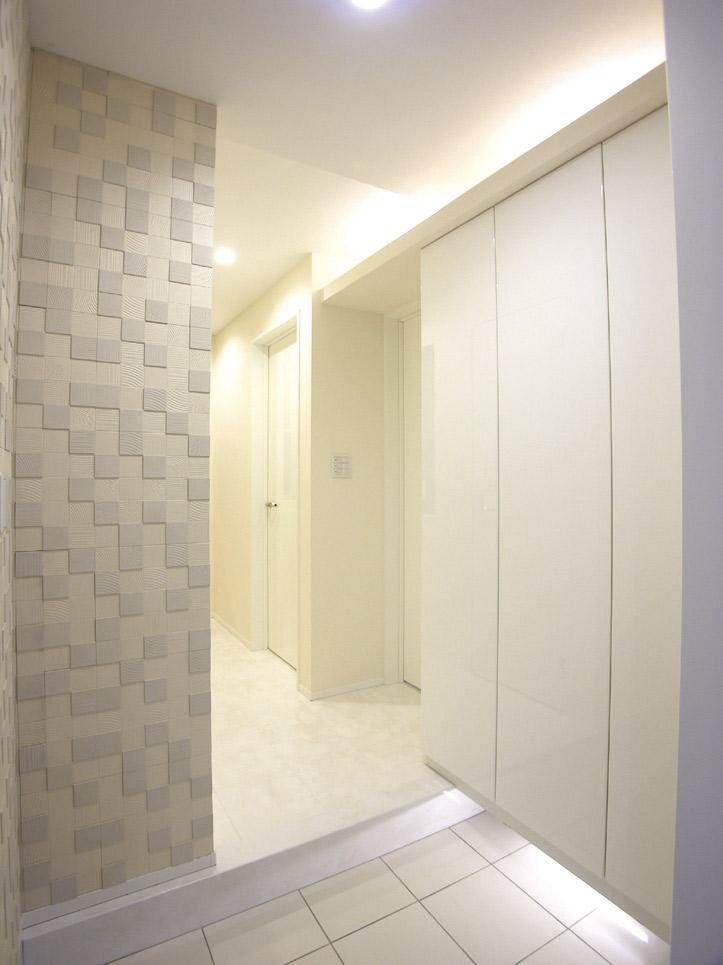 Entrance hall (marble flooring ・ Paste interior wall tiles)
玄関ホール(大理石調フローリング・内装壁タイル貼り)
Wash basin, toilet洗面台・洗面所 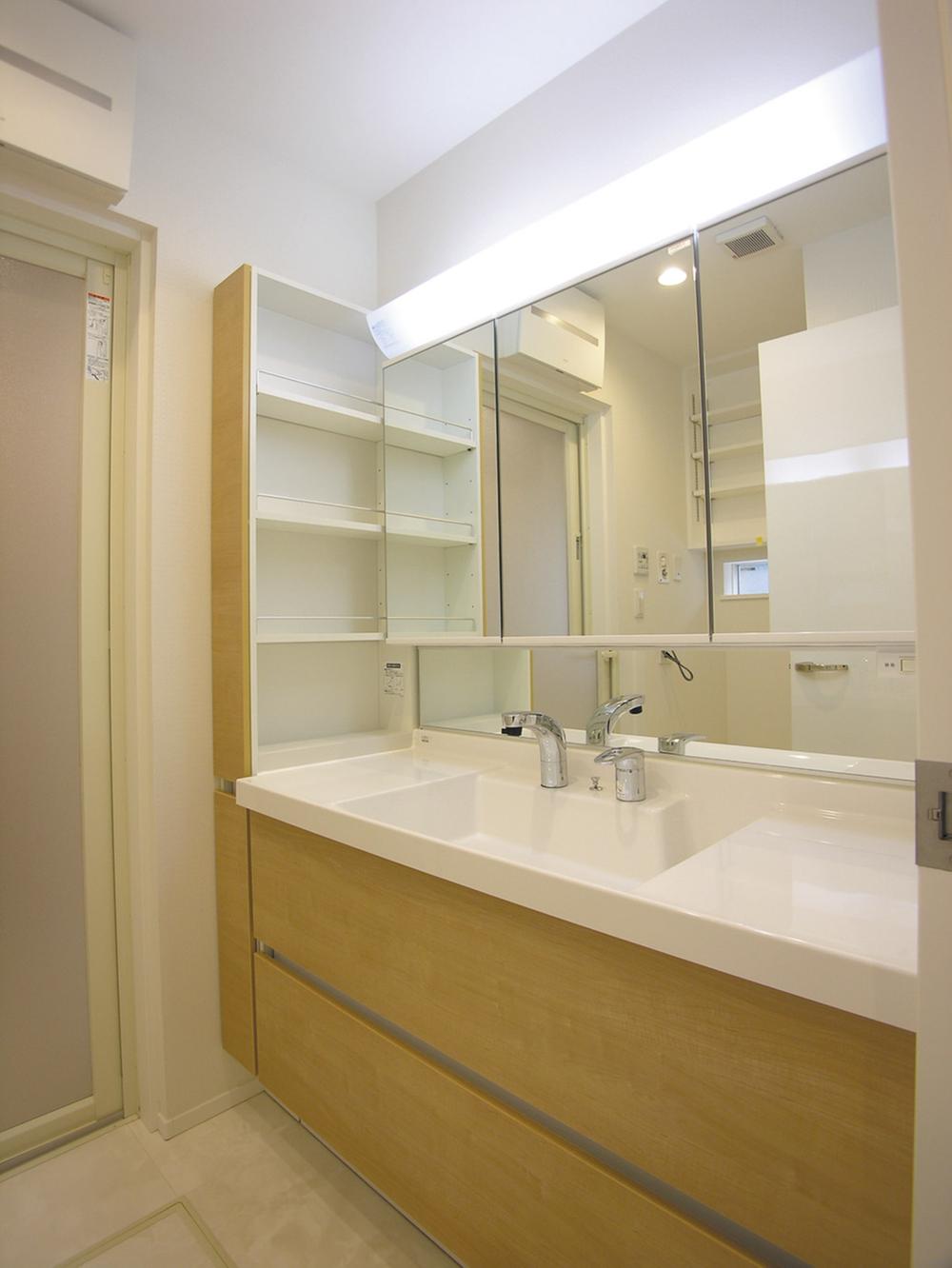 Vanity (plenty with storage)
洗面化粧台(たっぷり収納付)
Otherその他 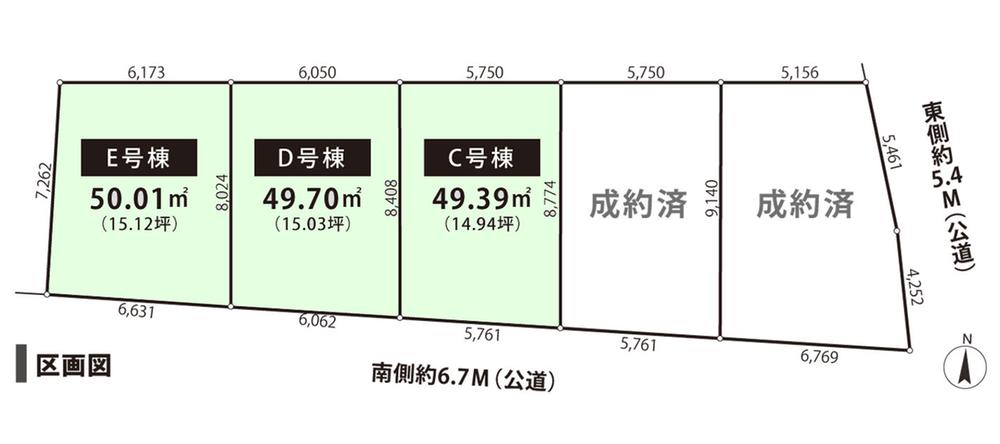 Compartment figure
区画図
Floor plan間取り図 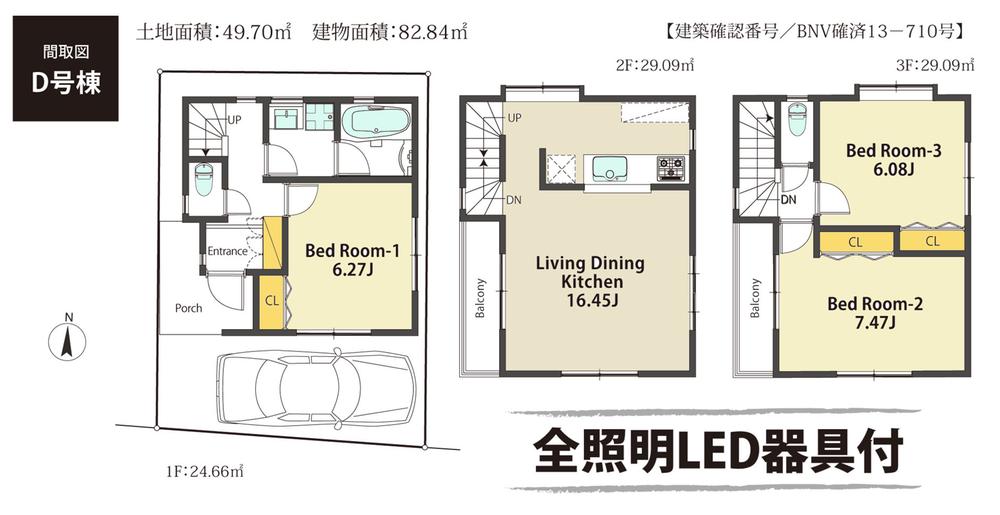 (D Building), Price 46,800,000 yen, 3LDK, Land area 49.7 sq m , Building area 82.84 sq m
(D号棟)、価格4680万円、3LDK、土地面積49.7m2、建物面積82.84m2
Otherその他 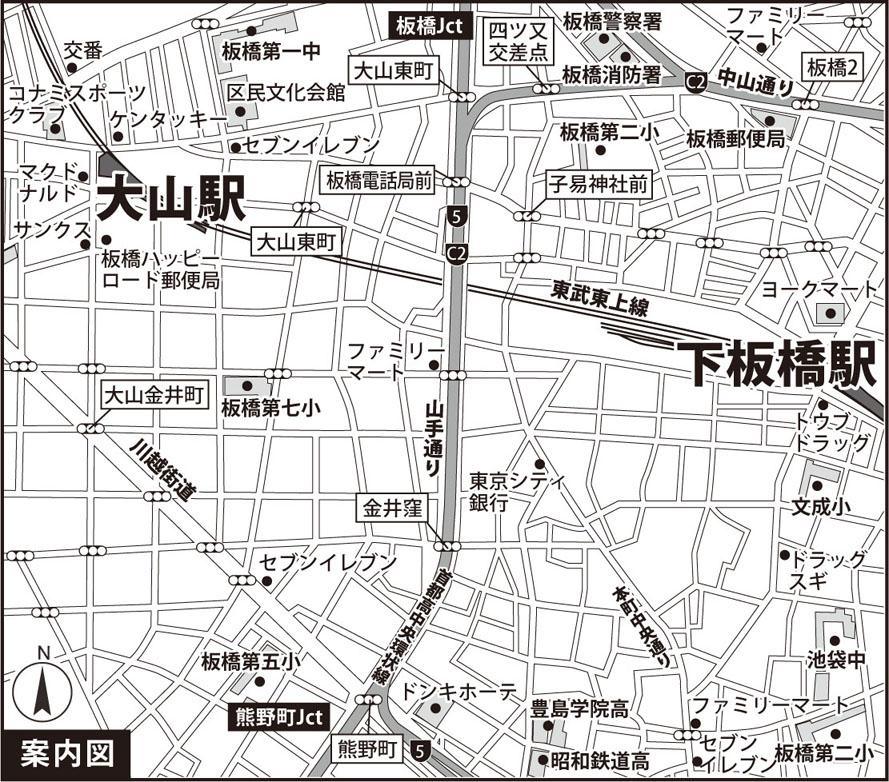 Information map
案内図
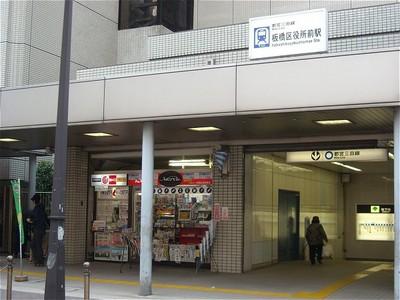 Itabashi-kuyakushomae Station
板橋区役所前駅
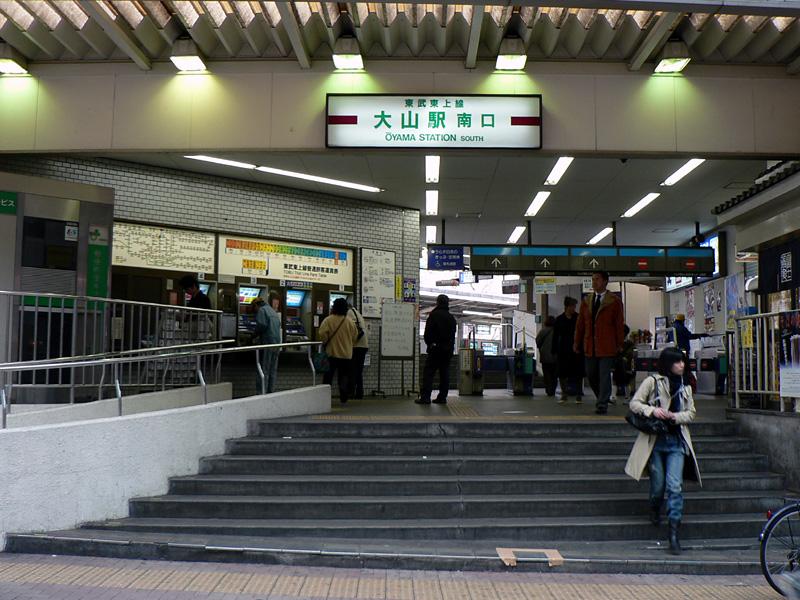 Oyama Station
大山駅
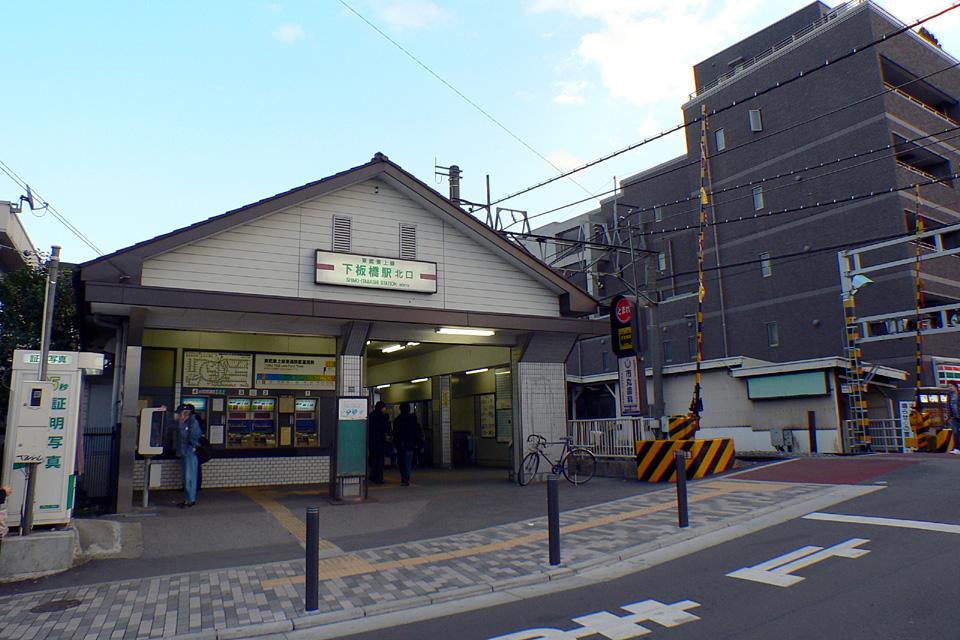 Shimoitabashi Station
下板橋駅
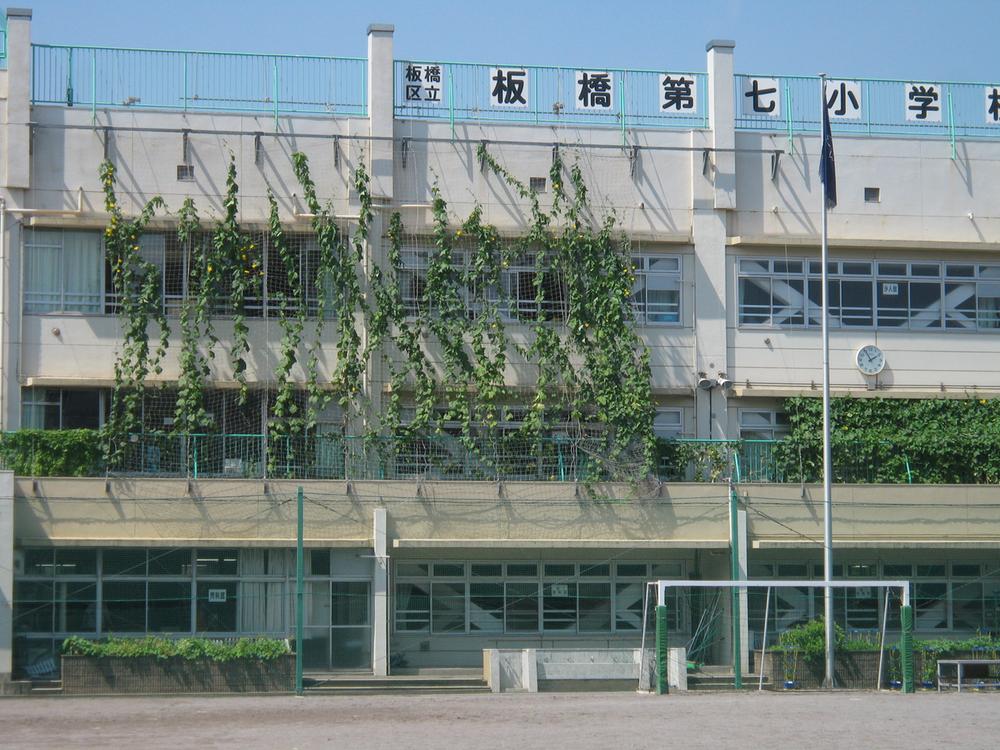 Itabashi seventh elementary school
板橋第七小学校
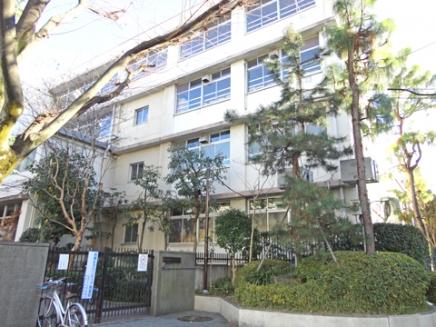 Itabashi first junior high school
板橋第一中学校
Location
|


















