New Homes » Kanto » Tokyo » Itabashi
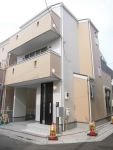 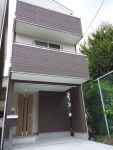
| | Itabashi-ku, Tokyo 東京都板橋区 |
| Toei Mita Line "Itabashikuyakushomae" walk 5 minutes 都営三田線「板橋区役所前」歩5分 |
| There is a lush park in the peace of mind north in your family there are small children in 5 minutes a quiet residential area on foot from Itabashi Ward Office Station 板橋区役所駅より徒歩5分閑静な住宅地で小さなお子様がいるご家族にも安心北側には緑豊かな公園があります |
| ■ Per Thanks to two buildings conclusion of a contract, Two buildings sale in! ■ Southeast corner lot! From the south balcony bright light shine in B Building ■ Adjacent to the park, View good D Building from the roof balcony ■おかげさまで2棟成約につき、2棟売出し中!■南東角地!南バルコニーから明るい光が射し込むB号棟■公園に隣接し、ルーフバルコニーからの眺望良好なD号棟 |
Features pickup 特徴ピックアップ | | 2 along the line more accessible / Super close / Facing south / System kitchen / Bathroom Dryer / Yang per good / All room storage / Siemens south road / A quiet residential area / LDK15 tatami mats or more / Around traffic fewer / Corner lot / Face-to-face kitchen / Toilet 2 places / Bathroom 1 tsubo or more / Warm water washing toilet seat / The window in the bathroom / TV monitor interphone / Leafy residential area / Ventilation good / All living room flooring / All room 6 tatami mats or more / Three-story or more / Living stairs / City gas / roof balcony / Flat terrain 2沿線以上利用可 /スーパーが近い /南向き /システムキッチン /浴室乾燥機 /陽当り良好 /全居室収納 /南側道路面す /閑静な住宅地 /LDK15畳以上 /周辺交通量少なめ /角地 /対面式キッチン /トイレ2ヶ所 /浴室1坪以上 /温水洗浄便座 /浴室に窓 /TVモニタ付インターホン /緑豊かな住宅地 /通風良好 /全居室フローリング /全居室6畳以上 /3階建以上 /リビング階段 /都市ガス /ルーフバルコニー /平坦地 | Event information イベント情報 | | Open House (Please visitors to direct local) schedule / Every Saturday, Sunday and public holidays time / 11:00 ~ 17: 00B ・ You can see the room in the D Building both. Please feel free to visitors! オープンハウス(直接現地へご来場ください)日程/毎週土日祝時間/11:00 ~ 17:00B・D号棟共に室内をご覧いただけます。お気軽にご来場ください! | Price 価格 | | 45,800,000 yen ~ 49,800,000 yen 4580万円 ~ 4980万円 | Floor plan 間取り | | 3LDK 3LDK | Units sold 販売戸数 | | 2 units 2戸 | Total units 総戸数 | | 4 units 4戸 | Land area 土地面積 | | 58.8 sq m ~ 59.69 sq m (17.78 tsubo ~ 18.05 tsubo) (measured) 58.8m2 ~ 59.69m2(17.78坪 ~ 18.05坪)(実測) | Building area 建物面積 | | 99.21 sq m ~ 100.44 sq m (30.01 tsubo ~ 30.38 tsubo) (measured) 99.21m2 ~ 100.44m2(30.01坪 ~ 30.38坪)(実測) | Driveway burden-road 私道負担・道路 | | Road width: 2.8m ~ 3.4m 道路幅:2.8m ~ 3.4m | Completion date 完成時期(築年月) | | August 2013 2013年8月 | Address 住所 | | Itabashi-ku, Tokyo Itabashi 3 東京都板橋区板橋3 | Traffic 交通 | | Toei Mita Line "Itabashikuyakushomae" walk 5 minutes
Toei Mita Line "Shin Itabashi" walk 12 minutes
JR Saikyo Line "Itabashi" walk 15 minutes 都営三田線「板橋区役所前」歩5分
都営三田線「新板橋」歩12分
JR埼京線「板橋」歩15分
| Contact お問い合せ先 | | Century 21 (Ltd.) Kyoritsu Corporation Itabashi shop TEL: 0800-603-1513 [Toll free] mobile phone ・ Also available from PHS
Caller ID is not notified
Please contact the "saw SUUMO (Sumo)"
If it does not lead, If the real estate company センチュリー21(株)協立コーポレーション板橋店TEL:0800-603-1513【通話料無料】携帯電話・PHSからもご利用いただけます
発信者番号は通知されません
「SUUMO(スーモ)を見た」と問い合わせください
つながらない方、不動産会社の方は
| Building coverage, floor area ratio 建ぺい率・容積率 | | Kenpei rate: 60%, Volume ratio: 300% 建ペい率:60%、容積率:300% | Time residents 入居時期 | | Consultation 相談 | Land of the right form 土地の権利形態 | | Ownership 所有権 | Structure and method of construction 構造・工法 | | Wooden three-story 木造3階建 | Use district 用途地域 | | One dwelling 1種住居 | Land category 地目 | | Residential land 宅地 | Overview and notices その他概要・特記事項 | | Building confirmation number: No. 12UDI2T Ken 01732 建築確認番号:第12UDI2T建01732号 | Company profile 会社概要 | | <Mediation> Governor of Tokyo (6) No. 061158 (Corporation) Tokyo Metropolitan Government Building Lots and Buildings Transaction Business Association (Corporation) metropolitan area real estate Fair Trade Council member Century 21 Corporation Kyoritsu Corporation Itabashi shop Yubinbango173-0004 Itabashi-ku, Tokyo Itabashi 1-51-5 <仲介>東京都知事(6)第061158号(公社)東京都宅地建物取引業協会会員 (公社)首都圏不動産公正取引協議会加盟センチュリー21(株)協立コーポレーション板橋店〒173-0004 東京都板橋区板橋1-51-5 |
Local photos, including front road前面道路含む現地写真 ![Local photos, including front road. [B Building] Southeast corner lot! Yang per good!](/images/tokyo/itabashi/b695880056.jpg) [B Building] Southeast corner lot! Yang per good!
【B号棟】南東角地!陽当り良好!
Local appearance photo現地外観写真 ![Local appearance photo. [D Building] Imposing completed! There is a park next to](/images/tokyo/itabashi/b695880049.jpg) [D Building] Imposing completed! There is a park next to
【D号棟】堂々完成!隣に公園があります
Livingリビング ![Living. [B] Open kitchen ・ South balcony side large windows](/images/tokyo/itabashi/b695880057.jpg) [B] Open kitchen ・ South balcony side large windows
【B】オープンキッチン・南バルコニー側は大きな窓
Floor plan間取り図 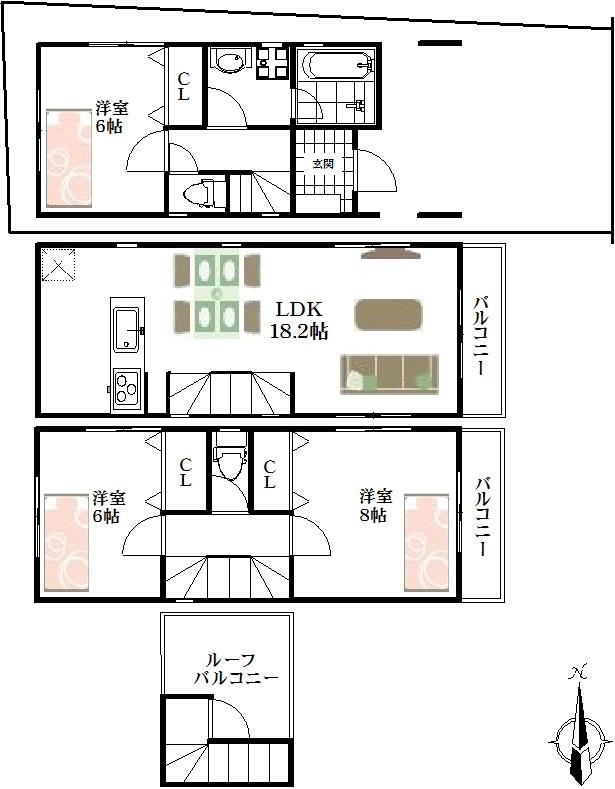 (D Building), Price 45,800,000 yen, 3LDK, Land area 59.69 sq m , Building area 100.44 sq m
(D号棟)、価格4580万円、3LDK、土地面積59.69m2、建物面積100.44m2
Livingリビング ![Living. [B] It established the upper receiving on the back in order to open kitchen](/images/tokyo/itabashi/b695880058.jpg) [B] It established the upper receiving on the back in order to open kitchen
【B】開放的なキッチンにするために上部収納を背面に設置しました
Bathroom浴室 ![Bathroom. [Photo B] Bathroom drying heater ・ Add cooked ・ D is Brown](/images/tokyo/itabashi/b695880062.jpg) [Photo B] Bathroom drying heater ・ Add cooked ・ D is Brown
【写真はB】浴室乾燥暖房機・追炊き・Dはブラウンです
Kitchenキッチン ![Kitchen. [Photo D] 3-neck gas stove with grill](/images/tokyo/itabashi/b695880036.jpg) [Photo D] 3-neck gas stove with grill
【写真はD】グリル付3口ガスコンロ
Non-living roomリビング以外の居室 ![Non-living room. [D / The third floor 8 pledge] East-facing balcony](/images/tokyo/itabashi/b695880038.jpg) [D / The third floor 8 pledge] East-facing balcony
【D/3階8帖】東向きバルコニー
Entrance玄関 ![Entrance. [B] Rich shoe box](/images/tokyo/itabashi/b695880061.jpg) [B] Rich shoe box
【B】豊富なシューズボックス
Wash basin, toilet洗面台・洗面所 ![Wash basin, toilet. [Photo B] Yes window](/images/tokyo/itabashi/b695880063.jpg) [Photo B] Yes window
【写真はB】窓あり
Toiletトイレ ![Toilet. [Photo B] Bidet ・ There are two places](/images/tokyo/itabashi/b695880064.jpg) [Photo B] Bidet ・ There are two places
【写真はB】ウォシュレット・2ヶ所あり
Station駅 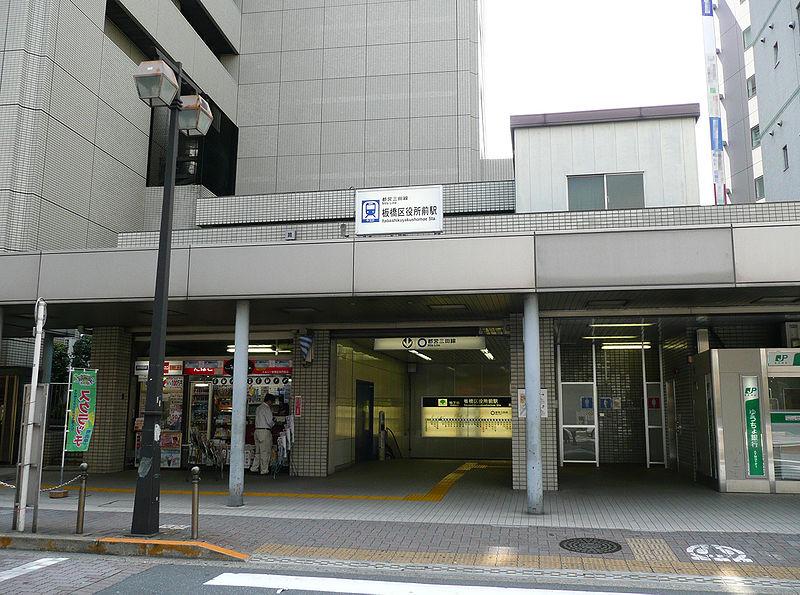 Until Itabashi-kuyakushomae Station to 370m Otemachi ride time about 18 minutes!
板橋区役所前駅まで370m 大手町まで乗車時間約18分!
View photos from the dwelling unit住戸からの眺望写真 ![View photos from the dwelling unit. [D / 3 floor 6 Pledge] There is park on the north side](/images/tokyo/itabashi/b695880042.jpg) [D / 3 floor 6 Pledge] There is park on the north side
【D/3階6帖】北側に公園あり
The entire compartment Figure全体区画図 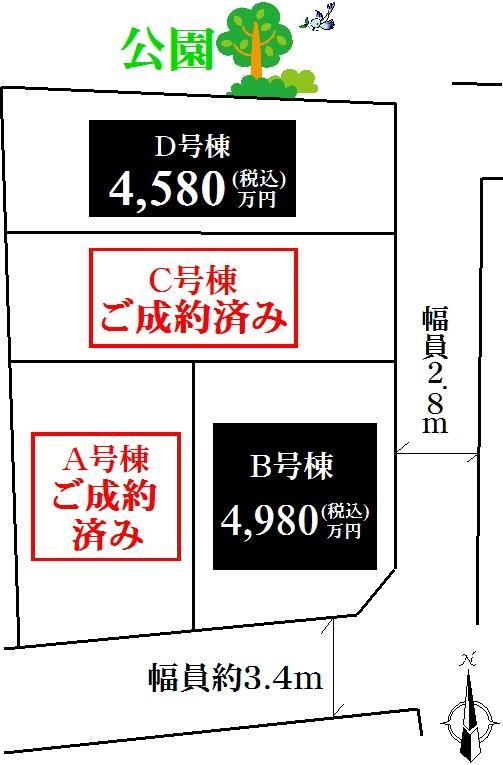 There is a park on the north side, Is a quiet environment
北側には公園があり、静かな環境です
Floor plan間取り図 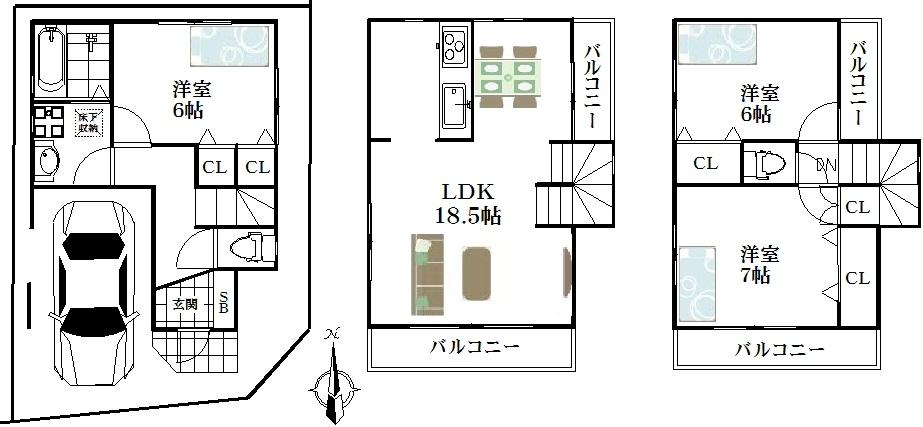 (B Building), Price 49,800,000 yen, 3LDK, Land area 58.8 sq m , Building area 99.21 sq m
(B号棟)、価格4980万円、3LDK、土地面積58.8m2、建物面積99.21m2
Livingリビング ![Living. [D] East-facing balcony ・ 18 Pledge than](/images/tokyo/itabashi/1444410029.jpg) [D] East-facing balcony ・ 18 Pledge than
【D】東向きバルコニー・18帖超
Non-living roomリビング以外の居室 ![Non-living room. [D / The third floor 8 pledge] Spacious CL](/images/tokyo/itabashi/b695880039.jpg) [D / The third floor 8 pledge] Spacious CL
【D/3階8帖】広々CL
Station駅 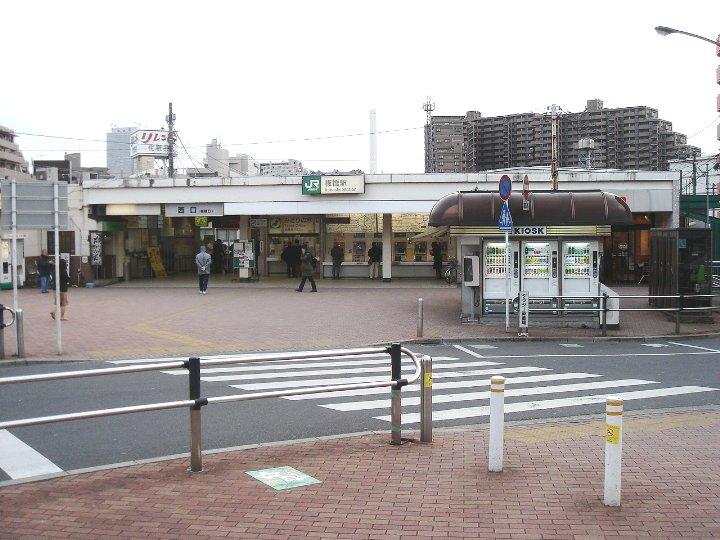 Until Itabashi Station to 1000m Ikebukuro Station 1 Station!
板橋駅まで1000m 池袋駅まで1駅!
View photos from the dwelling unit住戸からの眺望写真 ![View photos from the dwelling unit. [D / roof balcony] Water faucet ・ Since there is an electrical outlet, Gardening ・ Illumination You can enjoy](/images/tokyo/itabashi/b695880043.jpg) [D / roof balcony] Water faucet ・ Since there is an electrical outlet, Gardening ・ Illumination You can enjoy
【D/ルーフバルコニー】水栓・コンセントがあるので、ガーデニング・イルミネーションが楽しめます
Livingリビング ![Living. [D] Shooting from a balcony](/images/tokyo/itabashi/1444410032.jpg) [D] Shooting from a balcony
【D】バルコニーより撮影
Non-living roomリビング以外の居室 ![Non-living room. [D / 3 floor 6 Pledge] Spacious CL](/images/tokyo/itabashi/b695880040.jpg) [D / 3 floor 6 Pledge] Spacious CL
【D/3階6帖】広々CL
Location
| 

![Local photos, including front road. [B Building] Southeast corner lot! Yang per good!](/images/tokyo/itabashi/b695880056.jpg)
![Local appearance photo. [D Building] Imposing completed! There is a park next to](/images/tokyo/itabashi/b695880049.jpg)
![Living. [B] Open kitchen ・ South balcony side large windows](/images/tokyo/itabashi/b695880057.jpg)

![Living. [B] It established the upper receiving on the back in order to open kitchen](/images/tokyo/itabashi/b695880058.jpg)
![Bathroom. [Photo B] Bathroom drying heater ・ Add cooked ・ D is Brown](/images/tokyo/itabashi/b695880062.jpg)
![Kitchen. [Photo D] 3-neck gas stove with grill](/images/tokyo/itabashi/b695880036.jpg)
![Non-living room. [D / The third floor 8 pledge] East-facing balcony](/images/tokyo/itabashi/b695880038.jpg)
![Entrance. [B] Rich shoe box](/images/tokyo/itabashi/b695880061.jpg)
![Wash basin, toilet. [Photo B] Yes window](/images/tokyo/itabashi/b695880063.jpg)
![Toilet. [Photo B] Bidet ・ There are two places](/images/tokyo/itabashi/b695880064.jpg)

![View photos from the dwelling unit. [D / 3 floor 6 Pledge] There is park on the north side](/images/tokyo/itabashi/b695880042.jpg)


![Living. [D] East-facing balcony ・ 18 Pledge than](/images/tokyo/itabashi/1444410029.jpg)
![Non-living room. [D / The third floor 8 pledge] Spacious CL](/images/tokyo/itabashi/b695880039.jpg)

![View photos from the dwelling unit. [D / roof balcony] Water faucet ・ Since there is an electrical outlet, Gardening ・ Illumination You can enjoy](/images/tokyo/itabashi/b695880043.jpg)
![Living. [D] Shooting from a balcony](/images/tokyo/itabashi/1444410032.jpg)
![Non-living room. [D / 3 floor 6 Pledge] Spacious CL](/images/tokyo/itabashi/b695880040.jpg)