New Homes » Kanto » Tokyo » Itabashi
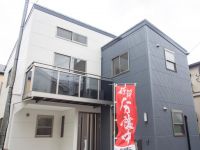 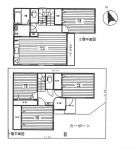
| | Itabashi-ku, Tokyo 東京都板橋区 |
| Toei Mita Line "Itabashi Honcho" walk 5 minutes 都営三田線「板橋本町」歩5分 |
| Good location from the station a 5-minute walk! ! 4LDK + Yes car space! ! 駅から徒歩5分の好立地!!4LDK+カースペースあり!! |
| Shaping land, Bathroom 1 tsubo or more, Bathroom Dryer, Immediate Available, All room storage, 2-story, All living room flooring 整形地、浴室1坪以上、浴室乾燥機、即入居可、全居室収納、2階建、全居室フローリング |
Features pickup 特徴ピックアップ | | Immediate Available / Bathroom Dryer / All room storage / Shaping land / Bathroom 1 tsubo or more / 2-story / All living room flooring 即入居可 /浴室乾燥機 /全居室収納 /整形地 /浴室1坪以上 /2階建 /全居室フローリング | Price 価格 | | 34,600,000 yen 3460万円 | Floor plan 間取り | | 4LDK 4LDK | Units sold 販売戸数 | | 1 units 1戸 | Total units 総戸数 | | 1 units 1戸 | Land area 土地面積 | | 87.96 sq m (26.60 tsubo) (measured), Alley-like portion: 5.3 sq m including 87.96m2(26.60坪)(実測)、路地状部分:5.3m2含 | Building area 建物面積 | | 89.63 sq m (27.11 tsubo) (measured) 89.63m2(27.11坪)(実測) | Driveway burden-road 私道負担・道路 | | 5.3 sq m , East 4m width (contact the road width 7.4m) 5.3m2、東4m幅(接道幅7.4m) | Completion date 完成時期(築年月) | | May 2012 2012年5月 | Address 住所 | | Itabashi-ku, Tokyo Miyamoto-cho 東京都板橋区宮本町 | Traffic 交通 | | Toei Mita Line "Itabashi Honcho" walk 5 minutes 都営三田線「板橋本町」歩5分
| Related links 関連リンク | | [Related Sites of this company] 【この会社の関連サイト】 | Person in charge 担当者より | | Person in charge of real-estate and building Komori Masami Age: 40 Daigyokai experience: the place itch of 20 years our customers we try the suggestions of reach. Since Looking pains you live, Look for fun! 担当者宅建古森 正己年齢:40代業界経験:20年お客様の痒いところに手の届くご提案を心掛けております。せっかくのお住まい探しですから、楽しく探しましょう! | Contact お問い合せ先 | | TEL: 0800-603-4547 [Toll free] mobile phone ・ Also available from PHS
Caller ID is not notified
Please contact the "saw SUUMO (Sumo)"
If it does not lead, If the real estate company TEL:0800-603-4547【通話料無料】携帯電話・PHSからもご利用いただけます
発信者番号は通知されません
「SUUMO(スーモ)を見た」と問い合わせください
つながらない方、不動産会社の方は
| Expenses 諸費用 | | Rent: 17,500 yen / Month 地代:1万7500円/月 | Building coverage, floor area ratio 建ぺい率・容積率 | | 60% ・ 160% 60%・160% | Time residents 入居時期 | | Immediate available 即入居可 | Land of the right form 土地の権利形態 | | Leasehold (Old), Leasehold period new 20 years 賃借権(旧)、借地期間新規20年 | Structure and method of construction 構造・工法 | | Wooden 2-story (framing method) 木造2階建(軸組工法) | Use district 用途地域 | | Semi-industrial 準工業 | Overview and notices その他概要・特記事項 | | Contact: Komori Masami, Facilities: Public Water Supply, This sewage, City gas, Building confirmation number: No. H23-74, Parking: car space 担当者:古森 正己、設備:公営水道、本下水、都市ガス、建築確認番号:第H23-74、駐車場:カースペース | Company profile 会社概要 | | <Mediation> Minister of Land, Infrastructure and Transport (1) No. 008392 Century 21 Taise housing Co., Ltd. Shibuya 150-0002 Shibuya, Shibuya-ku, Tokyo 1-24-6 matrix ・ Tsubiru second floor <仲介>国土交通大臣(1)第008392号センチュリー21タイセーハウジング(株)渋谷店〒150-0002 東京都渋谷区渋谷1-24-6 マトリクス・ツービル2階 |
Local appearance photo現地外観写真 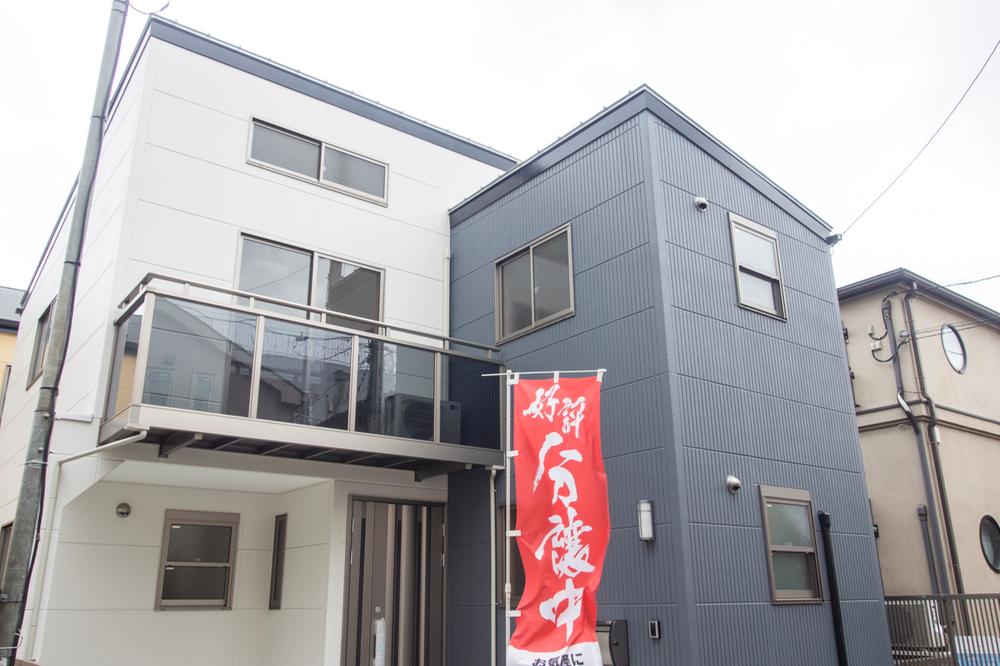 Local (April 2013) Shooting
現地(2013年4月)撮影
Floor plan間取り図 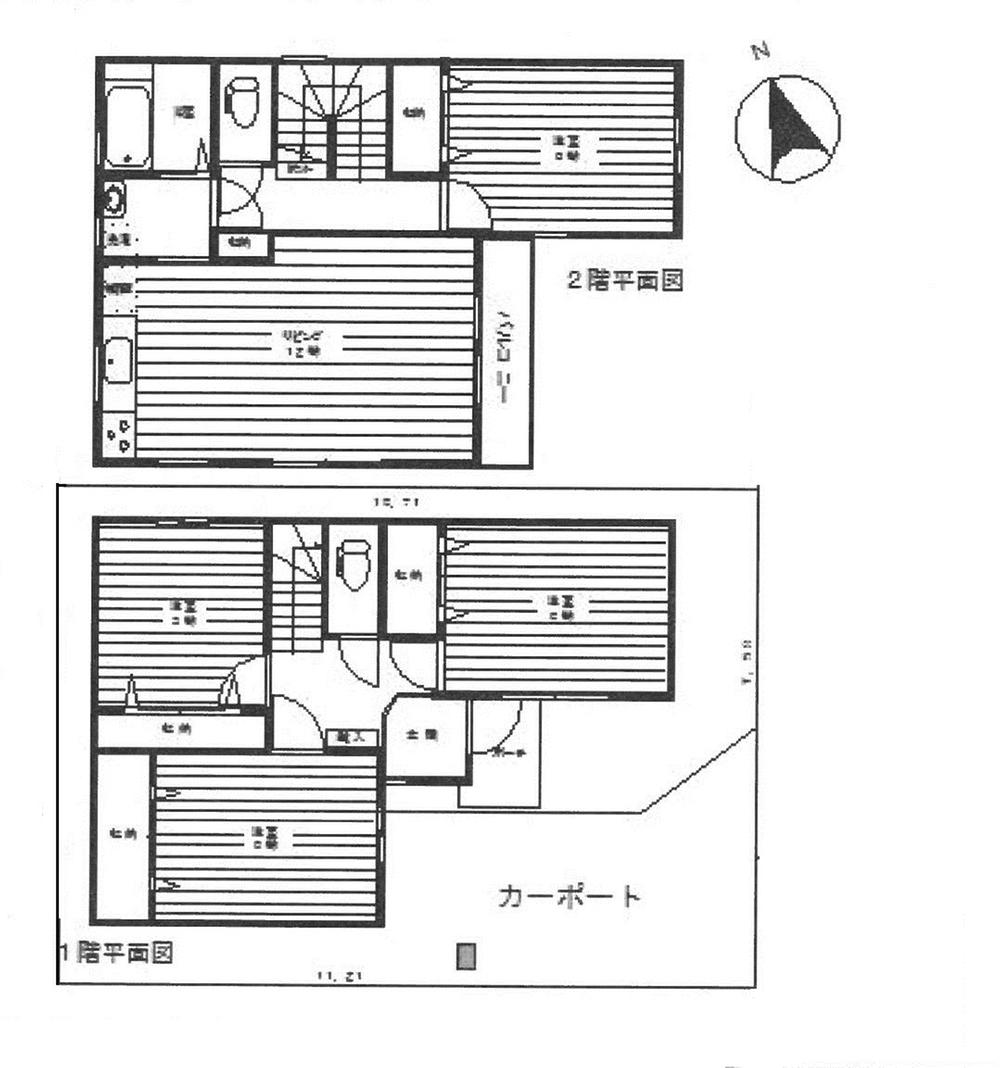 34,600,000 yen, 4LDK, Land area 87.96 sq m , Building area 89.63 sq m
3460万円、4LDK、土地面積87.96m2、建物面積89.63m2
Livingリビング 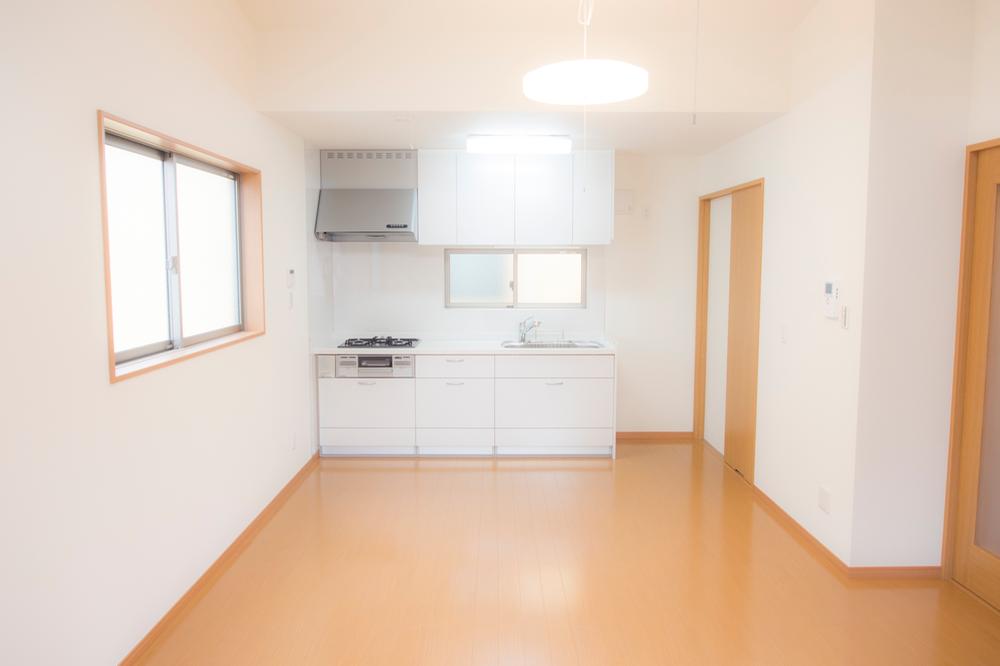 Local (April 2013) Shooting
現地(2013年4月)撮影
Bathroom浴室 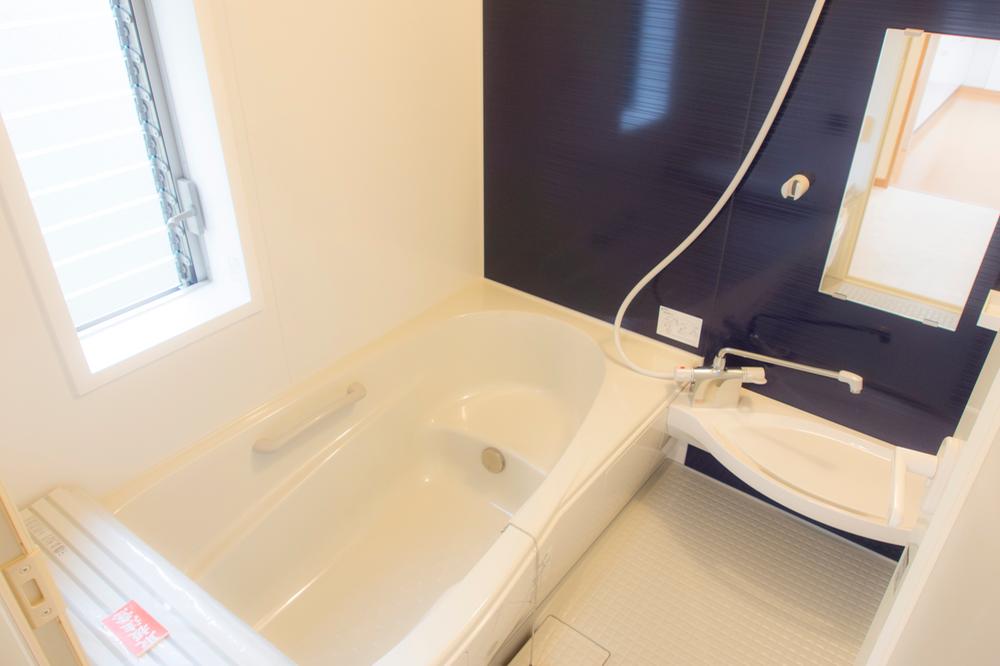 Local (April 2013) Shooting
現地(2013年4月)撮影
Kitchenキッチン 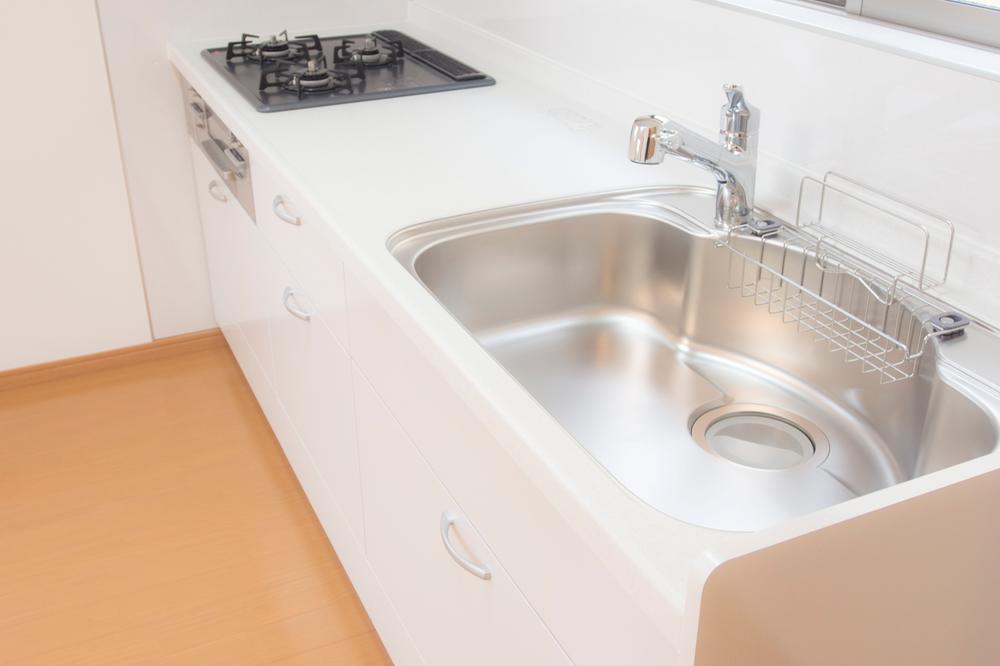 Local (April 2013) Shooting
現地(2013年4月)撮影
Non-living roomリビング以外の居室 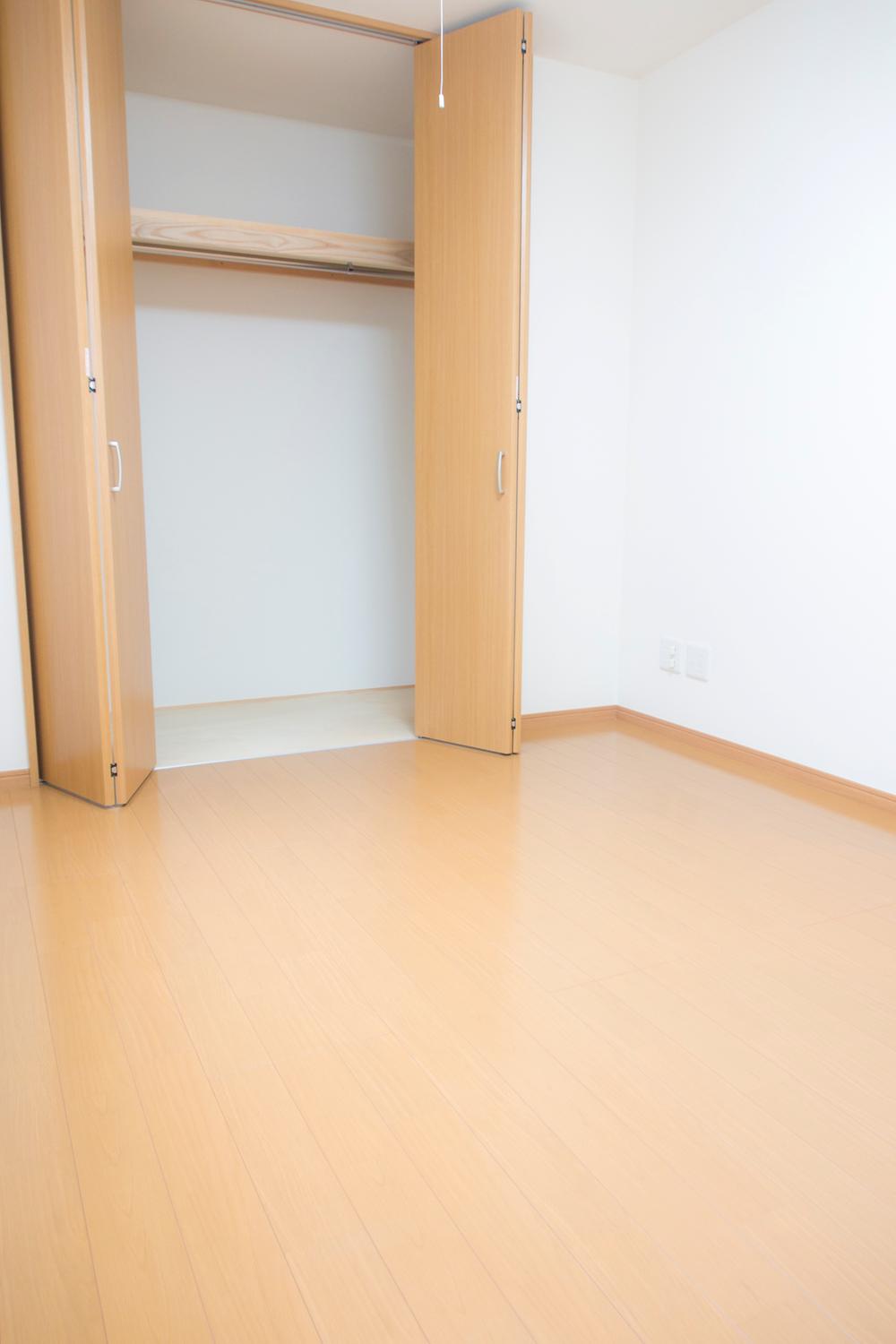 Local (April 2013) Shooting
現地(2013年4月)撮影
Entrance玄関 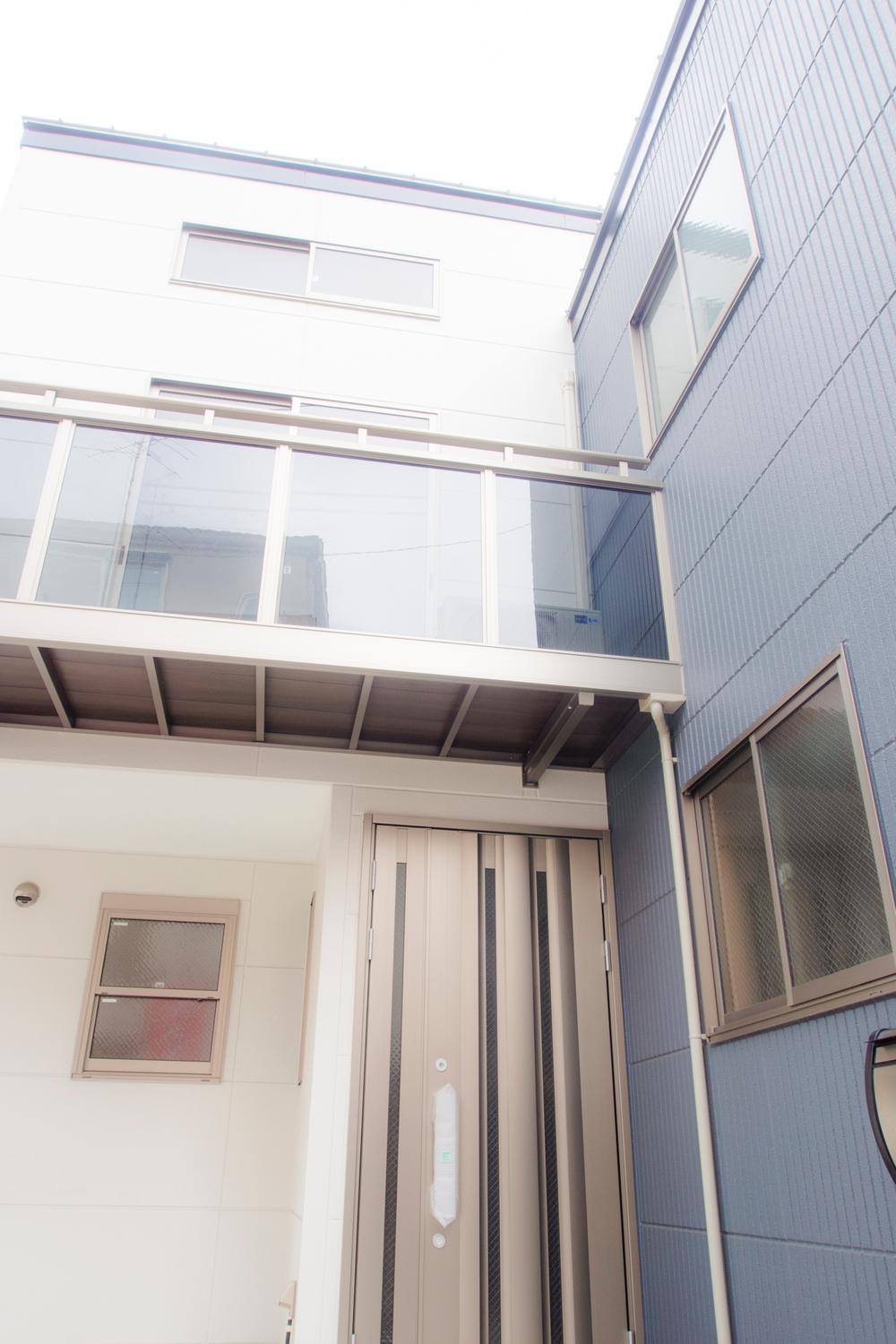 Local (April 2013) Shooting
現地(2013年4月)撮影
Wash basin, toilet洗面台・洗面所 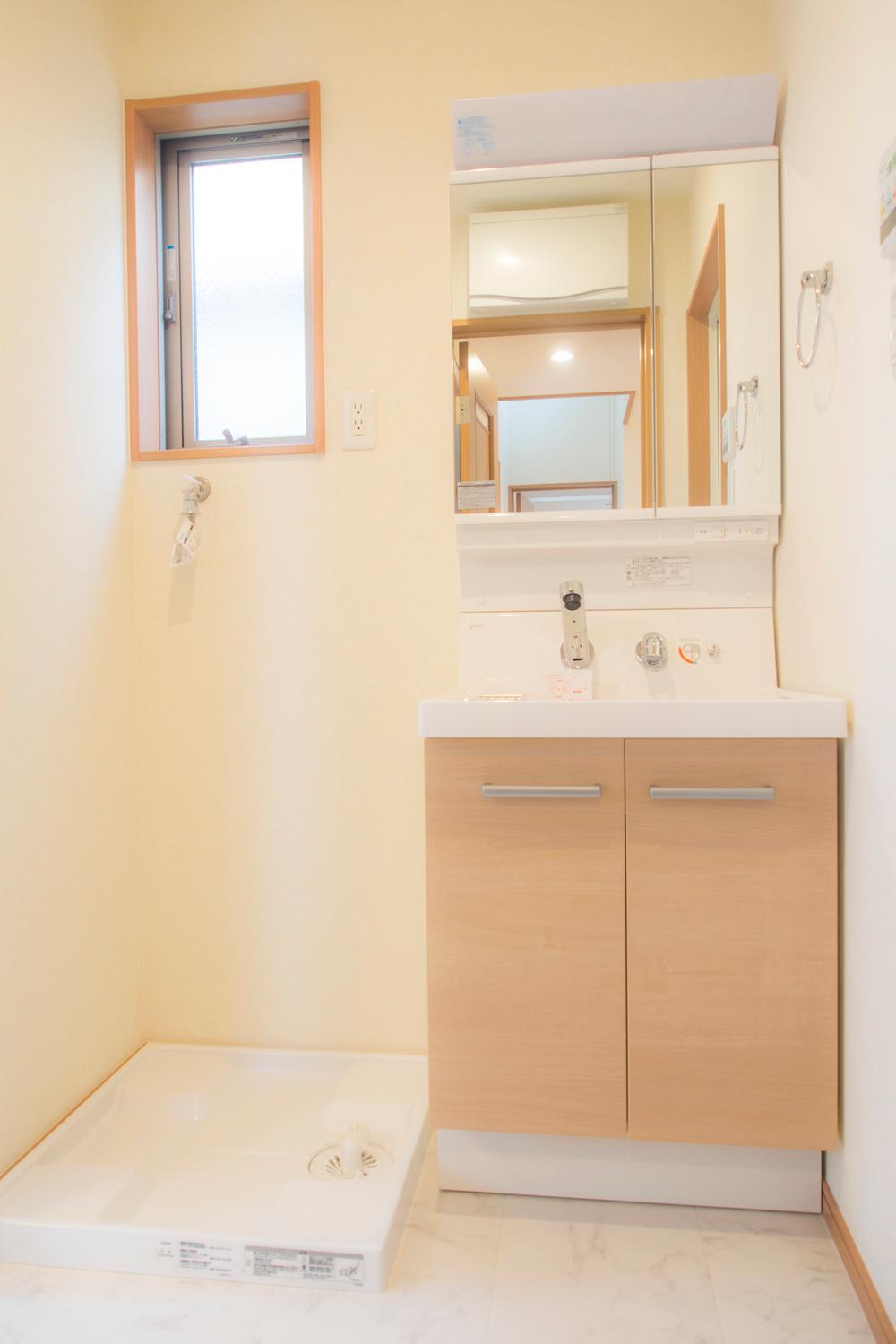 Local (April 2013) Shooting
現地(2013年4月)撮影
Toiletトイレ 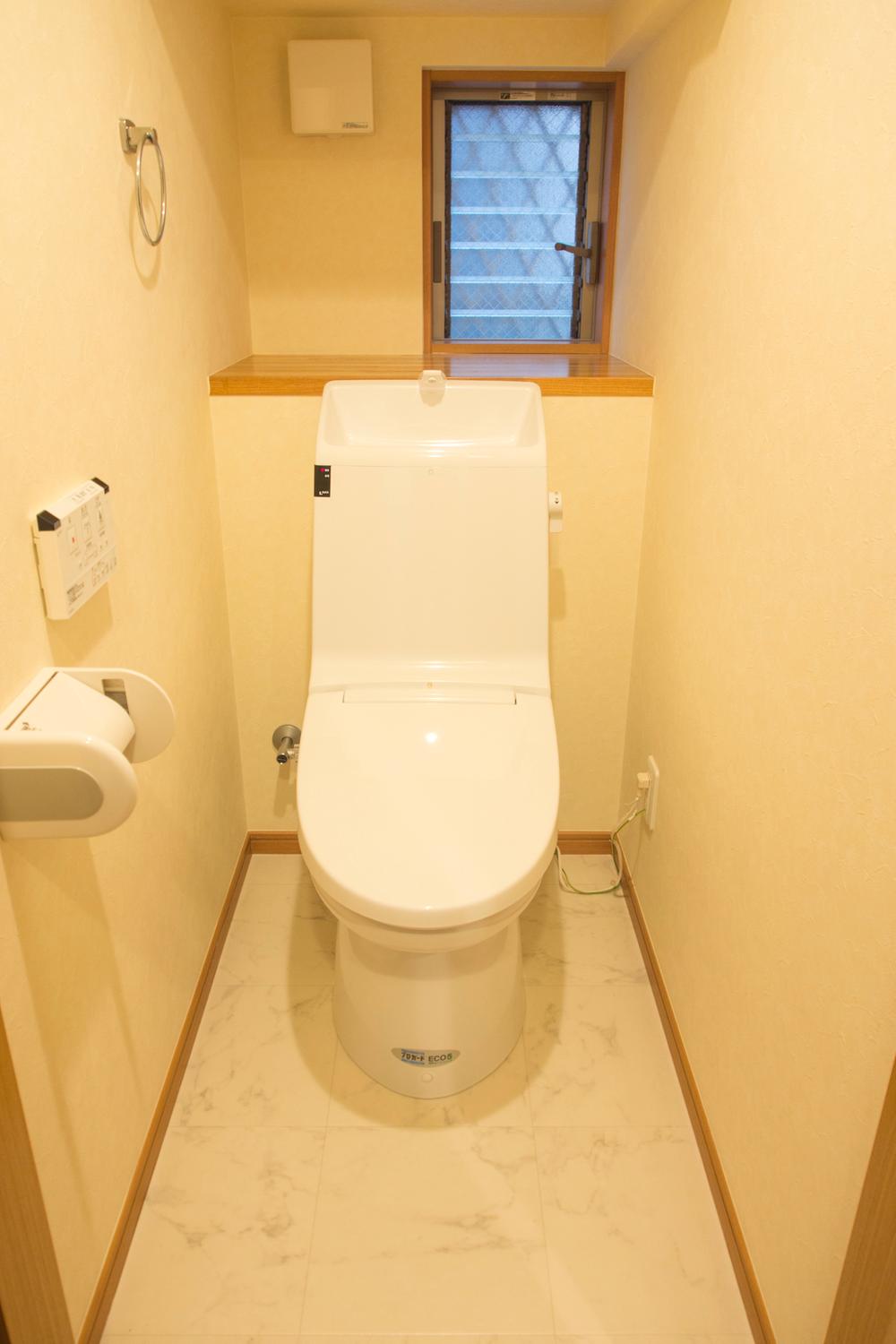 Local (April 2013) Shooting
現地(2013年4月)撮影
Local photos, including front road前面道路含む現地写真 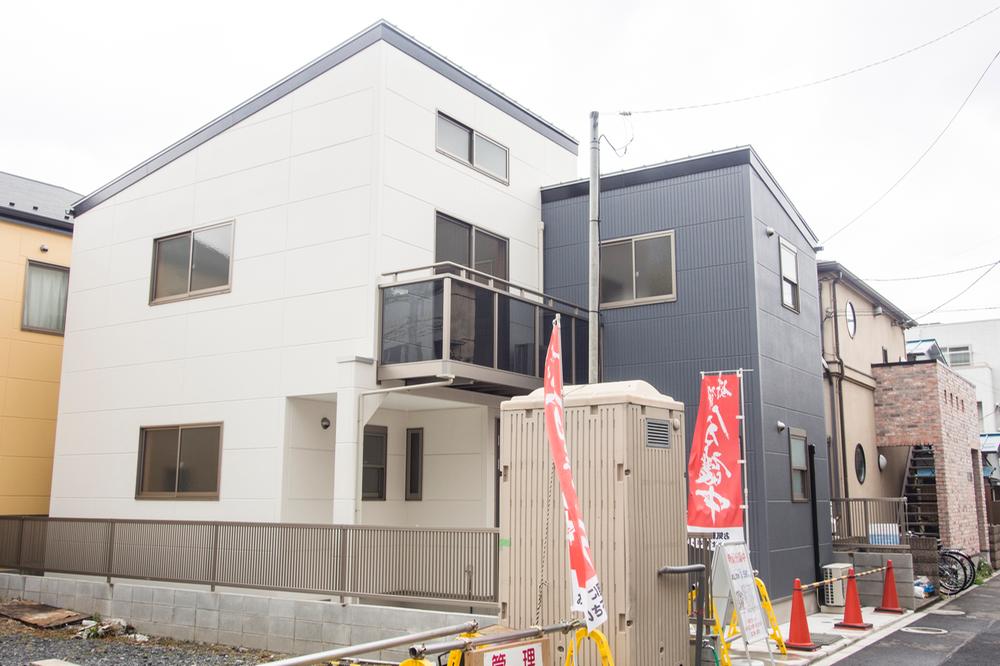 Local (April 2013) Shooting
現地(2013年4月)撮影
Parking lot駐車場 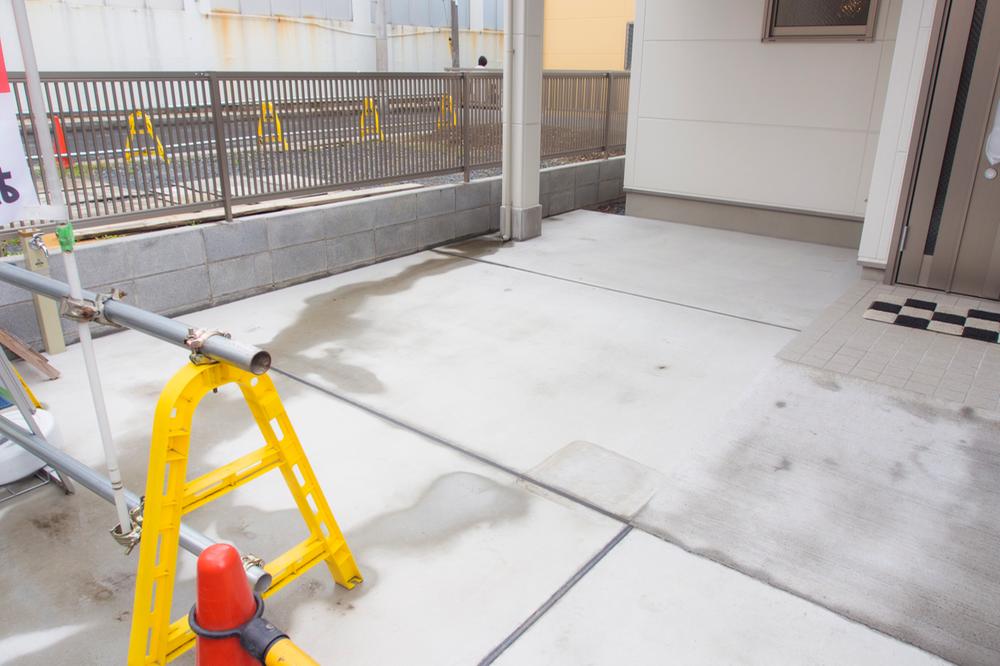 Local (April 2013) Shooting
現地(2013年4月)撮影
Balconyバルコニー 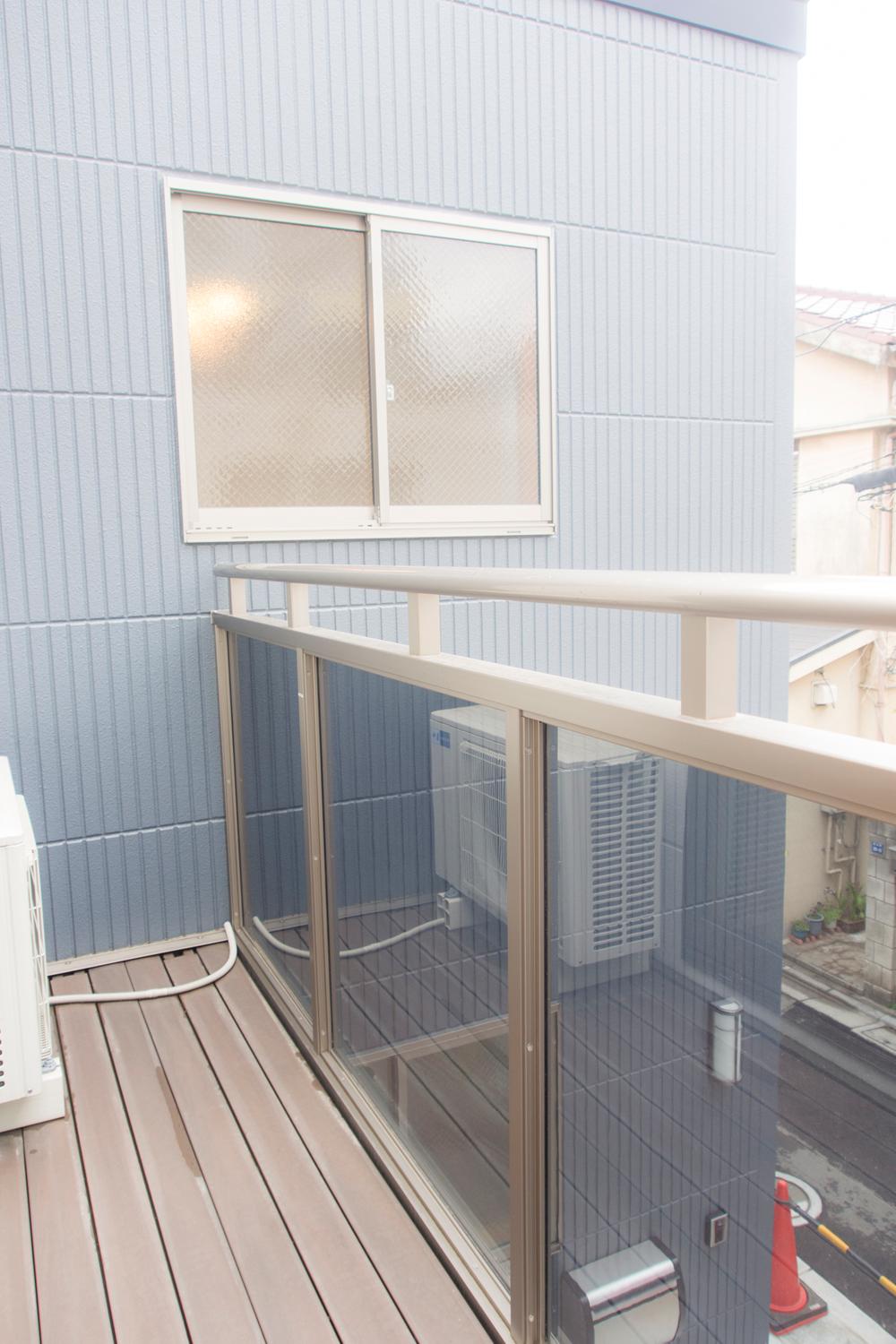 Local (April 2013) Shooting
現地(2013年4月)撮影
Other introspectionその他内観 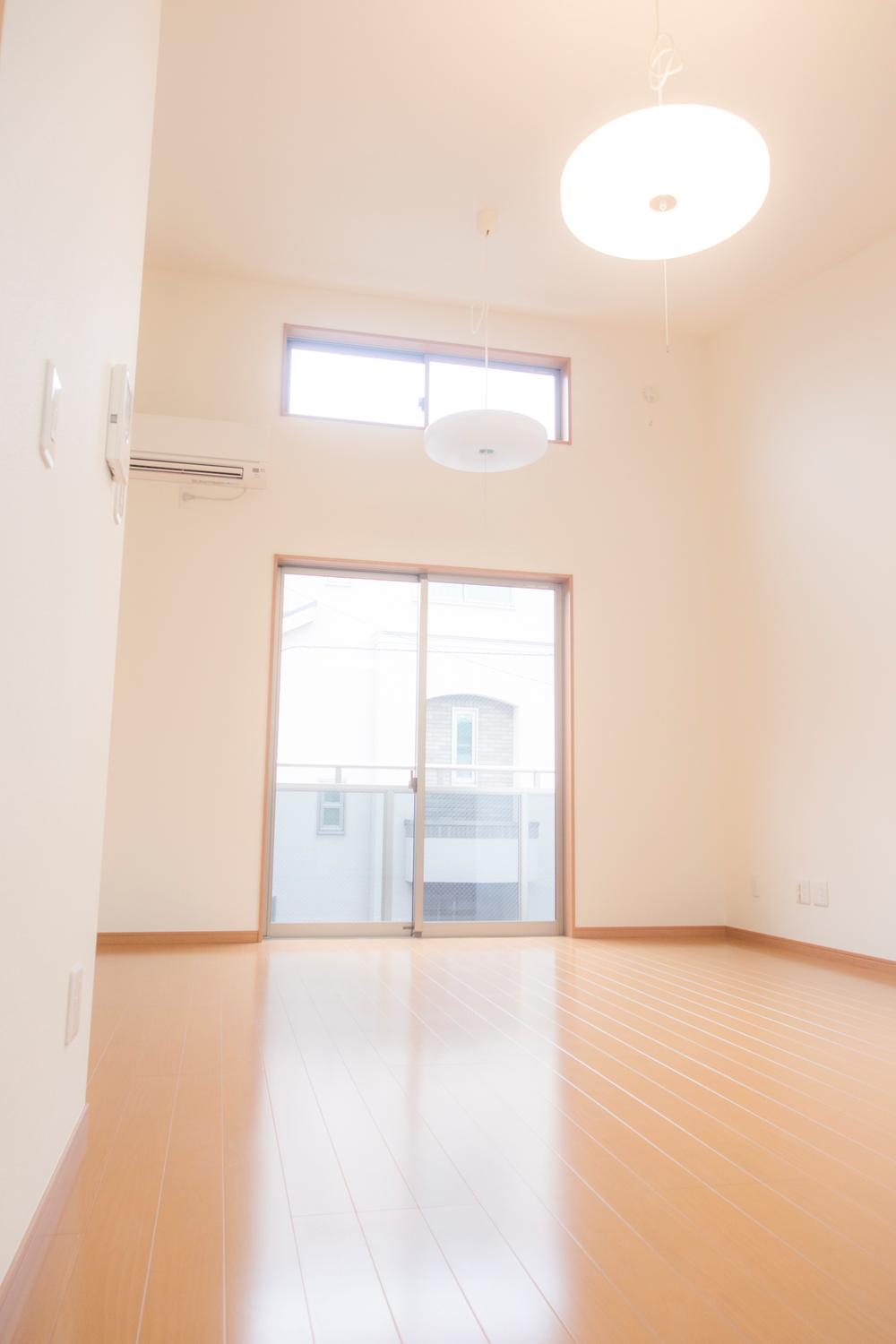 Local (April 2013) Shooting
現地(2013年4月)撮影
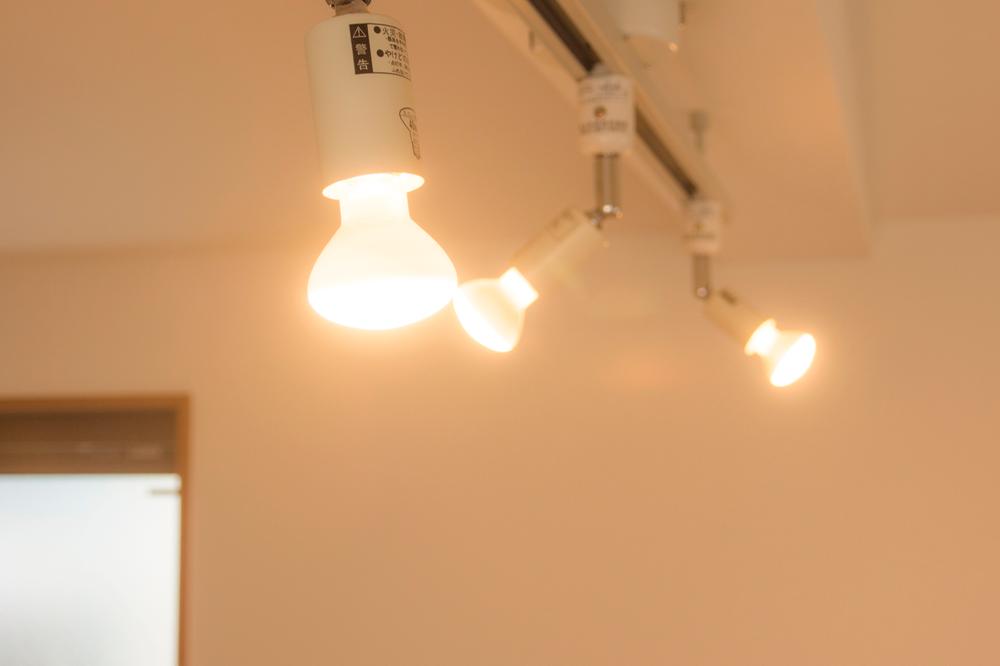 Other
その他
Non-living roomリビング以外の居室 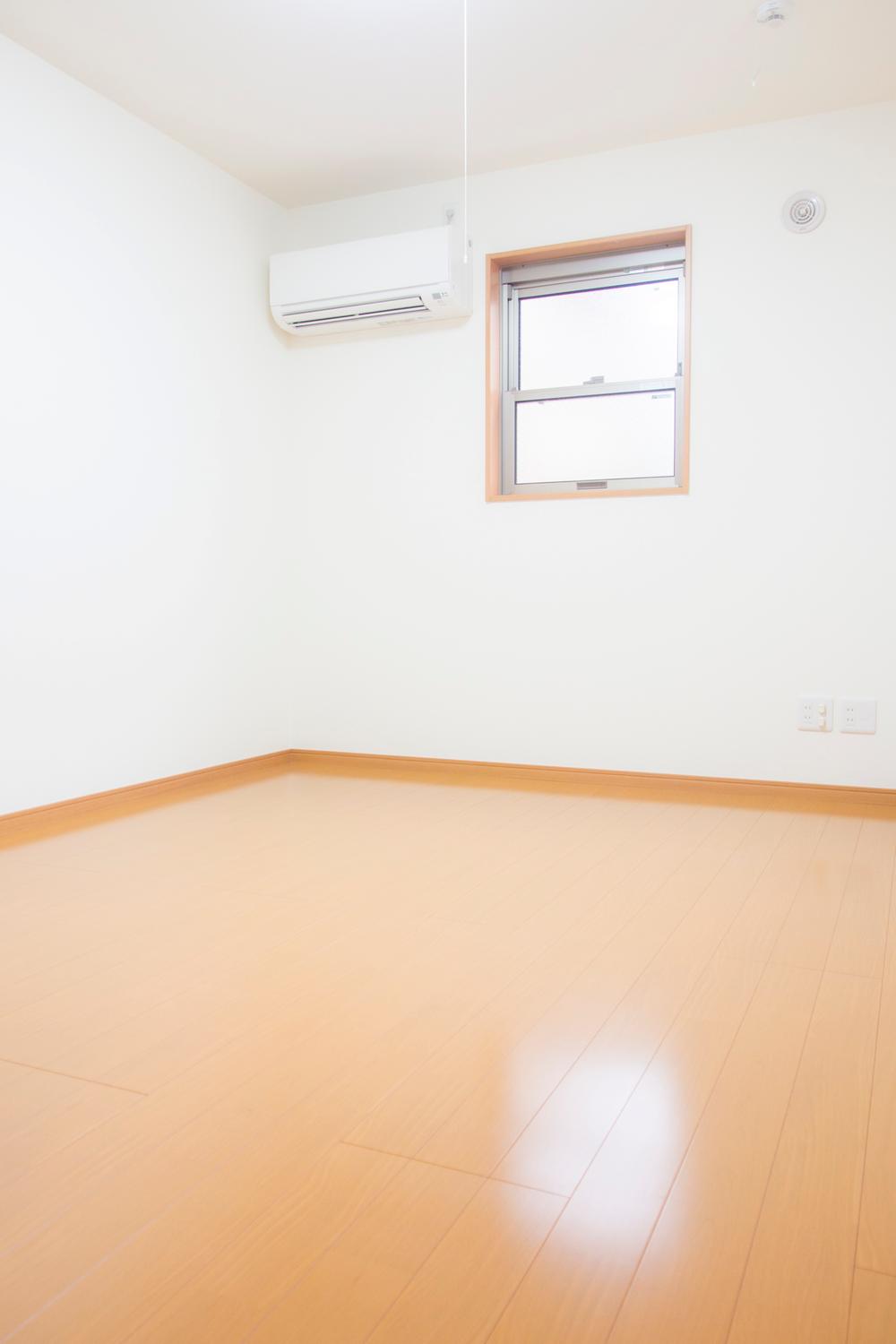 Local (April 2013) Shooting
現地(2013年4月)撮影
Other introspectionその他内観 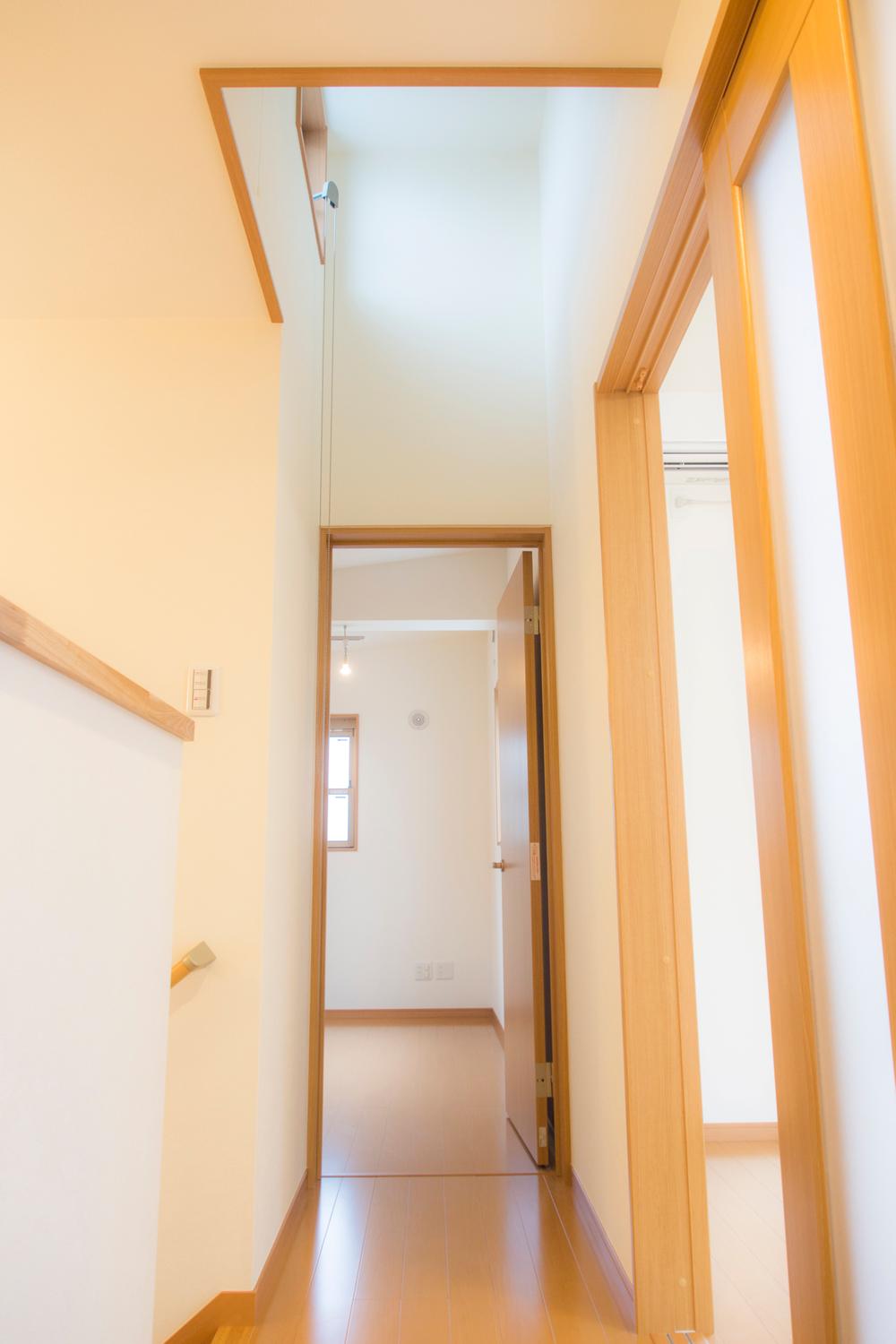 Local (April 2013) Shooting
現地(2013年4月)撮影
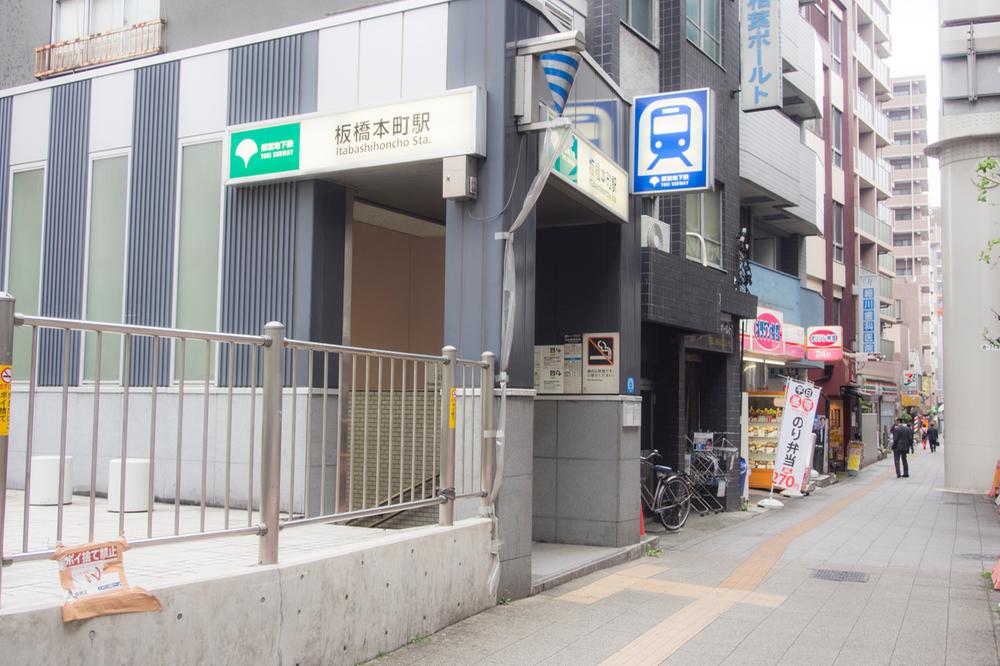 Other
その他
Non-living roomリビング以外の居室 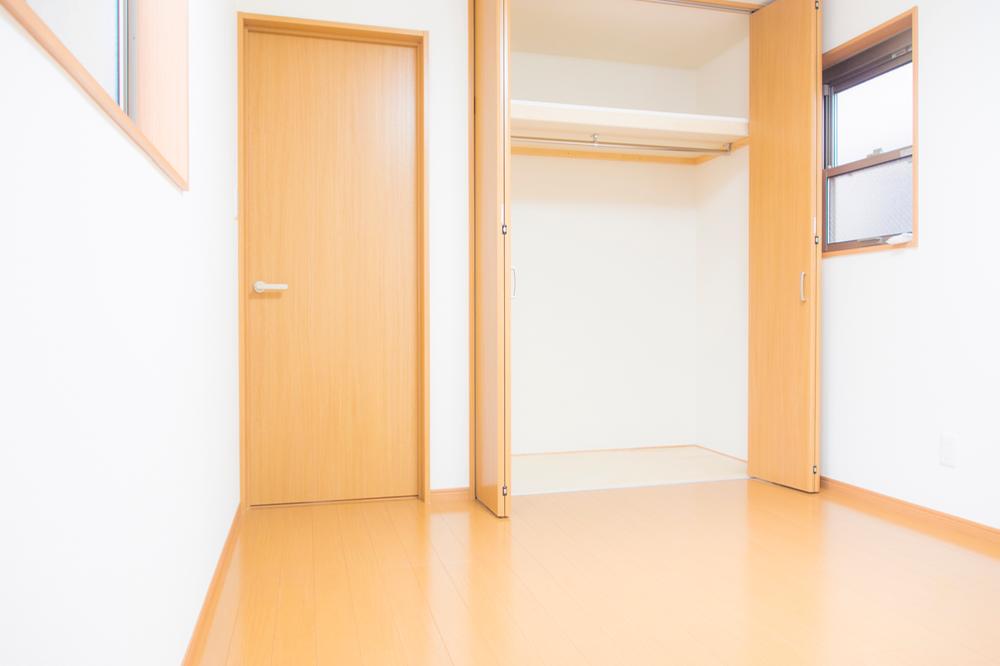 Local (April 2013) Shooting
現地(2013年4月)撮影
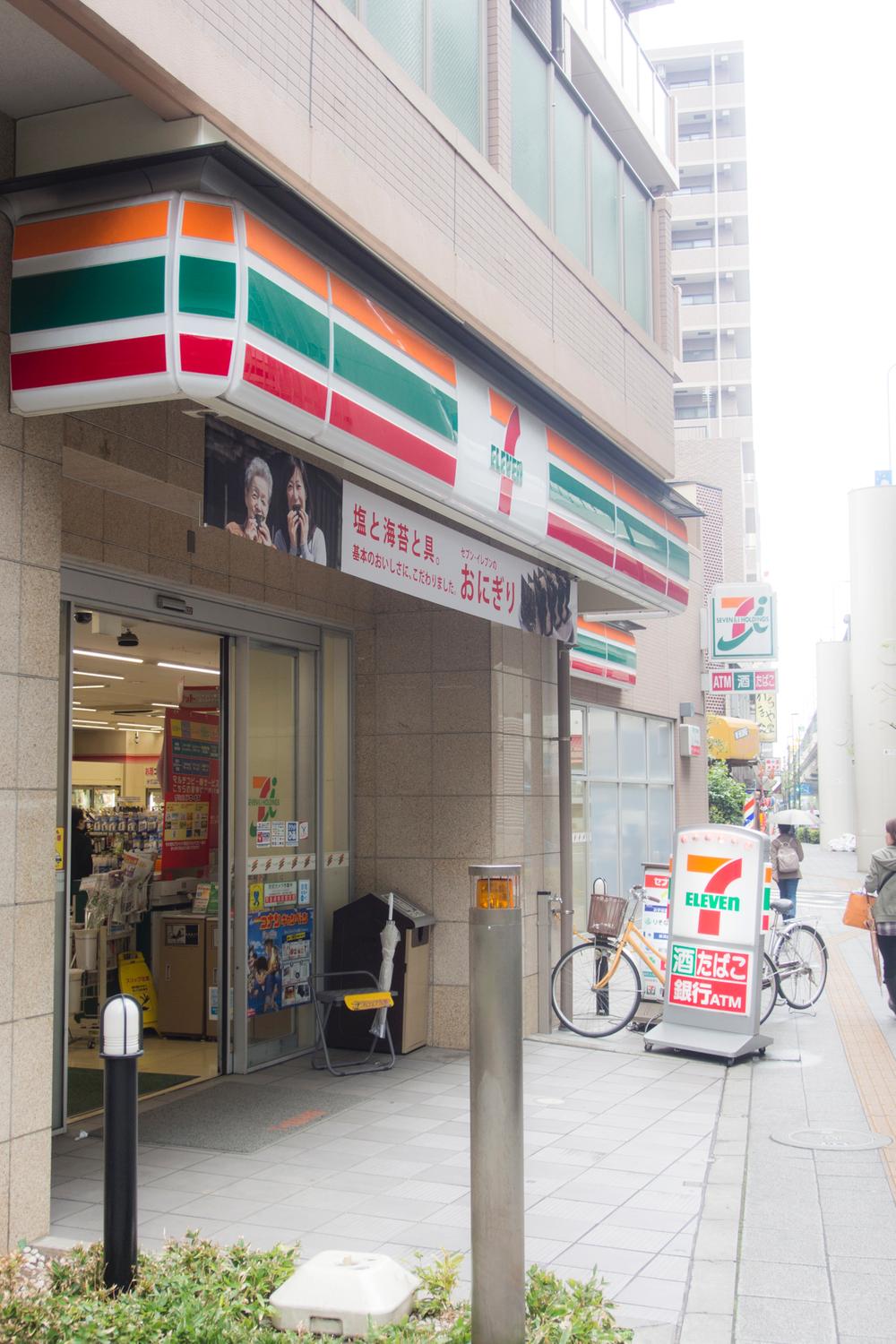 Other
その他
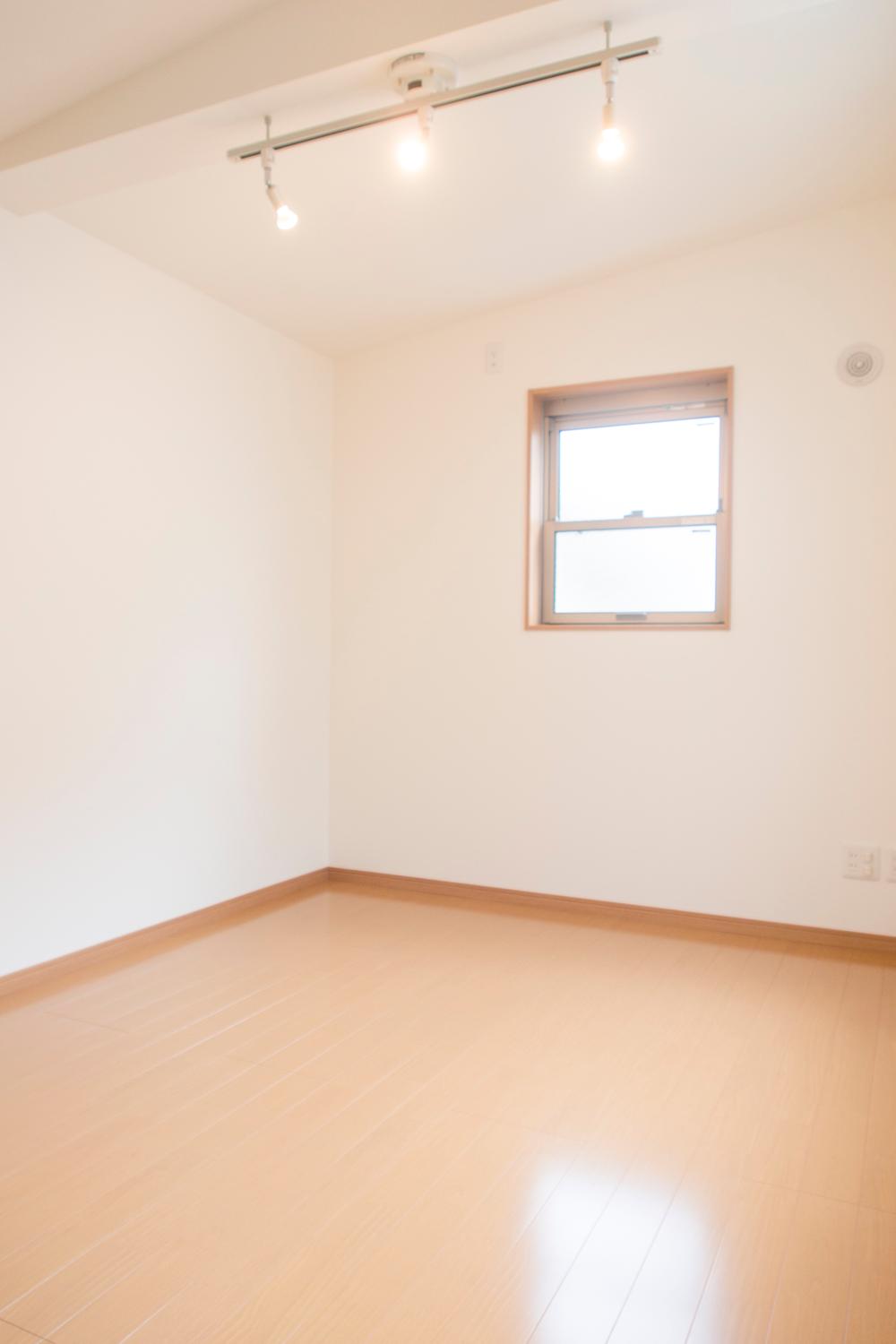 Local (April 2013) Shooting
現地(2013年4月)撮影
Location
|





















