New Homes » Kanto » Tokyo » Itabashi
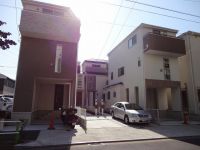 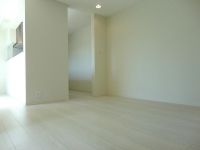
| | Itabashi-ku, Tokyo 東京都板橋区 |
| Toei Mita Line "Takashimadaira" walk 13 minutes 都営三田線「高島平」歩13分 |
| ◆ Many green, Nursery ・ elementary ・ Living environment is close to educational facilities, such as a junior high school ◆ The storage space much intake is to, Is a floor plan that takes into account the life-friendliness ◆ Floor heating ・ Dish washing dryer ・ Bathroom drying heating is also standard ◆ ◆緑が多く、保育園・小学・中学等の教育施設も近い住環境です◆収納スペースを多く取り入れれて、暮らしやすさを考慮した間取りです◆床暖房・食器洗乾燥機・浴室乾燥暖房も標準◆ |
| 2 along the line more accessible, System kitchen, Bathroom Dryer, All room storage, Flat to the station, Immediate Available, Around traffic fewer, Or more before road 6m, Washbasin with shower, Face-to-face kitchen, Toilet 2 places, Bathroom 1 tsubo or more, 2 or more sides balcony, South balcony, Warm water washing toilet seat, The window in the bathroom, Leafy residential area, All living room flooring, Dish washing dryer, Water filter, Three-story or more, Living stairs, City gas, Maintained sidewalk, Flat terrain, Floor heating 2沿線以上利用可、システムキッチン、浴室乾燥機、全居室収納、駅まで平坦、即入居可、周辺交通量少なめ、前道6m以上、シャワー付洗面台、対面式キッチン、トイレ2ヶ所、浴室1坪以上、2面以上バルコニー、南面バルコニー、温水洗浄便座、浴室に窓、緑豊かな住宅地、全居室フローリング、食器洗乾燥機、浄水器、3階建以上、リビング階段、都市ガス、整備された歩道、平坦地、床暖房 |
Features pickup 特徴ピックアップ | | Immediate Available / 2 along the line more accessible / System kitchen / Bathroom Dryer / All room storage / Flat to the station / Around traffic fewer / Or more before road 6m / Washbasin with shower / Face-to-face kitchen / Toilet 2 places / Bathroom 1 tsubo or more / 2 or more sides balcony / South balcony / Warm water washing toilet seat / The window in the bathroom / Leafy residential area / All living room flooring / Dish washing dryer / Water filter / Three-story or more / Living stairs / City gas / Maintained sidewalk / Flat terrain / Floor heating 即入居可 /2沿線以上利用可 /システムキッチン /浴室乾燥機 /全居室収納 /駅まで平坦 /周辺交通量少なめ /前道6m以上 /シャワー付洗面台 /対面式キッチン /トイレ2ヶ所 /浴室1坪以上 /2面以上バルコニー /南面バルコニー /温水洗浄便座 /浴室に窓 /緑豊かな住宅地 /全居室フローリング /食器洗乾燥機 /浄水器 /3階建以上 /リビング階段 /都市ガス /整備された歩道 /平坦地 /床暖房 | Price 価格 | | 34,800,000 yen 3480万円 | Floor plan 間取り | | 3LDK 3LDK | Units sold 販売戸数 | | 1 units 1戸 | Total units 総戸数 | | 8 units 8戸 | Land area 土地面積 | | 73.03 sq m (measured) 73.03m2(実測) | Building area 建物面積 | | 80.1 sq m (measured) 80.1m2(実測) | Driveway burden-road 私道負担・道路 | | North 12m public road, 6 Building alley-like portions have (about 27 square meters) 北側12m公道、6号棟路地状部分有(約27平米) | Completion date 完成時期(築年月) | | 2013 end of July 2013年7月末 | Address 住所 | | Itabashi-ku, Tokyo Takashimadaira 2 東京都板橋区高島平2 | Traffic 交通 | | Toei Mita Line "Takashimadaira" walk 13 minutes
Toei Mita Line "Nishidai" walk 14 minutes
Tobu Tojo Line "Tobunerima" walk 24 minutes 都営三田線「高島平」歩13分
都営三田線「西台」歩14分
東武東上線「東武練馬」歩24分
| Related links 関連リンク | | [Related Sites of this company] 【この会社の関連サイト】 | Person in charge 担当者より | | Rep Sato Shusuke Age: 30 Daigyokai experience: and in the same way eight years property where I am allowed to introduce, Mortgage and taxes ・ Items related to the purchase of real estate, such as insurance, Will differ is the best choice by the customer. The I am allowed to support them in total is our system. 担当者佐藤 秀輔年齢:30代業界経験:8年ご紹介させて頂く物件と同様に、住宅ローンや税金・保険など不動産のご購入に関連する項目は、お客様によって最善の選択肢が異なります。それらをトータルにサポートさせていただくのが当社のシステムです。 | Contact お問い合せ先 | | TEL: 0800-603-3419 [Toll free] mobile phone ・ Also available from PHS
Caller ID is not notified
Please contact the "saw SUUMO (Sumo)"
If it does not lead, If the real estate company TEL:0800-603-3419【通話料無料】携帯電話・PHSからもご利用いただけます
発信者番号は通知されません
「SUUMO(スーモ)を見た」と問い合わせください
つながらない方、不動産会社の方は
| Building coverage, floor area ratio 建ぺい率・容積率 | | Kenpei rate: 60%, Volume ratio: 200% 建ペい率:60%、容積率:200% | Time residents 入居時期 | | Immediate available 即入居可 | Land of the right form 土地の権利形態 | | Ownership 所有権 | Structure and method of construction 構造・工法 | | Wooden three-story 木造3階建 | Use district 用途地域 | | One middle and high 1種中高 | Land category 地目 | | Residential land 宅地 | Overview and notices その他概要・特記事項 | | Contact: Sato Shusuke, Building confirmation number: No. 12UDI2S Ken 00137 担当者:佐藤 秀輔、建築確認番号:第12UDI2S建00137号 | Company profile 会社概要 | | <Mediation> Governor of Tokyo (2) No. 083,000 (one company) Real Estate Association (Corporation) metropolitan area real estate Fair Trade Council member Century 21 (Ltd.) General Ju販 Division 1 Yubinbango166-0002 Suginami-ku, Tokyo Koenjikita 2-6-2 Koenji Center Building 2F <仲介>東京都知事(2)第083000号(一社)不動産協会会員 (公社)首都圏不動産公正取引協議会加盟センチュリー21(株)総合住販 1課〒166-0002 東京都杉並区高円寺北2-6-2 高円寺センタービル2階 |
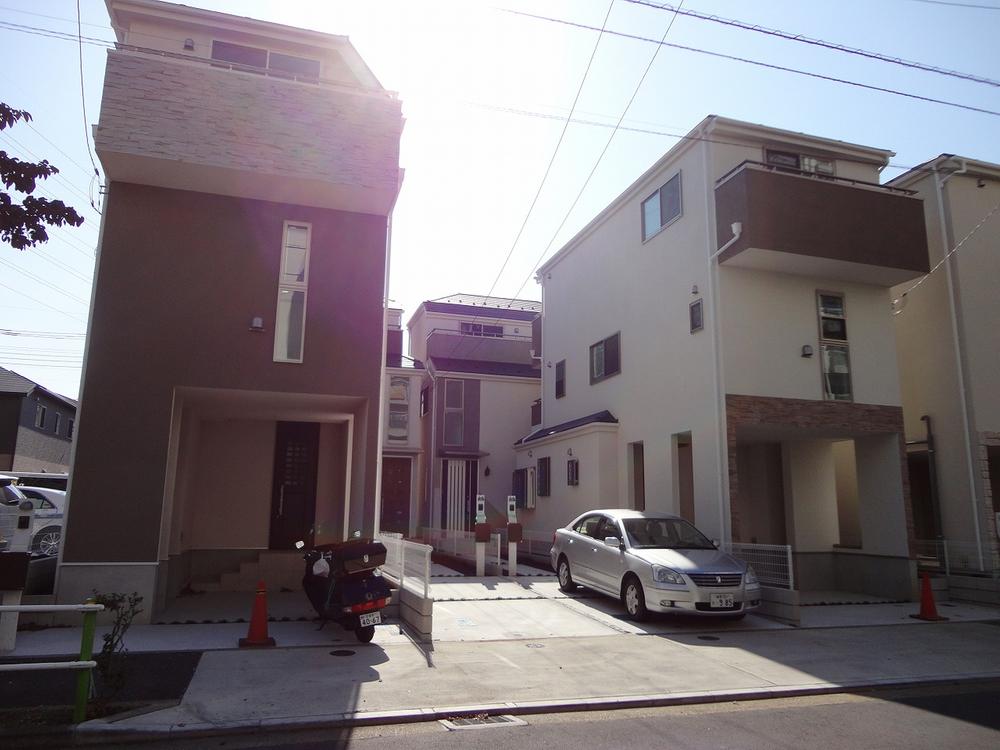 Local appearance photo
現地外観写真
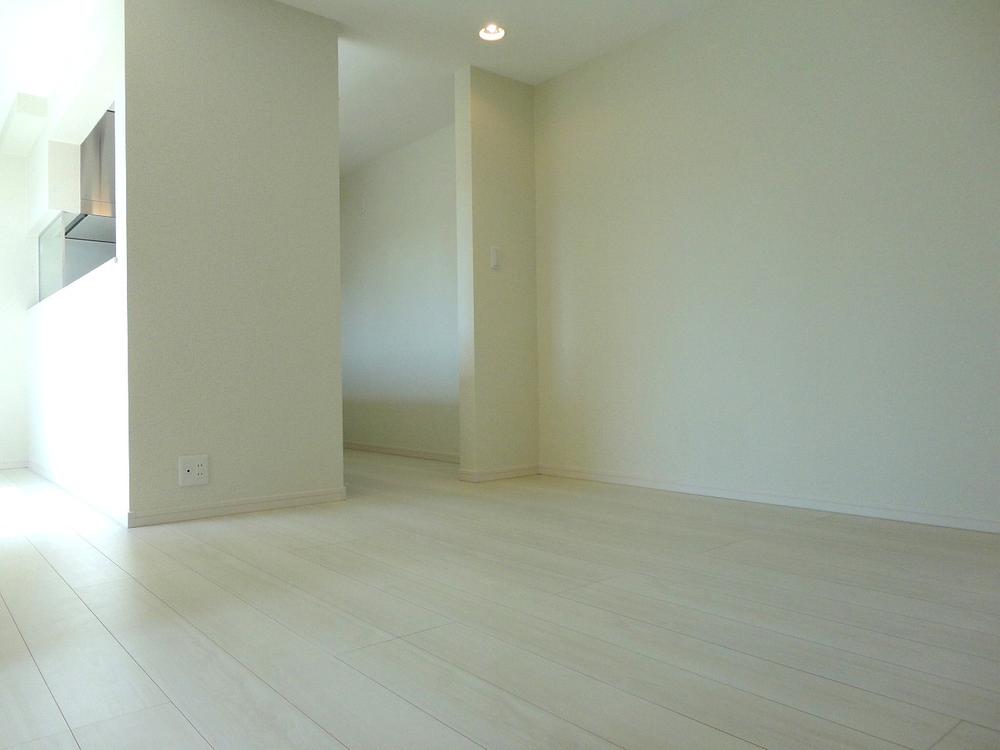 Living
リビング
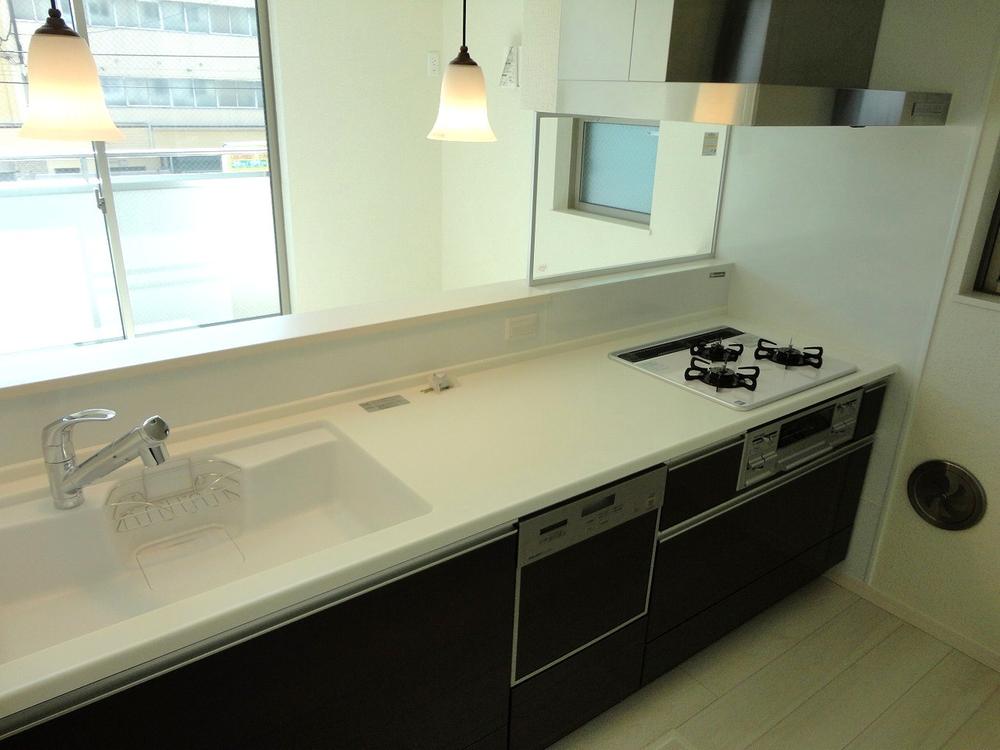 Kitchen
キッチン
Floor plan間取り図 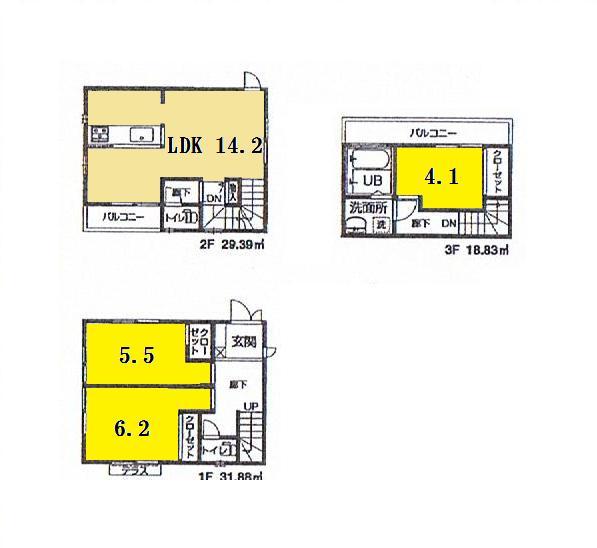 (6 Building), Price 34,800,000 yen, 3LDK, Land area 73.03 sq m , Building area 80.1 sq m
(6号棟)、価格3480万円、3LDK、土地面積73.03m2、建物面積80.1m2
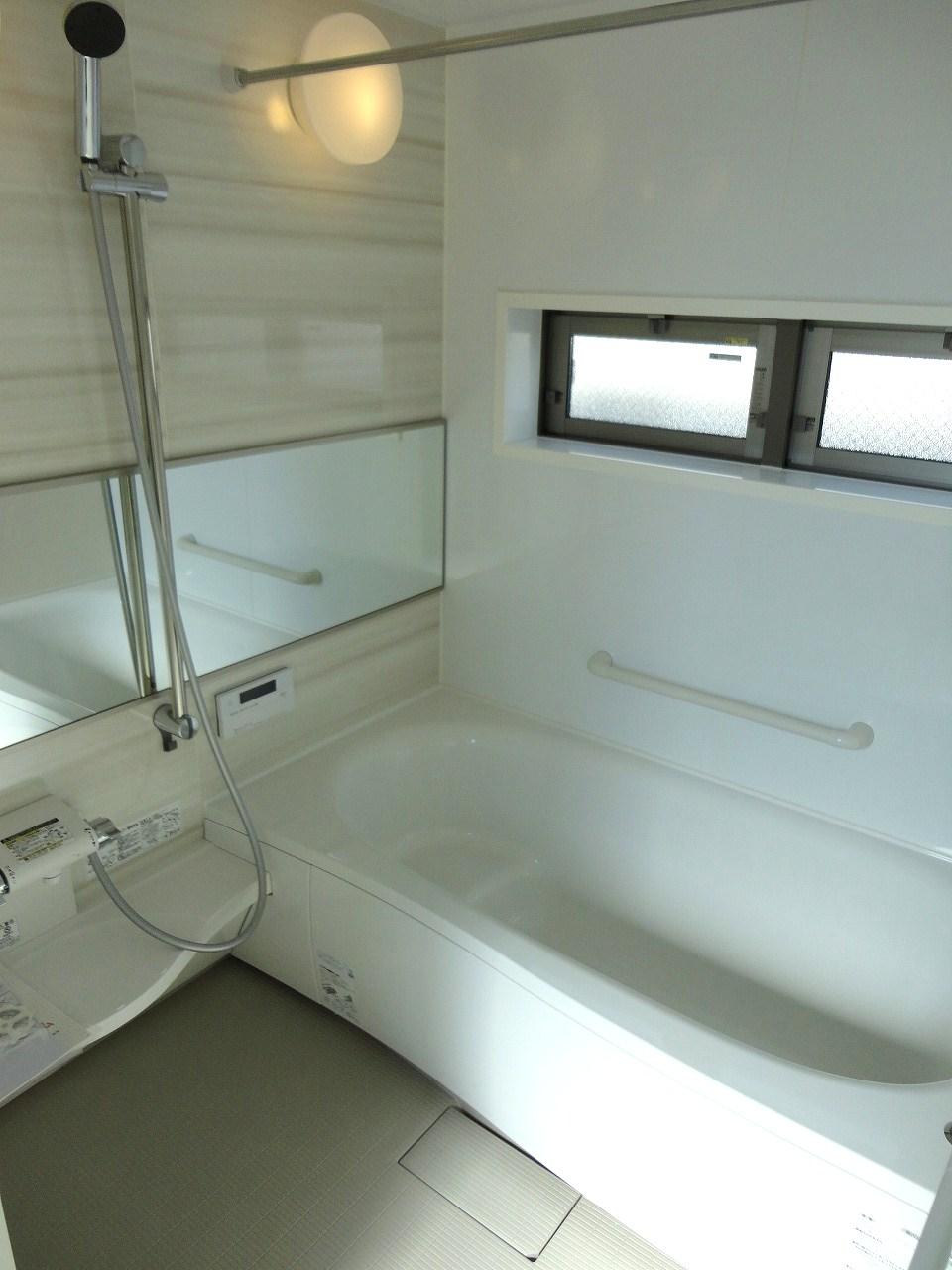 Bathroom
浴室
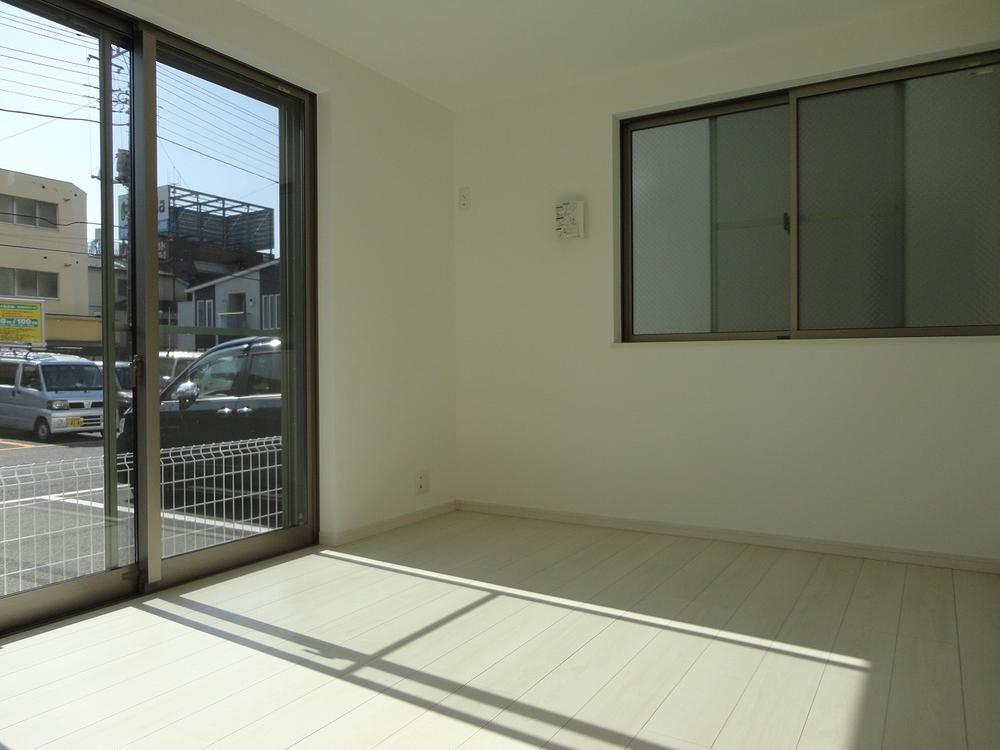 Non-living room
リビング以外の居室
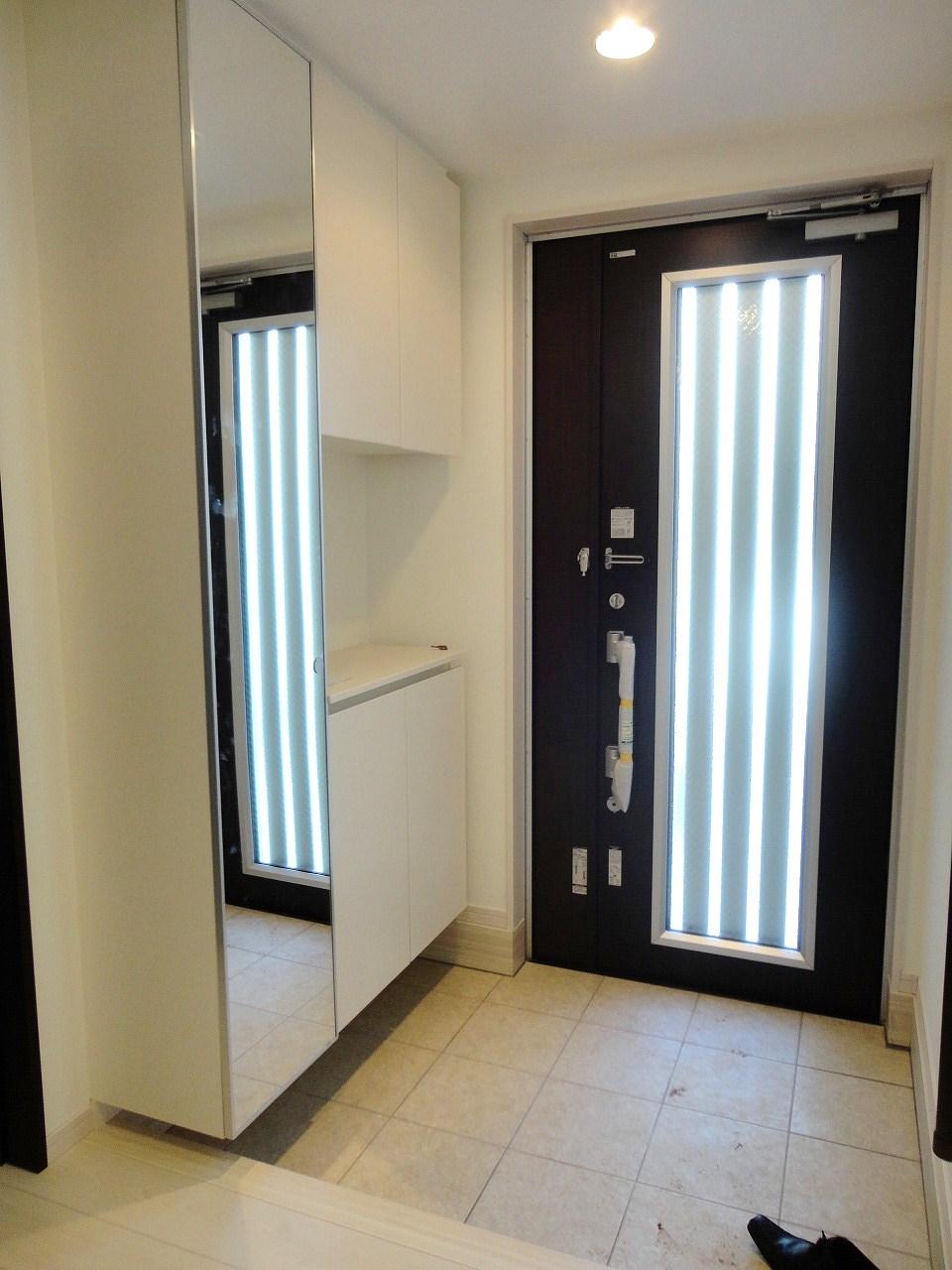 Entrance
玄関
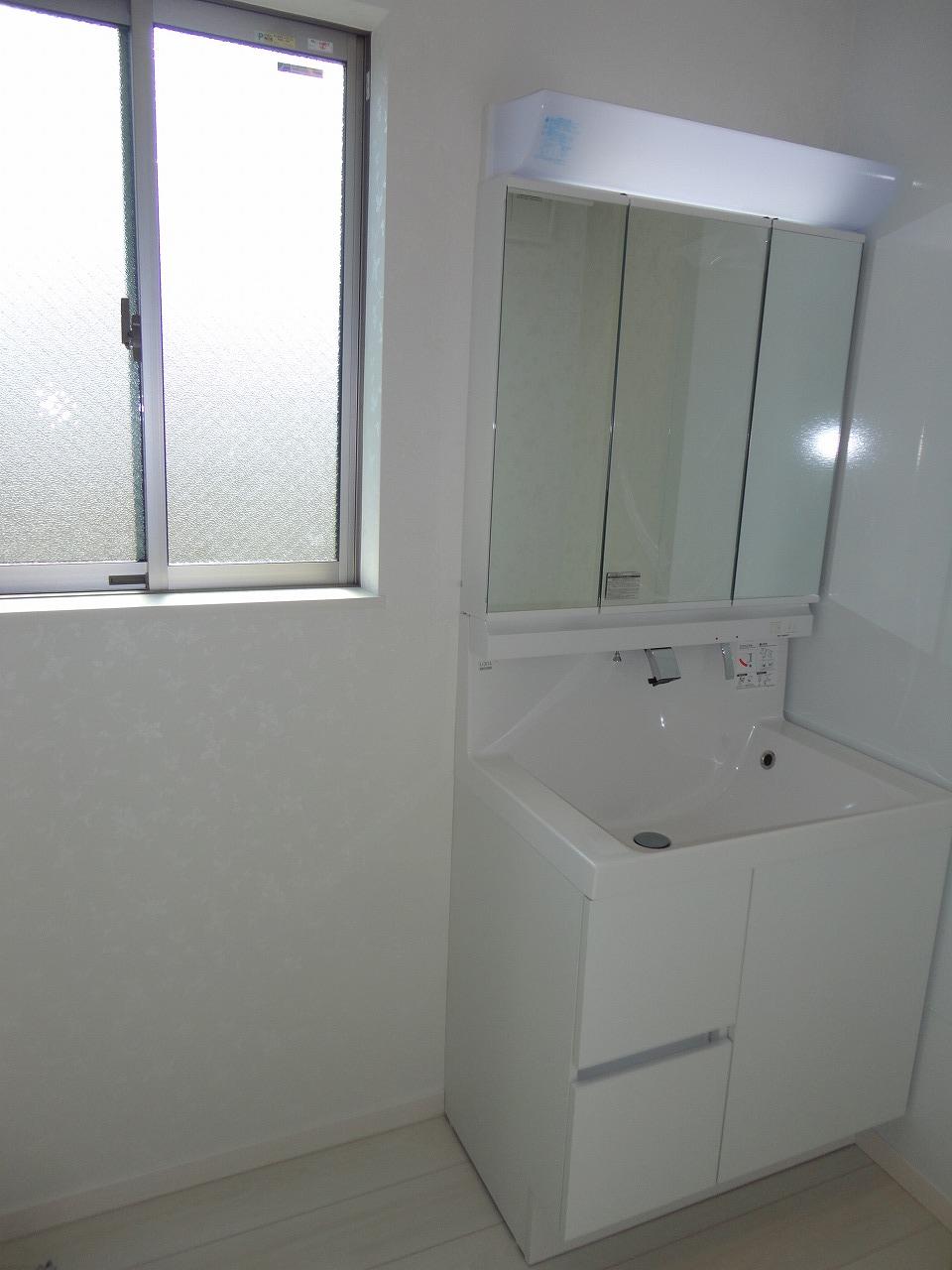 Wash basin, toilet
洗面台・洗面所
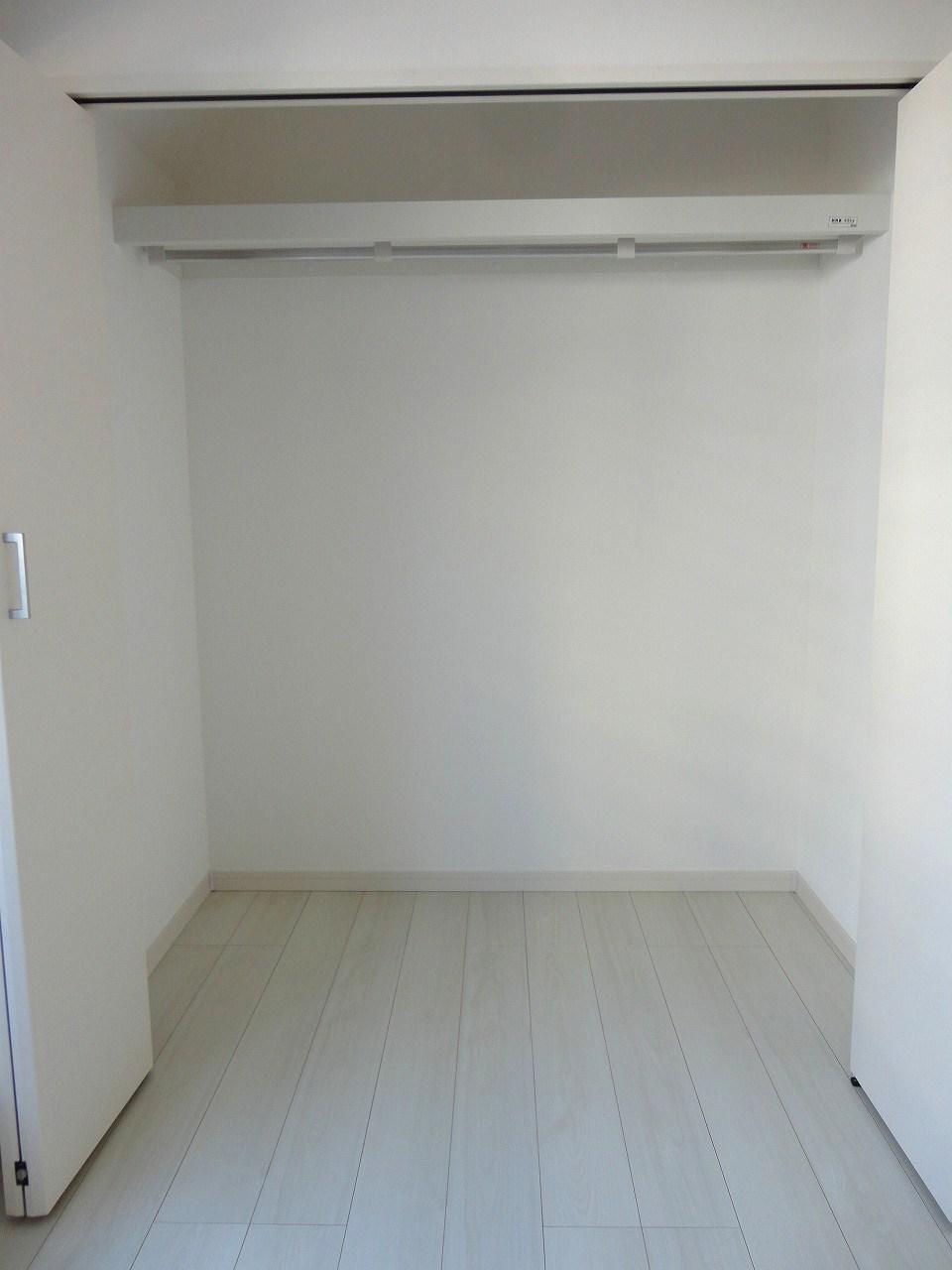 Receipt
収納
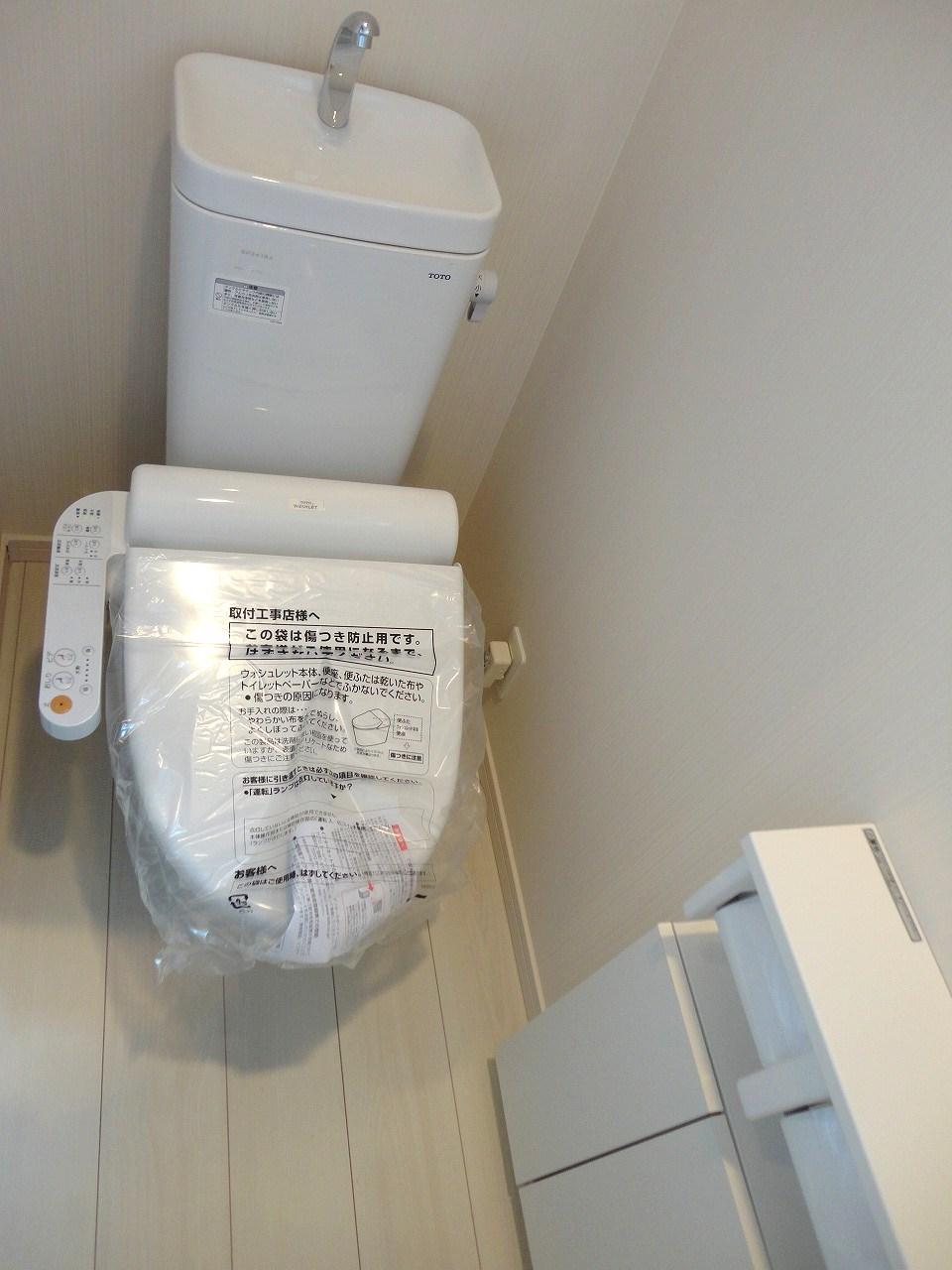 Toilet
トイレ
Kindergarten ・ Nursery幼稚園・保育園 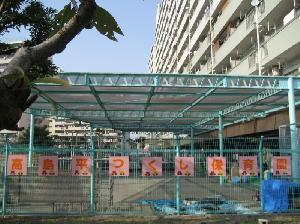 Takashimadaira horsetail 50m to nursery school
高島平つくし保育園まで50m
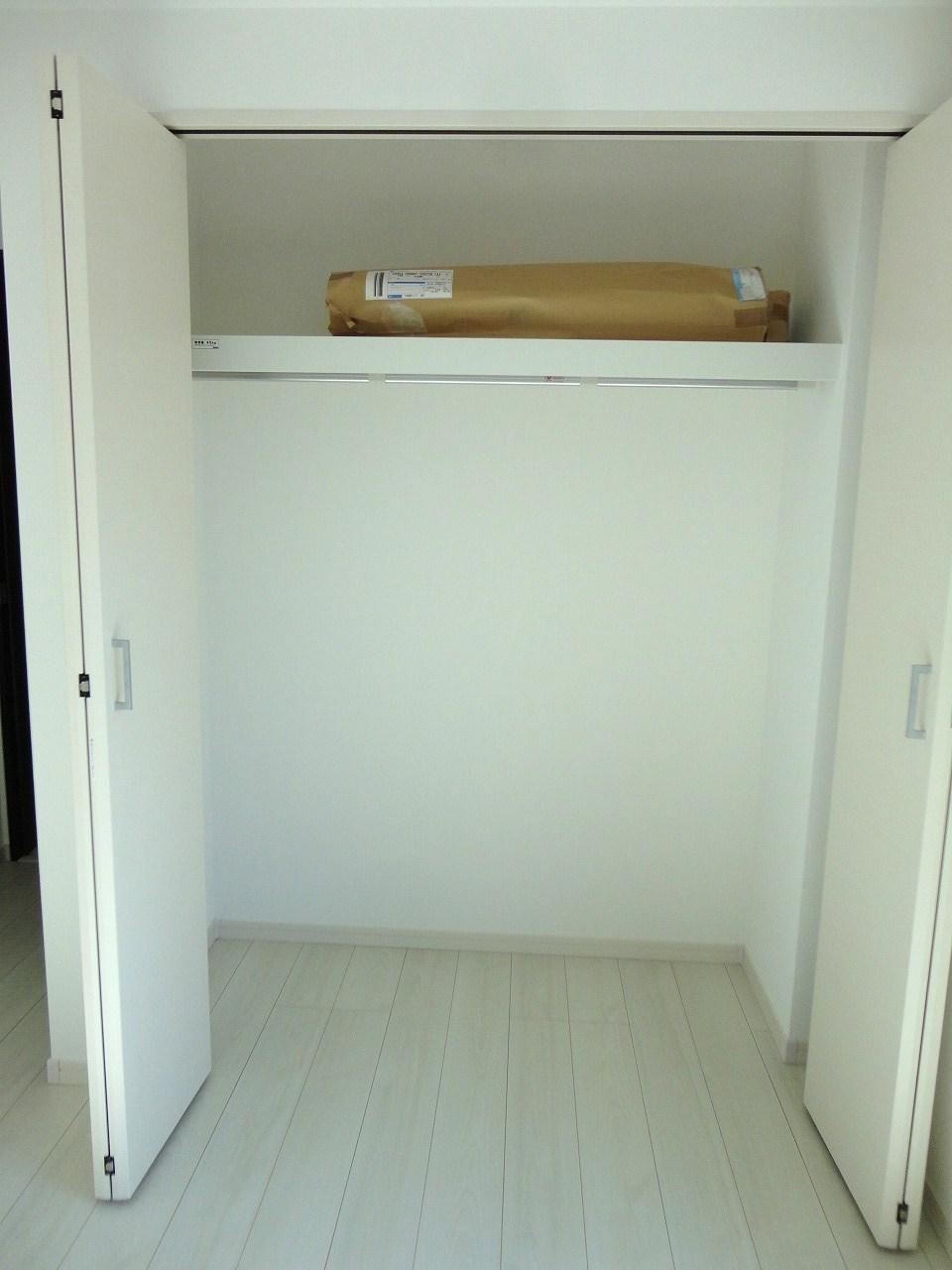 Receipt
収納
Primary school小学校 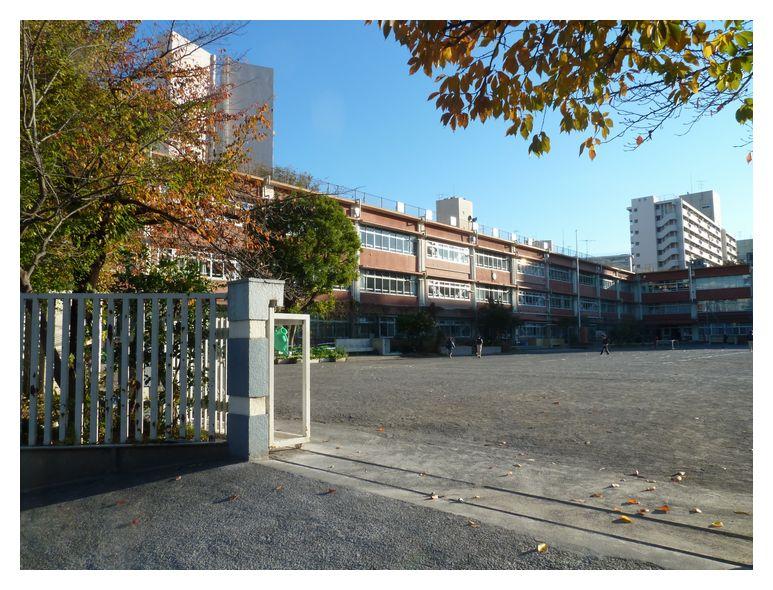 300m to Takashima second elementary school
高島第二小学校まで300m
Station駅 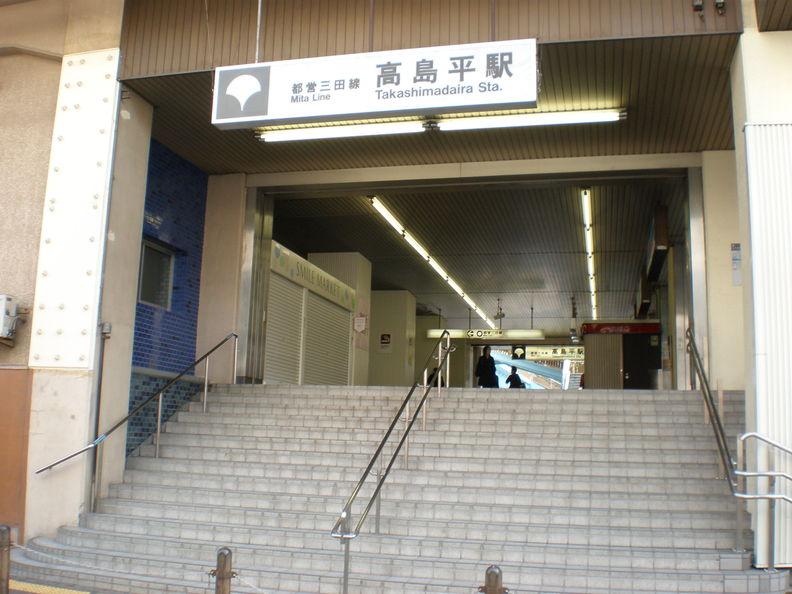 Mita "Takashimadaira" 1080m to the station
三田線「高島平」駅まで1080m
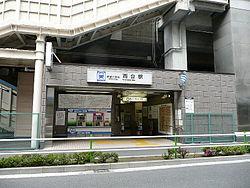 Mita "Nishidai" 1160m to the station
三田線「西台」駅まで1160m
Post office郵便局 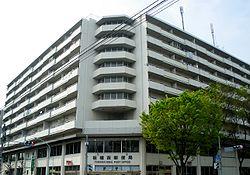 720m until Itabashi west post office
板橋西郵便局まで720m
Kindergarten ・ Nursery幼稚園・保育園 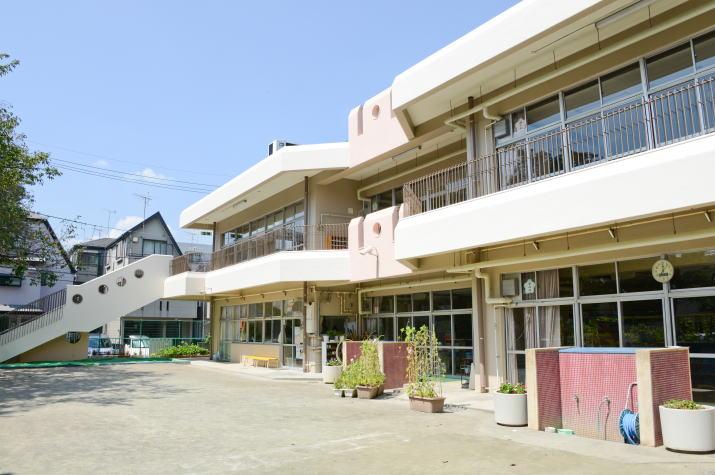 300m to Takashima kindergarten
高島幼稚園まで300m
Location
|


















