New Homes » Kanto » Tokyo » Itabashi
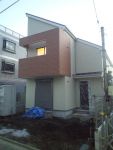 
| | Itabashi-ku, Tokyo 東京都板橋区 |
| Tobu Tojo Line "under Akatsuka" walk 7 minutes 東武東上線「下赤塚」歩7分 |
| ■ Site area 37 square meters or more of subdivision ■ Two garage is also happy to allow parking. ■敷地面積37坪以上の分譲地■車庫2台もラクラク駐車可能です。 |
| Parking two Allowed, LDK18 tatami mats or more, All room 6 tatami mats or more, 2-story, Walk-in closet, Attic storage, Corresponding to the flat-35S, Pre-ground survey, Year Available, 2 along the line more accessible, Super close, It is close to the city, System kitchen, Bathroom Dryer, Yang per good, All room storage, Flat to the station, Around traffic fewerese-style room, Washbasin with shower, Face-to-face kitchen, Barrier-free, Toilet 2 places, Bathroom 1 tsubo or more, Warm water washing toilet seat, Underfloor Storage, The window in the bathroom, TV monitor interphone, Ventilation good, All living room flooring, Wood deck, Dish washing dryer, Water filter, City gas, Flat terrain, Floor heating, Movable partition 駐車2台可、LDK18畳以上、全居室6畳以上、2階建、ウォークインクロゼット、屋根裏収納、フラット35Sに対応、地盤調査済、年内入居可、2沿線以上利用可、スーパーが近い、市街地が近い、システムキッチン、浴室乾燥機、陽当り良好、全居室収納、駅まで平坦、周辺交通量少なめ、和室、シャワー付洗面台、対面式キッチン、バリアフリー、トイレ2ヶ所、浴室1坪以上、温水洗浄便座、床下収納、浴室に窓、TVモニタ付インターホン、通風良好、全居室フローリング、ウッドデッキ、食器洗乾燥機、浄水器、都市ガス、平坦地、床暖房、可動間仕切り |
Features pickup 特徴ピックアップ | | Corresponding to the flat-35S / Pre-ground survey / Year Available / Parking two Allowed / 2 along the line more accessible / LDK18 tatami mats or more / Super close / It is close to the city / System kitchen / Bathroom Dryer / Yang per good / All room storage / Flat to the station / Around traffic fewer / Japanese-style room / Washbasin with shower / Face-to-face kitchen / Barrier-free / Toilet 2 places / Bathroom 1 tsubo or more / 2-story / Warm water washing toilet seat / Underfloor Storage / The window in the bathroom / TV monitor interphone / Ventilation good / All living room flooring / Wood deck / Dish washing dryer / Walk-in closet / All room 6 tatami mats or more / Water filter / City gas / Flat terrain / Attic storage / Floor heating / Movable partition フラット35Sに対応 /地盤調査済 /年内入居可 /駐車2台可 /2沿線以上利用可 /LDK18畳以上 /スーパーが近い /市街地が近い /システムキッチン /浴室乾燥機 /陽当り良好 /全居室収納 /駅まで平坦 /周辺交通量少なめ /和室 /シャワー付洗面台 /対面式キッチン /バリアフリー /トイレ2ヶ所 /浴室1坪以上 /2階建 /温水洗浄便座 /床下収納 /浴室に窓 /TVモニタ付インターホン /通風良好 /全居室フローリング /ウッドデッキ /食器洗乾燥機 /ウォークインクロゼット /全居室6畳以上 /浄水器 /都市ガス /平坦地 /屋根裏収納 /床暖房 /可動間仕切り | Event information イベント情報 | | Local sales meetings (please visitors to direct local) schedule / Every Saturday, Sunday and public holidays time / 10:00 ~ 17:30 現地販売会(直接現地へご来場ください)日程/毎週土日祝時間/10:00 ~ 17:30 | Property name 物件名 | | Akatsuka 6-chome ・ New construction sale all two buildings 赤塚6丁目・新築分譲全2棟 | Price 価格 | | 58,500,000 yen 5850万円 | Floor plan 間取り | | 3LDK + S (storeroom) ・ 4LDK 3LDK+S(納戸)・4LDK | Units sold 販売戸数 | | 2 units 2戸 | Total units 総戸数 | | 2 units 2戸 | Land area 土地面積 | | 124.82 sq m ・ 133.25 sq m (measured) 124.82m2・133.25m2(実測) | Building area 建物面積 | | 97.29 sq m ・ 98.82 sq m (measured) 97.29m2・98.82m2(実測) | Driveway burden-road 私道負担・道路 | | Road width: 4m, Asphaltic pavement 道路幅:4m、アスファルト舗装 | Completion date 完成時期(築年月) | | October 2013 2013年10月 | Address 住所 | | Itabashi-ku, Tokyo Akatsuka 6-4-16 東京都板橋区赤塚6-4-16 | Traffic 交通 | | Tobu Tojo Line "under Akatsuka" walk 7 minutes
Tobu Tojo Line "under Akatsuka" walk 7 minutes
Tobu Tojo Line "Narimasu" walk 19 minutes 東武東上線「下赤塚」歩7分
東武東上線「下赤塚」歩7分
東武東上線「成増」歩19分
| Related links 関連リンク | | [Related Sites of this company] 【この会社の関連サイト】 | Person in charge 担当者より | | Person in charge of real-estate and building Shinsuke Saito Age: 30 Daigyokai Experience: 10 years "in charge I decided to buy because Saito. "This is the first word I received from customers who your conclusion of a contract. From there it passed since 10 years, It is also my goal now to get to say so from all of our customers that I am allowed to charge. 担当者宅建斉藤信介年齢:30代業界経験:10年「担当が斉藤さんだから購入を決めたんだよ。」初めて御成約頂いたお客様から頂いた言葉です。あれから10年が経ち、担当させて頂く全てのお客様からそう言ってもらえる事が今も私の目標です。 | Contact お問い合せ先 | | TEL: 0800-603-0390 [Toll free] mobile phone ・ Also available from PHS
Caller ID is not notified
Please contact the "saw SUUMO (Sumo)"
If it does not lead, If the real estate company TEL:0800-603-0390【通話料無料】携帯電話・PHSからもご利用いただけます
発信者番号は通知されません
「SUUMO(スーモ)を見た」と問い合わせください
つながらない方、不動産会社の方は
| Building coverage, floor area ratio 建ぺい率・容積率 | | Kenpei rate: 40%, Volume ratio: 80% 建ペい率:40%、容積率:80% | Time residents 入居時期 | | Consultation 相談 | Land of the right form 土地の権利形態 | | Ownership 所有権 | Structure and method of construction 構造・工法 | | Wooden 2-story (framing method) 木造2階建(軸組工法) | Use district 用途地域 | | One low-rise 1種低層 | Land category 地目 | | Residential land 宅地 | Overview and notices その他概要・特記事項 | | Contact: Shinsuke Saito, Building confirmation number: (C Building) No. 13ABNT-02-0214 (D Building) No. 13ABNT-02-0215 担当者:斉藤信介、建築確認番号:(C号棟)第13ABNT-02-0214号 (D号棟)第13ABNT-02-0215号 | Company profile 会社概要 | | <Mediation> Governor of Tokyo (4) No. 075540 (Corporation) Tokyo Metropolitan Government Building Lots and Buildings Transaction Business Association (Corporation) metropolitan area real estate Fair Trade Council member Daiei House Industry Co., Ltd. Yubinbango175-0094 Itabashi-ku, Tokyo Narimasu 1-14-14 <仲介>東京都知事(4)第075540号(公社)東京都宅地建物取引業協会会員 (公社)首都圏不動産公正取引協議会加盟ダイエーハウス工業(株)〒175-0094 東京都板橋区成増1-14-14 |
Local appearance photo現地外観写真 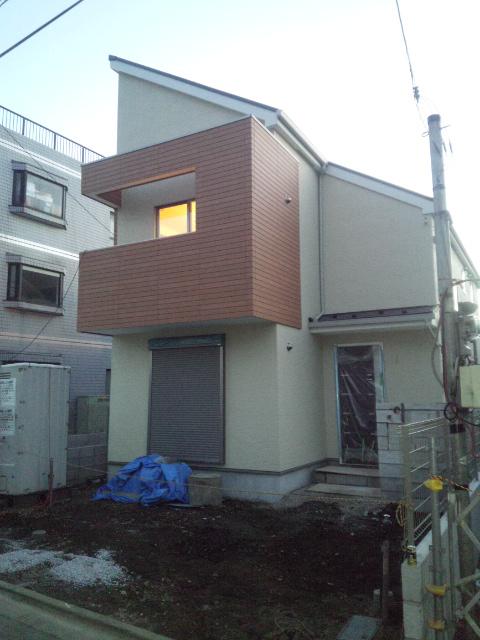 Local Photos (1)
現地写真(1)
Rendering (appearance)完成予想図(外観) 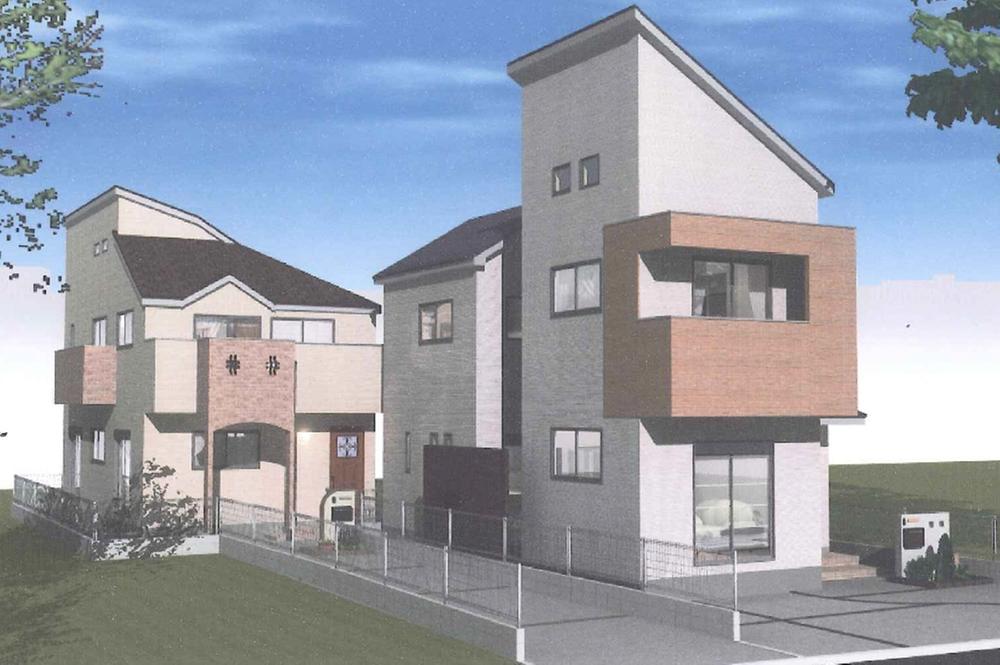 Image Perth
イメージパース
Local appearance photo現地外観写真 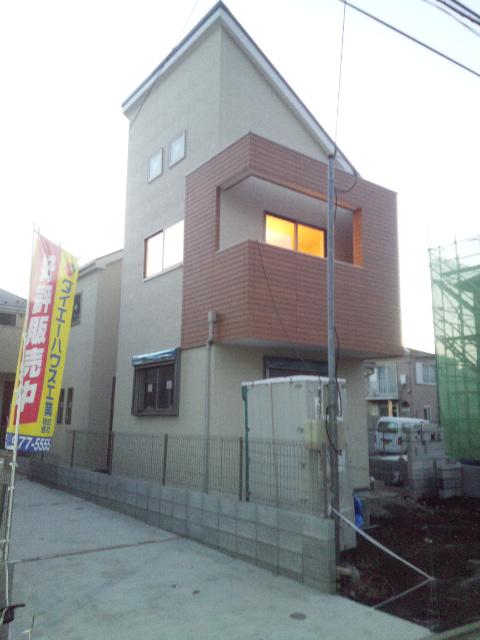 Local Photos (2)
現地写真(2)
Floor plan間取り図 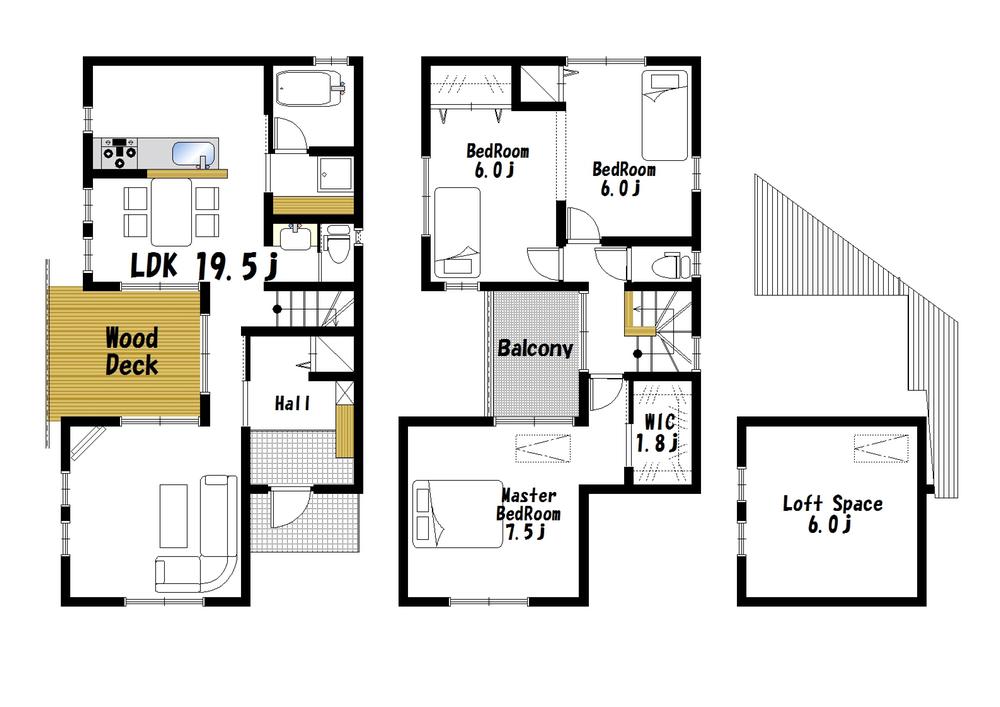 (D Building), Price 58,500,000 yen, 3LDK+S, Land area 124.82 sq m , Building area 97.29 sq m
(D号棟)、価格5850万円、3LDK+S、土地面積124.82m2、建物面積97.29m2
Rendering (appearance)完成予想図(外観) 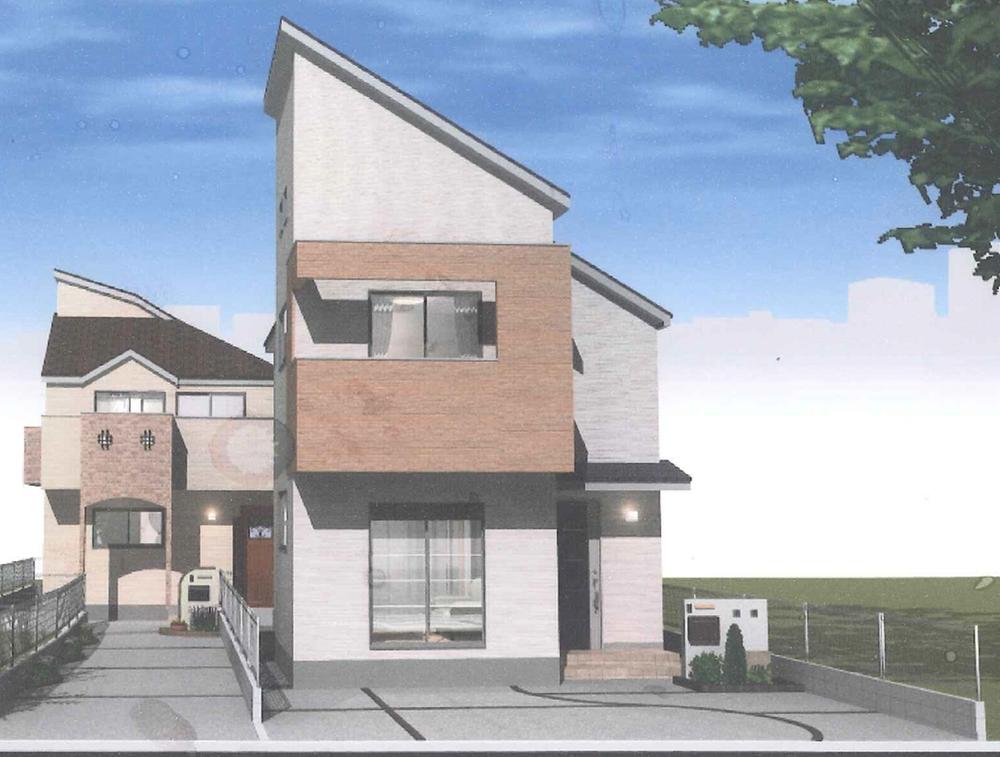 (C Building) Rendering
(C号棟)完成予想図
Station駅 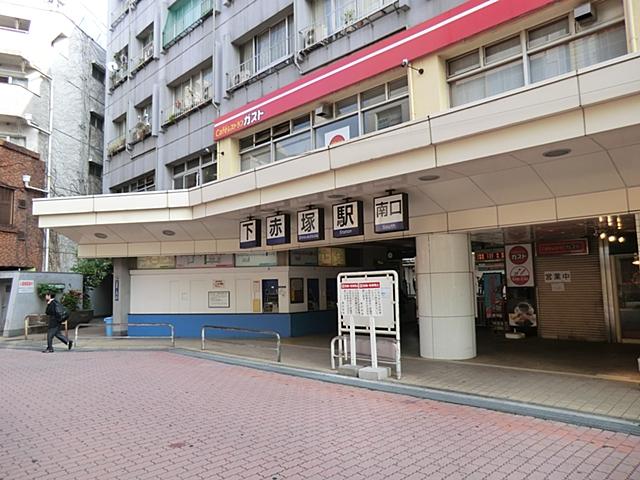 560m until the Tobu Tojo Line "under Akatsuka Station"
東武東上線「下赤塚駅」まで560m
Otherその他 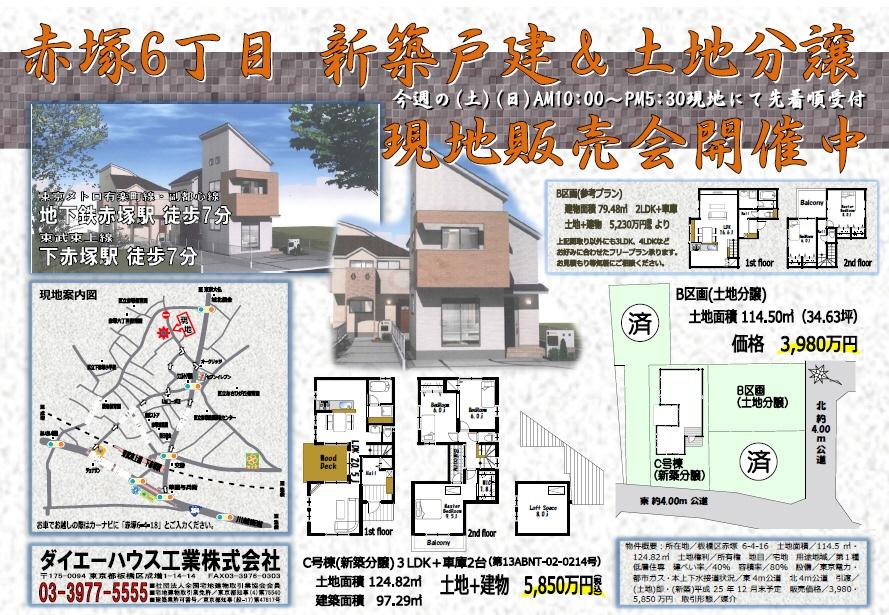 Advertising drawings
広告図面
Local appearance photo現地外観写真 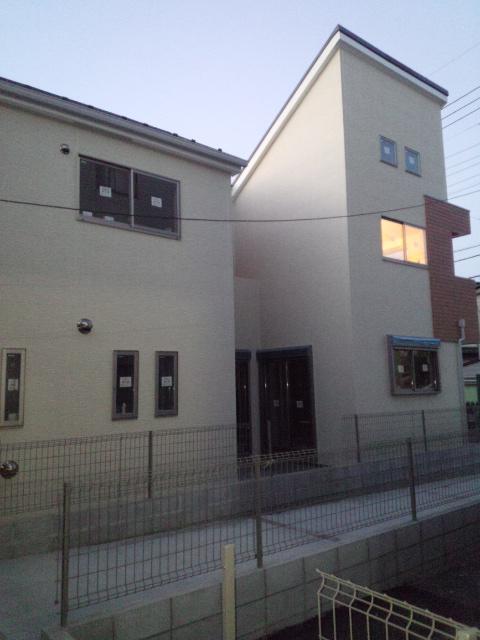 Local photos (3)
現地写真(3)
Kindergarten ・ Nursery幼稚園・保育園 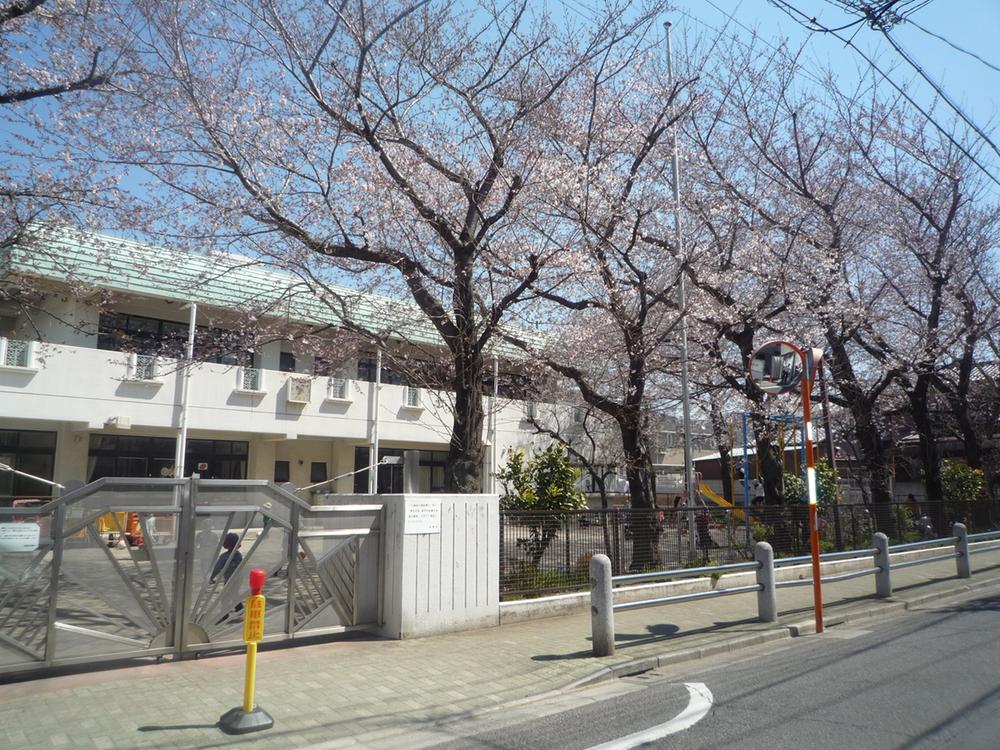 Akatsuka 340m to nursery school
赤塚保育園まで340m
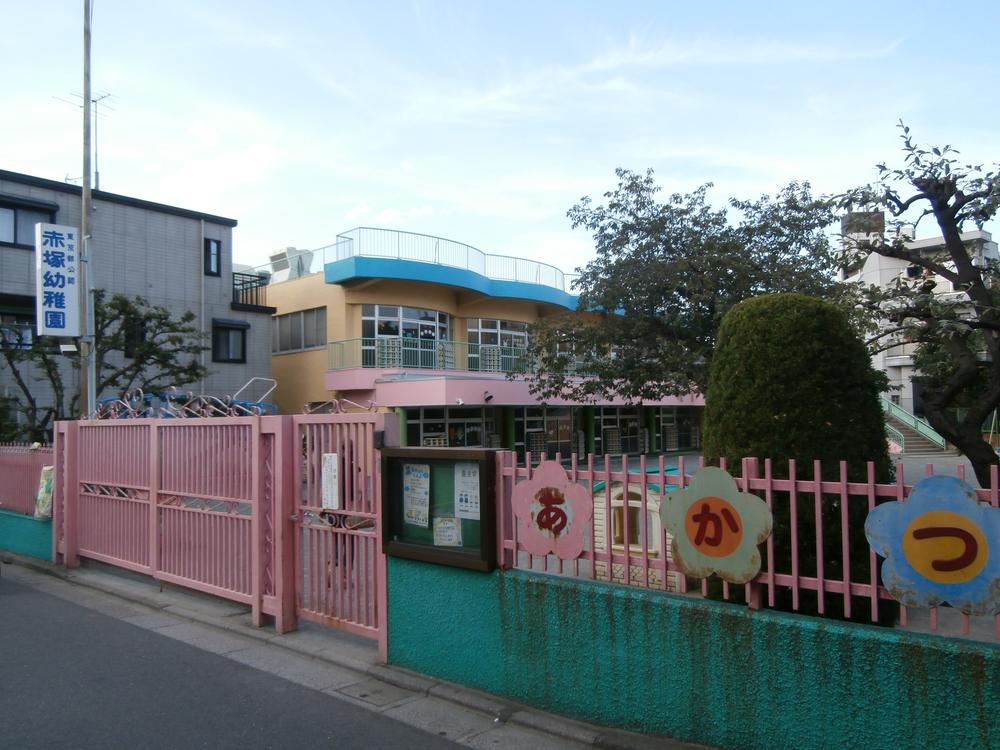 Akatsuka 490m to kindergarten
赤塚幼稚園まで490m
Primary school小学校 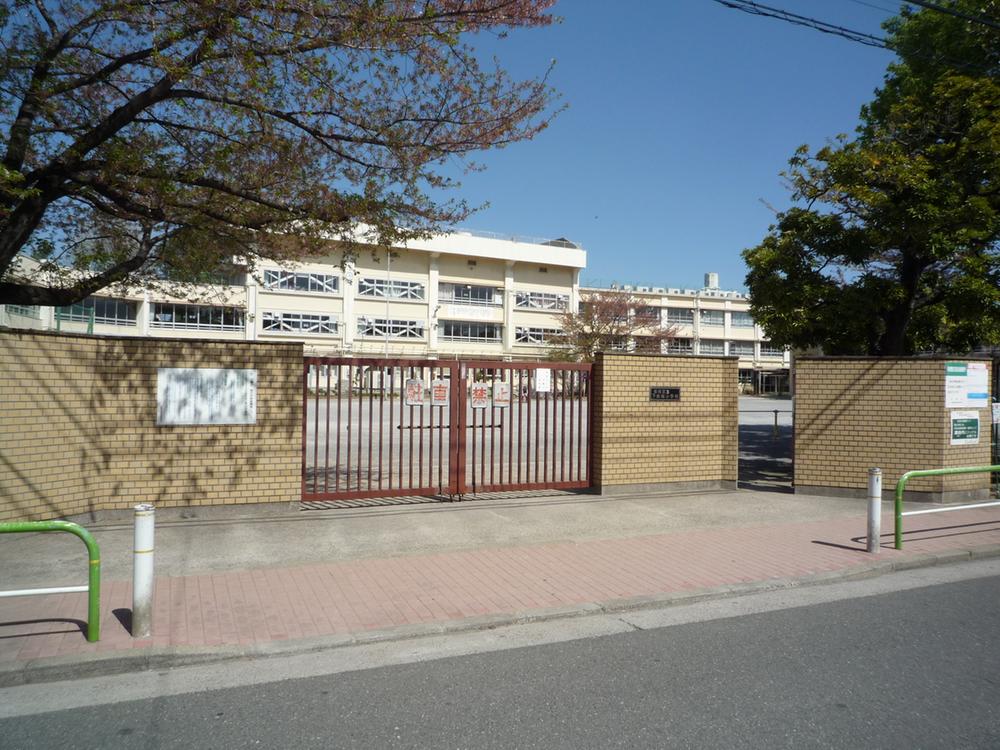 Itabashi 350m until falling Akatsuka elementary school
板橋区立下赤塚小学校まで350m
Junior high school中学校 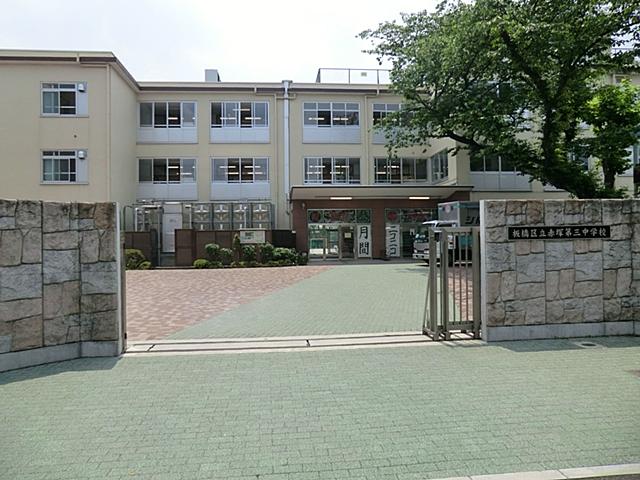 670m until Itabashi Akatsuka third junior high school
板橋区立赤塚第三中学校まで670m
Supermarketスーパー 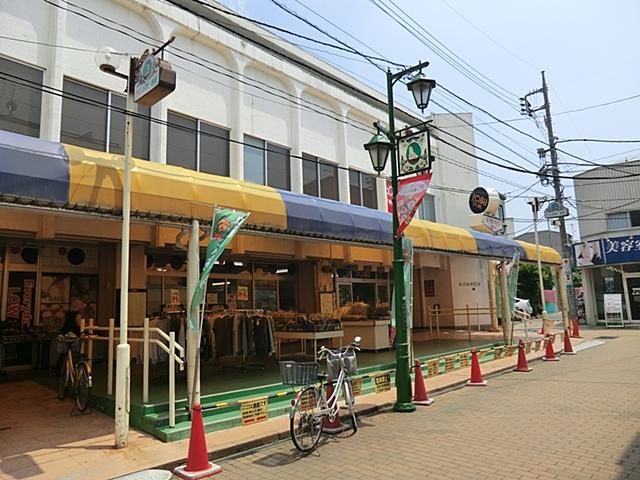 470m to Tobu Store under Akatsuka shop
東武ストア下赤塚店まで470m
Drug storeドラッグストア 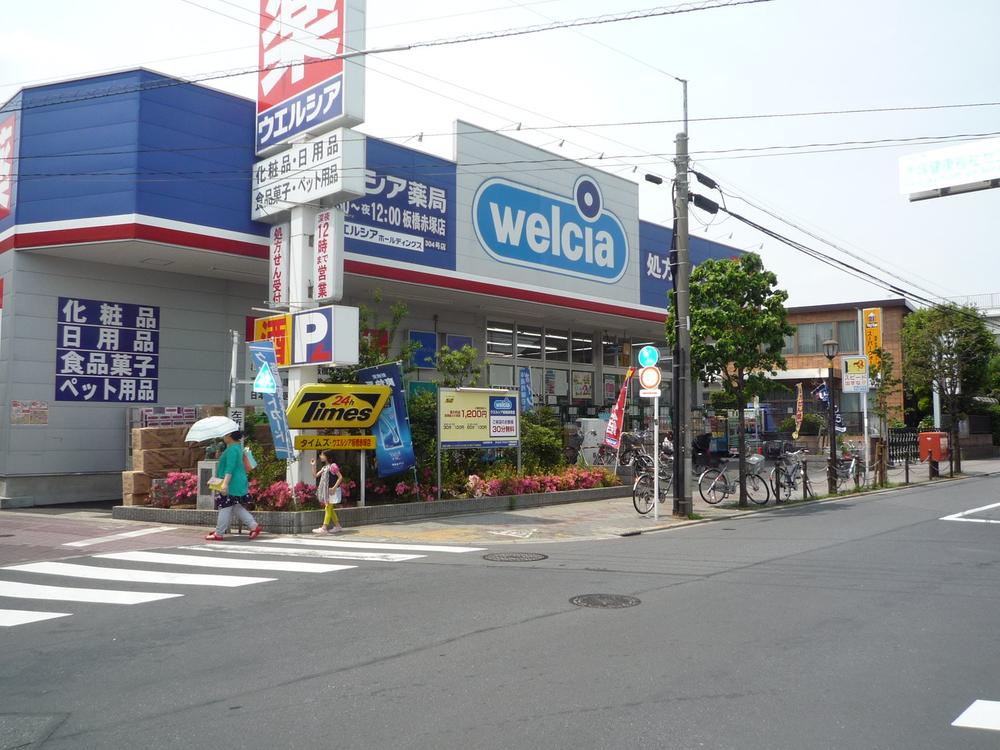 Uerushia 230m until Itabashi Akatsuka shop
ウエルシア板橋赤塚店まで230m
Kindergarten ・ Nursery幼稚園・保育園 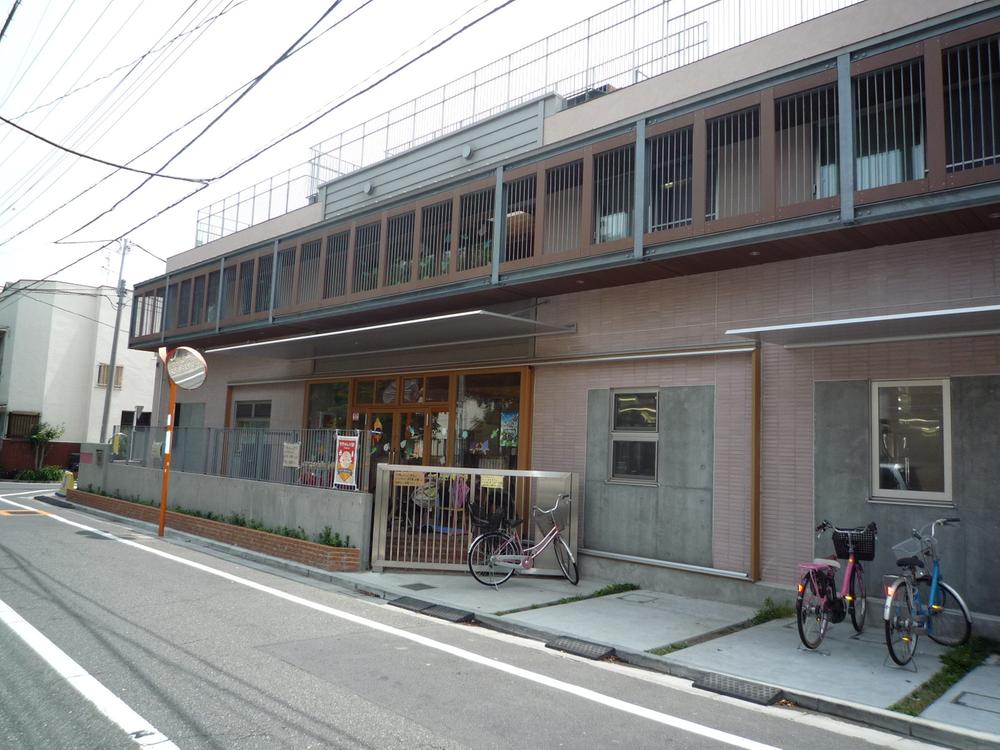 Akatsuka 340m until the 6-chome nursery
赤塚六丁目保育園まで340m
Location
|
















