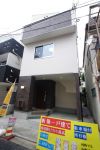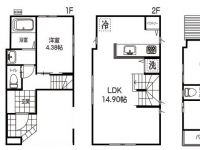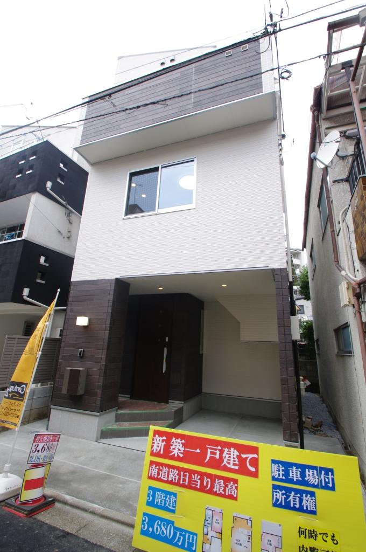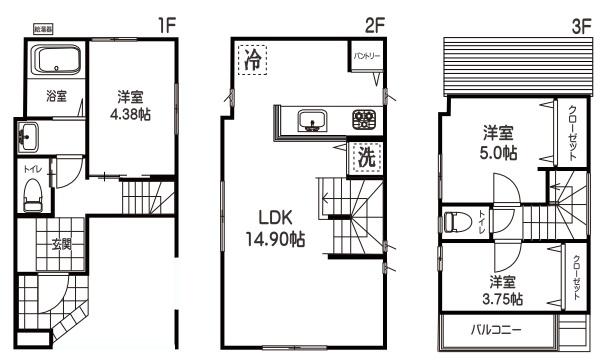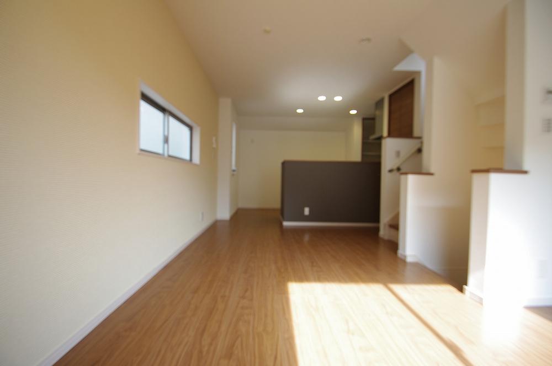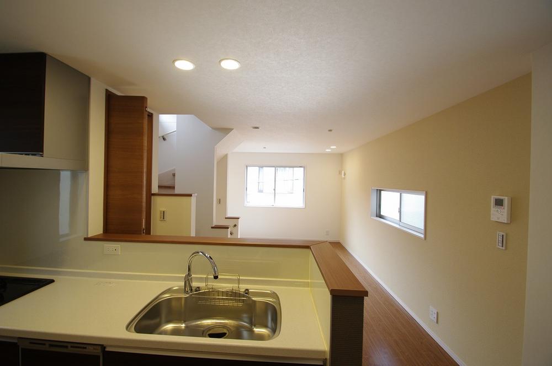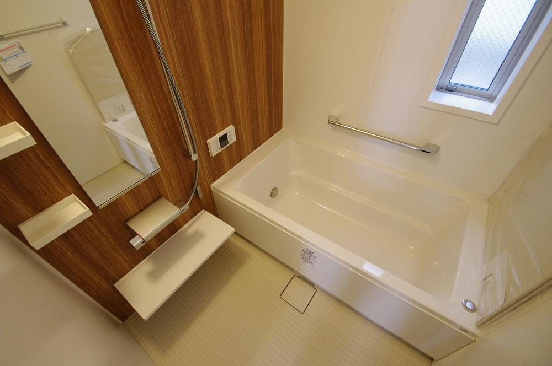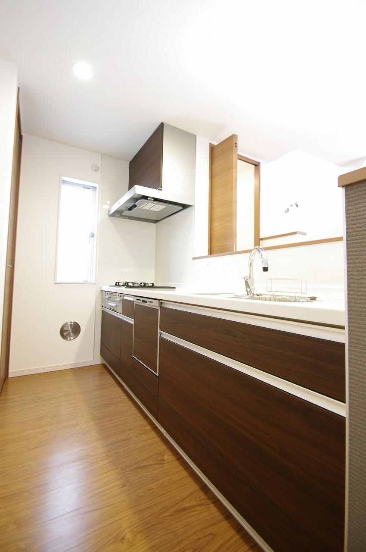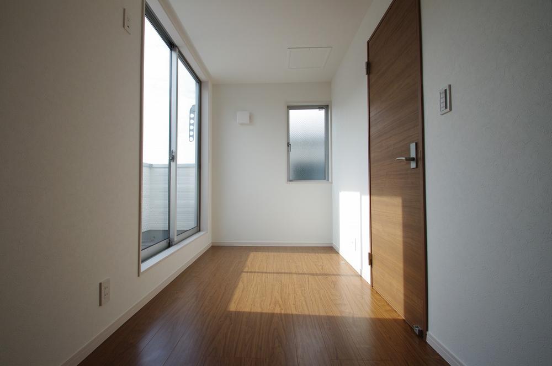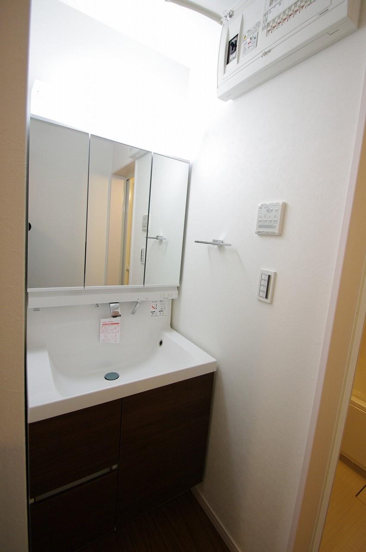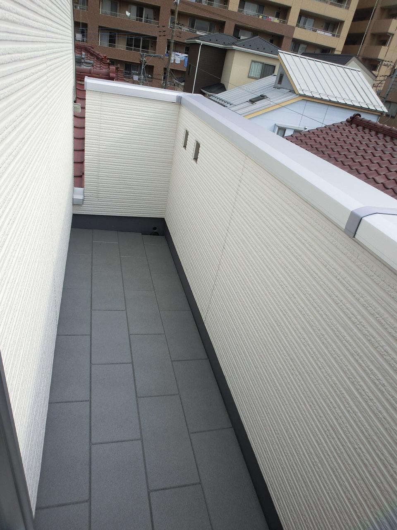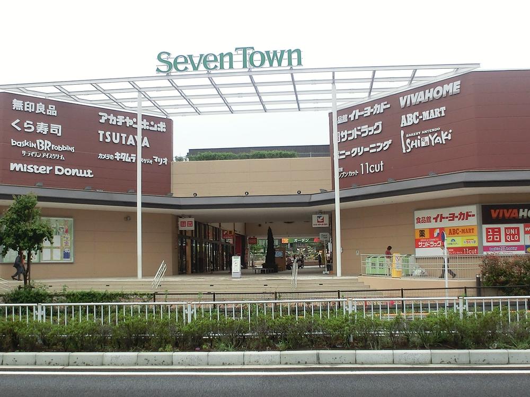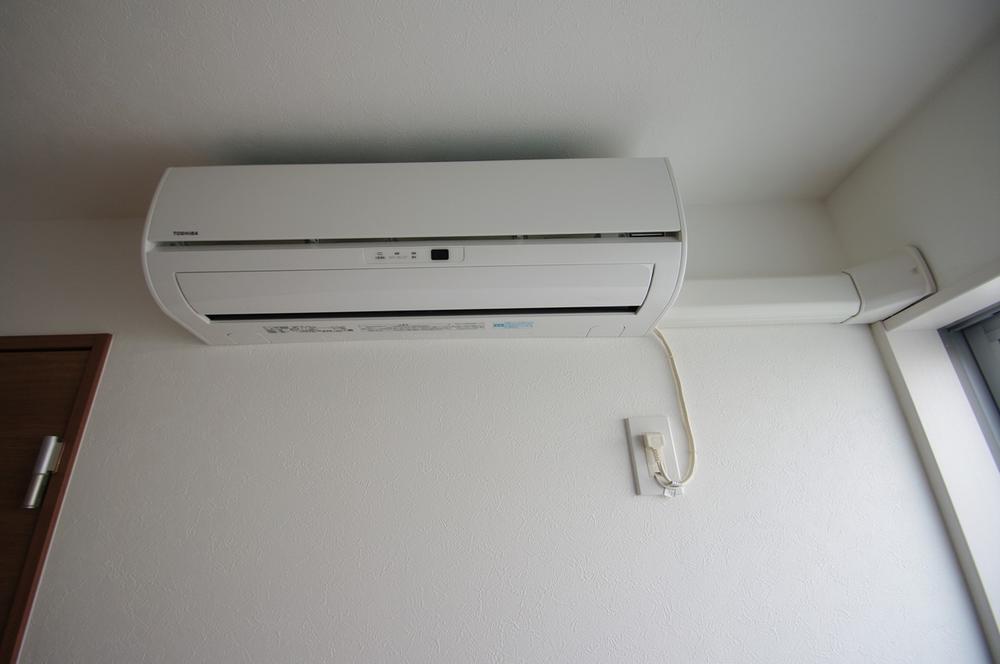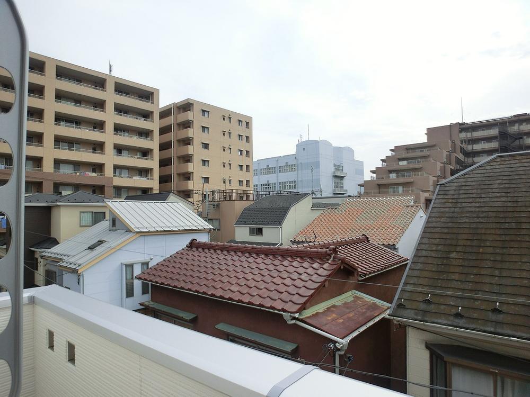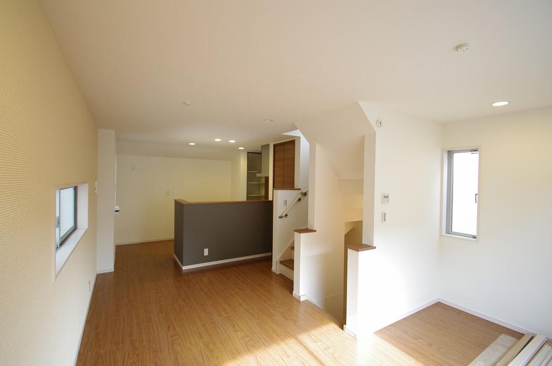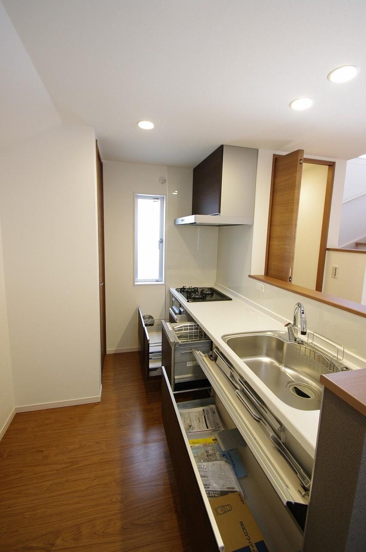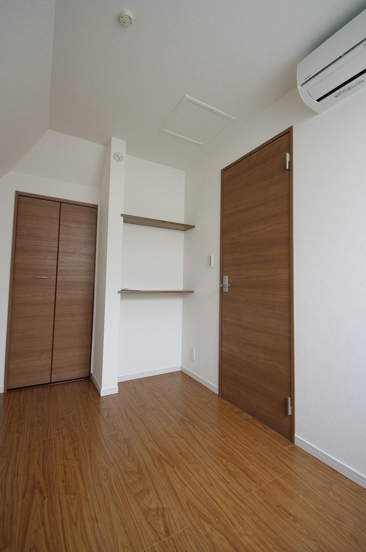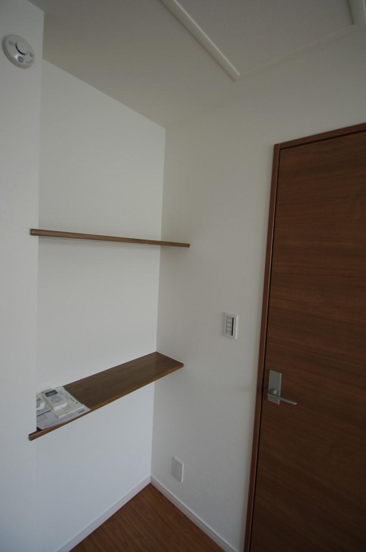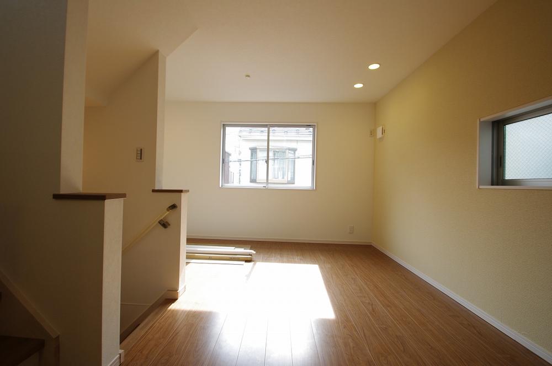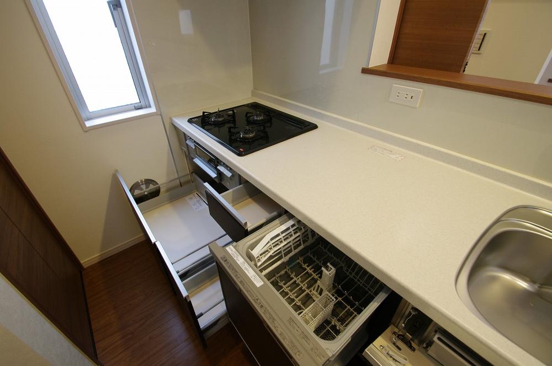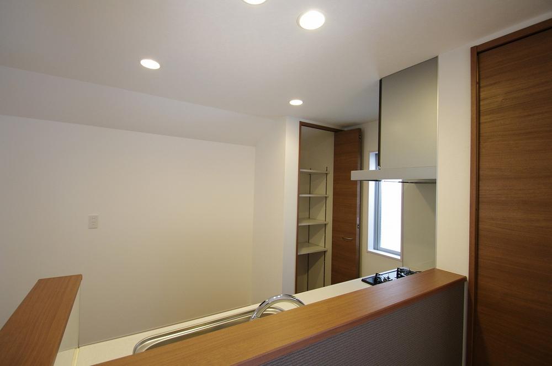|
|
Itabashi-ku, Tokyo
東京都板橋区
|
|
Toei Mita Line "Shimura Sakagami" walk 9 minutes
都営三田線「志村坂上」歩9分
|
|
☆ ☆ ☆ It was completed! ☆ ☆ ☆ It is also ready-to-visit on weekdays! Feel free to "0120-03-1212"! Flush most of life "Seven Town Azusawa" 2-minute walk from the.
☆☆☆ 完成しました! ☆☆☆平日も即見学可能です!お気軽に「0120-03-1212」まで!生活のほとんどがそろう 「セブンタウン小豆沢」 まで徒歩2分。
|
|
Super close, Facing south, System kitchen, Yang per good, Around traffic fewer, LDK15 tatami mats or more, Shaping land, Face-to-face kitchen, Toilet 2 places, All living room flooring, Three-story or more, Living stairs
スーパーが近い、南向き、システムキッチン、陽当り良好、周辺交通量少なめ、LDK15畳以上、整形地、対面式キッチン、トイレ2ヶ所、全居室フローリング、3階建以上、リビング階段
|
Features pickup 特徴ピックアップ | | Super close / Facing south / System kitchen / Yang per good / LDK15 tatami mats or more / Around traffic fewer / Shaping land / Face-to-face kitchen / Toilet 2 places / All living room flooring / Three-story or more / Living stairs スーパーが近い /南向き /システムキッチン /陽当り良好 /LDK15畳以上 /周辺交通量少なめ /整形地 /対面式キッチン /トイレ2ヶ所 /全居室フローリング /3階建以上 /リビング階段 |
Price 価格 | | 35,800,000 yen 3580万円 |
Floor plan 間取り | | 2LDK + S (storeroom) 2LDK+S(納戸) |
Units sold 販売戸数 | | 1 units 1戸 |
Total units 総戸数 | | 1 units 1戸 |
Land area 土地面積 | | 48.03 sq m (14.52 square meters) 48.03m2(14.52坪) |
Building area 建物面積 | | 70.11 sq m (21.20 square meters), Among the first floor garage 7.85 sq m 70.11m2(21.20坪)、うち1階車庫7.85m2 |
Driveway burden-road 私道負担・道路 | | 11.58 sq m , South 4m width (contact the road width 5.7m) 11.58m2、南4m幅(接道幅5.7m) |
Completion date 完成時期(築年月) | | October 2013 2013年10月 |
Address 住所 | | Itabashi-ku, Tokyo Higashisakashita 1 東京都板橋区東坂下1 |
Traffic 交通 | | Toei Mita Line "Shimura Sakagami" walk 9 minutes
Toei Mita Line "Shimura Sanchome" walk 9 minutes
JR Saikyo Line "North Akabane" walk 21 minutes 都営三田線「志村坂上」歩9分
都営三田線「志村三丁目」歩9分
JR埼京線「北赤羽」歩21分
|
Related links 関連リンク | | [Related Sites of this company] 【この会社の関連サイト】 |
Person in charge 担当者より | | Person in charge of real-estate and building Komori Masami Age: 40 Daigyokai experience: the place itch of 20 years our customers we try the suggestions of reach. Since Looking pains you live, Look for fun! 担当者宅建古森 正己年齢:40代業界経験:20年お客様の痒いところに手の届くご提案を心掛けております。せっかくのお住まい探しですから、楽しく探しましょう! |
Contact お問い合せ先 | | TEL: 0800-603-4547 [Toll free] mobile phone ・ Also available from PHS
Caller ID is not notified
Please contact the "saw SUUMO (Sumo)"
If it does not lead, If the real estate company TEL:0800-603-4547【通話料無料】携帯電話・PHSからもご利用いただけます
発信者番号は通知されません
「SUUMO(スーモ)を見た」と問い合わせください
つながらない方、不動産会社の方は
|
Building coverage, floor area ratio 建ぺい率・容積率 | | 60% ・ 200% 60%・200% |
Time residents 入居時期 | | Consultation 相談 |
Land of the right form 土地の権利形態 | | Ownership 所有権 |
Structure and method of construction 構造・工法 | | Wooden three-story 木造3階建 |
Use district 用途地域 | | Semi-industrial 準工業 |
Overview and notices その他概要・特記事項 | | Contact: Komori Masami, Facilities: private water, This sewage, Building confirmation number: No. 12UDI1S Ken 02114, Parking: Garage 担当者:古森 正己、設備:私設水道、本下水、建築確認番号:第12UDI1S建02114号、駐車場:車庫 |
Company profile 会社概要 | | <Seller> Minister of Land, Infrastructure and Transport (1) No. 008392 Century 21 Taise housing Co., Ltd. Shibuya 150-0002 Shibuya, Shibuya-ku, Tokyo 1-24-6 matrix ・ Tsubiru second floor <売主>国土交通大臣(1)第008392号センチュリー21タイセーハウジング(株)渋谷店〒150-0002 東京都渋谷区渋谷1-24-6 マトリクス・ツービル2階 |
