New Homes » Kanto » Tokyo » Itabashi
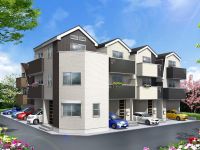 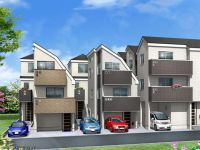
| | Itabashi-ku, Tokyo 東京都板橋区 |
| Toei Mita Line "lotus root" walk 8 minutes 都営三田線「蓮根」歩8分 |
| Elementary and junior high schools and parks, Super, etc., On things that are essential to life are all aligned within walking distance, Neighborhood is very quiet in town in a good location (floor heating ・ Dishwasher ・ All eight buildings of the bathroom dryer, etc.) is the birth. 小中学校や公園、スーパー等、生活に欠かせない物がすべて徒歩圏内にそろっている上、周辺はとても静かな好立地に充実設備(床暖房・食洗機・浴室乾燥機等)の全8棟が誕生です。 |
| Pre-ground survey, It is close to the city, System kitchen, Bathroom Dryer, All room storage, Flat to the station, A quiet residential area, LDK15 tatami mats or more, Corner lot, Washbasin with shower, Face-to-face kitchen, Toilet 2 places, Bathroom 1 tsubo or more, Warm water washing toilet seat, loft, The window in the bathroom, TV monitor interphone, All living room flooring, Dish washing dryer, Water filter, Three-story or more, Flat terrain, Floor heating 地盤調査済、市街地が近い、システムキッチン、浴室乾燥機、全居室収納、駅まで平坦、閑静な住宅地、LDK15畳以上、角地、シャワー付洗面台、対面式キッチン、トイレ2ヶ所、浴室1坪以上、温水洗浄便座、ロフト、浴室に窓、TVモニタ付インターホン、全居室フローリング、食器洗乾燥機、浄水器、3階建以上、平坦地、床暖房 |
Features pickup 特徴ピックアップ | | Pre-ground survey / It is close to the city / System kitchen / Bathroom Dryer / All room storage / Flat to the station / A quiet residential area / LDK15 tatami mats or more / Corner lot / Washbasin with shower / Face-to-face kitchen / Toilet 2 places / Bathroom 1 tsubo or more / Warm water washing toilet seat / loft / The window in the bathroom / TV monitor interphone / All living room flooring / Dish washing dryer / Water filter / Three-story or more / Flat terrain / Floor heating 地盤調査済 /市街地が近い /システムキッチン /浴室乾燥機 /全居室収納 /駅まで平坦 /閑静な住宅地 /LDK15畳以上 /角地 /シャワー付洗面台 /対面式キッチン /トイレ2ヶ所 /浴室1坪以上 /温水洗浄便座 /ロフト /浴室に窓 /TVモニタ付インターホン /全居室フローリング /食器洗乾燥機 /浄水器 /3階建以上 /平坦地 /床暖房 | Event information イベント情報 | | Local tours (Please be sure to ask in advance) schedule / Now open 現地見学会(事前に必ずお問い合わせください)日程/公開中 | Price 価格 | | 38,800,000 yen ~ 43,800,000 yen 3880万円 ~ 4380万円 | Floor plan 間取り | | 3LDK ~ 4LDK 3LDK ~ 4LDK | Units sold 販売戸数 | | 6 units 6戸 | Total units 総戸数 | | 8 units 8戸 | Land area 土地面積 | | 50.02 sq m ~ 76.78 sq m (measured) 50.02m2 ~ 76.78m2(実測) | Building area 建物面積 | | 86.82 sq m ~ 94.18 sq m (measured) 86.82m2 ~ 94.18m2(実測) | Driveway burden-road 私道負担・道路 | | Road width: 6m, Asphaltic pavement 道路幅:6m、アスファルト舗装 | Completion date 完成時期(築年月) | | 2013 early December 2013年12月初旬 | Address 住所 | | Itabashi-ku, Tokyo Aioi-cho 東京都板橋区相生町 | Traffic 交通 | | Toei Mita Line "lotus root" walk 8 minutes
Toei Mita Line "Shimura Sanchome" walk 7 minutes
Toei Mita Line "Shimura Sakagami" walk 18 minutes 都営三田線「蓮根」歩8分
都営三田線「志村三丁目」歩7分
都営三田線「志村坂上」歩18分
| Related links 関連リンク | | [Related Sites of this company] 【この会社の関連サイト】 | Contact お問い合せ先 | | (Ltd.) Ocean Planning TEL: 0800-809-8267 [Toll free] mobile phone ・ Also available from PHS
Caller ID is not notified
Please contact the "saw SUUMO (Sumo)"
If it does not lead, If the real estate company (株)オーシャン企画TEL:0800-809-8267【通話料無料】携帯電話・PHSからもご利用いただけます
発信者番号は通知されません
「SUUMO(スーモ)を見た」と問い合わせください
つながらない方、不動産会社の方は
| Building coverage, floor area ratio 建ぺい率・容積率 | | Kenpei rate: 60%, Volume ratio: 200% 建ペい率:60%、容積率:200% | Time residents 入居時期 | | Consultation 相談 | Land of the right form 土地の権利形態 | | Ownership 所有権 | Use district 用途地域 | | One dwelling 1種住居 | Land category 地目 | | Residential land 宅地 | Other limitations その他制限事項 | | Regulations have by the Landscape Act, Quasi-fire zones 景観法による規制有、準防火地域 | Overview and notices その他概要・特記事項 | | Building confirmation number: No. H25A-JKeX236 建築確認番号:第H25A-JKeX236号 | Company profile 会社概要 | | <Mediation> Governor of Tokyo (1) No. 091360 (Ltd.) Ocean planning Yubinbango174-0071 Itabashi-ku, Tokyo Tokiwadai 3-2-15 <仲介>東京都知事(1)第091360号(株)オーシャン企画〒174-0071 東京都板橋区常盤台3-2-15 |
Rendering (appearance)完成予想図(外観) 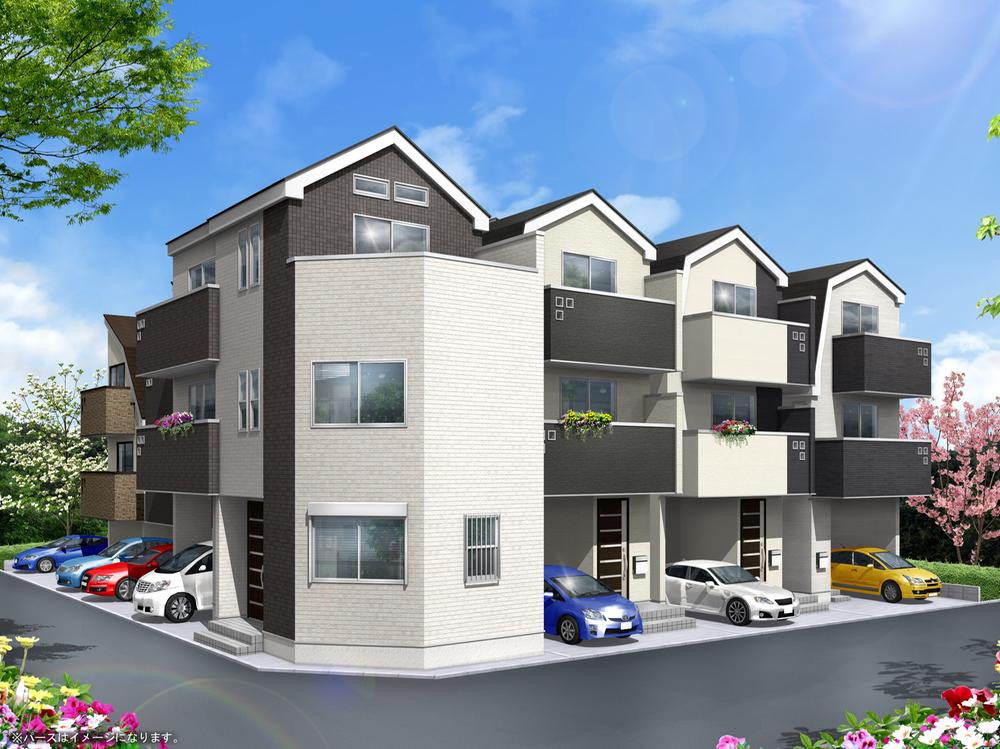 Rendering (from the northeast side)
完成予想図(北東側より)
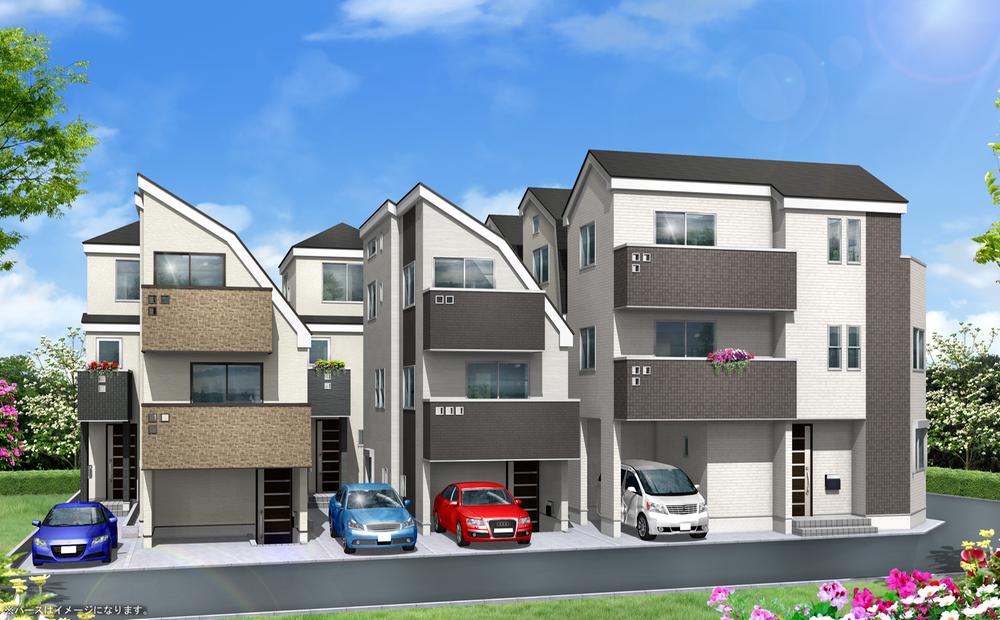 Rendering (from the east)
完成予想図(東側より)
Local photos, including front road前面道路含む現地写真 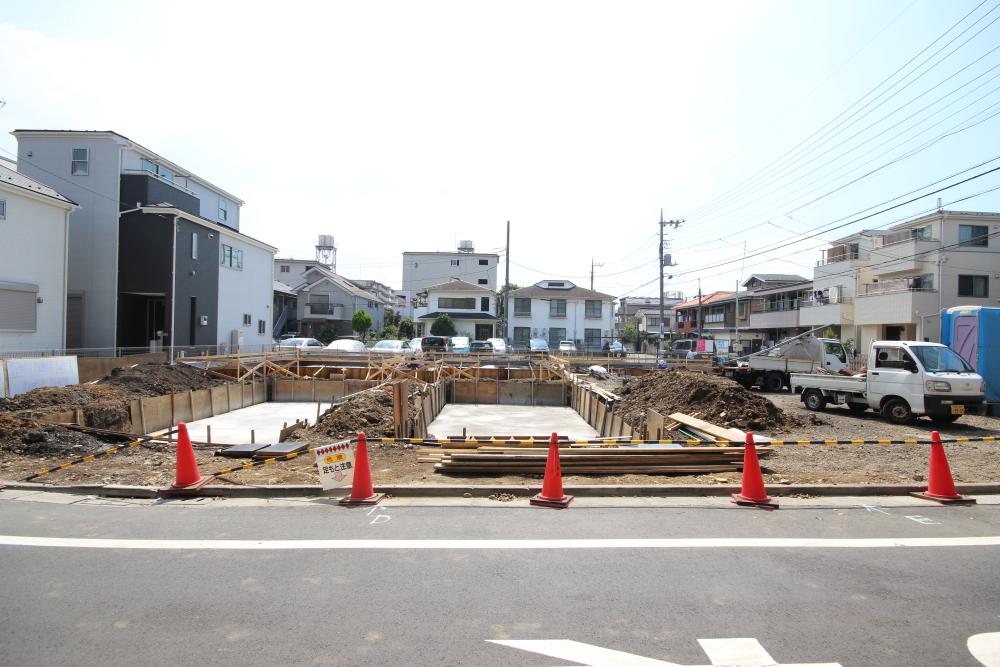 Local (July 2013) Shooting
現地(2013年7月)撮影
Floor plan間取り図 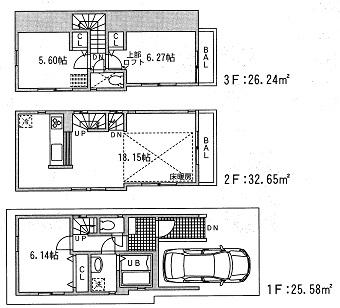 (D), Price 43,800,000 yen, 3LDK, Land area 55.1 sq m , Building area 91.54 sq m
(D)、価格4380万円、3LDK、土地面積55.1m2、建物面積91.54m2
Same specifications photos (living)同仕様写真(リビング) 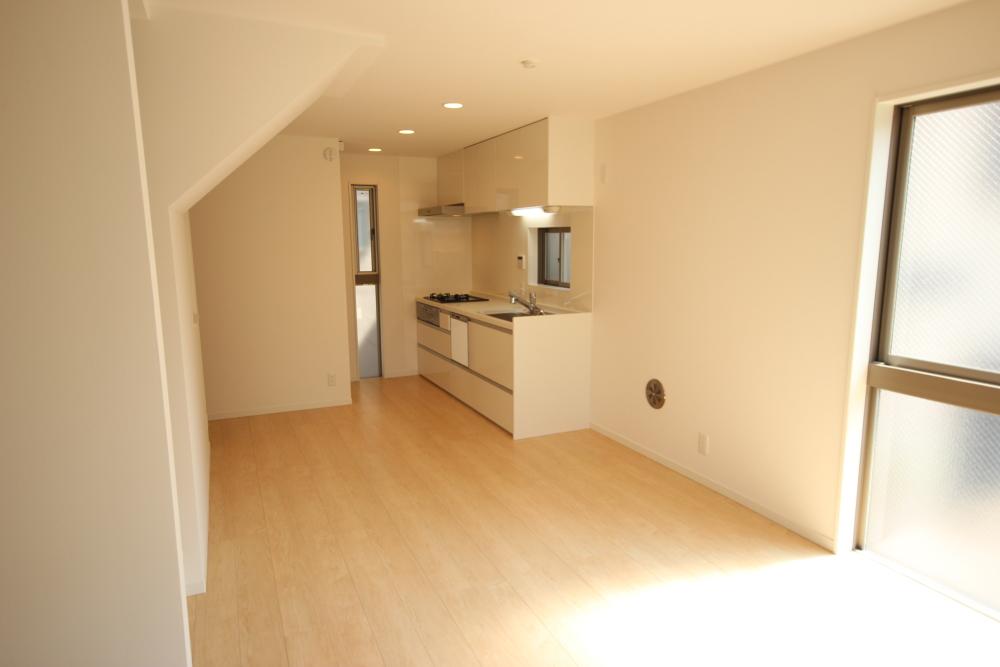 Bright living plugging of the day
日の差し込む明るいリビング
Same specifications photo (bathroom)同仕様写真(浴室) 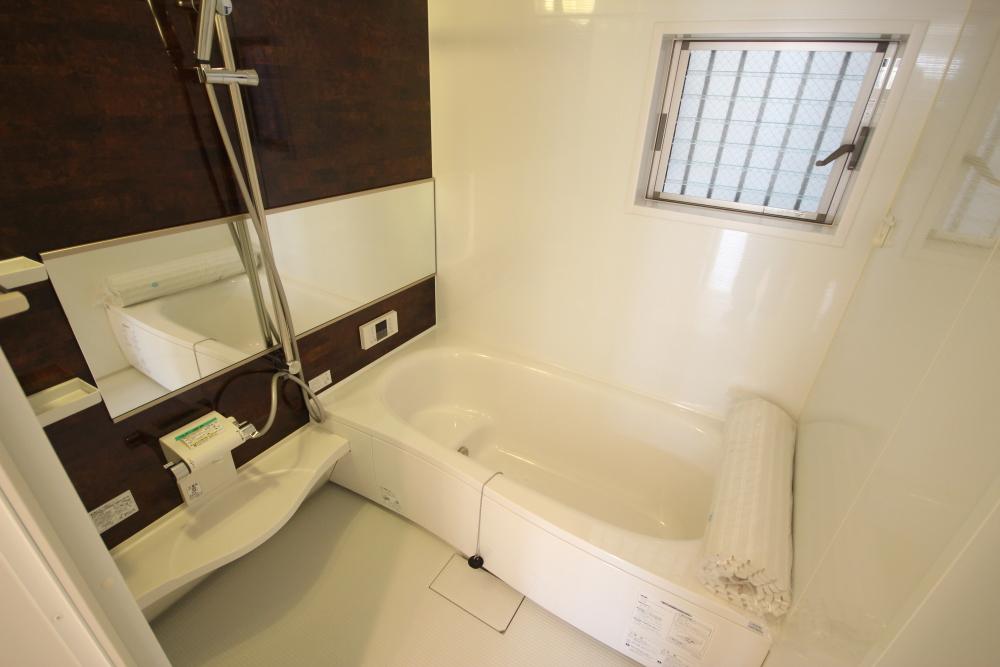 Spacious 1 pyeong type bus
ゆったり1坪タイプバス
Same specifications photo (kitchen)同仕様写真(キッチン) 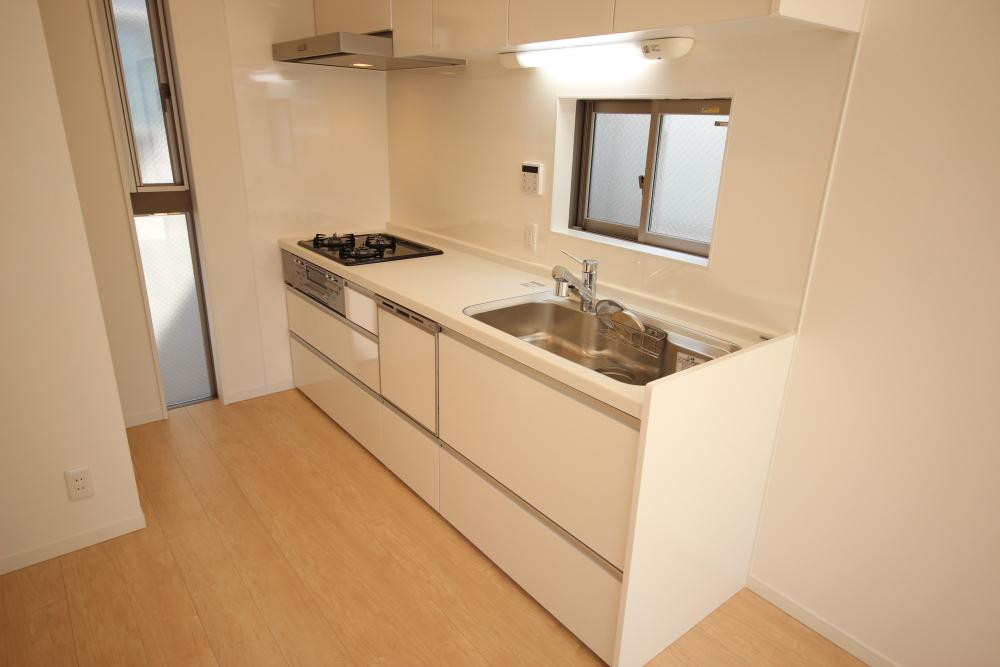 System kitchen with easy-to-use dishwasher
使い勝手の良い食洗機付のシステムキッチン
Shopping centreショッピングセンター 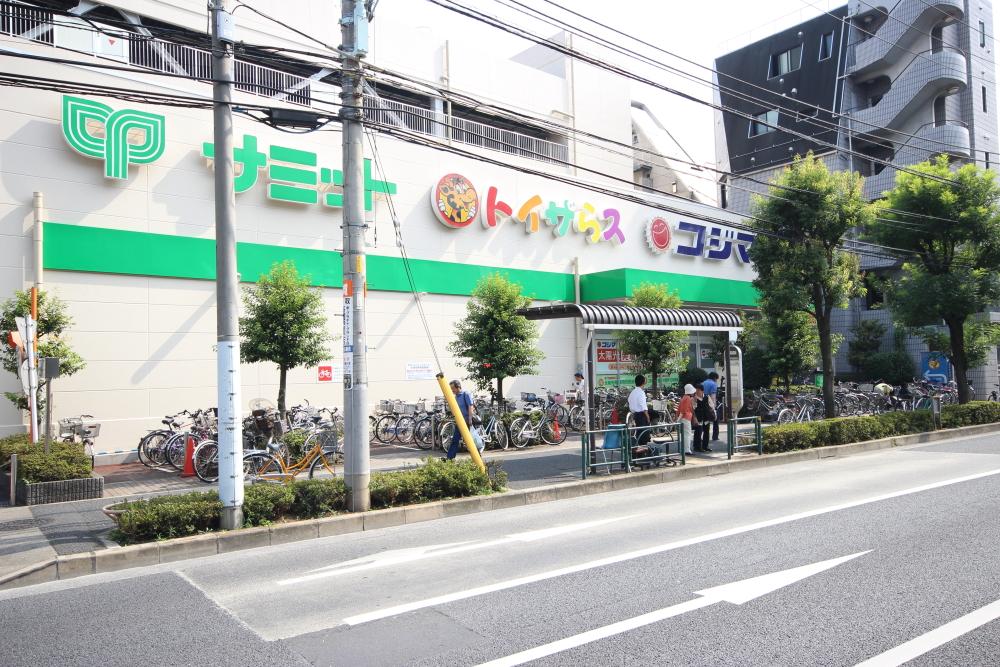 651m to Toys R Us Itabashi Shimura shop
トイザらス板橋志村店まで651m
Floor plan間取り図 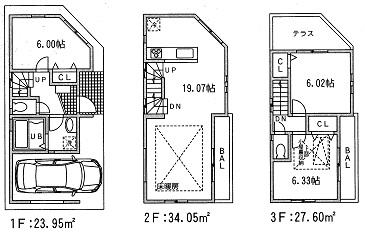 (E), Price 43,800,000 yen, 3LDK, Land area 50.02 sq m , Building area 94.18 sq m
(E)、価格4380万円、3LDK、土地面積50.02m2、建物面積94.18m2
Supermarketスーパー 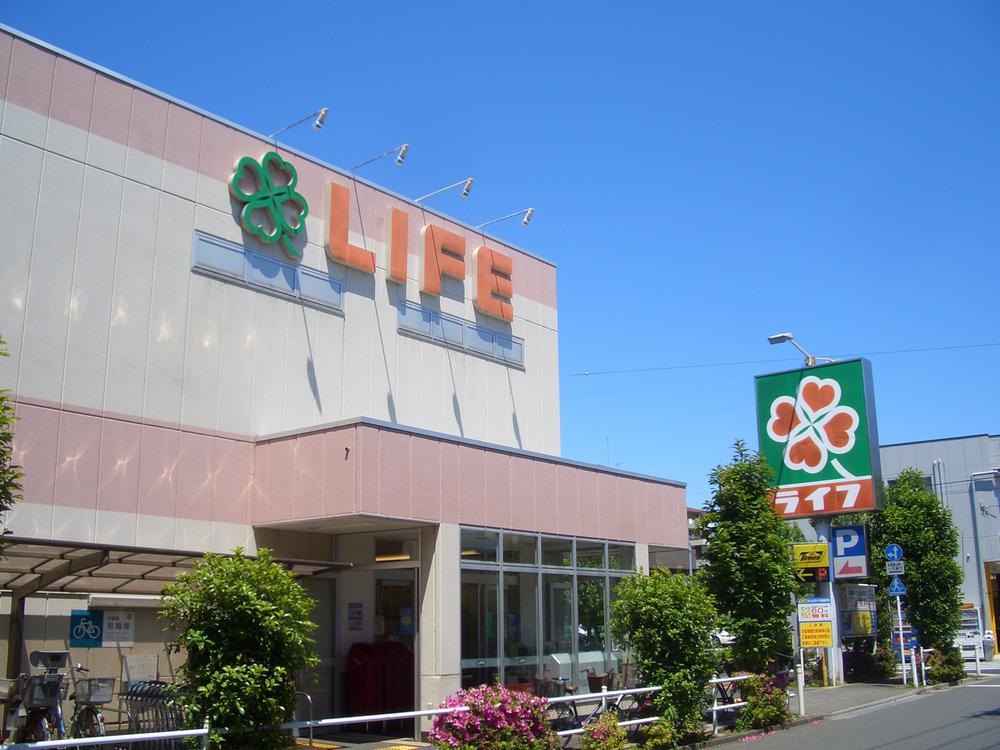 Until Life Shimura Sakashita shop 914m
ライフ志村坂下店まで914m
Junior high school中学校 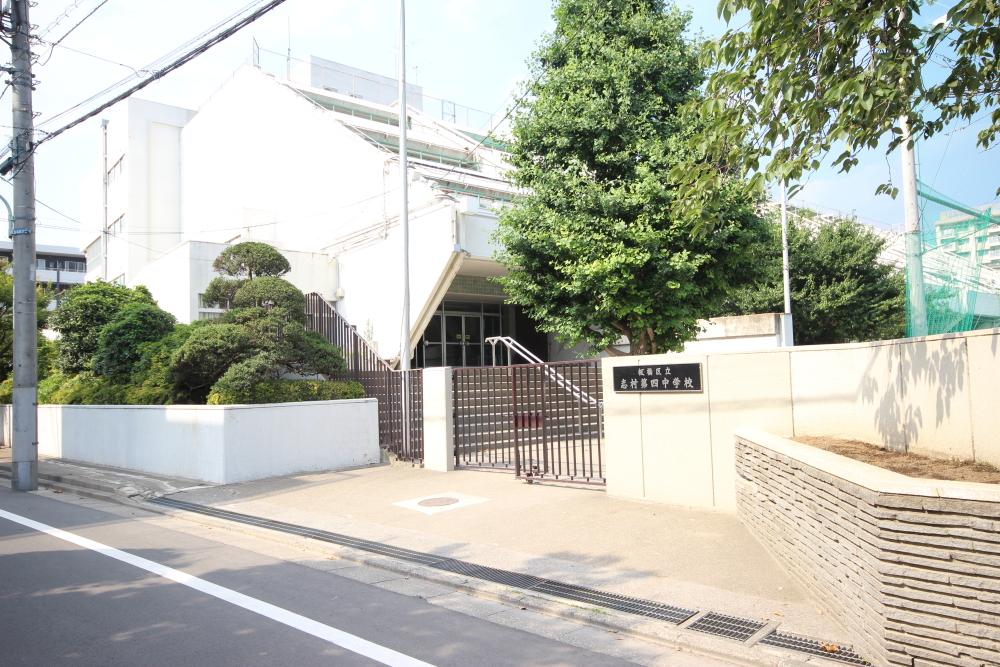 310m until Itabashi Shimura fourth junior high school
板橋区立志村第四中学校まで310m
Primary school小学校 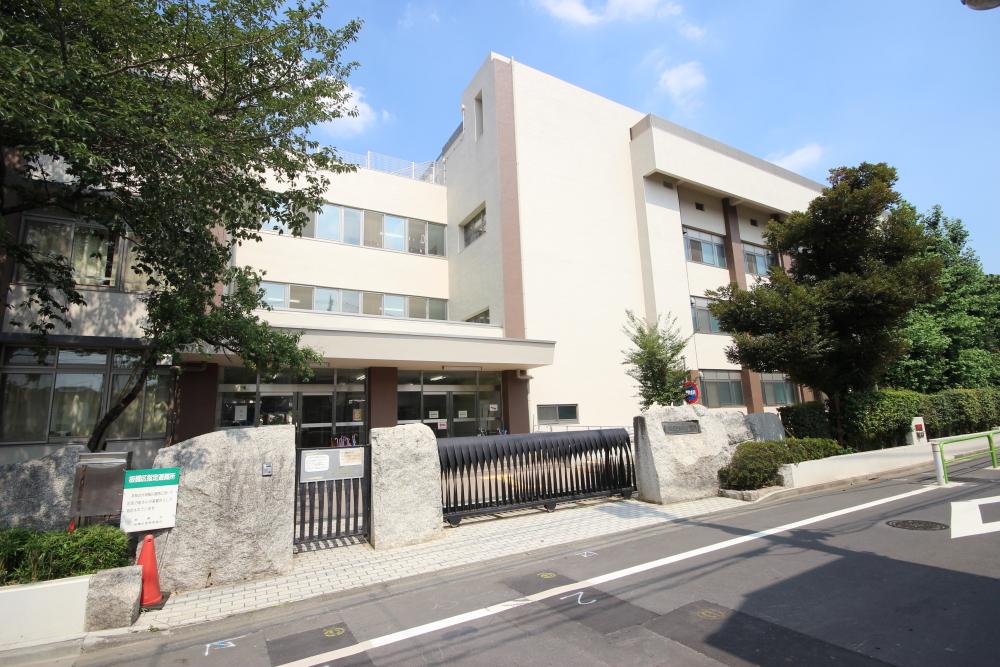 439m until Itabashi Shimura Sakashita Elementary School
板橋区立志村坂下小学校まで439m
Location
|













