New Homes » Kanto » Tokyo » Itabashi
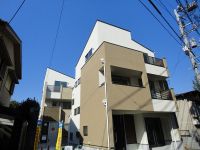 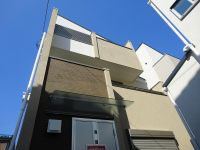
| | Itabashi-ku, Tokyo 東京都板橋区 |
| Tokyo Metro Yurakucho Line "Senkawa" walk 8 minutes 東京メトロ有楽町線「千川」歩8分 |
| Building 30 Tsubokoe, Tokyo Metro Yurakucho Line "Senkawa" Station 8-minute walk, Tobu Tojo Line "Oyama" station a 15-minute walk. Three stories ・ New construction all three buildings is will the birth of garage space two minutes (depending on the model). 建物30坪超え、東京メトロ有楽町線「千川」駅徒歩8分、東武東上線「大山」駅徒歩15分。3階建て・車庫スペース2台分(車種によります)の新築全3棟が誕生致します。 |
| There is a front road sidewalk, Your family is also safe for children come. Also, Bloom cherry blossoms in spring. 前面道路は歩道があり、お子様がいらっしゃるご家族も安心です。また、春には桜が咲きます。 |
Features pickup 特徴ピックアップ | | Year Available / Immediate Available / System kitchen / All room storage / Or more before road 6m / Face-to-face kitchen / Toilet 2 places / South balcony / Three-story or more / City gas / Flat terrain 年内入居可 /即入居可 /システムキッチン /全居室収納 /前道6m以上 /対面式キッチン /トイレ2ヶ所 /南面バルコニー /3階建以上 /都市ガス /平坦地 | Property name 物件名 | | Itabashi Oyaguchi 1-chome, newly built single-family 板橋区大谷口1丁目新築一戸建て | Price 価格 | | 37,800,000 yen ~ 40,800,000 yen 3780万円 ~ 4080万円 | Floor plan 間取り | | 2LDK + 2S (storeroom) 2LDK+2S(納戸) | Units sold 販売戸数 | | 2 units 2戸 | Total units 総戸数 | | 3 units 3戸 | Land area 土地面積 | | 79.41 sq m ~ 97.4 sq m (measured) 79.41m2 ~ 97.4m2(実測) | Building area 建物面積 | | 102.83 sq m ~ 104.48 sq m (measured) 102.83m2 ~ 104.48m2(実測) | Driveway burden-road 私道負担・道路 | | Contact way: southeast 11.72m (43 Article 61 ・ Public road) ※ The property is in contact with the 4.12m (43 Article 61). Alley-like parts: including about 35.95 sq m (B Building) ・ Including about 21.86 sq m (C Building) 接道:南東 11.72m(43条但し書き・公道) ※本物件は4.12m(43条但し書き)に接しております。路地状部分:約35.95m2含む(B号棟)・約21.86m2含む(C号棟) | Completion date 完成時期(築年月) | | November 2013 2013年11月 | Address 住所 | | Itabashi-ku, Tokyo Oyaguchi 1-27 undecided or less 東京都板橋区大谷口1-27以下未定 | Traffic 交通 | | Tokyo Metro Yurakucho Line "Senkawa" walk 8 minutes
Tobu Tojo Line "Oyama" walk 15 minutes 東京メトロ有楽町線「千川」歩8分
東武東上線「大山」歩15分
| Related links 関連リンク | | [Related Sites of this company] 【この会社の関連サイト】 | Person in charge 担当者より | | Rep Horiguchi Atsuhiro Age: 30 Daigyokai experience: was keenly aware of the re-housing of the importance of looking at the 8-year House Plaza to visit us I am that the large number of customers. It will be lot of suggestions to look for housing families is satisfactory can be. 担当者堀口 淳宏年齢:30代業界経験:8年ハウスプラザへご来店頂いているお客様の数の多さを見て改めて住宅の大切さを痛感しました。ご家族が満足のいく住宅探しが出来るようにいろいろとご提案させていただきます。 | Contact お問い合せ先 | | TEL: 0800-603-1940 [Toll free] mobile phone ・ Also available from PHS
Caller ID is not notified
Please contact the "saw SUUMO (Sumo)"
If it does not lead, If the real estate company TEL:0800-603-1940【通話料無料】携帯電話・PHSからもご利用いただけます
発信者番号は通知されません
「SUUMO(スーモ)を見た」と問い合わせください
つながらない方、不動産会社の方は
| Expenses 諸費用 | | Leasehold rent (month): B Building: 27272 yen / Month ・ C Building: 26,143 yen / Month 借地権賃料(月):B号棟:27272円/月・C号棟:26143円/月 | Building coverage, floor area ratio 建ぺい率・容積率 | | Kenpei rate: 60%, Volume ratio: 160% 建ペい率:60%、容積率:160% | Time residents 入居時期 | | Immediate available 即入居可 | Land of the right form 土地の権利形態 | | Leasehold (Old), Leasehold period new 20 years 賃借権(旧)、借地期間 新規20年 | Structure and method of construction 構造・工法 | | Wooden three-story 木造3階建て | Use district 用途地域 | | One middle and high 1種中高 | Land category 地目 | | Residential land 宅地 | Other limitations その他制限事項 | | Height district, Quasi-fire zones, 3 areas of the Tokyo Metropolitan safety ordinance Article 7 高度地区、準防火地域、東京都安全条例7条の3区域 | Overview and notices その他概要・特記事項 | | Contact: Horiguchi Atsuhiro, Building confirmation number: B Building: No. 13 UDI 2T Ken No. 00054-2 other, Facilities: TEPCO ・ City gas ・ Public Water Supply ・ This sewage, C Building: north ・ There is cross-border products on the east side 担当者:堀口 淳宏、建築確認番号:B号棟:第13 UDI 2T建00054-2号 他、設備:東京電力・都市ガス・公営水道・本下水、C号棟:北側・東側に越境物有り | Company profile 会社概要 | | <Mediation> Minister of Land, Infrastructure and Transport (4) No. 005542 (Corporation) Tokyo Metropolitan Government Building Lots and Buildings Transaction Business Association (Corporation) metropolitan area real estate Fair Trade Council member (Ltd.) House Plaza Nippori shop Yubinbango116-0014 Arakawa-ku, Tokyo Higashinippori 5-40-1 Plaza Nippori building <仲介>国土交通大臣(4)第005542号(公社)東京都宅地建物取引業協会会員 (公社)首都圏不動産公正取引協議会加盟(株)ハウスプラザ日暮里店〒116-0014 東京都荒川区東日暮里5-40-1 プラザ日暮里ビル |
Local appearance photo現地外観写真 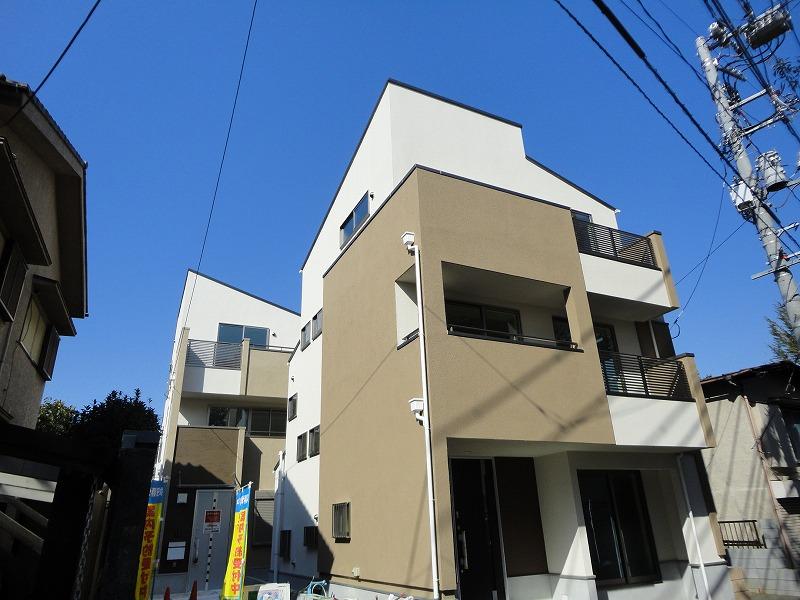 Local AB Building (H25.10)
現地AB号棟(H25.10)
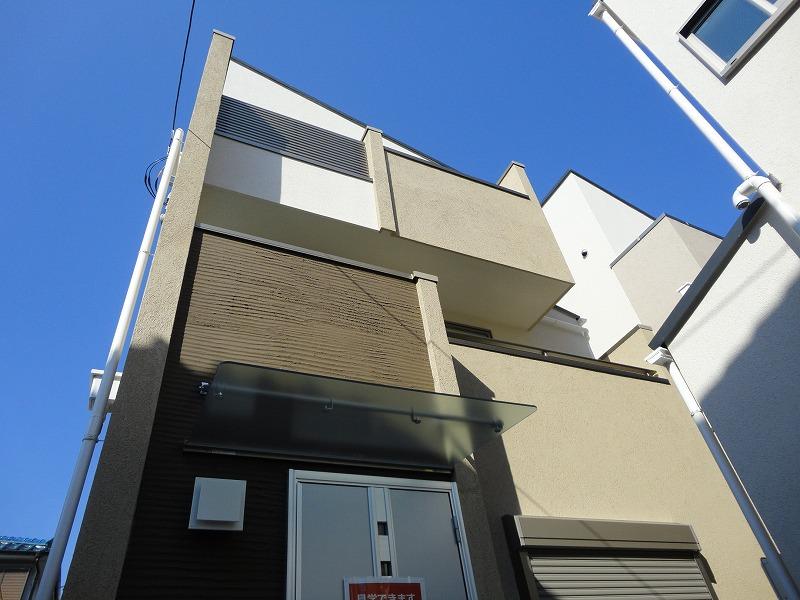 Local B Building (H25.10)
現地B号棟(H25.10)
Rendering (appearance)完成予想図(外観) 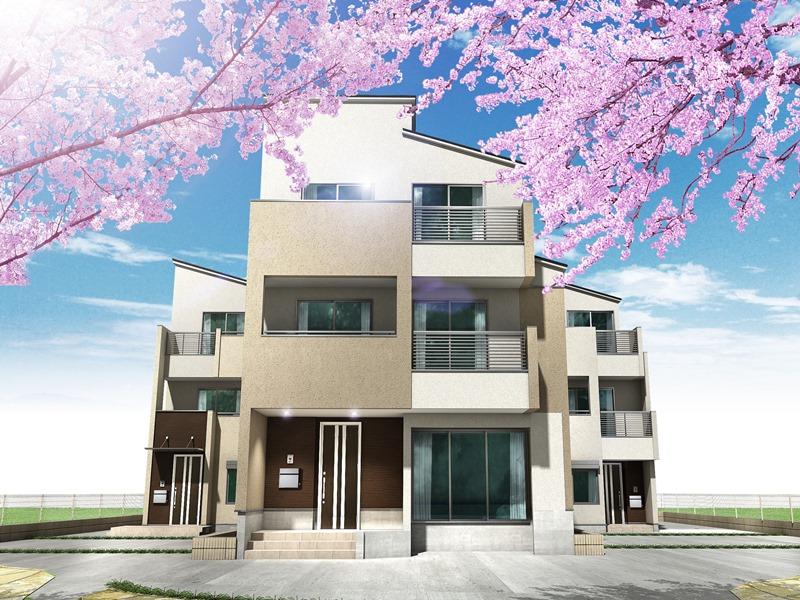 Rendering
完成予想図
Floor plan間取り図 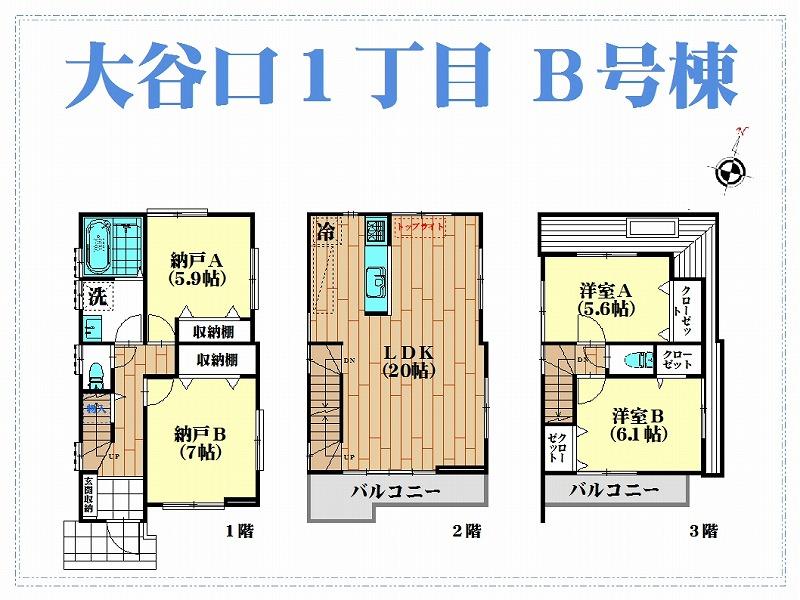 (B Building), Price 40,800,000 yen, 2LDK+2S, Land area 97.4 sq m , Building area 104.48 sq m
(B号棟)、価格4080万円、2LDK+2S、土地面積97.4m2、建物面積104.48m2
The entire compartment Figure全体区画図 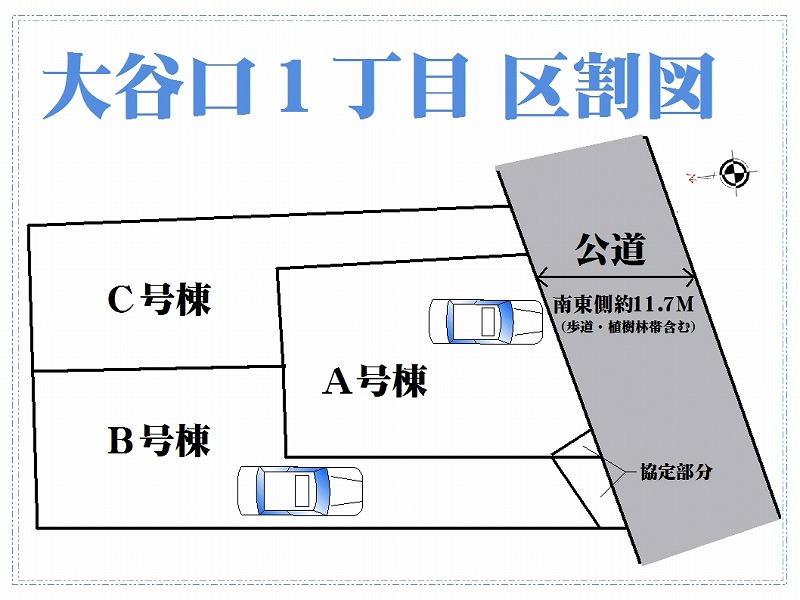 Compartment figure
区画図
Livingリビング 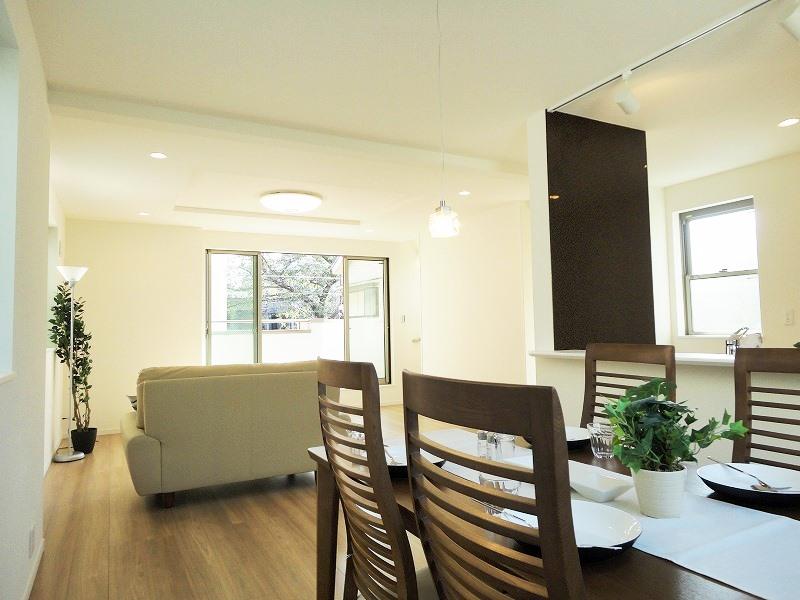 Living (B Building)
リビング(B号棟)
Kitchenキッチン 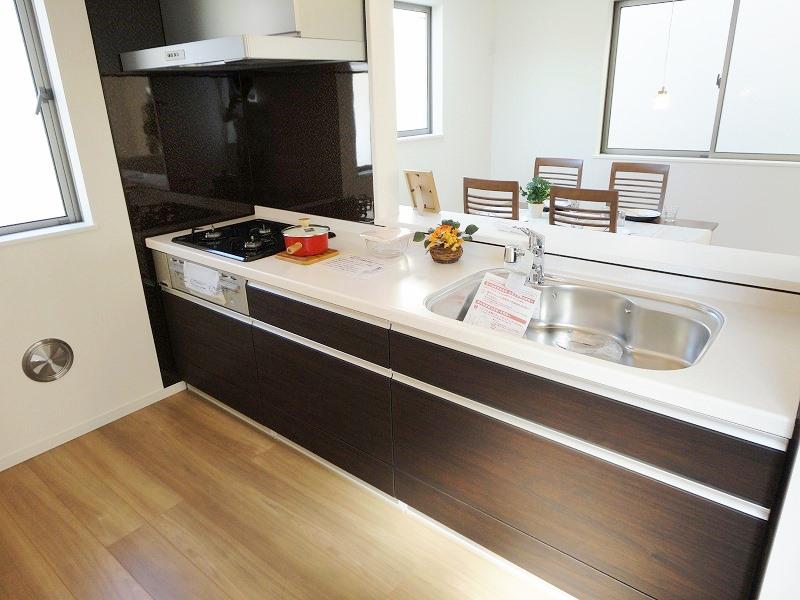 Kitchen (B Building)
キッチン(B号棟)
Livingリビング 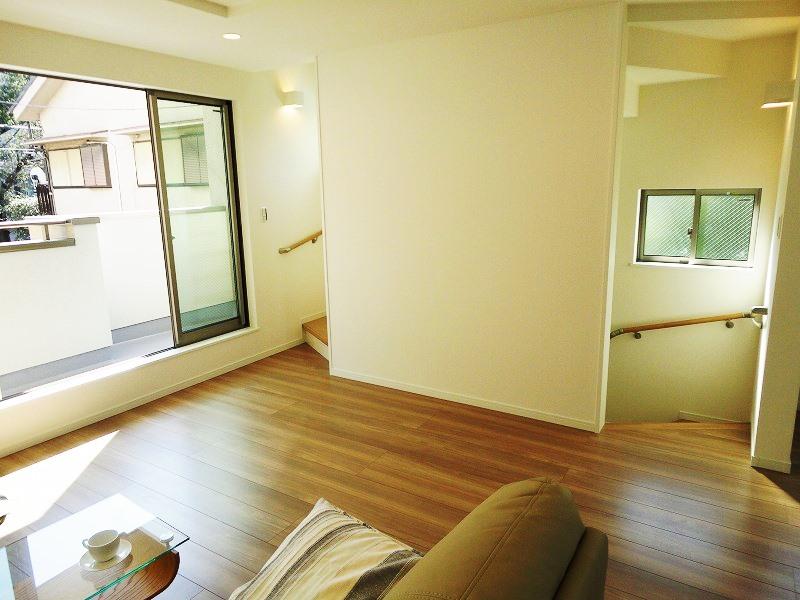 Stairs go up to the third floor through the LDK (B Building)
LDKを通り3階に上がる階段(B号棟)
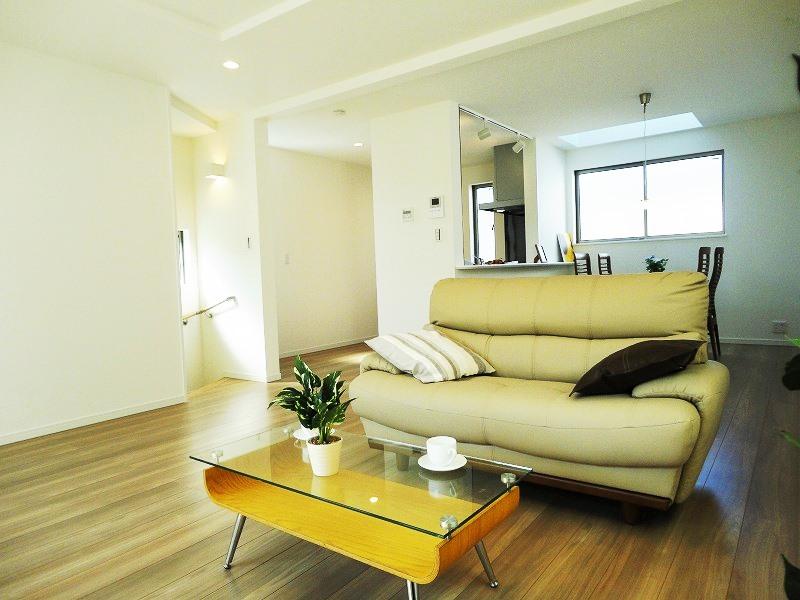 Living (B Building)
リビング(B号棟)
View photos from the dwelling unit住戸からの眺望写真 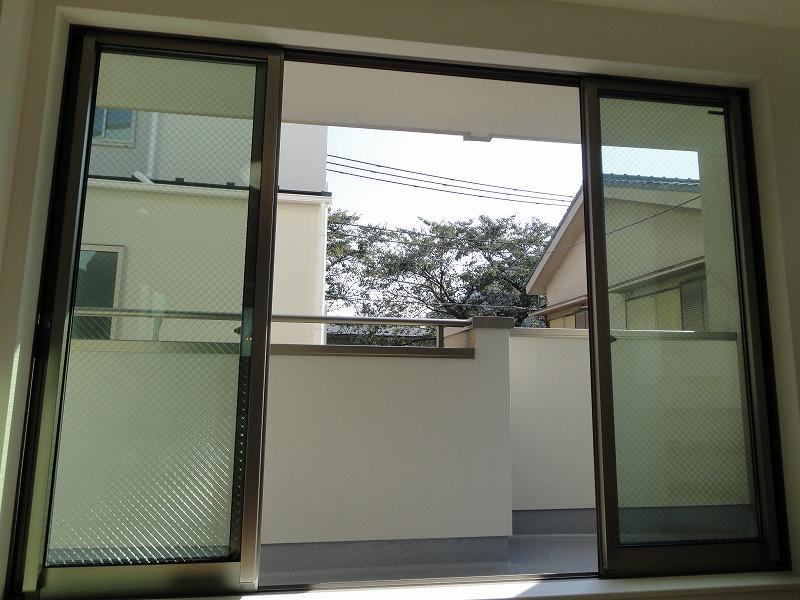 South four windows row of cherry blossom trees to the back (B Building)
南面4枚窓その奥に桜並木(B号棟)
Bathroom浴室 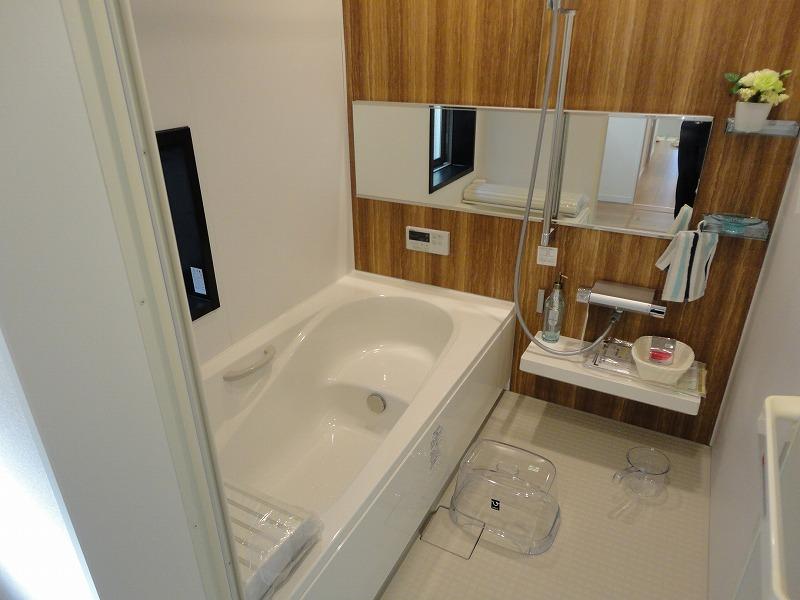 Bath (B Building)
風呂(B号棟)
Floor plan間取り図 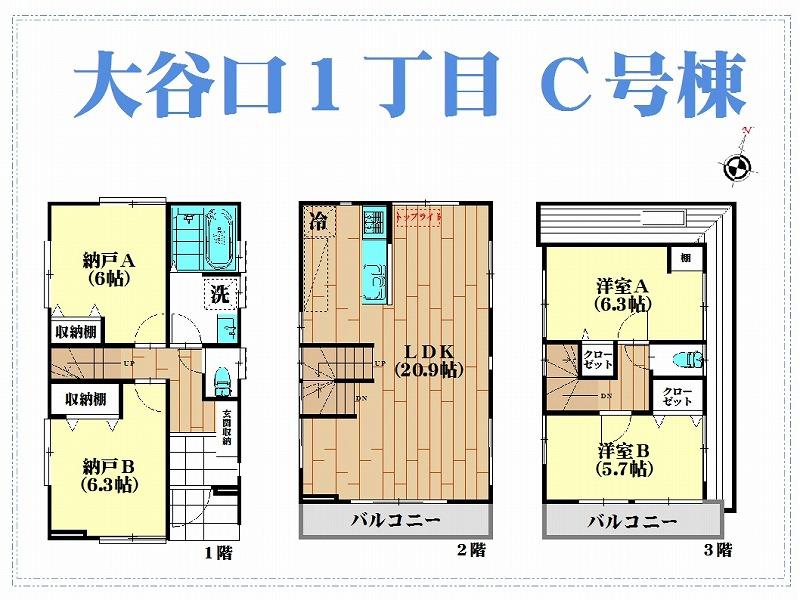 (C Building), Price 37,800,000 yen, 2LDK+2S, Land area 79.41 sq m , Building area 102.83 sq m
(C号棟)、価格3780万円、2LDK+2S、土地面積79.41m2、建物面積102.83m2
Park公園 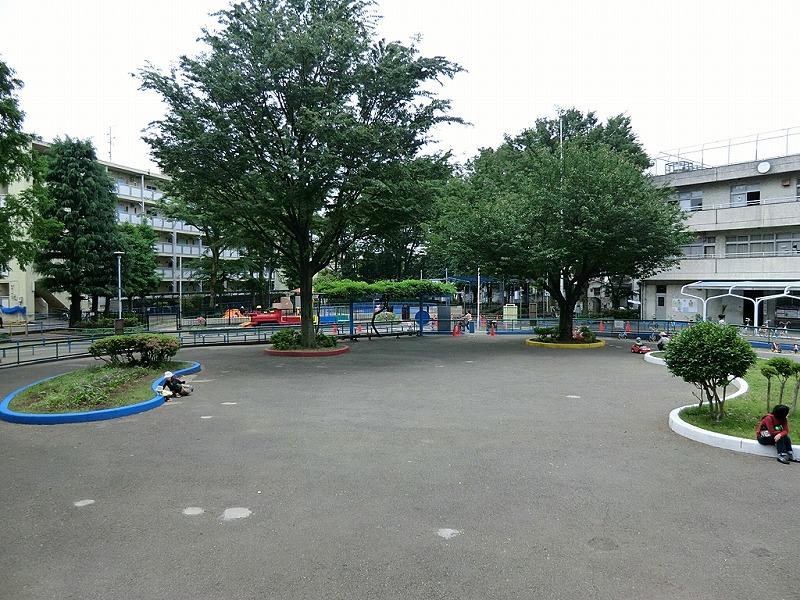 480m until Itabashi traffic park
板橋交通公園まで480m
Primary school小学校 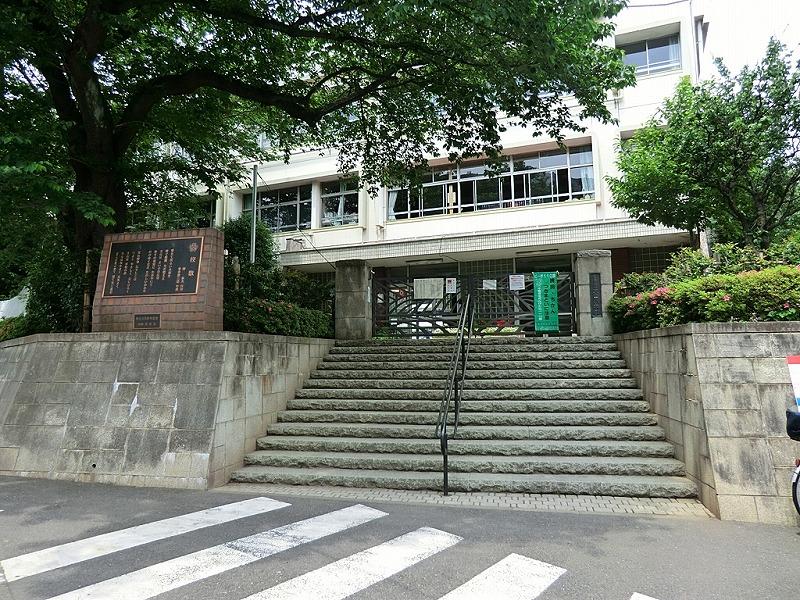 600m to Oyama Elementary School
大山小学校まで600m
Junior high school中学校 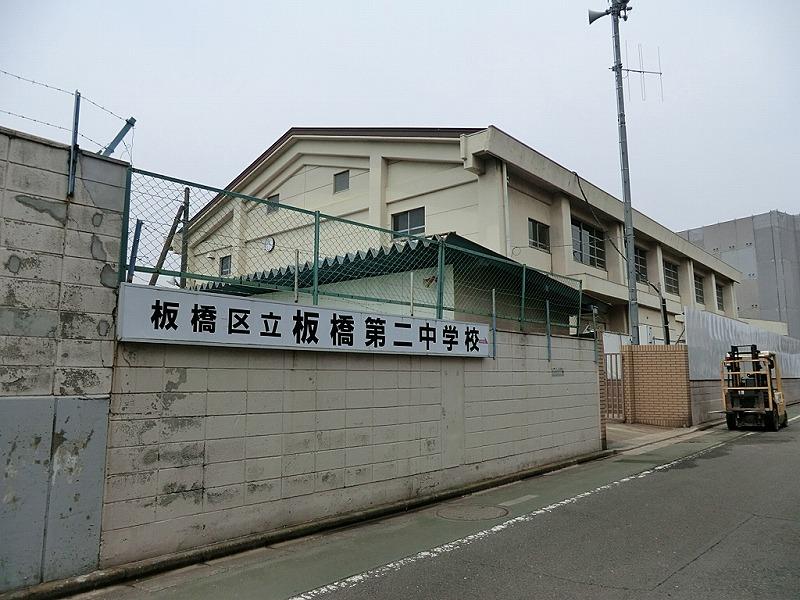 800m to Itabashi second junior high school
板橋第二中学校まで800m
Kindergarten ・ Nursery幼稚園・保育園 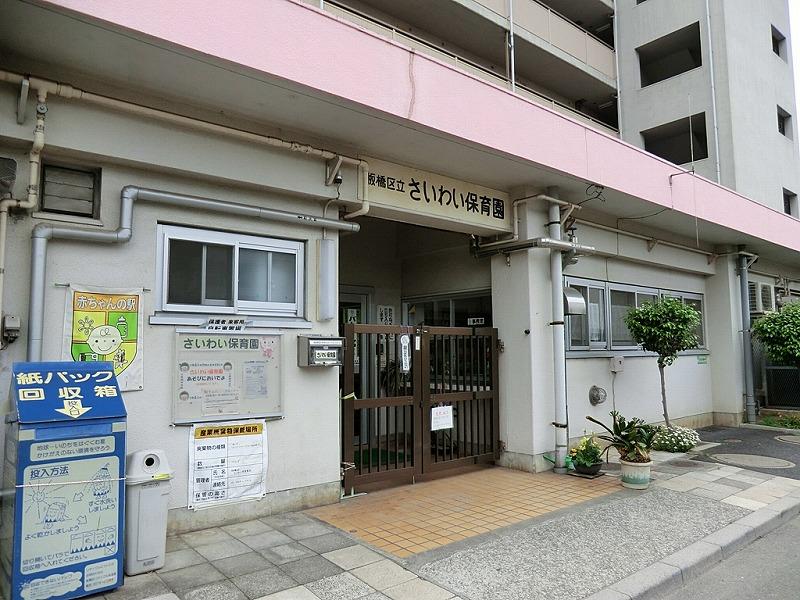 Fortunately 600m to nursery school
さいわい保育園まで600m
Hospital病院 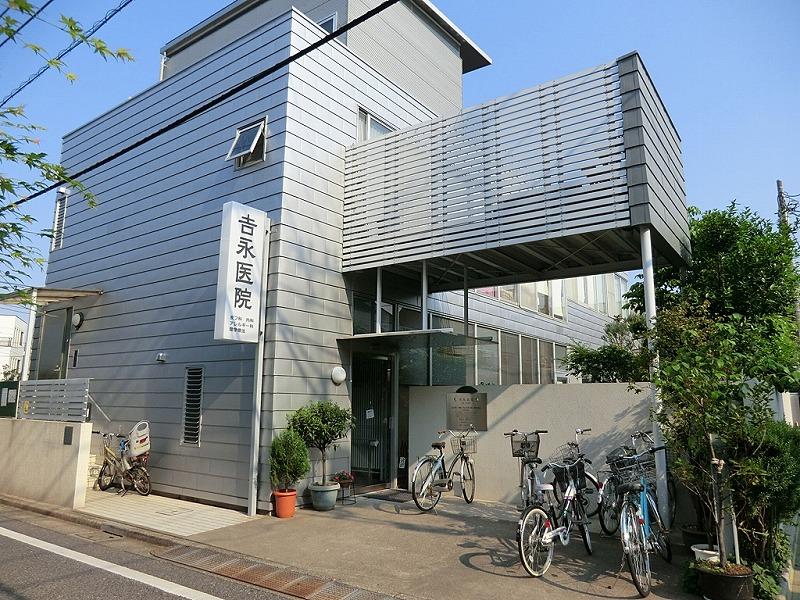 410m to Yoshinaga clinic
吉永医院まで410m
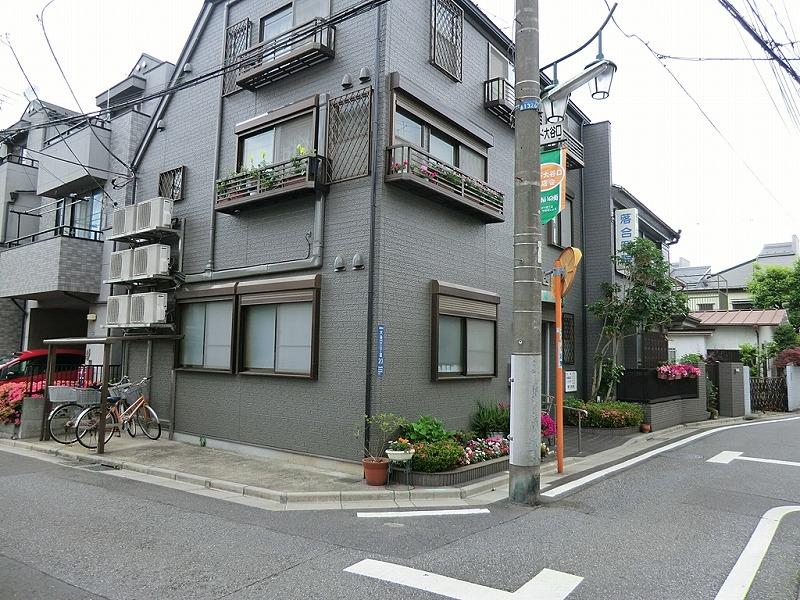 440m until Ochiai clinic
落合医院まで440m
Kindergarten ・ Nursery幼稚園・保育園 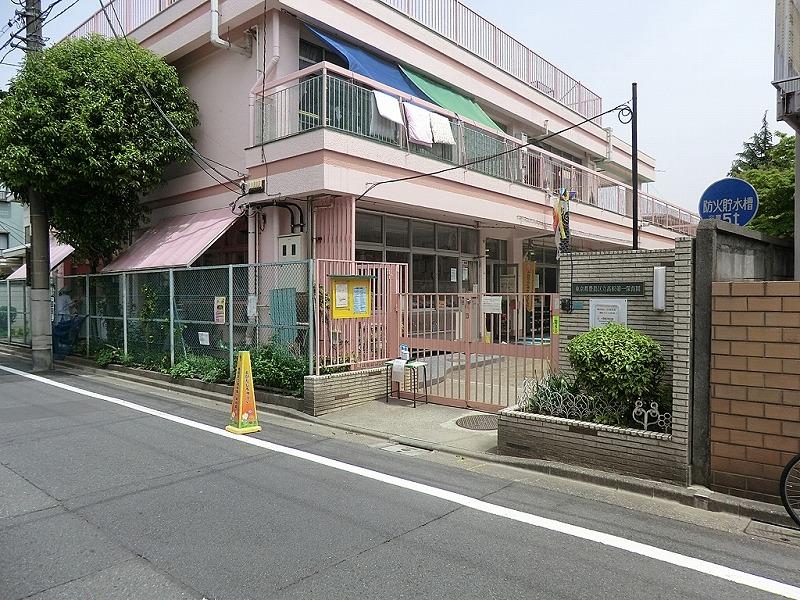 560m to Takamatsu first nursery
高松第一保育園まで560m
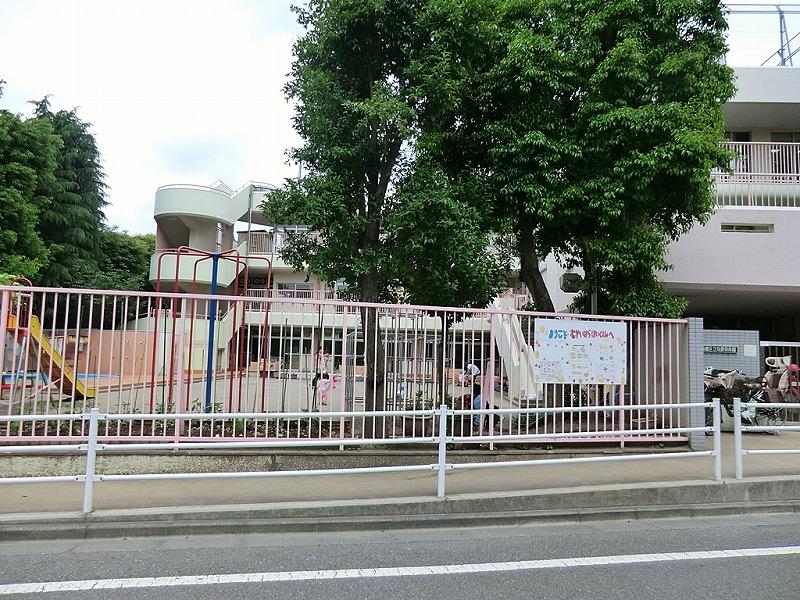 Mukaihara 800m to nursery school
向原保育園まで800m
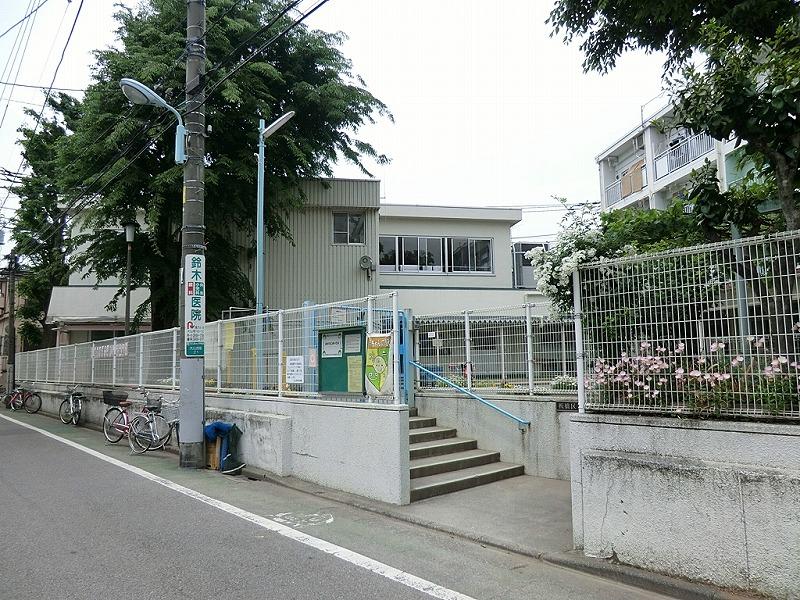 Oyamanishi cho 400m to nursery school
大山西町保育園まで400m
Location
|






















