New Homes » Kanto » Tokyo » Itabashi
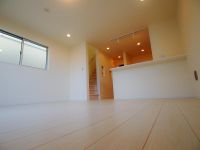 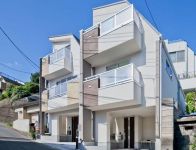
| | Itabashi-ku, Tokyo 東京都板橋区 |
| Tobu Tojo Line "Kamiitabashi" walk 18 minutes 東武東上線「上板橋」歩18分 |
| Seismic of peace of mind + damping structure housing 安心の耐震+制震構造住宅 |
| ----------------------------------------------------------------------------- proudly, Completed per [Your preview] receive [Please visit] Please contact me to feel free to "0120-1049-15" ⇒ is the time of ------------------------------- ----------------------------------------------------------------------------- 堂々、完成につき【ご内覧】いただけます【ご見学】の際には⇒お気軽に『0120-1049-15』までご連絡ください----------------------------------------------------------------------------- |
Features pickup 特徴ピックアップ | | Corresponding to the flat-35S / Vibration Control ・ Seismic isolation ・ Earthquake resistant / 2 along the line more accessible / System kitchen / Face-to-face kitchen / Toilet 2 places / 2 or more sides balcony / Southeast direction / Three-story or more / City gas / Floor heating フラット35Sに対応 /制震・免震・耐震 /2沿線以上利用可 /システムキッチン /対面式キッチン /トイレ2ヶ所 /2面以上バルコニー /東南向き /3階建以上 /都市ガス /床暖房 | Price 価格 | | 39,800,000 yen 3980万円 | Floor plan 間取り | | 4LDK 4LDK | Units sold 販売戸数 | | 1 units 1戸 | Total units 総戸数 | | 2 units 2戸 | Land area 土地面積 | | 65.56 sq m 65.56m2 | Building area 建物面積 | | 109.16 sq m 109.16m2 | Completion date 完成時期(築年月) | | April 2013 2013年4月 | Address 住所 | | Itabashi-ku, Tokyo China and Taiwan 2 東京都板橋区中台2 | Traffic 交通 | | Tobu Tojo Line "Kamiitabashi" walk 18 minutes
Toei Mita Line "Shimura Sanchome" walk 9 minutes 東武東上線「上板橋」歩18分
都営三田線「志村三丁目」歩9分
| Related links 関連リンク | | [Related Sites of this company] 【この会社の関連サイト】 | Person in charge 担当者より | | The person in charge Tateaki Yamada enthusiasm and speed, And always kept in mind the feeling of gratitude to our customers, We will be happy to help in all sincerity. 担当者山田賢明熱意とスピード、そしてお客様への感謝の気持ちを常に心がけ、誠心誠意お手伝いさせていただきます。 | Contact お問い合せ先 | | TEL: 0800-603-8882 [Toll free] mobile phone ・ Also available from PHS
Caller ID is not notified
Please contact the "saw SUUMO (Sumo)"
If it does not lead, If the real estate company TEL:0800-603-8882【通話料無料】携帯電話・PHSからもご利用いただけます
発信者番号は通知されません
「SUUMO(スーモ)を見た」と問い合わせください
つながらない方、不動産会社の方は
| Building coverage, floor area ratio 建ぺい率・容積率 | | Kenpei rate: 60%, Volume ratio: 200% 建ペい率:60%、容積率:200% | Time residents 入居時期 | | Immediate available 即入居可 | Land of the right form 土地の権利形態 | | Ownership 所有権 | Use district 用途地域 | | One middle and high 1種中高 | Overview and notices その他概要・特記事項 | | Contact: Tateaki Yamada 担当者:山田賢明 | Company profile 会社概要 | | <Mediation> Governor of Tokyo (2) No. 089541 (Corporation) Tokyo Metropolitan Government Building Lots and Buildings Transaction Business Association (Corporation) metropolitan area real estate Fair Trade Council member Johoku Real Estate Co., Ltd. Hikawadai branch Yubinbango176-0003 Nerima-ku, Tokyo Hazawa 3-32-4 <仲介>東京都知事(2)第089541号(公社)東京都宅地建物取引業協会会員 (公社)首都圏不動産公正取引協議会加盟城北不動産(株)氷川台支店〒176-0003 東京都練馬区羽沢3-32-4 |
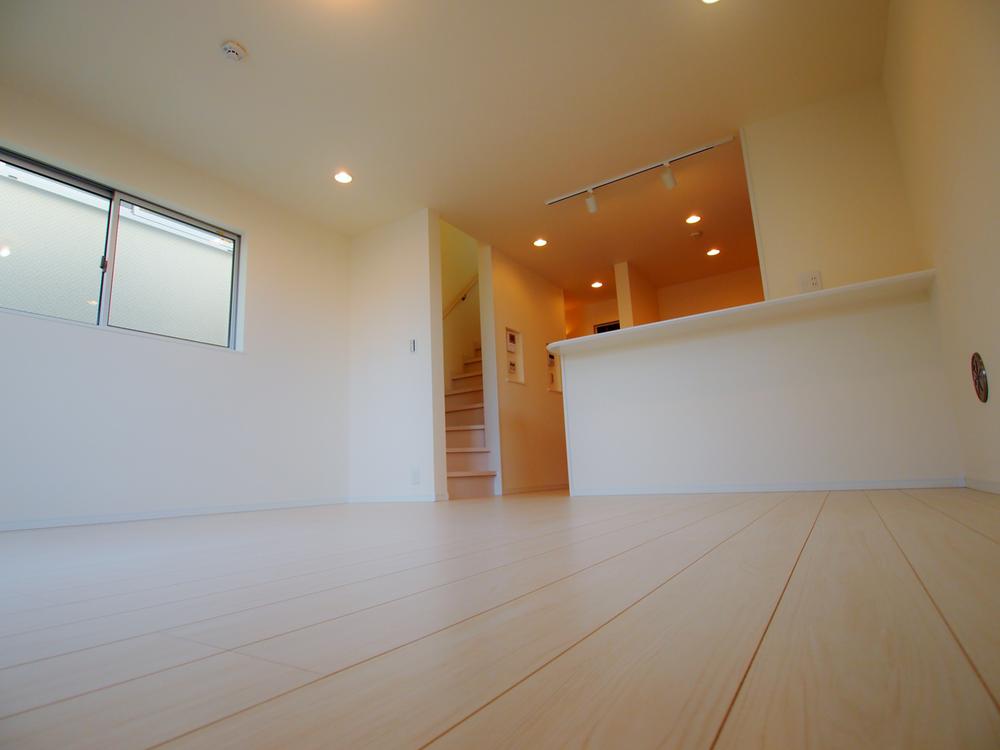 Living
リビング
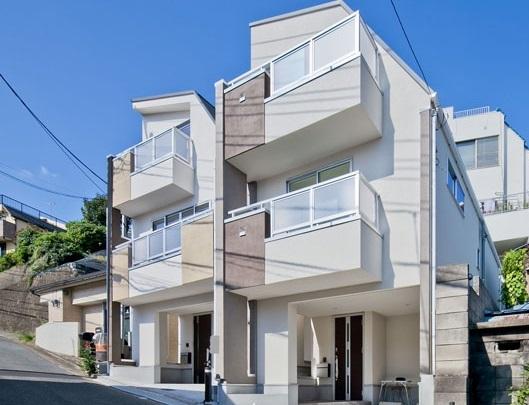 Local appearance photo
現地外観写真
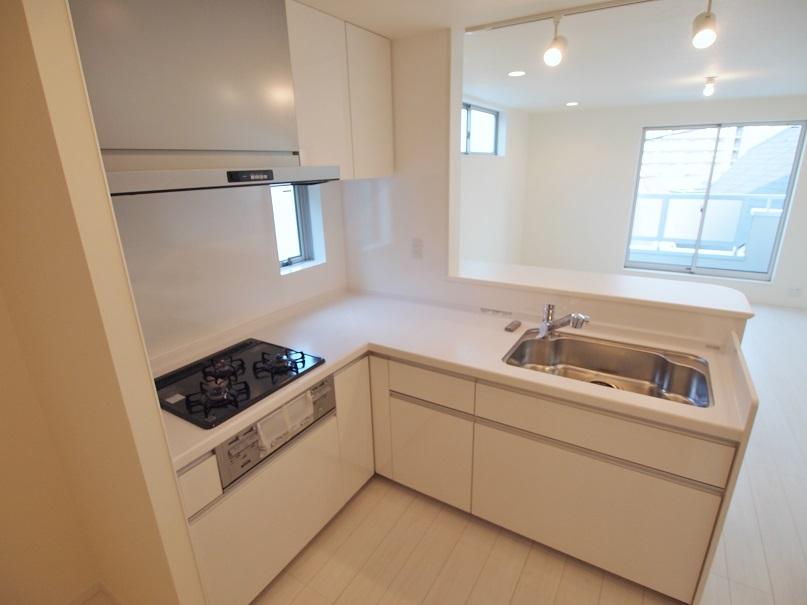 Kitchen
キッチン
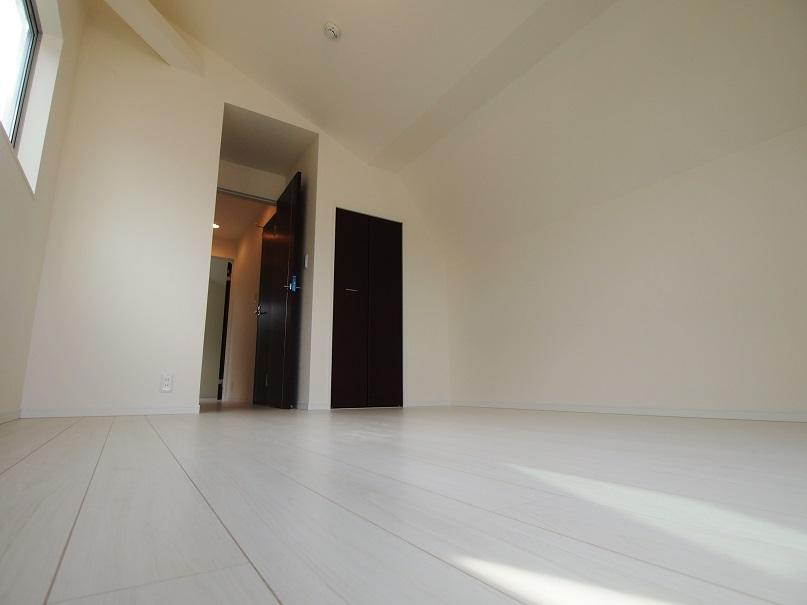 Non-living room
リビング以外の居室
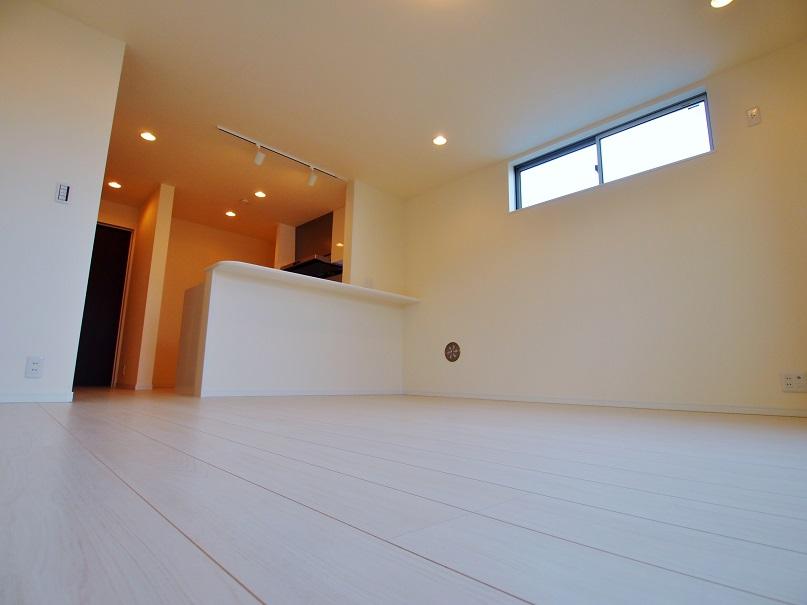 Living
リビング
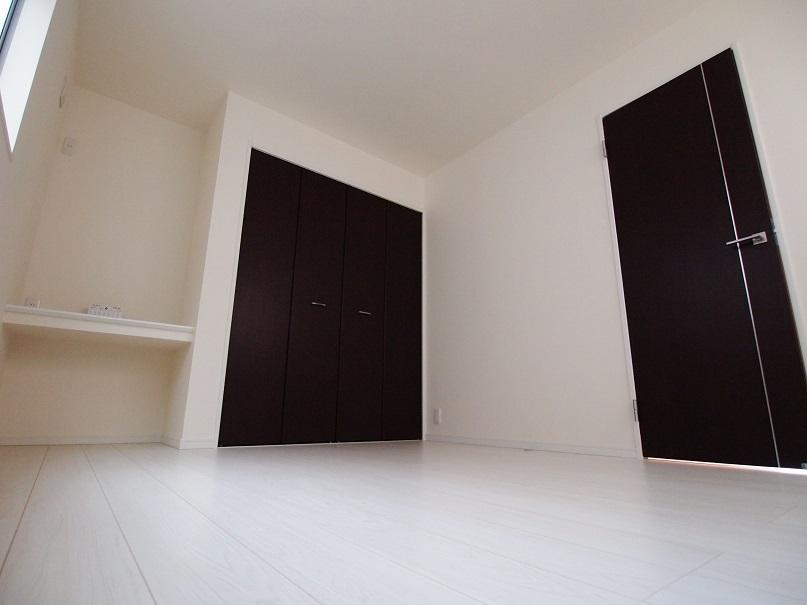 Non-living room
リビング以外の居室
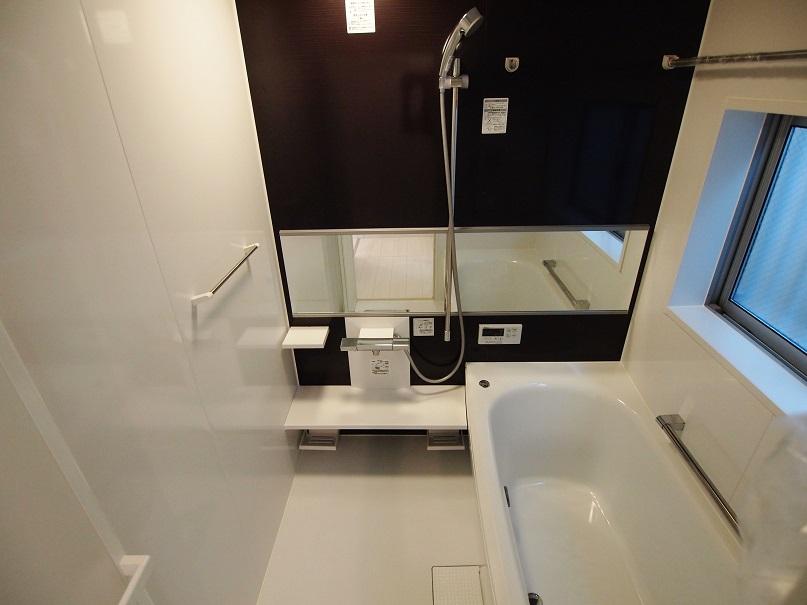 Bathroom
浴室
Floor plan間取り図 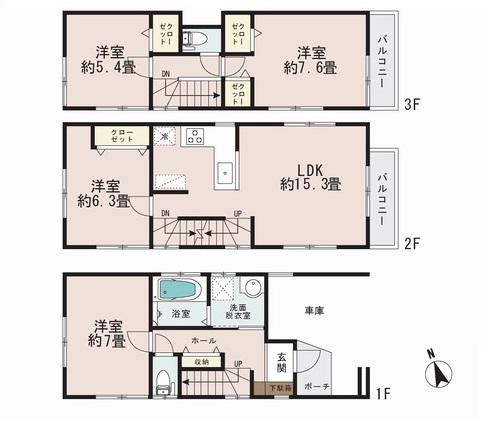 (A Building), Price 39,800,000 yen, 4LDK, Land area 65.56 sq m , Building area 109.16 sq m
(A号棟)、価格3980万円、4LDK、土地面積65.56m2、建物面積109.16m2
Station駅 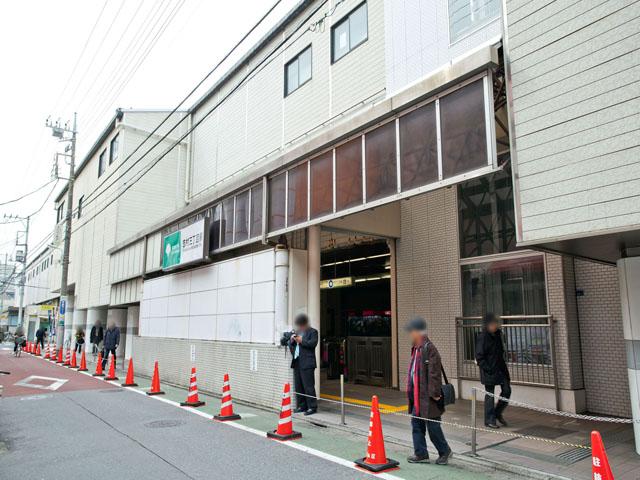 Toei Mita Line to "Shimura Sanchome" station 720m
都営三田線「志村三丁目」駅まで720m
Primary school小学校 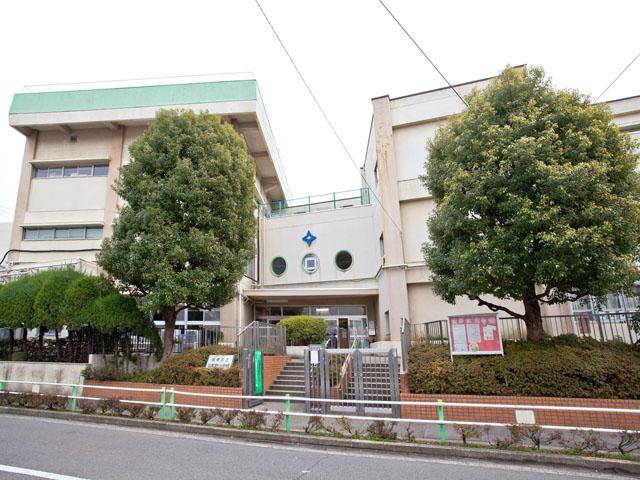 150m until Itabashi Tatsukita cortex Elementary School
板橋区立北前野小学校まで150m
Junior high school中学校 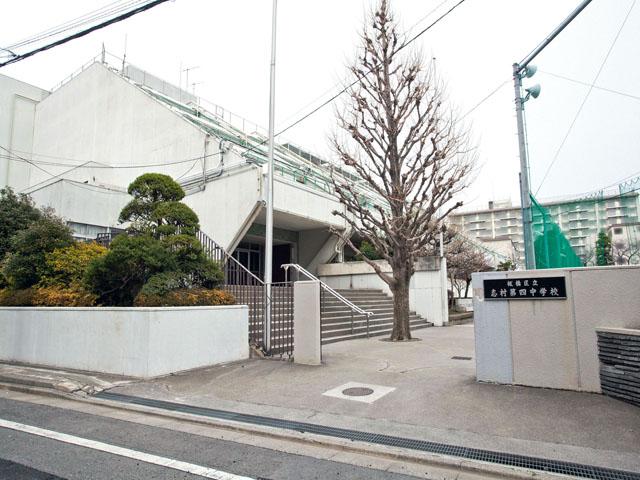 460m until Itabashi Shimura fourth junior high school
板橋区立志村第四中学校まで460m
Kindergarten ・ Nursery幼稚園・保育園 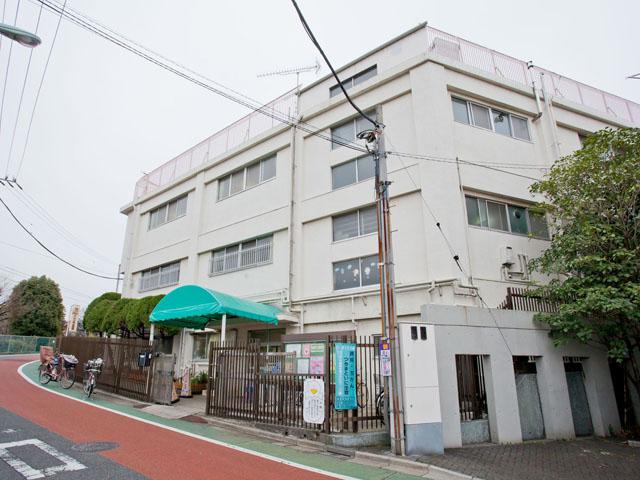 Mahayana 210m until the second nursery
マハヤナ第二保育園まで210m
Hospital病院 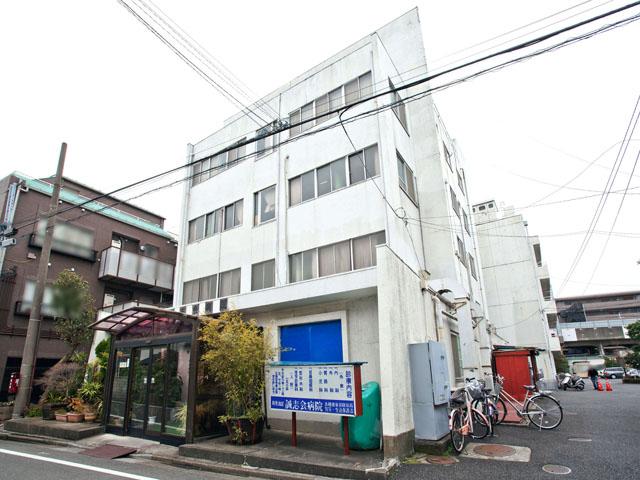 Makotokokorozashikai to the hospital 940m
誠志会病院まで940m
Location
|














