New Homes » Kanto » Tokyo » Itabashi
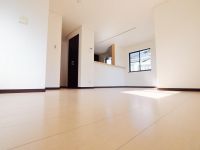 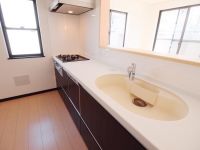
| | Itabashi-ku, Tokyo 東京都板橋区 |
| Tobu Tojo Line "under Akatsuka" walk 7 minutes 東武東上線「下赤塚」歩7分 |
| All four buildings newly built single-family, The final 1 buildings [Corner lot] is 全4棟新築戸建、最終1棟【角地】です |
| ------------------------------------------------------------------ proudly, Completed per [Your preview] receive ⇒ please contact feel free to "0120-1049-15" ----------------------------------- ------------------------------------------------------------------ 堂々、完成につき【ご内覧】いただけます ⇒お気軽に『0120-1049-15』までご連絡ください------------------------------------------------------------------ |
Features pickup 特徴ピックアップ | | 2 along the line more accessible / Corner lot / Face-to-face kitchen / Toilet 2 places / Bathroom 1 tsubo or more / The window in the bathroom / Three-story or more 2沿線以上利用可 /角地 /対面式キッチン /トイレ2ヶ所 /浴室1坪以上 /浴室に窓 /3階建以上 | Price 価格 | | 44,900,000 yen 4490万円 | Floor plan 間取り | | 4LDK 4LDK | Units sold 販売戸数 | | 1 units 1戸 | Total units 総戸数 | | 4 units 4戸 | Land area 土地面積 | | 60.81 sq m 60.81m2 | Building area 建物面積 | | 94.18 sq m 94.18m2 | Completion date 完成時期(築年月) | | October 2013 2013年10月 | Address 住所 | | Itabashi-ku, Tokyo Akatsuka 1 東京都板橋区赤塚1 | Traffic 交通 | | Tobu Tojo Line "under Akatsuka" walk 7 minutes
Tokyo Metro Yurakucho Line "subway Akatsuka" walk 9 minutes 東武東上線「下赤塚」歩7分
東京メトロ有楽町線「地下鉄赤塚」歩9分
| Related links 関連リンク | | [Related Sites of this company] 【この会社の関連サイト】 | Person in charge 担当者より | | Even after the person in charge Seino Minorunani year was good, select "this house! I will do my best, "the 1 that seems to be able to introduce. 担当者清野稔何年たっても「この家を選んで良かった!」思える1件をご紹介できるように頑張ります。 | Contact お問い合せ先 | | TEL: 0800-603-8882 [Toll free] mobile phone ・ Also available from PHS
Caller ID is not notified
Please contact the "saw SUUMO (Sumo)"
If it does not lead, If the real estate company TEL:0800-603-8882【通話料無料】携帯電話・PHSからもご利用いただけます
発信者番号は通知されません
「SUUMO(スーモ)を見た」と問い合わせください
つながらない方、不動産会社の方は
| Building coverage, floor area ratio 建ぺい率・容積率 | | Kenpei rate: 60%, Volume ratio: 200% 建ペい率:60%、容積率:200% | Time residents 入居時期 | | Immediate available 即入居可 | Land of the right form 土地の権利形態 | | Ownership 所有権 | Use district 用途地域 | | One middle and high 1種中高 | Land category 地目 | | Residential land 宅地 | Overview and notices その他概要・特記事項 | | Contact: Minoru Seino, Building confirmation number: 2145 担当者:清野稔、建築確認番号:2145 | Company profile 会社概要 | | <Mediation> Governor of Tokyo (2) No. 089541 (Corporation) Tokyo Metropolitan Government Building Lots and Buildings Transaction Business Association (Corporation) metropolitan area real estate Fair Trade Council member Johoku Real Estate Co., Ltd. Hikawadai branch Yubinbango176-0003 Nerima-ku, Tokyo Hazawa 3-32-4 <仲介>東京都知事(2)第089541号(公社)東京都宅地建物取引業協会会員 (公社)首都圏不動産公正取引協議会加盟城北不動産(株)氷川台支店〒176-0003 東京都練馬区羽沢3-32-4 |
Livingリビング ![Living. - Bright living room with an opening facing the many south - [Building 3] Than](/images/tokyo/itabashi/00ae190014.jpg) - Bright living room with an opening facing the many south - [Building 3] Than
-開口部が多く南に面した明るいリビング- 【3号棟】より
Kitchenキッチン ![Kitchen. - Face-to-face kitchen family of communication is nurtured - [Building 3] Than](/images/tokyo/itabashi/00ae190012.jpg) - Face-to-face kitchen family of communication is nurtured - [Building 3] Than
-家族のコミュニケーションが育まれる対面キッチン- 【3号棟】より
Livingリビング ![Living. - Bright living room with an opening facing the many south - [Building 3] Than](/images/tokyo/itabashi/00ae190015.jpg) - Bright living room with an opening facing the many south - [Building 3] Than
-開口部が多く南に面した明るいリビング- 【3号棟】より
Kitchenキッチン ![Kitchen. - The kitchen back there is Tsuto - [Building 3] Than](/images/tokyo/itabashi/00ae190013.jpg) - The kitchen back there is Tsuto - [Building 3] Than
-キッチン背面には吊戸がございます- 【3号棟】より
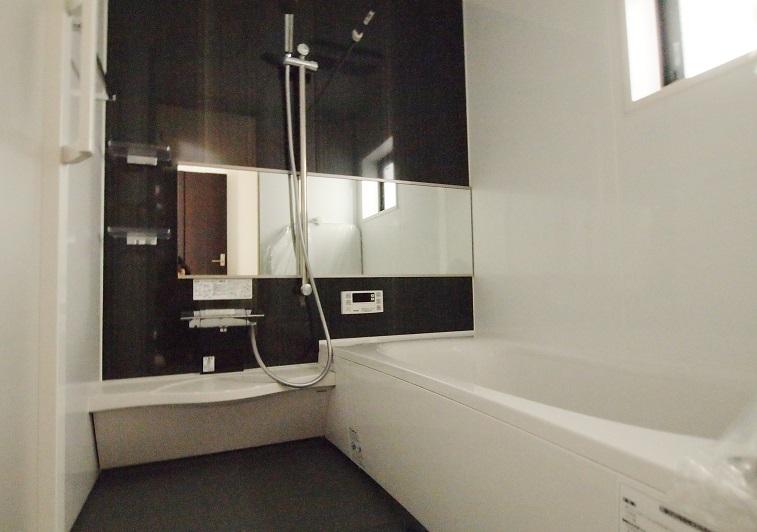 Bathroom
浴室
Non-living roomリビング以外の居室 ![Non-living room. -1 Floor Western-style is the Matrix that can be partitioned into the future - [Building 3] Than](/images/tokyo/itabashi/00ae190017.jpg) -1 Floor Western-style is the Matrix that can be partitioned into the future - [Building 3] Than
-1階洋室は将来的に仕切る事が可能な間取です- 【3号棟】より
![Non-living room. -1 Floor Western-style is the Matrix that can be partitioned into the future - [Building 3] Than](/images/tokyo/itabashi/00ae190016.jpg) -1 Floor Western-style is the Matrix that can be partitioned into the future - [Building 3] Than
-1階洋室は将来的に仕切る事が可能な間取です- 【3号棟】より
Local appearance photo現地外観写真 ![Local appearance photo. -proudly, Completed per [Your preview] receive-](/images/tokyo/itabashi/00ae190020.jpg) -proudly, Completed per [Your preview] receive-
-堂々、完成につき【ご内覧】いただけます-
Station駅 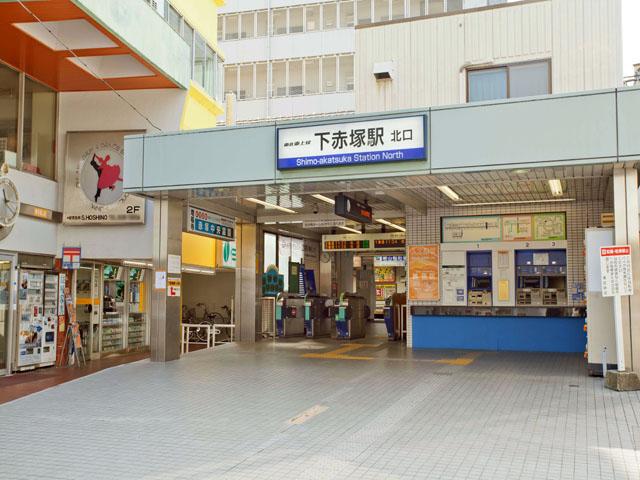 Tobu Tojo Line 560m to "lower Akatsuka" station
東武東上線「下赤塚」駅まで560m
Kindergarten ・ Nursery幼稚園・保育園 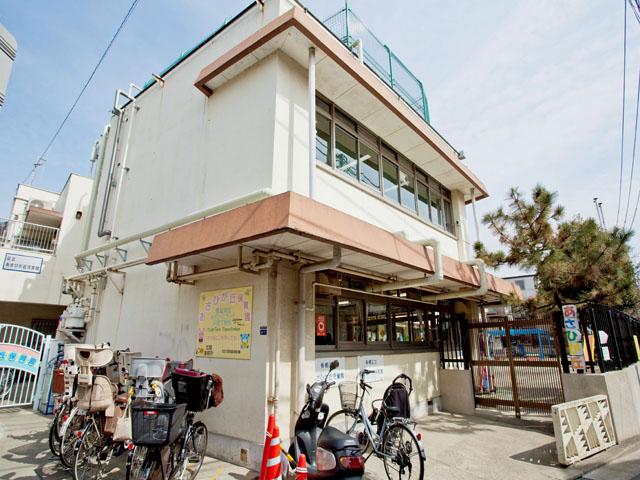 Asahigaoka 400m to nursery school
あさひが丘保育園まで400m
Primary school小学校 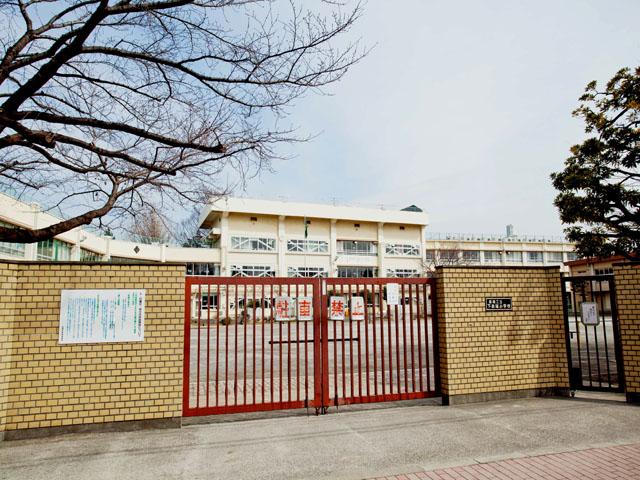 880m until Itabashi under Akatsuka elementary school
板橋区立下赤塚小学校まで880m
Junior high school中学校 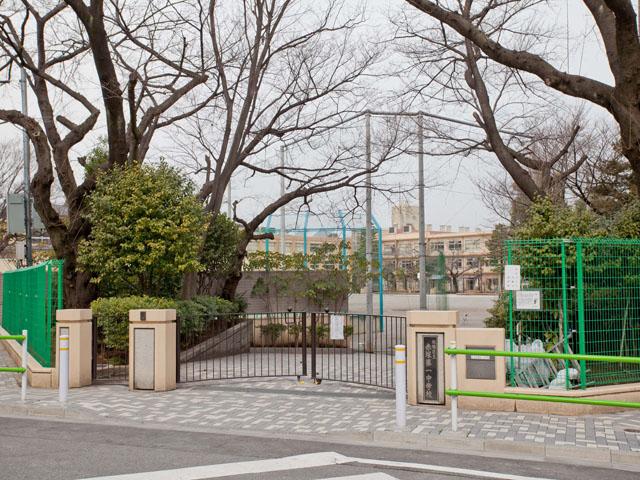 400m until Itabashi Akatsuka first junior high school
板橋区立赤塚第一中学校まで400m
Hospital病院 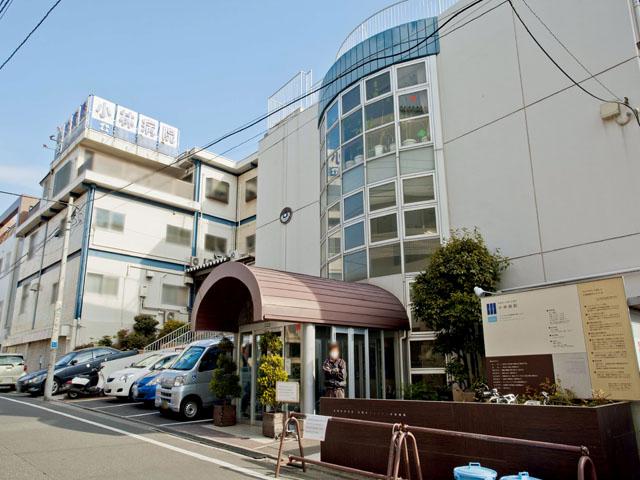 2160m until Kobayashi hospital
小林病院まで2160m
Floor plan間取り図 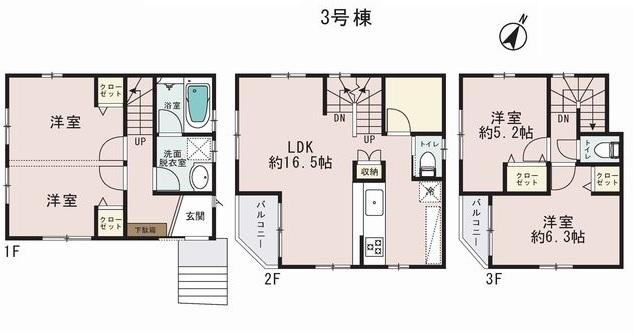 (3 Building), Price 44,900,000 yen, 4LDK, Land area 60.81 sq m , Building area 94.18 sq m
(3号棟)、価格4490万円、4LDK、土地面積60.81m2、建物面積94.18m2
Location
| 

![Living. - Bright living room with an opening facing the many south - [Building 3] Than](/images/tokyo/itabashi/00ae190014.jpg)
![Kitchen. - Face-to-face kitchen family of communication is nurtured - [Building 3] Than](/images/tokyo/itabashi/00ae190012.jpg)
![Living. - Bright living room with an opening facing the many south - [Building 3] Than](/images/tokyo/itabashi/00ae190015.jpg)
![Kitchen. - The kitchen back there is Tsuto - [Building 3] Than](/images/tokyo/itabashi/00ae190013.jpg)

![Non-living room. -1 Floor Western-style is the Matrix that can be partitioned into the future - [Building 3] Than](/images/tokyo/itabashi/00ae190017.jpg)
![Non-living room. -1 Floor Western-style is the Matrix that can be partitioned into the future - [Building 3] Than](/images/tokyo/itabashi/00ae190016.jpg)
![Local appearance photo. -proudly, Completed per [Your preview] receive-](/images/tokyo/itabashi/00ae190020.jpg)





