New Homes » Kanto » Tokyo » Itabashi
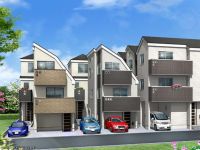 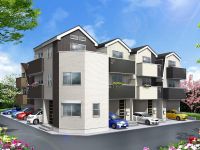
| | Itabashi-ku, Tokyo 東京都板橋区 |
| Toei Mita Line "lotus root" walk 9 minutes 都営三田線「蓮根」歩9分 |
| A quiet residential area, Shaping land, Or more before road 6m, loft, LDK18 tatami mats or more, Pre-ground survey, Fiscal year Available, It is close to the city, System kitchen, Bathroom Dryer, All room storage, Flat to the station, etc. 閑静な住宅地、整形地、前道6m以上、ロフト、LDK18畳以上、地盤調査済、年度内入居可、市街地が近い、システムキッチン、浴室乾燥機、全居室収納、駅まで平坦等 |
| ■ About 7 minutes walk to Johoku park ■ Aioi about 1 minute walk to the nursery ■ Itabashi-ku, about 7 minutes walk to stand Shimura fourth elementary school ■ Itabashi about 1 minute walk to stand Shimura Sakashita Elementary School ■ Life until about 9 minute walk ■ About a 10-minute walk to Summit ■城北公園まで約徒歩7分■相生保育園まで約徒歩1分■板橋区立志村第四小学校まで約徒歩7分■板橋区立志村坂下小学校まで約徒歩1分■ライフまで約徒歩9分■サミットまで約徒歩10分 |
Features pickup 特徴ピックアップ | | Pre-ground survey / LDK18 tatami mats or more / Fiscal year Available / It is close to the city / System kitchen / Bathroom Dryer / All room storage / Flat to the station / A quiet residential area / Or more before road 6m / Shaping land / Face-to-face kitchen / Barrier-free / Toilet 2 places / Double-glazing / Otobasu / loft / All living room flooring / Built garage / Dish washing dryer / All room 6 tatami mats or more / Water filter / Three-story or more / City gas / Storeroom / Flat terrain / Floor heating 地盤調査済 /LDK18畳以上 /年度内入居可 /市街地が近い /システムキッチン /浴室乾燥機 /全居室収納 /駅まで平坦 /閑静な住宅地 /前道6m以上 /整形地 /対面式キッチン /バリアフリー /トイレ2ヶ所 /複層ガラス /オートバス /ロフト /全居室フローリング /ビルトガレージ /食器洗乾燥機 /全居室6畳以上 /浄水器 /3階建以上 /都市ガス /納戸 /平坦地 /床暖房 | Price 価格 | | 38,800,000 yen ~ 43,800,000 yen 3880万円 ~ 4380万円 | Floor plan 間取り | | 1LDK + 2S (storeroom) ~ 2LDK + 2S (storeroom) 1LDK+2S(納戸) ~ 2LDK+2S(納戸) | Units sold 販売戸数 | | 5 units 5戸 | Total units 総戸数 | | 8 units 8戸 | Land area 土地面積 | | 50.05 sq m ~ 76.78 sq m 50.05m2 ~ 76.78m2 | Building area 建物面積 | | 86.76 sq m ~ 91.54 sq m 86.76m2 ~ 91.54m2 | Completion date 完成時期(築年月) | | 2013 early December 2013年12月初旬 | Address 住所 | | Itabashi-ku, Tokyo Aioi-cho, 25-20 東京都板橋区相生町25-20 | Traffic 交通 | | Toei Mita Line "lotus root" walk 9 minutes
Toei Mita Line "Shimura Sanchome" walk 9 minutes 都営三田線「蓮根」歩9分
都営三田線「志村三丁目」歩9分
| Related links 関連リンク | | [Related Sites of this company] 【この会社の関連サイト】 | Person in charge 担当者より | | Person in charge of real-estate and building Okada KeiKuni Age: in charge of the 20's Tobu Tojo Line neighborhood will be in 5 years. Such as the characteristics of the area, It provides valuable information for our customers, Peace of mind to our Relocation serving as, We will endeavor in all sincerity! 担当者宅建岡田 佳邦年齢:20代東武東上線界隈を担当し5年になります。エリアの特徴など、お客様にとって有益な情報を提供し、安心してお住み替えいただけるよう、誠心誠意努めさせていただきます! | Contact お問い合せ先 | | TEL: 0800-805-4049 [Toll free] mobile phone ・ Also available from PHS
Caller ID is not notified
Please contact the "saw SUUMO (Sumo)"
If it does not lead, If the real estate company TEL:0800-805-4049【通話料無料】携帯電話・PHSからもご利用いただけます
発信者番号は通知されません
「SUUMO(スーモ)を見た」と問い合わせください
つながらない方、不動産会社の方は
| Building coverage, floor area ratio 建ぺい率・容積率 | | Kenpei rate: 60%, Volume ratio: 200% 建ペい率:60%、容積率:200% | Time residents 入居時期 | | Consultation 相談 | Land of the right form 土地の権利形態 | | Ownership 所有権 | Structure and method of construction 構造・工法 | | Wooden three-story 木造3階建 | Use district 用途地域 | | One dwelling 1種住居 | Overview and notices その他概要・特記事項 | | Person in charge: Okada KeiKuni, Building confirmation number: No. H25A-JKeX230, The H25A-JKeX232, The H25A-JKeX236 other 担当者:岡田 佳邦、建築確認番号:第H25A-JKeX230、第H25A-JKeX232、第H25A-JKeX236他 | Company profile 会社概要 | | <Mediation> Minister of Land, Infrastructure and Transport (3) The 006,101 No. brokerage Nomura + Narimasu Center Nomura Real Estate Urban Net Co., Ltd. Yubinbango175-0094 Itabashi-ku, Tokyo Narimasu 2-14-2 M ・ Y Sky Building third floor <仲介>国土交通大臣(3)第006101号野村の仲介+成増センター野村不動産アーバンネット(株)〒175-0094 東京都板橋区成増2-14-2 M・Yスカイビル3階 |
Rendering (appearance)完成予想図(外観) 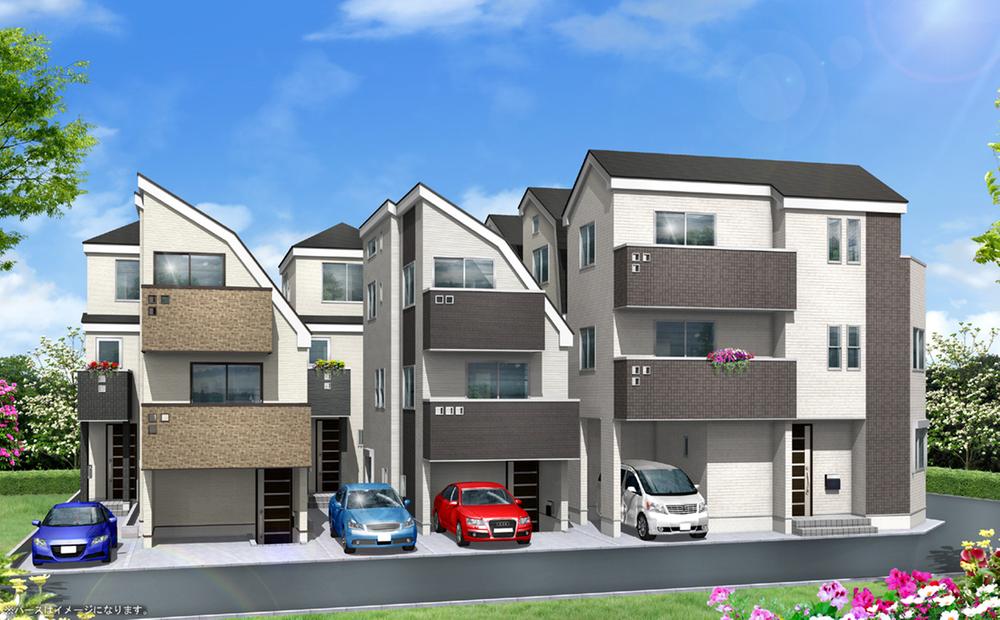 Rendering is, It may be slightly different from the actual one that has caused to draw on the basis of the drawings. It should be noted, Adjoining land of landscape, Such as around the building is not something caused to draw the current state. Also, Planting may not grow Rendering as expected or
完成予想図は、図面を基に描き起したもので実際とは多少異なる場合があります。なお、隣接地の景観、周辺建物などは現況を描き起こしたものではありません。また、植栽は完成予想図どおり成長しない場合がありま
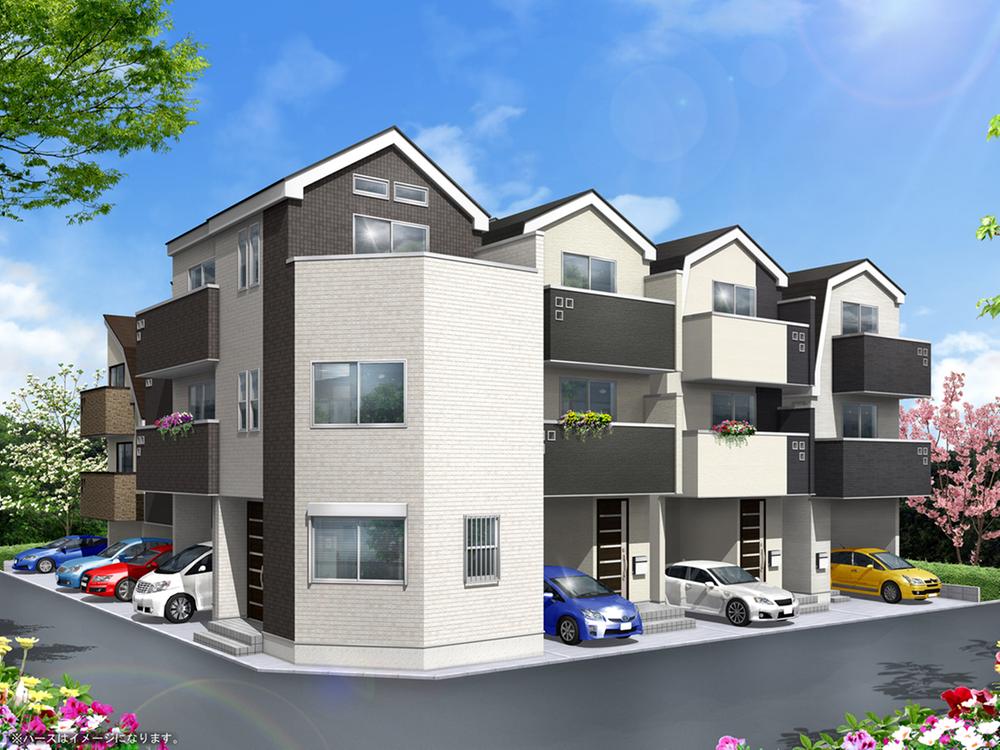 Rendering is, It may be slightly different from the actual one that has caused to draw on the basis of the drawings. It should be noted, Adjoining land of landscape, Such as around the building is not something caused to draw the current state. Also, Planting may not grow Rendering as expected or
完成予想図は、図面を基に描き起したもので実際とは多少異なる場合があります。
なお、隣接地の景観、周辺建物などは現況を描き起こしたものではありません。
また、植栽は完成予想図どおり成長しない場合がありま
Local photos, including front road前面道路含む現地写真 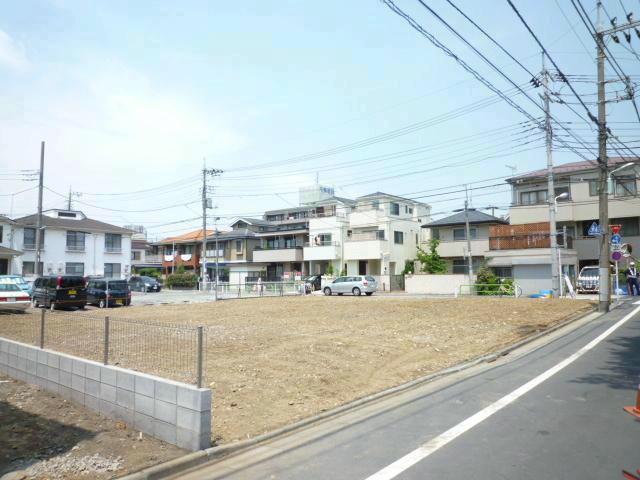 Local (June 2013) Shooting
現地(2013年6月)撮影
Floor plan間取り図 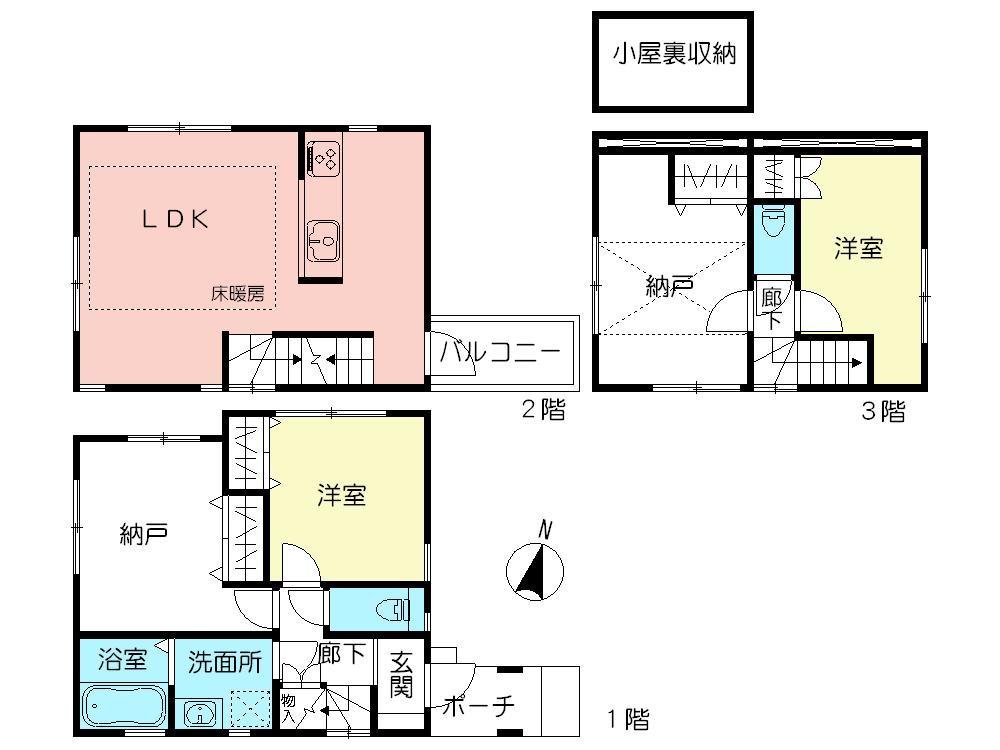 (C Building), Price 38,800,000 yen, 2LDK+2S, Land area 76.78 sq m , Building area 89.52 sq m
(C棟)、価格3880万円、2LDK+2S、土地面積76.78m2、建物面積89.52m2
Local photos, including front road前面道路含む現地写真 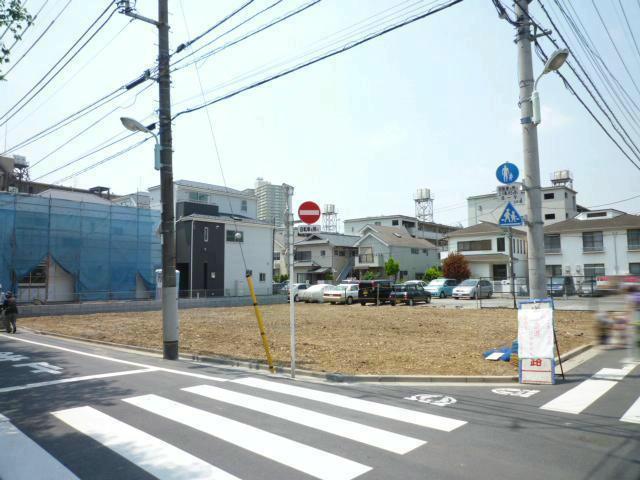 Local (June 2013) Shooting
現地(2013年6月)撮影
Convenience storeコンビニ 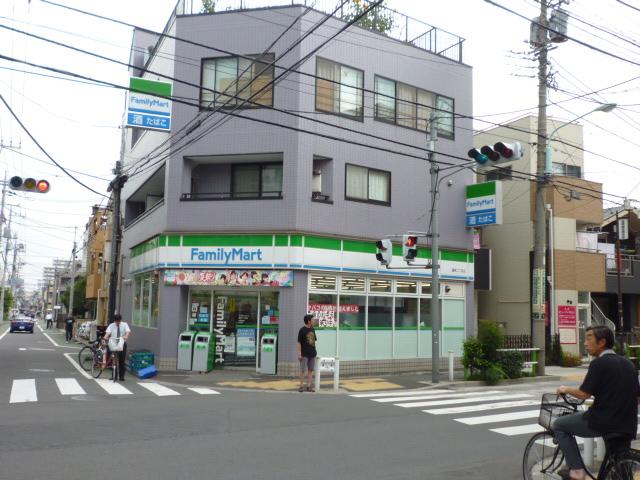 410m to FamilyMart lotus root-chome shop
ファミリーマート蓮根二丁目店まで410m
Other localその他現地 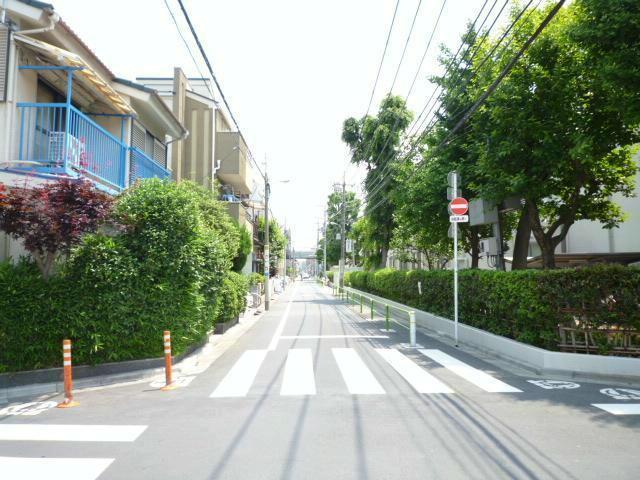 Local (June 2013) Shooting
現地(2013年6月)撮影
Floor plan間取り図 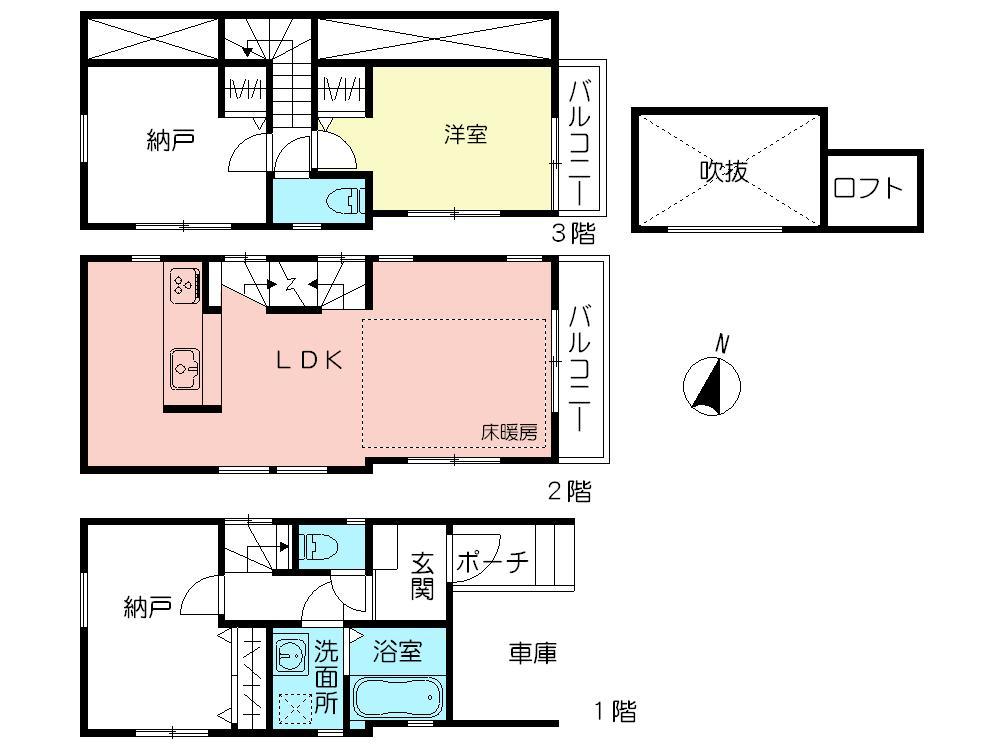 (D Building), Price 43,800,000 yen, 1LDK+2S, Land area 55.1 sq m , Building area 91.54 sq m
(D棟)、価格4380万円、1LDK+2S、土地面積55.1m2、建物面積91.54m2
Convenience storeコンビニ 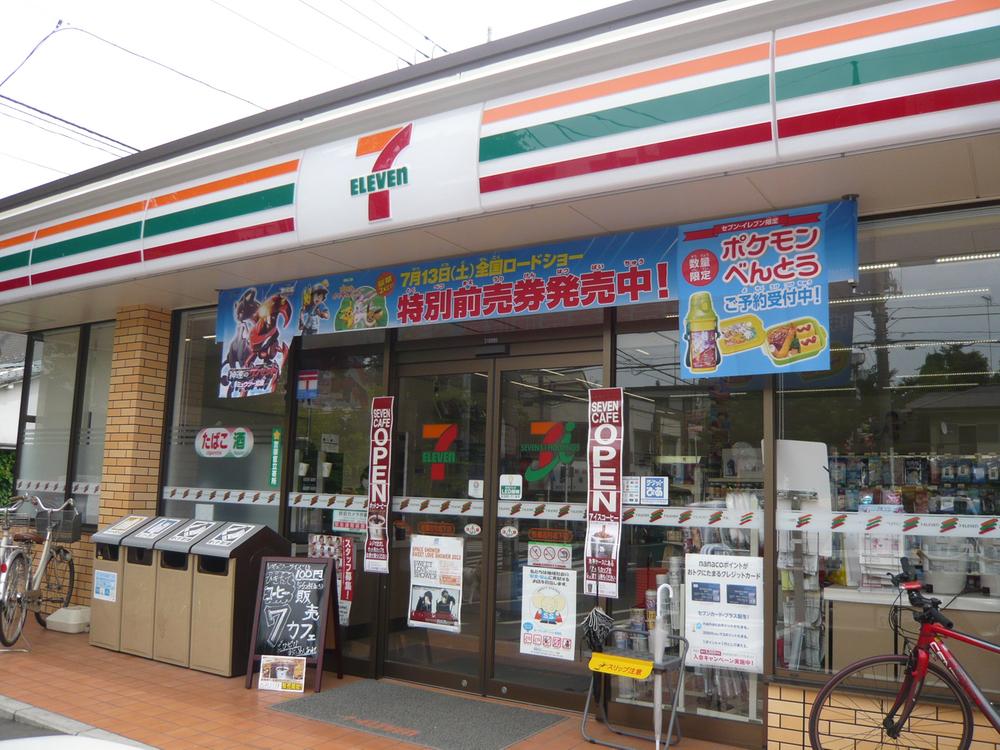 Seven-Eleven 400m until Itabashi Shimura Sakashita shop
セブンイレブン板橋志村坂下店まで400m
Floor plan間取り図 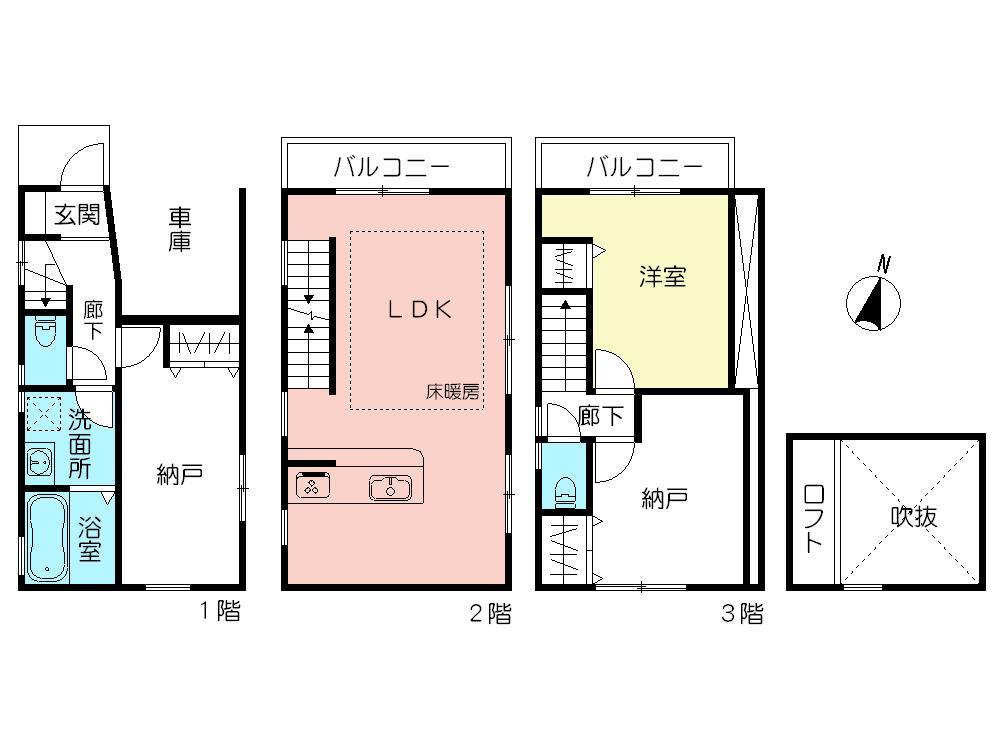 (F Building), Price 39,800,000 yen, 1LDK+2S, Land area 50.07 sq m , Building area 89.35 sq m
(F棟)、価格3980万円、1LDK+2S、土地面積50.07m2、建物面積89.35m2
Junior high school中学校 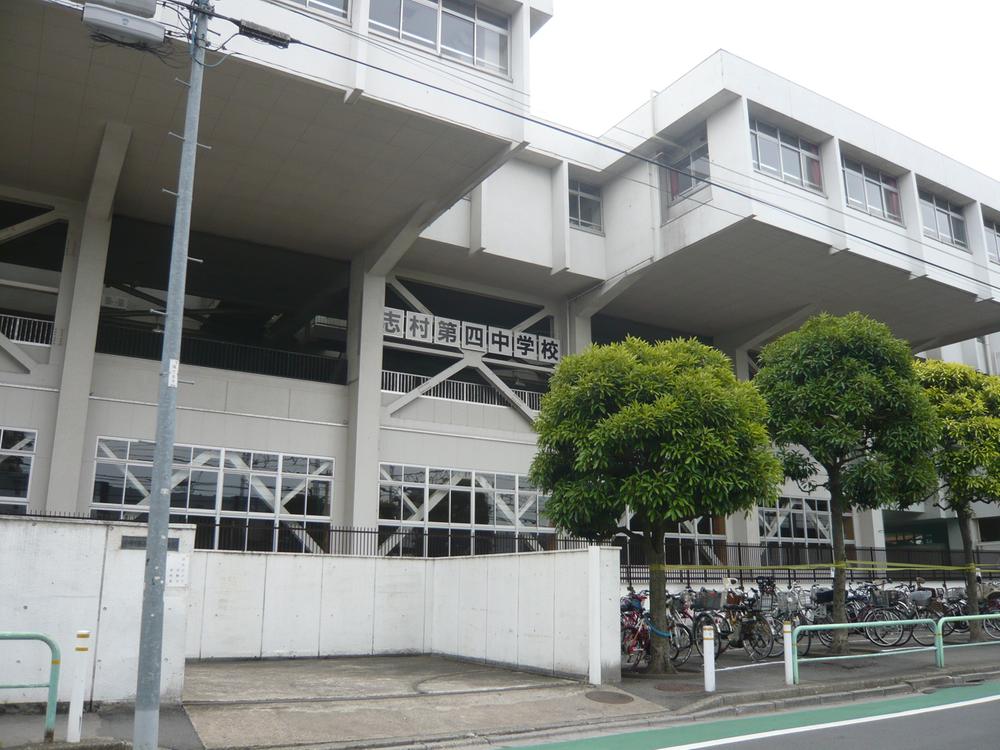 650m until Itabashi Shimura fourth junior high school
板橋区立志村第四中学校まで650m
Primary school小学校 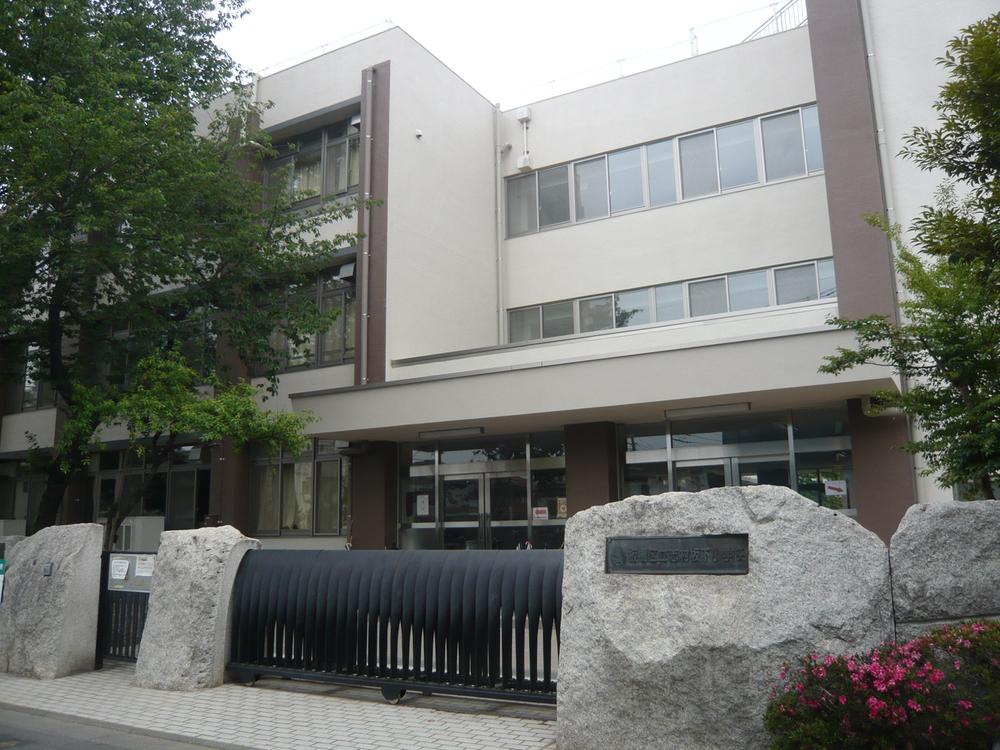 10m to Itabashi Shimura Sakashita Elementary School
板橋区立志村坂下小学校まで10m
Floor plan間取り図 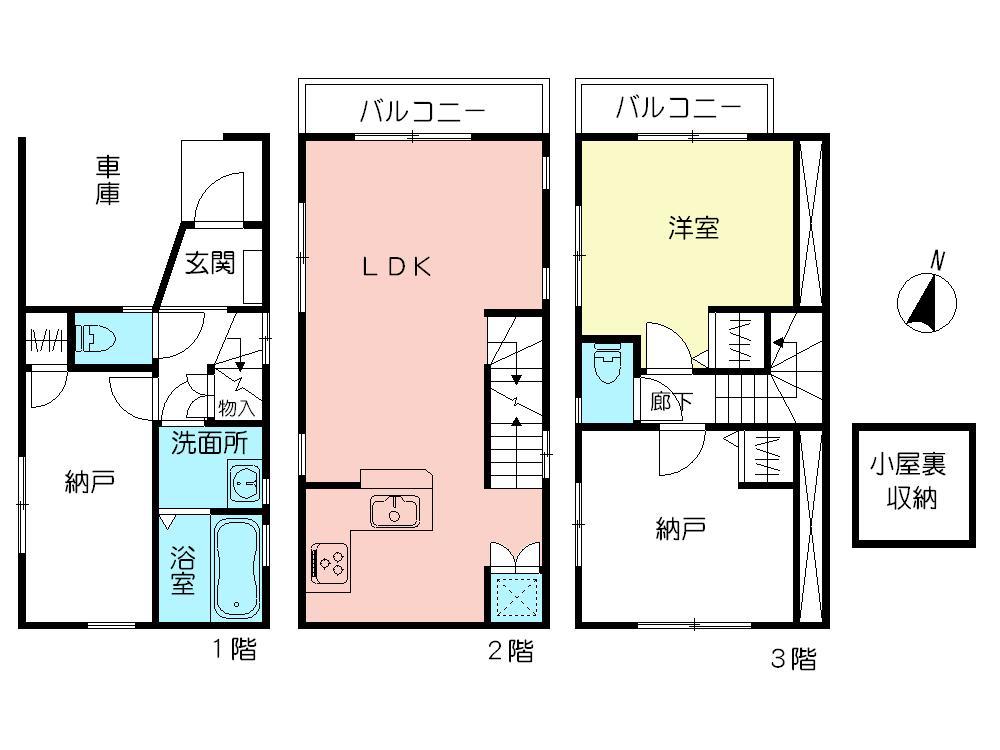 (H Building), Price 41,800,000 yen, 1LDK+2S, Land area 50.05 sq m , Building area 86.76 sq m
(H棟)、価格4180万円、1LDK+2S、土地面積50.05m2、建物面積86.76m2
Kindergarten ・ Nursery幼稚園・保育園 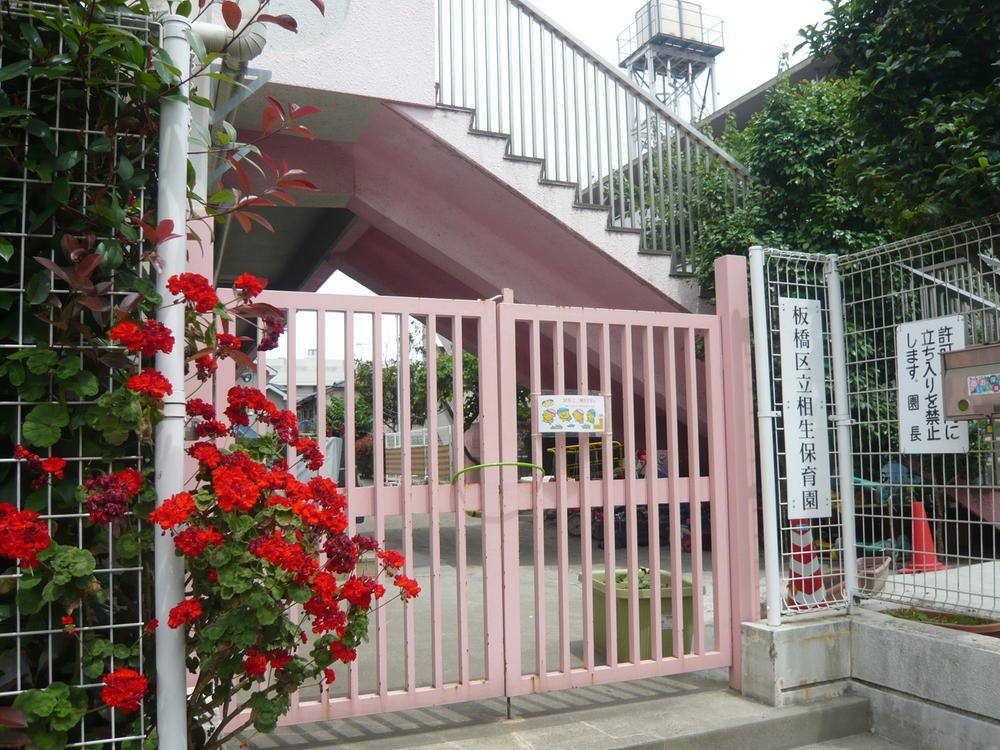 Aioi 100m to nursery school
相生保育園まで100m
Hospital病院 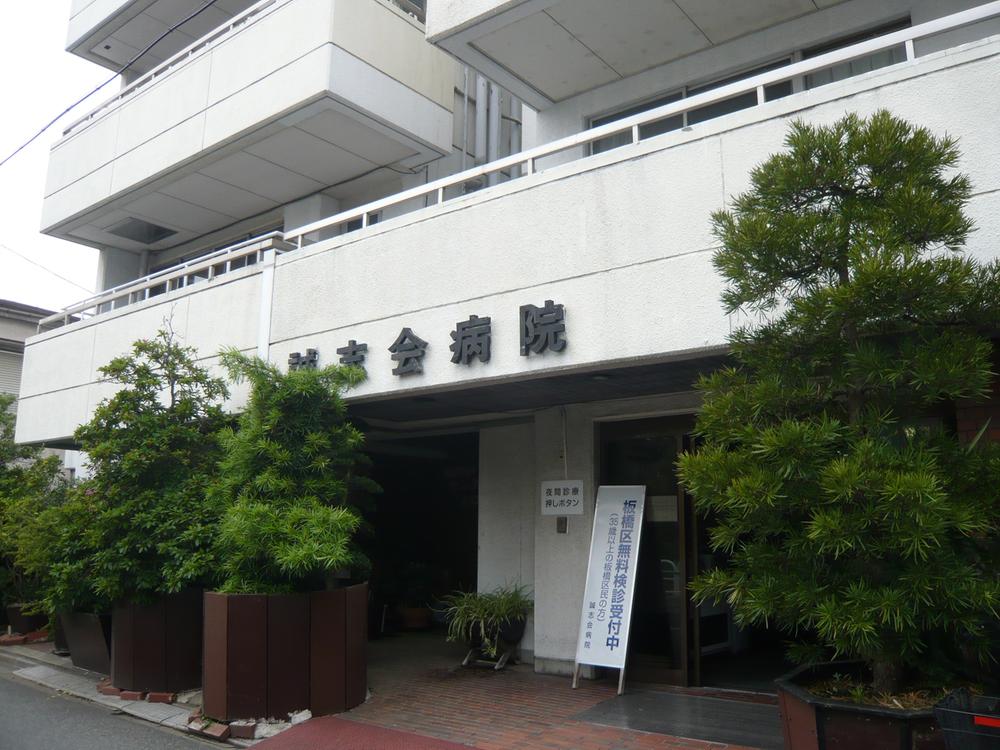 210m until the medical corporation Association Makotokokorozashikai Seishi meeting hospital
医療法人社団誠志会誠志会病院まで210m
Post office郵便局 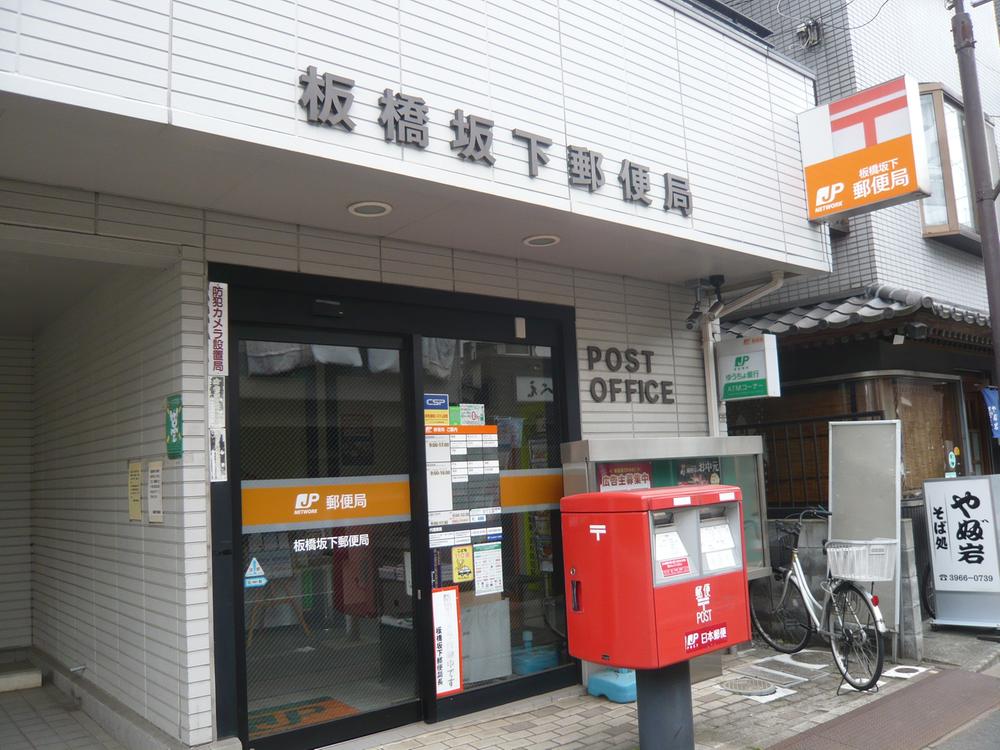 280m until Itabashi Sakashita post office
板橋坂下郵便局まで280m
Park公園 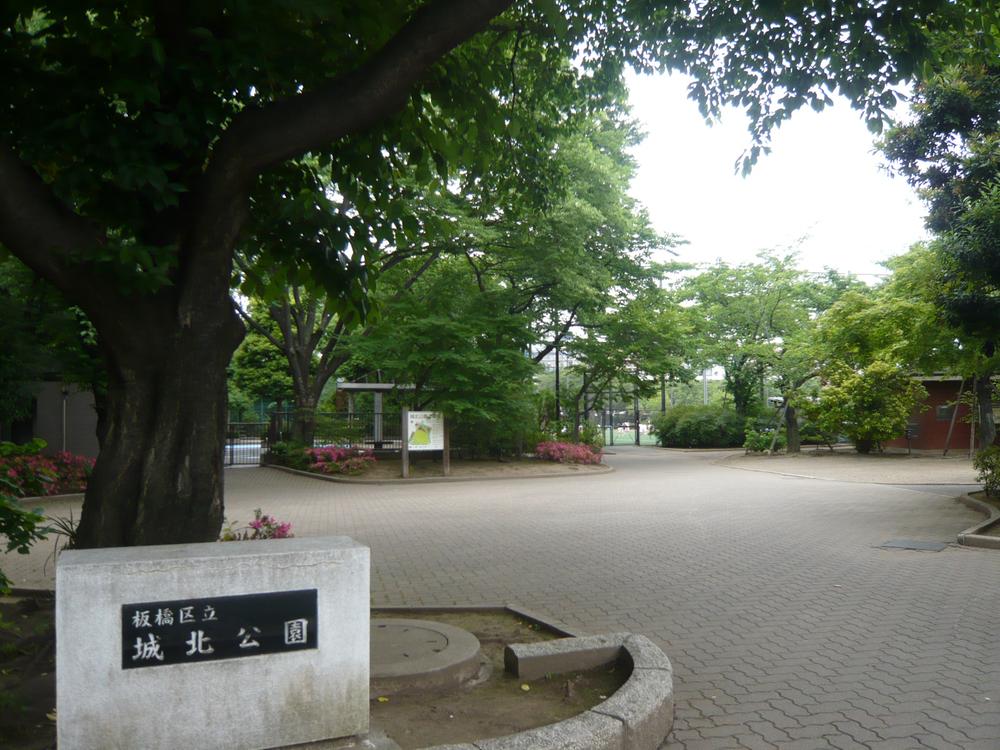 700m until Johoku park
城北公園まで700m
Location
|


















