New Homes » Kanto » Tokyo » Itabashi
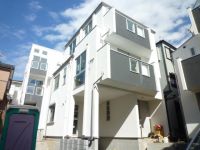 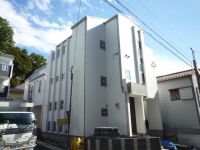
| | Itabashi-ku, Tokyo 東京都板橋区 |
| Tobu Tojo Line "Tokiwadai" walk 12 minutes 東武東上線「ときわ台」歩12分 |
| LDK15 tatami mats or more, Or more ceiling height 2.5m, Super close, Corner lot, Bathroom Dryer, Dish washing dryer, Pre-ground survey, Year Available, It is close to Tennis Court, Facing south, System kitchen, Yang per good, LDK15畳以上、天井高2.5m以上、スーパーが近い、角地、浴室乾燥機、食器洗乾燥機、地盤調査済、年内入居可、テニスコートが近い、南向き、システムキッチン、陽当り良好、 |
| ■ Fully equipped (bathroom dryer, Dish washing dryer, Face-to-face kitchen, Double-glazing, Otobasu, TV with bathroom, IH cooking heater) ■ Per yang, Design for the ventilation ■ LDK15 tatami mats or more, Ceiling height of 2.5m or more and a cozy indoor space ■ Midorigaoka kindergarten 2-minute walk, Sakuragawa elementary school a 5-minute walk, Sakuragawa junior high school 8-minute walk to the peace of mind of the child-rearing environment ■ There are three of the super to choose within a 5-minute walk. ■充実の設備(浴室乾燥機、食器洗乾燥機、対面式キッチン、複層ガラス、オートバス、TV付浴室、IHクッキングヒーター) ■陽当たり、風通しを考えた設計 ■LDK15畳以上、天井高2.5m以上と心地良い室内空間 ■緑ケ丘幼稚園徒歩2分、桜川小学校徒歩5分、桜川中学校徒歩8分と安心の子育て環境 ■徒歩5分圏内に選べる3つのスーパーあり。 |
Features pickup 特徴ピックアップ | | Pre-ground survey / Year Available / It is close to Tennis Court / Super close / Facing south / System kitchen / Bathroom Dryer / Yang per good / All room storage / Siemens south road / A quiet residential area / LDK15 tatami mats or more / Around traffic fewer / Corner lot / Face-to-face kitchen / Barrier-free / Toilet 2 places / Bathroom 1 tsubo or more / 2 or more sides balcony / South balcony / Double-glazing / Otobasu / Warm water washing toilet seat / TV with bathroom / The window in the bathroom / TV monitor interphone / Ventilation good / All living room flooring / IH cooking heater / Built garage / Dish washing dryer / Or more ceiling height 2.5m / All room 6 tatami mats or more / Water filter / Three-story or more / City gas / Storeroom / All rooms are two-sided lighting 地盤調査済 /年内入居可 /テニスコートが近い /スーパーが近い /南向き /システムキッチン /浴室乾燥機 /陽当り良好 /全居室収納 /南側道路面す /閑静な住宅地 /LDK15畳以上 /周辺交通量少なめ /角地 /対面式キッチン /バリアフリー /トイレ2ヶ所 /浴室1坪以上 /2面以上バルコニー /南面バルコニー /複層ガラス /オートバス /温水洗浄便座 /TV付浴室 /浴室に窓 /TVモニタ付インターホン /通風良好 /全居室フローリング /IHクッキングヒーター /ビルトガレージ /食器洗乾燥機 /天井高2.5m以上 /全居室6畳以上 /浄水器 /3階建以上 /都市ガス /納戸 /全室2面採光 | Price 価格 | | 47,500,000 yen ~ 54,800,000 yen 4750万円 ~ 5480万円 | Floor plan 間取り | | 3LDK + S (storeroom) ~ 4LDK 3LDK+S(納戸) ~ 4LDK | Units sold 販売戸数 | | 4 units 4戸 | Total units 総戸数 | | 6 units 6戸 | Land area 土地面積 | | 63.04 sq m ~ 113.02 sq m (19.06 tsubo ~ 34.18 square meters) 63.04m2 ~ 113.02m2(19.06坪 ~ 34.18坪) | Building area 建物面積 | | 93.89 sq m ~ 113.4 sq m (28.40 tsubo ~ 34.30 square meters) 93.89m2 ~ 113.4m2(28.40坪 ~ 34.30坪) | Driveway burden-road 私道負担・道路 | | Road width: 4m ~ 6m, 1 Building ~ 6 Building: driveway burden Share: 81.46 sq m × 1 / 5 (out of 6 buildings, Except 4 Building) 1 Building: unused land 0.2 sq m Available (1 Building) 道路幅:4m ~ 6m、1号棟 ~ 6号棟:私道負担 共有:81.46m2×1/5(6棟のうち、4号棟除く) 1号棟:未利用地0.2m2有(1号棟) | Completion date 完成時期(築年月) | | 2013 mid-October 2013年10月中旬 | Address 住所 | | Itabashi-ku, Tokyo Tohshin 2 東京都板橋区東新町2 | Traffic 交通 | | Tobu Tojo Line "Tokiwadai" walk 12 minutes 東武東上線「ときわ台」歩12分
| Related links 関連リンク | | [Related Sites of this company] 【この会社の関連サイト】 | Person in charge 担当者より | | Person in charge of real-estate and building Okada KeiKuni Age: in charge of the 20's Tobu Tojo Line neighborhood will be in 5 years. Such as the characteristics of the area, It provides valuable information for our customers, Peace of mind to our Relocation serving as, We will endeavor in all sincerity! 担当者宅建岡田 佳邦年齢:20代東武東上線界隈を担当し5年になります。エリアの特徴など、お客様にとって有益な情報を提供し、安心してお住み替えいただけるよう、誠心誠意努めさせていただきます! | Contact お問い合せ先 | | TEL: 0800-805-4049 [Toll free] mobile phone ・ Also available from PHS
Caller ID is not notified
Please contact the "saw SUUMO (Sumo)"
If it does not lead, If the real estate company TEL:0800-805-4049【通話料無料】携帯電話・PHSからもご利用いただけます
発信者番号は通知されません
「SUUMO(スーモ)を見た」と問い合わせください
つながらない方、不動産会社の方は
| Building coverage, floor area ratio 建ぺい率・容積率 | | Kenpei rate: 60% ・ 60% ・ 60% ・ 70%, Volume ratio: 160% ・ 180% ・ 200% ・ 200% 建ペい率:60%・60%・60%・70%、容積率:160%・180%・200%・200% | Time residents 入居時期 | | Consultation 相談 | Land of the right form 土地の権利形態 | | Ownership 所有権 | Structure and method of construction 構造・工法 | | Wooden three-story 木造3階建 | Use district 用途地域 | | One middle and high 1種中高 | Land category 地目 | | Residential land 宅地 | Overview and notices その他概要・特記事項 | | Person in charge: Okada KeiKuni, Building confirmation number: 1 Building: No. H25SHC100251 Building 2: H25SHC100941 issue other 担当者:岡田 佳邦、建築確認番号:1号棟:H25SHC100251号 2号棟:H25SHC100941号他 | Company profile 会社概要 | | <Mediation> Minister of Land, Infrastructure and Transport (3) The 006,101 No. brokerage Nomura + Narimasu Center Nomura Real Estate Urban Net Co., Ltd. Yubinbango175-0094 Itabashi-ku, Tokyo Narimasu 2-14-2 M ・ Y Sky Building third floor <仲介>国土交通大臣(3)第006101号野村の仲介+成増センター野村不動産アーバンネット(株)〒175-0094 東京都板橋区成増2-14-2 M・Yスカイビル3階 |
Local appearance photo現地外観写真 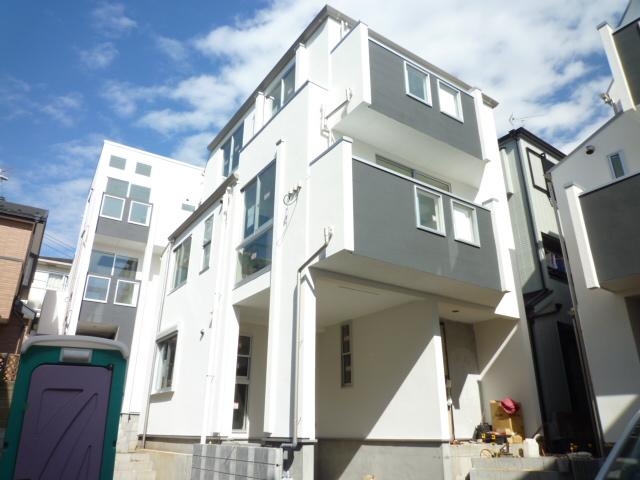 Building 2, Local (October 17, 2013) Shooting
2号棟、現地(2013年10月17日)撮影
Local photos, including front road前面道路含む現地写真 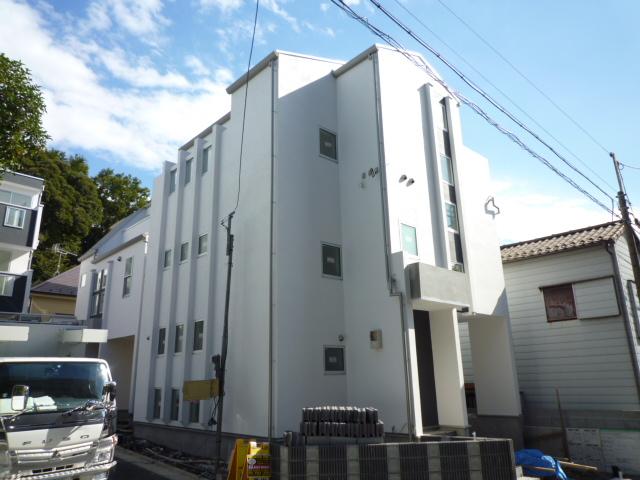 6 Building, Local (October 17, 2013) Shooting
6号棟、現地(2013年10月17日)撮影
Local appearance photo現地外観写真 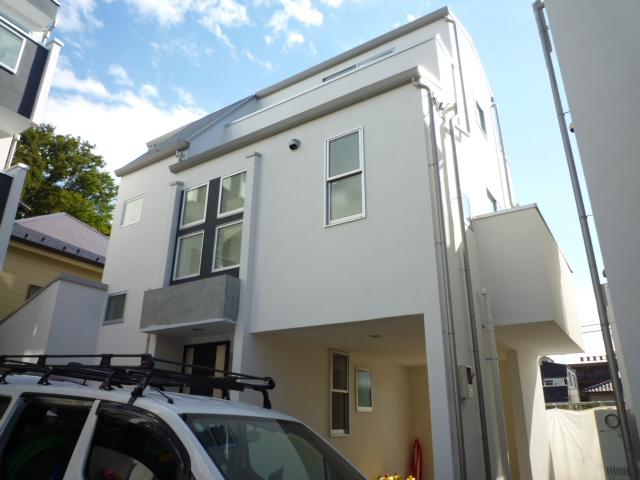 5 Building, Local (October 17, 2013) Shooting
5号棟、現地(2013年10月17日)撮影
Floor plan間取り図 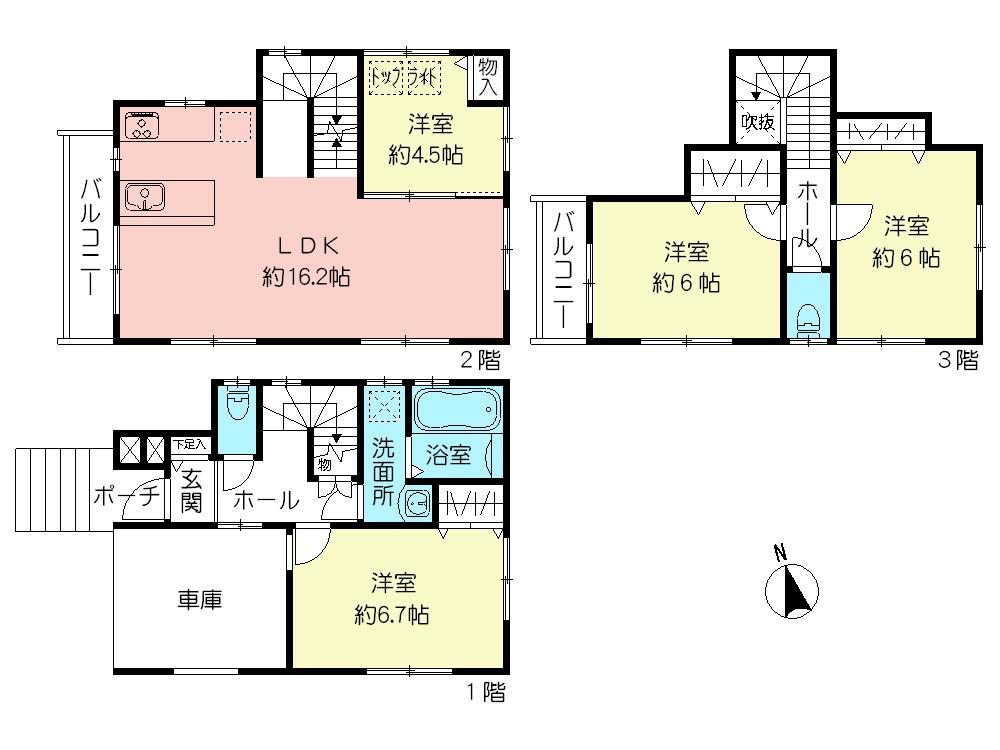 (3 Building), Price 47,500,000 yen, 4LDK, Land area 63.8 sq m , Building area 99.9 sq m
(3号棟)、価格4750万円、4LDK、土地面積63.8m2、建物面積99.9m2
Local appearance photo現地外観写真 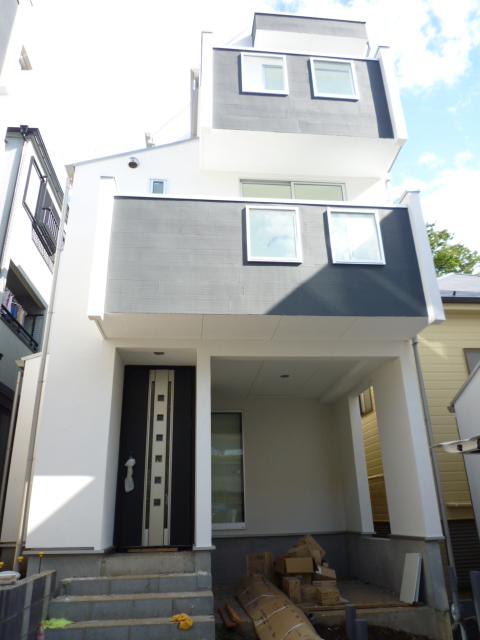 Building 3, Local (October 17, 2013) Shooting
3号棟、現地(2013年10月17日)撮影
Livingリビング 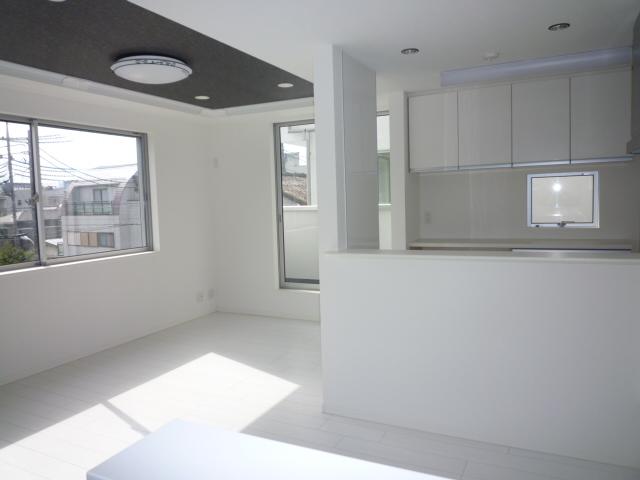 5 Building, Indoor (10 May 2013) Shooting
5号棟、室内(2013年10月)撮影
Bathroom浴室 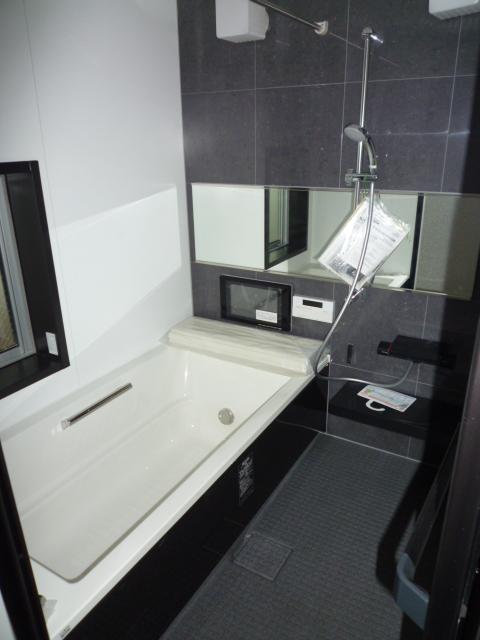 Building 3, Indoor (10 May 2013) Shooting
3号棟、室内(2013年10月)撮影
Kitchenキッチン 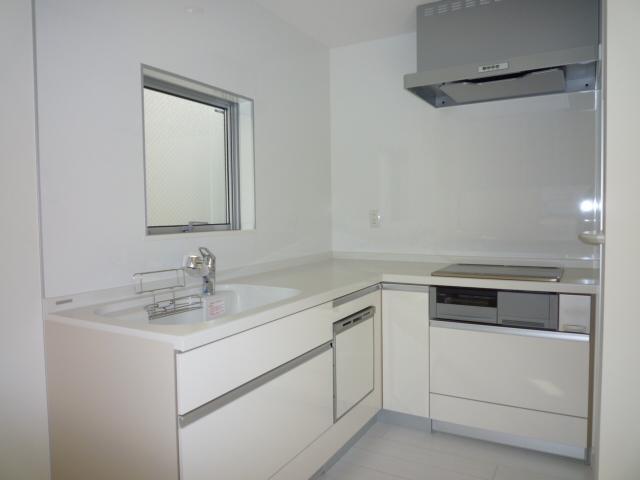 4 Building, Indoor (10 May 2013) Shooting
4号棟、室内(2013年10月)撮影
Non-living roomリビング以外の居室 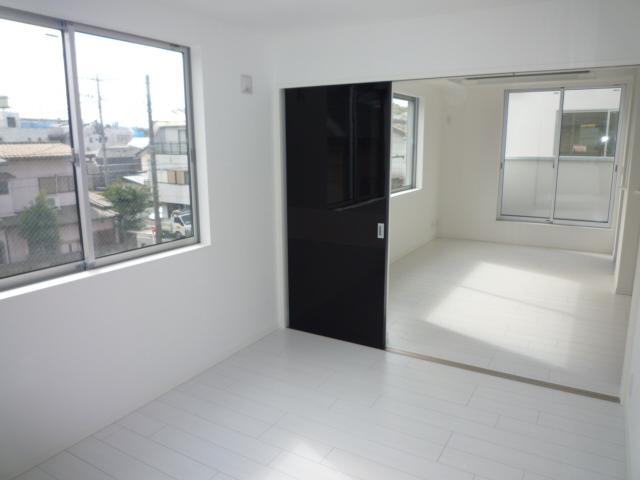 Indoor (10 May 2013) Shooting
室内(2013年10月)撮影
Wash basin, toilet洗面台・洗面所 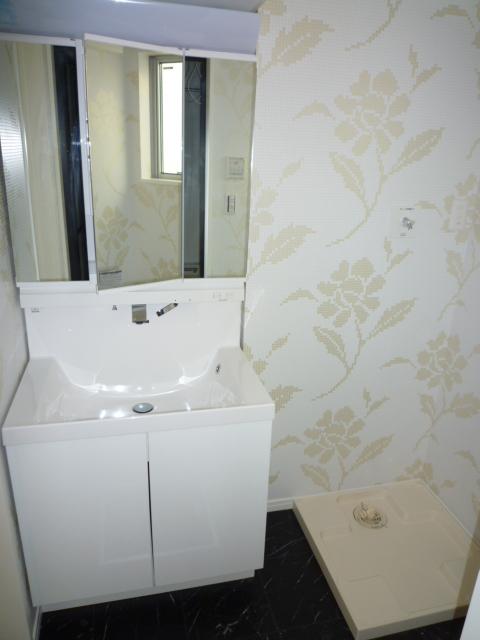 4 Building, Indoor (10 May 2013) Shooting
4号棟、室内(2013年10月)撮影
Toiletトイレ 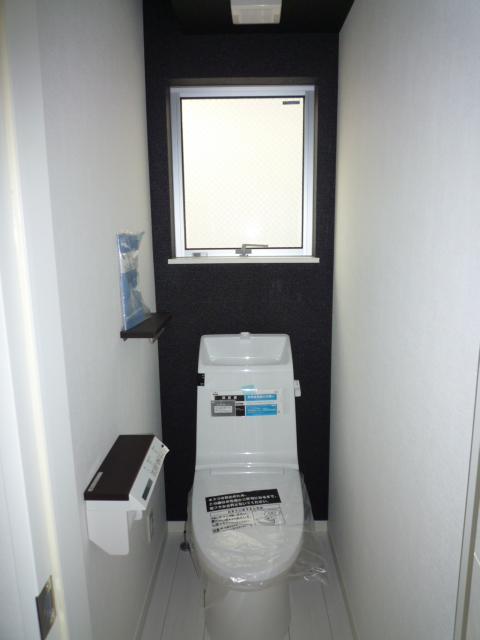 4 Building, Indoor (10 May 2013) Shooting
4号棟、室内(2013年10月)撮影
Local photos, including front road前面道路含む現地写真 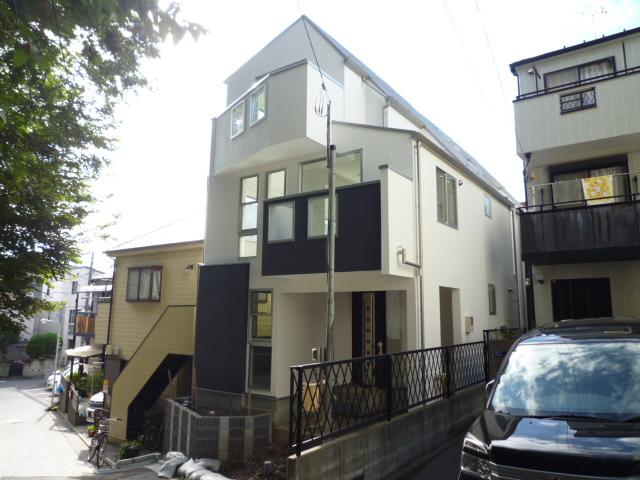 4 Building, Local (October 17, 2013) Shooting
4号棟、現地(2013年10月17日)撮影
Supermarketスーパー 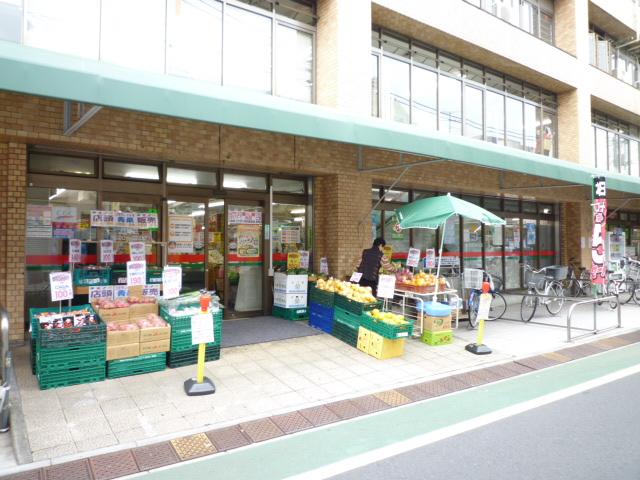 Commodities Iida Tohshin to the store 320m
コモディイイダ東新町店まで320m
Otherその他 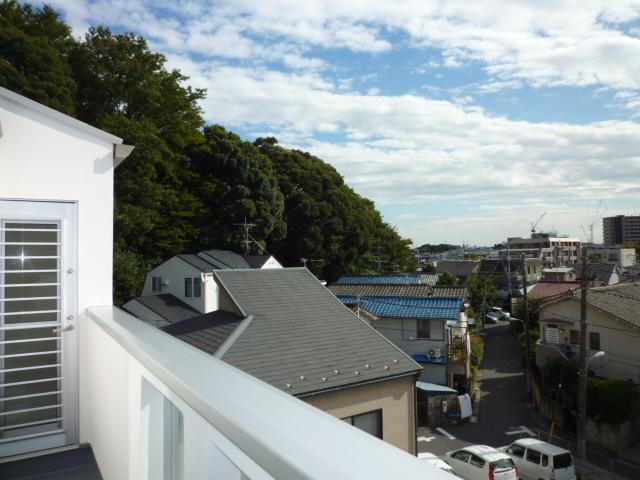 5 Building, View from the balcony (October 17, 2013 shooting)
5号棟、バルコニーからの眺望(2013年10月17日撮影)
Floor plan間取り図 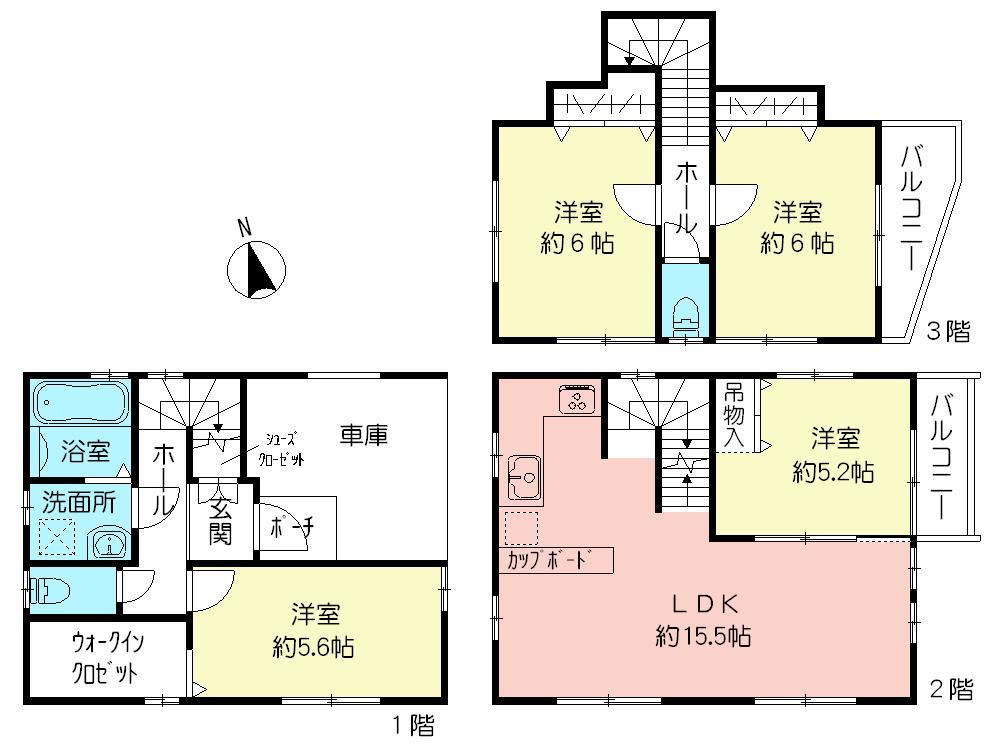 (4 Building), Price 48,500,000 yen, 4LDK, Land area 63.04 sq m , Building area 97.29 sq m
(4号棟)、価格4850万円、4LDK、土地面積63.04m2、建物面積97.29m2
Local appearance photo現地外観写真 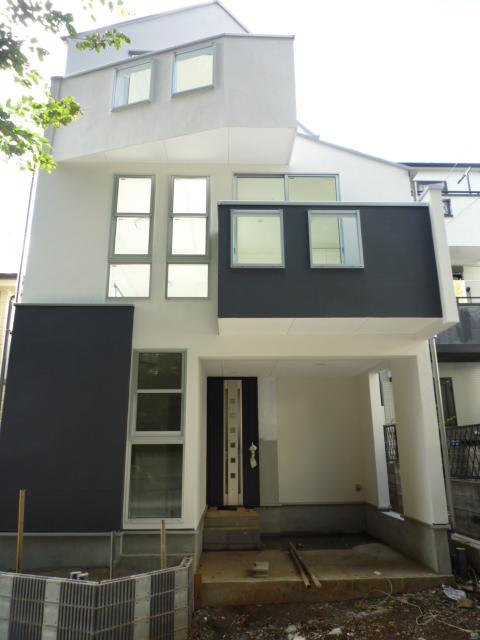 4 Building, Local (October 17, 2013) Shooting
4号棟、現地(2013年10月17日)撮影
Livingリビング 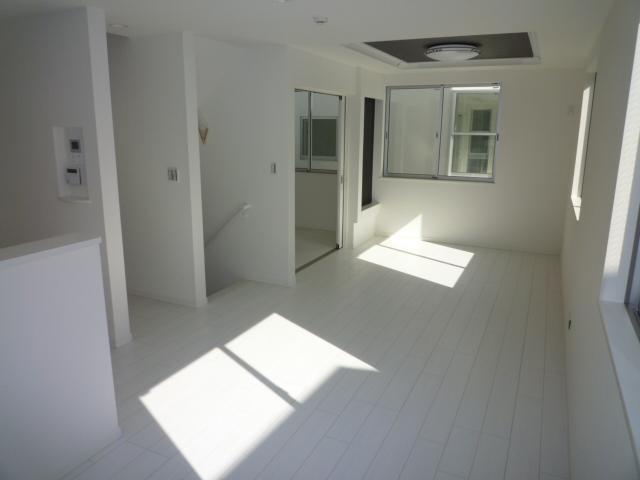 Building 3, Indoor (10 May 2013) Shooting
3号棟、室内(2013年10月)撮影
Kitchenキッチン 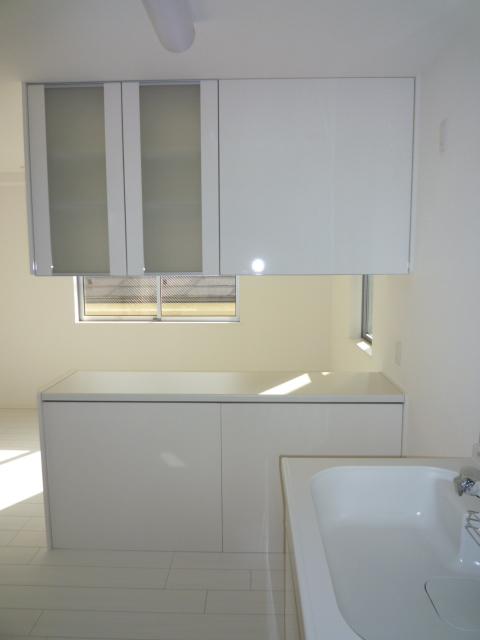 4 Building, Indoor (10 May 2013) Shooting
4号棟、室内(2013年10月)撮影
Toiletトイレ 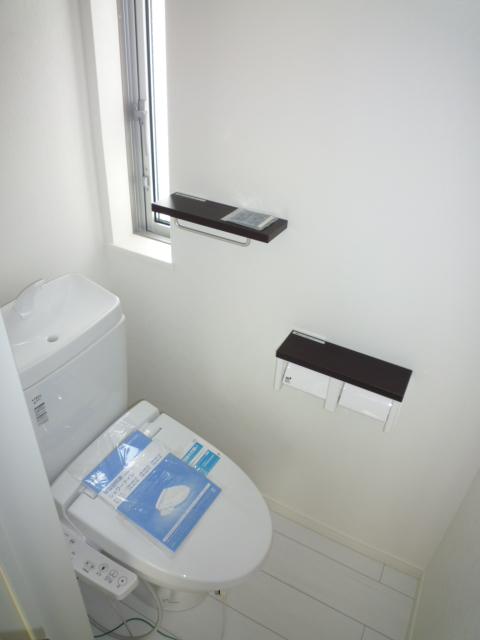 5 Building, Indoor (10 May 2013) Shooting
5号棟、室内(2013年10月)撮影
Junior high school中学校 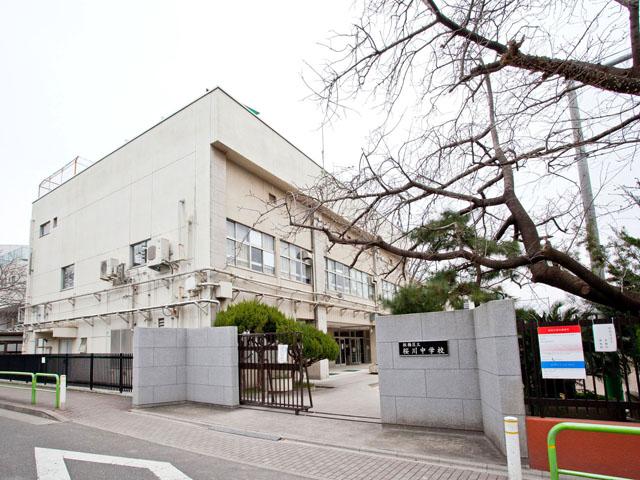 580m until Itabashi Sakura Junior High School
板橋区立桜川中学校まで580m
Otherその他 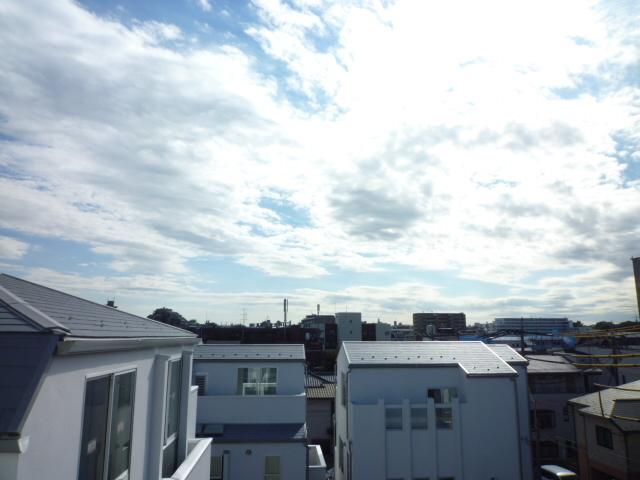 1 Building, View from the balcony (October 17, 2013 shooting)
1号棟、バルコニーからの眺望(2013年10月17日撮影)
Location
|






















