New Homes » Kanto » Tokyo » Itabashi
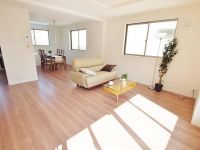 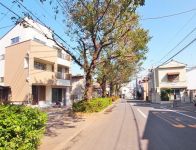
| | Itabashi-ku, Tokyo 東京都板橋区 |
| Tokyo Metro Yurakucho Line "Senkawa" walk 8 minutes 東京メトロ有楽町線「千川」歩8分 |
| -- South-facing facing the row of cherry trees [All three buildings newly built single-family] -- -- 桜並木に面した南向き【全3棟新築戸建】 -- |
| ■ Seismic of peace of mind + damping + energy-saving structure housing ■ Facing the south side 11.7M public roads (Roadside tree, Including the sidewalk) ■ The building area is 102 sq m more than, Gather a family LDK will Thank 20 quires than ---------------------------------------- Finally, Completed per [Your preview] receive ⇒ please contact feel free to "0120-1049-15" ----------------------------------- ■安心の耐震+制震+省エネ構造住宅■南側11.7M公道に面する (街路樹、歩道を含む)■建物面積は102m2超、家族の集うLDKは20帖超ございます------------------------------------------------------------- いよいよ、完成につき【ご内覧】いただけます ⇒お気軽に『0120-1049-15』までご連絡ください------------------------------------------------------------- |
Features pickup 特徴ピックアップ | | Measures to conserve energy / Corresponding to the flat-35S / Vibration Control ・ Seismic isolation ・ Earthquake resistant / 2 along the line more accessible / LDK20 tatami mats or more / Facing south / System kitchen / Yang per good / All room storage / Face-to-face kitchen / Toilet 2 places / 2 or more sides balcony / South balcony / The window in the bathroom / All living room flooring / Three-story or more / City gas 省エネルギー対策 /フラット35Sに対応 /制震・免震・耐震 /2沿線以上利用可 /LDK20畳以上 /南向き /システムキッチン /陽当り良好 /全居室収納 /対面式キッチン /トイレ2ヶ所 /2面以上バルコニー /南面バルコニー /浴室に窓 /全居室フローリング /3階建以上 /都市ガス | Price 価格 | | 37,800,000 yen ~ 40,800,000 yen 3780万円 ~ 4080万円 | Floor plan 間取り | | 2LDK + 2S (storeroom) 2LDK+2S(納戸) | Units sold 販売戸数 | | 2 units 2戸 | Total units 総戸数 | | 3 units 3戸 | Land area 土地面積 | | 80.44 sq m ~ 97.4 sq m 80.44m2 ~ 97.4m2 | Building area 建物面積 | | 102.83 sq m ~ 104.48 sq m 102.83m2 ~ 104.48m2 | Completion date 完成時期(築年月) | | October 2013 2013年10月 | Address 住所 | | Itabashi-ku, Tokyo Oyaguchi 1 東京都板橋区大谷口1 | Traffic 交通 | | Tokyo Metro Yurakucho Line "Senkawa" walk 8 minutes
Tokyo Metro Yurakucho Line "Kotake Mukaihara" walk 15 minutes
Tobu Tojo Line "Oyama" walk 15 minutes 東京メトロ有楽町線「千川」歩8分
東京メトロ有楽町線「小竹向原」歩15分
東武東上線「大山」歩15分
| Related links 関連リンク | | [Related Sites of this company] 【この会社の関連サイト】 | Person in charge 担当者より | | Please feel free to contact us to the person in charge Osamu Ishii community "Johoku real estate". In all sincerity, I will do my best to set up your role! 担当者石井修地域密着の「城北不動産」にお気軽にお問い合わせください。 誠心誠意、お役にたてるように頑張ります!! | Contact お問い合せ先 | | TEL: 0800-603-8882 [Toll free] mobile phone ・ Also available from PHS
Caller ID is not notified
Please contact the "saw SUUMO (Sumo)"
If it does not lead, If the real estate company TEL:0800-603-8882【通話料無料】携帯電話・PHSからもご利用いただけます
発信者番号は通知されません
「SUUMO(スーモ)を見た」と問い合わせください
つながらない方、不動産会社の方は
| Expenses 諸費用 | | Leasehold rent (month): 26,143 yen ~ 27,272 yen / Monthly fee 借地権賃料(月):2万6143円 ~ 2万7272円/月額 | Building coverage, floor area ratio 建ぺい率・容積率 | | Kenpei rate: 60%, Volume ratio: 200% 建ペい率:60%、容積率:200% | Time residents 入居時期 | | Immediate available 即入居可 | Land of the right form 土地の権利形態 | | Leasehold (Old), New 20 years 賃借権(旧)、新規20年 | Use district 用途地域 | | One middle and high 1種中高 | Land category 地目 | | Residential land 宅地 | Overview and notices その他概要・特記事項 | | Contact: Osamu Ishii, Building confirmation number: 00054-2 担当者:石井修、建築確認番号:00054-2 | Company profile 会社概要 | | <Mediation> Governor of Tokyo (2) No. 089541 (Corporation) Tokyo Metropolitan Government Building Lots and Buildings Transaction Business Association (Corporation) metropolitan area real estate Fair Trade Council member Johoku Real Estate Co., Ltd. Hikawadai branch Yubinbango176-0003 Nerima-ku, Tokyo Hazawa 3-32-4 <仲介>東京都知事(2)第089541号(公社)東京都宅地建物取引業協会会員 (公社)首都圏不動産公正取引協議会加盟城北不動産(株)氷川台支店〒176-0003 東京都練馬区羽沢3-32-4 |
Livingリビング ![Living. - Of 20 quires bathed in gentle sunlight from the south bright and airy living - [B Building] Than](/images/tokyo/itabashi/d33b690021.jpg) - Of 20 quires bathed in gentle sunlight from the south bright and airy living - [B Building] Than
‐南から優しい陽光が差し込む20帖の明るく開放的なリビング‐ 【B号棟】より
Local appearance photo現地外観写真 ![Local appearance photo. - Imposing completed per [Your preview] receive-](/images/tokyo/itabashi/d33b690023.jpg) - Imposing completed per [Your preview] receive-
‐堂々完成につき【ご内覧】いただけます‐
Livingリビング ![Living. - Of 20 quires bathed in gentle sunlight from the south bright and airy living - [B Building] Than](/images/tokyo/itabashi/d33b690022.jpg) - Of 20 quires bathed in gentle sunlight from the south bright and airy living - [B Building] Than
‐南から優しい陽光が差し込む20帖の明るく開放的なリビング‐ 【B号棟】より
Kitchenキッチン ![Kitchen. - Face-to-face kitchen communication with family is nurtured - [B Building] Than](/images/tokyo/itabashi/d33b690020.jpg) - Face-to-face kitchen communication with family is nurtured - [B Building] Than
‐家族とのコミュニケーションが育まれる対面キッチン‐ 【B号棟】より
Livingリビング ![Living. [B Building] Than](/images/tokyo/itabashi/d33b690019.jpg) [B Building] Than
【B号棟】より
Wash basin, toilet洗面台・洗面所 ![Wash basin, toilet. [B Building] Than](/images/tokyo/itabashi/d33b690018.jpg) [B Building] Than
【B号棟】より
Bathroom浴室 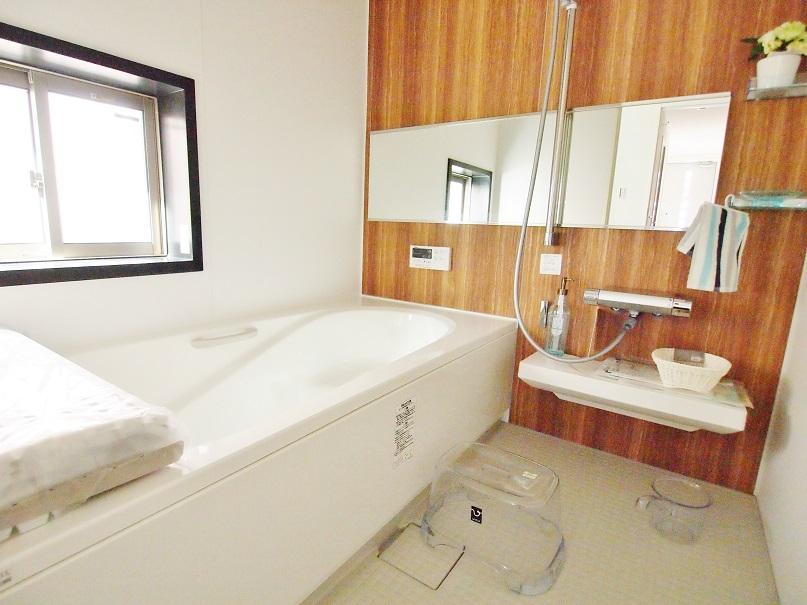 - Calm woodgrain of the bathroom -
‐落ち着いた木目調の浴室‐
Station駅 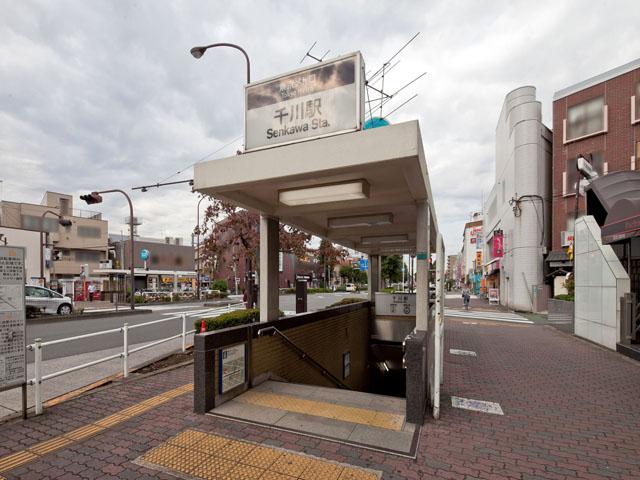 Tokyo Metro Yurakucho Line "Senkawa" 640m to the station
東京メトロ有楽町線「千川」駅まで640m
Hospital病院 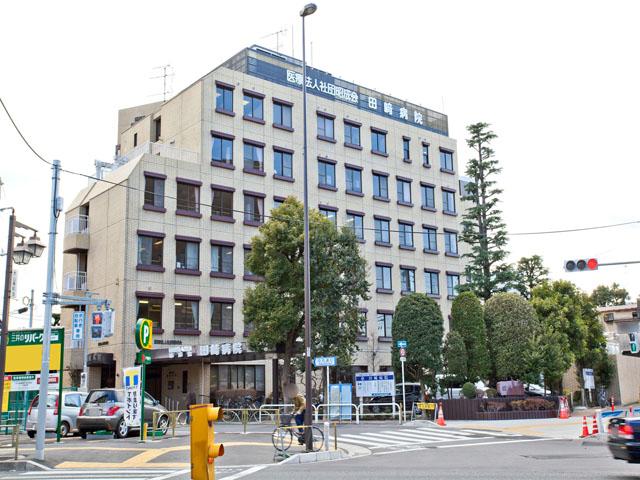 Tasaki 770m to the hospital
田崎病院まで770m
Kindergarten ・ Nursery幼稚園・保育園 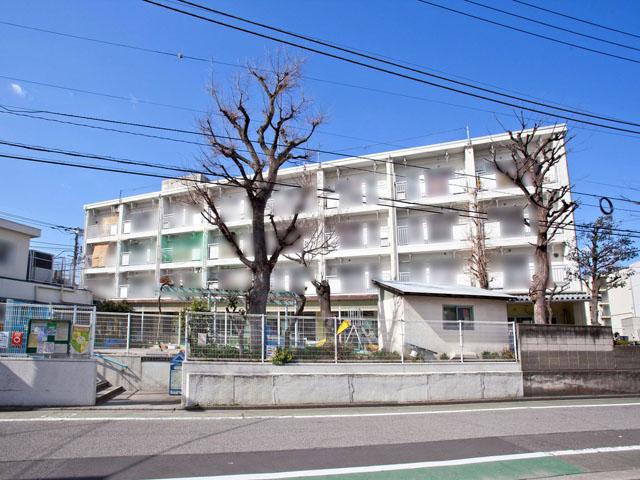 Oyamanishi cho 290m to nursery school
大山西町保育園まで290m
Primary school小学校 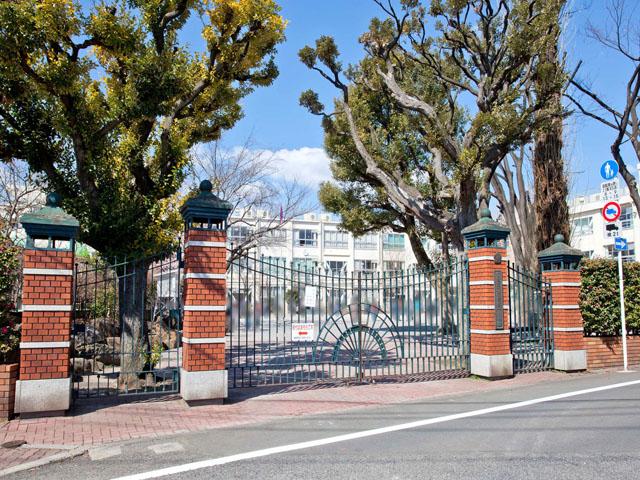 460m to Itabashi Itabashi tenth elementary school
板橋区立板橋第十小学校まで460m
Junior high school中学校 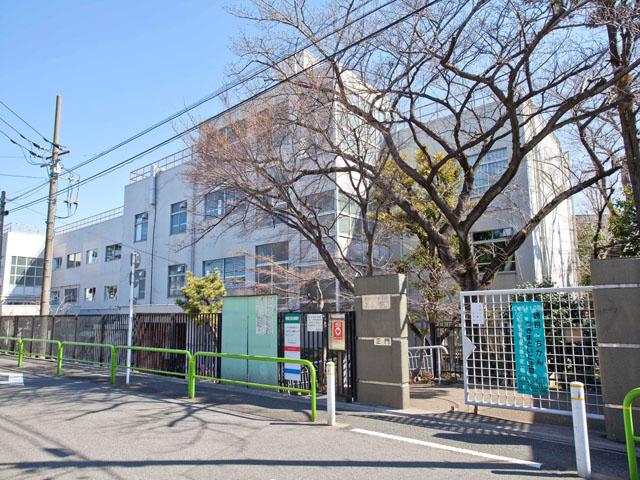 740m until Itabashi Mukaihara Junior High School
板橋区立向原中学校まで740m
Floor plan間取り図 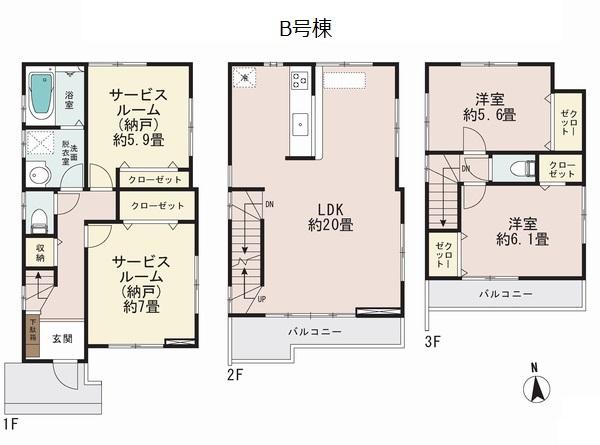 (B Building), Price 40,800,000 yen, 2LDK+2S, Land area 97.4 sq m , Building area 104.48 sq m
(B号棟)、価格4080万円、2LDK+2S、土地面積97.4m2、建物面積104.48m2
Location
|


![Living. - Of 20 quires bathed in gentle sunlight from the south bright and airy living - [B Building] Than](/images/tokyo/itabashi/d33b690021.jpg)
![Local appearance photo. - Imposing completed per [Your preview] receive-](/images/tokyo/itabashi/d33b690023.jpg)
![Living. - Of 20 quires bathed in gentle sunlight from the south bright and airy living - [B Building] Than](/images/tokyo/itabashi/d33b690022.jpg)
![Kitchen. - Face-to-face kitchen communication with family is nurtured - [B Building] Than](/images/tokyo/itabashi/d33b690020.jpg)
![Living. [B Building] Than](/images/tokyo/itabashi/d33b690019.jpg)
![Wash basin, toilet. [B Building] Than](/images/tokyo/itabashi/d33b690018.jpg)






