New Homes » Kanto » Tokyo » Itabashi
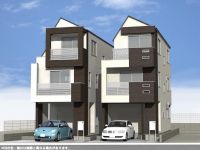 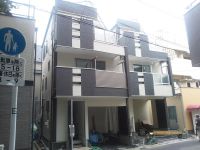
| | Itabashi-ku, Tokyo 東京都板橋区 |
| Tokyo Metro Fukutoshin Line "subway Akatsuka" walk 2 minutes 東京メトロ副都心線「地下鉄赤塚」歩2分 |
| ◆ Weekend (Sat ・ Day) local sales meeting held in! ◆ ◆ Please feel free to contact us. ◆ ◆ Contact 03-5967-2181 Narimasu Branch ◆ ◆週末(土・日)は現地販売会開催中!◆◆お気軽にお問合せください。◆◆お問合せ03-5967-2181成増支店◆ |
| ■ 3 line 2 stops available transportation access good! ■ Limited two buildings ■ ■ "Subway Akatsuka" Station 2-minute walk, Is "under Akatsuka" Station 3-minute walk of the station near property ■ [In town] Floor heating ・ Dishwasher, etc. ・ ・ ・ ■ LDK19 Pledge ■ 3LDK plan ■ 4LDK plan ■ Color select can support. ■3路線2駅利用可能で交通アクセス良好!■限定2棟■■「地下鉄赤塚」駅 徒歩2分、「下赤塚」駅 徒歩3分の駅近物件です■【充実設備】 床暖房・食洗機など・・・■LDK19帖■3LDKプラン■4LDKプラン■カラーセレクト対応できます。 |
Features pickup 特徴ピックアップ | | Corresponding to the flat-35S / Pre-ground survey / 2 along the line more accessible / It is close to the city / System kitchen / Bathroom Dryer / Yang per good / All room storage / Flat to the station / LDK15 tatami mats or more / Washbasin with shower / Face-to-face kitchen / Barrier-free / Toilet 2 places / Bathroom 1 tsubo or more / 2 or more sides balcony / South balcony / Double-glazing / Otobasu / Warm water washing toilet seat / Underfloor Storage / The window in the bathroom / TV monitor interphone / High-function toilet / Urban neighborhood / Ventilation good / All living room flooring / Dish washing dryer / Water filter / Three-story or more / Living stairs / City gas / Flat terrain / Floor heating フラット35Sに対応 /地盤調査済 /2沿線以上利用可 /市街地が近い /システムキッチン /浴室乾燥機 /陽当り良好 /全居室収納 /駅まで平坦 /LDK15畳以上 /シャワー付洗面台 /対面式キッチン /バリアフリー /トイレ2ヶ所 /浴室1坪以上 /2面以上バルコニー /南面バルコニー /複層ガラス /オートバス /温水洗浄便座 /床下収納 /浴室に窓 /TVモニタ付インターホン /高機能トイレ /都市近郊 /通風良好 /全居室フローリング /食器洗乾燥機 /浄水器 /3階建以上 /リビング階段 /都市ガス /平坦地 /床暖房 | Event information イベント情報 | | Local sales meetings (Please be sure to ask in advance) schedule / Every Saturday, Sunday and public holidays time / 10:00 ~ 18:00 weekends local sales meetings in at our! ! ※ Please feel free to contact us weekdays of your tour hope. [An inquiry] 03-5967-2181 Narimasu to the branch 現地販売会(事前に必ずお問い合わせください)日程/毎週土日祝時間/10:00 ~ 18:00週末は当社にて現地販売会開催中!!※平日のご見学希望もお気軽にお問合せください。【お問合せ】03-5967-2181成増支店まで | Price 価格 | | 44,800,000 yen ~ 46,800,000 yen 4480万円 ~ 4680万円 | Floor plan 間取り | | 3LDK ~ 4LDK 3LDK ~ 4LDK | Units sold 販売戸数 | | 2 units 2戸 | Total units 総戸数 | | 2 units 2戸 | Land area 土地面積 | | 59.42 sq m ~ 60.53 sq m (measured) 59.42m2 ~ 60.53m2(実測) | Building area 建物面積 | | 94.31 sq m ~ 100.71 sq m 94.31m2 ~ 100.71m2 | Driveway burden-road 私道負担・道路 | | Northwest side width about 4.0m 北西側幅員約4.0m | Completion date 完成時期(築年月) | | March 2014 mid-scheduled 2014年3月中旬予定 | Address 住所 | | Itabashi-ku, Tokyo Akatsuka 2 東京都板橋区赤塚2 | Traffic 交通 | | Tokyo Metro Fukutoshin Line "subway Akatsuka" walk 2 minutes
Tokyo Metro Yurakucho Line "subway Akatsuka" walk 2 minutes
Tobu Tojo Line "under Akatsuka" walk 3 minutes 東京メトロ副都心線「地下鉄赤塚」歩2分
東京メトロ有楽町線「地下鉄赤塚」歩2分
東武東上線「下赤塚」歩3分
| Related links 関連リンク | | [Related Sites of this company] 【この会社の関連サイト】 | Person in charge 担当者より | | Rep Uehara Satoshi Age: 30 Daigyokai experience: we will work quickly and accurately in all sincerity so happy with the 10-year customer. For conditions and mortgage of looking Osumai etc. Please feel free to contact us. 担当者上原 智年齢:30代業界経験:10年お客様にご満足いただけるようスピーディ且つ的確に誠心誠意努めてまいります。お住いさがしの条件や住宅ローンについて等お気軽にご相談下さい。 | Contact お問い合せ先 | | TEL: 03-5967-2181 Please contact as "saw SUUMO (Sumo)" TEL:03-5967-2181「SUUMO(スーモ)を見た」と問い合わせください | Building coverage, floor area ratio 建ぺい率・容積率 | | Kenpei rate: 60%, Volume ratio: 200% 建ペい率:60%、容積率:200% | Time residents 入居時期 | | March 2014 in late schedule 2014年3月下旬予定 | Land of the right form 土地の権利形態 | | Ownership 所有権 | Structure and method of construction 構造・工法 | | Wooden three-story 木造3階建 | Use district 用途地域 | | One dwelling 1種住居 | Land category 地目 | | Residential land 宅地 | Other limitations その他制限事項 | | Quasi-fire zones 準防火地域 | Overview and notices その他概要・特記事項 | | Contact: Uehara Satoshi, Building confirmation number: No. 13UDI2T Ken 01484 担当者:上原 智、建築確認番号:第13UDI2T建01484号 | Company profile 会社概要 | | <Mediation> Governor of Tokyo (2) No. 083711 (Ltd.) Alpha Trust Narimasu branch 〒175-0092 Itabashi-ku, Tokyo Akatsuka 3-16-2 AT Narimasu Building 2F <仲介>東京都知事(2)第083711号(株)アルファトラスト成増支店〒175-0092 東京都板橋区赤塚3-16-2 AT成増ビル2F |
Rendering (appearance)完成予想図(外観) 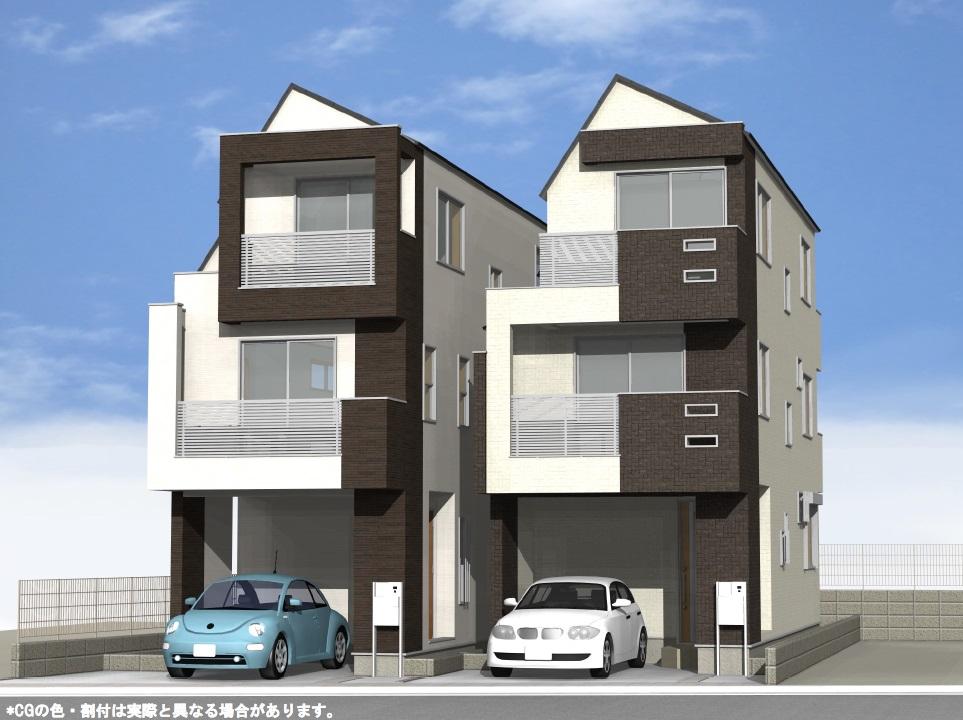 Rendering (Left: A Building, Right: B Building)
完成予想図(左:A号棟、右:B号棟)
Same specifications photos (appearance)同仕様写真(外観) 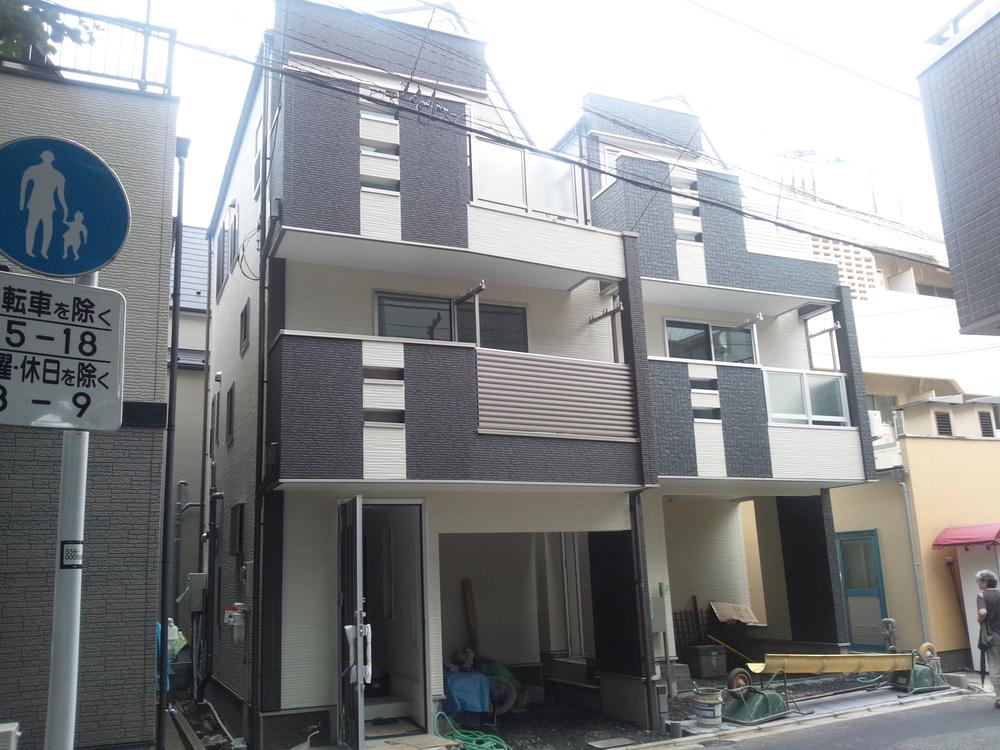 (A Building) appearance same specifications
(A号棟)外観同仕様
Local appearance photo現地外観写真 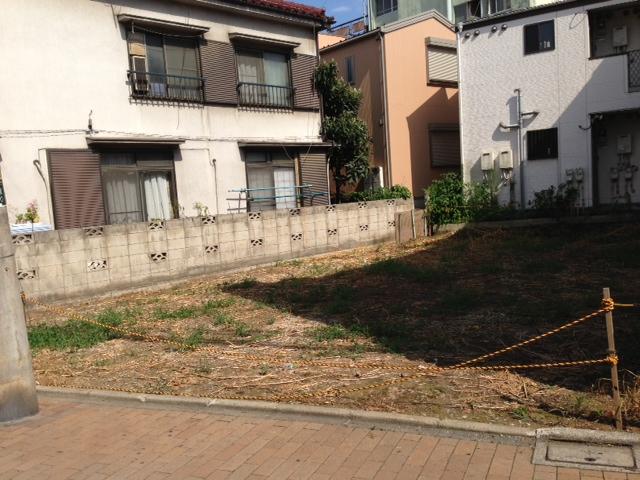 Local (August 2013) Shooting
現地(2013年8月)撮影
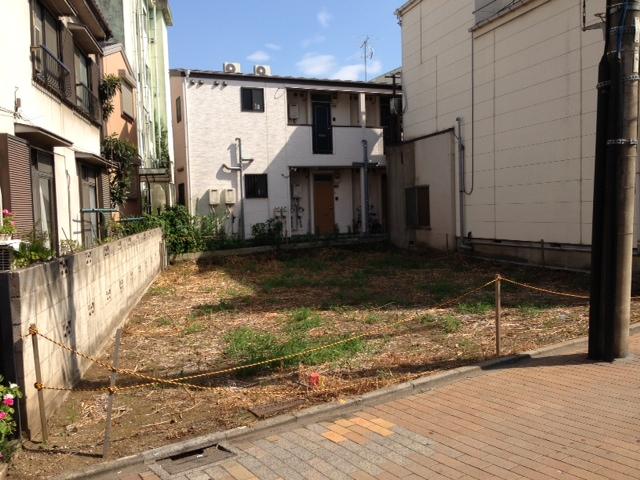 Local (August 2013) Shooting
現地(2013年8月)撮影
Same specifications photos (appearance)同仕様写真(外観) 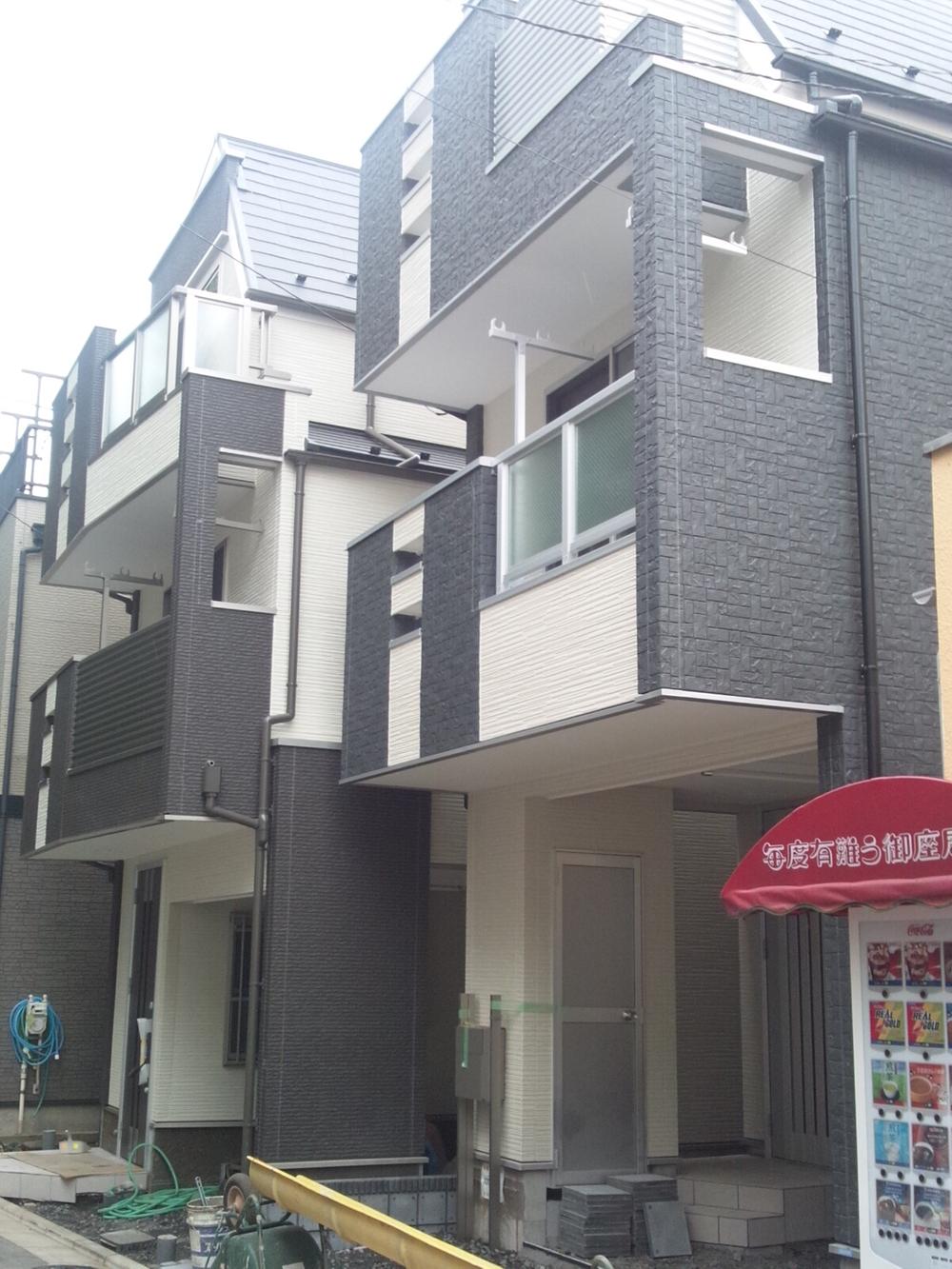 (A Building) appearance same specifications
(A号棟)外観同仕様
Same specifications photos (living)同仕様写真(リビング) 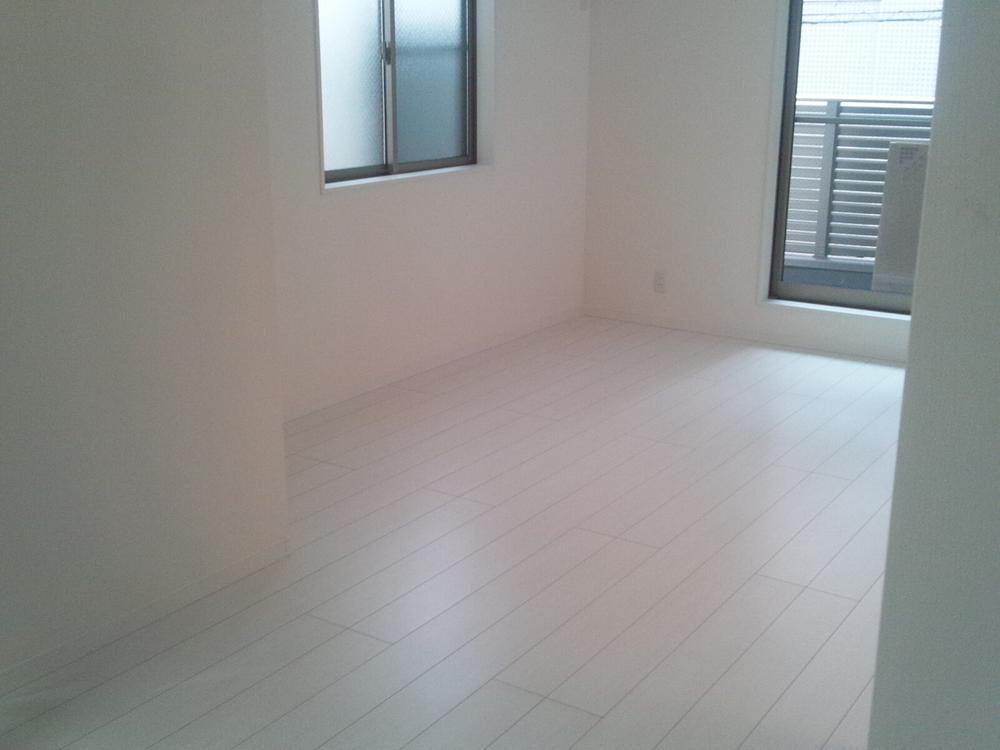 (A Building) living the same specification
(A号棟)リビング同仕様
Same specifications photo (kitchen)同仕様写真(キッチン) 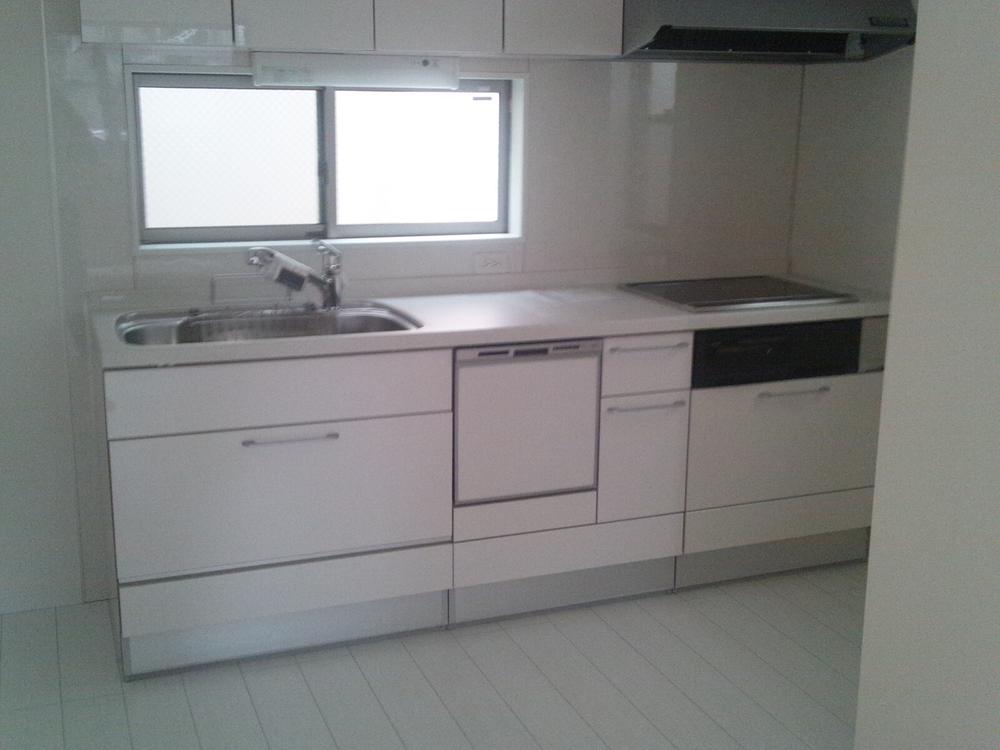 (A Building) Kitchen same specifications
(A号棟)キッチン同仕様
Same specifications photo (bathroom)同仕様写真(浴室) 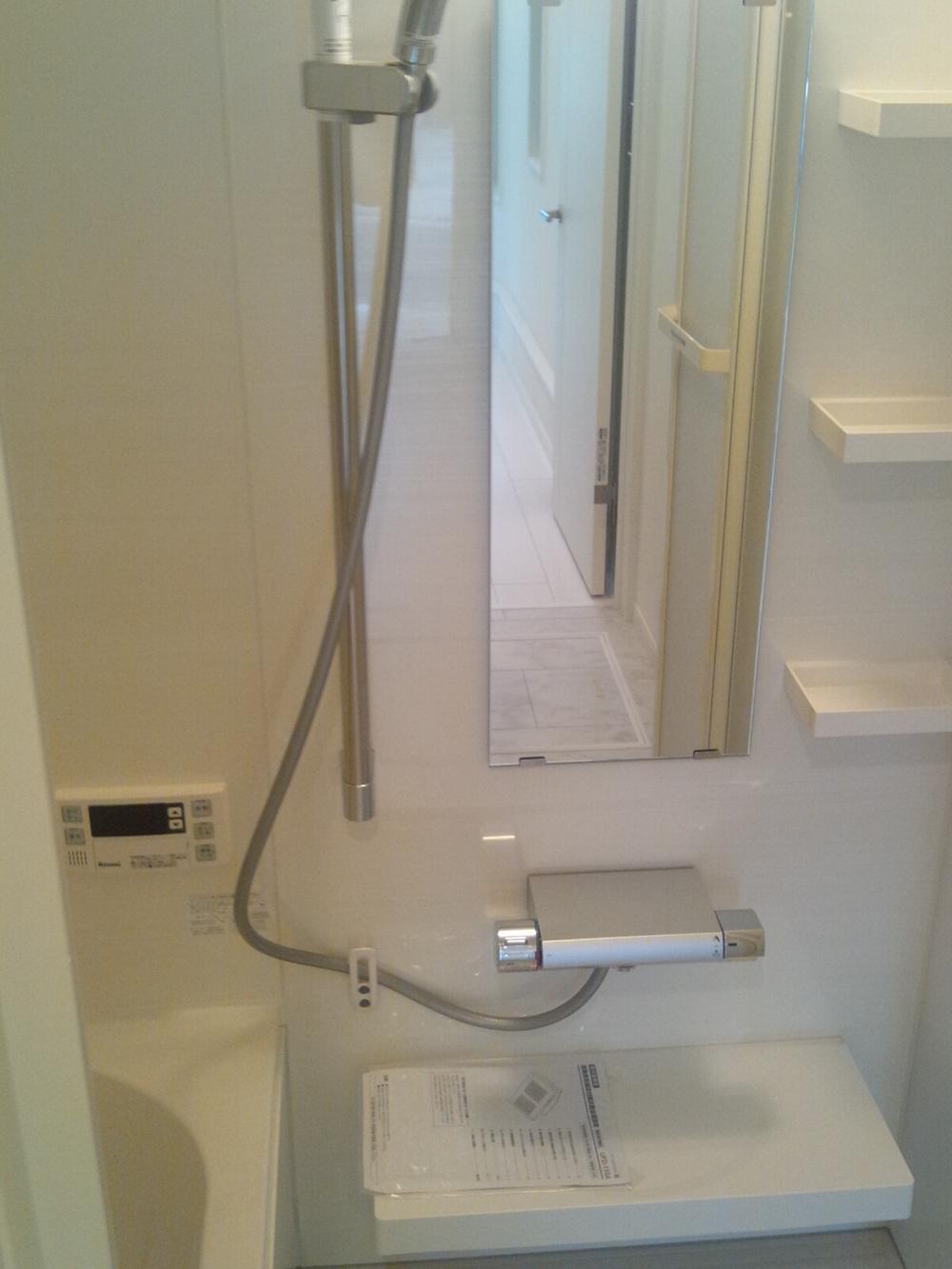 (A Building) bathroom same specifications
(A号棟)浴室同仕様
Same specifications photos (Other introspection)同仕様写真(その他内観) 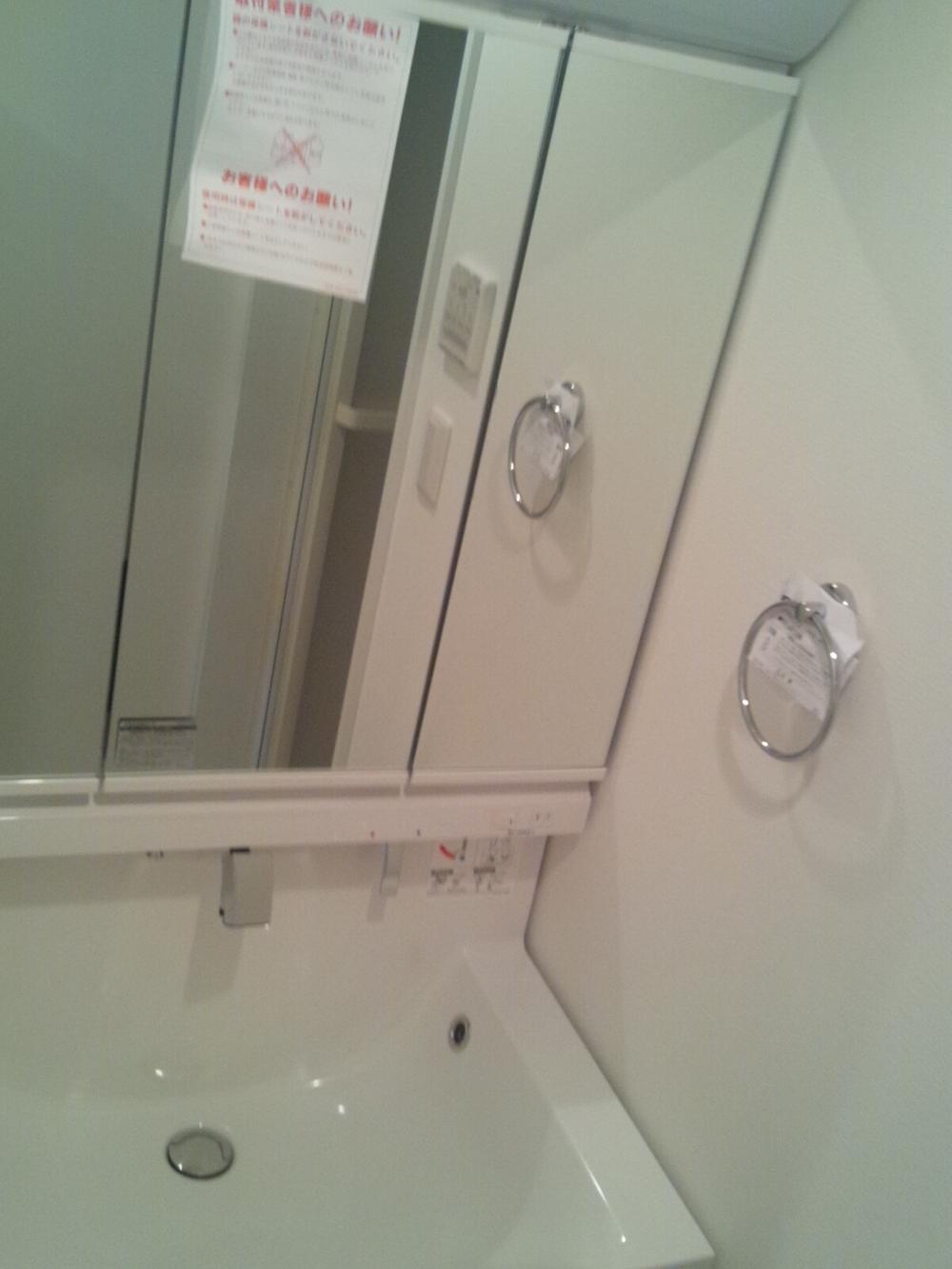 (A Building) basin same specifications
(A号棟)洗面同仕様
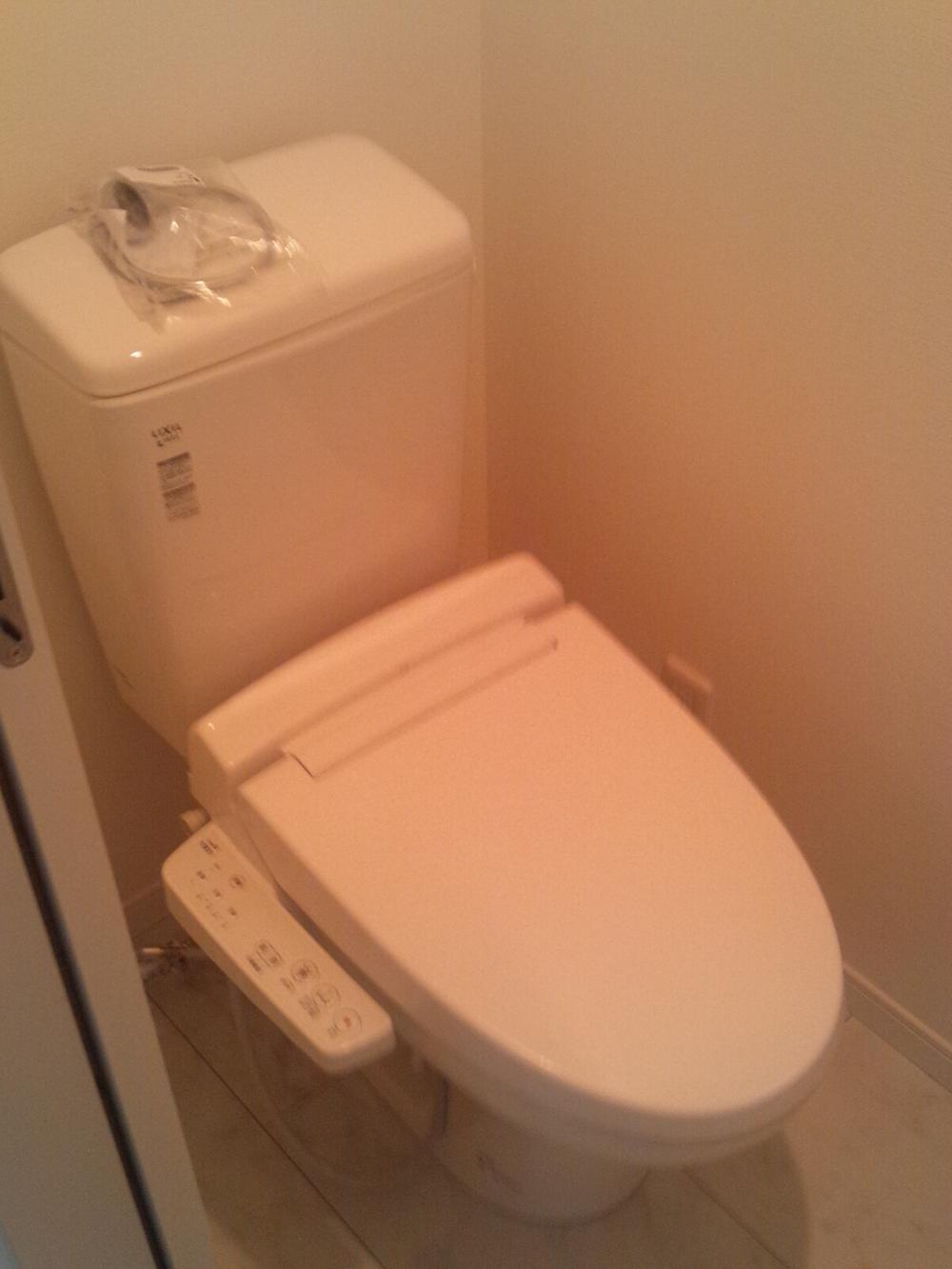 (A Building) toilet same specifications
(A号棟)トイレ同仕様
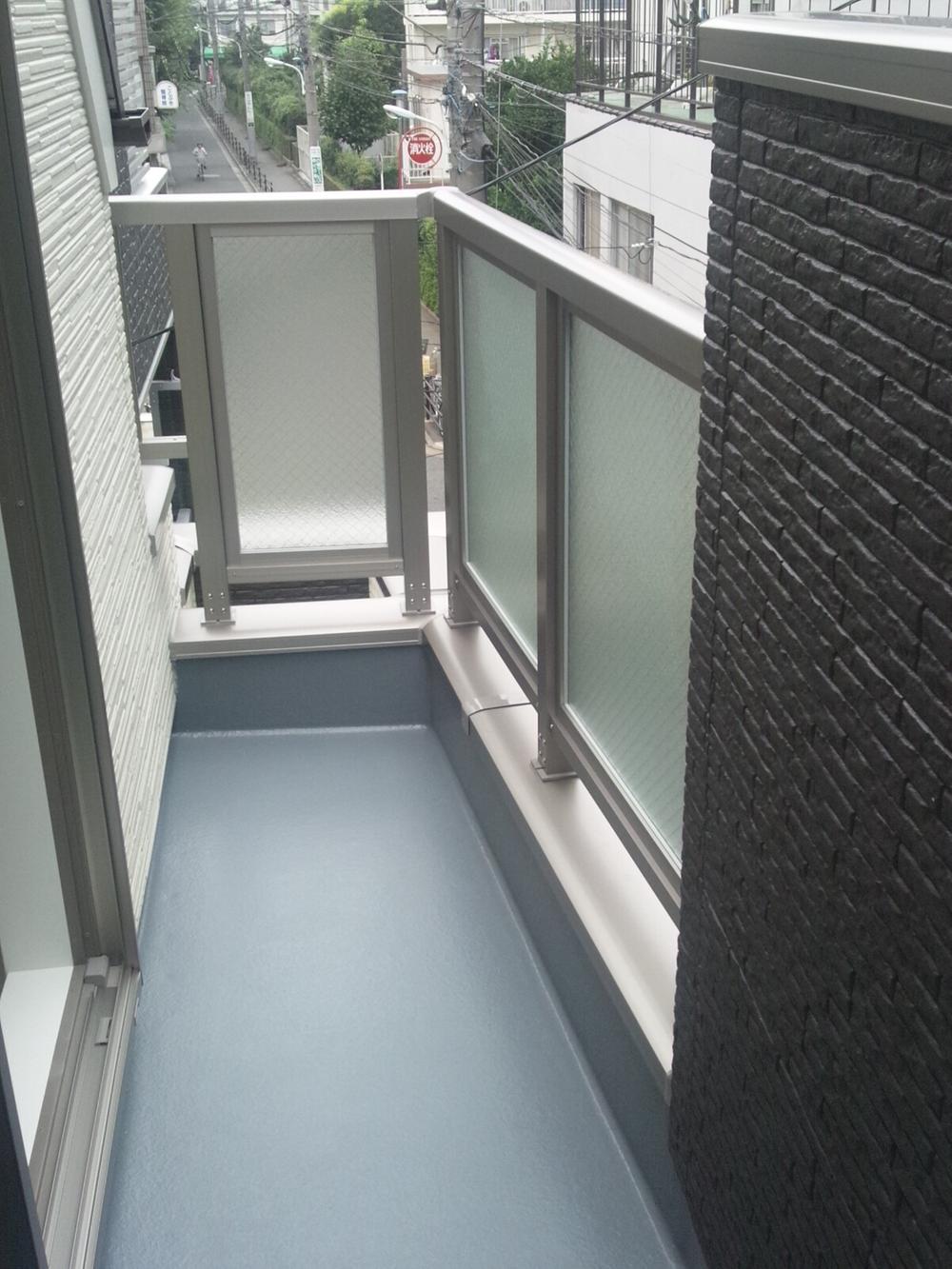 (A Building) balcony same specifications
(A号棟)バルコニー同仕様
Floor plan間取り図 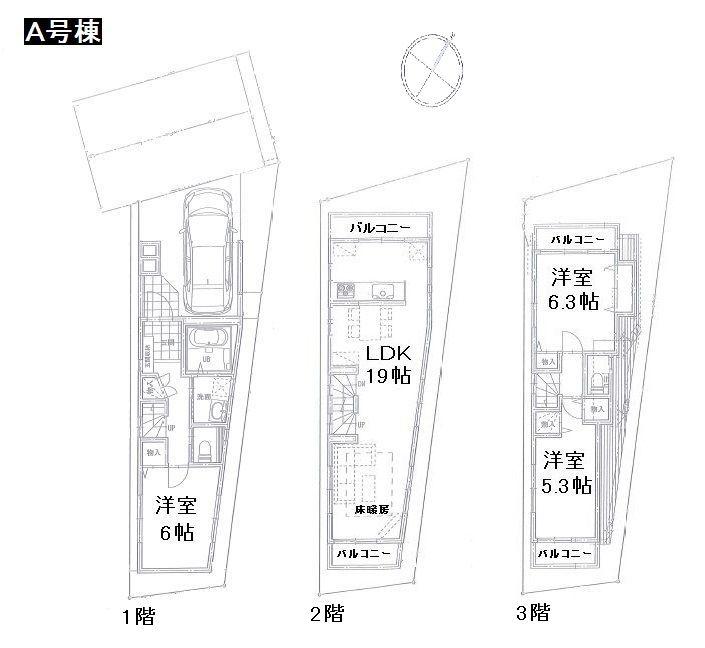 (A Building), Price 44,800,000 yen, 3LDK, Land area 59.42 sq m , Building area 94.31 sq m
(A号棟)、価格4480万円、3LDK、土地面積59.42m2、建物面積94.31m2
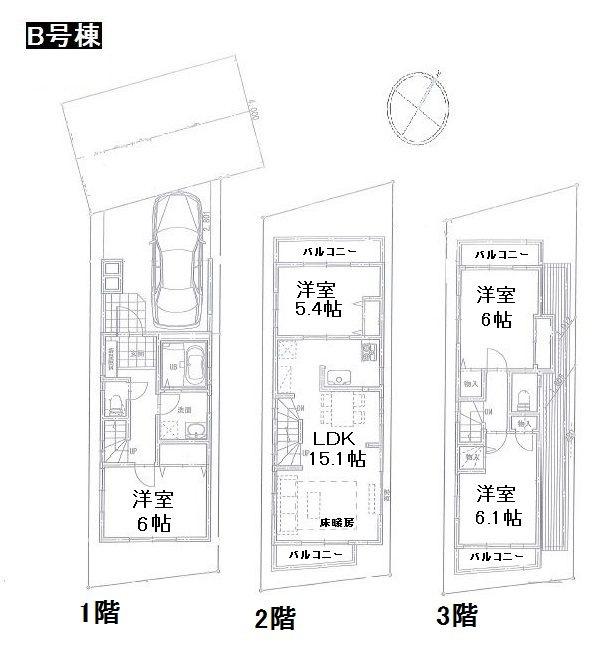 (B Building), Price 46,800,000 yen, 4LDK, Land area 60.53 sq m , Building area 100.71 sq m
(B号棟)、価格4680万円、4LDK、土地面積60.53m2、建物面積100.71m2
Junior high school中学校 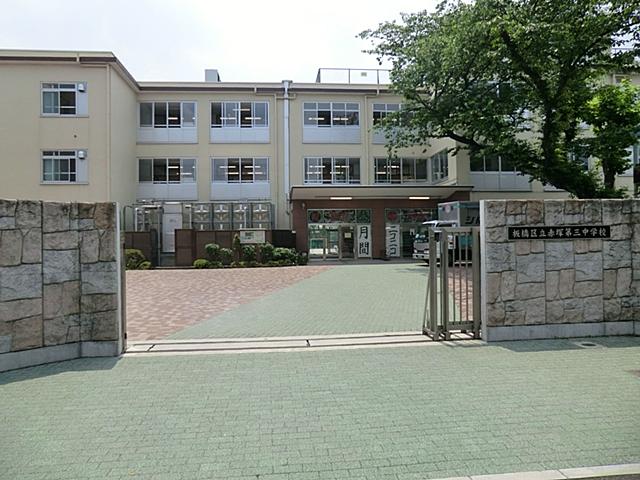 1126m to Itabashi Akatsuka third junior high school
板橋区立赤塚第三中学校まで1126m
Kindergarten ・ Nursery幼稚園・保育園 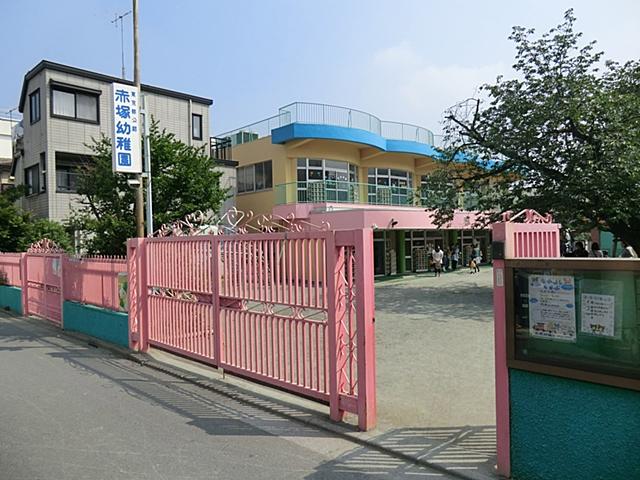 Akatsuka 227m to kindergarten
赤塚幼稚園まで227m
Local photos, including front road前面道路含む現地写真 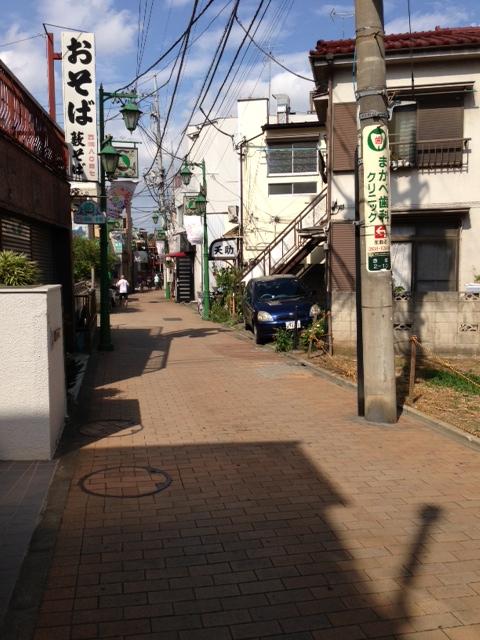 Front road (August 2013) Shooting
前面道路(2013年8月)撮影
Location
| 
















