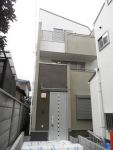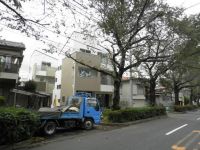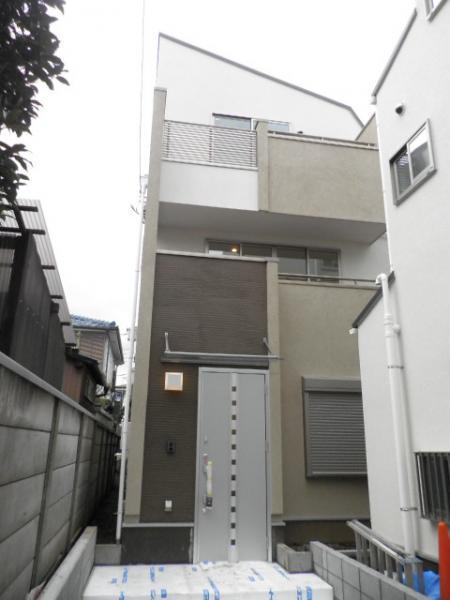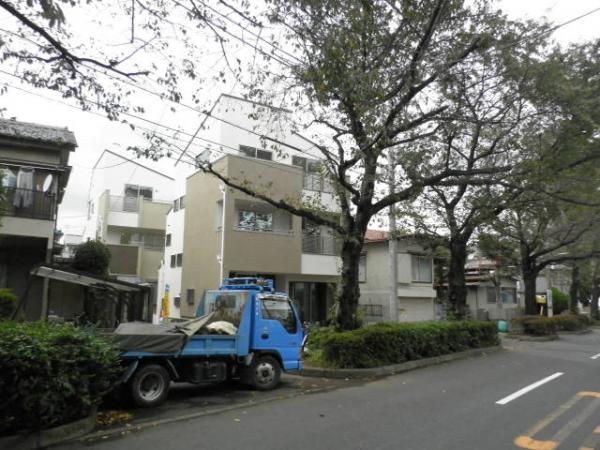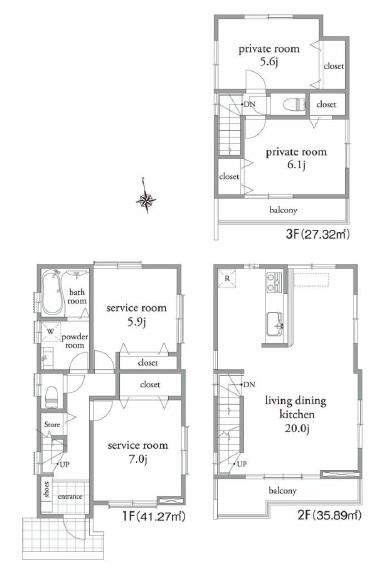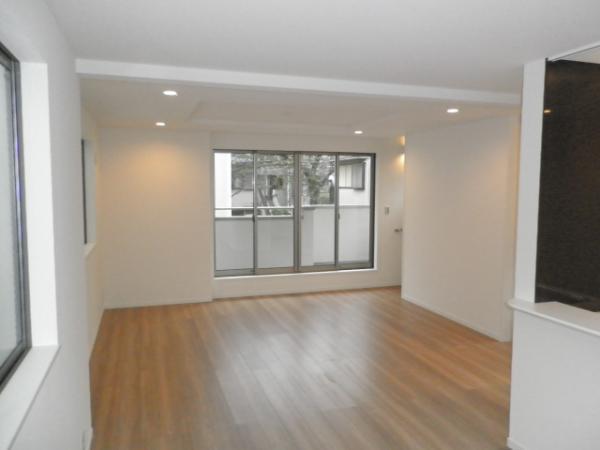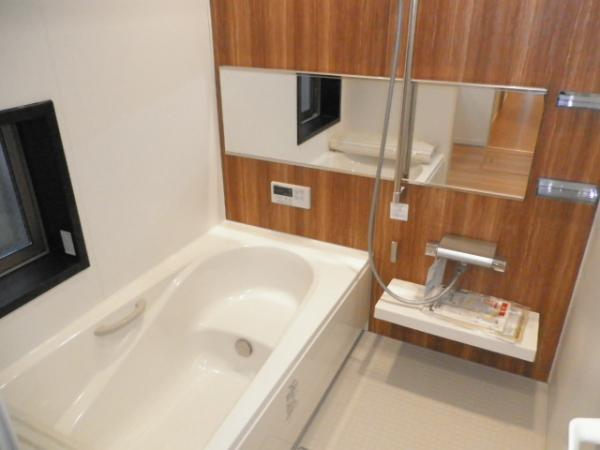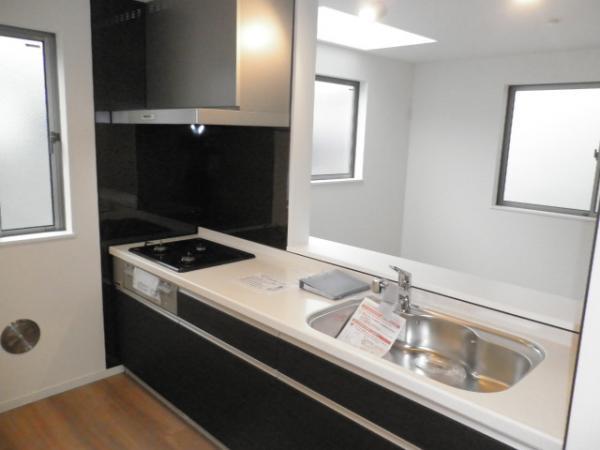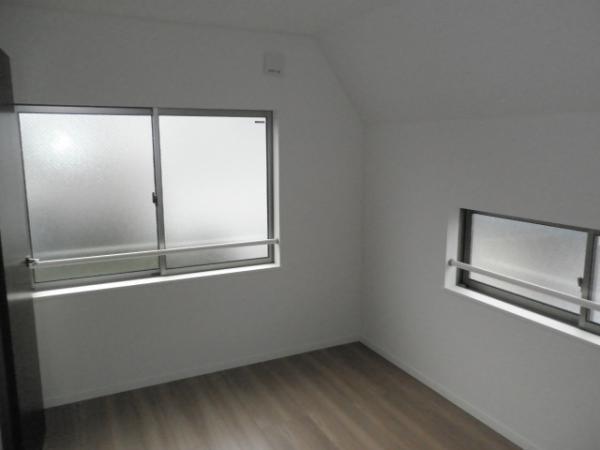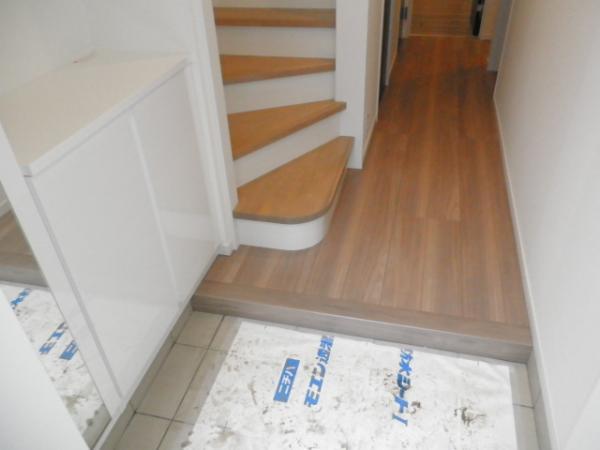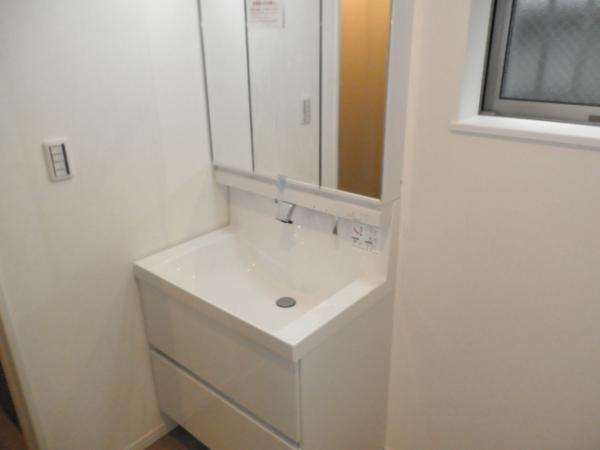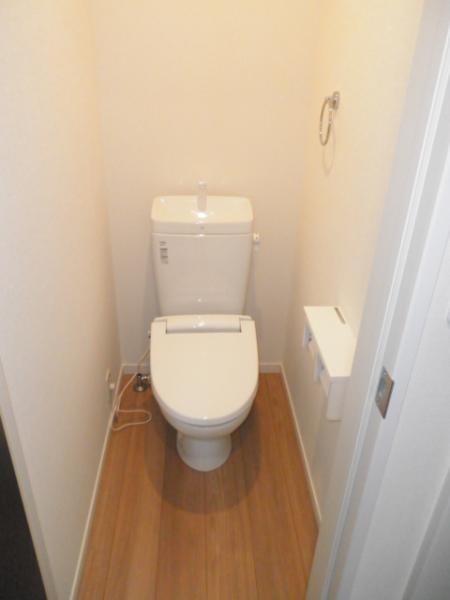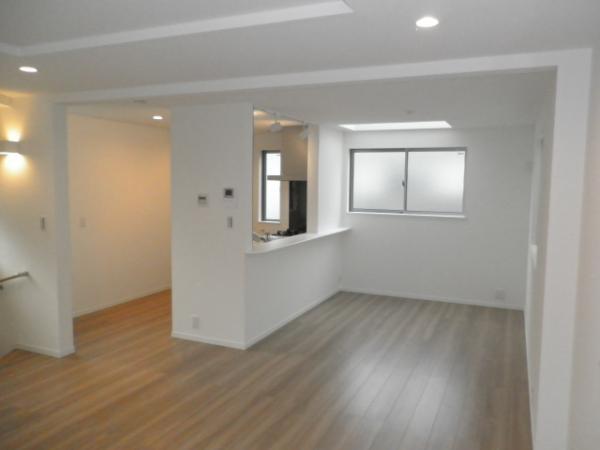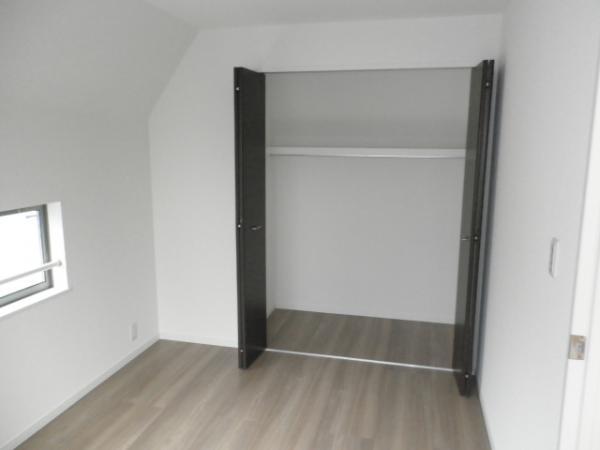|
|
Itabashi-ku, Tokyo
東京都板橋区
|
|
Tokyo Metro Yurakucho Line "Senkawa" walk 8 minutes
東京メトロ有楽町線「千川」歩8分
|
|
Living 20 Pledge Counter Kitchen A quiet residential area
リビング20帖 カウンターキッチン 閑静な住宅街
|
Features pickup 特徴ピックアップ | | Corresponding to the flat-35S / Vibration Control ・ Seismic isolation ・ Earthquake resistant / Immediate Available / LDK20 tatami mats or more / Facing south / System kitchen / Bathroom Dryer / All room storage / Siemens south road / A quiet residential area / Or more before road 6m / Washbasin with shower / Face-to-face kitchen / Toilet 2 places / Bathroom 1 tsubo or more / South balcony / Warm water washing toilet seat / The window in the bathroom / TV monitor interphone / All living room flooring / Water filter / Three-story or more / City gas / All rooms are two-sided lighting フラット35Sに対応 /制震・免震・耐震 /即入居可 /LDK20畳以上 /南向き /システムキッチン /浴室乾燥機 /全居室収納 /南側道路面す /閑静な住宅地 /前道6m以上 /シャワー付洗面台 /対面式キッチン /トイレ2ヶ所 /浴室1坪以上 /南面バルコニー /温水洗浄便座 /浴室に窓 /TVモニタ付インターホン /全居室フローリング /浄水器 /3階建以上 /都市ガス /全室2面採光 |
Price 価格 | | 40,800,000 yen 4080万円 |
Floor plan 間取り | | 4LDK 4LDK |
Units sold 販売戸数 | | 1 units 1戸 |
Total units 総戸数 | | 1 units 1戸 |
Land area 土地面積 | | 97.4 sq m (registration) 97.4m2(登記) |
Building area 建物面積 | | 104.48 sq m (measured) 104.48m2(実測) |
Driveway burden-road 私道負担・道路 | | Nothing, South 11.7m width 無、南11.7m幅 |
Completion date 完成時期(築年月) | | October 2013 2013年10月 |
Address 住所 | | Itabashi-ku, Tokyo Oyaguchi 1 東京都板橋区大谷口1 |
Traffic 交通 | | Tokyo Metro Yurakucho Line "Senkawa" walk 8 minutes 東京メトロ有楽町線「千川」歩8分
|
Related links 関連リンク | | [Related Sites of this company] 【この会社の関連サイト】 |
Person in charge 担当者より | | Person in charge of real-estate and building Sugiyama Teruya a lot of my best and my best to give you a "thank you". 担当者宅建杉山 輝也たくさんの「ありがとう」をいただけるように精一杯がんばります。 |
Contact お問い合せ先 | | TEL: 0800-603-0564 [Toll free] mobile phone ・ Also available from PHS
Caller ID is not notified
Please contact the "saw SUUMO (Sumo)"
If it does not lead, If the real estate company TEL:0800-603-0564【通話料無料】携帯電話・PHSからもご利用いただけます
発信者番号は通知されません
「SUUMO(スーモ)を見た」と問い合わせください
つながらない方、不動産会社の方は
|
Expenses 諸費用 | | Rent: 27,272 yen / Month 地代:2万7272円/月 |
Building coverage, floor area ratio 建ぺい率・容積率 | | 60% ・ 200% 60%・200% |
Time residents 入居時期 | | Immediate available 即入居可 |
Land of the right form 土地の権利形態 | | Leasehold (Old), Leasehold period new 20 years 賃借権(旧)、借地期間新規20年 |
Structure and method of construction 構造・工法 | | Wooden three-story 木造3階建 |
Use district 用途地域 | | One middle and high 1種中高 |
Overview and notices その他概要・特記事項 | | Contact: Sugiyama Teruya, Facilities: Public Water Supply, This sewage, City gas, Building confirmation number: No. 13UDI2T Ken 00054-2, Parking: car space 担当者:杉山 輝也、設備:公営水道、本下水、都市ガス、建築確認番号:第13UDI2T建00054-2号、駐車場:カースペース |
Company profile 会社概要 | | <Mediation> Minister of Land, Infrastructure and Transport (3) No. 006,185 (one company) National Housing Industry Association (Corporation) metropolitan area real estate Fair Trade Council member Asahi Housing Corporation Ikebukuro Yubinbango170-0013 Toshima-ku, Tokyo Ikebukuro 1-21-11 Oak Ikebukuro building 7th floor <仲介>国土交通大臣(3)第006185号(一社)全国住宅産業協会会員 (公社)首都圏不動産公正取引協議会加盟朝日住宅(株)池袋店〒170-0013 東京都豊島区東池袋1-21-11 オーク池袋ビル7階 |
