New Homes » Kanto » Tokyo » Itabashi
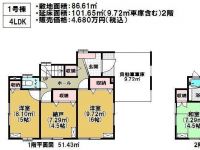 
| | Itabashi-ku, Tokyo 東京都板橋区 |
| Tobu Tojo Line "Narimasu" walk 7 minutes 東武東上線「成増」歩7分 |
| ◆ Local guidance meetings ◆ Weekday ・ Saturday, Sunday and public holidays guidance meeting held in! ! ※ Please feel free to contact us. ※ Transfer Yes [An inquiry] Until 03-5967-2181 ◆現地案内会開催◆平日・土日祝はご案内会開催中!!※お気軽にお問合せください。※送迎あり【お問合せ】03-5967-2181まで |
| Energy conservation grade 4 (the highest grade), LDK20.2 Pledge 省エネルギー等級4(最高等級)、LDK20.2帖 |
Features pickup 特徴ピックアップ | | Measures to conserve energy / Corresponding to the flat-35S / Pre-ground survey / LDK20 tatami mats or more / It is close to the city / Yang per good / All room storage / Japanese-style room / Face-to-face kitchen / Barrier-free / Toilet 2 places / Bathroom 1 tsubo or more / 2-story / Double-glazing / Underfloor Storage / The window in the bathroom / Urban neighborhood / Ventilation good / All living room flooring / Built garage / Living stairs / City gas / Attic storage 省エネルギー対策 /フラット35Sに対応 /地盤調査済 /LDK20畳以上 /市街地が近い /陽当り良好 /全居室収納 /和室 /対面式キッチン /バリアフリー /トイレ2ヶ所 /浴室1坪以上 /2階建 /複層ガラス /床下収納 /浴室に窓 /都市近郊 /通風良好 /全居室フローリング /ビルトガレージ /リビング階段 /都市ガス /屋根裏収納 | Event information イベント情報 | | Local guide Board (Please be sure to ask in advance) schedule / Every Saturday, Sunday and public holidays time / 10:00 ~ 18:00 ◆ Local guidance meetings ◆ Weekday ・ Saturday, Sunday and public holidays guidance meeting held in! ! ※ Please feel free to contact us. ※ Transfer Yes [An inquiry] Until 03-5967-2181 現地案内会(事前に必ずお問い合わせください)日程/毎週土日祝時間/10:00 ~ 18:00◆現地案内会開催◆平日・土日祝はご案内会開催中!!※お気軽にお問合せください。※送迎あり【お問合せ】03-5967-2181まで | Price 価格 | | 46,800,000 yen 4680万円 | Floor plan 間取り | | 4LDK 4LDK | Units sold 販売戸数 | | 1 units 1戸 | Total units 総戸数 | | 1 units 1戸 | Land area 土地面積 | | 86.45 sq m (measured) 86.45m2(実測) | Building area 建物面積 | | 101.65 sq m 101.65m2 | Driveway burden-road 私道負担・道路 | | Nothing, Southeast 4m width 無、南東4m幅 | Completion date 完成時期(築年月) | | April 2014 2014年4月 | Address 住所 | | Itabashi-ku, Tokyo Akatsuka 3 東京都板橋区赤塚3 | Traffic 交通 | | Tobu Tojo Line "Narimasu" walk 7 minutes
Tokyo Metro Fukutoshin Line "subway Narimasu" walk 9 minutes
Tokyo Metro Yurakucho Line "subway Narimasu" walk 9 minutes 東武東上線「成増」歩7分
東京メトロ副都心線「地下鉄成増」歩9分
東京メトロ有楽町線「地下鉄成増」歩9分
| Related links 関連リンク | | [Related Sites of this company] 【この会社の関連サイト】 | Contact お問い合せ先 | | TEL: 03-5967-2181 Please contact as "saw SUUMO (Sumo)" TEL:03-5967-2181「SUUMO(スーモ)を見た」と問い合わせください | Time residents 入居時期 | | May 2014 plans 2014年5月予定 | Land of the right form 土地の権利形態 | | Ownership 所有権 | Structure and method of construction 構造・工法 | | Wooden 2-story 木造2階建 | Overview and notices その他概要・特記事項 | | Facilities: Public Water Supply, This sewage, City gas, Building confirmation number: No. 13UDI1S Ken 01248, Parking: Garage 設備:公営水道、本下水、都市ガス、建築確認番号:第13UDI1S建01248号、駐車場:車庫 | Company profile 会社概要 | | <Mediation> Governor of Tokyo (2) No. 083711 (Ltd.) Alpha Trust Narimasu branch 〒175-0092 Itabashi-ku, Tokyo Akatsuka 3-16-2 AT Narimasu Building 2F <仲介>東京都知事(2)第083711号(株)アルファトラスト成増支店〒175-0092 東京都板橋区赤塚3-16-2 AT成増ビル2F |
Floor plan間取り図 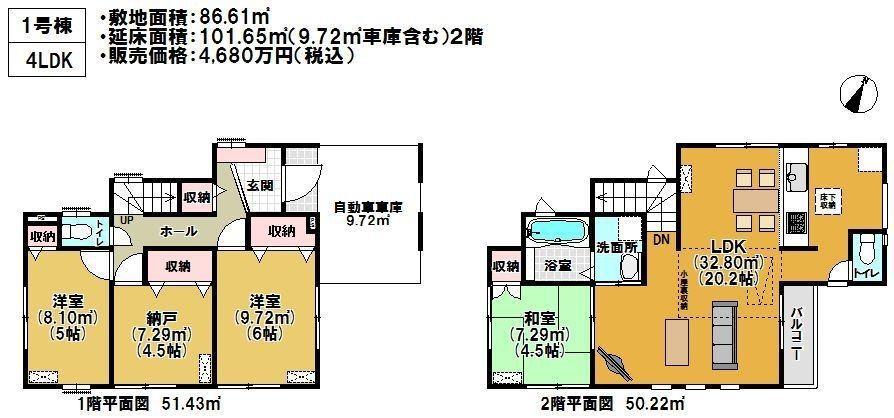 4LDK + with garage, LDK20 Pledge, 2-story
4LDK+車庫付、LDK20帖、2階建
Same specifications photos (appearance)同仕様写真(外観) 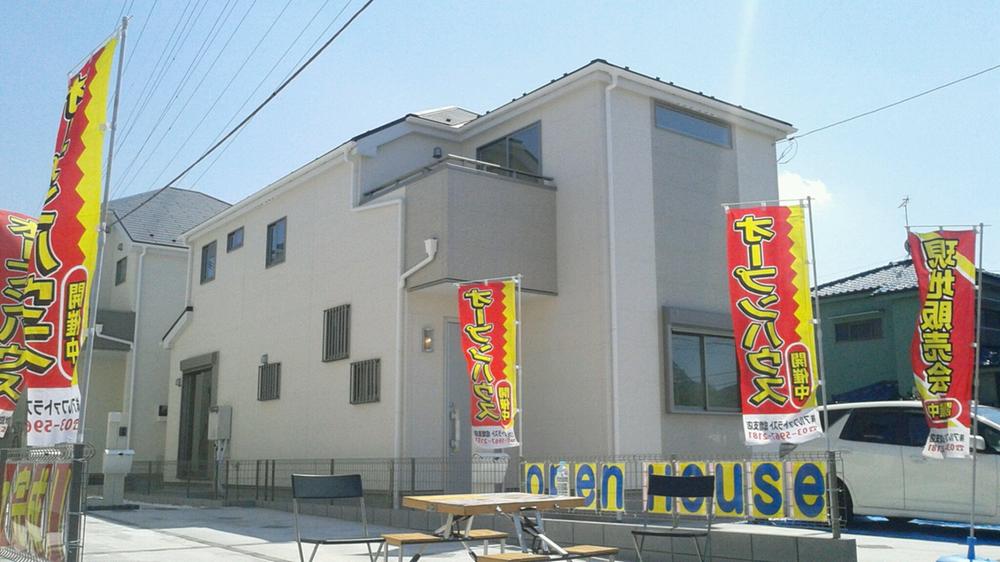 Same specifications Photos
同仕様写真
Same specifications photos (living)同仕様写真(リビング) 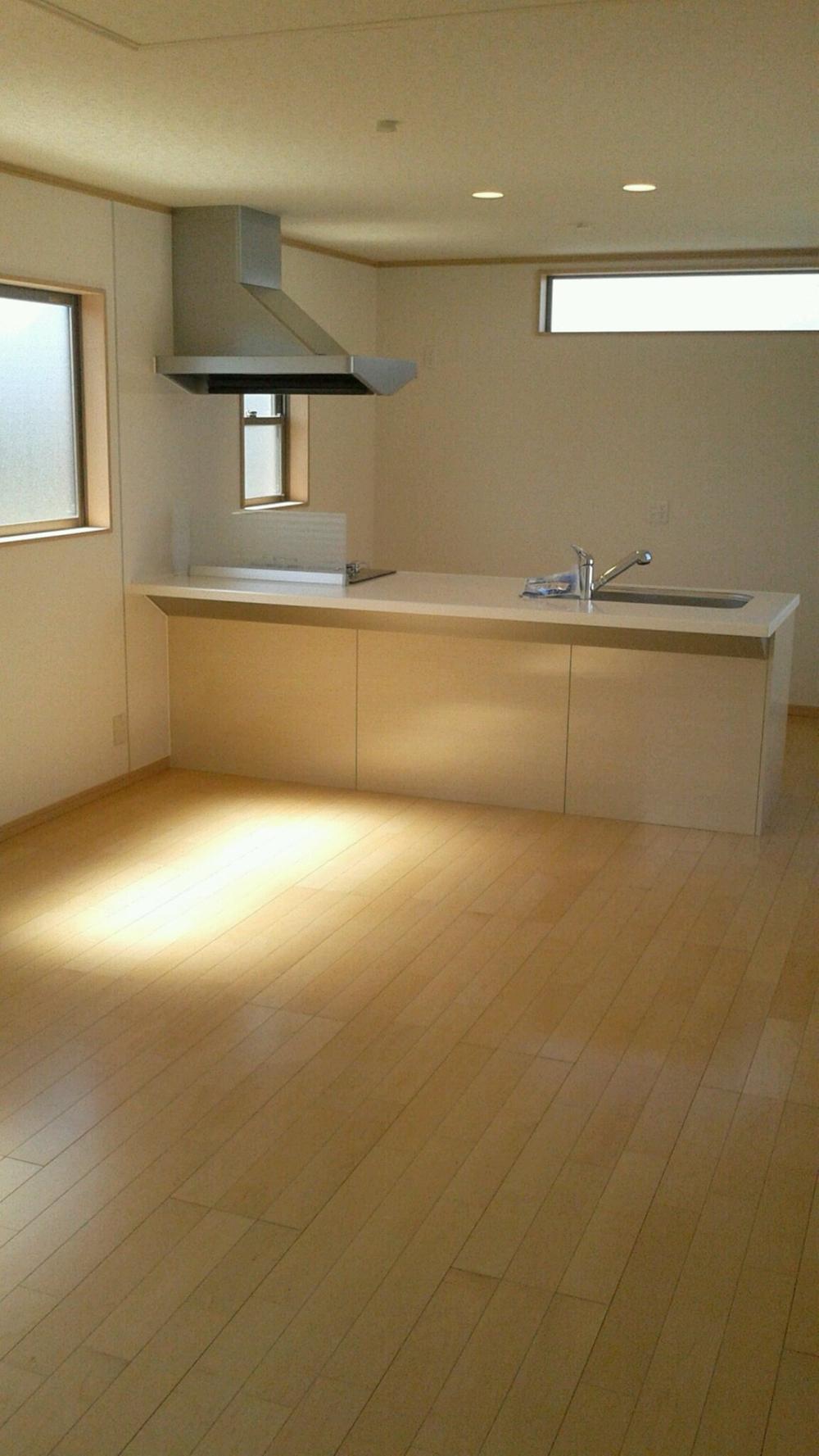 Same specifications Photos
同仕様写真
Same specifications photo (kitchen)同仕様写真(キッチン) 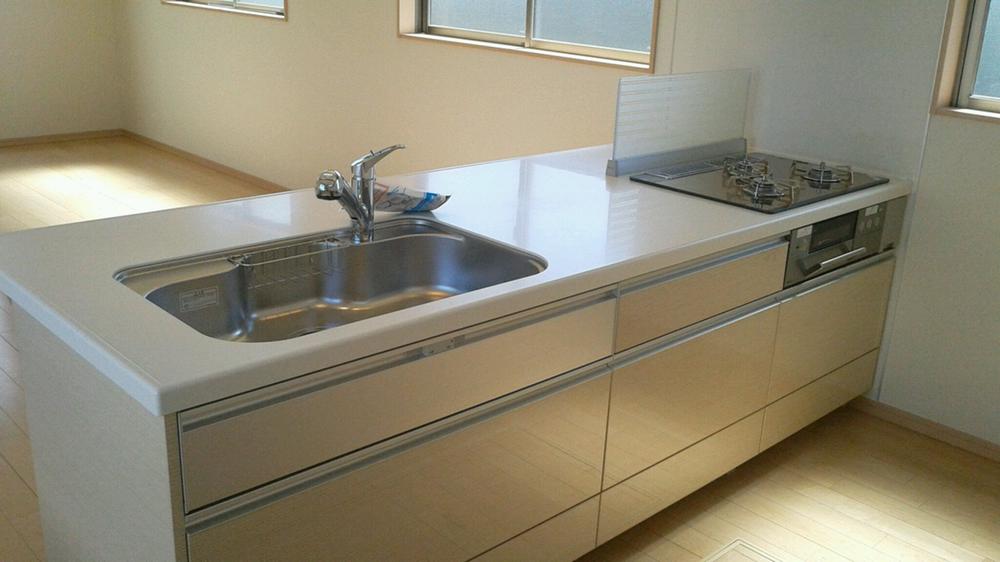 Same specifications Photos
同仕様写真
Floor plan間取り図 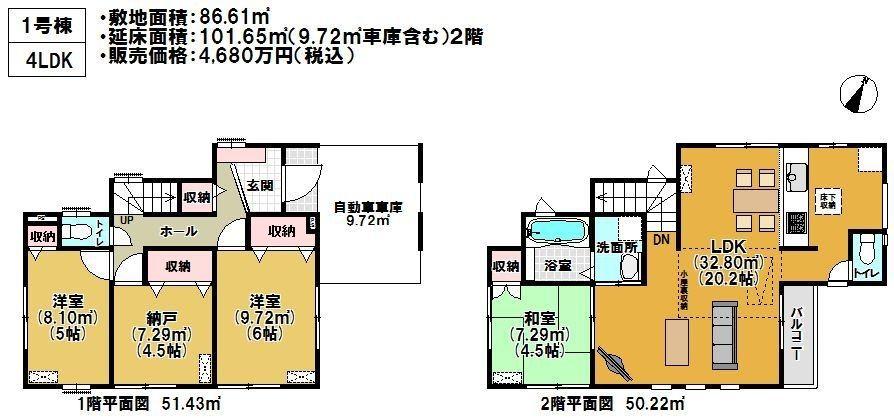 46,800,000 yen, 4LDK, Land area 86.45 sq m , Building area 101.65 sq m floor plan
4680万円、4LDK、土地面積86.45m2、建物面積101.65m2 間取図
Same specifications photo (bathroom)同仕様写真(浴室) 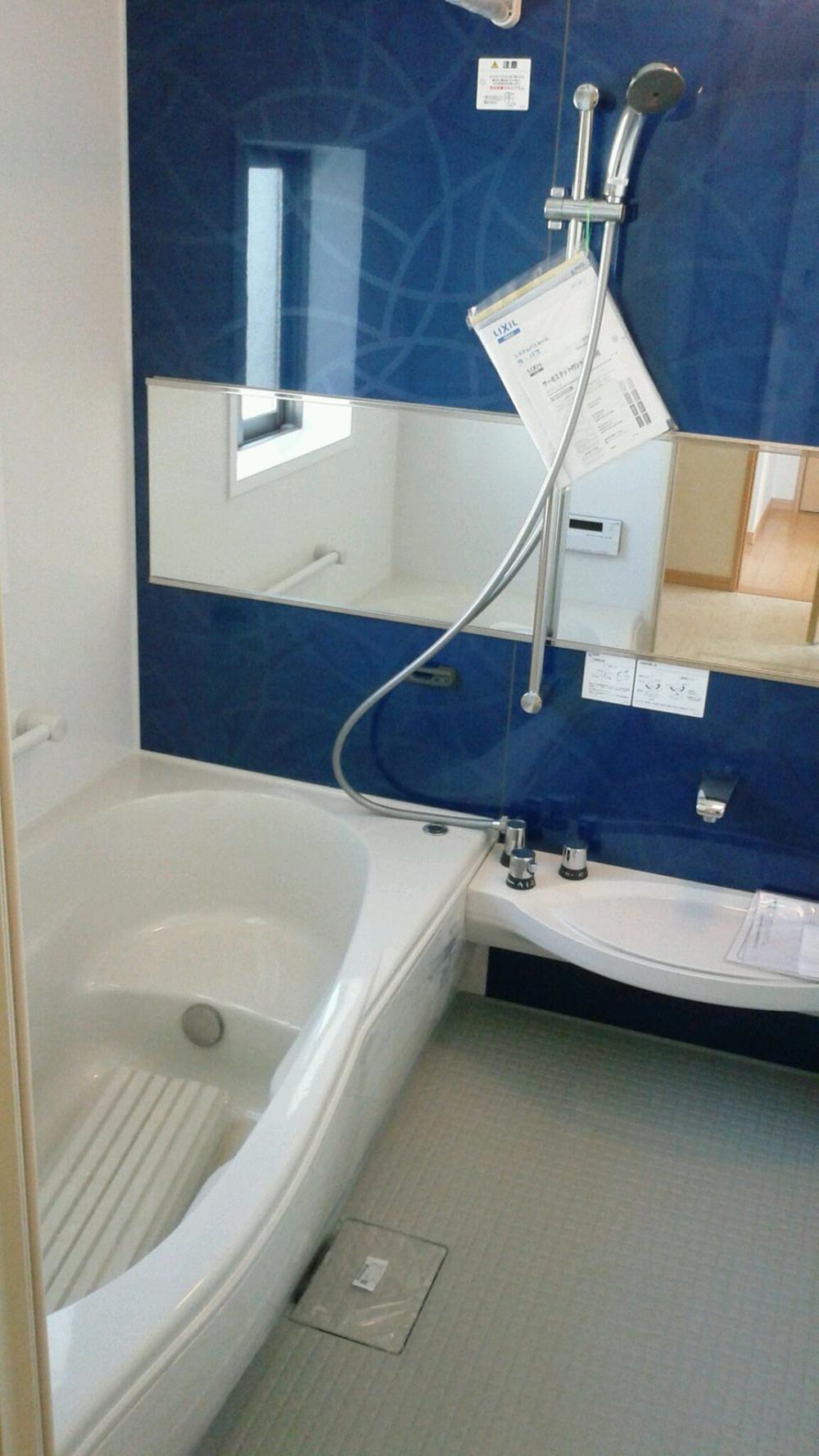 Same specifications Photos
同仕様写真
Compartment figure区画図 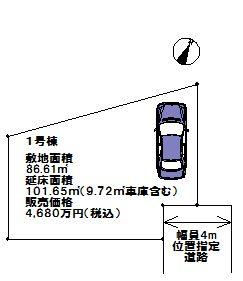 46,800,000 yen, 4LDK, Land area 86.45 sq m , Building area 101.65 sq m compartment view
4680万円、4LDK、土地面積86.45m2、建物面積101.65m2 区画図
Kindergarten ・ Nursery幼稚園・保育園 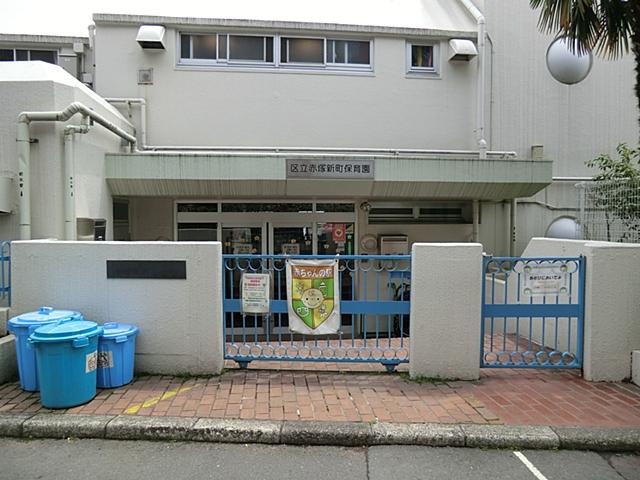 Akatsukashin cho 627m to nursery school
赤塚新町保育園まで627m
Junior high school中学校 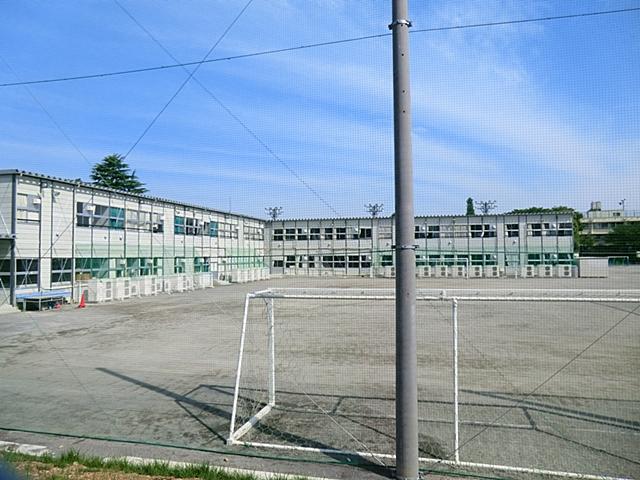 744m until Itabashi Akatsuka second junior high school
板橋区立赤塚第二中学校まで744m
Same specifications photos (appearance)同仕様写真(外観) 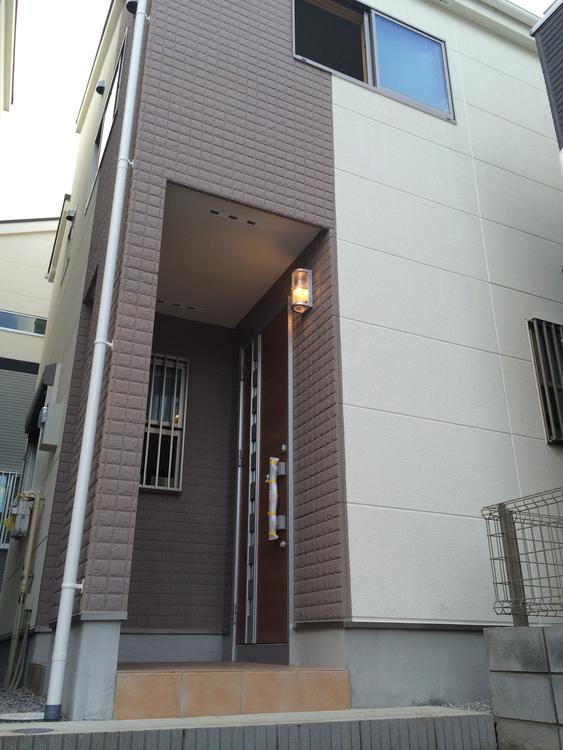 Complete sample (November 26, 2013 shooting)
完成見本 (2013年11月26日撮影)
Same specifications photos (living)同仕様写真(リビング) 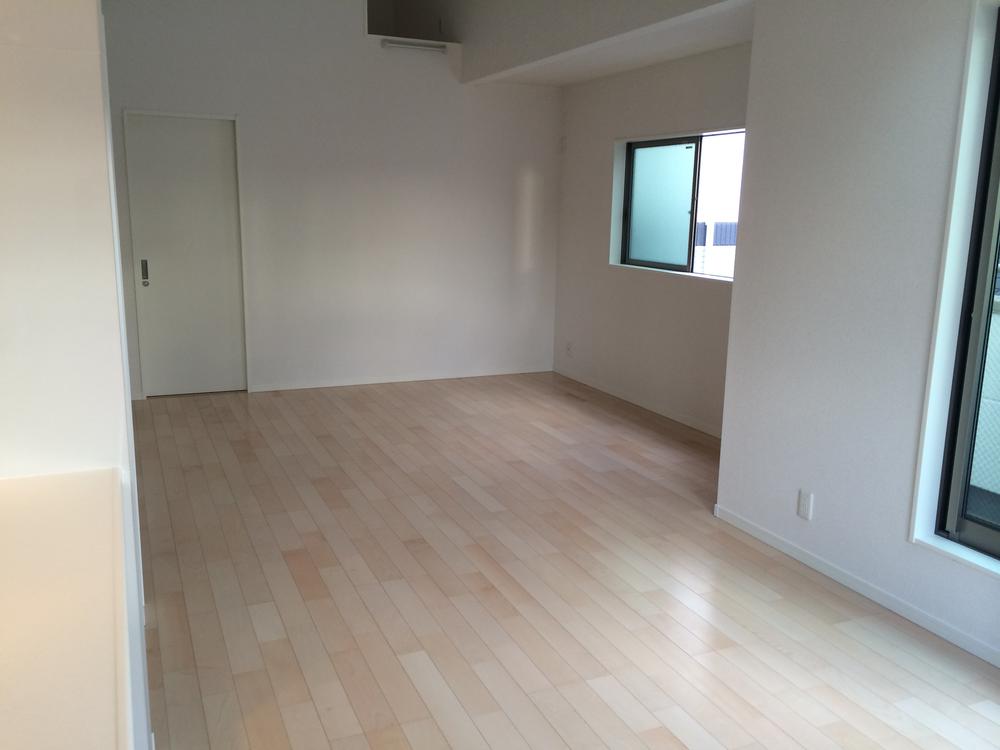 Complete sample (November 26, 2013 shooting)
完成見本 (2013年11月26日撮影)
Same specifications photo (bathroom)同仕様写真(浴室) 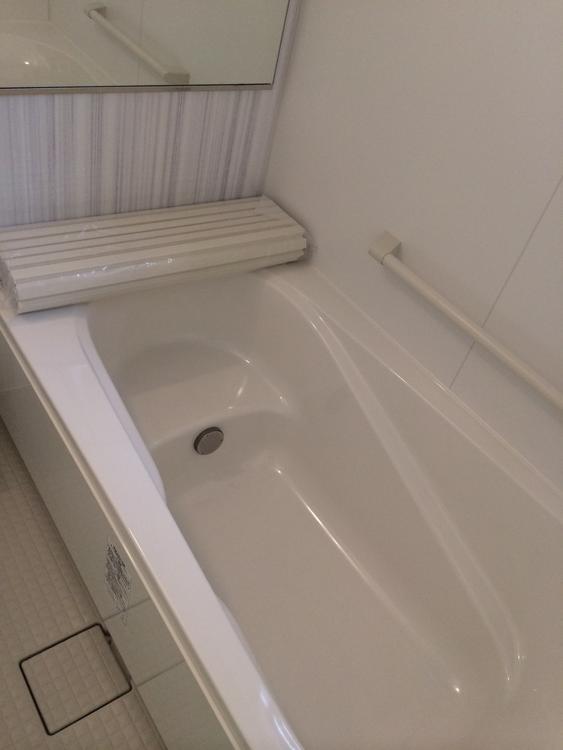 Complete sample (November 26, 2013 shooting)
完成見本 (2013年11月26日撮影)
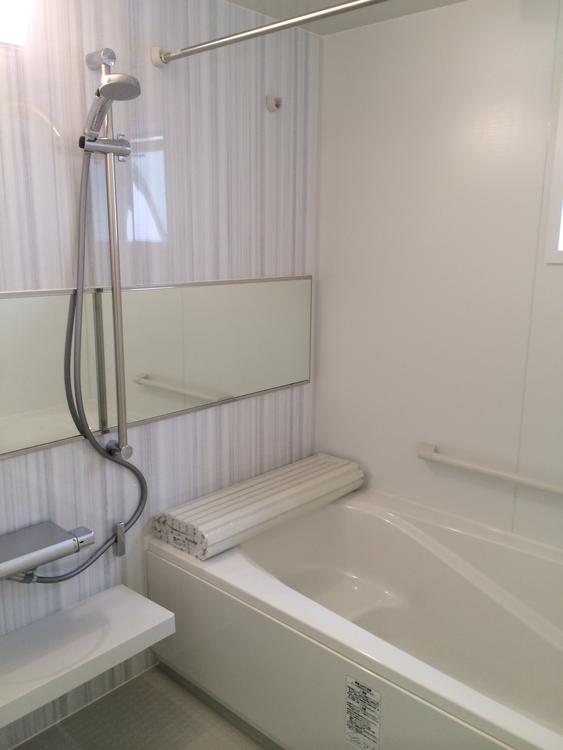 Complete sample (November 26, 2013 shooting)
完成見本 (2013年11月26日撮影)
Same specifications photo (kitchen)同仕様写真(キッチン) 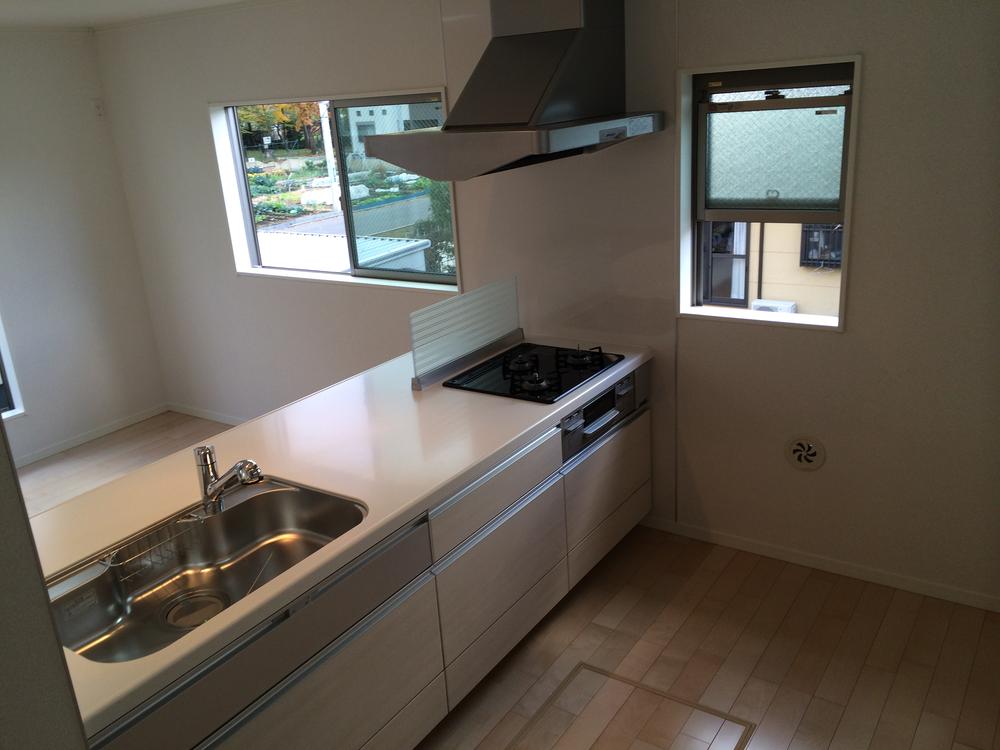 Complete sample (November 26, 2013 shooting)
完成見本 (2013年11月26日撮影)
Same specifications photos (Other introspection)同仕様写真(その他内観) 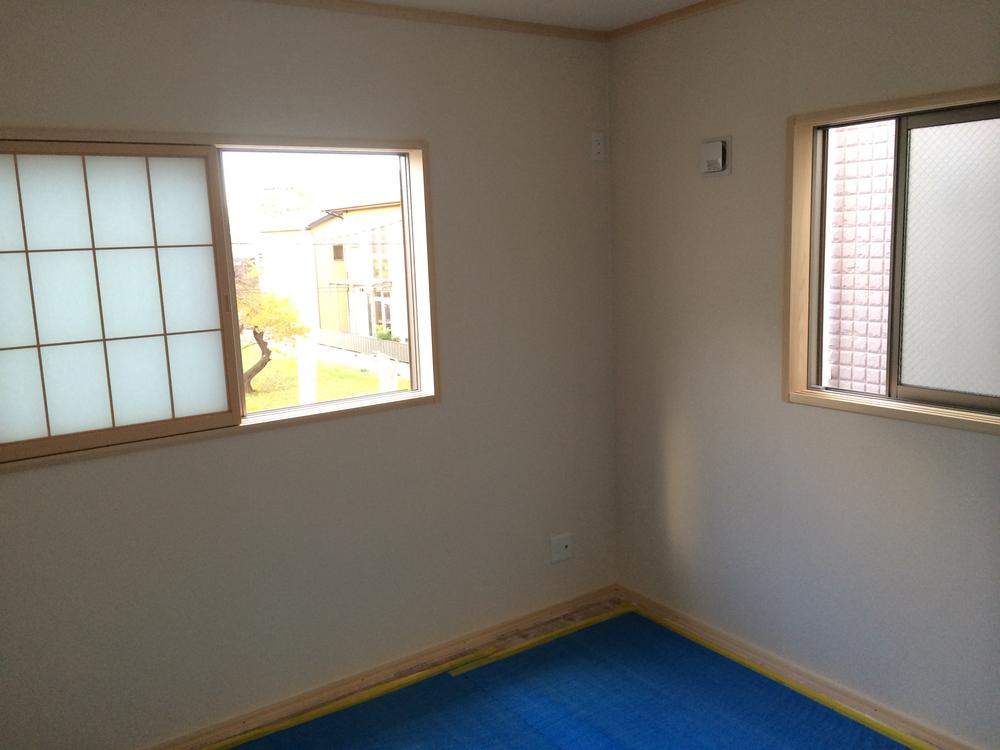 Complete sample (November 26, 2013 shooting)
完成見本 (2013年11月26日撮影)
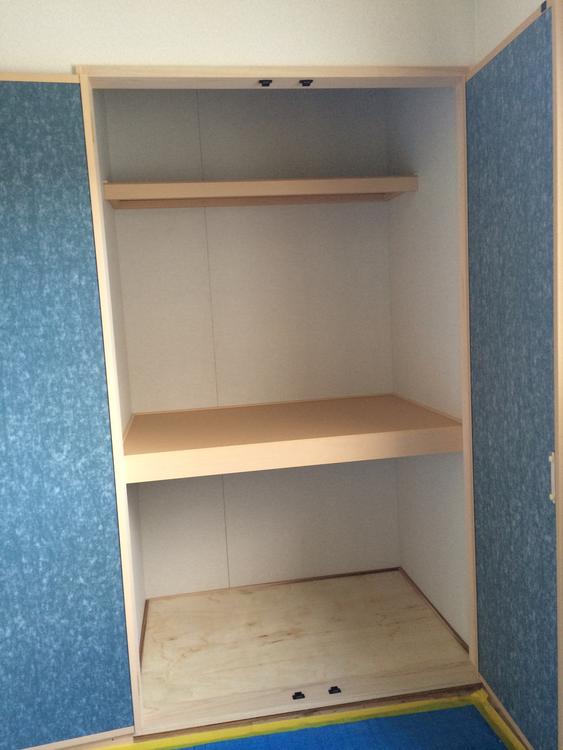 Complete sample (November 26, 2013 shooting)
完成見本 (2013年11月26日撮影)
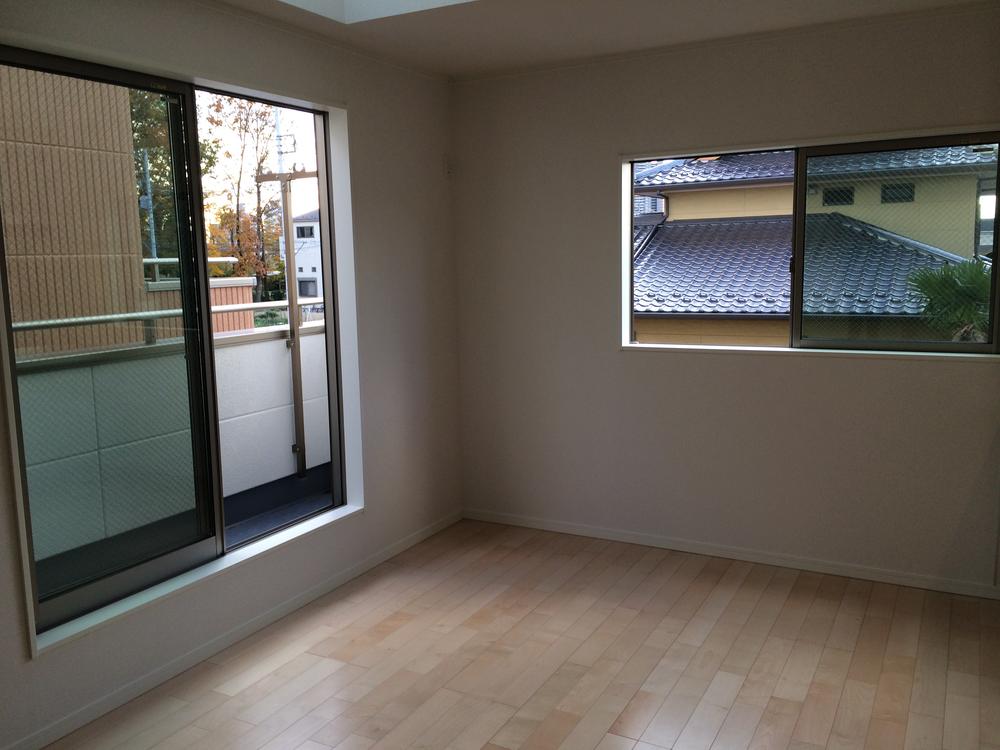 Complete sample (November 26, 2013 shooting)
完成見本 (2013年11月26日撮影)
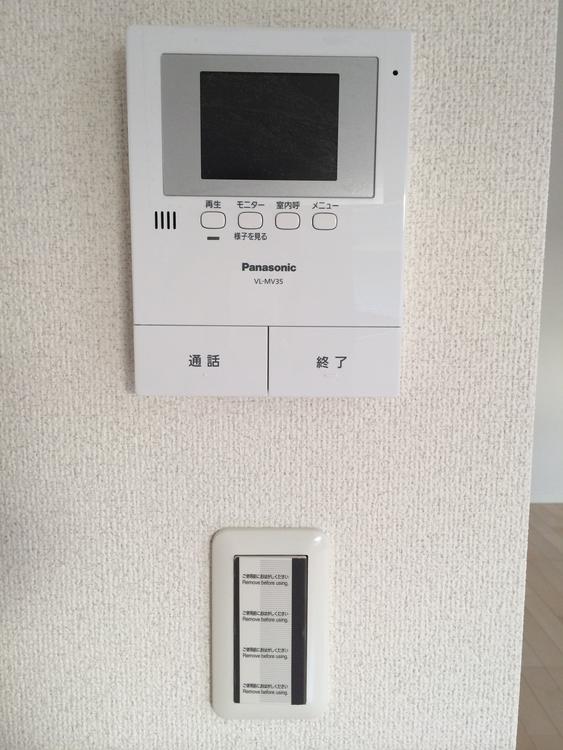 Complete sample (November 26, 2013 shooting)
完成見本 (2013年11月26日撮影)
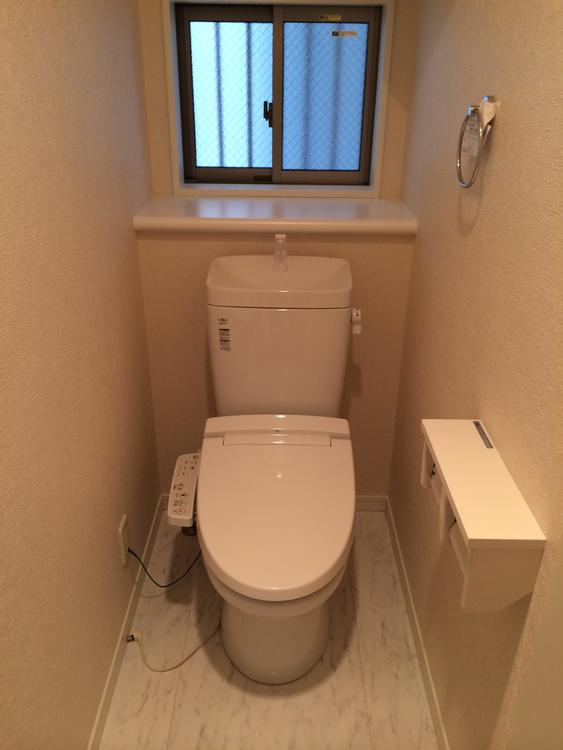 Complete sample (November 26, 2013 shooting)
完成見本 (2013年11月26日撮影)
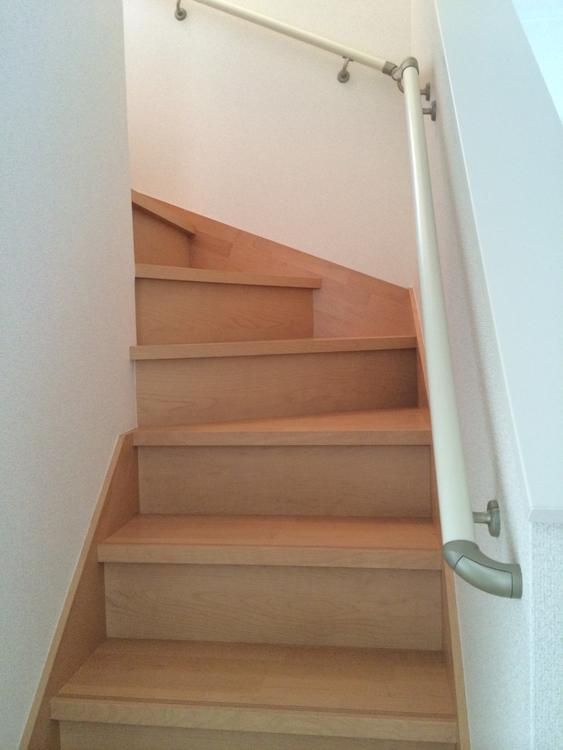 Complete sample (November 26, 2013 shooting)
完成見本 (2013年11月26日撮影)
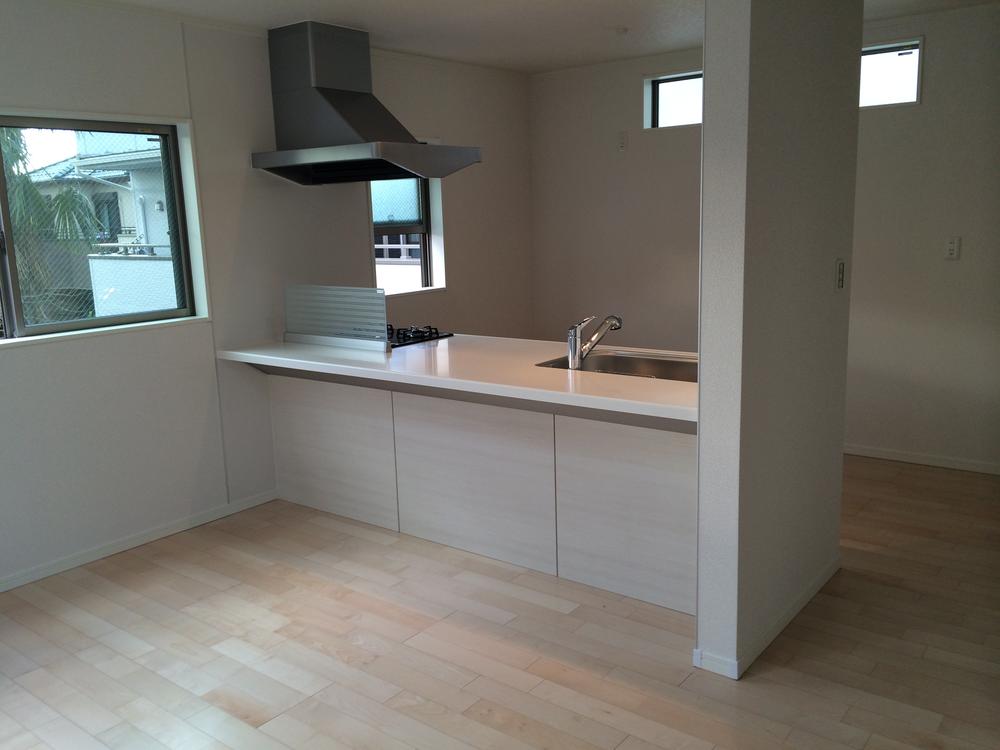 Complete sample (November 26, 2013 shooting)
完成見本 (2013年11月26日撮影)
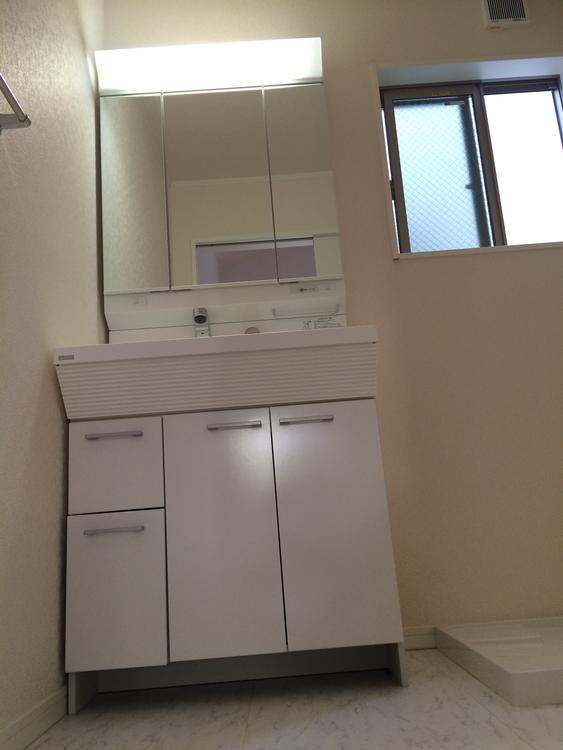 Complete sample (November 26, 2013 shooting)
完成見本 (2013年11月26日撮影)
Location
| 






















