New Homes » Kanto » Tokyo » Itabashi
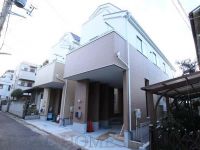 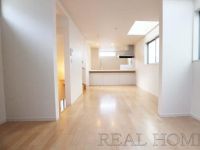
| | Itabashi-ku, Tokyo 東京都板橋区 |
| Tobu Tojo Line "Tokiwadai" walk 14 minutes 東武東上線「ときわ台」歩14分 |
Features pickup 特徴ピックアップ | | 2 along the line more accessible / LDK18 tatami mats or more / System kitchen / Shaping land / Washbasin with shower / Face-to-face kitchen / Barrier-free / Double-glazing / Warm water washing toilet seat / TV monitor interphone / Three-story or more / Living stairs / City gas / All rooms are two-sided lighting 2沿線以上利用可 /LDK18畳以上 /システムキッチン /整形地 /シャワー付洗面台 /対面式キッチン /バリアフリー /複層ガラス /温水洗浄便座 /TVモニタ付インターホン /3階建以上 /リビング階段 /都市ガス /全室2面採光 | Price 価格 | | 41,800,000 yen ・ 44,800,000 yen 4180万円・4480万円 | Floor plan 間取り | | 3LDK + S (storeroom) 3LDK+S(納戸) | Units sold 販売戸数 | | 2 units 2戸 | Total units 総戸数 | | 2 units 2戸 | Land area 土地面積 | | 76.62 sq m (measured) 76.62m2(実測) | Building area 建物面積 | | 116.64 sq m (measured) 116.64m2(実測) | Driveway burden-road 私道負担・道路 | | Road width: 4m 道路幅:4m | Completion date 完成時期(築年月) | | 2013 end of November 2013年11月末 | Address 住所 | | Itabashi-ku, Tokyo Ohara-cho 東京都板橋区大原町 | Traffic 交通 | | Tobu Tojo Line "Tokiwadai" walk 14 minutes
Toei Mita Line "this Hasunuma" walk 7 minutes
Toei Mita Line "Itabashi Honcho" walk 12 minutes 東武東上線「ときわ台」歩14分
都営三田線「本蓮沼」歩7分
都営三田線「板橋本町」歩12分
| Related links 関連リンク | | [Related Sites of this company] 【この会社の関連サイト】 | Contact お問い合せ先 | | TEL: 0800-603-9678 [Toll free] mobile phone ・ Also available from PHS
Caller ID is not notified
Please contact the "saw SUUMO (Sumo)"
If it does not lead, If the real estate company TEL:0800-603-9678【通話料無料】携帯電話・PHSからもご利用いただけます
発信者番号は通知されません
「SUUMO(スーモ)を見た」と問い合わせください
つながらない方、不動産会社の方は
| Building coverage, floor area ratio 建ぺい率・容積率 | | Kenpei rate: 60%, Volume ratio: 200% 建ペい率:60%、容積率:200% | Time residents 入居時期 | | Consultation 相談 | Land of the right form 土地の権利形態 | | Ownership 所有権 | Structure and method of construction 構造・工法 | | Wooden three-story 木造3階建 | Use district 用途地域 | | Semi-industrial 準工業 | Land category 地目 | | Residential land 宅地 | Overview and notices その他概要・特記事項 | | Building confirmation number: No. 13UDI1S Ken 00626 建築確認番号:第13UDI1S建00626号 | Company profile 会社概要 | | <Mediation> Governor of Tokyo (1) No. 091285 (Corporation) Tokyo Metropolitan Government Building Lots and Buildings Transaction Business Association (Corporation) metropolitan area real estate Fair Trade Council member realistic Holmes Co. Yubinbango179-0081 Nerima-ku, Tokyo Kitamachi 2-41-6 <仲介>東京都知事(1)第091285号(公社)東京都宅地建物取引業協会会員 (公社)首都圏不動産公正取引協議会加盟リアルホームズ(株)〒179-0081 東京都練馬区北町2-41-6 |
Local appearance photo現地外観写真 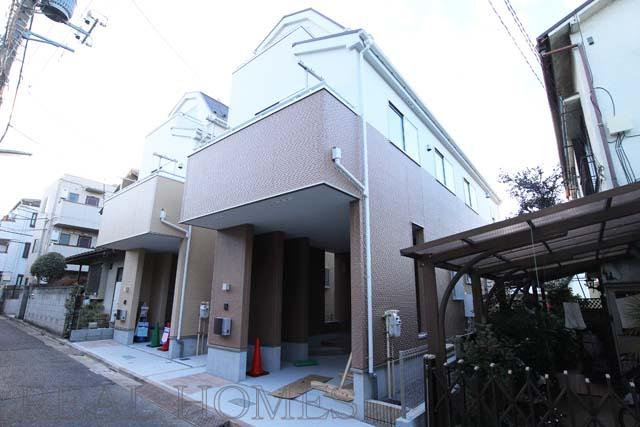 Local (12 May 2013) Shooting
現地(2013年12月)撮影
Livingリビング 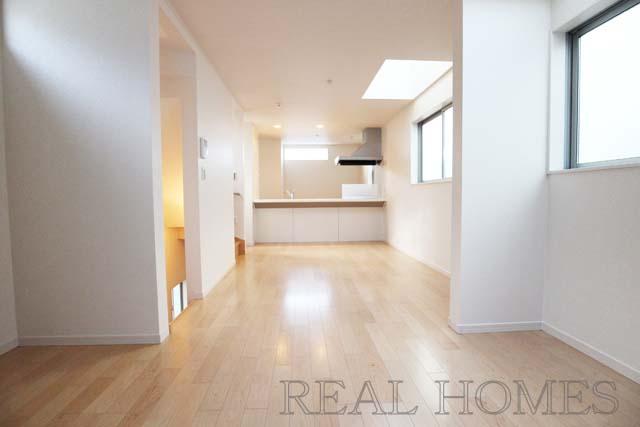 Local (12 May 2013) Shooting
現地(2013年12月)撮影
Kitchenキッチン 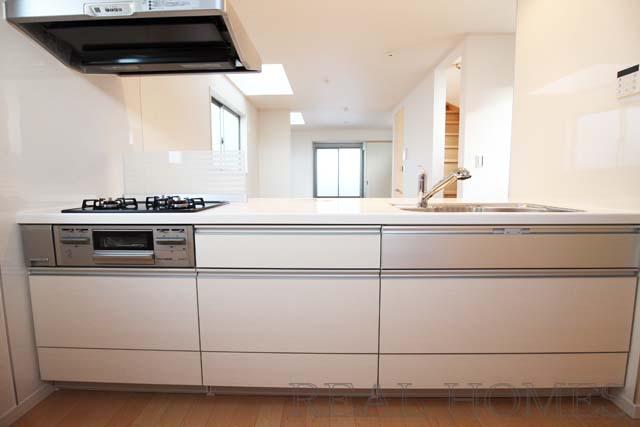 Indoor (12 May 2013) Shooting
室内(2013年12月)撮影
Floor plan間取り図 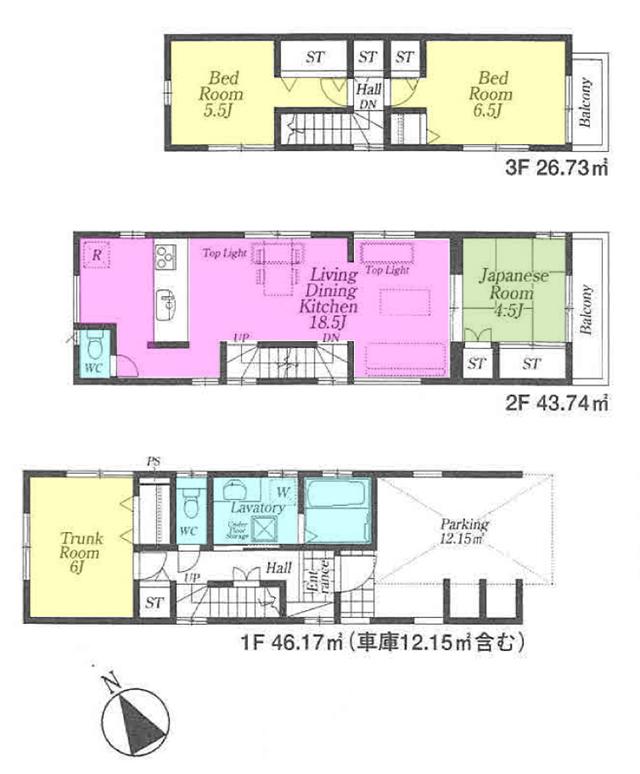 (1 Building), Price 44,800,000 yen, 3LDK+S, Land area 76.62 sq m , Building area 116.64 sq m
(1号棟)、価格4480万円、3LDK+S、土地面積76.62m2、建物面積116.64m2
Bathroom浴室 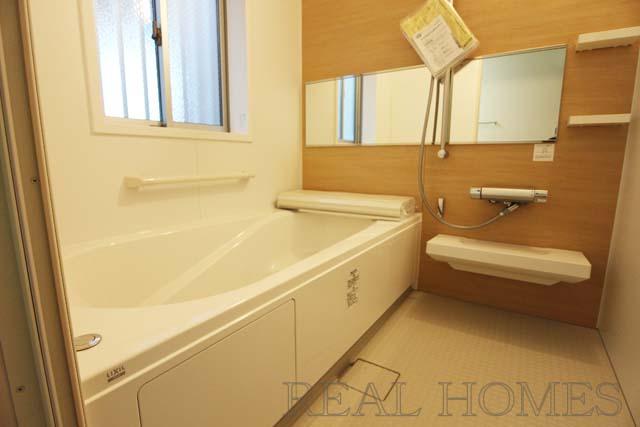 Indoor (12 May 2013) Shooting
室内(2013年12月)撮影
Non-living roomリビング以外の居室 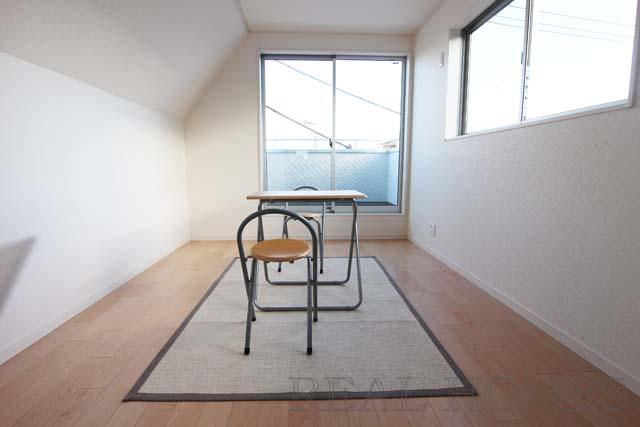 Indoor (12 May 2013) Shooting
室内(2013年12月)撮影
Wash basin, toilet洗面台・洗面所 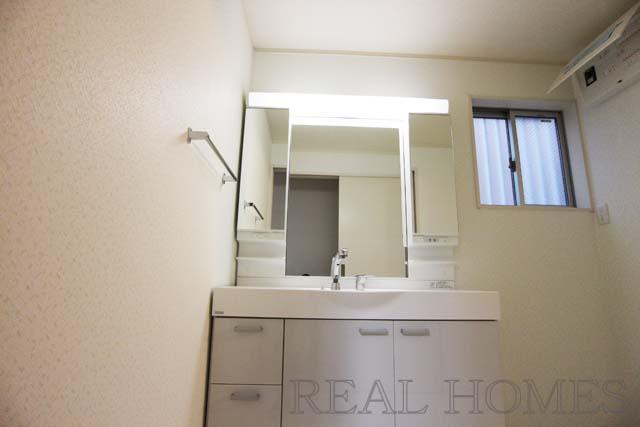 Indoor (12 May 2013) Shooting
室内(2013年12月)撮影
Toiletトイレ 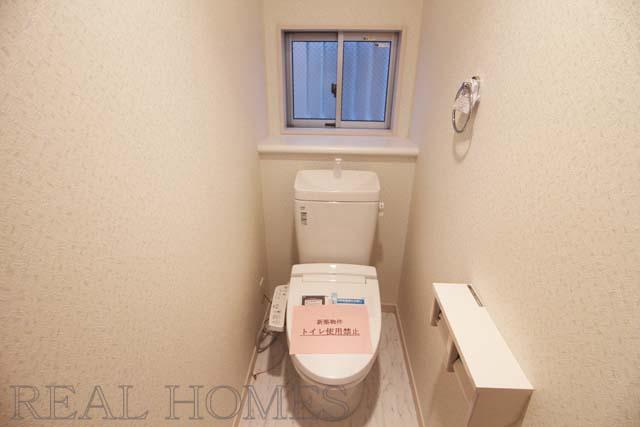 Indoor (12 May 2013) Shooting
室内(2013年12月)撮影
Supermarketスーパー 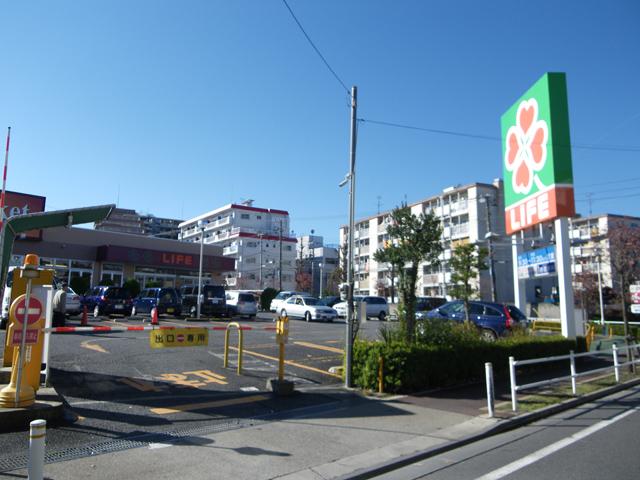 Until Life Maeno-cho shop 310m
ライフ前野町店まで310m
The entire compartment Figure全体区画図 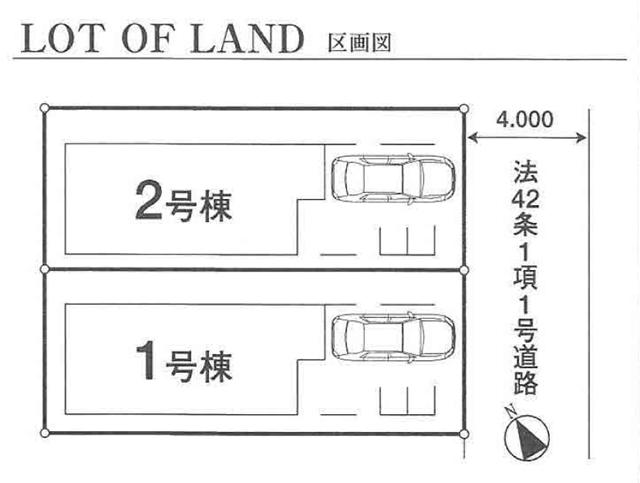 Compartment figure
区画図
Floor plan間取り図 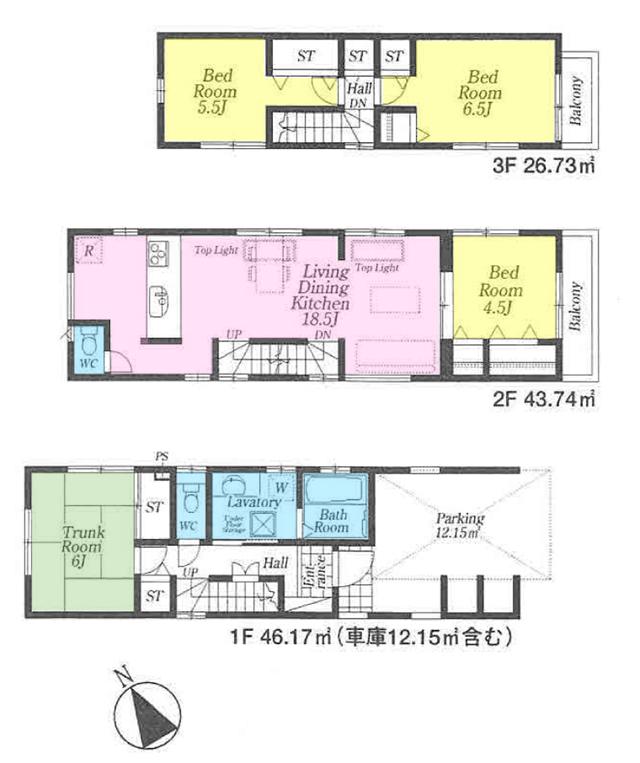 (Building 2), Price 42,800,000 yen, 3LDK+S, Land area 76.62 sq m , Building area 116.64 sq m
(2号棟)、価格4280万円、3LDK+S、土地面積76.62m2、建物面積116.64m2
Primary school小学校 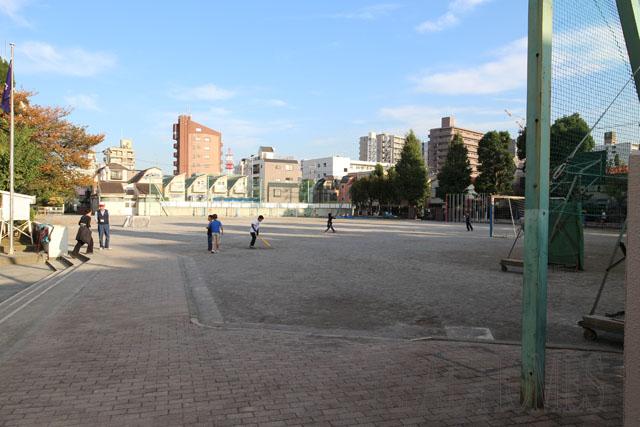 600m until Itabashi Shimura first elementary school
板橋区立志村第一小学校まで600m
Junior high school中学校 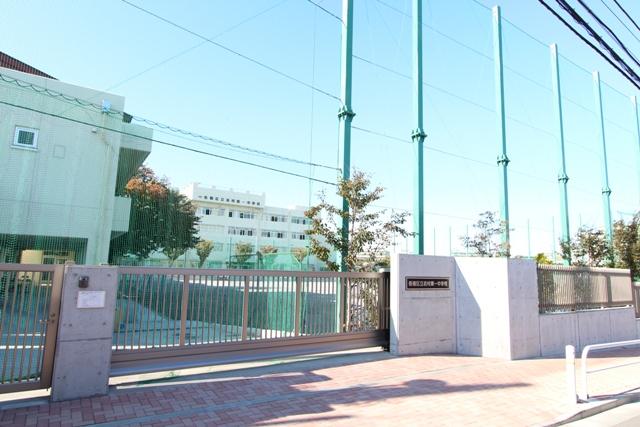 230m until Itabashi Shimura first junior high school
板橋区立志村第一中学校まで230m
Drug storeドラッグストア 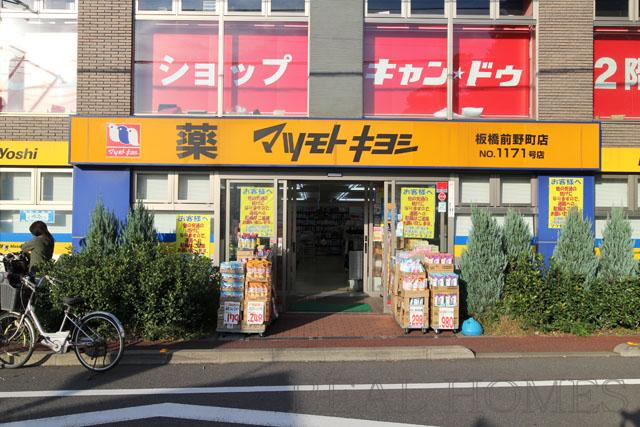 Matsumotokiyoshi 300m until Itabashi Maeno-cho shop
マツモトキヨシ板橋前野町店まで300m
Location
| 














