New Homes » Kanto » Tokyo » Itabashi
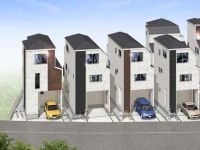 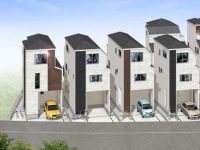
| | Itabashi-ku, Tokyo 東京都板橋区 |
| Tobu Tojo Line "Tokiwadai" walk 2 minutes 東武東上線「ときわ台」歩2分 |
| ● During the local sales meetings ● every Sat. ・ Day ・ Congratulation 11:00 ~ 17:00, Also we will correspond to suit the convenience of our customers on weekdays. Please feel free to contact realistic Holmes. ●現地販売会開催中●毎週土・日・祝 11:00 ~ 17:00、平日もお客様の都合に合わせてご対応致します。お気軽にリアルホームズまでお問い合わせ下さい。 |
| □ Closeness of convenient station a 2-minute walk to commuting! □ 3-minute walk away is a convenient supermarket Yoshiya on every day of shopping □ Spacious living space with all the living room storage space □ Foster family to healthy, Enhancement of the child-rearing environment ○ treasury nursery ・ ・ ・ ・ ・ ・ ・ ・ ・ About 400m (5 minutes walk) ○ Tokiwadai Megumi kindergarten ・ ・ ・ About 450m (5 minutes walk) ○ ward Tokiwadai elementary school ・ ・ ・ ・ ・ About 450m (5 minutes walk) ○ Kamiitabashi first junior high school ・ ・ ・ ・ ・ About 450m (5 minutes walk) □通勤通学に便利な駅徒歩2分の近さ!□毎日のお買い物に便利なスーパーよしやは徒歩3分□全居室収納スペース付で広々住空間□家族をすこやかに育む、充実の子育て環境 ○こっこ保育園・・・・・・・・・約400m(徒歩5分) ○常盤台めぐみ幼稚園・・・約450m(徒歩5分) ○区立常盤台小学校・・・・・約450m(徒歩5分) ○上板橋第一中学校・・・・・約450m(徒歩5分) |
Local guide map 現地案内図 | | Local guide map 現地案内図 | Features pickup 特徴ピックアップ | | System kitchen / Bathroom Dryer / All room storage / Flat to the station / LDK15 tatami mats or more / Or more before road 6m / Japanese-style room / Shaping land / Face-to-face kitchen / Barrier-free / Toilet 2 places / Bathroom 1 tsubo or more / Double-glazing / Warm water washing toilet seat / TV monitor interphone / Three-story or more / Living stairs / City gas / Floor heating システムキッチン /浴室乾燥機 /全居室収納 /駅まで平坦 /LDK15畳以上 /前道6m以上 /和室 /整形地 /対面式キッチン /バリアフリー /トイレ2ヶ所 /浴室1坪以上 /複層ガラス /温水洗浄便座 /TVモニタ付インターホン /3階建以上 /リビング階段 /都市ガス /床暖房 | Event information イベント情報 | | Local sales meetings (Please be sure to ask in advance) schedule / Every Saturday, Sunday and public holidays time / 10:00 ~ 17:00 現地販売会(事前に必ずお問い合わせください)日程/毎週土日祝時間/10:00 ~ 17:00 | Property name 物件名 | | Libre Garden ~ Banqiao ・ Minamitokiwadai All seven buildings ~ リーブルガーデン ~ 板橋・南常盤台 全7棟 ~ | Price 価格 | | 50,800,000 yen ~ 55,800,000 yen 5080万円 ~ 5580万円 | Floor plan 間取り | | 1LDK + 2S (storeroom) ~ 3LDK + S (storeroom) 1LDK+2S(納戸) ~ 3LDK+S(納戸) | Units sold 販売戸数 | | 6 units 6戸 | Total units 総戸数 | | 7 units 7戸 | Land area 土地面積 | | 66.09 sq m ~ 84.34 sq m (measured) 66.09m2 ~ 84.34m2(実測) | Building area 建物面積 | | 81.81 sq m ~ 110.16 sq m (measured) 81.81m2 ~ 110.16m2(実測) | Driveway burden-road 私道負担・道路 | | Road width: 11m 道路幅:11m | Completion date 完成時期(築年月) | | 2014 end of January schedule 2014年1月末予定 | Address 住所 | | Itabashi-ku, Tokyo Minamitokiwadai 2 東京都板橋区南常盤台2 | Traffic 交通 | | Tobu Tojo Line "Tokiwadai" walk 2 minutes
Tobu Tojo Line "Nakaitabashi" walk 14 minutes
Tobu Tojo Line "Kamiitabashi" walk 16 minutes 東武東上線「ときわ台」歩2分
東武東上線「中板橋」歩14分
東武東上線「上板橋」歩16分
| Related links 関連リンク | | [Related Sites of this company] 【この会社の関連サイト】 | Contact お問い合せ先 | | TEL: 0800-601-2670 [Toll free] mobile phone ・ Also available from PHS
Caller ID is not notified
Please contact the "saw SUUMO (Sumo)"
If it does not lead, If the real estate company TEL:0800-601-2670【通話料無料】携帯電話・PHSからもご利用いただけます
発信者番号は通知されません
「SUUMO(スーモ)を見た」と問い合わせください
つながらない方、不動産会社の方は
| Building coverage, floor area ratio 建ぺい率・容積率 | | Kenpei rate: 60%, Volume ratio: 200% 建ペい率:60%、容積率:200% | Time residents 入居時期 | | February 2014 schedule 2014年2月予定 | Land of the right form 土地の権利形態 | | Ownership 所有権 | Structure and method of construction 構造・工法 | | Wooden three-story 木造3階建 | Use district 用途地域 | | One dwelling 1種住居 | Land category 地目 | | Residential land 宅地 | Other limitations その他制限事項 | | Height district 高度地区 | Overview and notices その他概要・特記事項 | | Building confirmation number: No. 13UDI2T Ken 00795 other 建築確認番号:第13UDI2T建00795号他 | Company profile 会社概要 | | <Marketing alliance (agency)> Governor of Tokyo (1) No. 091285 (Corporation) Tokyo Metropolitan Government Building Lots and Buildings Transaction Business Association (Corporation) metropolitan area real estate Fair Trade Council member realistic Holmes Co. Yubinbango179-0081 Nerima-ku, Tokyo Kitamachi 2-41-6 <販売提携(代理)>東京都知事(1)第091285号(公社)東京都宅地建物取引業協会会員 (公社)首都圏不動産公正取引協議会加盟リアルホームズ(株)〒179-0081 東京都練馬区北町2-41-6 |
Same specifications photos (appearance)同仕様写真(外観) 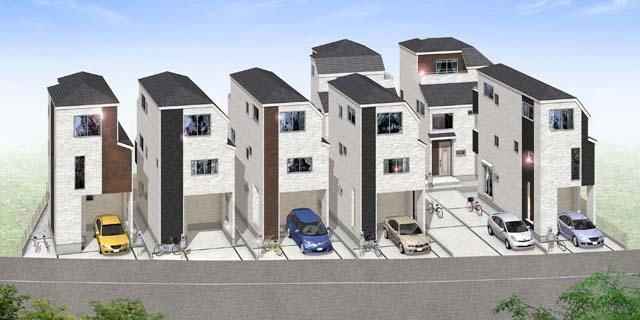 Complete image Perth
完成イメージパース
Rendering (appearance)完成予想図(外観) 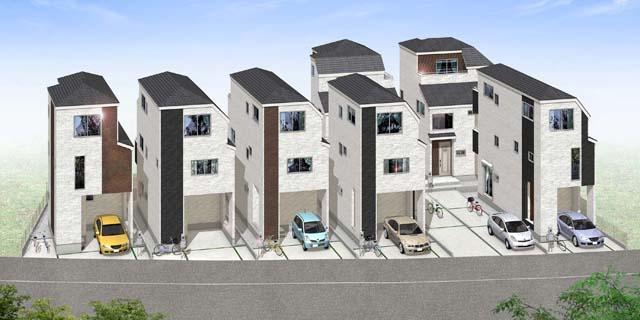 Rendering
完成予想図
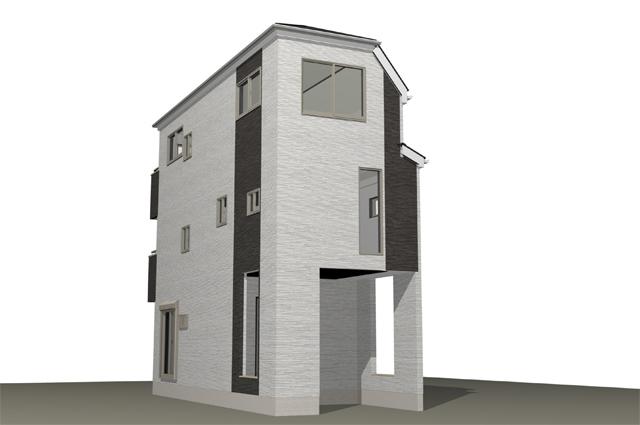 1 Building Complete image Perth
1号棟 完成イメージパース
Floor plan間取り図 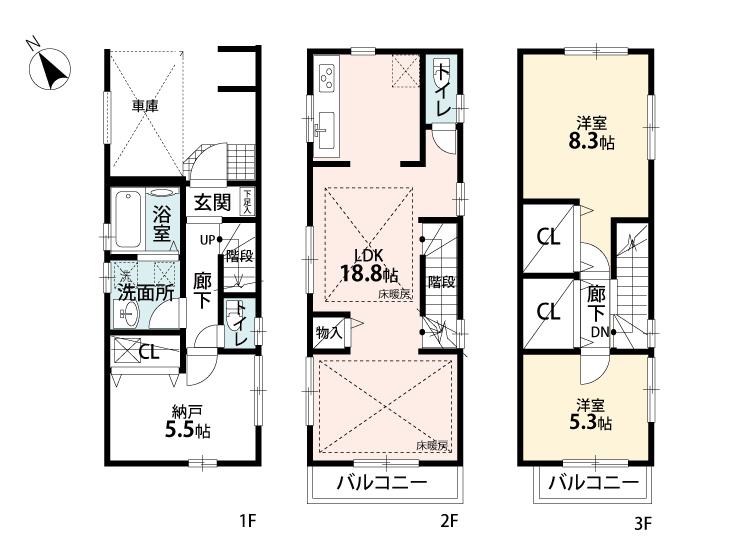 (1 Building), Price 54,800,000 yen, 2LDK+S, Land area 68.1 sq m , Building area 97.06 sq m
(1号棟)、価格5480万円、2LDK+S、土地面積68.1m2、建物面積97.06m2
Rendering (appearance)完成予想図(外観) 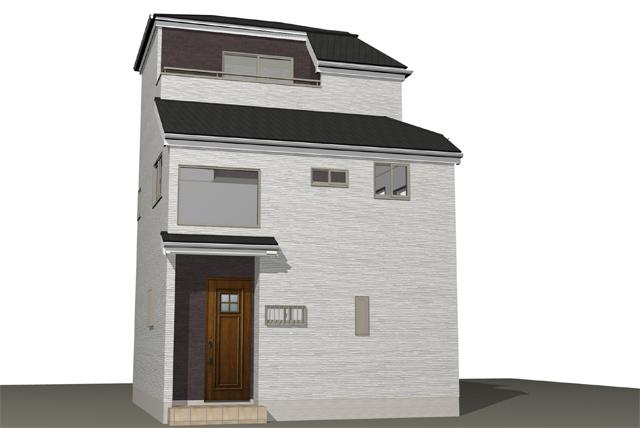 Building 2 Complete image Perth
2号棟 完成イメージパース
Floor plan間取り図 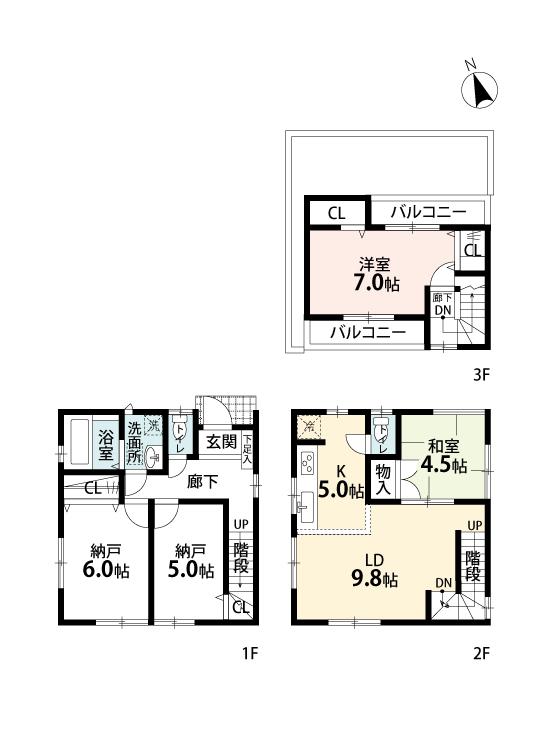 (Building 2), Price 50,800,000 yen, 2LDK+2S, Land area 84.29 sq m , Building area 90.68 sq m
(2号棟)、価格5080万円、2LDK+2S、土地面積84.29m2、建物面積90.68m2
Rendering (appearance)完成予想図(外観) 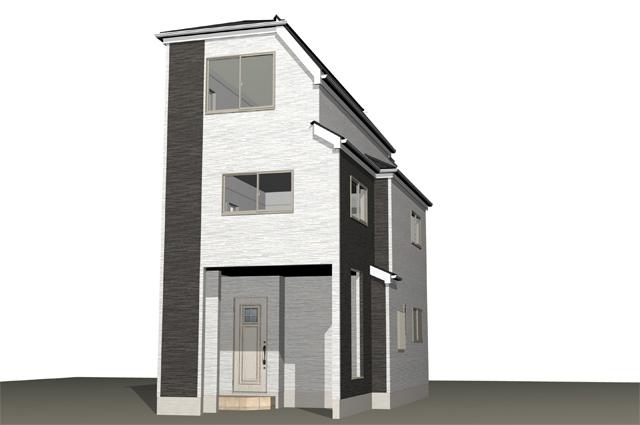 Building 3 Complete image Perth
3号棟 完成イメージパース
Floor plan間取り図 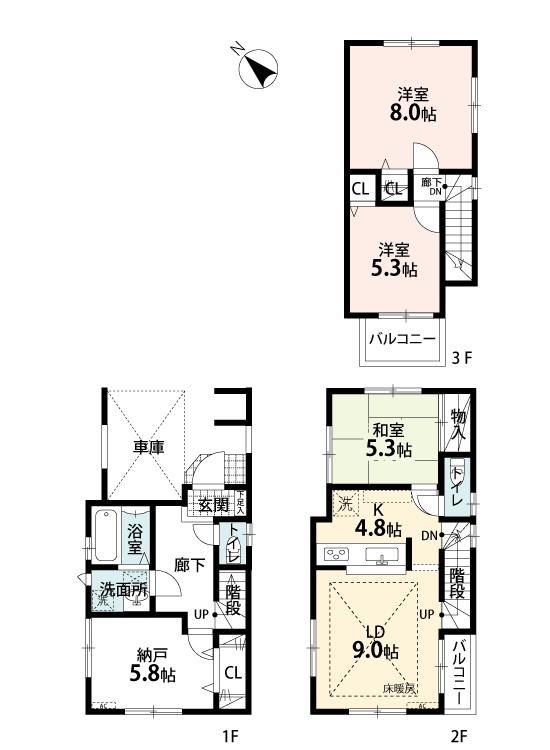 (3 Building), Price 54,800,000 yen, 3LDK+S, Land area 66.1 sq m , Building area 95.97 sq m
(3号棟)、価格5480万円、3LDK+S、土地面積66.1m2、建物面積95.97m2
Rendering (appearance)完成予想図(外観) 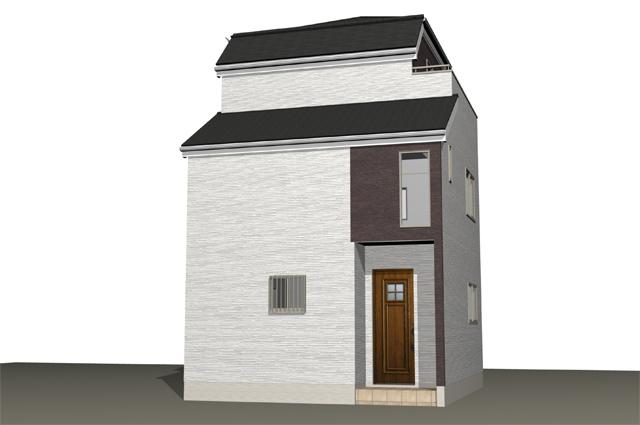 4 Building Complete image Perth
4号棟 完成イメージパース
Floor plan間取り図 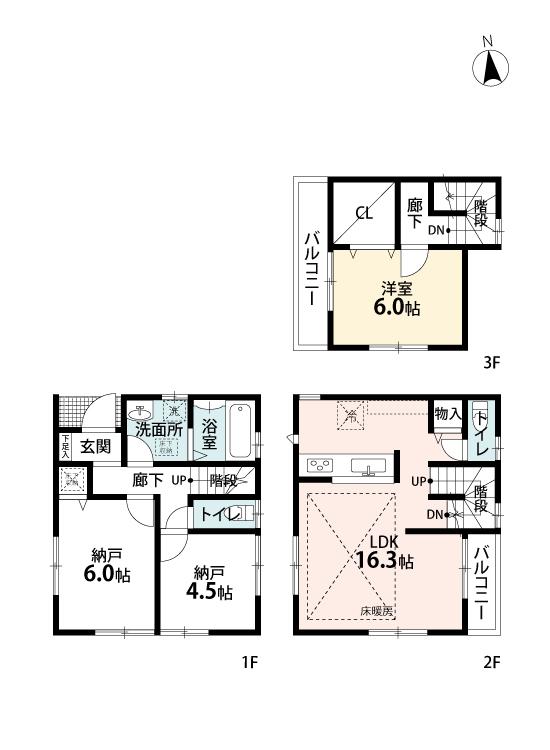 (4 Building), Price 50,800,000 yen, 1LDK+2S, Land area 83.34 sq m , Building area 81.81 sq m
(4号棟)、価格5080万円、1LDK+2S、土地面積83.34m2、建物面積81.81m2
Rendering (appearance)完成予想図(外観) 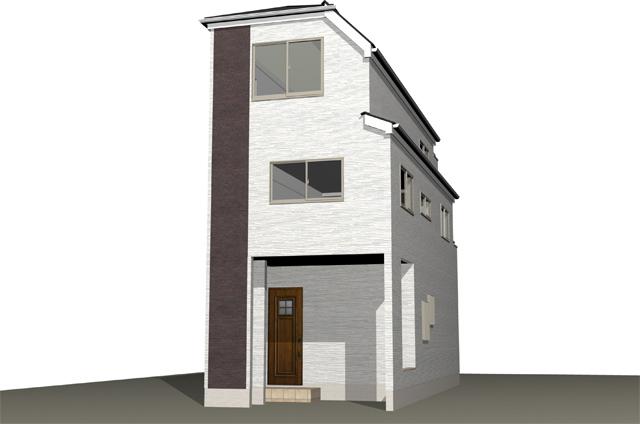 5 Building Complete image Perth
5号棟 完成イメージパース
Floor plan間取り図 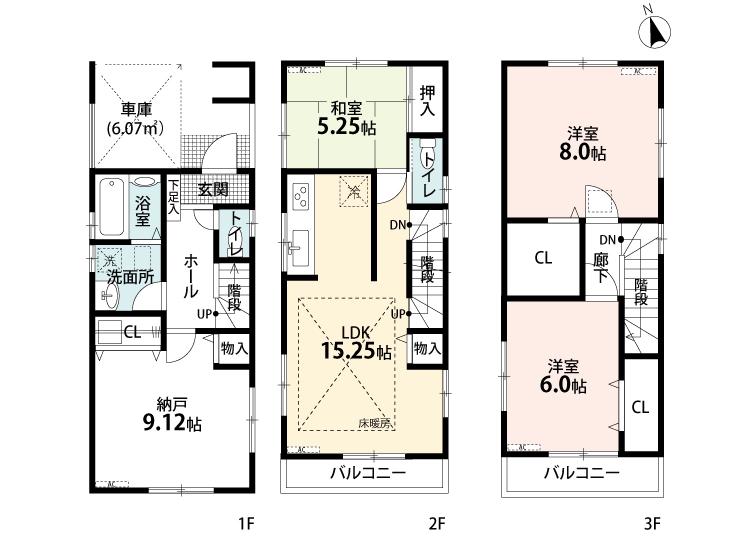 (5 Building), Price 55,800,000 yen, 3LDK+S, Land area 75.25 sq m , Building area 110.16 sq m
(5号棟)、価格5580万円、3LDK+S、土地面積75.25m2、建物面積110.16m2
Rendering (appearance)完成予想図(外観) 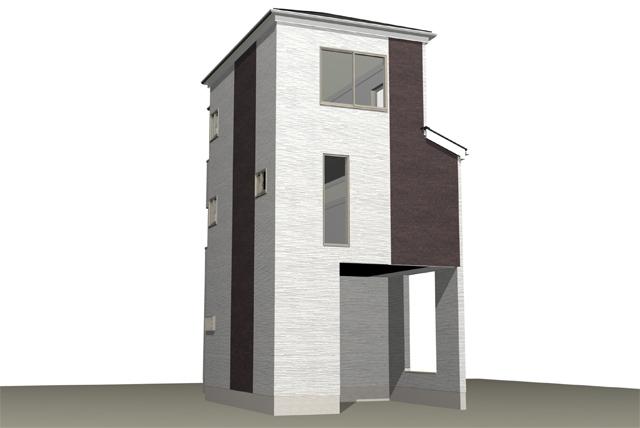 7 Building Complete image Perth
7号棟 完成イメージパース
Floor plan間取り図 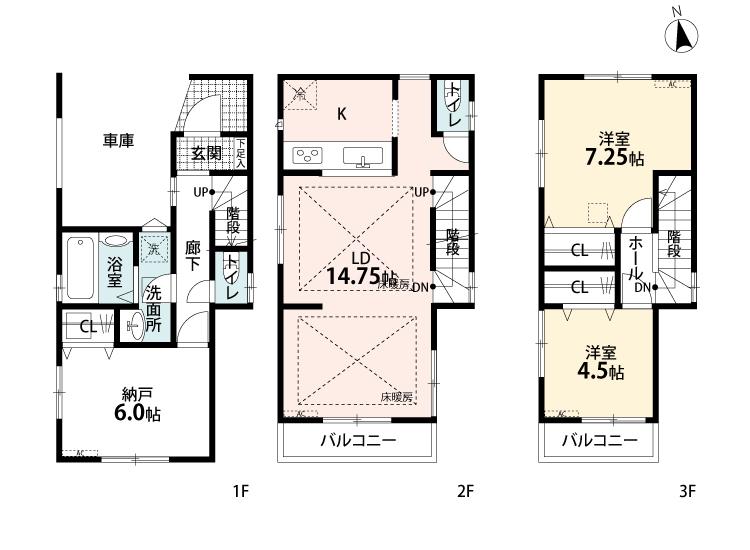 (7 Building), Price 53,800,000 yen, 2LDK+S, Land area 66.09 sq m , Building area 88.89 sq m
(7号棟)、価格5380万円、2LDK+S、土地面積66.09m2、建物面積88.89m2
The entire compartment Figure全体区画図 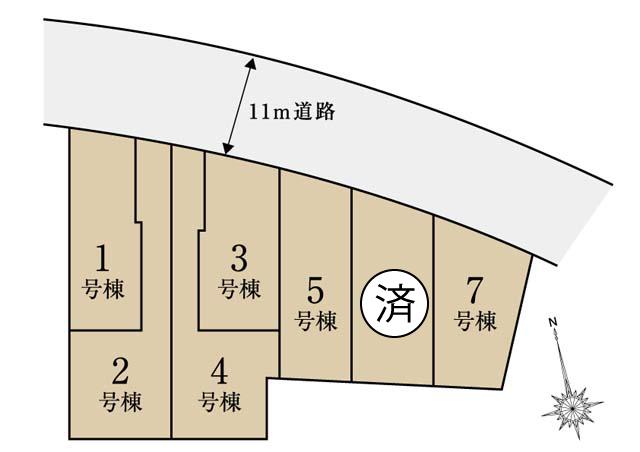 Compartment figure
区画図
Drug storeドラッグストア 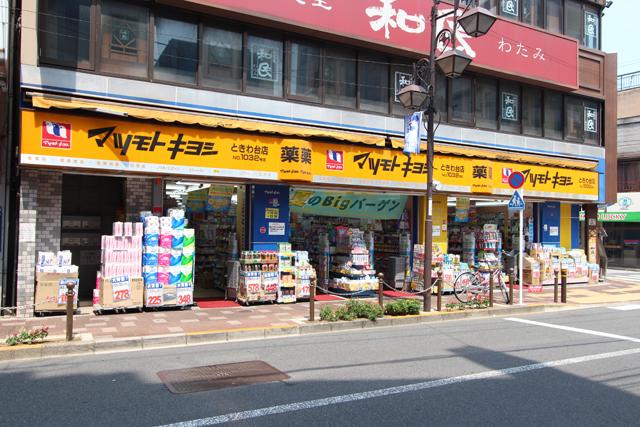 300m until Matsumotokiyoshi Tokiwadai shop
マツモトキヨシときわ台店まで300m
Local photos, including front road前面道路含む現地写真 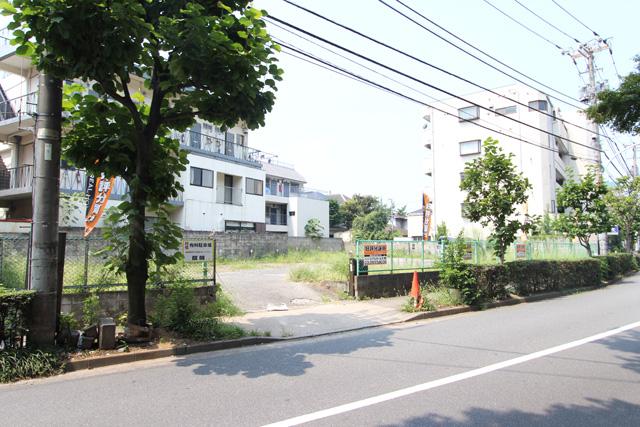 Local (August 2013) Shooting
現地(2013年8月)撮影
Supermarketスーパー 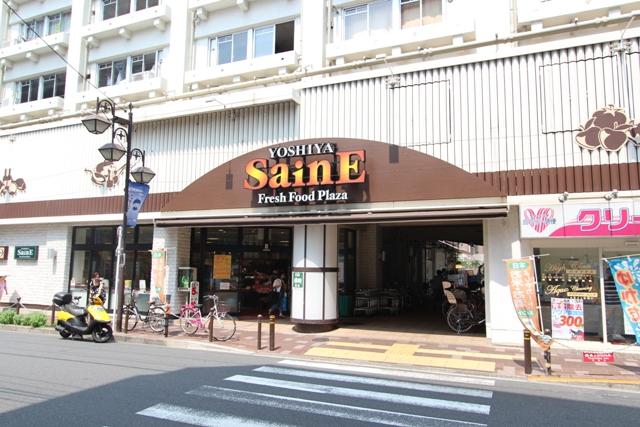 Yoshiya 250m to Tokiwadai shop
よしや常盤台店まで250m
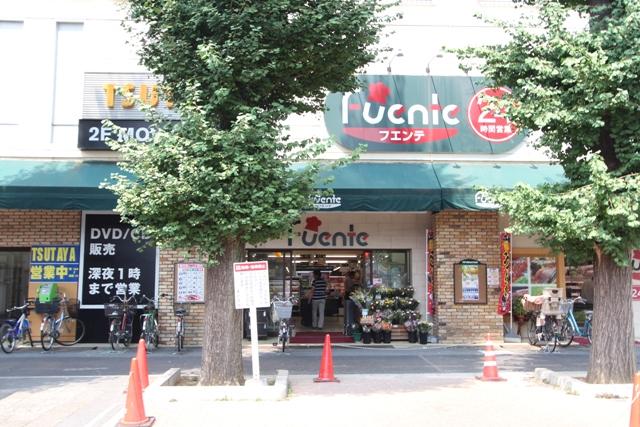 450m to Tobu Store Fuente Tokiwadai shop
東武ストアフエンテ常盤台店まで450m
Convenience storeコンビニ 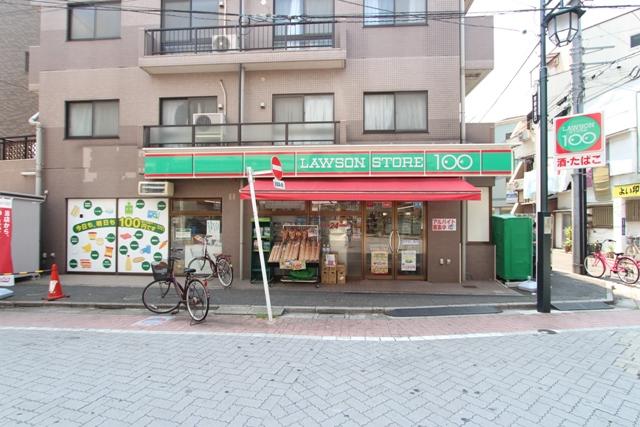 STORE100 Minamitokiwadai 130m up to one-chome
STORE100南常盤台一丁目店まで130m
Primary school小学校 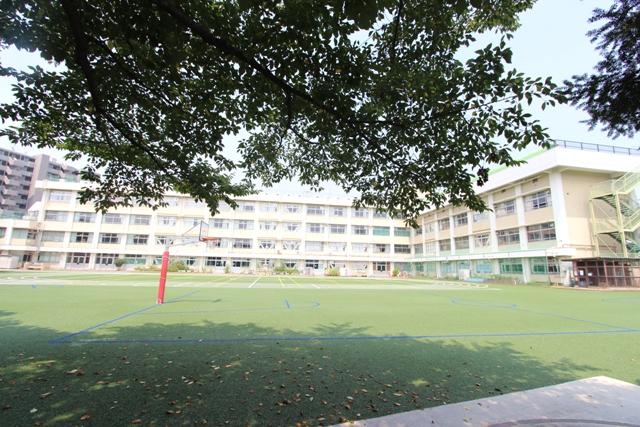 450m until Itabashi Tokiwadai Elementary School
板橋区立常盤台小学校まで450m
Junior high school中学校 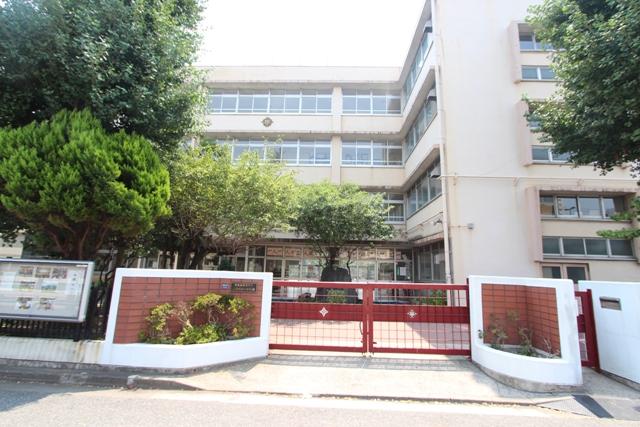 450m until Itabashi Kamiitabashi first junior high school
板橋区立上板橋第一中学校まで450m
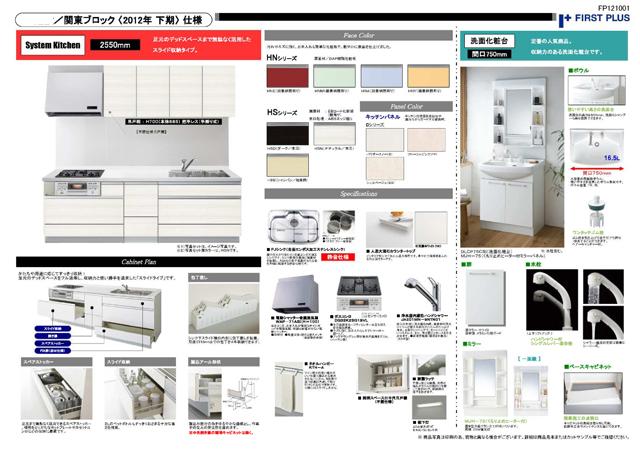 Other Equipment
その他設備
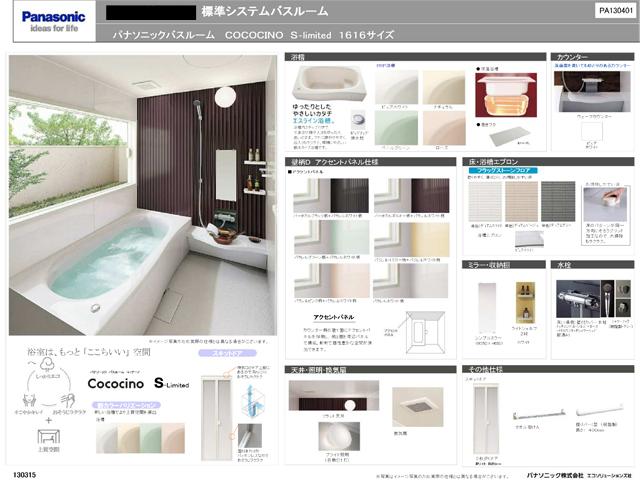 Other Equipment
その他設備
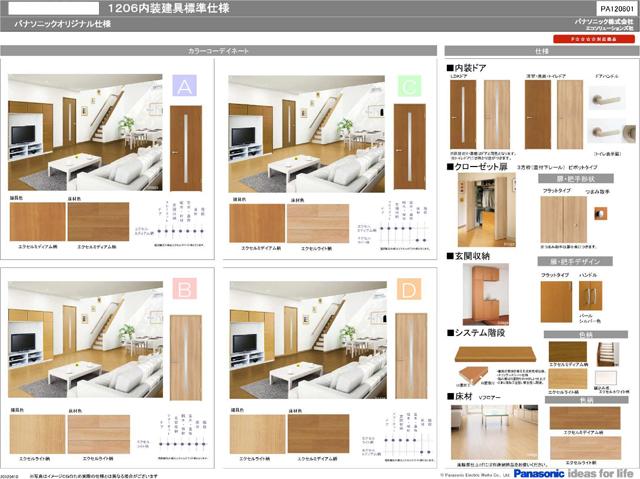 Other Equipment
その他設備
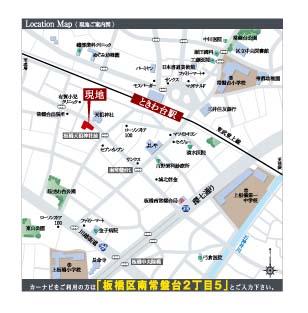 Local guide map
現地案内図
Station駅 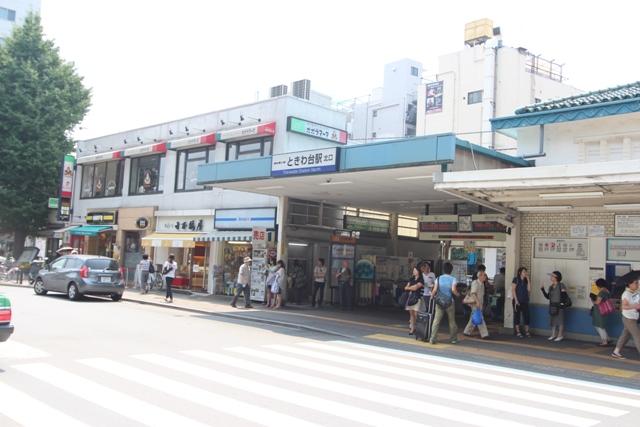 160m to Tokiwadai Station
ときわ台駅まで160m
Location
| 



























