New Homes » Kanto » Tokyo » Itabashi
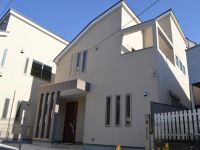 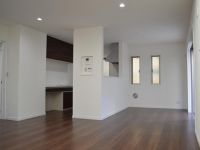
| | Itabashi-ku, Tokyo 東京都板橋区 |
| Tobu Tojo Line "under Akatsuka" walk 9 minutes 東武東上線「下赤塚」歩9分 |
| LDK15 tatami mats or more, Living stairs, Floor heating, Attic storage, Atrium, Flat to the station, 2 along the line more accessible, System kitchen, All room storage, A quiet residential areaese-style room, Face-to-face kitchen, Toilet 2 places LDK15畳以上、リビング階段、床暖房、屋根裏収納、吹抜け、駅まで平坦、2沿線以上利用可、システムキッチン、全居室収納、閑静な住宅地、和室、対面式キッチン、トイレ2ヶ所 |
| LDK15 tatami mats or more, Living stairs, Floor heating, Attic storage, Atrium, Flat to the station, 2 along the line more accessible, System kitchen, All room storage, A quiet residential areaese-style room, Face-to-face kitchen, Toilet 2 places, 2-story, City gas LDK15畳以上、リビング階段、床暖房、屋根裏収納、吹抜け、駅まで平坦、2沿線以上利用可、システムキッチン、全居室収納、閑静な住宅地、和室、対面式キッチン、トイレ2ヶ所、2階建、都市ガス |
Features pickup 特徴ピックアップ | | 2 along the line more accessible / System kitchen / All room storage / Flat to the station / A quiet residential area / LDK15 tatami mats or more / Japanese-style room / Face-to-face kitchen / Toilet 2 places / 2-story / Atrium / Living stairs / City gas / Attic storage / Floor heating 2沿線以上利用可 /システムキッチン /全居室収納 /駅まで平坦 /閑静な住宅地 /LDK15畳以上 /和室 /対面式キッチン /トイレ2ヶ所 /2階建 /吹抜け /リビング階段 /都市ガス /屋根裏収納 /床暖房 | Price 価格 | | 61,500,000 yen 6150万円 | Floor plan 間取り | | 4LDK 4LDK | Units sold 販売戸数 | | 1 units 1戸 | Land area 土地面積 | | 160 sq m (48.39 tsubo) (Registration), Alley-like portion: 19.94 sq m including 160m2(48.39坪)(登記)、路地状部分:19.94m2含 | Building area 建物面積 | | 108.47 sq m (32.81 tsubo) (Registration) 108.47m2(32.81坪)(登記) | Driveway burden-road 私道負担・道路 | | Nothing, Southwest 4m width 無、南西4m幅 | Completion date 完成時期(築年月) | | October 2013 2013年10月 | Address 住所 | | Itabashi-ku, Tokyo Akatsuka 6 東京都板橋区赤塚6 | Traffic 交通 | | Tobu Tojo Line "under Akatsuka" walk 9 minutes
Tobu Tojo Line "Narimasu" walk 14 minutes
Tokyo Metro Yurakucho Line "subway Akatsuka" walk 9 minutes 東武東上線「下赤塚」歩9分
東武東上線「成増」歩14分
東京メトロ有楽町線「地下鉄赤塚」歩9分
| Person in charge 担当者より | | [Regarding this property.] Heisei newly built condominiums of 25 October scheduled to be completed. 【この物件について】平成25年10月完成予定の新築分譲住宅です。 | Contact お問い合せ先 | | Tokyu Livable Inc. Narimasu Center TEL: 0800-805-6590 [Toll free] mobile phone ・ Also available from PHS
Caller ID is not notified
Please contact the "saw SUUMO (Sumo)"
If it does not lead, If the real estate company 東急リバブル(株)成増センターTEL:0800-805-6590【通話料無料】携帯電話・PHSからもご利用いただけます
発信者番号は通知されません
「SUUMO(スーモ)を見た」と問い合わせください
つながらない方、不動産会社の方は
| Building coverage, floor area ratio 建ぺい率・容積率 | | 40% ・ 80% 40%・80% | Time residents 入居時期 | | Consultation 相談 | Land of the right form 土地の権利形態 | | Ownership 所有権 | Structure and method of construction 構造・工法 | | Wooden 2-story 木造2階建 | Use district 用途地域 | | One low-rise 1種低層 | Overview and notices その他概要・特記事項 | | Facilities: Public Water Supply, This sewage, City gas, Building confirmation number: No. H25SHC109059, Parking: car space 設備:公営水道、本下水、都市ガス、建築確認番号:第H25SHC109059号、駐車場:カースペース | Company profile 会社概要 | | <Mediation> Minister of Land, Infrastructure and Transport (10) No. 002611 Tokyu Livable Inc. Narimasu center Yubinbango175-0094 Itabashi-ku, Tokyo Narimasu 2-14-2 MY ・ Sky 4 floor <仲介>国土交通大臣(10)第002611号東急リバブル(株)成増センター〒175-0094 東京都板橋区成増2-14-2 MY・スカイ4階 |
Local appearance photo現地外観写真 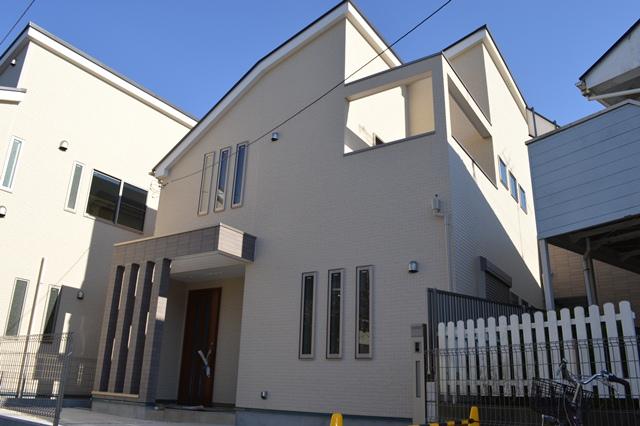 Local (11 May 2013) Shooting
現地(2013年11月)撮影
Livingリビング 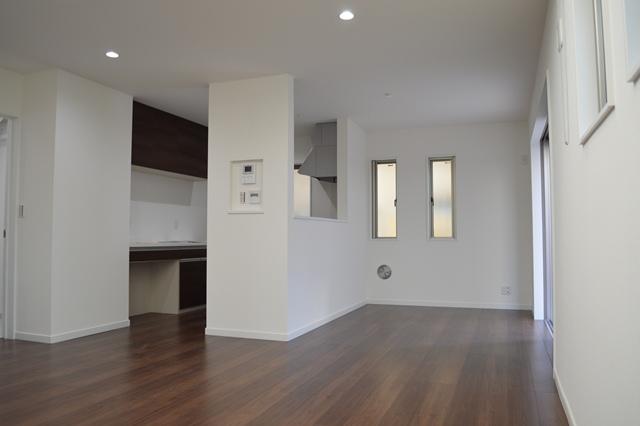 Local (11 May 2013) Shooting
現地(2013年11月)撮影
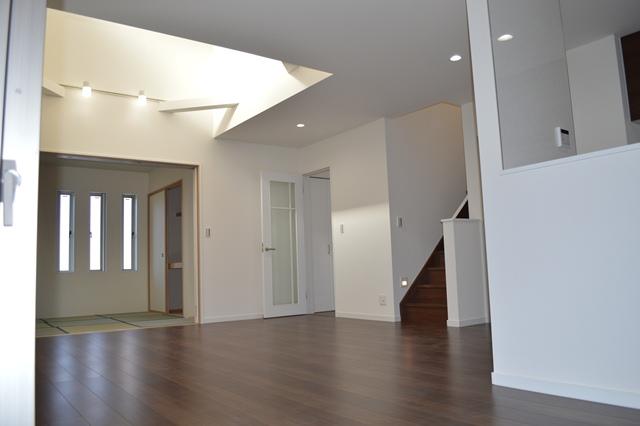 Living (November 2013) Shooting
リビング(2013年11月)撮影
Floor plan間取り図 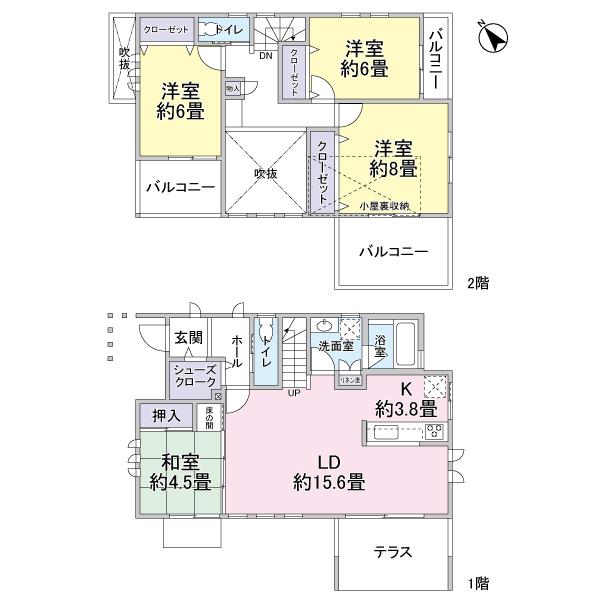 61,500,000 yen, 4LDK, Land area 160 sq m , Building area 108.47 sq m ◆ Floor heating in the living room, There atrium ◆ There shoes Croke entrance
6150万円、4LDK、土地面積160m2、建物面積108.47m2 ◆リビングに床暖房、吹抜けあり◆玄関にはシューズクロークあり
Kitchenキッチン 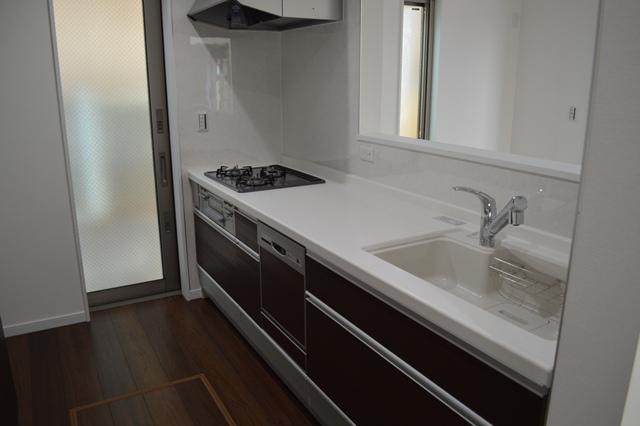 Kitchen (November 2013) Shooting
キッチン(2013年11月)撮影
Other introspectionその他内観 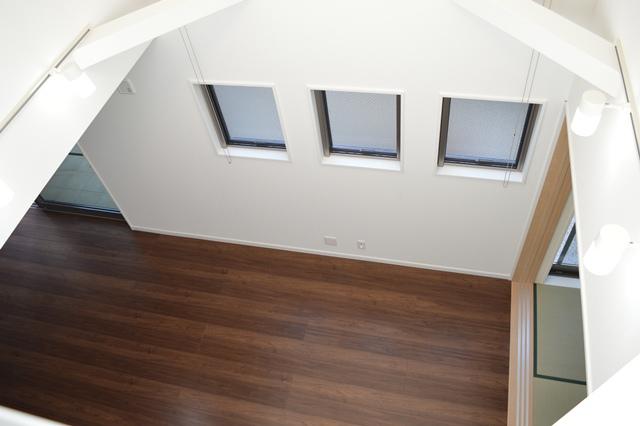 Living in the atrium (November 2013) Shooting
リビングの吹抜け(2013年11月)撮影
Bathroom浴室 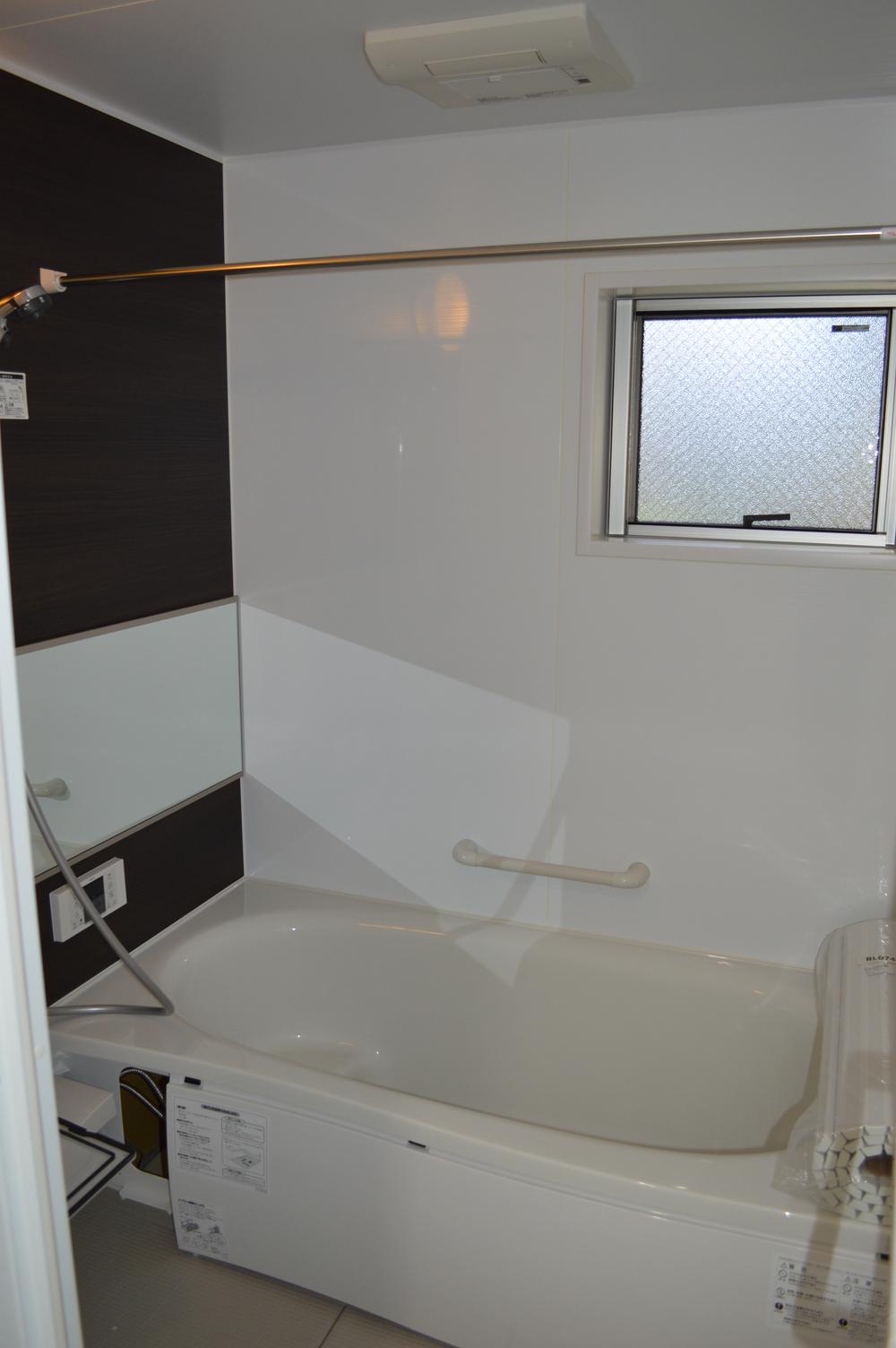 Indoor (11 May 2013) Shooting
室内(2013年11月)撮影
Livingリビング 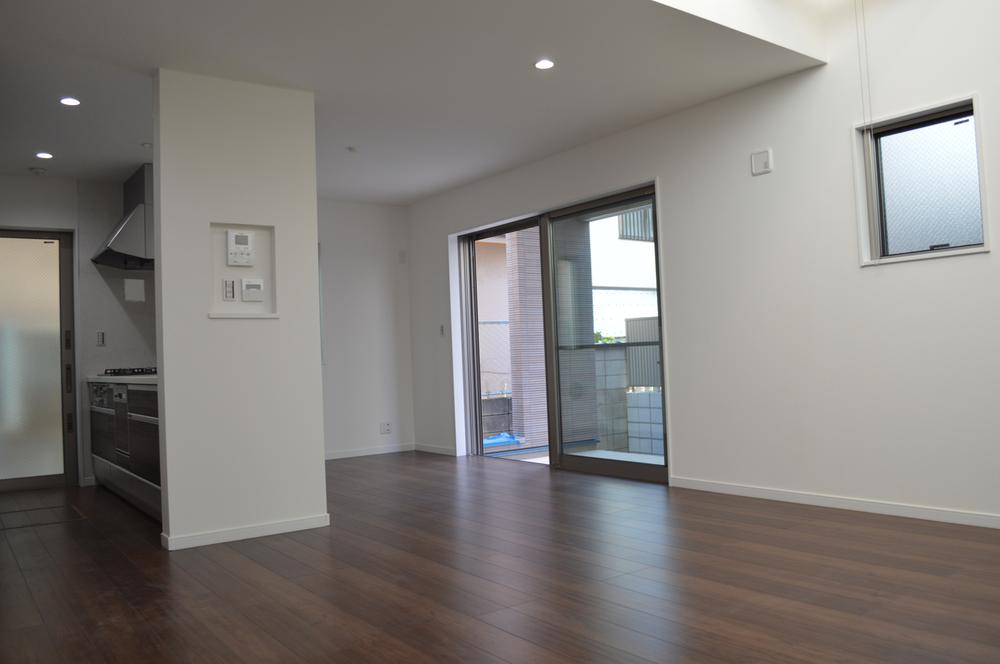 Indoor (11 May 2013) Shooting
室内(2013年11月)撮影
Parking lot駐車場 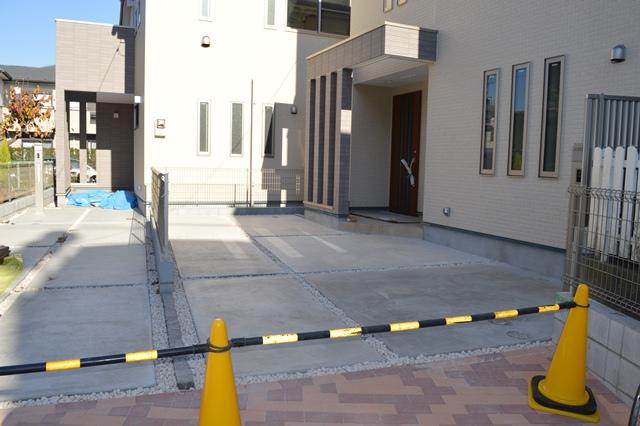 Local (11 May 2013) Shooting
現地(2013年11月)撮影
Otherその他 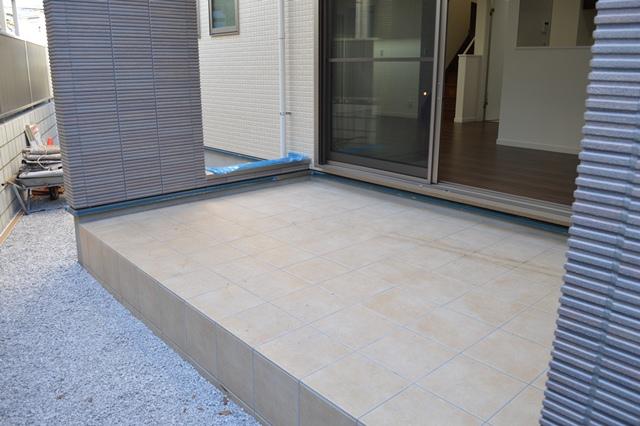 First floor terrace
1階テラス
Other localその他現地 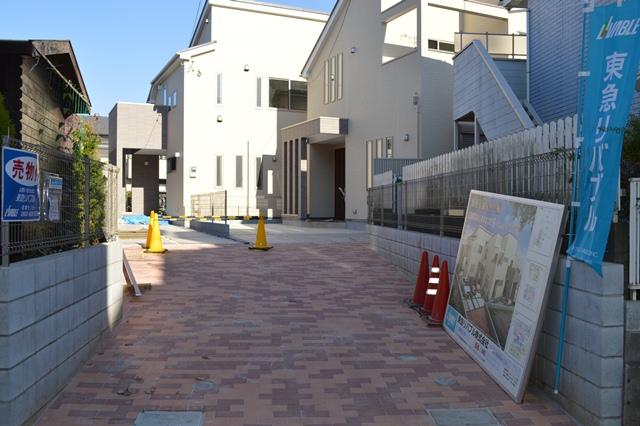 Local (11 May 2013) Shooting
現地(2013年11月)撮影
Entrance玄関 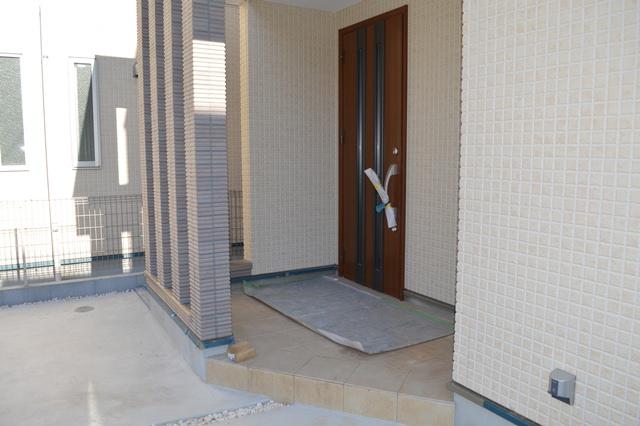 Local (11 May 2013) Shooting
現地(2013年11月)撮影
Toiletトイレ 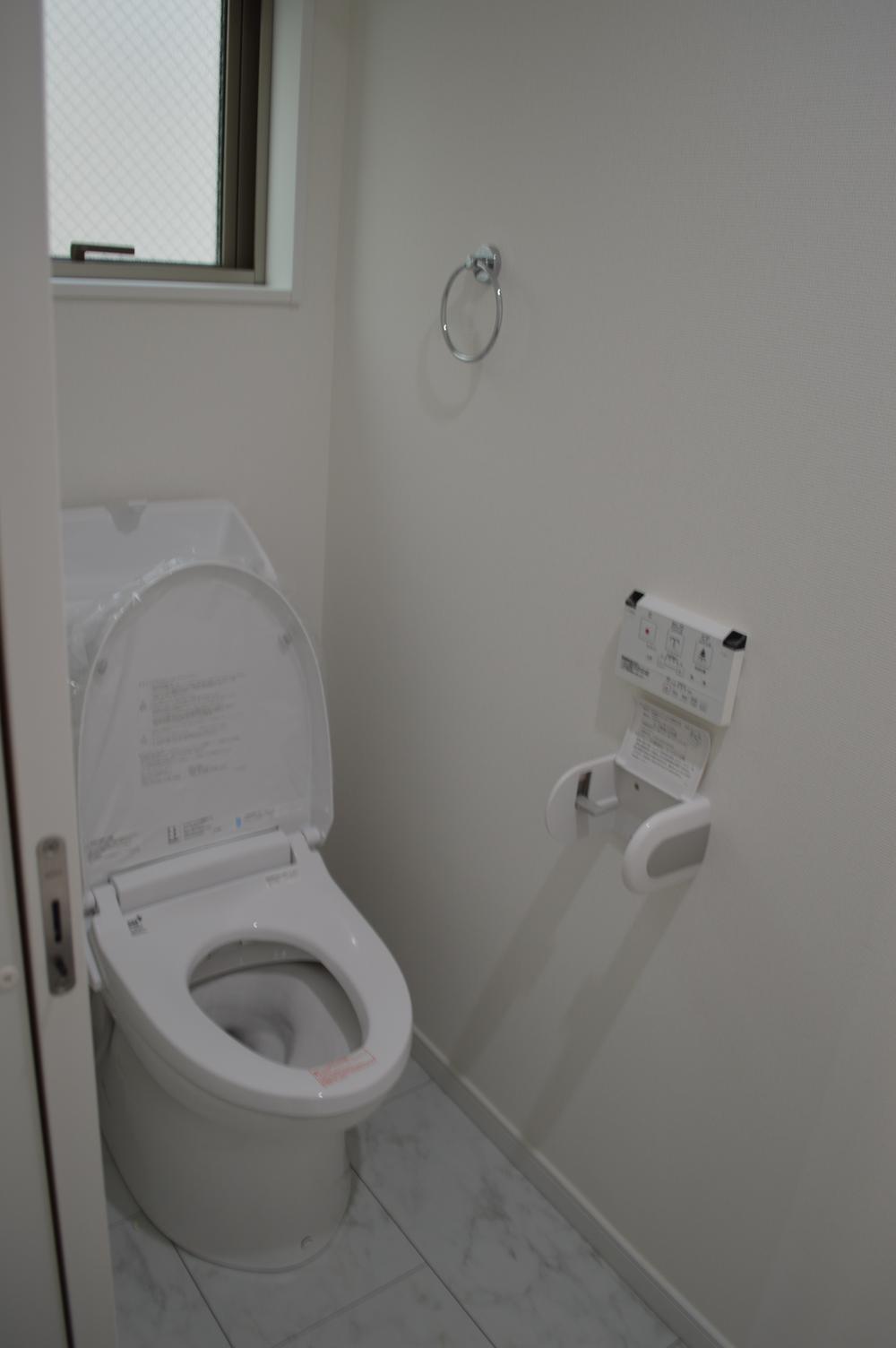 Indoor (11 May 2013) Shooting
室内(2013年11月)撮影
Location
|














