New Homes » Kanto » Tokyo » Itabashi
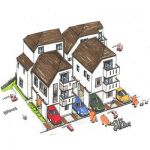 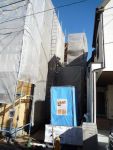
| | Itabashi-ku, Tokyo 東京都板橋区 |
| JR Saikyo Line "North Akabane" walk 10 minutes JR埼京線「北赤羽」歩10分 |
| ◎ good shopping convenient location! Multiple routes available! ◎買い物至便の好立地!複数路線利用可能! |
Event information イベント情報 | | Local tours (Please be sure to ask in advance) schedule / January 4 (Saturday) ~ January 12 (Sunday) time / 10:00 ~ 17:00 現地見学会(事前に必ずお問い合わせください)日程/1月4日(土曜日) ~ 1月12日(日曜日)時間/10:00 ~ 17:00 | Price 価格 | | 36,800,000 yen 3680万円 | Floor plan 間取り | | 2LDK + S (storeroom) 2LDK+S(納戸) | Units sold 販売戸数 | | 1 units 1戸 | Total units 総戸数 | | 4 units 4戸 | Land area 土地面積 | | 62.97 sq m (registration) 62.97m2(登記) | Building area 建物面積 | | 88.44 sq m (registration) 88.44m2(登記) | Driveway burden-road 私道負担・道路 | | Nothing, West 6m width (contact the road width 2.6m) 無、西6m幅(接道幅2.6m) | Completion date 完成時期(築年月) | | November 2013 2013年11月 | Address 住所 | | Itabashi-ku, Tokyo Azusawa 4 東京都板橋区小豆沢4 | Traffic 交通 | | JR Saikyo Line "North Akabane" walk 10 minutes
Toei Mita Line "Sakagami Shimura" walk 13 minutes
Toei Mita Line "this Hasunuma" walk 23 minutes JR埼京線「北赤羽」歩10分
都営三田線「志村坂上」歩13分
都営三田線「本蓮沼」歩23分
| Related links 関連リンク | | [Related Sites of this company] 【この会社の関連サイト】 | Person in charge 担当者より | | Person in charge of real-estate and building Kato Masahiko Age: 30 Daigyokai experience: I socializing your eight years peace of mind and speed up convincing the motto. Thing of tax, That of the mortgage, I will answer anything to that of delicious ramen shop 担当者宅建加藤 雅彦年齢:30代業界経験:8年安心とスピードをモットーに納得いくまでお付き合いいたします。税金のこと、住宅ローンのこと、おいしいラーメン屋のことまで何でもお答えいたします | Contact お問い合せ先 | | TEL: 0800-603-1163 [Toll free] mobile phone ・ Also available from PHS
Caller ID is not notified
Please contact the "saw SUUMO (Sumo)"
If it does not lead, If the real estate company TEL:0800-603-1163【通話料無料】携帯電話・PHSからもご利用いただけます
発信者番号は通知されません
「SUUMO(スーモ)を見た」と問い合わせください
つながらない方、不動産会社の方は
| Building coverage, floor area ratio 建ぺい率・容積率 | | 60% ・ 200% 60%・200% | Time residents 入居時期 | | Consultation 相談 | Land of the right form 土地の権利形態 | | Ownership 所有権 | Structure and method of construction 構造・工法 | | Wooden three-story 木造3階建 | Use district 用途地域 | | One dwelling 1種住居 | Other limitations その他制限事項 | | Height district, Quasi-fire zones, The first kind altitude district 高度地区、準防火地域、第1種高度地区 | Overview and notices その他概要・特記事項 | | Contact: Kato Masahiko, Facilities: Public Water Supply, This sewage, City gas, Building confirmation number: GEA1311-10872, Parking: car space 担当者:加藤 雅彦、設備:公営水道、本下水、都市ガス、建築確認番号:GEA1311-10872、駐車場:カースペース | Company profile 会社概要 | | <Mediation> Minister of Land, Infrastructure and Transport (5) No. 005,084 (one company) National Housing Industry Association (Corporation) metropolitan area real estate Fair Trade Council member (Ltd.) best select Akabane store Yubinbango115-0045 Kita-ku, Tokyo Akabane 1-61-10 <仲介>国土交通大臣(5)第005084号(一社)全国住宅産業協会会員 (公社)首都圏不動産公正取引協議会加盟(株)ベストセレクト赤羽店〒115-0045 東京都北区赤羽1-61-10 |
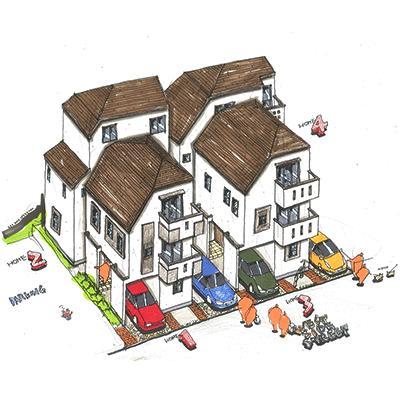 Rendering (appearance)
完成予想図(外観)
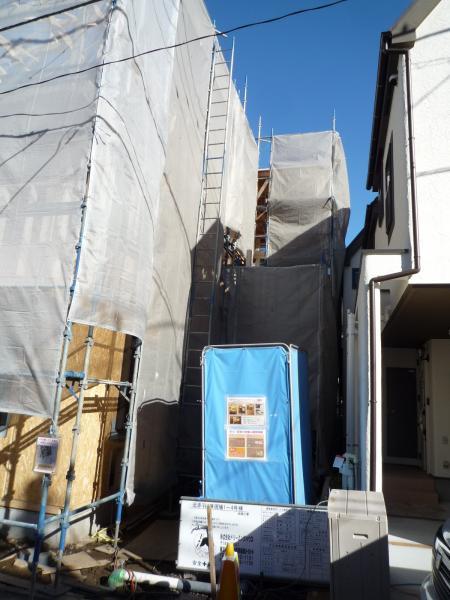 Local appearance photo
現地外観写真
Floor plan間取り図 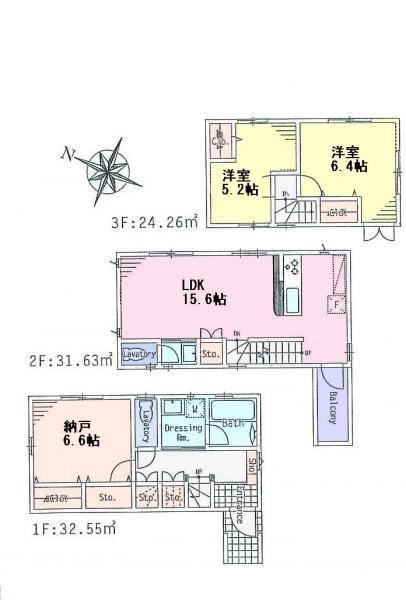 36,800,000 yen, 2LDK+S, Land area 62.97 sq m , Building area 88.44 sq m
3680万円、2LDK+S、土地面積62.97m2、建物面積88.44m2
Primary school小学校 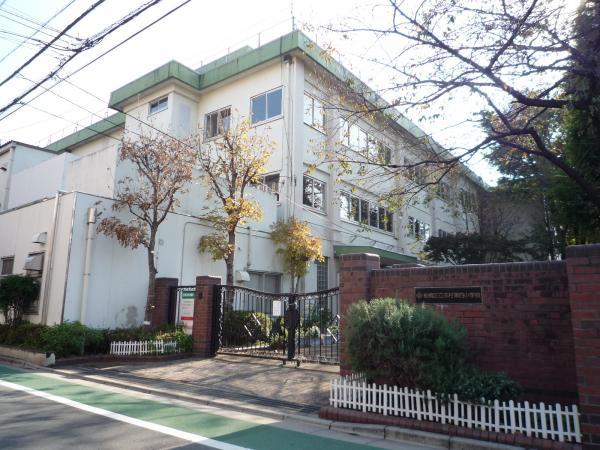 Shimura fourth elementary school 410m Shimura fourth elementary school until the 6-minute walk 6 mins
志村第四小学校 徒歩6分まで410m 志村第四小学校 徒歩6分
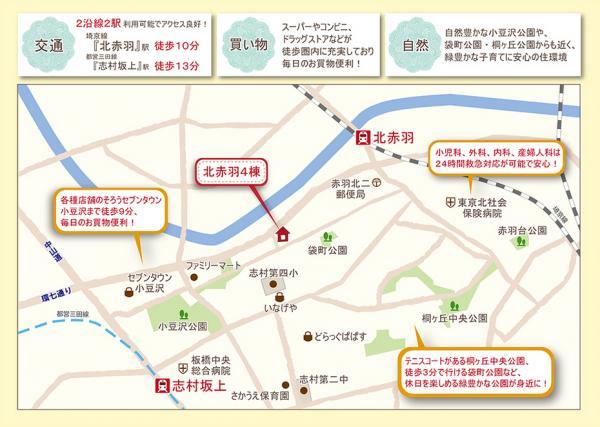 Local guide map
現地案内図
Junior high school中学校 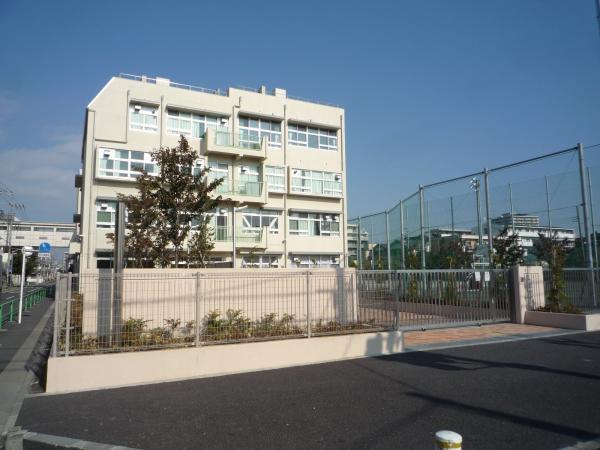 Shimura second junior high school 940m up to 12-minute walk Shimura second junior high school 12 mins
志村第二中学校 徒歩12分まで940m 志村第二中学校 徒歩12分
Supermarketスーパー 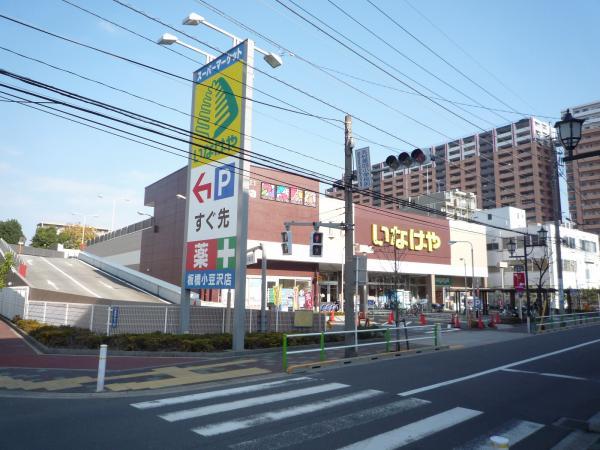 Inageya Azusawa shop Walk up to 7 minutes 540m Inageya Azusawa shop 7 min walk
いなげや小豆沢店 徒歩7分まで540m いなげや小豆沢店 徒歩7分
Shopping centreショッピングセンター 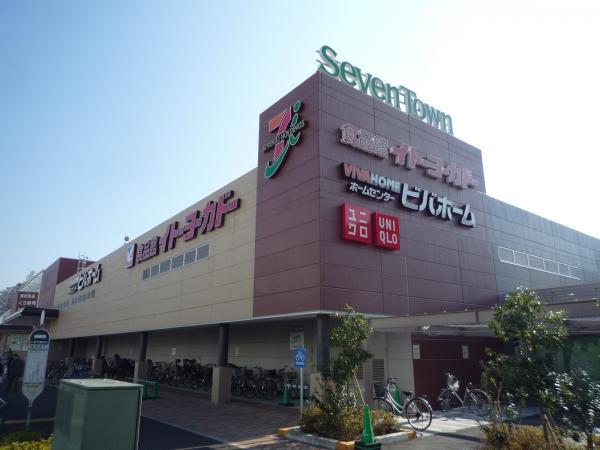 Seven Town Walk 960m Seven Town up to 12 minutes 12 mins
セブンタウン 徒歩12分まで960m セブンタウン 徒歩12分
Park公園 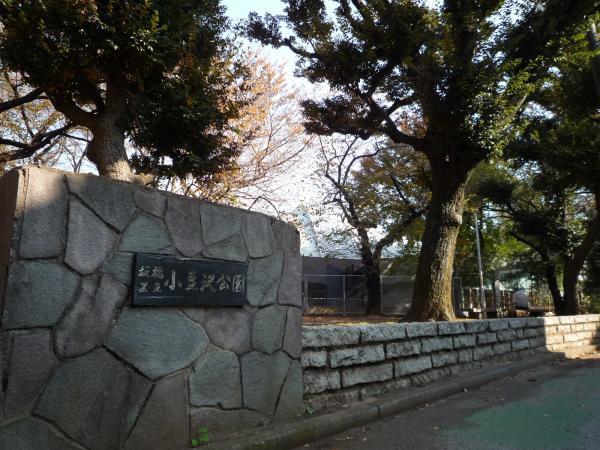 Azusawa park 600m Azusawa park up to a 7-minute walk 7 min walk
小豆沢公園 徒歩7分まで600m 小豆沢公園 徒歩7分
Kindergarten ・ Nursery幼稚園・保育園 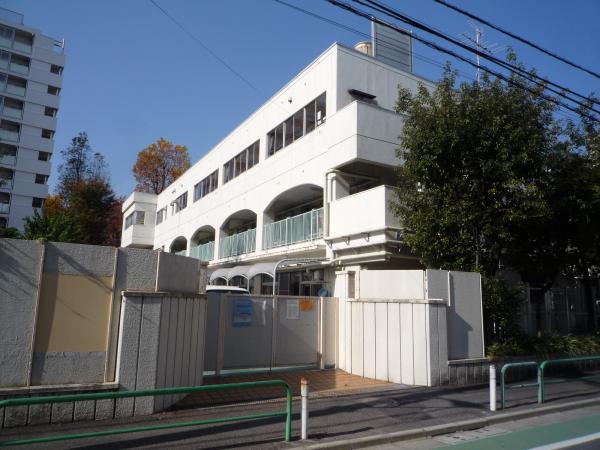 Sakagami nursery 800m Sakagami nursery school up to 10-minute walk A 10-minute walk
さかうえ保育園 徒歩10分まで800m さかうえ保育園 徒歩10分
Location
|











