New Homes » Kanto » Tokyo » Itabashi
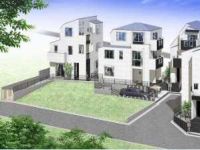 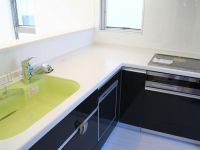
| | Itabashi-ku, Tokyo 東京都板橋区 |
| Tobu Tojo Line "Tokiwadai" walk 10 minutes 東武東上線「ときわ台」歩10分 |
| Super close, System kitchen, Bathroom Dryer, A quiet residential area, LDK15 tatami mats or more, Shaping land, Washbasin with shower, Face-to-face kitchen, Toilet 2 places, Bathroom 1 tsubo or more, Warm water washing toilet seat, Greenery スーパーが近い、システムキッチン、浴室乾燥機、閑静な住宅地、LDK15畳以上、整形地、シャワー付洗面台、対面式キッチン、トイレ2ヶ所、浴室1坪以上、温水洗浄便座、緑豊か |
Features pickup 特徴ピックアップ | | Super close / System kitchen / Bathroom Dryer / A quiet residential area / LDK15 tatami mats or more / Shaping land / Washbasin with shower / Face-to-face kitchen / Toilet 2 places / Bathroom 1 tsubo or more / Warm water washing toilet seat / Leafy residential area / All living room flooring / Dish washing dryer / Water filter スーパーが近い /システムキッチン /浴室乾燥機 /閑静な住宅地 /LDK15畳以上 /整形地 /シャワー付洗面台 /対面式キッチン /トイレ2ヶ所 /浴室1坪以上 /温水洗浄便座 /緑豊かな住宅地 /全居室フローリング /食器洗乾燥機 /浄水器 | Price 価格 | | 46,800,000 yen ~ 54,800,000 yen 4680万円 ~ 5480万円 | Floor plan 間取り | | 3LDK ~ 4LDK 3LDK ~ 4LDK | Units sold 販売戸数 | | 6 units 6戸 | Land area 土地面積 | | 63.04 sq m ~ 113.22 sq m (measured) 63.04m2 ~ 113.22m2(実測) | Building area 建物面積 | | 93.89 sq m ~ 113.4 sq m (measured) 93.89m2 ~ 113.4m2(実測) | Driveway burden-road 私道負担・道路 | | Road width: 6.0m 道路幅:6.0m | Completion date 完成時期(築年月) | | 2013 in early October 2013年10月初旬 | Address 住所 | | Itabashi-ku, Tokyo Tohshin 2-17-35 東京都板橋区東新町2-17-35 | Traffic 交通 | | Tobu Tojo Line "Tokiwadai" walk 10 minutes
Tokyo Metro Yurakucho Line "Kotake Mukaihara" walk 19 minutes 東武東上線「ときわ台」歩10分
東京メトロ有楽町線「小竹向原」歩19分
| Related links 関連リンク | | [Related Sites of this company] 【この会社の関連サイト】 | Person in charge 担当者より | | [Regarding this property.] Design in a green quiet residential area housing birth! ! 【この物件について】緑豊かな閑静な住宅街にデザイン住宅 誕生!! | Contact お問い合せ先 | | TEL: 0800-602-5897 [Toll free] mobile phone ・ Also available from PHS
Caller ID is not notified
Please contact the "saw SUUMO (Sumo)"
If it does not lead, If the real estate company TEL:0800-602-5897【通話料無料】携帯電話・PHSからもご利用いただけます
発信者番号は通知されません
「SUUMO(スーモ)を見た」と問い合わせください
つながらない方、不動産会社の方は
| Building coverage, floor area ratio 建ぺい率・容積率 | | Kenpei rate: 60%, Volume ratio: 180% ・ 200% 建ペい率:60%、容積率:180%・200% | Time residents 入居時期 | | 1 month after the contract 契約後1ヶ月 | Land of the right form 土地の権利形態 | | Ownership 所有権 | Use district 用途地域 | | One middle and high 1種中高 | Land category 地目 | | Residential land 宅地 | Overview and notices その他概要・特記事項 | | Building confirmation number: No. H25SHC100941 建築確認番号:第H25SHC100941号 | Company profile 会社概要 | | <Mediation> Governor of Tokyo (1) No. 093054 (Ltd.) area style Yubinbango174-0072 Itabashi-ku, Tokyo Minamitokiwadai 1-31-1 <仲介>東京都知事(1)第093054号(株)エリアスタイル〒174-0072 東京都板橋区南常盤台1-31-1 |
Rendering (appearance)完成予想図(外観) 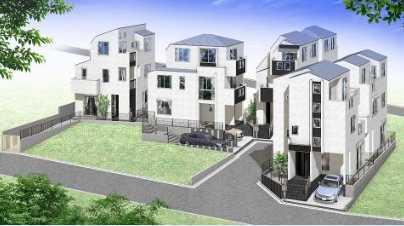 Rendering
完成予想図
Kitchenキッチン 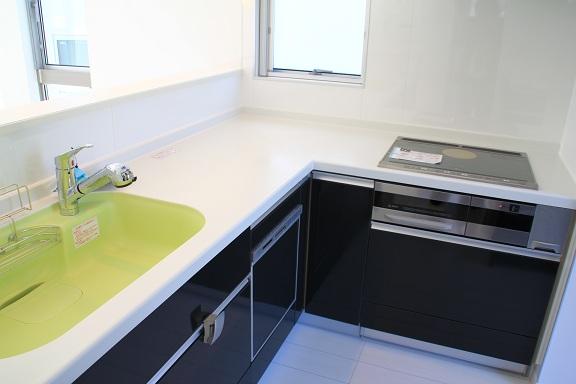 Same specifications
同仕様
Livingリビング 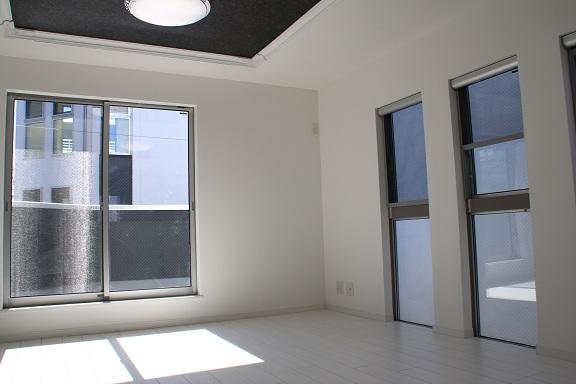 Same specifications
同仕様
Floor plan間取り図 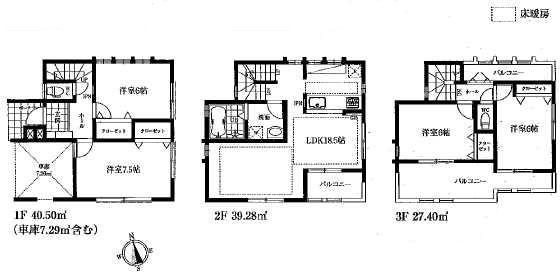 (6 Building), Price 54,800,000 yen, 4LDK, Land area 80.76 sq m , Building area 107.18 sq m
(6号棟)、価格5480万円、4LDK、土地面積80.76m2、建物面積107.18m2
Livingリビング 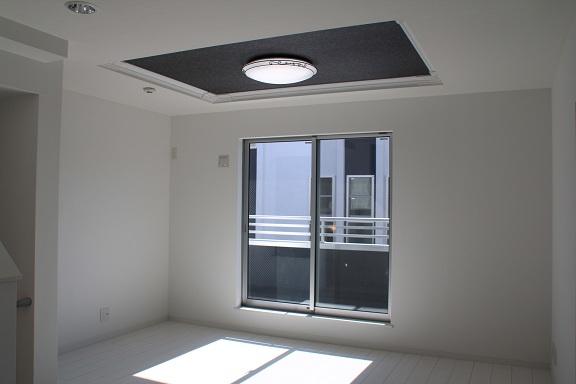 Same specifications
同仕様
Bathroom浴室 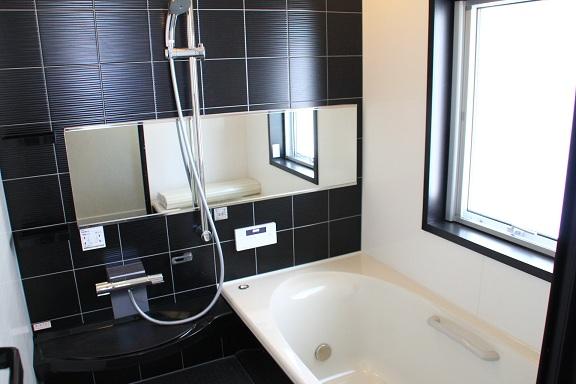 Same specifications
同仕様
Floor plan間取り図 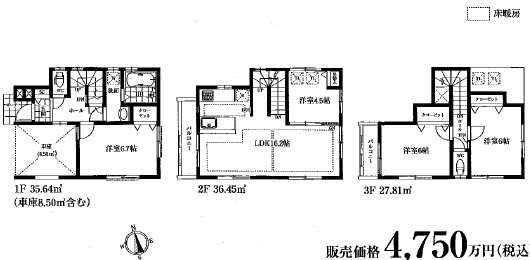 (3 Building), Price 47,500,000 yen, 4LDK, Land area 63.8 sq m , Building area 99.9 sq m
(3号棟)、価格4750万円、4LDK、土地面積63.8m2、建物面積99.9m2
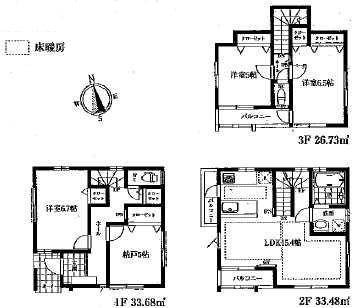 (1 Building), Price 46,800,000 yen, 3LDK+S, Land area 113.22 sq m , Building area 93.89 sq m
(1号棟)、価格4680万円、3LDK+S、土地面積113.22m2、建物面積93.89m2
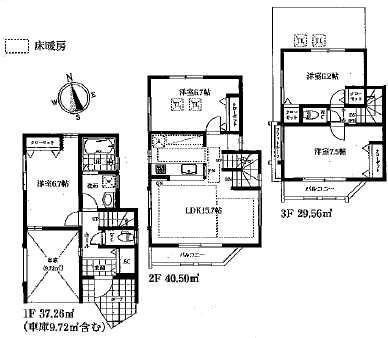 (Building 2), Price 49,800,000 yen, 4LDK, Land area 68.59 sq m , Building area 107.32 sq m
(2号棟)、価格4980万円、4LDK、土地面積68.59m2、建物面積107.32m2
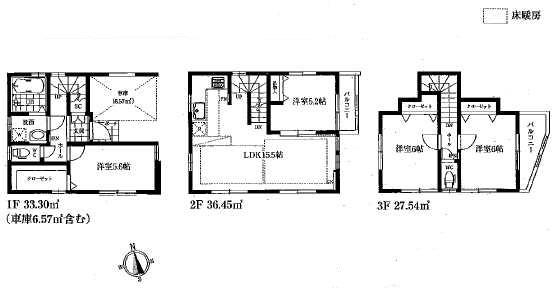 (4 Building), Price 48,500,000 yen, 4LDK, Land area 63.04 sq m , Building area 97.29 sq m
(4号棟)、価格4850万円、4LDK、土地面積63.04m2、建物面積97.29m2
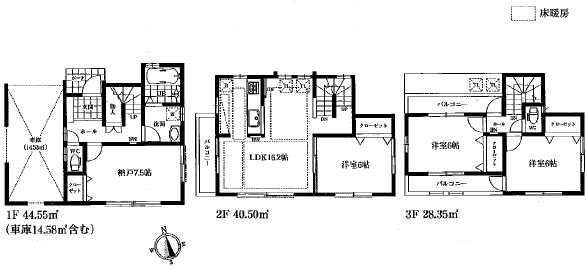 (5 Building), Price 52,800,000 yen, 3LDK+S, Land area 80.05 sq m , Building area 113.4 sq m
(5号棟)、価格5280万円、3LDK+S、土地面積80.05m2、建物面積113.4m2
Location
|












