New Homes » Kanto » Tokyo » Itabashi
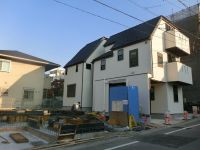 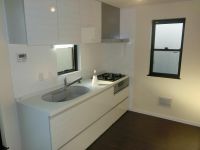
| | Itabashi-ku, Tokyo 東京都板橋区 |
| JR Saikyo Line "North Akabane" walk 10 minutes JR埼京線「北赤羽」歩10分 |
| It is flat 35S corresponding Property! Since the energy saving grade is also the highest rank it becomes a high airtight building. It is also available for your tour in because the scaffolding was off (^^) フラット35S対応物件です!省エネ等級も最高ランクですので気密性が高い建物になっております。足場が外れましたので中もご見学可能です(^^) |
| ※ Shimura 4 elementary school 6-minute walk ※ Shimura 2 junior high school 11 minutes' walk ※ Sakagami nursery walk 10 minutes ※ Seven Town Azusawa walk 9 minutes ※ Azusawa park walk 7 minutes ※志村4小学校徒歩6分※志村2中学校徒歩11分※さかうえ保育園徒歩10分※セブンタウン小豆沢徒歩9分※小豆沢公園徒歩7分 |
Features pickup 特徴ピックアップ | | Pre-ground survey / 2 along the line more accessible / Super close / System kitchen / Bathroom Dryer / Yang per good / All room storage / A quiet residential area / LDK15 tatami mats or more / Or more before road 6m / Washbasin with shower / Face-to-face kitchen / Toilet 2 places / Double-glazing / Warm water washing toilet seat / The window in the bathroom / TV monitor interphone / Ventilation good / Water filter / Three-story or more / Living stairs / All rooms are two-sided lighting 地盤調査済 /2沿線以上利用可 /スーパーが近い /システムキッチン /浴室乾燥機 /陽当り良好 /全居室収納 /閑静な住宅地 /LDK15畳以上 /前道6m以上 /シャワー付洗面台 /対面式キッチン /トイレ2ヶ所 /複層ガラス /温水洗浄便座 /浴室に窓 /TVモニタ付インターホン /通風良好 /浄水器 /3階建以上 /リビング階段 /全室2面採光 | Event information イベント情報 | | Local tours (please make a reservation beforehand) schedule / Every Saturday, Sunday and public holidays time / 10:30 ~ 17:00 ※ Free will pick-up. ※ Looking for house, Consultation of the mortgage do not hesitate. ※ Life Support Campaign (Please contact us for more information) ※ Many in our HP is listing introduce in. It was video distribution start. (http: / / buyers-style.jp / house / ) ※ Weekdays can be your tour! Please feel free to contact us. 現地見学会(事前に必ず予約してください)日程/毎週土日祝時間/10:30 ~ 17:00※無料送迎致します。※お住まい探し、住宅ローンのご相談はお気軽に。※ライフサポートキャンペーン実施中(詳細はお問合せください)※弊社HPでは多数の物件情報ご紹介中です。動画配信開始しました。(http://buyers-style.jp/house/)※平日のご見学可能です!お気軽にご相談ください。 | Price 価格 | | 36,800,000 yen ~ 39,800,000 yen 3680万円 ~ 3980万円 | Floor plan 間取り | | 2LDK + S (storeroom) ~ 3LDK 2LDK+S(納戸) ~ 3LDK | Units sold 販売戸数 | | 4 units 4戸 | Total units 総戸数 | | 4 units 4戸 | Land area 土地面積 | | 52.99 sq m ~ 63.22 sq m (measured) 52.99m2 ~ 63.22m2(実測) | Building area 建物面積 | | 84.43 sq m ~ 88.44 sq m (registration) 84.43m2 ~ 88.44m2(登記) | Driveway burden-road 私道負担・道路 | | Nishiyaku 6.0m public road 西約6.0m公道 | Completion date 完成時期(築年月) | | November 2013 2013年11月 | Address 住所 | | Itabashi-ku, Tokyo Azusawa 4 東京都板橋区小豆沢4 | Traffic 交通 | | JR Saikyo Line "North Akabane" walk 10 minutes
Toei Mita Line "Sakagami Shimura" walk 13 minutes
Toei Mita Line "Shimura Sanchome" walk 22 minutes JR埼京線「北赤羽」歩10分
都営三田線「志村坂上」歩13分
都営三田線「志村三丁目」歩22分
| Related links 関連リンク | | [Related Sites of this company] 【この会社の関連サイト】 | Person in charge 担当者より | | Rep Sakamoto Makotozei Age: 40 Daigyokai Experience: 20 years home sales experience 20 years. Please leave anything up to that of the mortgage from the simple question, ~ It supports all from your contract to your delivery ~ Please leave the price negotiations. 担当者坂本 誠税年齢:40代業界経験:20年住宅販売経験20年目です。素朴な疑問から住宅ローンのことまで何でもお任せください、 ~ ご契約からお引き渡しまですべてをサポートします ~ 価格交渉もお任せください。 | Contact お問い合せ先 | | TEL: 0800-603-8972 [Toll free] mobile phone ・ Also available from PHS
Caller ID is not notified
Please contact the "saw SUUMO (Sumo)"
If it does not lead, If the real estate company TEL:0800-603-8972【通話料無料】携帯電話・PHSからもご利用いただけます
発信者番号は通知されません
「SUUMO(スーモ)を見た」と問い合わせください
つながらない方、不動産会社の方は
| Building coverage, floor area ratio 建ぺい率・容積率 | | Kenpei rate: 60%, Volume ratio: 200% 建ペい率:60%、容積率:200% | Time residents 入居時期 | | Consultation 相談 | Land of the right form 土地の権利形態 | | Ownership 所有権 | Structure and method of construction 構造・工法 | | Wooden 木造 | Use district 用途地域 | | One dwelling 1種住居 | Land category 地目 | | Residential land 宅地 | Other limitations その他制限事項 | | Quasi-fire zones, Landscape district 準防火地域、景観地区 | Overview and notices その他概要・特記事項 | | Contact: Sakamoto Makotozei, Building confirmation number: BNV13003 担当者:坂本 誠税、建築確認番号:BNV13003 | Company profile 会社概要 | | <Mediation> Governor of Tokyo (1) No. 089925 (Ltd.) Buyer's style Yubinbango173-0004 Itabashi-ku, Tokyo Itabashi 3-2-8 <仲介>東京都知事(1)第089925号(株)バイヤーズスタイル〒173-0004 東京都板橋区板橋3-2-8 |
Local appearance photo現地外観写真 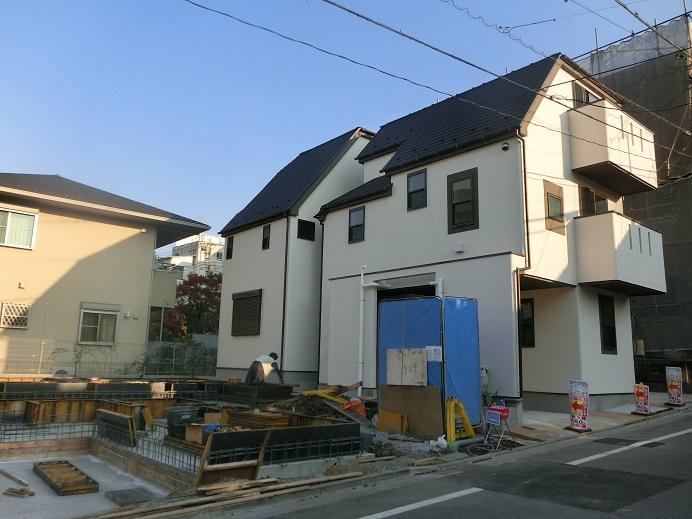 Local (12 May 2013) Shooting
現地(2013年12月)撮影
Kitchenキッチン 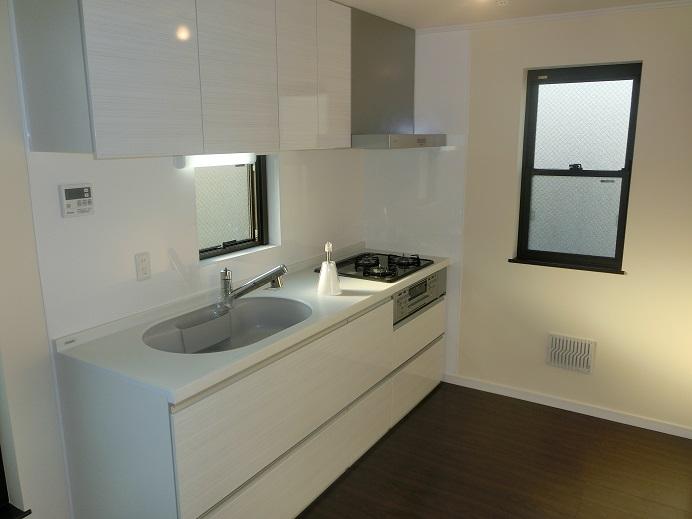 Local (12 May 2013) Shooting
現地(2013年12月)撮影
Livingリビング 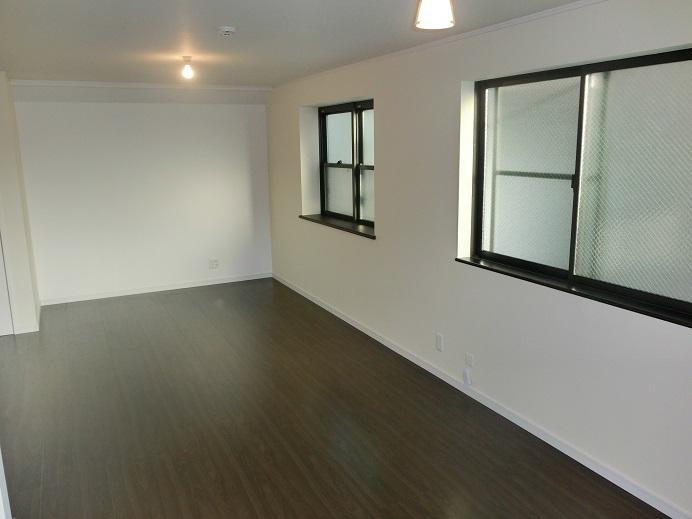 Local (12 May 2013) Shooting
現地(2013年12月)撮影
Floor plan間取り図 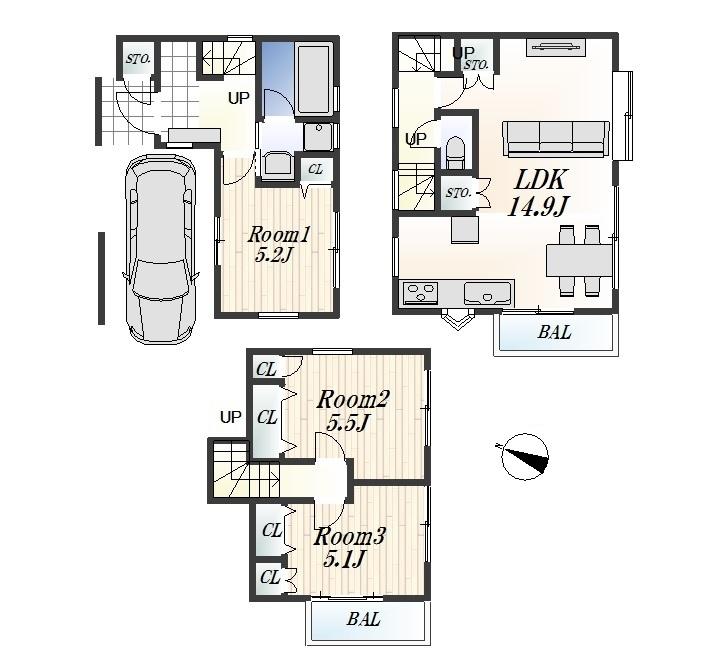 (1 Building), Price 39,800,000 yen, 3LDK, Land area 52.99 sq m , Building area 87.93 sq m
(1号棟)、価格3980万円、3LDK、土地面積52.99m2、建物面積87.93m2
Entrance玄関 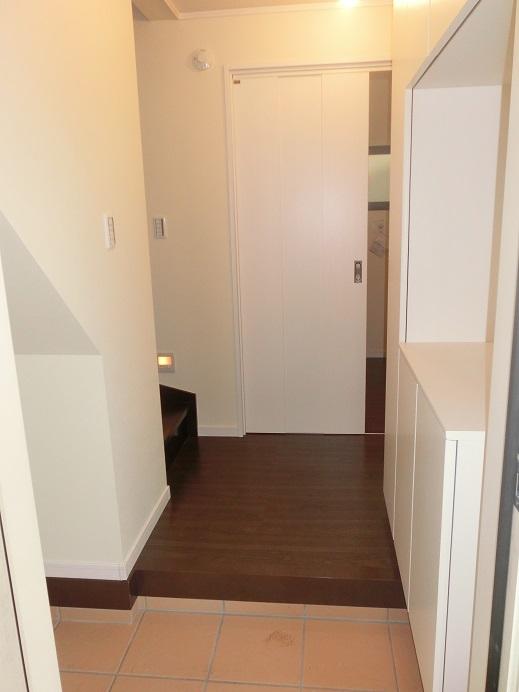 Local (12 May 2013) Shooting
現地(2013年12月)撮影
Wash basin, toilet洗面台・洗面所 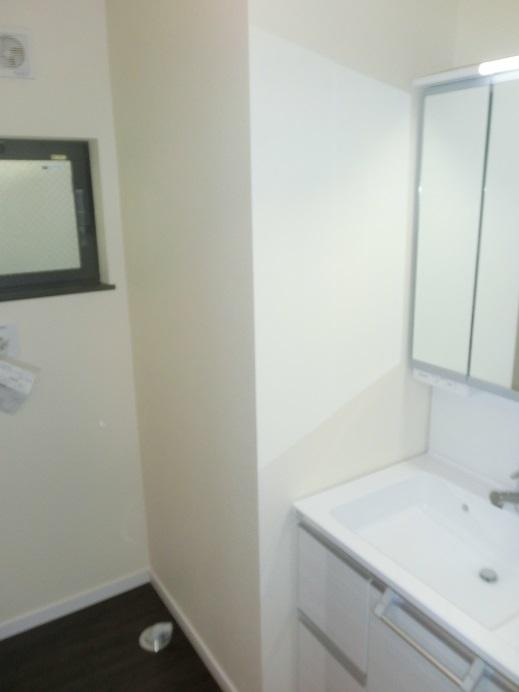 Local (11 May 2013) Shooting
現地(2013年11月)撮影
Local photos, including front road前面道路含む現地写真 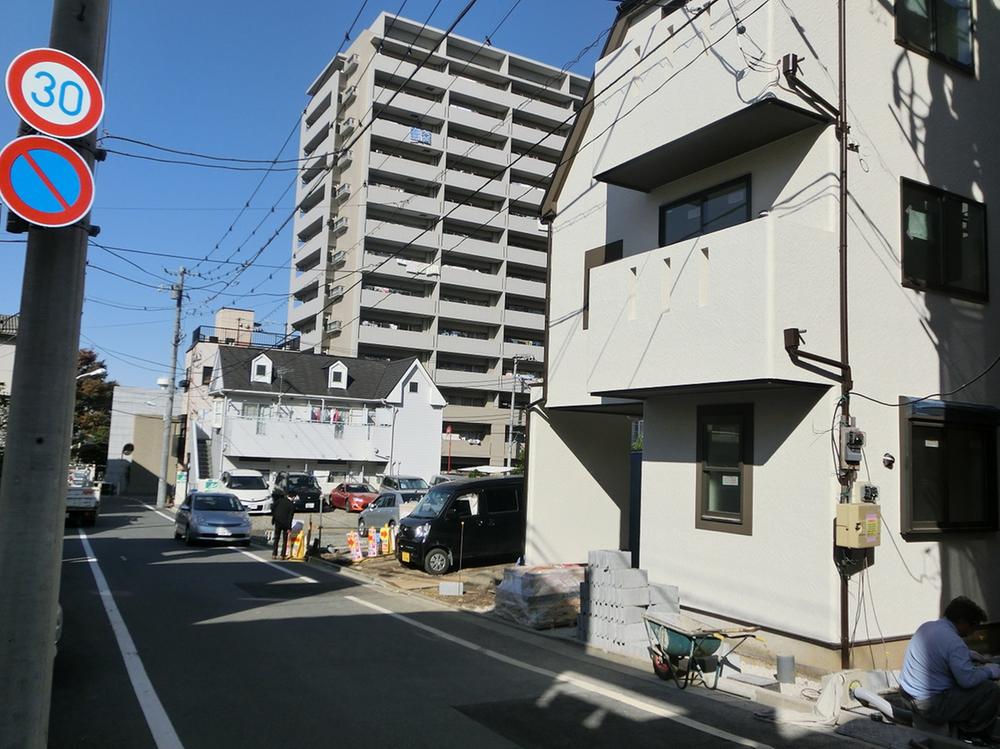 Local (12 May 2013) Shooting
現地(2013年12月)撮影
Otherその他 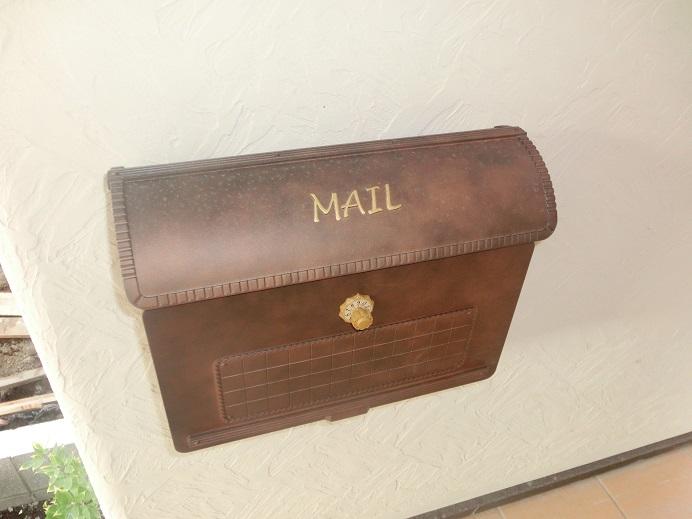 Local (12 May 2013) Shooting
現地(2013年12月)撮影
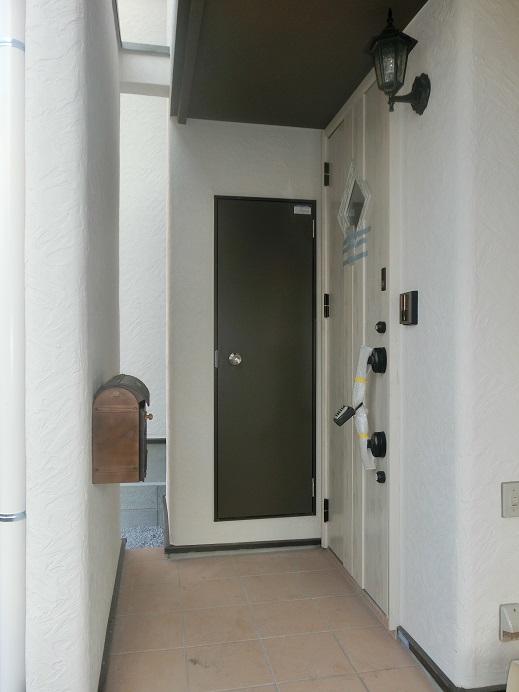 Local (12 May 2013) Shooting
現地(2013年12月)撮影
Primary school小学校 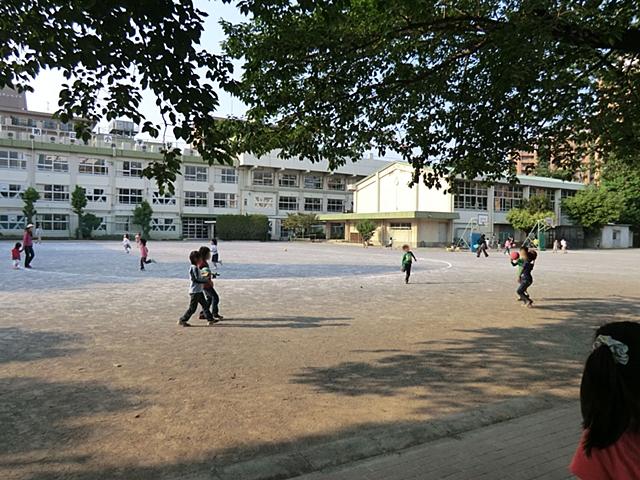 Shimura fourth elementary school up to 400m
志村第四小学校まで400m
Non-living roomリビング以外の居室 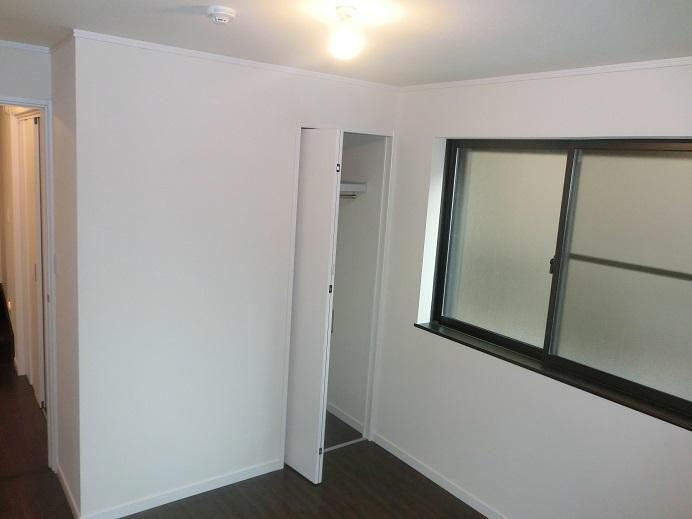 Local (12 May 2013) Shooting
現地(2013年12月)撮影
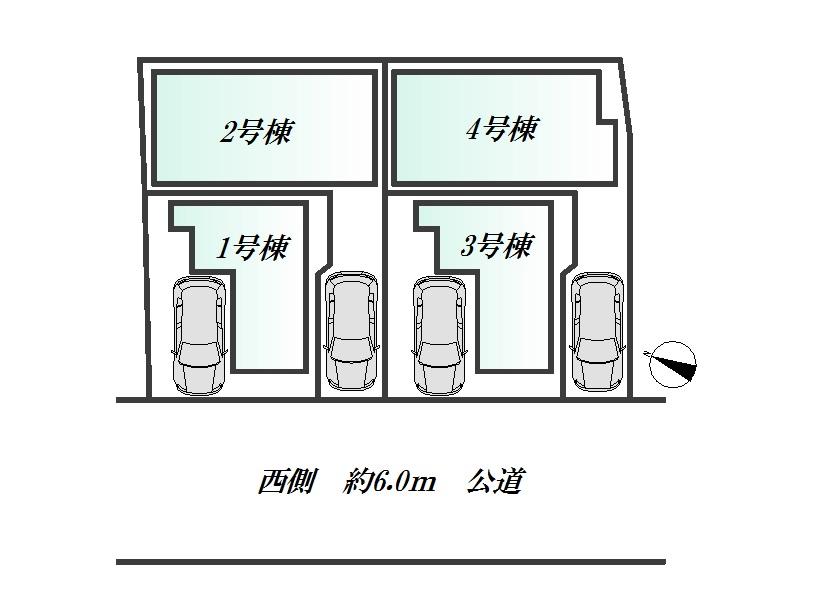 The entire compartment Figure
全体区画図
Floor plan間取り図 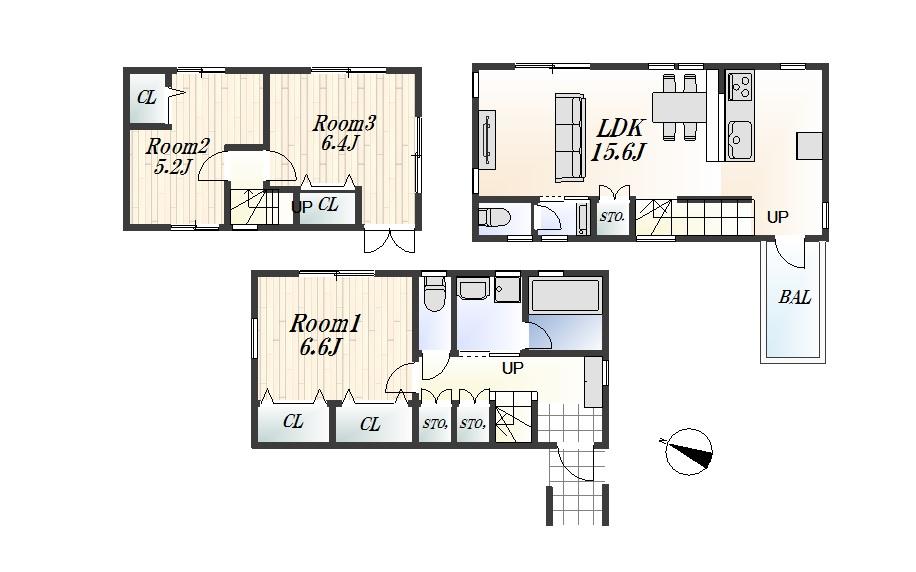 (Building 2), Price 36,800,000 yen, 3LDK, Land area 62.97 sq m , Building area 88.44 sq m
(2号棟)、価格3680万円、3LDK、土地面積62.97m2、建物面積88.44m2
Non-living roomリビング以外の居室 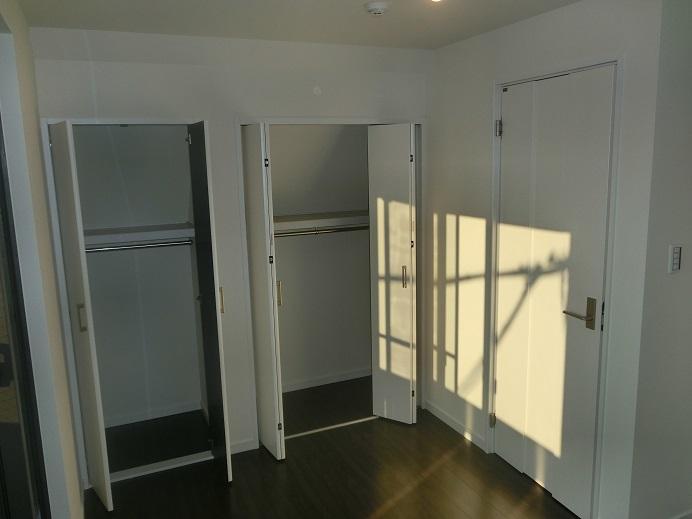 Local (12 May 2013) Shooting
現地(2013年12月)撮影
Junior high school中学校 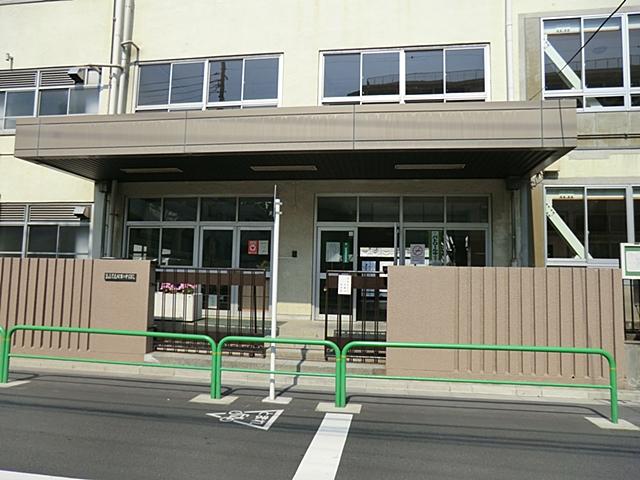 980m to Shimura second junior high school
志村第二中学校まで980m
Toiletトイレ 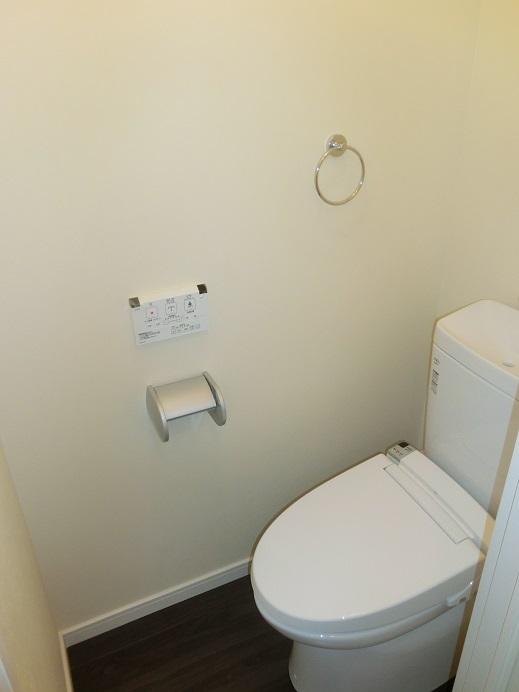 Local (11 May 2013) Shooting
現地(2013年11月)撮影
Bathroom浴室 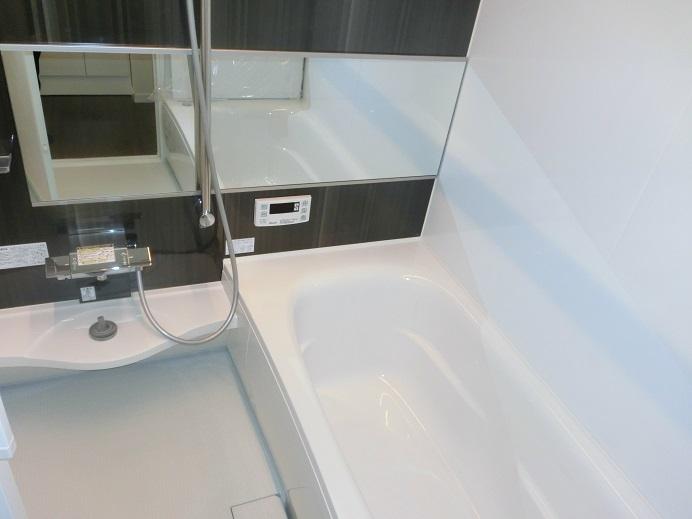 Local (12 May 2013) Shooting
現地(2013年12月)撮影
Park公園 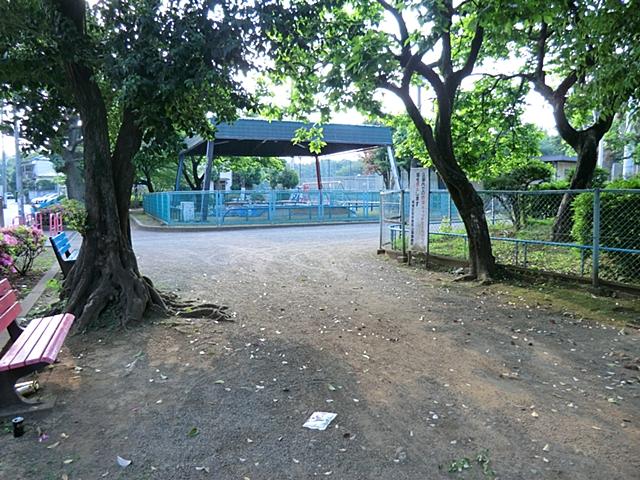 710m until Azusawa park
小豆沢公園まで710m
Livingリビング 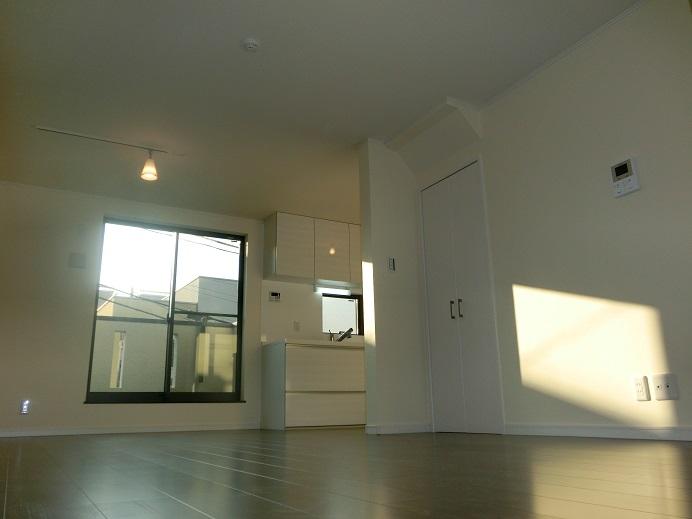 Local (12 May 2013) Shooting
現地(2013年12月)撮影
Hospital病院 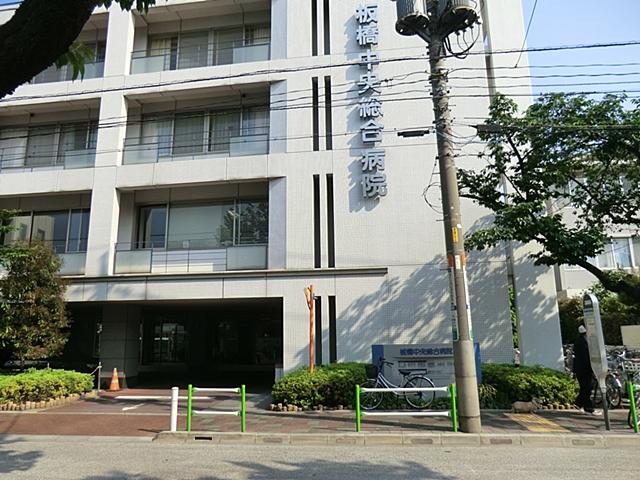 1100m to Itabashi Central General Hospital
板橋中央総合病院まで1100m
Location
| 




















