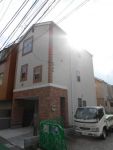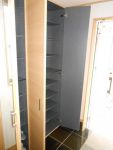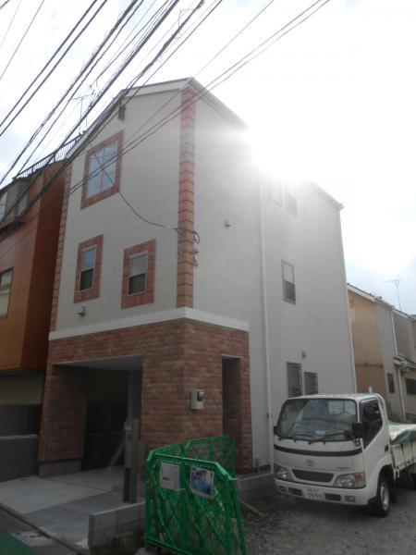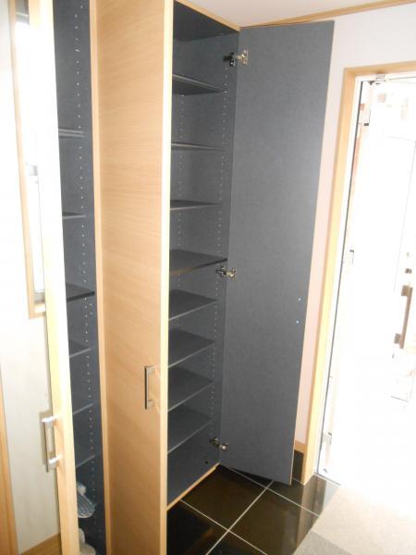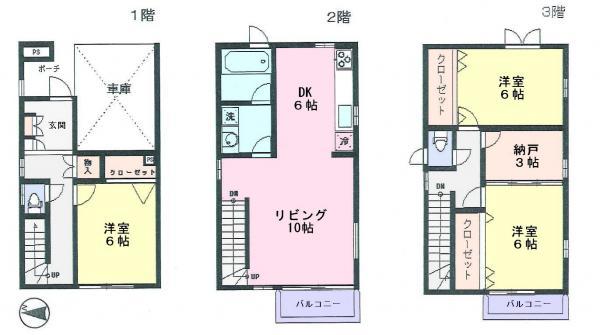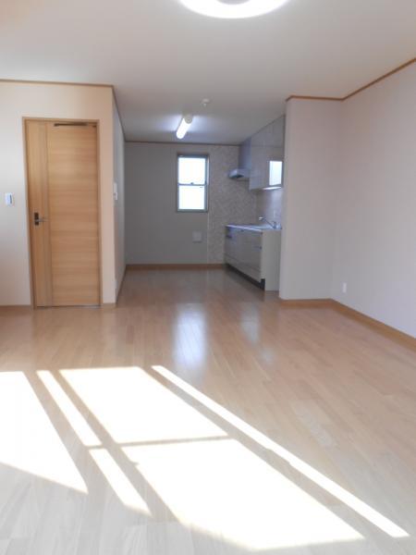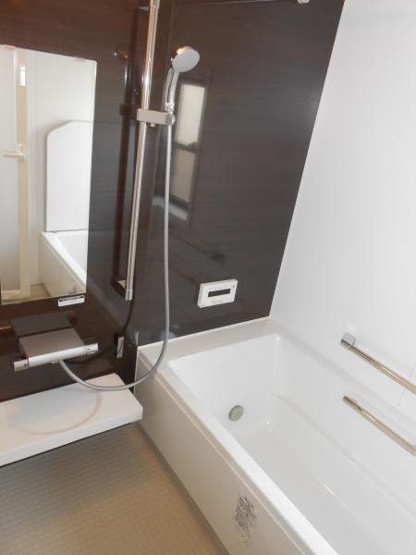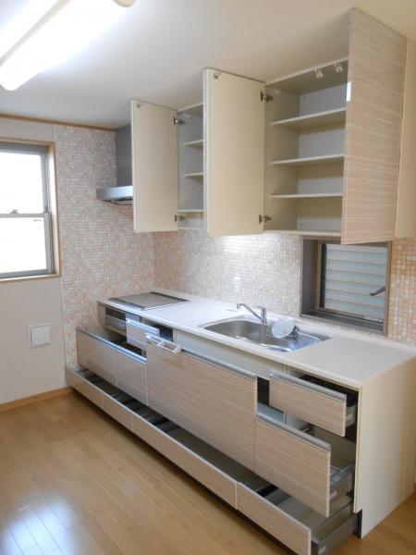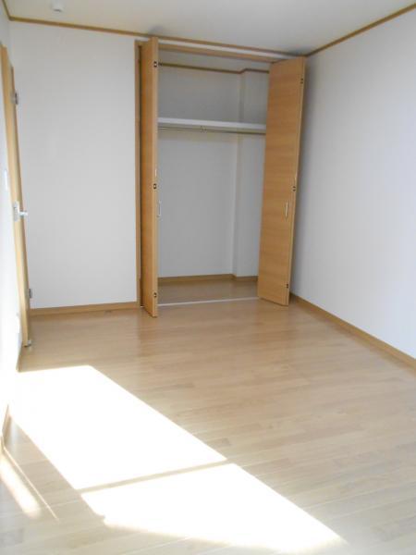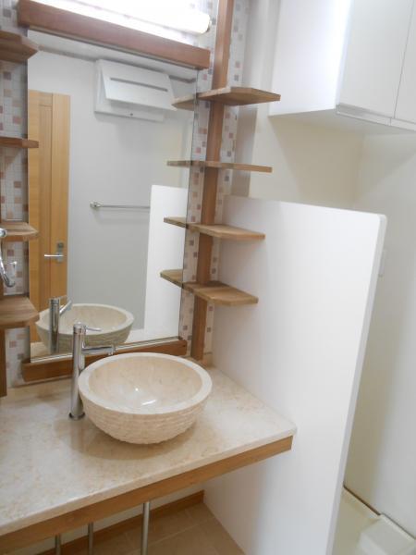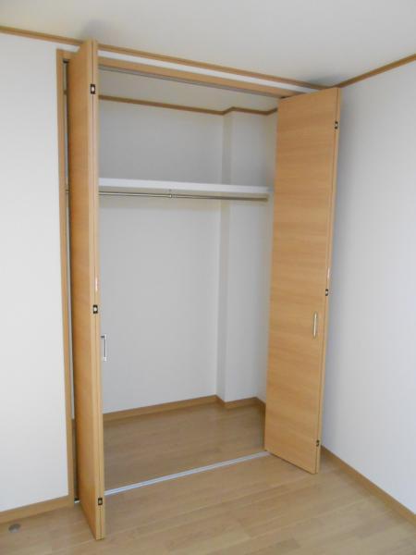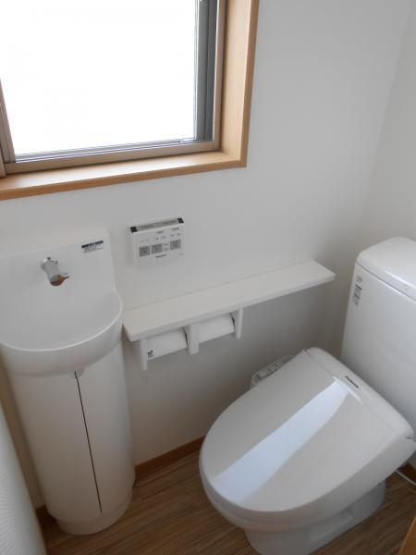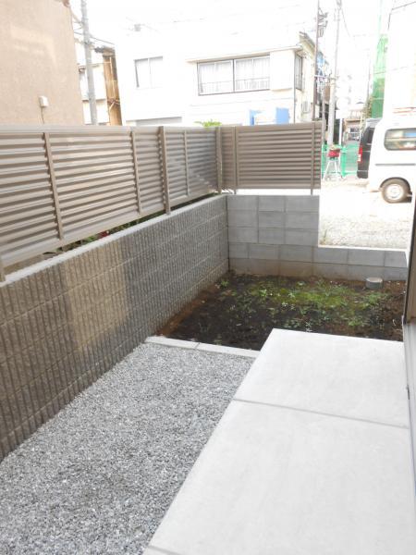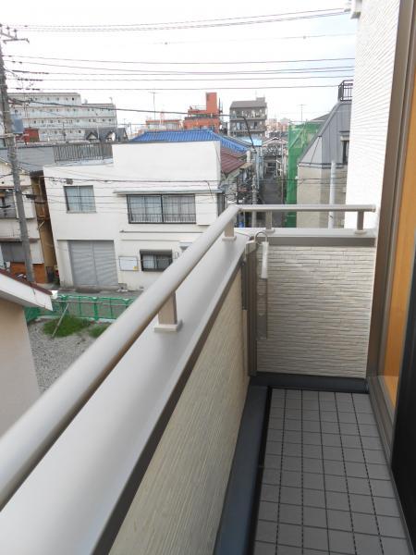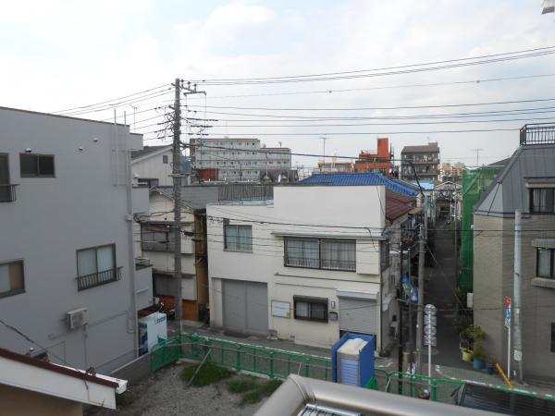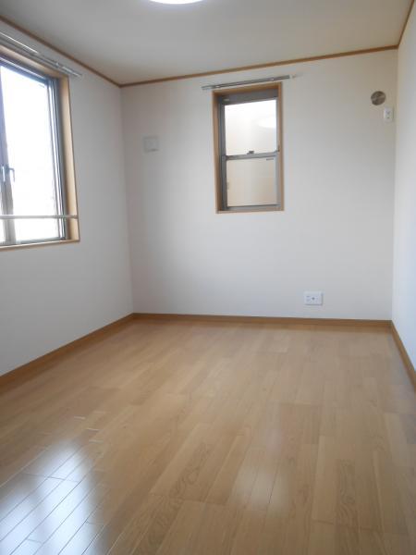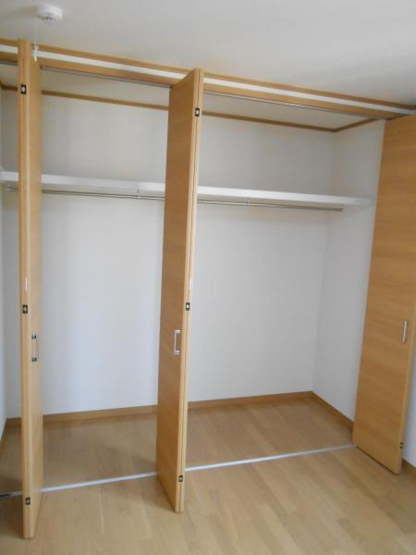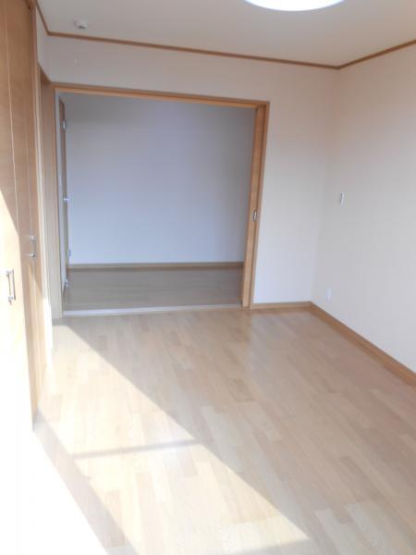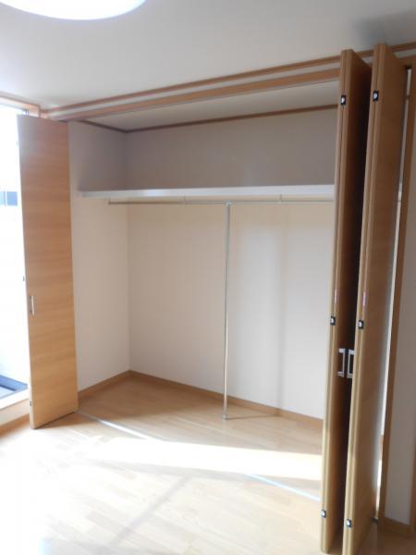|
|
Itabashi-ku, Tokyo
東京都板橋区
|
|
Toei Mita Line "Itabashi Honcho" walk 5 minutes
都営三田線「板橋本町」歩5分
|
|
◎ local tours held in <Saturdays, Sundays, and holidays 11:00 ~ 17:00> convenient location that is close to shopping district! Relaxation of 16 quires LDK! It is easy-to-use nice closet with 3LDK
◎現地見学会開催中<土日祝11:00 ~ 17:00> 商店街に近隣した便利なロケーション! くつろぎの16帖LDK!使い勝手のいい納戸付3LDKです
|
|
Please do not hesitate to make inquiries from the "document request (free)."! Also it will send other late-breaking information that could not be published!
まずは「資料請求(無料)」からお気軽にお問い合わせください!掲載しきれなかったその他の最新情報もお送りします!
|
Features pickup 特徴ピックアップ | | Immediate Available / 2 along the line more accessible / Super close / System kitchen / All room storage / LDK15 tatami mats or more / Shaping land / Washbasin with shower / Security enhancement / Warm water washing toilet seat / TV monitor interphone / All living room flooring / Built garage / All room 6 tatami mats or more / Three-story or more / City gas / Storeroom 即入居可 /2沿線以上利用可 /スーパーが近い /システムキッチン /全居室収納 /LDK15畳以上 /整形地 /シャワー付洗面台 /セキュリティ充実 /温水洗浄便座 /TVモニタ付インターホン /全居室フローリング /ビルトガレージ /全居室6畳以上 /3階建以上 /都市ガス /納戸 |
Event information イベント情報 | | Open House (Please be sure to ask in advance) schedule / January 4 (Saturday) ~ January 19 (Sunday) time / 10:00 ~ 17:00 オープンハウス(事前に必ずお問い合わせください)日程/1月4日(土曜日) ~ 1月19日(日曜日)時間/10:00 ~ 17:00 |
Price 価格 | | 45,800,000 yen 4580万円 |
Floor plan 間取り | | 3LDK + S (storeroom) 3LDK+S(納戸) |
Units sold 販売戸数 | | 1 units 1戸 |
Total units 総戸数 | | 5 units 5戸 |
Land area 土地面積 | | 69.93 sq m (registration) 69.93m2(登記) |
Building area 建物面積 | | 111.78 sq m (registration), Among the first floor garage 9.93 sq m 111.78m2(登記)、うち1階車庫9.93m2 |
Driveway burden-road 私道負担・道路 | | Nothing, East 4.5m width 無、東4.5m幅 |
Completion date 完成時期(築年月) | | June 2013 2013年6月 |
Address 住所 | | Itabashi-ku, Tokyo, Shimizu-cho 東京都板橋区清水町 |
Traffic 交通 | | Toei Mita Line "Itabashi Honcho" walk 5 minutes
Toei Mita Line "this Hasunuma" walk 8 minutes
Tobu Tojo Line "Nakaitabashi" walk 22 minutes 都営三田線「板橋本町」歩5分
都営三田線「本蓮沼」歩8分
東武東上線「中板橋」歩22分
|
Related links 関連リンク | | [Related Sites of this company] 【この会社の関連サイト】 |
Person in charge 担当者より | | Person in charge of real-estate and building Furuya Masato Age: 30 Daigyokai Experience: 9 years the purchase of real estate is once in a lifetime or two times, Is almost anyone who. Will answer anything that! Please feel free to ask anything. As you're looking for your new house goes smoothly, I will my best to help as can be happy to buy a house! 担当者宅建古谷 真人年齢:30代業界経験:9年不動産の購入は一生で一回か二回、という方がほとんどです。どんな事でもお答えします!何でも気軽に聞いてください。ご新居探しがスムーズに行くよう、お家を買って幸せになれるよう精一杯お手伝いさせて頂きます! |
Contact お問い合せ先 | | TEL: 0800-603-1163 [Toll free] mobile phone ・ Also available from PHS
Caller ID is not notified
Please contact the "saw SUUMO (Sumo)"
If it does not lead, If the real estate company TEL:0800-603-1163【通話料無料】携帯電話・PHSからもご利用いただけます
発信者番号は通知されません
「SUUMO(スーモ)を見た」と問い合わせください
つながらない方、不動産会社の方は
|
Building coverage, floor area ratio 建ぺい率・容積率 | | 80% ・ 300% 80%・300% |
Time residents 入居時期 | | Consultation 相談 |
Land of the right form 土地の権利形態 | | Ownership 所有権 |
Structure and method of construction 構造・工法 | | Wooden three-story 木造3階建 |
Use district 用途地域 | | Residential, Semi-industrial 近隣商業、準工業 |
Other limitations その他制限事項 | | Height district, Quasi-fire zones 高度地区、準防火地域 |
Overview and notices その他概要・特記事項 | | Contact: Furuya Masato, Facilities: Public Water Supply, This sewage, City gas, Building confirmation number: No. H24A-JK.eX01679-01, Parking: Garage 担当者:古谷 真人、設備:公営水道、本下水、都市ガス、建築確認番号:第H24A-JK.eX01679-01号、駐車場:車庫 |
Company profile 会社概要 | | <Mediation> Minister of Land, Infrastructure and Transport (5) No. 005,084 (one company) National Housing Industry Association (Corporation) metropolitan area real estate Fair Trade Council member (Ltd.) best select Akabane store Yubinbango115-0045 Kita-ku, Tokyo Akabane 1-61-10 <仲介>国土交通大臣(5)第005084号(一社)全国住宅産業協会会員 (公社)首都圏不動産公正取引協議会加盟(株)ベストセレクト赤羽店〒115-0045 東京都北区赤羽1-61-10 |
