New Homes » Kanto » Tokyo » Itabashi
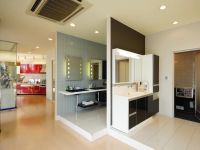 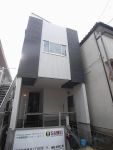
| | Itabashi-ku, Tokyo 東京都板橋区 |
| Toei Mita Line "Nishidai" walk 8 minutes 都営三田線「西台」歩8分 |
| 2 along the line more accessible, System kitchen, Bathroom Dryer, All room storage, LDK15 tatami mats or more, Or more before road 6m, Riverside, Super close, Shaping land, Washbasin with shower, Face-to-face kitchen, Wye 2沿線以上利用可、システムキッチン、浴室乾燥機、全居室収納、LDK15畳以上、前道6m以上、リバーサイド、スーパーが近い、整形地、シャワー付洗面台、対面式キッチン、ワイ |
| 2 along the line more accessible, System kitchen, Bathroom Dryer, All room storage, LDK15 tatami mats or more, Or more before road 6m, Riverside, Super close, Shaping land, Washbasin with shower, Face-to-face kitchen, Wide balcony, Toilet 2 places, Bathroom 1 tsubo or more, 2 or more sides balcony, South balcony, Double-glazing, Warm water washing toilet seat, Underfloor Storage, The window in the bathroom, TV monitor interphone, Mu front building, All living room flooring, Dish washing dryer, Walk-in closet, Water filter, Three-story or more, Living stairs, City gas, Storeroom, All rooms are two-sided lighting, Floor heating 2沿線以上利用可、システムキッチン、浴室乾燥機、全居室収納、LDK15畳以上、前道6m以上、リバーサイド、スーパーが近い、整形地、シャワー付洗面台、対面式キッチン、ワイドバルコニー、トイレ2ヶ所、浴室1坪以上、2面以上バルコニー、南面バルコニー、複層ガラス、温水洗浄便座、床下収納、浴室に窓、TVモニタ付インターホン、前面棟無、全居室フローリング、食器洗乾燥機、ウォークインクロゼット、浄水器、3階建以上、リビング階段、都市ガス、納戸、全室2面採光、床暖房 |
Features pickup 特徴ピックアップ | | 2 along the line more accessible / Riverside / Super close / System kitchen / Bathroom Dryer / All room storage / LDK15 tatami mats or more / Or more before road 6m / Shaping land / Washbasin with shower / Face-to-face kitchen / Wide balcony / Toilet 2 places / Bathroom 1 tsubo or more / 2 or more sides balcony / South balcony / Double-glazing / Warm water washing toilet seat / Underfloor Storage / The window in the bathroom / TV monitor interphone / Mu front building / All living room flooring / Dish washing dryer / Walk-in closet / Water filter / Three-story or more / Living stairs / City gas / Storeroom / All rooms are two-sided lighting / Floor heating 2沿線以上利用可 /リバーサイド /スーパーが近い /システムキッチン /浴室乾燥機 /全居室収納 /LDK15畳以上 /前道6m以上 /整形地 /シャワー付洗面台 /対面式キッチン /ワイドバルコニー /トイレ2ヶ所 /浴室1坪以上 /2面以上バルコニー /南面バルコニー /複層ガラス /温水洗浄便座 /床下収納 /浴室に窓 /TVモニタ付インターホン /前面棟無 /全居室フローリング /食器洗乾燥機 /ウォークインクロゼット /浄水器 /3階建以上 /リビング階段 /都市ガス /納戸 /全室2面採光 /床暖房 | Event information イベント情報 | | Open House (Please be sure to ask in advance) schedule / Every Saturday, Sunday and public holidays time / 10:00 ~ 19:00 weekdays I do not do sales events. In advance to thank you for your reservation. Please feel free to contact. オープンハウス(事前に必ずお問い合わせください)日程/毎週土日祝時間/10:00 ~ 19:00平日は販売会を行っておりません。事前にご予約をお願い致します。お気軽にご連絡下さい。 | Property name 物件名 | | Itabashi Takashimadaira 1-chome Newly built single-family 板橋区高島平1丁目 新築戸建 | Price 価格 | | 45,800,000 yen 4580万円 | Floor plan 間取り | | 3LDK + S (storeroom) 3LDK+S(納戸) | Units sold 販売戸数 | | 1 units 1戸 | Total units 総戸数 | | 1 units 1戸 | Land area 土地面積 | | 70.59 sq m 70.59m2 | Building area 建物面積 | | 108.43 sq m 108.43m2 | Driveway burden-road 私道負担・道路 | | Nothing, North 6m width 無、北6m幅 | Completion date 完成時期(築年月) | | November 2013 2013年11月 | Address 住所 | | Itabashi-ku, Tokyo Takashimadaira 1 東京都板橋区高島平1 | Traffic 交通 | | Toei Mita Line "Nishidai" walk 8 minutes
Toei Mita Line "lotus root" walk 14 minutes
Toei Mita Line "Takashimadaira" walk 14 minutes 都営三田線「西台」歩8分
都営三田線「蓮根」歩14分
都営三田線「高島平」歩14分
| Related links 関連リンク | | [Related Sites of this company] 【この会社の関連サイト】 | Contact お問い合せ先 | | TEL: 0800-603-2464 [Toll free] mobile phone ・ Also available from PHS
Caller ID is not notified
Please contact the "saw SUUMO (Sumo)"
If it does not lead, If the real estate company TEL:0800-603-2464【通話料無料】携帯電話・PHSからもご利用いただけます
発信者番号は通知されません
「SUUMO(スーモ)を見た」と問い合わせください
つながらない方、不動産会社の方は
| Building coverage, floor area ratio 建ぺい率・容積率 | | 60% ・ 200% 60%・200% | Time residents 入居時期 | | March 2014 schedule 2014年3月予定 | Land of the right form 土地の権利形態 | | Ownership 所有権 | Structure and method of construction 構造・工法 | | Wooden three-story 木造3階建 | Use district 用途地域 | | One middle and high 1種中高 | Other limitations その他制限事項 | | Height district, Quasi-fire zones 高度地区、準防火地域 | Overview and notices その他概要・特記事項 | | Facilities: Public Water Supply, This sewage, City gas, Building confirmation number: BNV 確済 No. 13-1171, Parking: Garage 設備:公営水道、本下水、都市ガス、建築確認番号:BNV確済13-1171号、駐車場:車庫 | Company profile 会社概要 | | <Mediation> Governor of Tokyo (4) No. 074508 (Ltd.) clever realistic Estate Yubinbango177-0034 Nerima-ku, Tokyo Fujimidai 1-17-3 <仲介>東京都知事(4)第074508号(株)クレバーリアルエステート〒177-0034 東京都練馬区富士見台1-17-3 |
Exhibition hall / Showroom展示場/ショウルーム 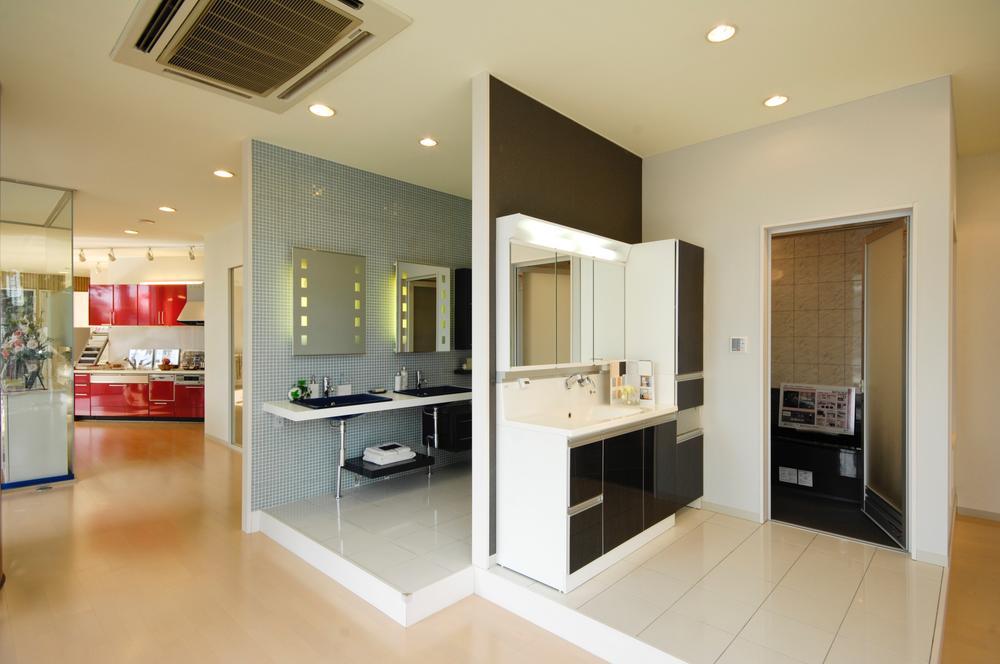 "Fujimidai" station 7 minutes there Showroom.
「富士見台」駅 7分ショールームございます。
Local appearance photo現地外観写真 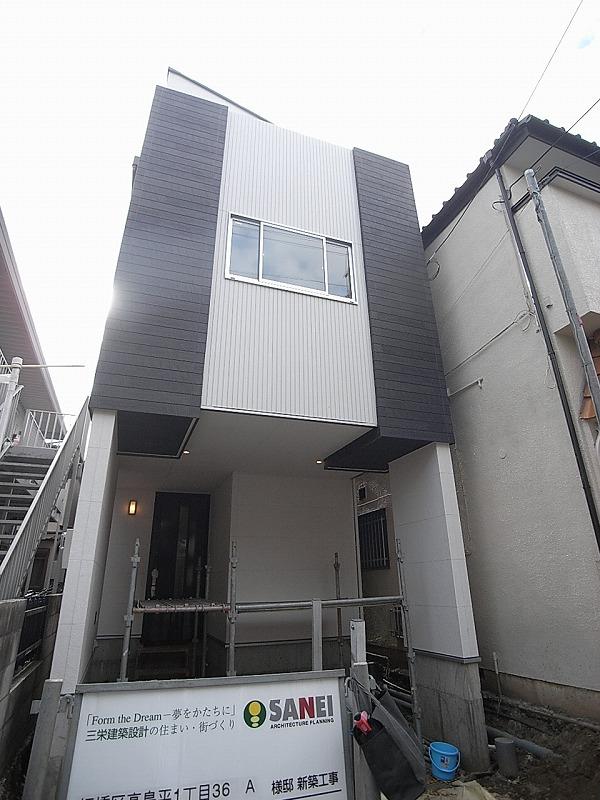 Local (12 May 2013) Shooting
現地(2013年12月)撮影
Floor plan間取り図 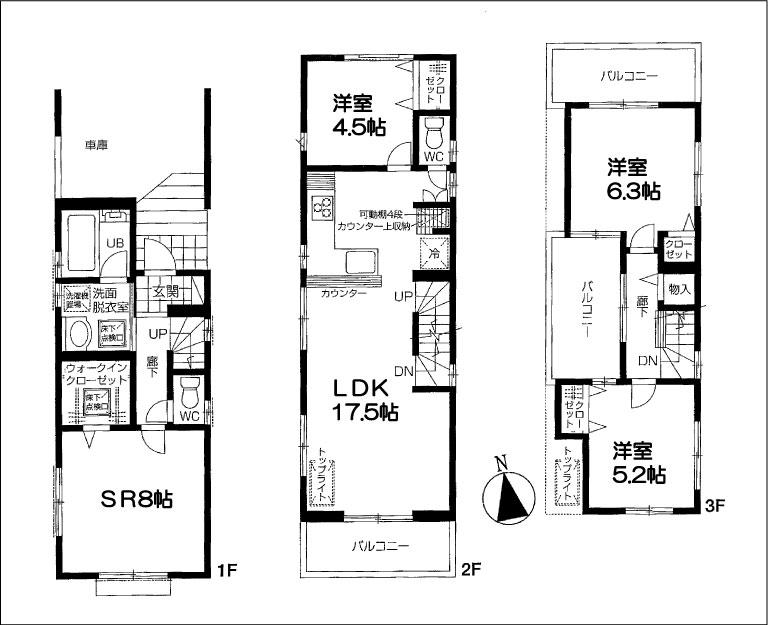 45,800,000 yen, 3LDK + S (storeroom), Land area 70.59 sq m , Building area 108.43 sq m
4580万円、3LDK+S(納戸)、土地面積70.59m2、建物面積108.43m2
Same specifications photos (living)同仕様写真(リビング) 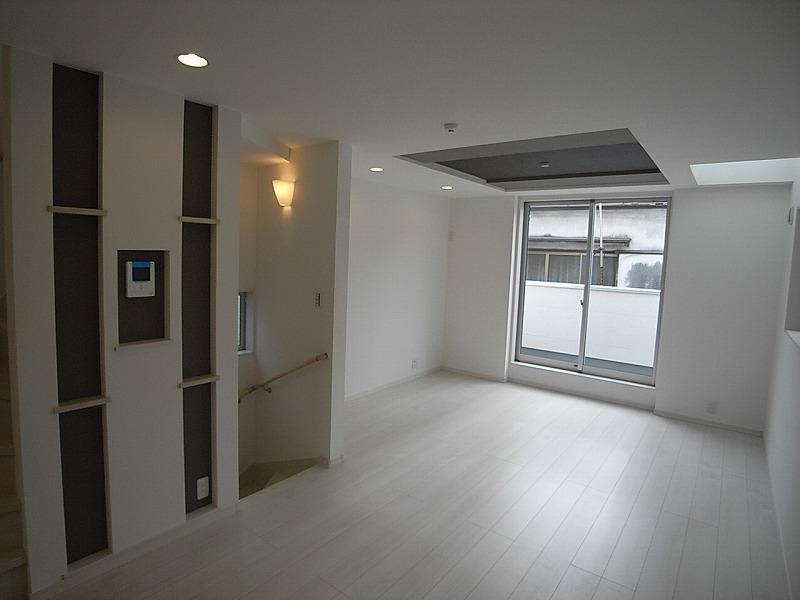 Local (12 May 2013) Shooting
現地(2013年12月)撮影
Local appearance photo現地外観写真 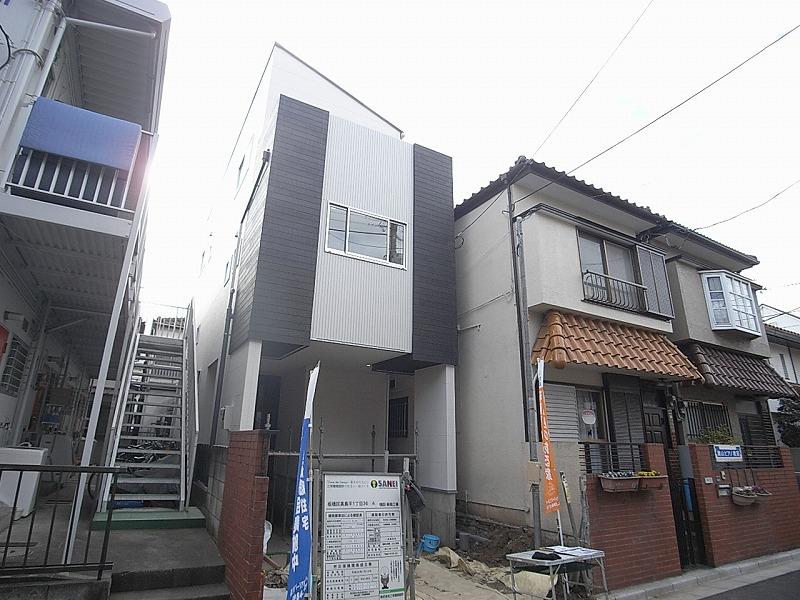 Local (12 May 2013) Shooting
現地(2013年12月)撮影
Livingリビング 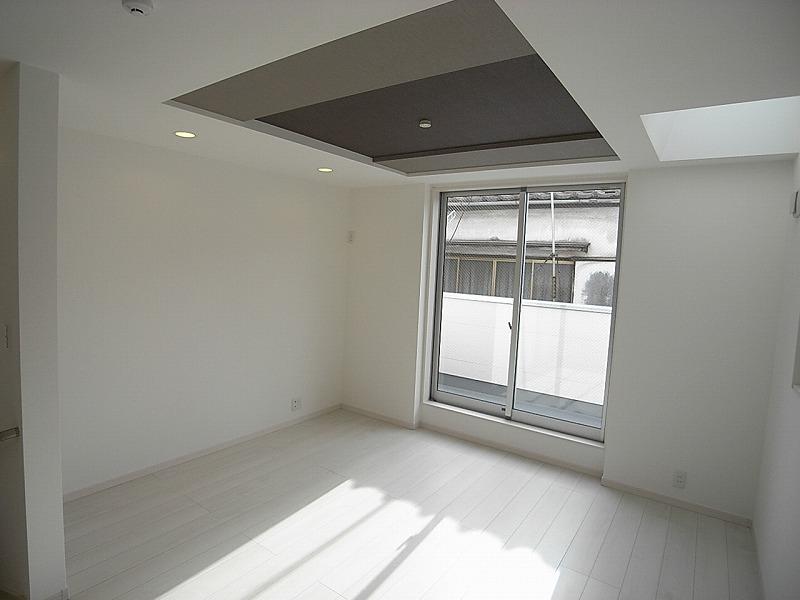 Local (12 May 2013) Shooting
現地(2013年12月)撮影
Bathroom浴室 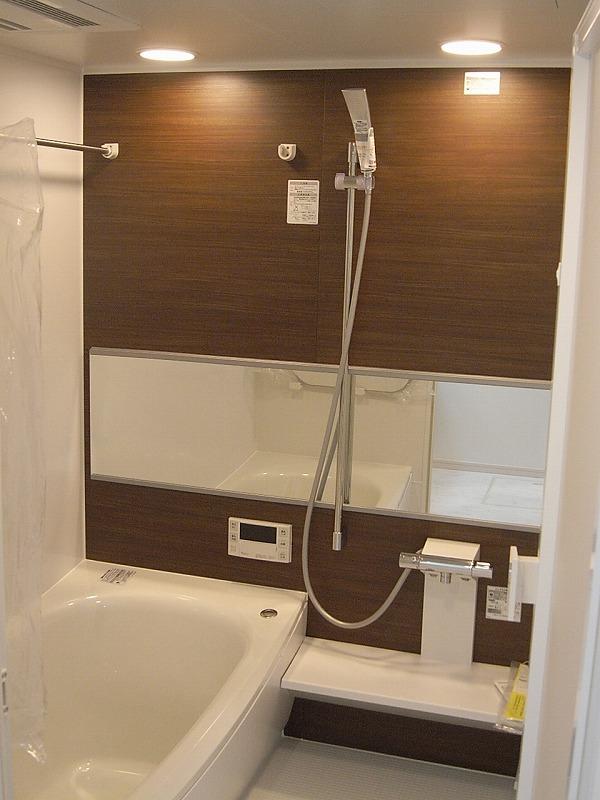 Local (12 May 2013) Shooting
現地(2013年12月)撮影
Kitchenキッチン 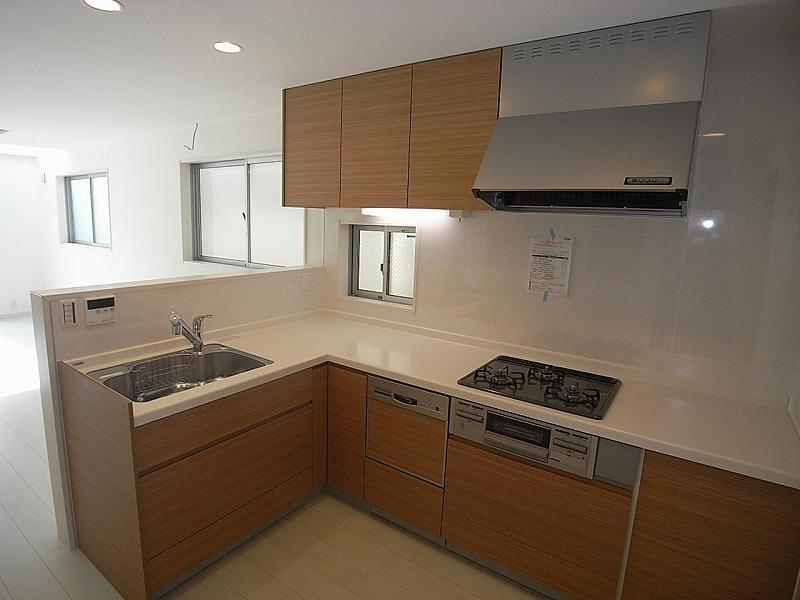 Local (12 May 2013) Shooting
現地(2013年12月)撮影
Non-living roomリビング以外の居室 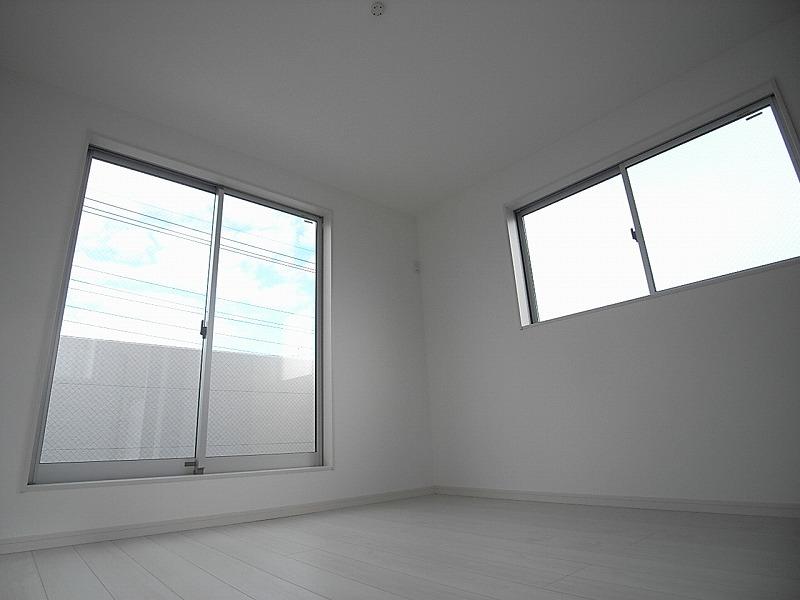 Local (12 May 2013) Shooting
現地(2013年12月)撮影
Wash basin, toilet洗面台・洗面所 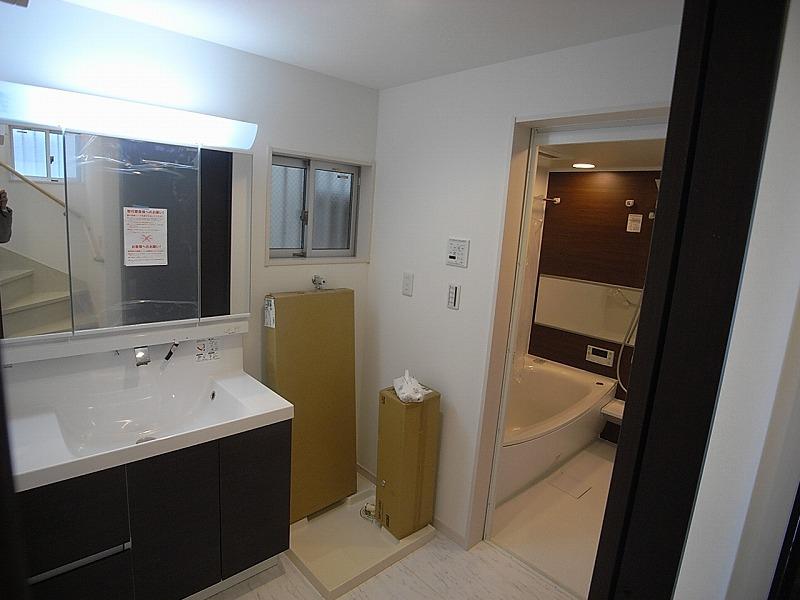 Local (12 May 2013) Shooting
現地(2013年12月)撮影
Receipt収納 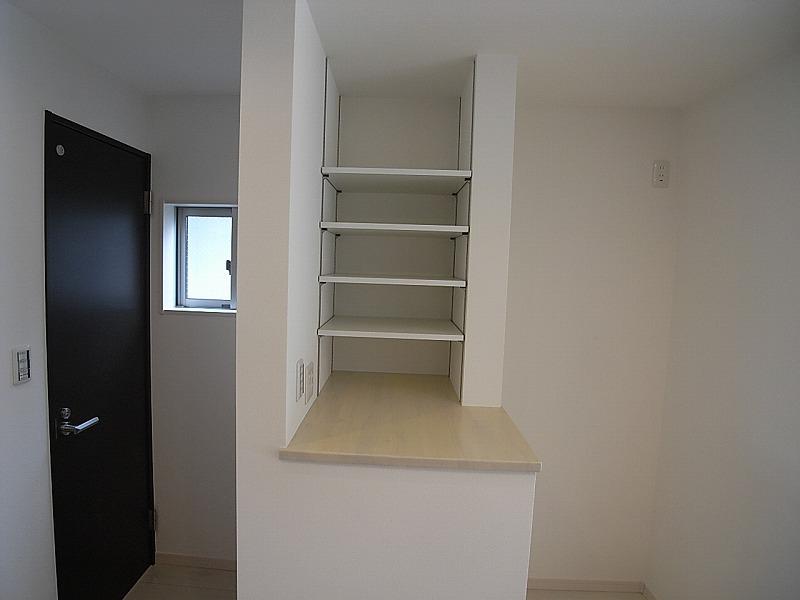 Local (12 May 2013) shooting LDK storage
現地(2013年12月)撮影LDK収納
Toiletトイレ 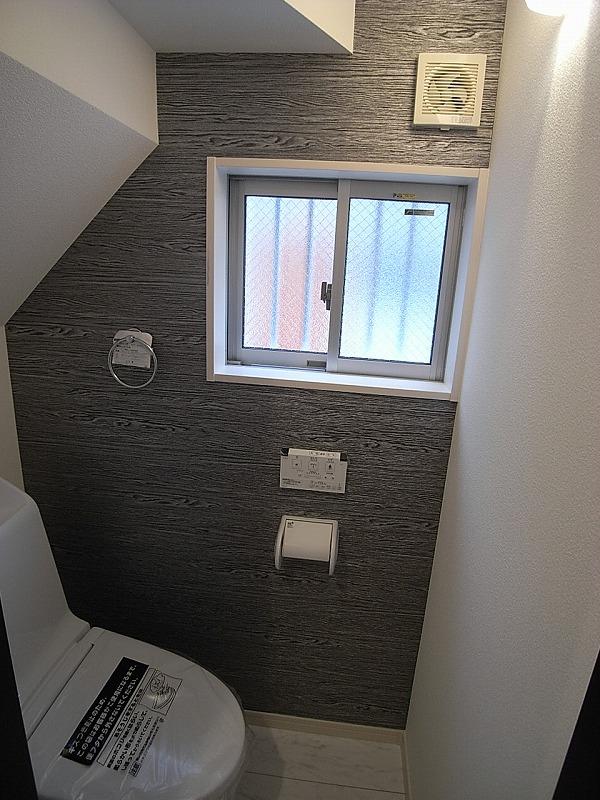 Local (12 May 2013) Shooting
現地(2013年12月)撮影
Balconyバルコニー 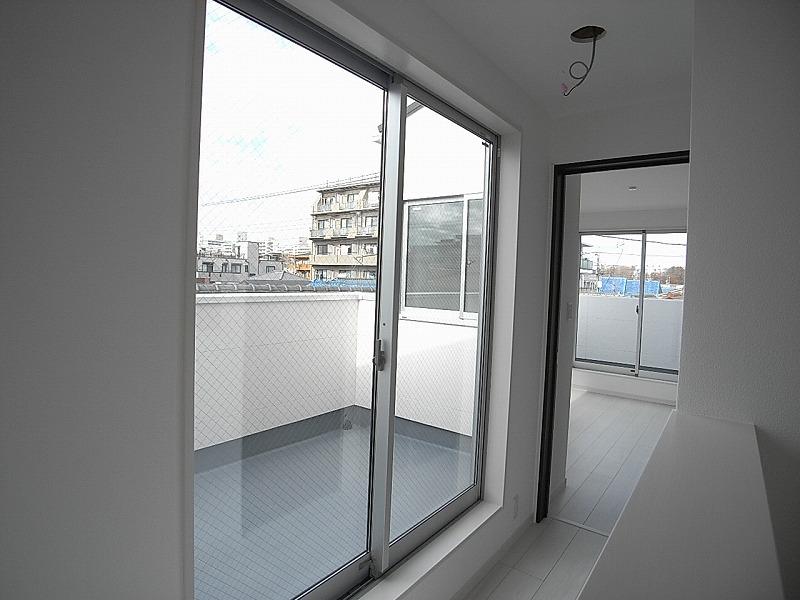 Local (12 May 2013) shooting 3 Kairoka ・ balcony
現地(2013年12月)撮影3階廊下・バルコニー
Station駅 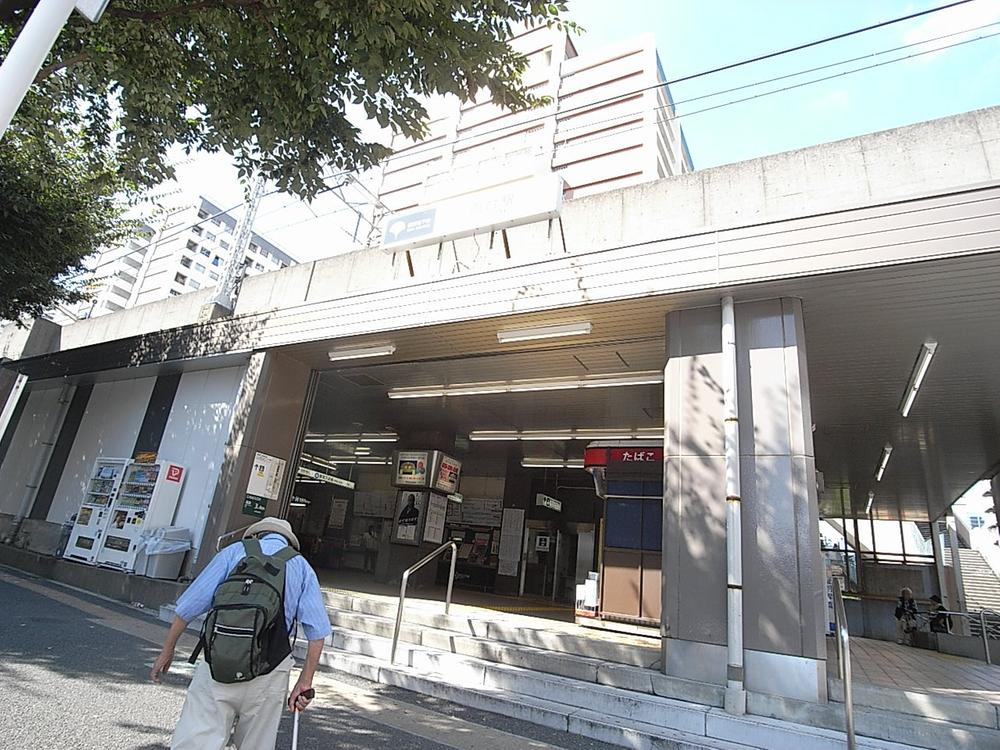 570m until Nishidai Station
西台駅まで570m
Livingリビング 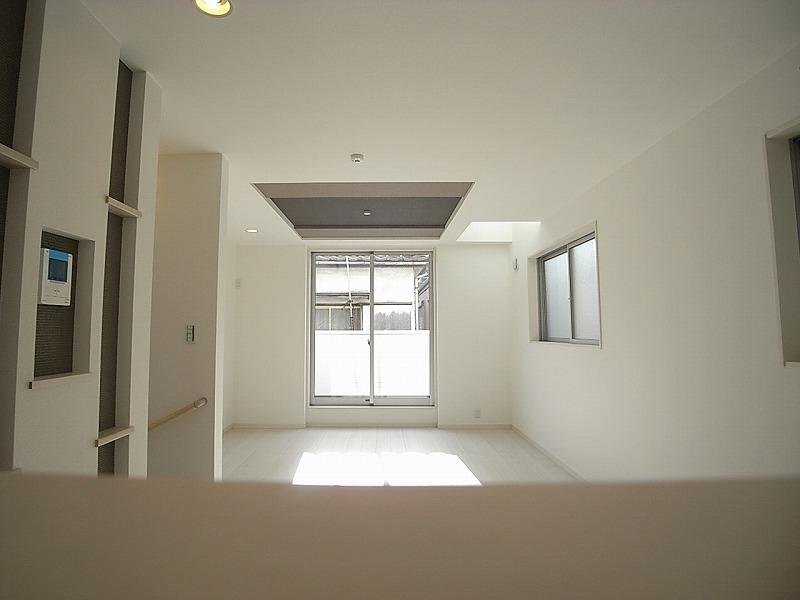 Local (12 May 2013) Shooting
現地(2013年12月)撮影
Kitchenキッチン 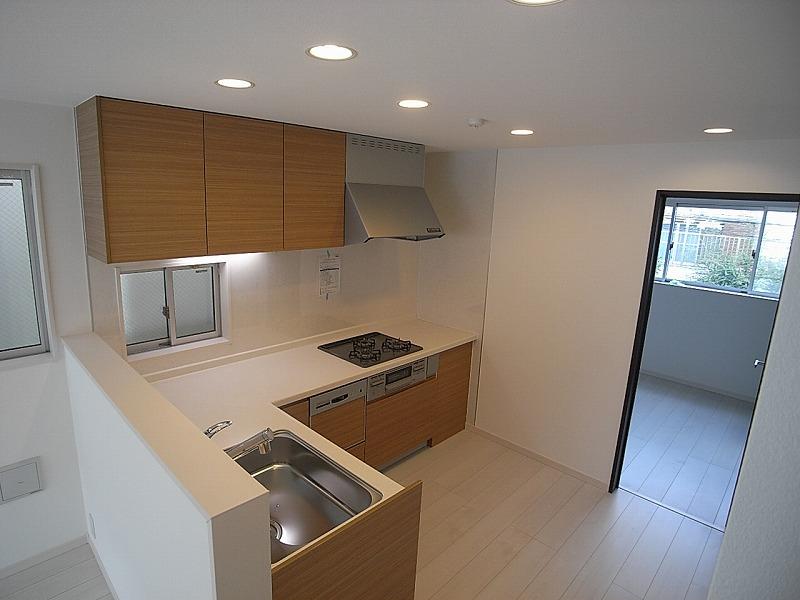 Local (12 May 2013) Shooting
現地(2013年12月)撮影
Non-living roomリビング以外の居室 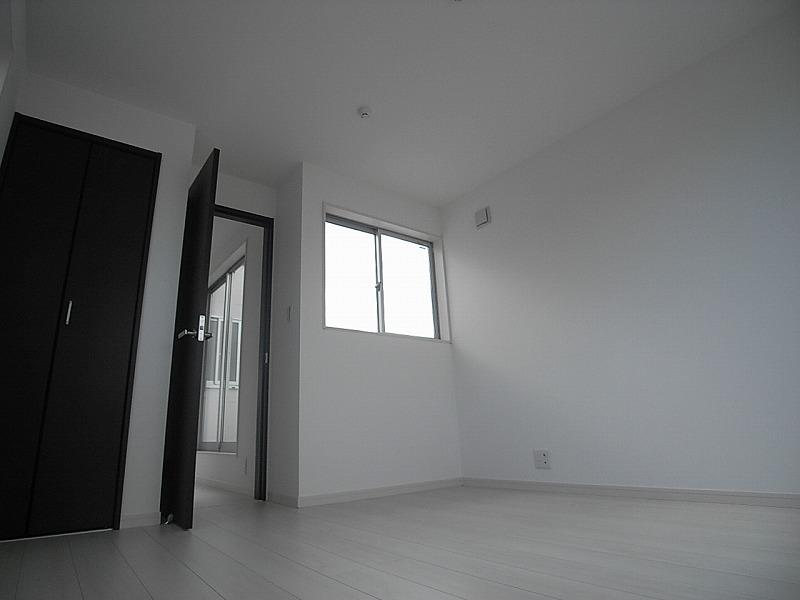 Local (12 May 2013) Shooting
現地(2013年12月)撮影
Receipt収納 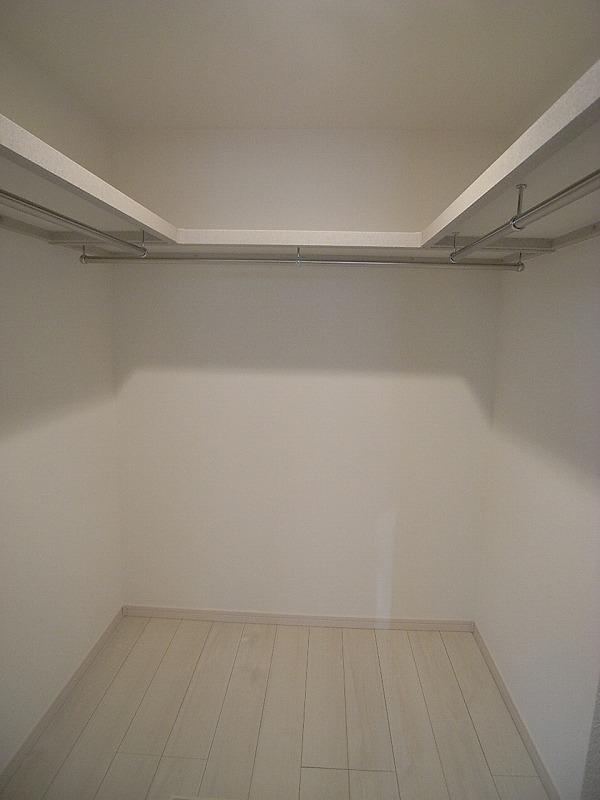 Local (12 May 2013) Shooting
現地(2013年12月)撮影
Balconyバルコニー 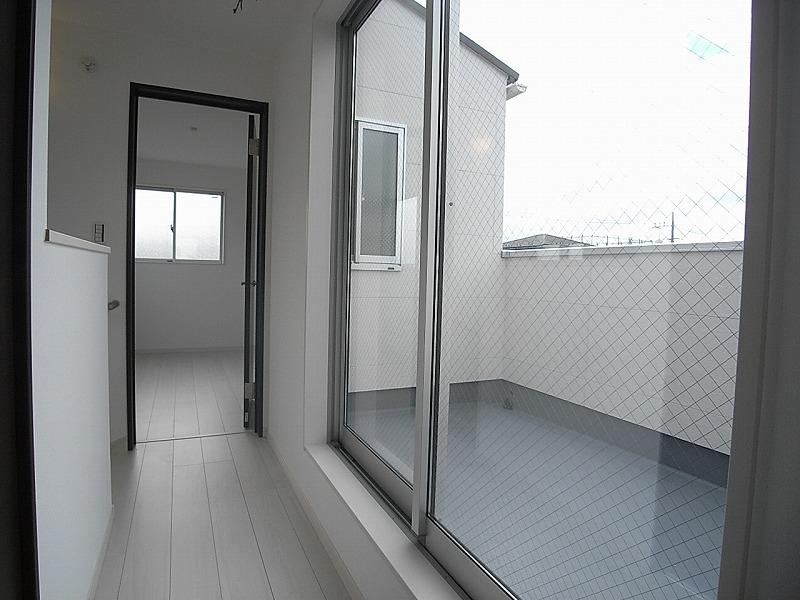 Local (12 May 2013) Shooting
現地(2013年12月)撮影
Station駅 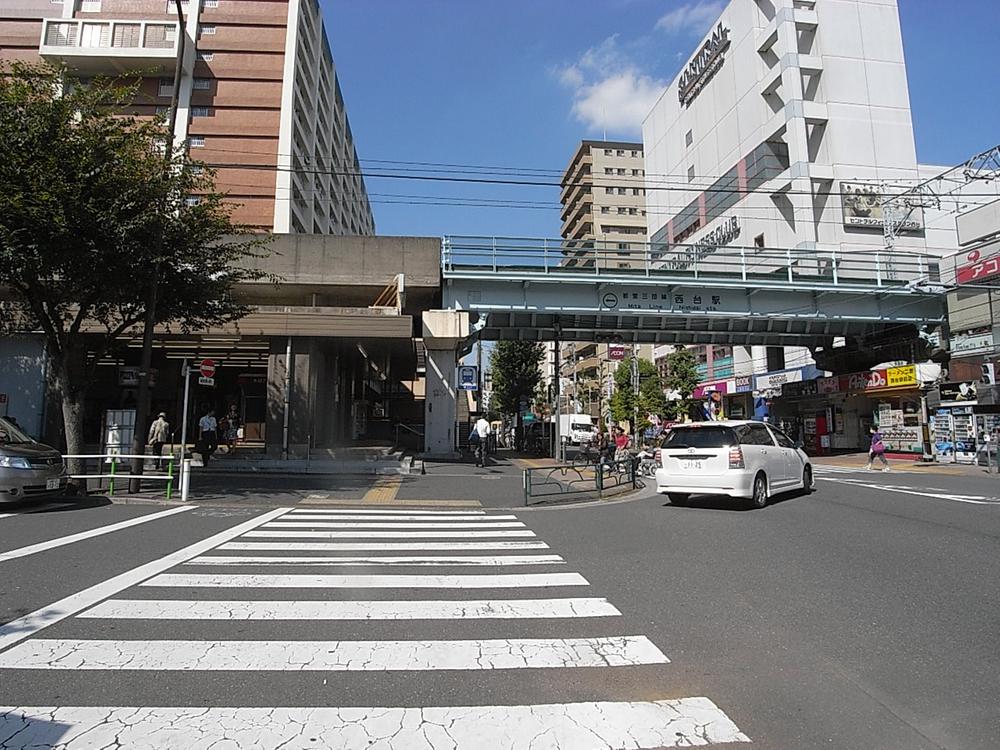 Before Station Nishidai 570m Nishidai Station ・ intersection Eateries, etc., There are many
西台駅前まで570m 西台駅・交差点 飲食店等、多数有り
Livingリビング 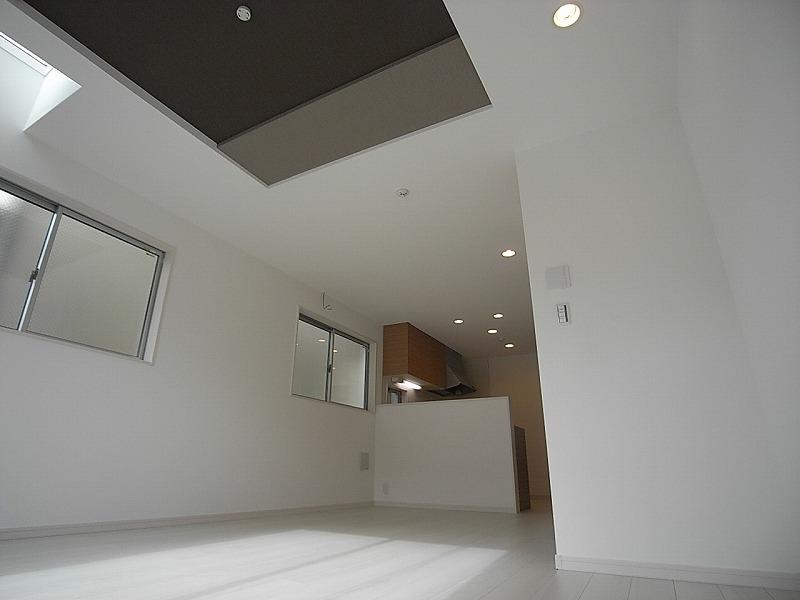 Local (12 May 2013) Shooting
現地(2013年12月)撮影
Non-living roomリビング以外の居室 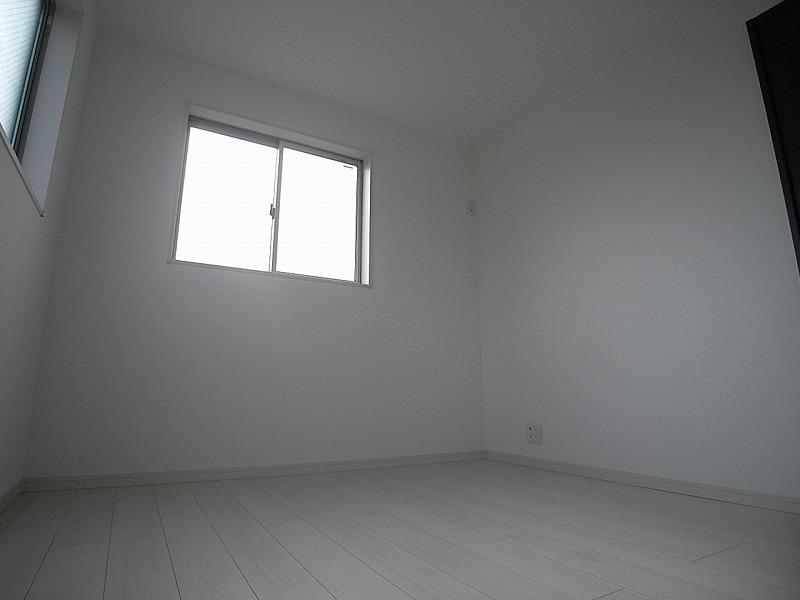 Local (12 May 2013) Shooting
現地(2013年12月)撮影
Shopping centreショッピングセンター 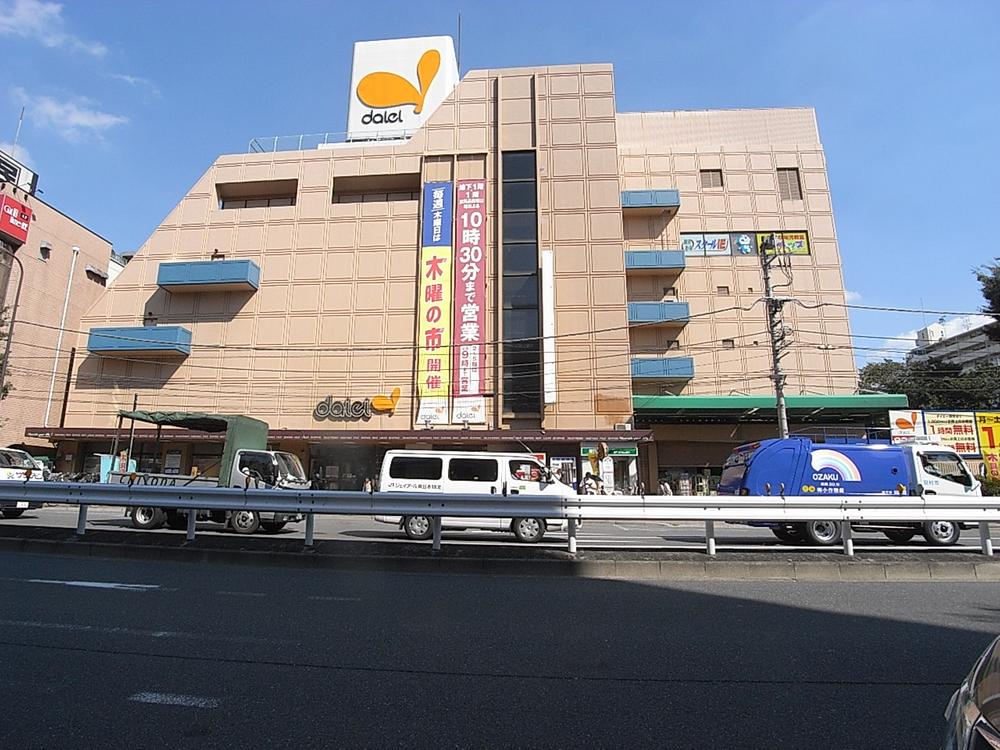 800m to Daiei Nishidai Station ・ Daiei, Inc.
ダイエーまで800m 西台駅前・ダイエー
Park公園 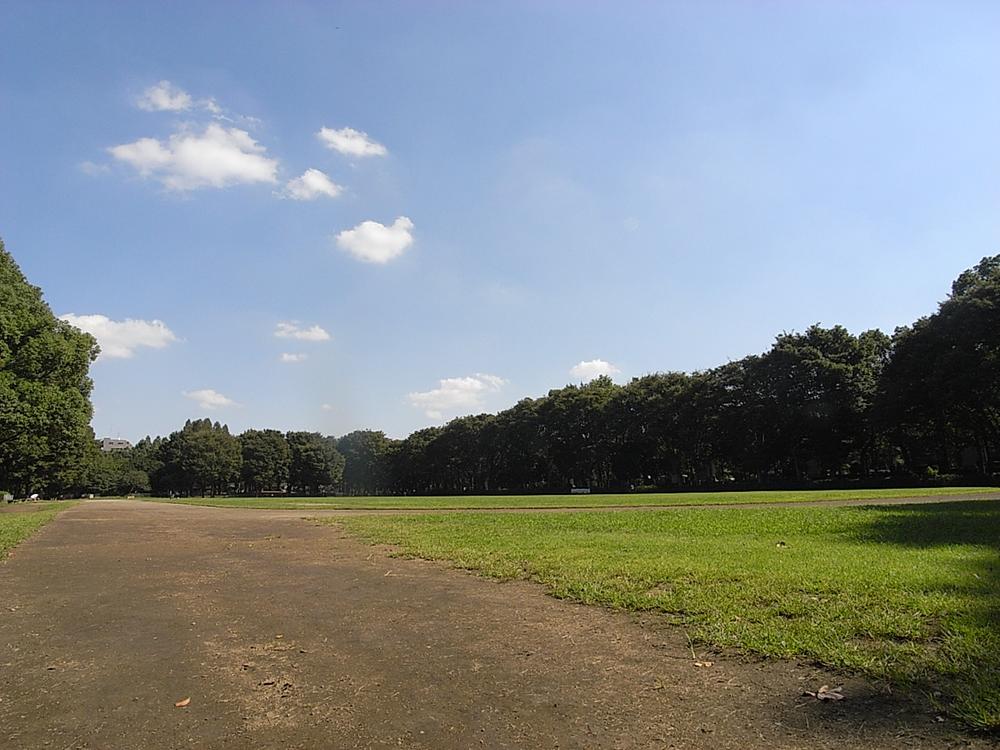 1000m to Akatsuka Park
赤塚公園まで1000m
Streets around周辺の街並み 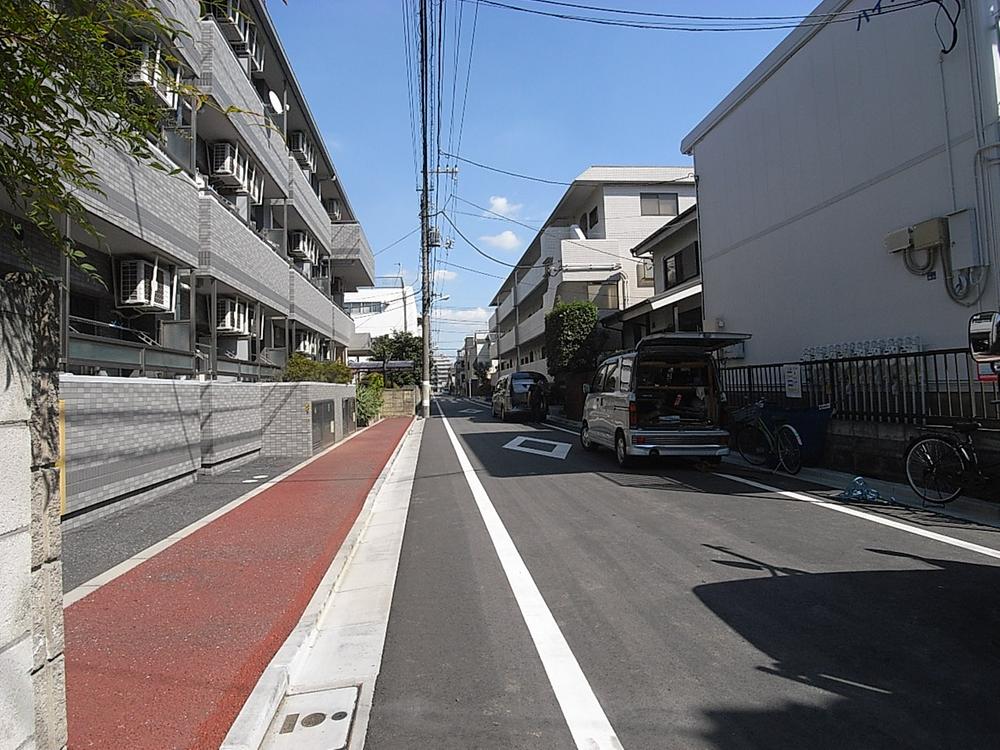 1m front road to the front road
前面道路まで1m 前面道路
Location
|


























