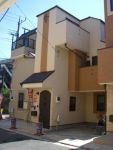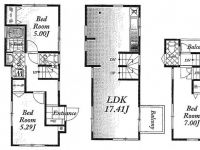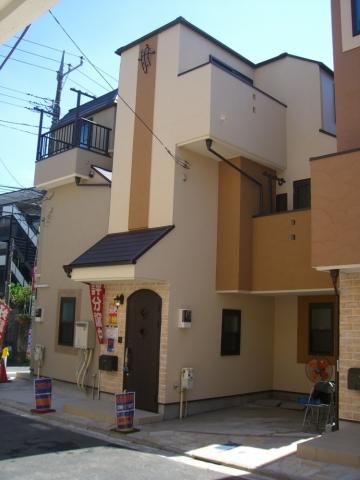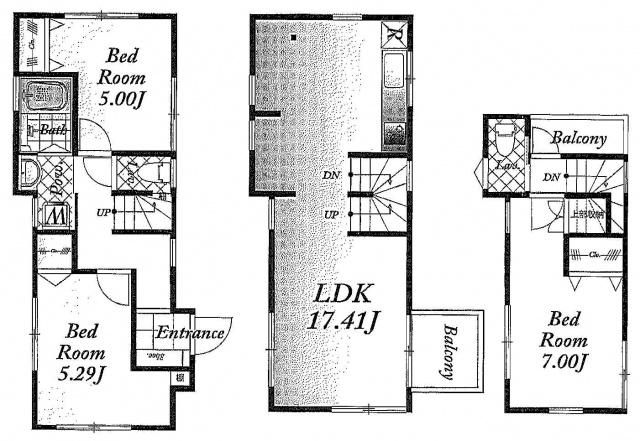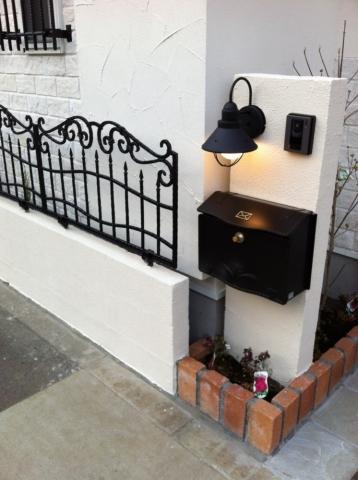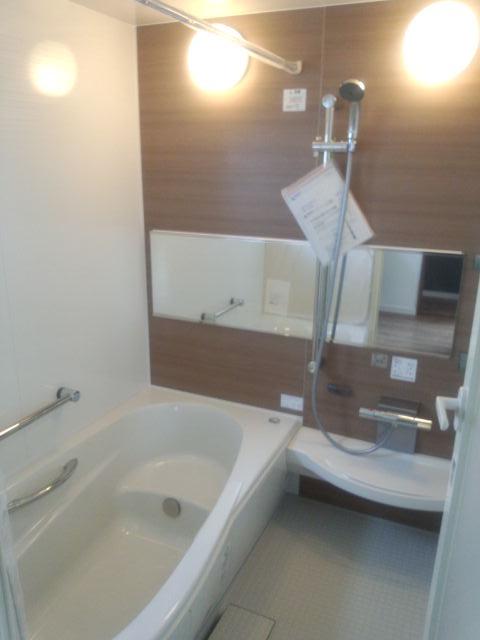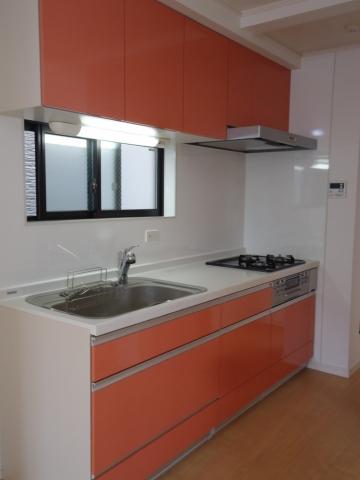|
|
Itabashi-ku, Tokyo
東京都板橋区
|
|
Tobu Tojo Line "Kamiitabashi" walk 10 minutes
東武東上線「上板橋」歩10分
|
|
Newly built single-family a quiet residential area. Living environment favorable!
閑静な住宅街の新築戸建。住環境良好!
|
|
Popular Tokiwadai. Living environment is also good. Kindergarten and elementary school near, Large supermarket nearby. Also good positive hit for the south side passage!
人気のときわ台。住環境も良好です。幼稚園や小学校も近く、大型スーパーも至近。南側通路のため陽当たりも良好!
|
Features pickup 特徴ピックアップ | | Vibration Control ・ Seismic isolation ・ Earthquake resistant / Seismic fit / Year Available / Fiscal year Available / Super close / System kitchen / Bathroom Dryer / Yang per good / All room storage / Flat to the station / A quiet residential area / LDK15 tatami mats or more / Around traffic fewer / 2 or more sides balcony / The window in the bathroom / TV monitor interphone / Leafy residential area / Urban neighborhood / Ventilation good / All living room flooring / Dish washing dryer / Three-story or more / City gas / All rooms are two-sided lighting / Flat terrain 制震・免震・耐震 /耐震適合 /年内入居可 /年度内入居可 /スーパーが近い /システムキッチン /浴室乾燥機 /陽当り良好 /全居室収納 /駅まで平坦 /閑静な住宅地 /LDK15畳以上 /周辺交通量少なめ /2面以上バルコニー /浴室に窓 /TVモニタ付インターホン /緑豊かな住宅地 /都市近郊 /通風良好 /全居室フローリング /食器洗乾燥機 /3階建以上 /都市ガス /全室2面採光 /平坦地 |
Price 価格 | | 39,800,000 yen 3980万円 |
Floor plan 間取り | | 3LDK 3LDK |
Units sold 販売戸数 | | 1 units 1戸 |
Total units 総戸数 | | 1 units 1戸 |
Land area 土地面積 | | 54.25 sq m (16.41 tsubo) (measured) 54.25m2(16.41坪)(実測) |
Building area 建物面積 | | 79.5 sq m (24.04 tsubo) (Registration) 79.5m2(24.04坪)(登記) |
Driveway burden-road 私道負担・道路 | | Nothing, East 6m width (contact the road width 2.5m) 無、東6m幅(接道幅2.5m) |
Completion date 完成時期(築年月) | | November 2013 2013年11月 |
Address 住所 | | Itabashi-ku, Tokyo Maeno-cho, 6 東京都板橋区前野町6 |
Traffic 交通 | | Tobu Tojo Line "Kamiitabashi" walk 10 minutes
Tobu Tojo Line "Tokiwadai" walk 14 minutes 東武東上線「上板橋」歩10分
東武東上線「ときわ台」歩14分
|
Person in charge 担当者より | | Rep Koyama YoshiTakashi 担当者小山美崇 |
Contact お問い合せ先 | | (Ltd.) House top TEL: 0800-601-3362 [Toll free] mobile phone ・ Also available from PHS
Caller ID is not notified
Please contact the "saw SUUMO (Sumo)"
If it does not lead, If the real estate company (株)ハウストップTEL:0800-601-3362【通話料無料】携帯電話・PHSからもご利用いただけます
発信者番号は通知されません
「SUUMO(スーモ)を見た」と問い合わせください
つながらない方、不動産会社の方は
|
Building coverage, floor area ratio 建ぺい率・容積率 | | 60% ・ 200% 60%・200% |
Time residents 入居時期 | | Immediate available 即入居可 |
Land of the right form 土地の権利形態 | | Ownership 所有権 |
Structure and method of construction 構造・工法 | | Wooden three-story 木造3階建 |
Use district 用途地域 | | One middle and high 1種中高 |
Overview and notices その他概要・特記事項 | | Contact: Koyama YoshiTakashi, Facilities: Public Water Supply, This sewage, City gas, Building confirmation number: GEA1311-20585, Parking: No 担当者:小山美崇、設備:公営水道、本下水、都市ガス、建築確認番号:GEA1311-20585、駐車場:無 |
Company profile 会社概要 | | <Mediation> Governor of Tokyo (1) No. 092568 (Ltd.) House top Yubinbango113-0023, Bunkyo-ku, Tokyo Mukogaoka 2-36-9 first floor <仲介>東京都知事(1)第092568号(株)ハウストップ〒113-0023 東京都文京区向丘2-36-9 1階 |
