New Homes » Kanto » Tokyo » Itabashi
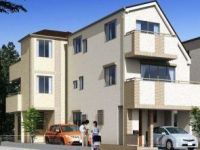 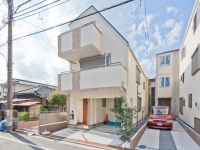
| | Itabashi-ku, Tokyo 東京都板橋区 |
| Toei Mita Line "lotus root" walk 8 minutes 都営三田線「蓮根」歩8分 |
| ◆ Thanks to the final 1 building ◆ ◇ building area 35 square meters or more ◇ ◆ Large 4LDK ◆ ◇ per south side adjacent land passage, Day ・ Ventilation good ◇ ◆ Front 5m or more public road surface ◆ ◇ floor heating ・ Equipment of enhancement, such as dishwasher ◇ ◆おかげさまで最終1棟◆◇建物面積35坪以上◇◆大型4LDK◆◇南側隣地通路につき、日当たり・風通し良好◇◆前面5m以上公道面◆◇床暖房・食洗機など充実の設備◇ |
| In total House collection, Josai ・ We handle a wide range of property information about the Seongnam area. "Do not dare Tour of in quite good property" ・ "I wonder if their demand is there are unreasonable ・ ・ ・ . "Do not you think such a thing? , Please take a look our HP. We deliver a listing of perfect for our customers from among the property data of Tokyo 40,000. of course, Information that the so-called "non-public property.", Also, Let me openly guidance to "trader san is still before the information to the suppliers". I think that if it is possible to experience the information of what can receive "raw" because there is an experienced staff have built relationship. ■ Total House Collection ■ 0120-06-5188 トータルハウスコレクションでは、城西・城南エリアを中心に幅広く物件情報を取り扱っております。「なかなか良い物件に巡り逢えない」・「自分達の要望は無理があるのかな・・・。」そんな事を思われていませんか?そんな時は是非、弊社のHPをご覧になってみて下さい。都内4万件の物件データの中からお客様にピッタリの物件情報をお届け致します。もちろん、いわゆる『未公開物件』と言われる情報、また、“業者さんがまだ仕入をする前の情報”まで包み隠さずご案内させて頂きます。経験豊富なスタッフが築いてきた関係があるからこそ頂ける“生”の情報を体感して頂ければと思います。■トータルハウスコレクション■0120-06-5188 |
Features pickup 特徴ピックアップ | | Corresponding to the flat-35S / Pre-ground survey / Immediate Available / 2 along the line more accessible / Super close / It is close to the city / System kitchen / Bathroom Dryer / Yang per good / All room storage / A quiet residential area / LDK15 tatami mats or more / Or more before road 6m / Shaping land / Washbasin with shower / Face-to-face kitchen / Toilet 2 places / Bathroom 1 tsubo or more / 2 or more sides balcony / Double-glazing / The window in the bathroom / TV monitor interphone / Ventilation good / All living room flooring / Dish washing dryer / Water filter / Three-story or more / Living stairs / City gas / Flat terrain / Attic storage / Floor heating フラット35Sに対応 /地盤調査済 /即入居可 /2沿線以上利用可 /スーパーが近い /市街地が近い /システムキッチン /浴室乾燥機 /陽当り良好 /全居室収納 /閑静な住宅地 /LDK15畳以上 /前道6m以上 /整形地 /シャワー付洗面台 /対面式キッチン /トイレ2ヶ所 /浴室1坪以上 /2面以上バルコニー /複層ガラス /浴室に窓 /TVモニタ付インターホン /通風良好 /全居室フローリング /食器洗乾燥機 /浄水器 /3階建以上 /リビング階段 /都市ガス /平坦地 /屋根裏収納 /床暖房 | Price 価格 | | 45,800,000 yen 4580万円 | Floor plan 間取り | | 4LDK 4LDK | Units sold 販売戸数 | | 1 units 1戸 | Total units 総戸数 | | 4 units 4戸 | Land area 土地面積 | | 73.2 sq m (22.14 tsubo) (measured) 73.2m2(22.14坪)(実測) | Building area 建物面積 | | 117.57 sq m (35.56 tsubo) (Registration) 117.57m2(35.56坪)(登記) | Driveway burden-road 私道負担・道路 | | Road width: east 5.9m public road 道路幅:東側5.9m公道 | Completion date 完成時期(築年月) | | July 2013 2013年7月 | Address 住所 | | Itabashi-ku, Tokyo Sakashita 3 東京都板橋区坂下3 | Traffic 交通 | | Toei Mita Line "lotus root" walk 8 minutes
Toei Mita Line "Nishidai" walk 12 minutes
JR Saikyo Line "Ukima Funato" walk 17 minutes 都営三田線「蓮根」歩8分
都営三田線「西台」歩12分
JR埼京線「浮間舟渡」歩17分
| Related links 関連リンク | | [Related Sites of this company] 【この会社の関連サイト】 | Person in charge 担当者より | | Rep FP Kamoshita Tomoko Age: 20 Daigyokai experience: six years Tomoko Kamoshita. Because often your meeting is over a long period of time, Service, such as who can comfortably stay even a little to everyone, We are trying to create an environment. In was surrounded by flowers store, We look forward to welcoming everyone. 担当者FP鴨下 智子年齢:20代業界経験:6年鴨下智子です。お打合せが長時間に渡ることも多い為、皆様に少しでも快適にお過ごし頂けるような接客、環境作りを心掛けております。お花に囲まれた店内にて、皆様のお越しをお待ちしております。 | Contact お問い合せ先 | | TEL: 0800-603-4772 [Toll free] mobile phone ・ Also available from PHS
Caller ID is not notified
Please contact the "saw SUUMO (Sumo)"
If it does not lead, If the real estate company TEL:0800-603-4772【通話料無料】携帯電話・PHSからもご利用いただけます
発信者番号は通知されません
「SUUMO(スーモ)を見た」と問い合わせください
つながらない方、不動産会社の方は
| Building coverage, floor area ratio 建ぺい率・容積率 | | Kenpei rate: 60%, Volume ratio: 200% 建ペい率:60%、容積率:200% | Time residents 入居時期 | | Immediate available 即入居可 | Land of the right form 土地の権利形態 | | Ownership 所有権 | Structure and method of construction 構造・工法 | | Wooden three-story 木造3階建 | Use district 用途地域 | | Semi-industrial 準工業 | Land category 地目 | | Residential land 宅地 | Overview and notices その他概要・特記事項 | | Contact: Kamoshita Tomoko 担当者:鴨下 智子 | Company profile 会社概要 | | <Mediation> Governor of Tokyo (1) No. 095069 (Ltd.) Total House collection Yubinbango166-0003 Suginami-ku, Tokyo Koenjiminami 4-27-7 <仲介>東京都知事(1)第095069号(株)トータルハウスコレクション〒166-0003 東京都杉並区高円寺南4-27-7 |
Rendering (appearance)完成予想図(外観) 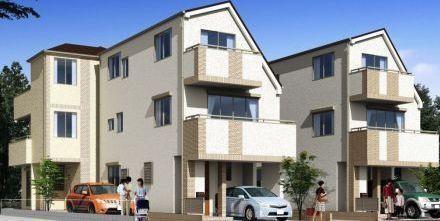 Local is the completed your house. Good floor plan of usability housework flow line is aggregated on the second floor. Zenshitsuminami facing all day, Bright is your house. View from the third floor is the best. I'd love to, Please take a look.
現地完成済みのご住宅です。家事動線が2階に集約している使い勝手の良い間取り。全室南向きの一日中、明るいご住宅です。3階からの眺望は最高です。是非、ご覧になって下さい。
Local appearance photo現地外観写真 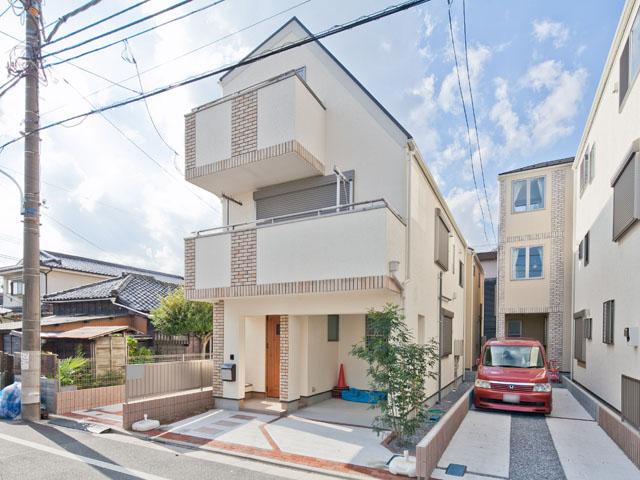 1 Building local
1号棟現地
Floor plan間取り図 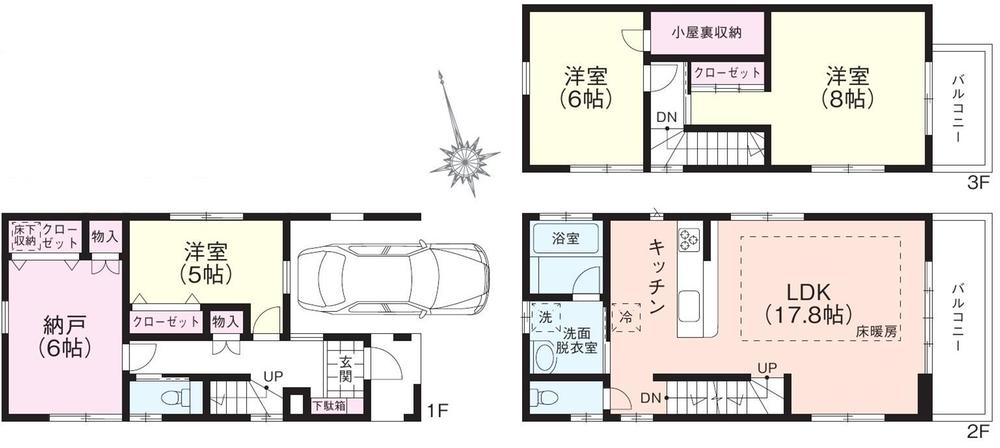 (1 Building), Price 45,800,000 yen, 4LDK, Land area 73.2 sq m , Building area 117.57 sq m
(1号棟)、価格4580万円、4LDK、土地面積73.2m2、建物面積117.57m2
Livingリビング 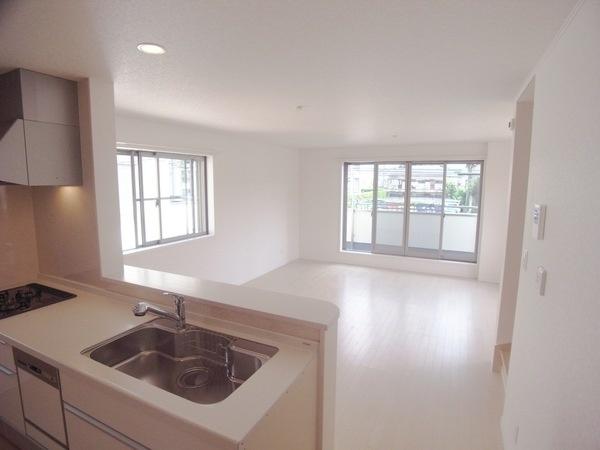 1 Building Living
1号棟リビング
Kitchenキッチン 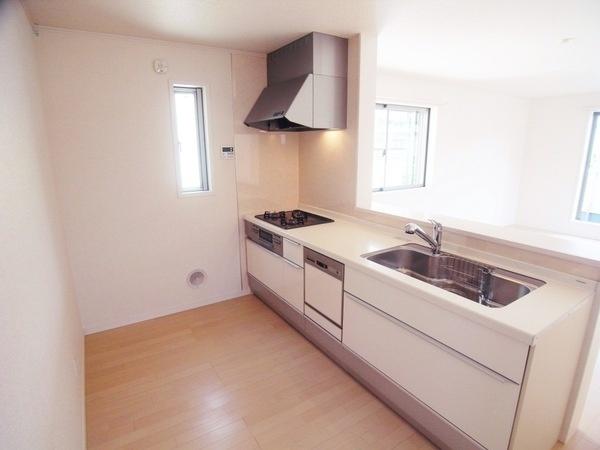 1 Building Kitchen
1号棟キッチン
Livingリビング 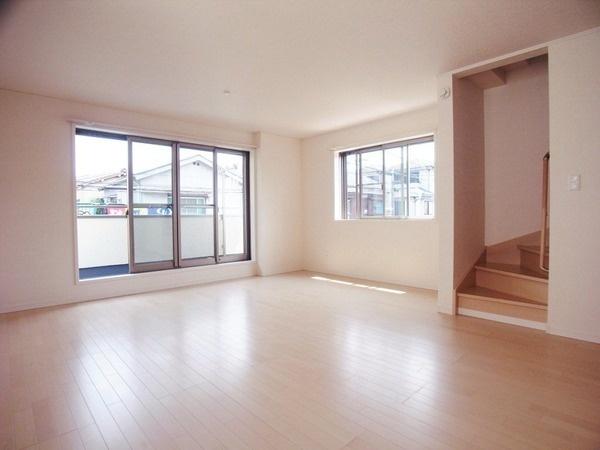 1 Building Living
1号棟リビング
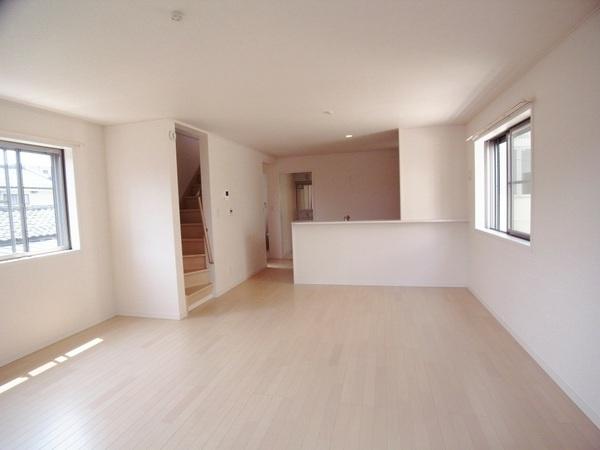 1 Building Living
1号棟リビング
Wash basin, toilet洗面台・洗面所 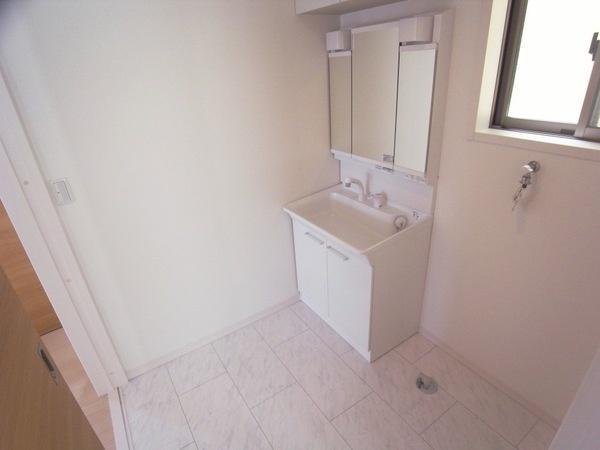 1 Building washroom
1号棟洗面所
Bathroom浴室 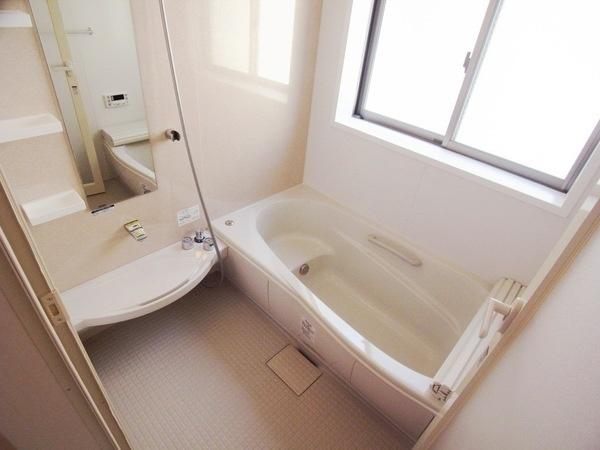 1 Building bathroom
1号棟浴室
Toiletトイレ 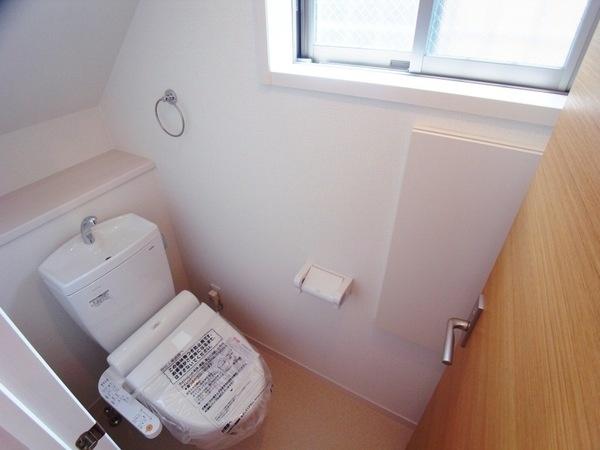 1 Building first floor toilet
1号棟1階トイレ
Non-living roomリビング以外の居室 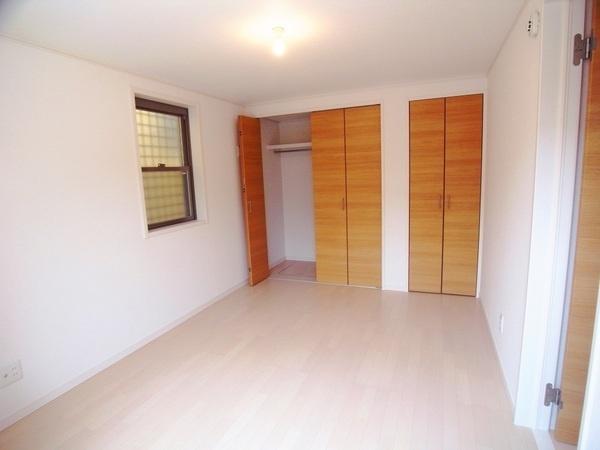 1 Building floor storeroom
1号棟階納戸
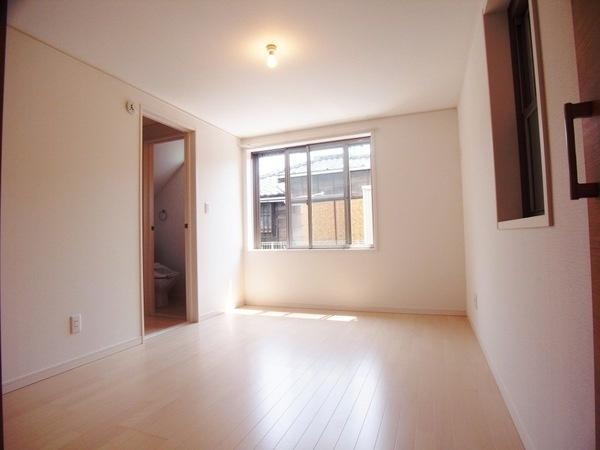 1 Building storeroom
1号棟納戸
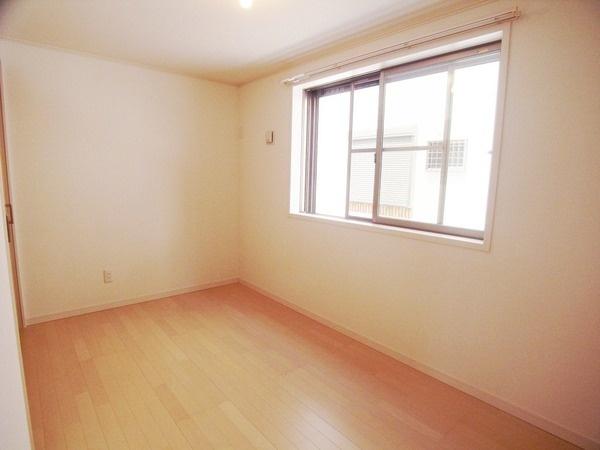 1 Building Western-style
1号棟洋室
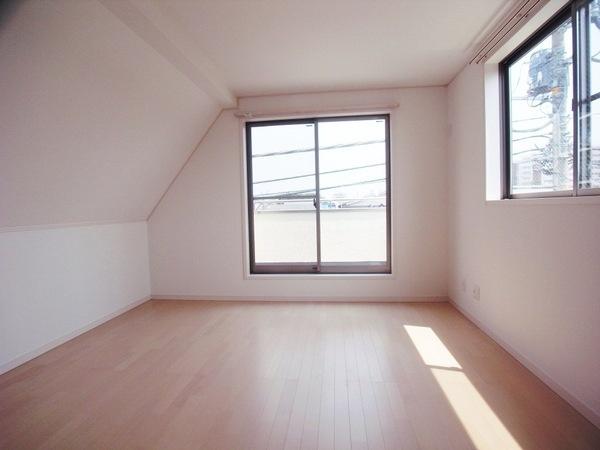 1 Building Western-style
1号棟洋室
Livingリビング 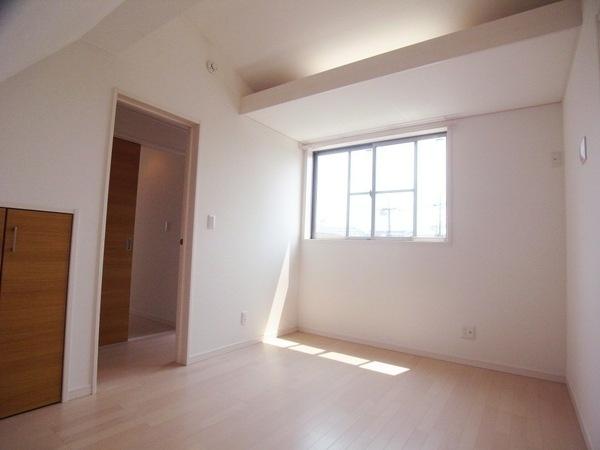 1 Building Western-style
1号棟洋室
Entrance玄関 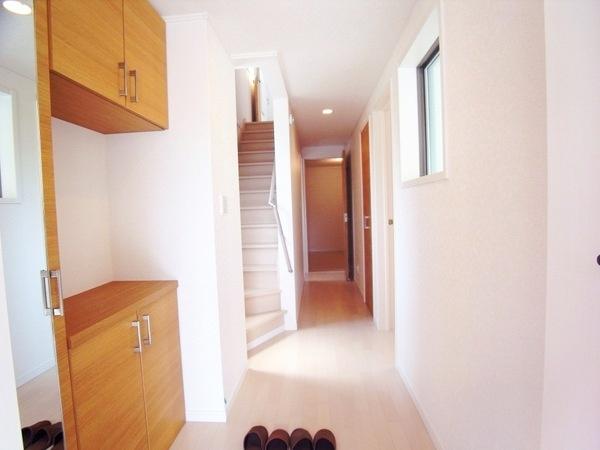 1 Building entrance
1号棟玄関
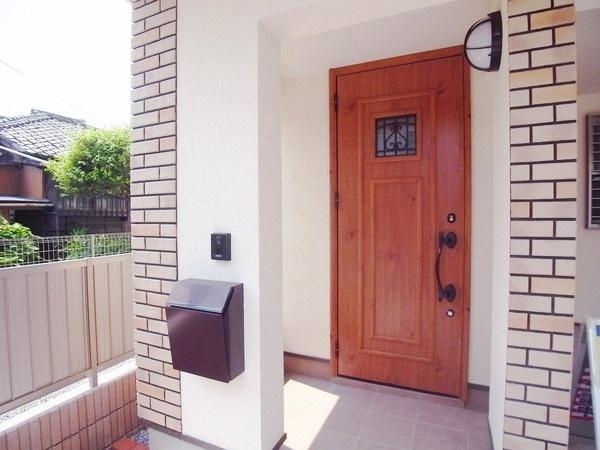 1 Building entrance
1号棟玄関
Otherその他 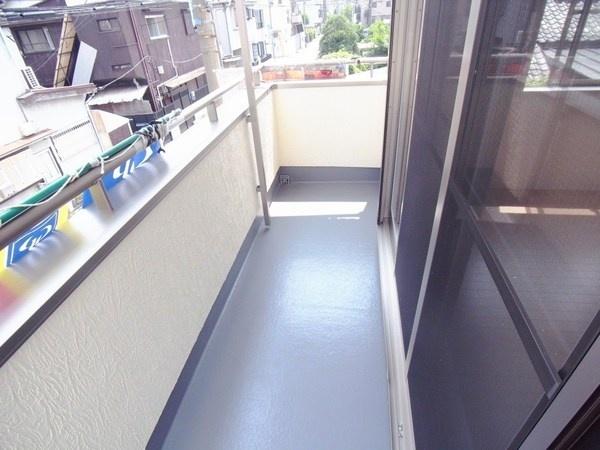 1 Building second floor balcony
1号棟2階バルコニー
View photos from the dwelling unit住戸からの眺望写真 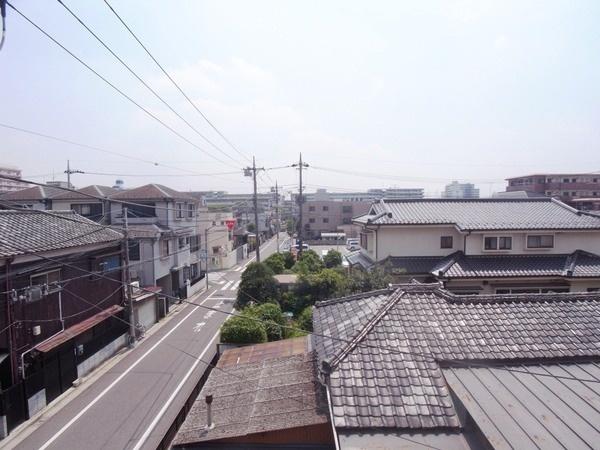 1 Building view from the third floor balcony
1号棟3階バルコニーからの眺望
Local appearance photo現地外観写真 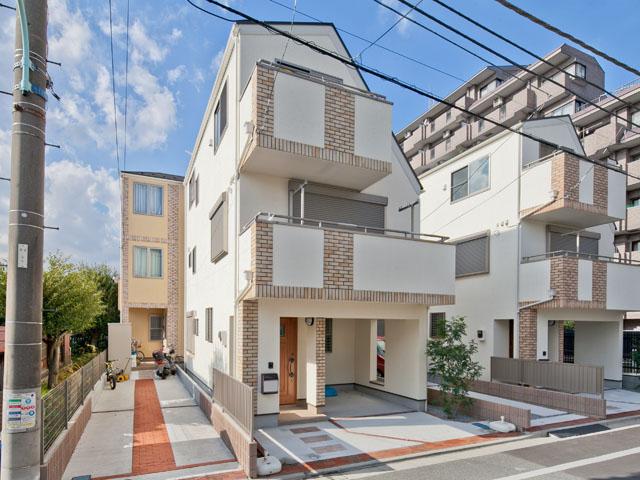 local
現地
Local photos, including front road前面道路含む現地写真 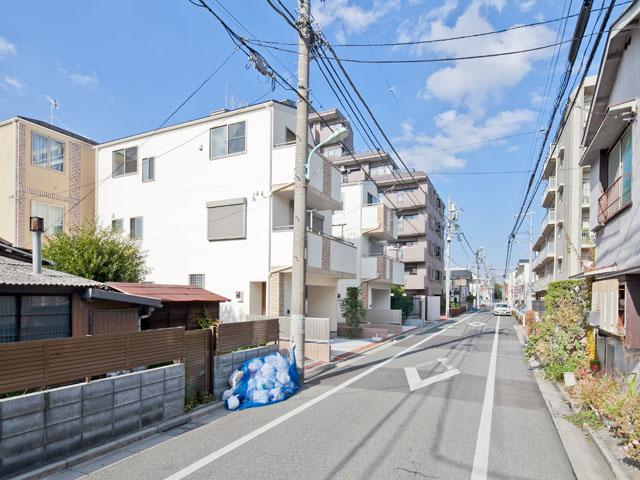 local
現地
The entire compartment Figure全体区画図 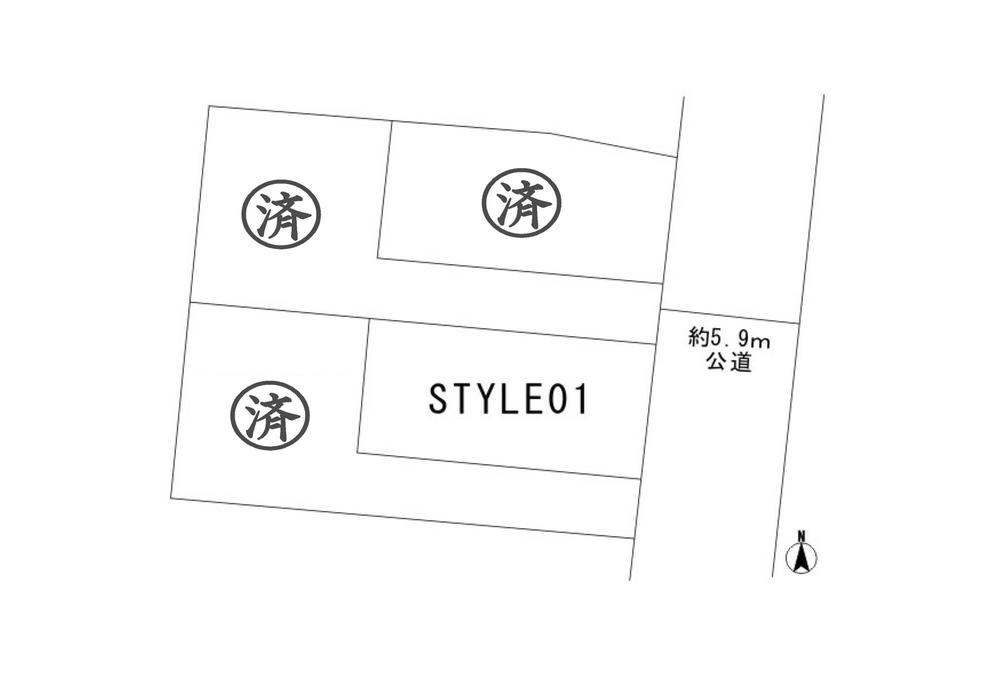 Compartment figure
区画図
Location
|























