New Homes » Kanto » Tokyo » Itabashi
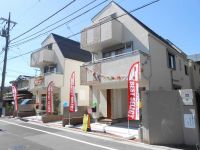 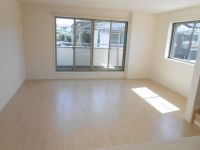
| | Itabashi-ku, Tokyo 東京都板橋区 |
| Toei Mita Line "lotus root" walk 8 minutes 都営三田線「蓮根」歩8分 |
Event information イベント情報 | | Open House (Please make a reservation beforehand) schedule / January 4 (Saturday) ~ January 19 (Sunday) time / 11:00 ~ 17:00 building of a total floor area of about 35 square meters! Living environment is also good! By all means please see once! オープンハウス(事前に必ず予約してください)日程/1月4日(土曜日) ~ 1月19日(日曜日)時間/11:00 ~ 17:00延床面積約35坪の建物!住環境も良好です!ぜひ一度ご覧ください! | Price 価格 | | 45,800,000 yen 4580万円 | Floor plan 間取り | | 3LDK + S (storeroom) 3LDK+S(納戸) | Units sold 販売戸数 | | 1 units 1戸 | Total units 総戸数 | | 4 units 4戸 | Land area 土地面積 | | 73.2 sq m (registration) 73.2m2(登記) | Building area 建物面積 | | 117.57 sq m (registration), Among the first floor garage 10.75 sq m 117.57m2(登記)、うち1階車庫10.75m2 | Driveway burden-road 私道負担・道路 | | Nothing, East 5.9m width 無、東5.9m幅 | Completion date 完成時期(築年月) | | July 2013 2013年7月 | Address 住所 | | Itabashi-ku, Tokyo Sakashita 3 東京都板橋区坂下3 | Traffic 交通 | | Toei Mita Line "lotus root" walk 8 minutes
Toei Mita Line "Nishidai" walk 12 minutes
JR Saikyo Line "Ukima Funato" walk 19 minutes 都営三田線「蓮根」歩8分
都営三田線「西台」歩12分
JR埼京線「浮間舟渡」歩19分
| Related links 関連リンク | | [Related Sites of this company] 【この会社の関連サイト】 | Person in charge 担当者より | | Person in charge of real-estate and building Furuya Masato Age: 30 Daigyokai Experience: 9 years the purchase of real estate is once in a lifetime or two times, Is almost anyone who. Will answer anything that! Please feel free to ask anything. As you're looking for your new house goes smoothly, I will my best to help as can be happy to buy a house! 担当者宅建古谷 真人年齢:30代業界経験:9年不動産の購入は一生で一回か二回、という方がほとんどです。どんな事でもお答えします!何でも気軽に聞いてください。ご新居探しがスムーズに行くよう、お家を買って幸せになれるよう精一杯お手伝いさせて頂きます! | Contact お問い合せ先 | | TEL: 0800-603-1163 [Toll free] mobile phone ・ Also available from PHS
Caller ID is not notified
Please contact the "saw SUUMO (Sumo)"
If it does not lead, If the real estate company TEL:0800-603-1163【通話料無料】携帯電話・PHSからもご利用いただけます
発信者番号は通知されません
「SUUMO(スーモ)を見た」と問い合わせください
つながらない方、不動産会社の方は
| Building coverage, floor area ratio 建ぺい率・容積率 | | 60% ・ 200% 60%・200% | Time residents 入居時期 | | Consultation 相談 | Land of the right form 土地の権利形態 | | Ownership 所有権 | Structure and method of construction 構造・工法 | | Wooden three-story 木造3階建 | Use district 用途地域 | | Semi-industrial 準工業 | Other limitations その他制限事項 | | Quasi-fire zones 準防火地域 | Overview and notices その他概要・特記事項 | | Contact: Furuya Masato, Facilities: Public Water Supply, This sewage, City gas, Building confirmation number: SJK-KX1213010169 No., Parking: Garage 担当者:古谷 真人、設備:公営水道、本下水、都市ガス、建築確認番号:SJK-KX1213010169号、駐車場:車庫 | Company profile 会社概要 | | <Mediation> Minister of Land, Infrastructure and Transport (5) No. 005,084 (one company) National Housing Industry Association (Corporation) metropolitan area real estate Fair Trade Council member (Ltd.) best select Akabane store Yubinbango115-0045 Kita-ku, Tokyo Akabane 1-61-10 <仲介>国土交通大臣(5)第005084号(一社)全国住宅産業協会会員 (公社)首都圏不動産公正取引協議会加盟(株)ベストセレクト赤羽店〒115-0045 東京都北区赤羽1-61-10 |
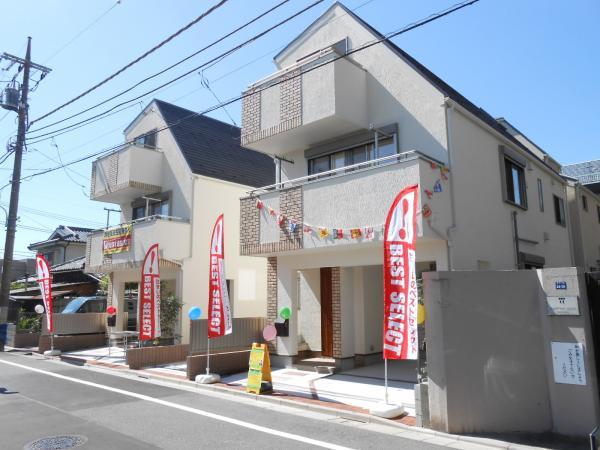 Local appearance photo
現地外観写真
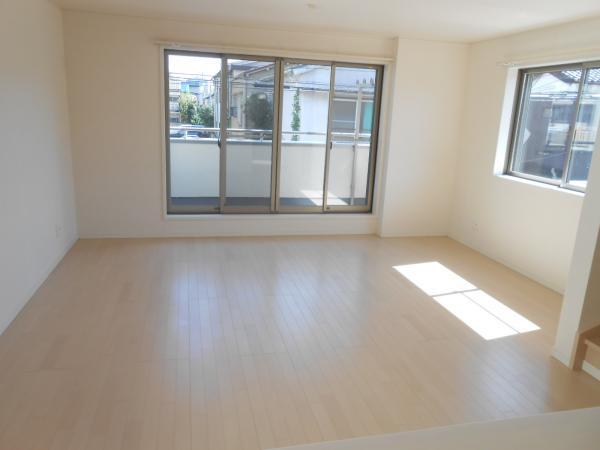 Living
リビング
Floor plan間取り図 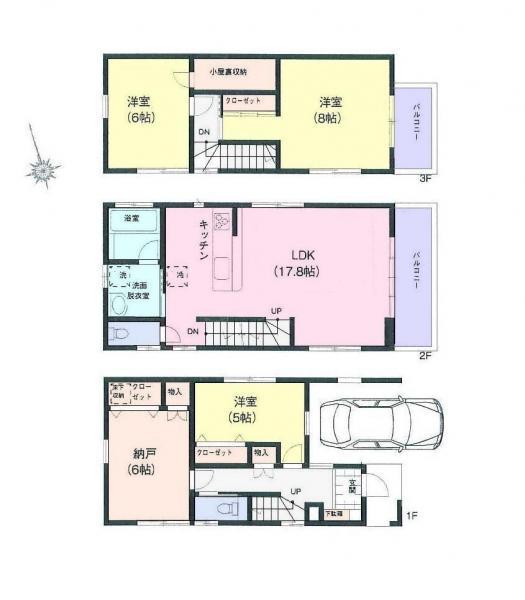 45,800,000 yen, 3LDK+S, Land area 73.2 sq m , Building area 117.57 sq m
4580万円、3LDK+S、土地面積73.2m2、建物面積117.57m2
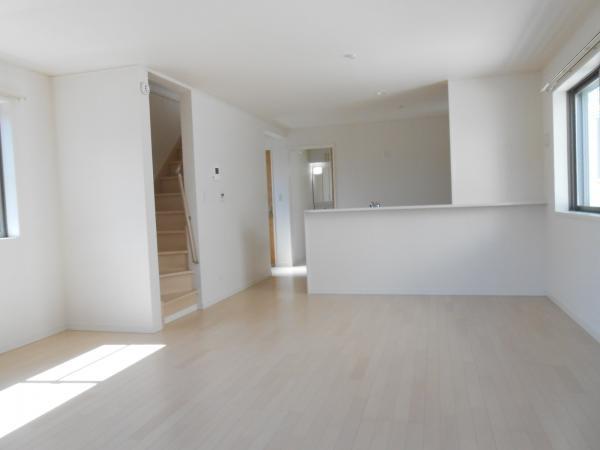 Living
リビング
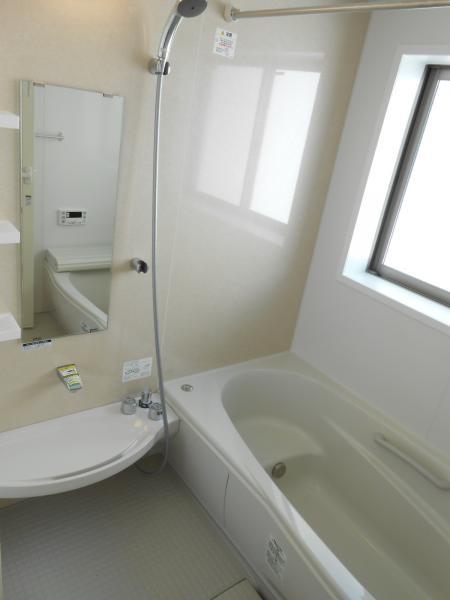 Bathroom
浴室
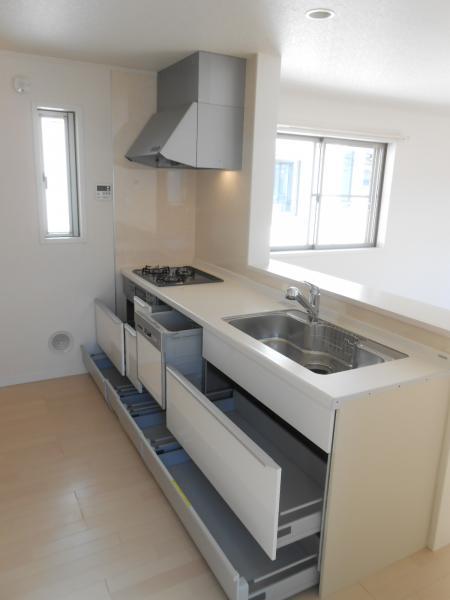 Kitchen
キッチン
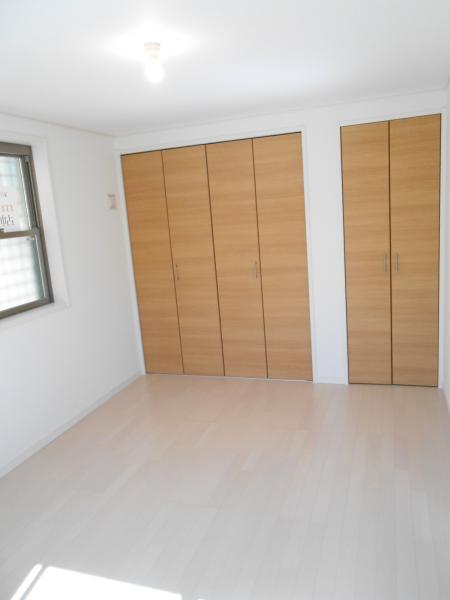 Non-living room
リビング以外の居室
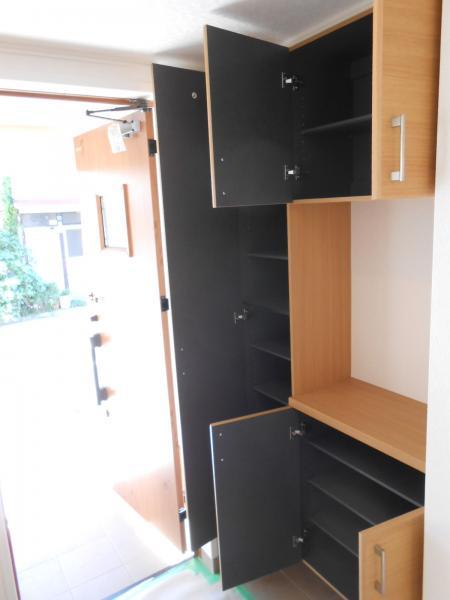 Entrance
玄関
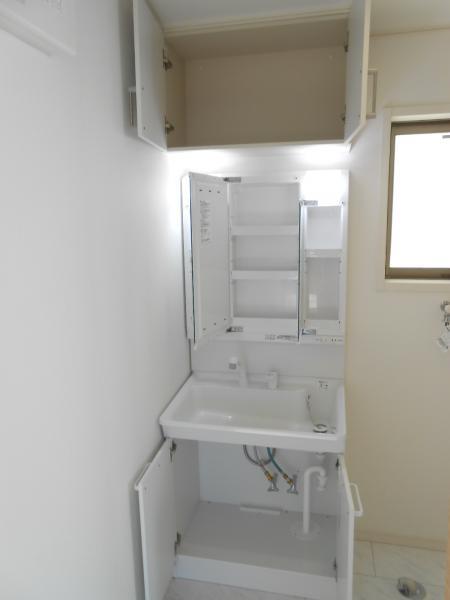 Wash basin, toilet
洗面台・洗面所
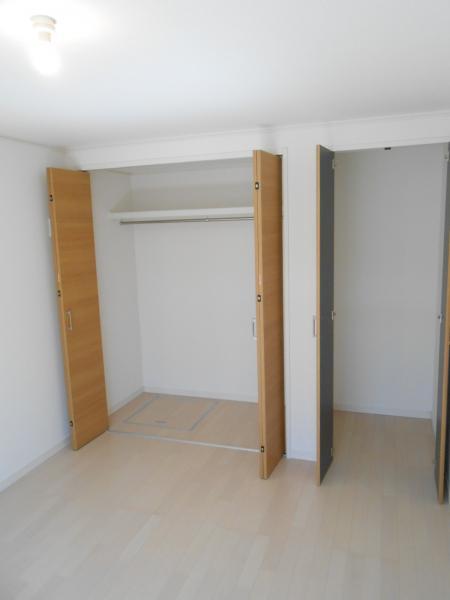 Receipt
収納
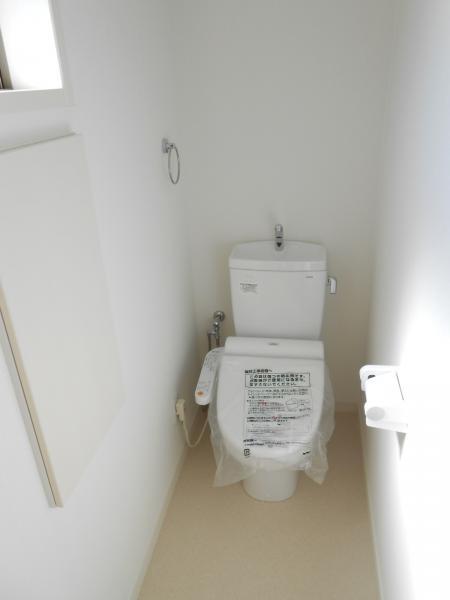 Toilet
トイレ
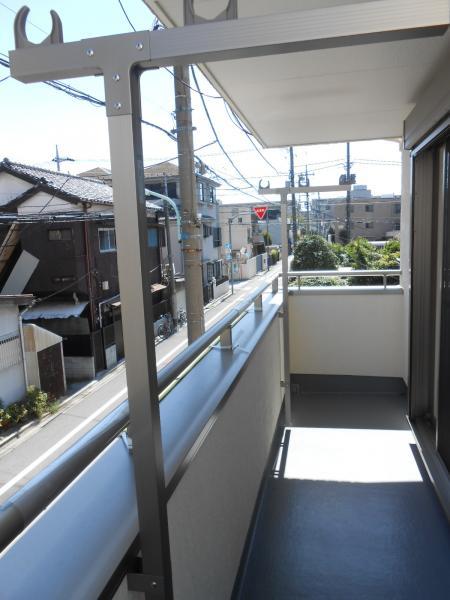 Balcony
バルコニー
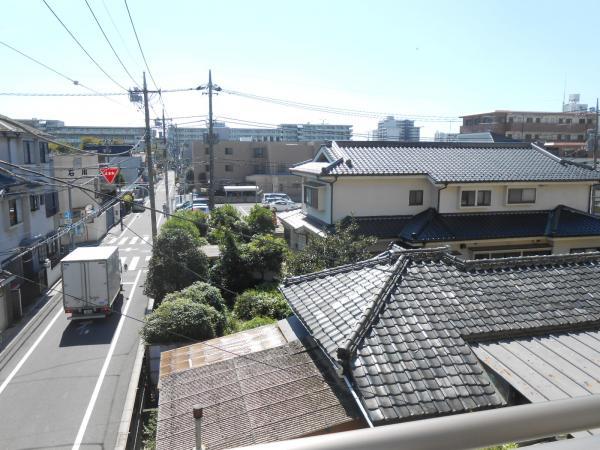 View photos from the dwelling unit
住戸からの眺望写真
Compartment figure区画図 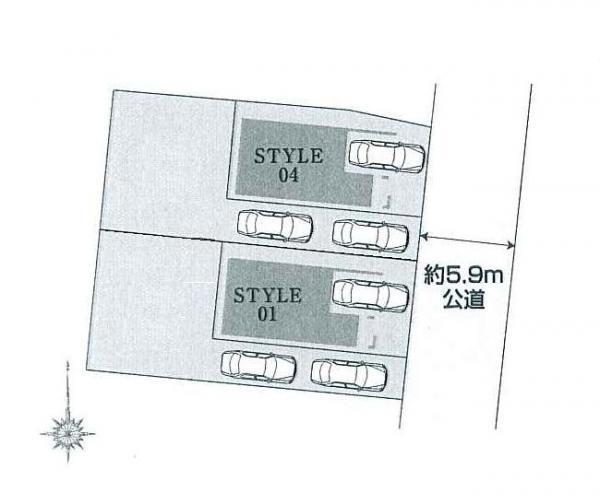 45,800,000 yen, 3LDK+S, Land area 73.2 sq m , Building area 117.57 sq m
4580万円、3LDK+S、土地面積73.2m2、建物面積117.57m2
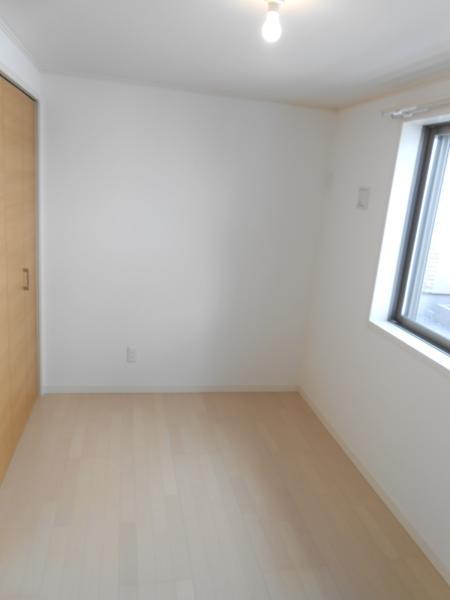 Non-living room
リビング以外の居室
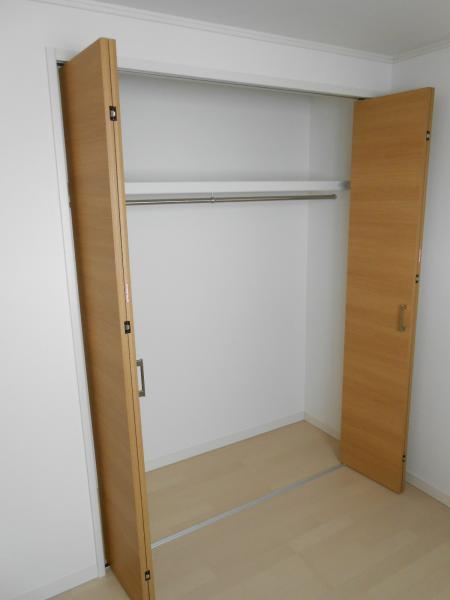 Receipt
収納
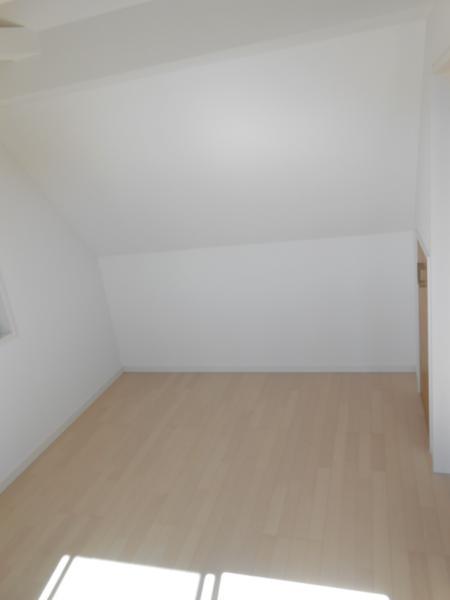 Non-living room
リビング以外の居室
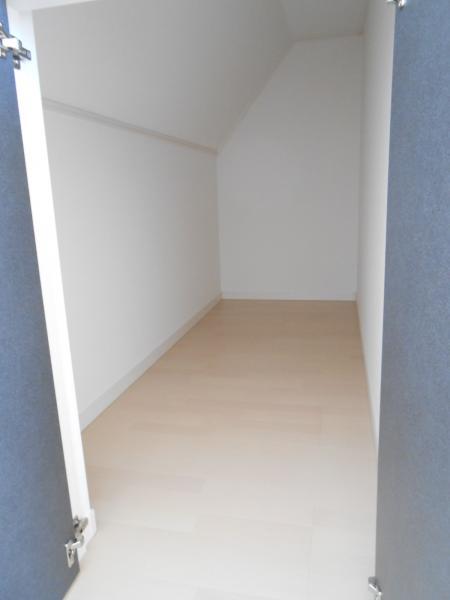 Receipt
収納
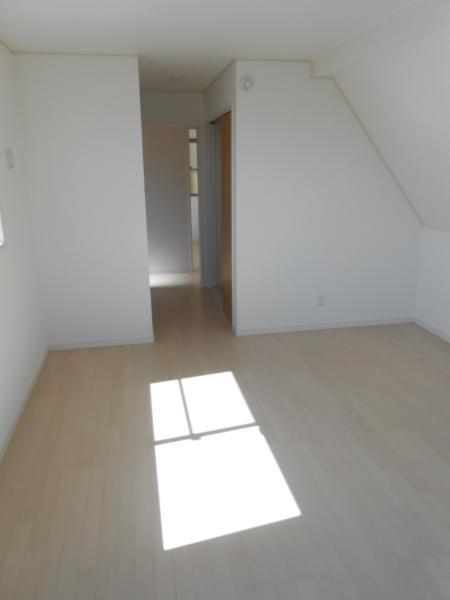 Non-living room
リビング以外の居室
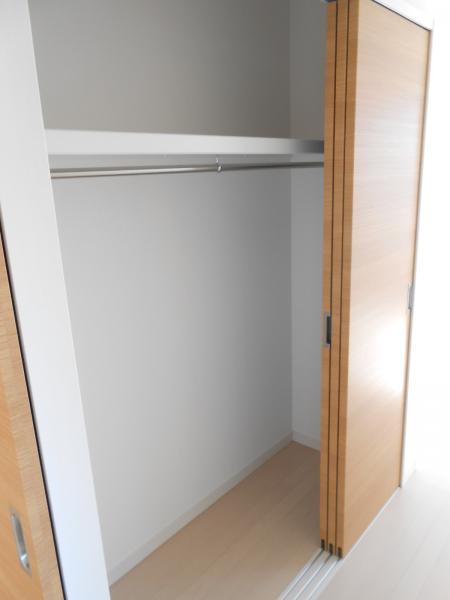 Receipt
収納
Location
|





















