New Homes » Kanto » Tokyo » Itabashi
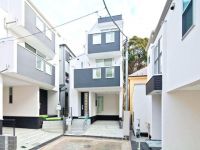 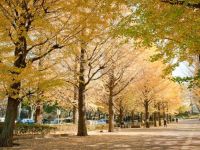
| | Itabashi-ku, Tokyo 東京都板橋区 |
| Tobu Tojo Line "Tokiwadai" walk 10 minutes 東武東上線「ときわ台」歩10分 |
| Corresponding to the flat-35S, Pre-ground survey, 2 along the line more accessible, System kitchen, Bathroom Dryer, All room storage, LDK15 tatami mats or more, Face-to-face kitchen, Barrier-free, Bathroom 1 tsubo or more, South balcony フラット35Sに対応、地盤調査済、2沿線以上利用可、システムキッチン、浴室乾燥機、全居室収納、LDK15畳以上、対面式キッチン、バリアフリー、浴室1坪以上、南面バルコニ |
| Corresponding to the flat-35S, Pre-ground survey, 2 along the line more accessible, System kitchen, Bathroom Dryer, All room storage, LDK15 tatami mats or more, Face-to-face kitchen, Barrier-free, Bathroom 1 tsubo or more, South balcony, TV with bathroom, The window in the bathroom, Leafy residential area, Dish washing dryer, Three-story or more, Floor heating, Development subdivision in フラット35Sに対応、地盤調査済、2沿線以上利用可、システムキッチン、浴室乾燥機、全居室収納、LDK15畳以上、対面式キッチン、バリアフリー、浴室1坪以上、南面バルコニー、TV付浴室、浴室に窓、緑豊かな住宅地、食器洗乾燥機、3階建以上、床暖房、開発分譲地内 |
Features pickup 特徴ピックアップ | | Corresponding to the flat-35S / Pre-ground survey / 2 along the line more accessible / System kitchen / Bathroom Dryer / All room storage / LDK15 tatami mats or more / Face-to-face kitchen / Barrier-free / Bathroom 1 tsubo or more / South balcony / TV with bathroom / The window in the bathroom / Leafy residential area / Dish washing dryer / Three-story or more / Floor heating / Development subdivision in フラット35Sに対応 /地盤調査済 /2沿線以上利用可 /システムキッチン /浴室乾燥機 /全居室収納 /LDK15畳以上 /対面式キッチン /バリアフリー /浴室1坪以上 /南面バルコニー /TV付浴室 /浴室に窓 /緑豊かな住宅地 /食器洗乾燥機 /3階建以上 /床暖房 /開発分譲地内 | Price 価格 | | 46,800,000 yen ~ 54,800,000 yen 4680万円 ~ 5480万円 | Floor plan 間取り | | 3LDK + S (storeroom) ~ 4LDK 3LDK+S(納戸) ~ 4LDK | Units sold 販売戸数 | | 6 units 6戸 | Total units 総戸数 | | 6 units 6戸 | Land area 土地面積 | | 63.04 sq m ~ 113.22 sq m (measured) 63.04m2 ~ 113.22m2(実測) | Building area 建物面積 | | 93.89 sq m ~ 113.4 sq m (measured) 93.89m2 ~ 113.4m2(実測) | Completion date 完成時期(築年月) | | 2013 early November 2013年11月上旬 | Address 住所 | | Itabashi-ku, Tokyo Tohshin 2 東京都板橋区東新町2 | Traffic 交通 | | Tobu Tojo Line "Tokiwadai" walk 10 minutes
Tokyo Metro Yurakucho Line "Kotake Mukaihara" walk 18 minutes 東武東上線「ときわ台」歩10分
東京メトロ有楽町線「小竹向原」歩18分
| Person in charge 担当者より | | Person in charge of real-estate and building Toyama Ryota Age: 20 Daigyokai experience: six years Seibu Line railroad area was started, Please leave Kenroku real estate of the community (founded 45 years Kenroku group). Stocks also such advertising before the information, We also will support the day of the tour. 担当者宅建遠山 亮太年齢:20代業界経験:6年西武線沿線エリアをはじめとした、地域密着の兼六不動産(創業45年 兼六グループ)にお任せください。広告掲載前の情報なども取り揃えており、当日の見学も対応致しております。 | Contact お問い合せ先 | | TEL: 0800-603-3520 [Toll free] mobile phone ・ Also available from PHS
Caller ID is not notified
Please contact the "saw SUUMO (Sumo)"
If it does not lead, If the real estate company TEL:0800-603-3520【通話料無料】携帯電話・PHSからもご利用いただけます
発信者番号は通知されません
「SUUMO(スーモ)を見た」と問い合わせください
つながらない方、不動産会社の方は
| Time residents 入居時期 | | Consultation 相談 | Land of the right form 土地の権利形態 | | Ownership 所有権 | Use district 用途地域 | | One middle and high 1種中高 | Overview and notices その他概要・特記事項 | | Contact: Toyama Ryota, Building confirmation number: No. H25SHC100251 担当者:遠山 亮太、建築確認番号:H25SHC100251号 | Company profile 会社概要 | | <Mediation> Governor of Tokyo (2) the first 083,428 No. Kenroku Real Estate Co., Ltd. Yubinbango178-0061 Nerima-ku, Tokyo Ōizumigakuenchō 1-29-7 <仲介>東京都知事(2)第083428号兼六不動産(株)〒178-0061 東京都練馬区大泉学園町1-29-7 |
Local photos, including front road前面道路含む現地写真 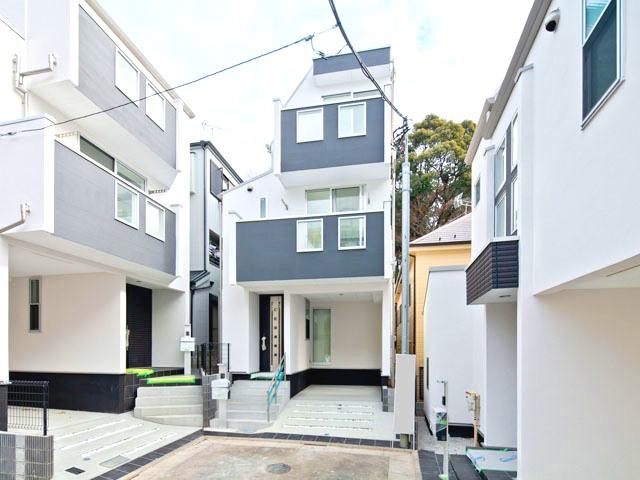 Local (11 May 2013) Shooting
現地(2013年11月)撮影
Park公園 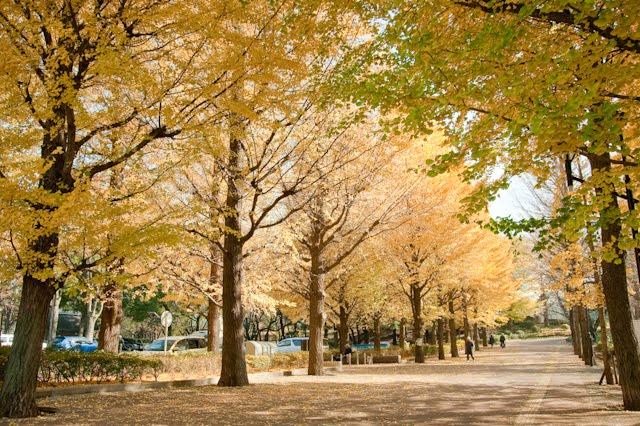 Johoku to Central Park 780m
城北中央公園まで780m
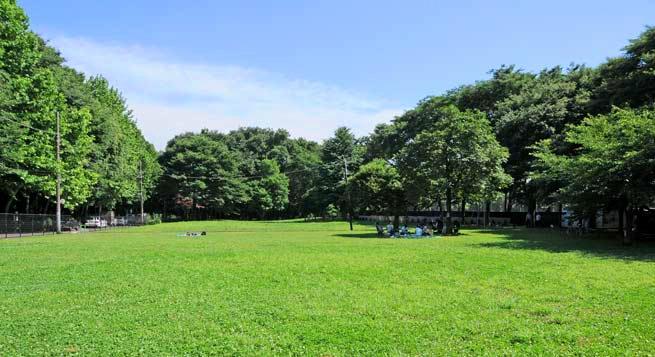 Johoku to Central Park 780m
城北中央公園まで780m
Kitchenキッチン 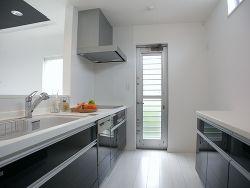 Local (11 May 2013) Shooting
現地(2013年11月)撮影
Floor plan間取り図 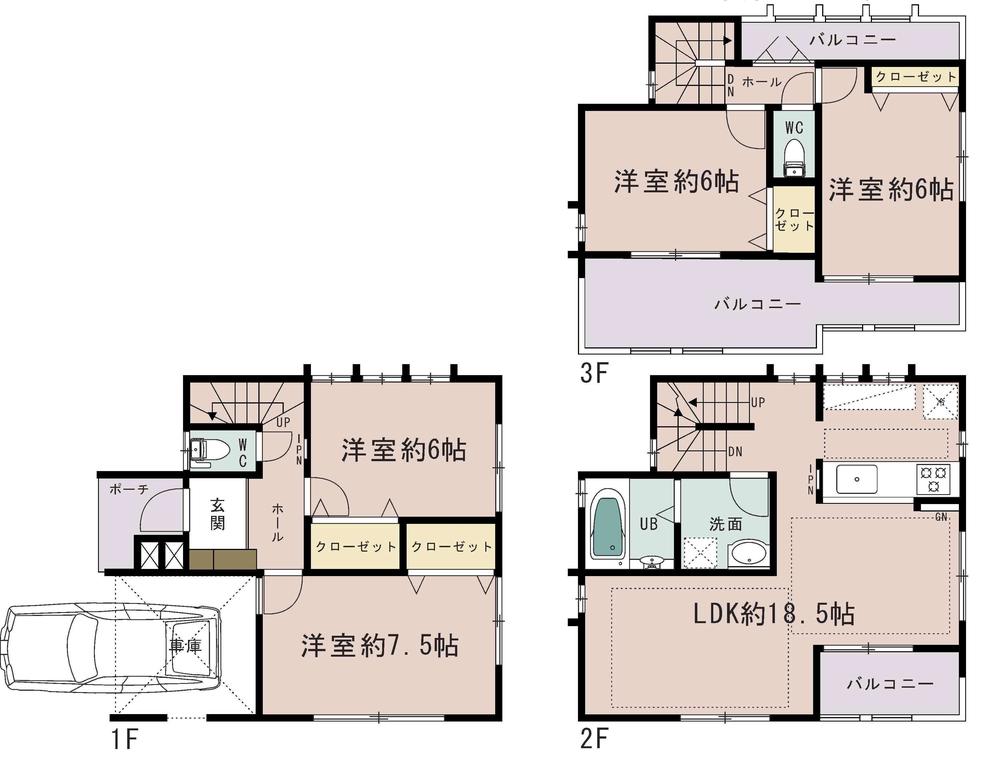 Price 54,800,000 yen, 4LDK, Land area 80.76 sq m , Building area 107.18 sq m
価格5480万円、4LDK、土地面積80.76m2、建物面積107.18m2
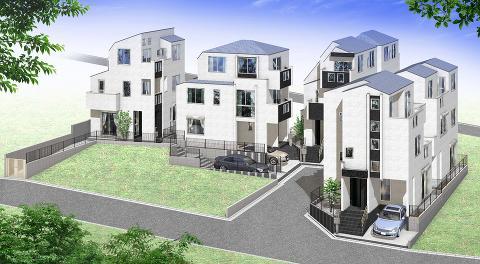 Rendering (appearance)
完成予想図(外観)
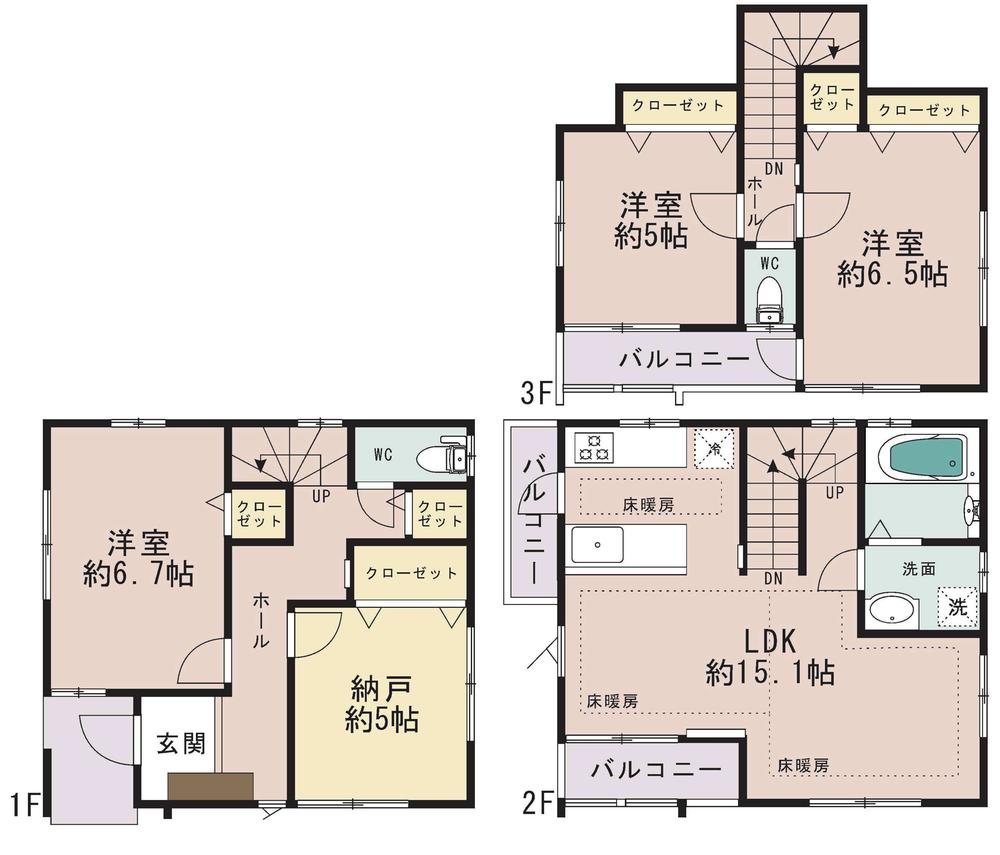 Price 46,800,000 yen, 3LDK+S, Land area 113.22 sq m , Building area 93.89 sq m
価格4680万円、3LDK+S、土地面積113.22m2、建物面積93.89m2
Local appearance photo現地外観写真 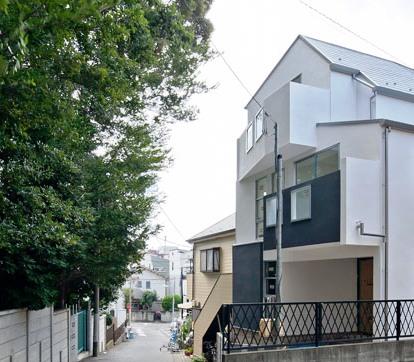 Local (September 2013) Shooting
現地(2013年9月)撮影
Local photos, including front road前面道路含む現地写真 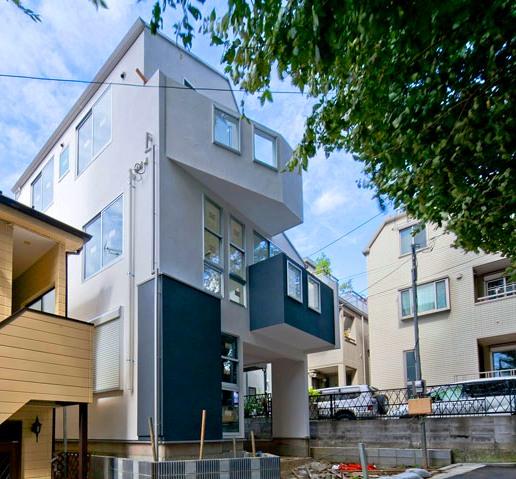 Local (September 2013) Shooting
現地(2013年9月)撮影
Local appearance photo現地外観写真 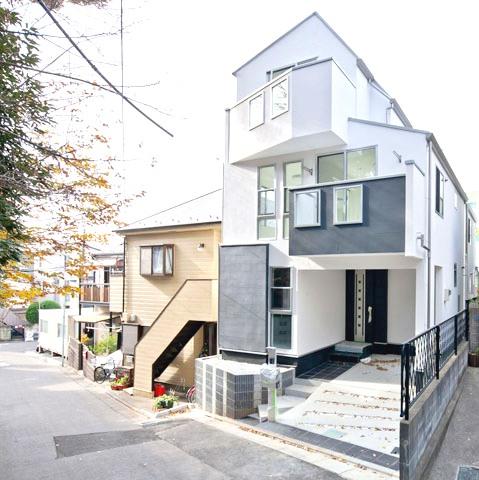 Local (11 May 2013) Shooting
現地(2013年11月)撮影
Livingリビング 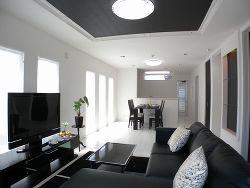 Local (11 May 2013) Shooting
現地(2013年11月)撮影
Local photos, including front road前面道路含む現地写真 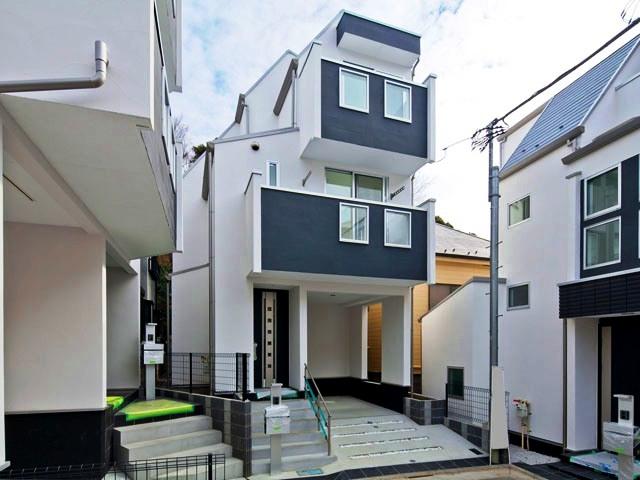 Local (11 May 2013) Shooting
現地(2013年11月)撮影
Bathroom浴室 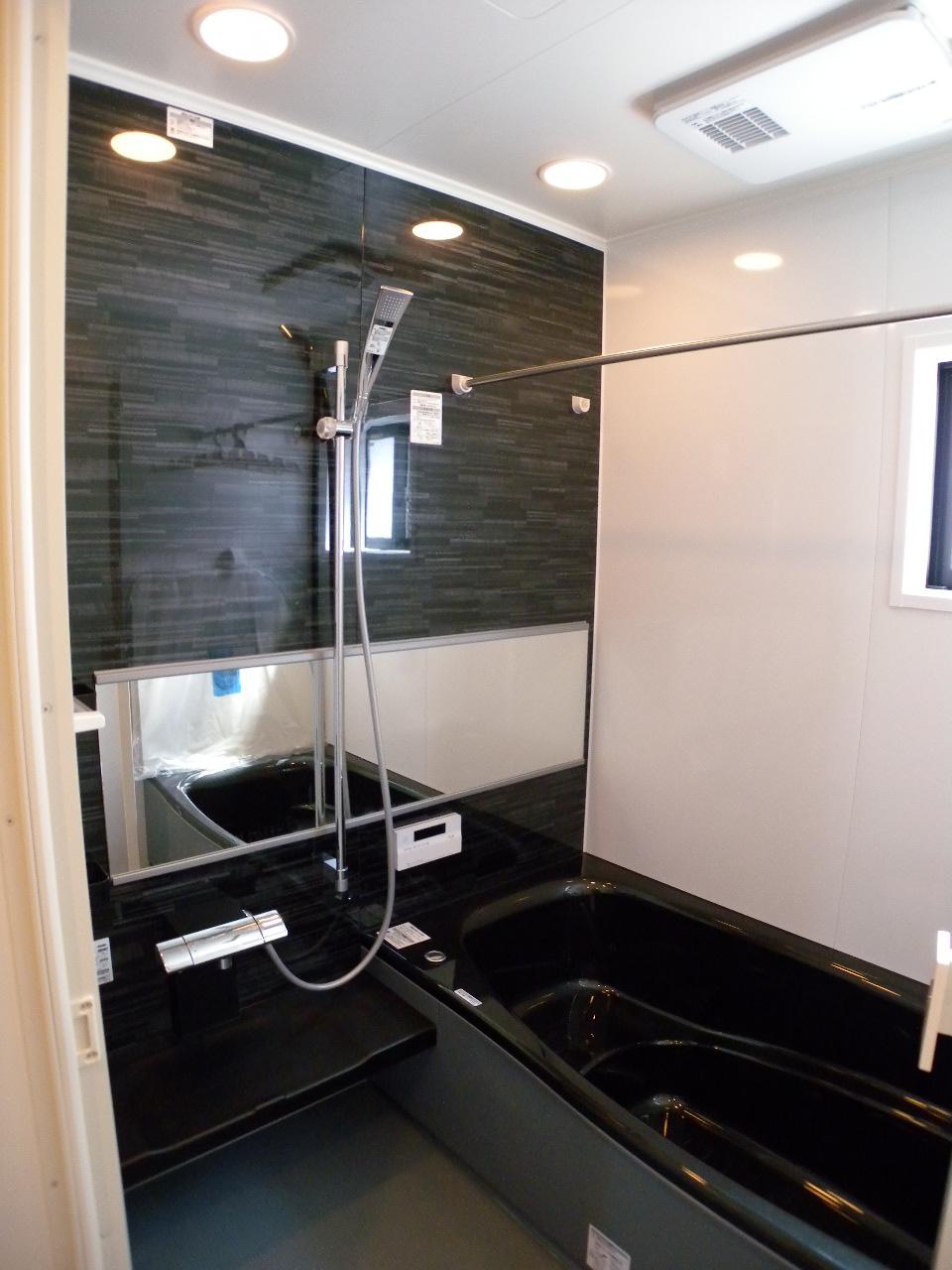 Local (11 May 2013) Shooting
現地(2013年11月)撮影
Primary school小学校 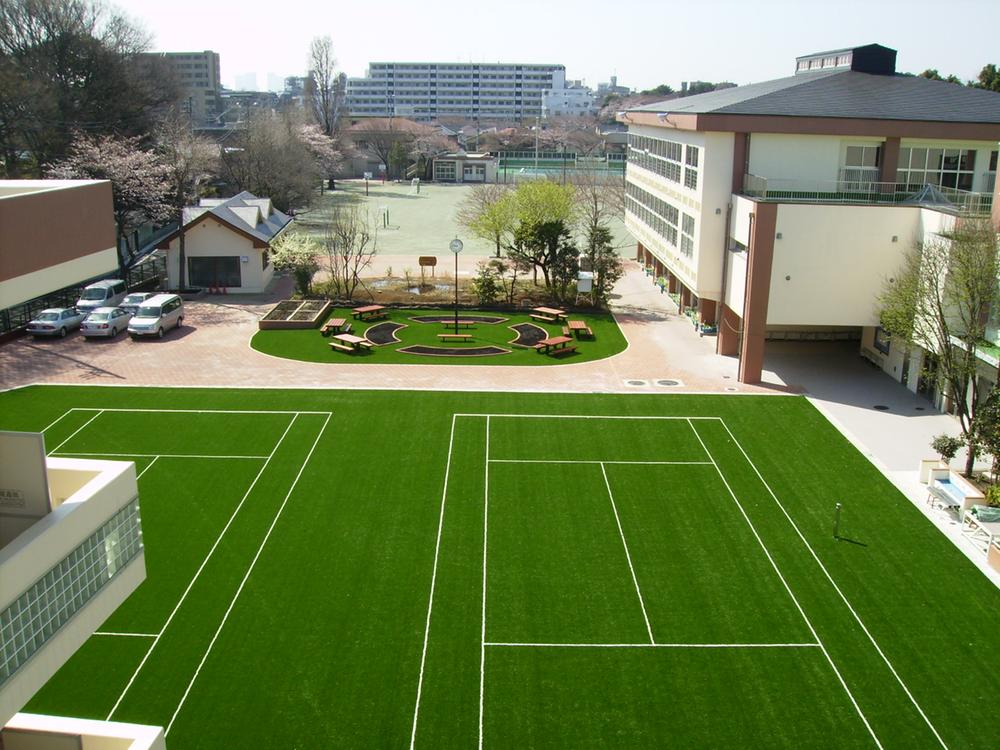 Sakuragawa elementary school
桜川小学校
Location
|















