New Homes » Kanto » Tokyo » Itabashi
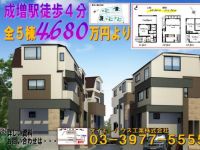 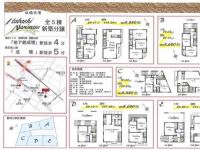
| | Itabashi-ku, Tokyo 東京都板橋区 |
| Tokyo Metro Yurakucho Line "subway Narimasu" walk 4 minutes 東京メトロ有楽町線「地下鉄成増」歩4分 |
| Newly built five buildings site, Already remaining three buildings, With all building 4LDK garage It is a good location of the station 4 minutes walk. 新築5棟現場、すでに残り3棟、全棟4LDK車庫付 駅徒歩4分の好立地です。 |
Features pickup 特徴ピックアップ | | 2 along the line more accessible / LDK18 tatami mats or more / Shaping land / Dish washing dryer / Located on a hill / Floor heating 2沿線以上利用可 /LDK18畳以上 /整形地 /食器洗乾燥機 /高台に立地 /床暖房 | Event information イベント情報 | | Local sales meetings (please visitors to direct local) schedule / January 4 (Saturday) ~ January 29 (Wednesday) Time / 10:00 ~ 17:00 status quo is a vacant lot in the state, but construction work also proceed considerably, I think quite the situation is understood. Building to be worried, we will guided by the Showroom. 現地販売会(直接現地へご来場ください)日程/1月4日(土曜日) ~ 1月29日(水曜日)時間/10:00 ~ 17:00現状は更地の状態ですが造成工事もだいぶ進み、かなり状況がわかると思います。気になる建物はショールームにてご案内させていただきます。 | Price 価格 | | 46,800,000 yen 4680万円 | Floor plan 間取り | | 4LDK 4LDK | Units sold 販売戸数 | | 1 units 1戸 | Total units 総戸数 | | 5 units 5戸 | Land area 土地面積 | | 70.85 sq m (measured) 70.85m2(実測) | Building area 建物面積 | | 103.47 sq m (measured) 103.47m2(実測) | Driveway burden-road 私道負担・道路 | | Share equity 72.3 sq m × (1 / 5), North 4m width 共有持分72.3m2×(1/5)、北4m幅 | Completion date 完成時期(築年月) | | January 2014 2014年1月 | Address 住所 | | Itabashi-ku, Tokyo Narimasu 2 東京都板橋区成増2 | Traffic 交通 | | Tokyo Metro Yurakucho Line "subway Narimasu" walk 4 minutes
Tobu Tojo Line "Narimasu" walk 5 minutes 東京メトロ有楽町線「地下鉄成増」歩4分
東武東上線「成増」歩5分
| Contact お問い合せ先 | | TEL: 0800-603-0390 [Toll free] mobile phone ・ Also available from PHS
Caller ID is not notified
Please contact the "saw SUUMO (Sumo)"
If it does not lead, If the real estate company TEL:0800-603-0390【通話料無料】携帯電話・PHSからもご利用いただけます
発信者番号は通知されません
「SUUMO(スーモ)を見た」と問い合わせください
つながらない方、不動産会社の方は
| Building coverage, floor area ratio 建ぺい率・容積率 | | 60% ・ 200% 60%・200% | Time residents 入居時期 | | Consultation 相談 | Land of the right form 土地の権利形態 | | Ownership 所有権 | Structure and method of construction 構造・工法 | | Wooden three-story 木造3階建 | Construction 施工 | | Sanei building design 三栄建築設計 | Use district 用途地域 | | One dwelling 1種住居 | Overview and notices その他概要・特記事項 | | Facilities: Public Water Supply, This sewage, City gas, Building confirmation number: BNV 確済 15-11, Parking: Garage 設備:公営水道、本下水、都市ガス、建築確認番号:BNV確済15-11、駐車場:車庫 | Company profile 会社概要 | | <Mediation> Governor of Tokyo (4) No. 075540 (Corporation) Tokyo Metropolitan Government Building Lots and Buildings Transaction Business Association (Corporation) metropolitan area real estate Fair Trade Council member Daiei House Industry Co., Ltd. Yubinbango175-0094 Itabashi-ku, Tokyo Narimasu 1-14-14 <仲介>東京都知事(4)第075540号(公社)東京都宅地建物取引業協会会員 (公社)首都圏不動産公正取引協議会加盟ダイエーハウス工業(株)〒175-0094 東京都板橋区成増1-14-14 |
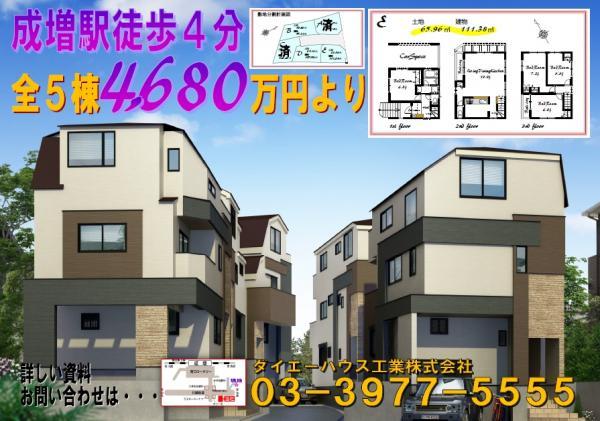 Rendering (appearance)
完成予想図(外観)
Floor plan間取り図 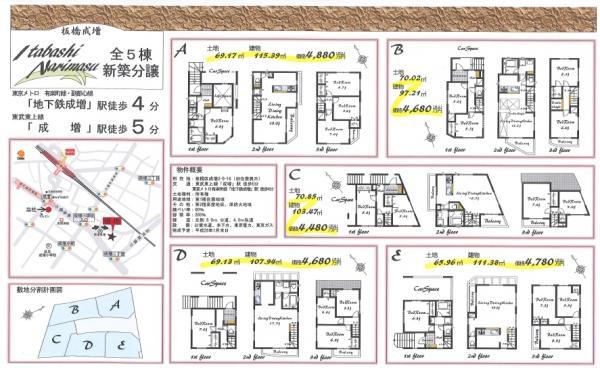 46,800,000 yen, 4LDK, Land area 70.85 sq m , Building area 103.47 sq m
4680万円、4LDK、土地面積70.85m2、建物面積103.47m2
 46,800,000 yen, 4LDK, Land area 70.85 sq m , Building area 103.47 sq m
4680万円、4LDK、土地面積70.85m2、建物面積103.47m2
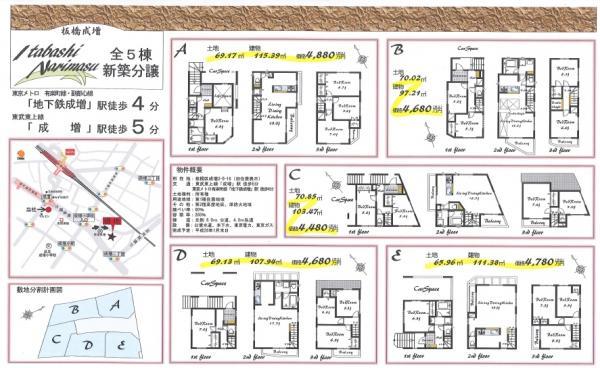 46,800,000 yen, 4LDK, Land area 70.85 sq m , Building area 103.47 sq m
4680万円、4LDK、土地面積70.85m2、建物面積103.47m2
Compartment figure区画図 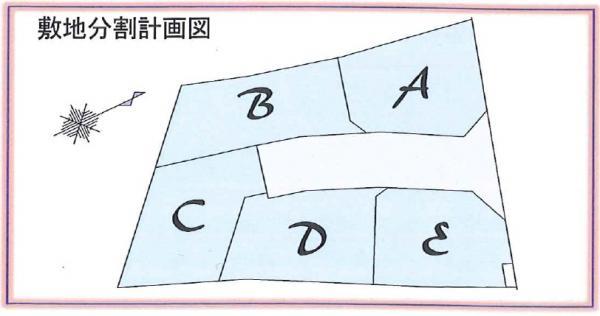 46,800,000 yen, 4LDK, Land area 70.85 sq m , Building area 103.47 sq m
4680万円、4LDK、土地面積70.85m2、建物面積103.47m2
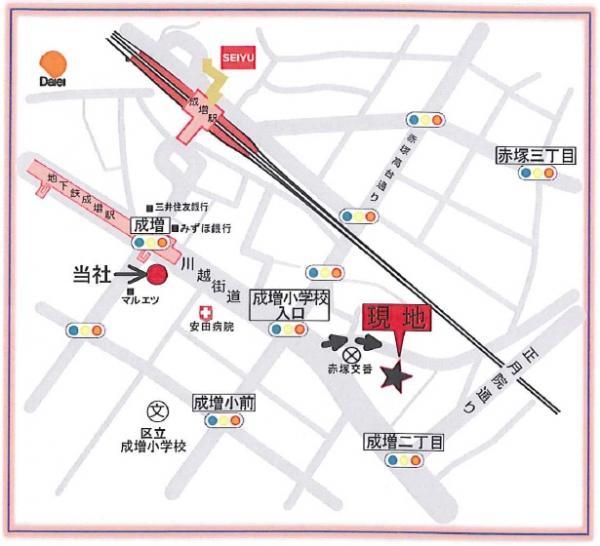 Local guide map
現地案内図
Floor plan間取り図 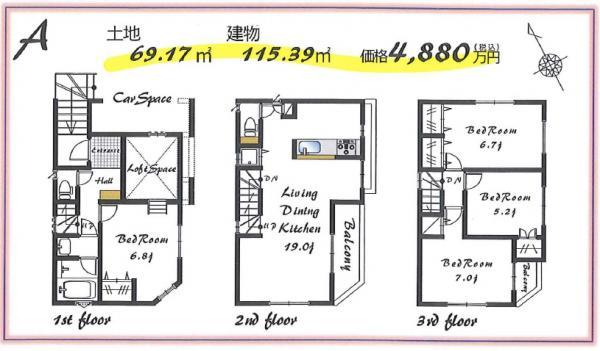 46,800,000 yen, 4LDK, Land area 70.85 sq m , Building area 103.47 sq m
4680万円、4LDK、土地面積70.85m2、建物面積103.47m2
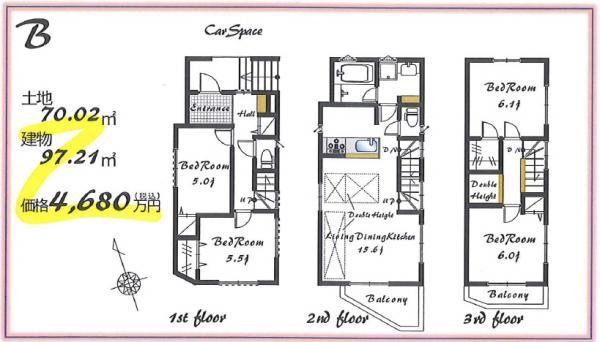 Floor plan
間取り図
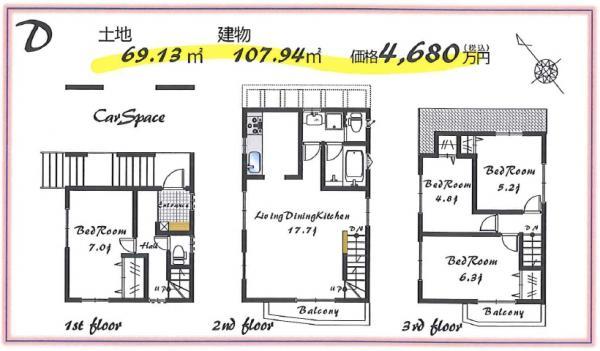 Floor plan
間取り図
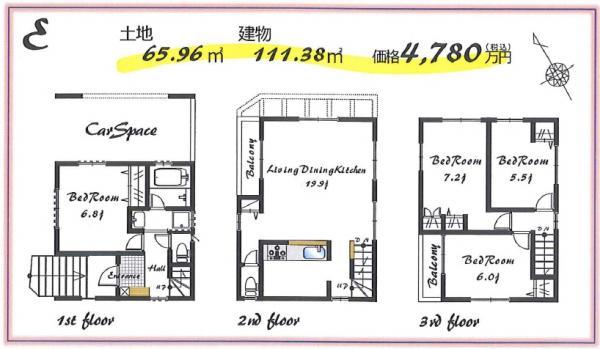 Floor plan
間取り図
Location
|











