New Homes » Kanto » Tokyo » Itabashi
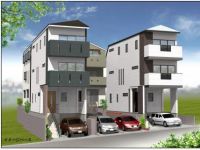 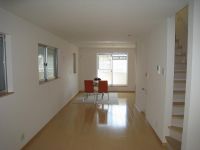
| | Itabashi-ku, Tokyo 東京都板橋区 |
| Tobu Tojo Line "Nakaitabashi" walk 5 minutes 東武東上線「中板橋」歩5分 |
| Tobu Tojo Line "Nakaitabashi" station walk 5 minutes ・ "Tokiwadai" station walk 9 minutes Mita "Itabashi Honcho" station walk 12 minutes ○ Zentonobeyuka 35 square meters more than the living space ○ BC building of room parking two Allowed 東武東上線 「中板橋」駅 徒歩5分・「ときわ台」駅 徒歩9分三田線「板橋本町」駅 徒歩12分○全棟延床35坪超のゆとりの生活空間○BC棟は駐車2台可 |
| Corresponding to the flat-35S, 2 along the line more accessible, LDK20 tatami mats or more, Energy-saving water heaters, Facing south, System kitchen, Yang per good, All room storage, Siemens south road, A quiet residential area, Or more before road 6m, Washbasin with shower, Face-to-face kitchen, Barrier-free, Toilet 2 places, 2 or more sides balcony, South balcony, Warm water washing toilet seat, All living room flooring, Dish washing dryer, Three-story or more, Living stairs, City gas, roof balcony, Flat terrain, Floor heating フラット35Sに対応、2沿線以上利用可、LDK20畳以上、省エネ給湯器、南向き、システムキッチン、陽当り良好、全居室収納、南側道路面す、閑静な住宅地、前道6m以上、シャワー付洗面台、対面式キッチン、バリアフリー、トイレ2ヶ所、2面以上バルコニー、南面バルコニー、温水洗浄便座、全居室フローリング、食器洗乾燥機、3階建以上、リビング階段、都市ガス、ルーフバルコニー、平坦地、床暖房 |
Features pickup 特徴ピックアップ | | Corresponding to the flat-35S / 2 along the line more accessible / LDK20 tatami mats or more / Energy-saving water heaters / Facing south / System kitchen / Yang per good / All room storage / Siemens south road / A quiet residential area / Or more before road 6m / Washbasin with shower / Face-to-face kitchen / Barrier-free / Toilet 2 places / 2 or more sides balcony / South balcony / Warm water washing toilet seat / All living room flooring / Dish washing dryer / Three-story or more / Living stairs / City gas / roof balcony / Flat terrain / Floor heating フラット35Sに対応 /2沿線以上利用可 /LDK20畳以上 /省エネ給湯器 /南向き /システムキッチン /陽当り良好 /全居室収納 /南側道路面す /閑静な住宅地 /前道6m以上 /シャワー付洗面台 /対面式キッチン /バリアフリー /トイレ2ヶ所 /2面以上バルコニー /南面バルコニー /温水洗浄便座 /全居室フローリング /食器洗乾燥機 /3階建以上 /リビング階段 /都市ガス /ルーフバルコニー /平坦地 /床暖房 | Price 価格 | | 56,800,000 yen ~ 58,800,000 yen 5680万円 ~ 5880万円 | Floor plan 間取り | | 4LDK ~ 5LDK 4LDK ~ 5LDK | Units sold 販売戸数 | | 3 units 3戸 | Total units 総戸数 | | 4 units 4戸 | Land area 土地面積 | | 73.56 sq m ~ 121.28 sq m (measured) 73.56m2 ~ 121.28m2(実測) | Building area 建物面積 | | 120.9 sq m ~ 122.76 sq m (measured) 120.9m2 ~ 122.76m2(実測) | Driveway burden-road 私道負担・道路 | | South 6.1m public road 南6.1m公道 | Completion date 完成時期(築年月) | | 2014 end of January schedule 2014年1月末予定 | Address 住所 | | Itabashi-ku, Tokyo Futaba-cho 東京都板橋区双葉町 | Traffic 交通 | | Tobu Tojo Line "Nakaitabashi" walk 5 minutes
Tobu Tojo Line "Tokiwadai" walk 9 minutes
Toei Mita Line "Itabashi Honcho" walk 12 minutes 東武東上線「中板橋」歩5分
東武東上線「ときわ台」歩9分
都営三田線「板橋本町」歩12分
| Related links 関連リンク | | [Related Sites of this company] 【この会社の関連サイト】 | Person in charge 担当者より | | Person in charge of real-estate and building Nagasawa Since the 20's previous job had been involved long the assessors of real estate finance: HiroshiYu age, The real estate evaluation There is absolute confidence. Please contact us by all means. 担当者宅建長澤 宏郁年齢:20代前職は不動産金融の評価担当を長く関わっておりましたので、不動産評価には絶対の自信があります。ぜひご相談ください。 | Contact お問い合せ先 | | TEL: 0800-603-0512 [Toll free] mobile phone ・ Also available from PHS
Caller ID is not notified
Please contact the "saw SUUMO (Sumo)"
If it does not lead, If the real estate company TEL:0800-603-0512【通話料無料】携帯電話・PHSからもご利用いただけます
発信者番号は通知されません
「SUUMO(スーモ)を見た」と問い合わせください
つながらない方、不動産会社の方は
| Building coverage, floor area ratio 建ぺい率・容積率 | | Building coverage: 60%, Volume ratio: 200% 建ぺい率:60%、容積率:200% | Time residents 入居時期 | | Consultation 相談 | Land of the right form 土地の権利形態 | | Ownership 所有権 | Structure and method of construction 構造・工法 | | Wooden 2-story 木造2階建 | Use district 用途地域 | | One middle and high 1種中高 | Land category 地目 | | Residential land 宅地 | Overview and notices その他概要・特記事項 | | Contact: Nagasawa HiroshiYu, Building confirmation number: H25SHC110890 other 担当者:長澤 宏郁、建築確認番号:H25SHC110890他 | Company profile 会社概要 | | <Mediation> Governor of Tokyo (9) No. 041553 (Corporation) All Japan Real Estate Association (Corporation) metropolitan area real estate Fair Trade Council member Showa building (Ltd.) Yubinbango167-0053 Suginami-ku, Tokyo Nishiogiminami 3-18-15 <仲介>東京都知事(9)第041553号(公社)全日本不動産協会会員 (公社)首都圏不動産公正取引協議会加盟昭和建物(株)〒167-0053 東京都杉並区西荻南3-18-15 |
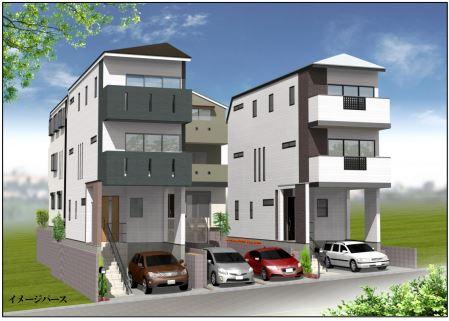 Rendering (appearance)
完成予想図(外観)
Same specifications photos (living)同仕様写真(リビング) 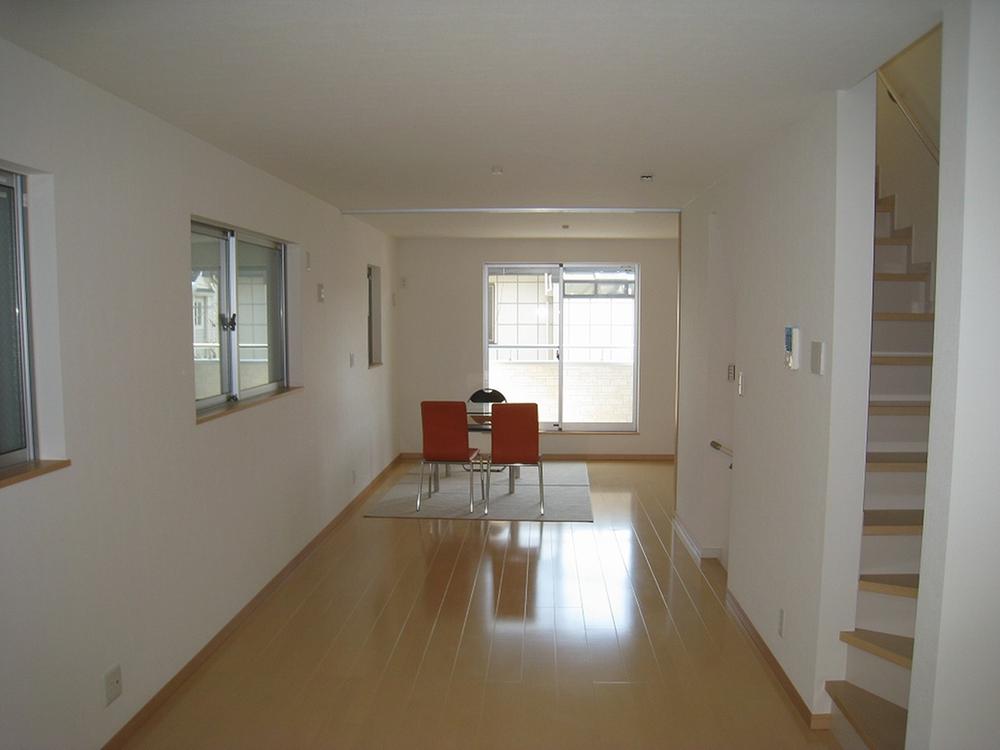 Living example of construction
リビング施工例
Same specifications photo (kitchen)同仕様写真(キッチン) 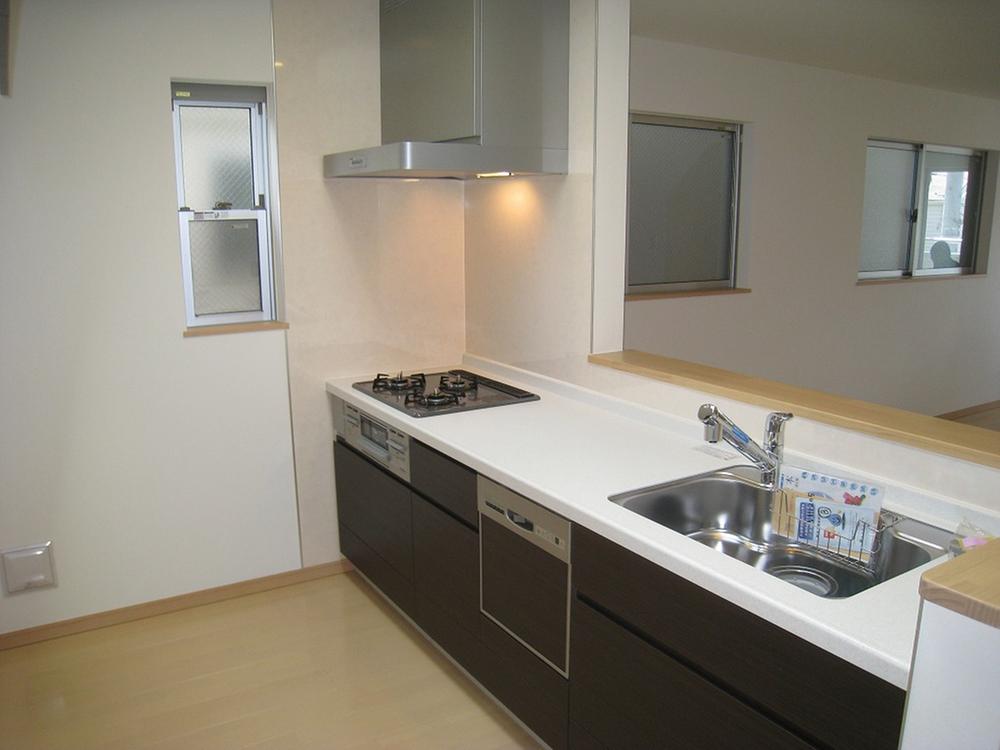 Kitchen construction cases
キッチン施工例
Floor plan間取り図 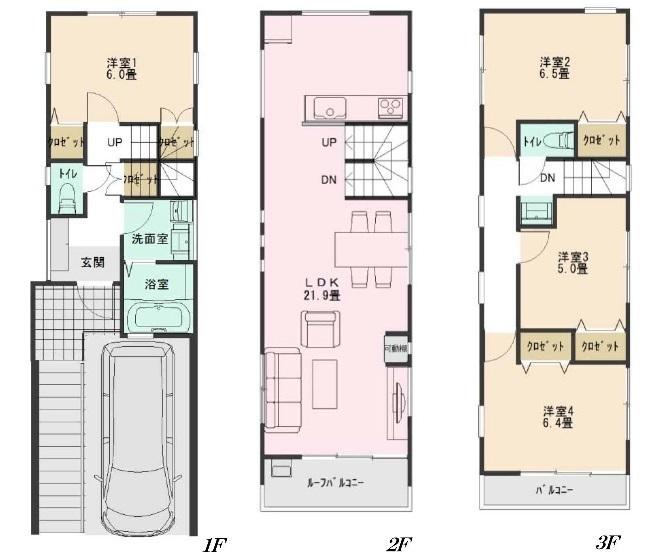 (A Building), Price 56,800,000 yen, 4LDK, Land area 73.56 sq m , Building area 120.9 sq m
(A号棟)、価格5680万円、4LDK、土地面積73.56m2、建物面積120.9m2
Same specifications photos (living)同仕様写真(リビング) 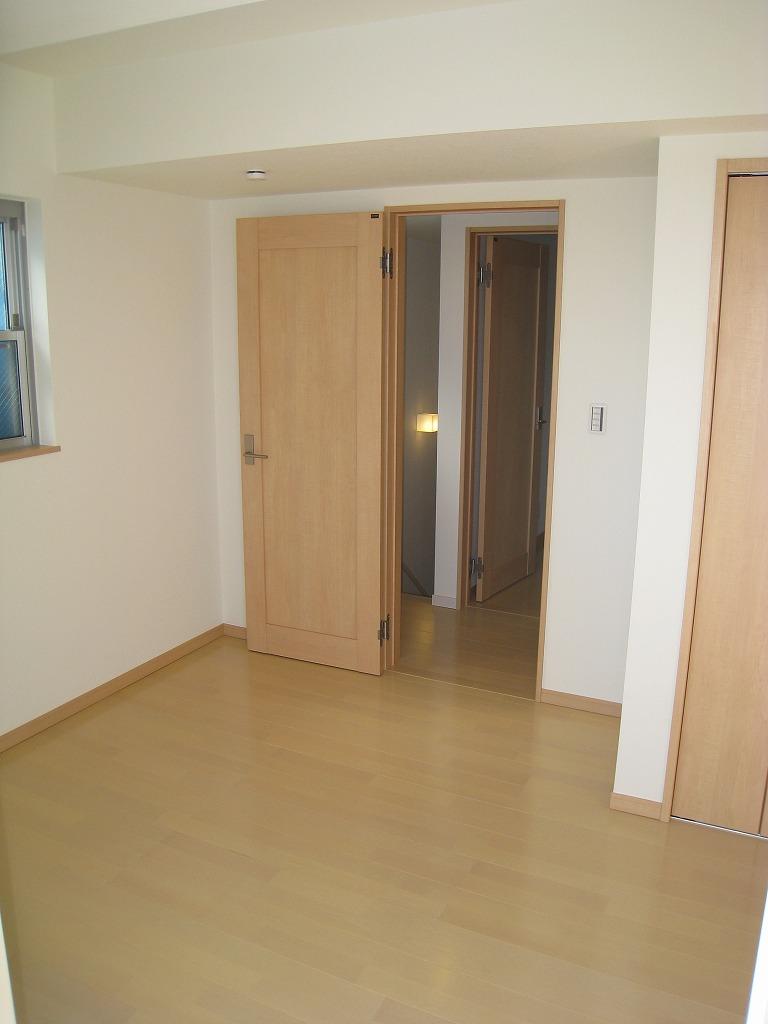 Western-style construction cases
洋室施工例
Same specifications photo (bathroom)同仕様写真(浴室) 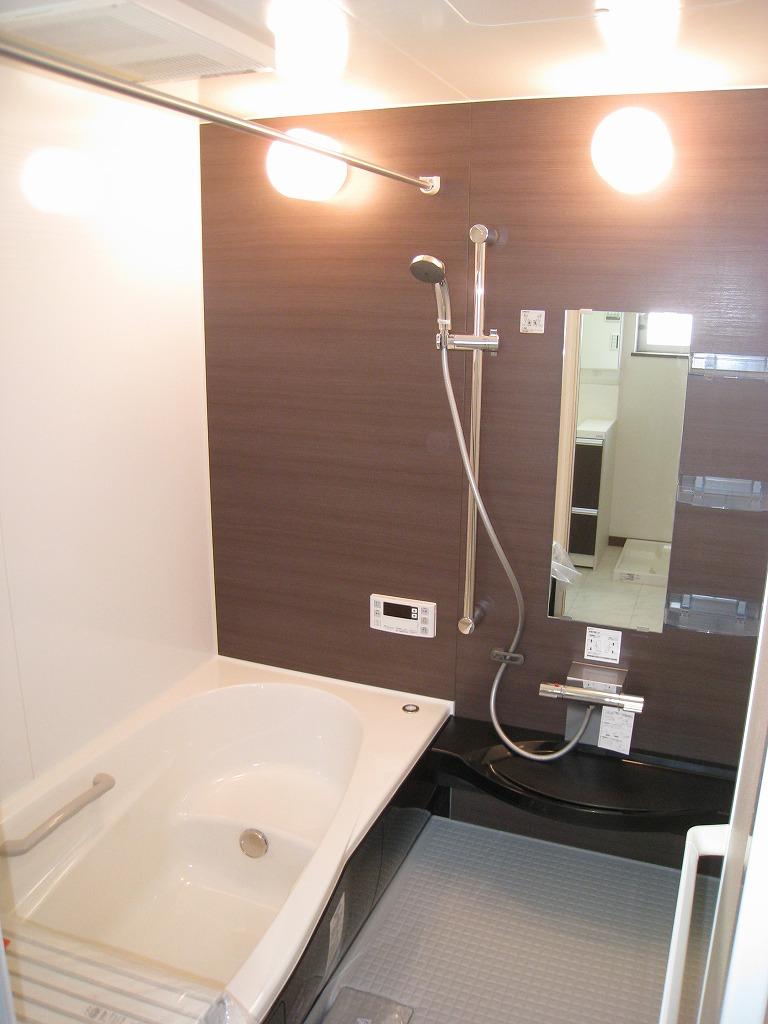 Bathroom construction cases
バスルーム施工例
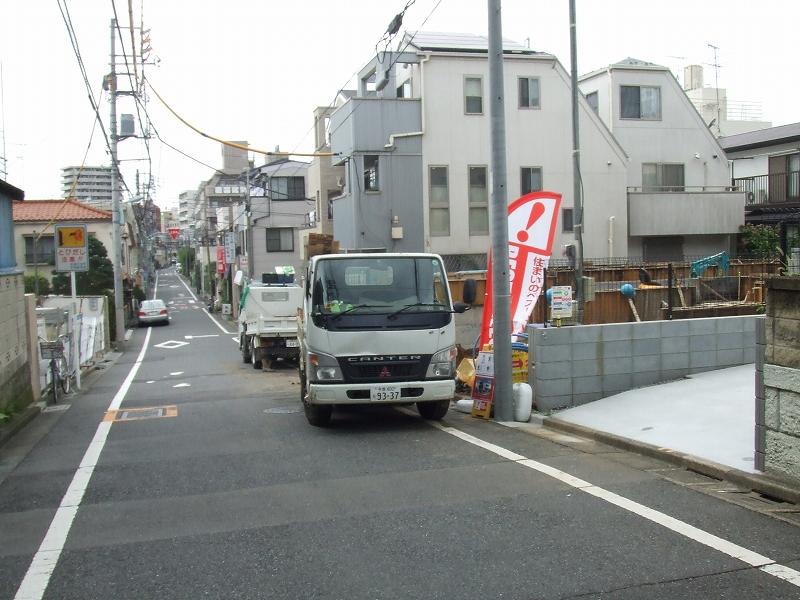 Local photos, including front road
前面道路含む現地写真
Supermarketスーパー 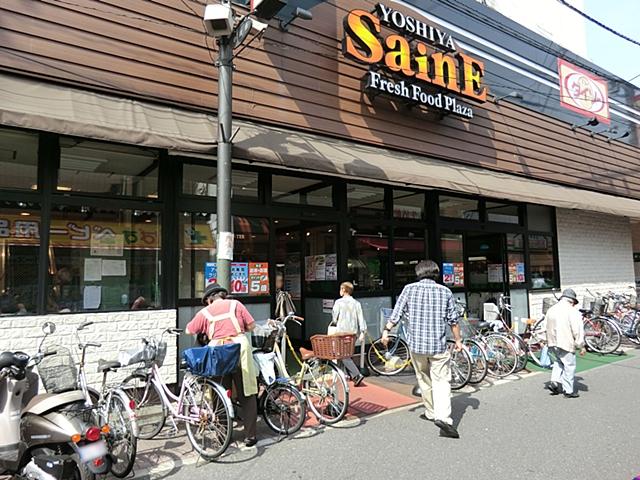 Yoshiya Nakaitabashi to head office 355m
よしや中板橋本店まで355m
Same specifications photos (Other introspection)同仕様写真(その他内観) 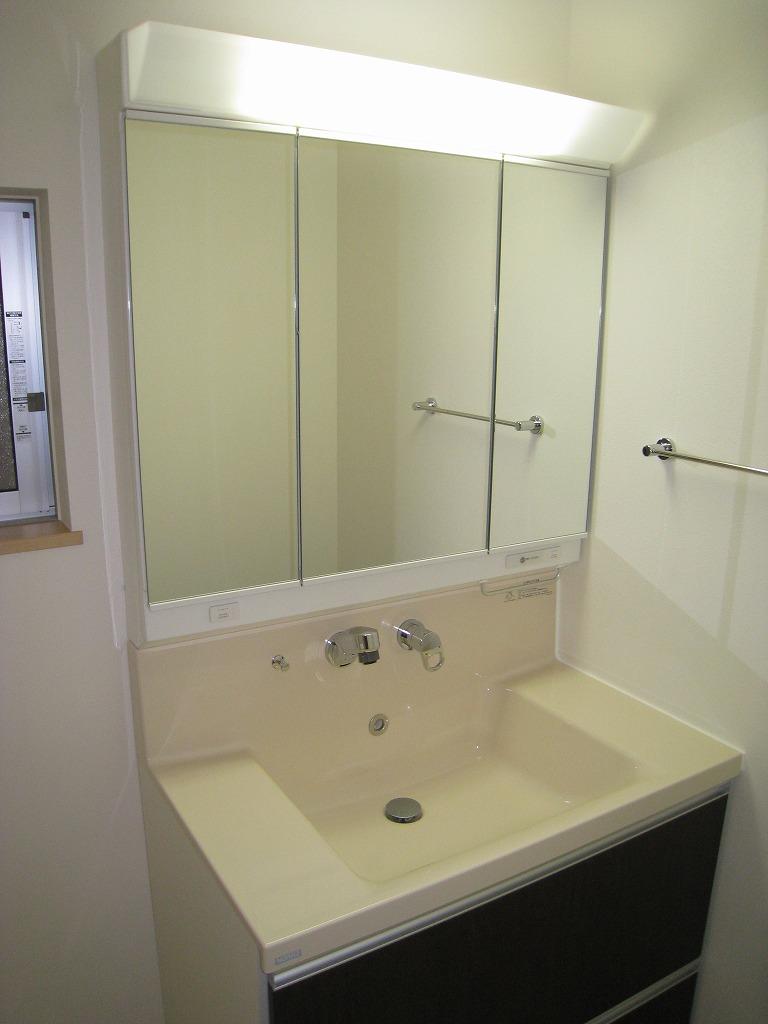 Washroom construction cases
洗面所施工例
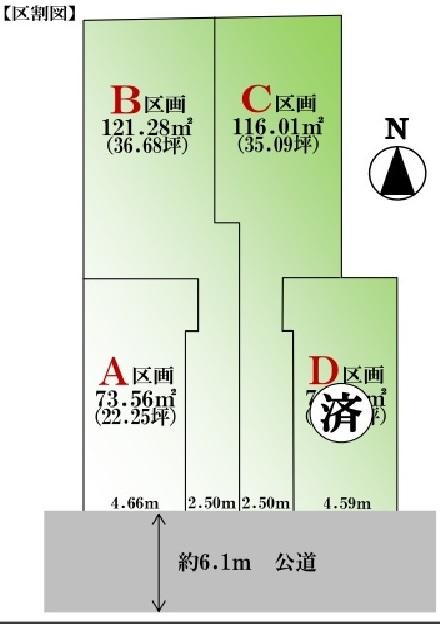 The entire compartment Figure
全体区画図
Floor plan間取り図 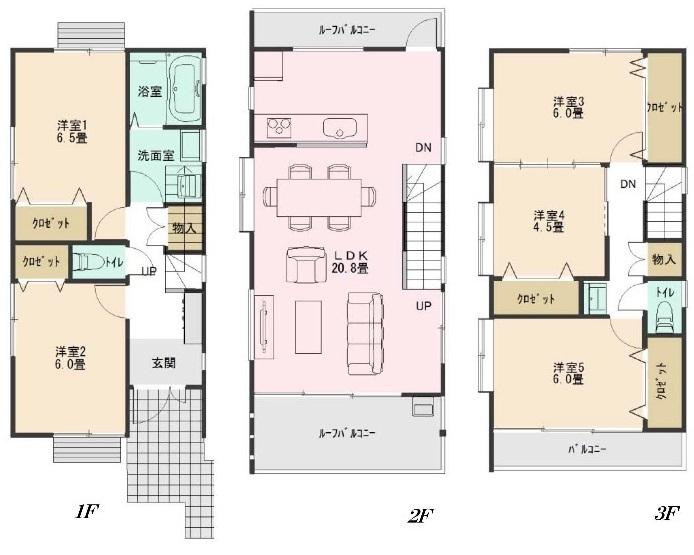 (B Building), Price 57,800,000 yen, 5LDK, Land area 121.28 sq m , Building area 122.76 sq m
(B号棟)、価格5780万円、5LDK、土地面積121.28m2、建物面積122.76m2
Supermarketスーパー 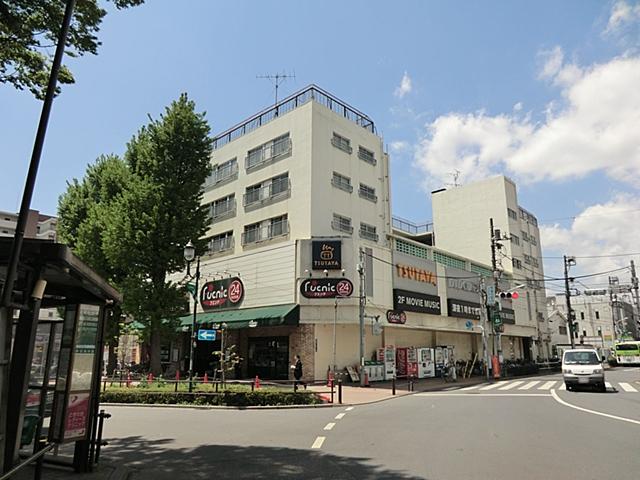 848m to Tobu Store Fuente Tokiwadai shop
東武ストアフエンテ常盤台店まで848m
Same specifications photos (Other introspection)同仕様写真(その他内観) 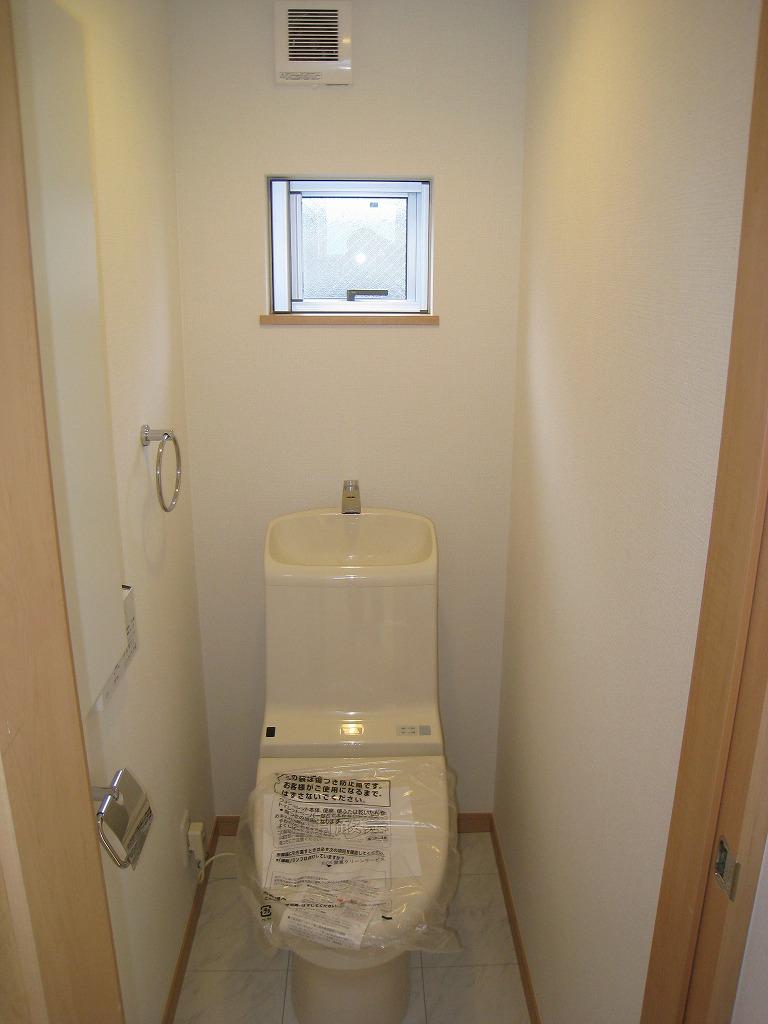 Toilet construction cases
トイレ施工例
Floor plan間取り図 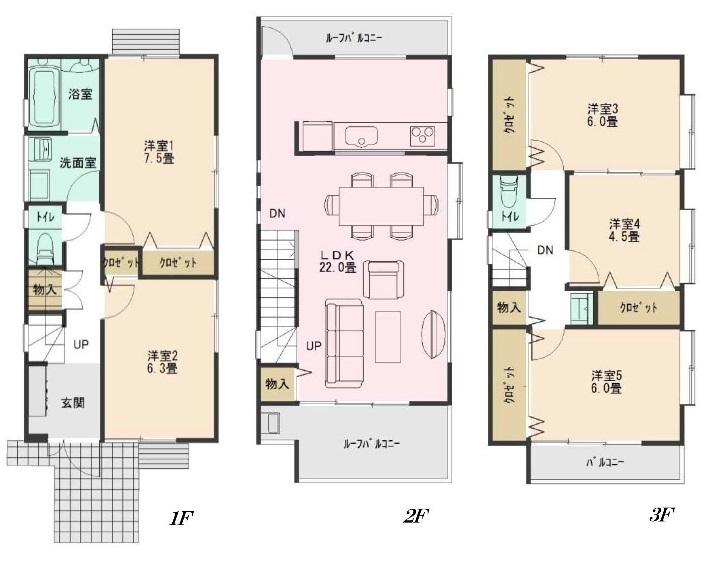 (C Building), Price 58,800,000 yen, 5LDK, Land area 116.01 sq m , Building area 121.11 sq m
(C号棟)、価格5880万円、5LDK、土地面積116.01m2、建物面積121.11m2
Junior high school中学校 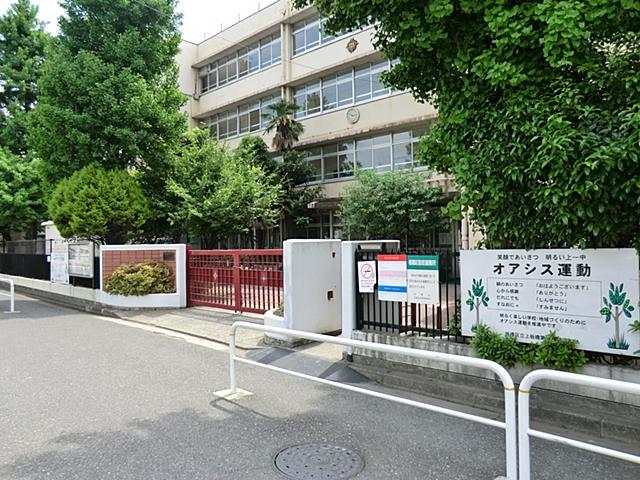 532m until Itabashi Kamiitabashi first junior high school
板橋区立上板橋第一中学校まで532m
Hospital病院 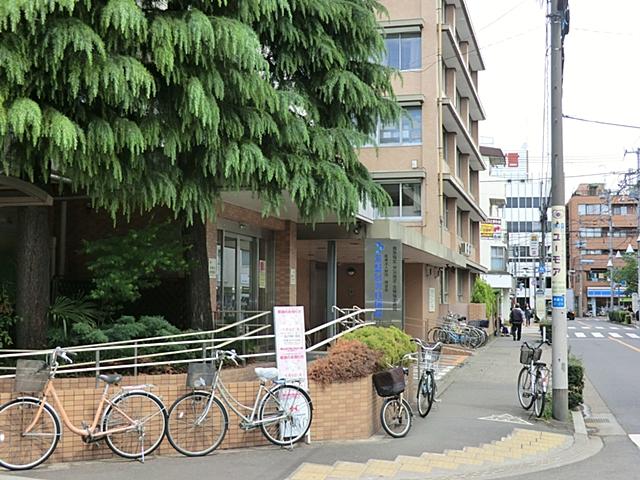 915m until the medical corporation Foundation SakuNozomikai Tokiwadai surgical hospital
医療法人財団朔望会常盤台外科病院まで915m
Station駅 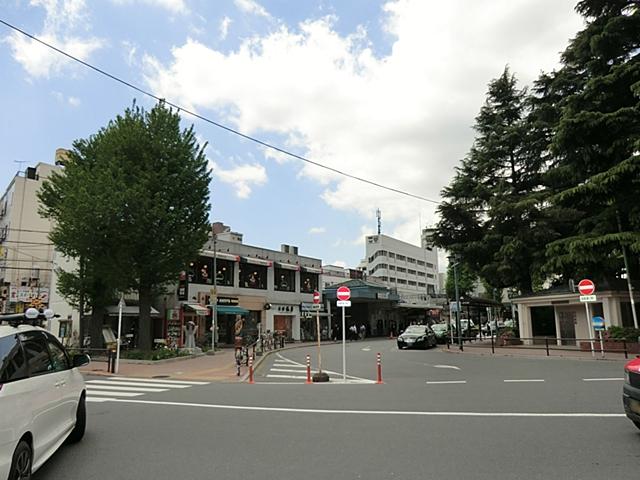 720m to Tokiwadai Station
ときわ台駅まで720m
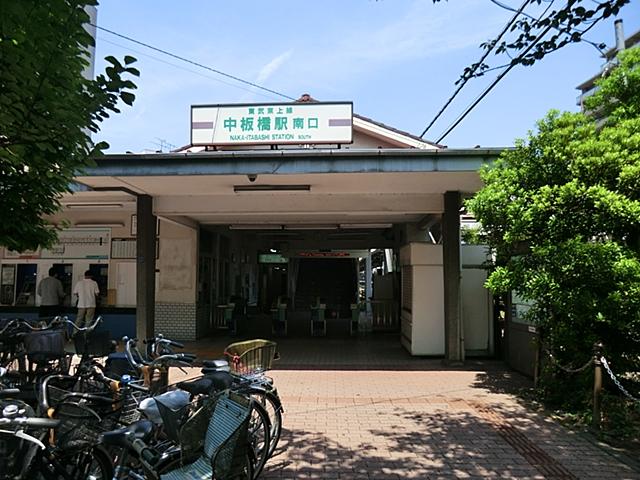 400m until Nakaitabashi Station
中板橋駅まで400m
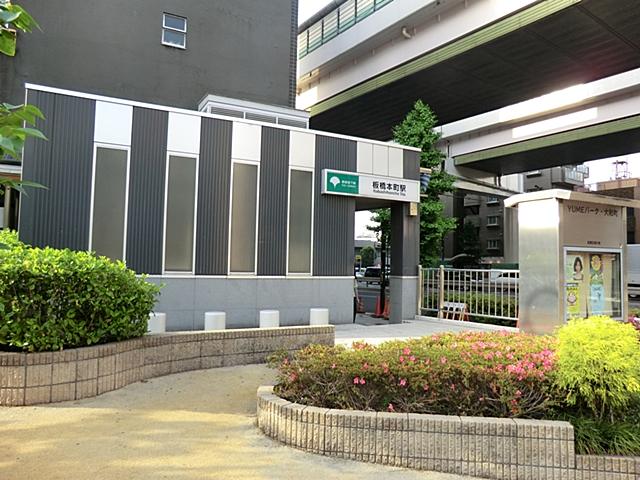 960m until Itabashihoncho
板橋本町駅まで960m
Location
|




















