New Homes » Kanto » Tokyo » Itabashi
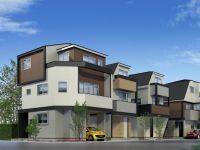 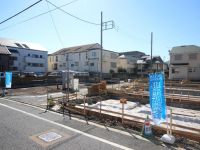
| | Itabashi-ku, Tokyo 東京都板橋区 |
| Tobu Tojo Line "Narimasu" walk 8 minutes 東武東上線「成増」歩8分 |
| December 21 (Sat) ・ 22 (Sunday) ・ 23 days (month) will be held local briefing. Contact is a long-awaited Narimasu elementary school nearby properties. Model building of guidance, Available upon building of presentation. Do not hesitate to visitors Do 12月21日(土)・22日(日)・23日(月)現地説明会開催します。お待ちかねの成増小学校至近物件です。モデル棟のご案内、建物のプレゼンテーション承ります。お気軽にご来場くださ |
| 2 along the line more accessible, Super close, It is close to the city, Yang per good, Flat to the station, A quiet residential area, Corresponding to the flat-35S, Pre-ground survey, System kitchen, Bathroom Dryer, LDK15 tatami mats or more, Around traffic fewer, Or more before road 6m, Corner lotese-style room, Washbasin with shower, Face-to-face kitchen, Barrier-free, Toilet 2 places, Bathroom 1 tsubo or more, Double-glazing, Otobasu, Warm water washing toilet seat, The window in the bathroom, TV monitor interphone, Dish washing dryer, Water filter, Three-story or more, City gas, Located on a hill, Flat terrain, Floor heating 2沿線以上利用可、スーパーが近い、市街地が近い、陽当り良好、駅まで平坦、閑静な住宅地、フラット35Sに対応、地盤調査済、システムキッチン、浴室乾燥機、LDK15畳以上、周辺交通量少なめ、前道6m以上、角地、和室、シャワー付洗面台、対面式キッチン、バリアフリー、トイレ2ヶ所、浴室1坪以上、複層ガラス、オートバス、温水洗浄便座、浴室に窓、TVモニタ付インターホン、食器洗乾燥機、浄水器、3階建以上、都市ガス、高台に立地、平坦地、床暖房 |
Local guide map 現地案内図 | | Local guide map 現地案内図 | Features pickup 特徴ピックアップ | | Corresponding to the flat-35S / Pre-ground survey / 2 along the line more accessible / Super close / It is close to the city / System kitchen / Bathroom Dryer / Yang per good / Flat to the station / A quiet residential area / LDK15 tatami mats or more / Around traffic fewer / Or more before road 6m / Corner lot / Japanese-style room / Washbasin with shower / Face-to-face kitchen / Barrier-free / Toilet 2 places / Bathroom 1 tsubo or more / Double-glazing / Otobasu / Warm water washing toilet seat / The window in the bathroom / TV monitor interphone / Dish washing dryer / Water filter / Three-story or more / City gas / Located on a hill / Flat terrain / Floor heating フラット35Sに対応 /地盤調査済 /2沿線以上利用可 /スーパーが近い /市街地が近い /システムキッチン /浴室乾燥機 /陽当り良好 /駅まで平坦 /閑静な住宅地 /LDK15畳以上 /周辺交通量少なめ /前道6m以上 /角地 /和室 /シャワー付洗面台 /対面式キッチン /バリアフリー /トイレ2ヶ所 /浴室1坪以上 /複層ガラス /オートバス /温水洗浄便座 /浴室に窓 /TVモニタ付インターホン /食器洗乾燥機 /浄水器 /3階建以上 /都市ガス /高台に立地 /平坦地 /床暖房 | Event information イベント情報 | | Local sales meeting schedule / Every Saturday, Sunday and public holidays time / 10:00 ~ 17:00, but it is in the current state building, Model building of guidance, Since the available building of presentation, Please feel free to visitors. 現地販売会日程/毎週土日祝時間/10:00 ~ 17:00現況建築中ですが、モデル棟のご案内、建物のプレゼンテーション承りますので、お気軽にご来場ください。 | Property name 物件名 | | Arne Narimasu All 10 buildings アルネ成増 全10棟 | Price 価格 | | 41,800,000 yen ~ 42,800,000 yen 4180万円 ~ 4280万円 | Floor plan 間取り | | 2LDK + 2S (storeroom) 2LDK+2S(納戸) | Units sold 販売戸数 | | 2 units 2戸 | Total units 総戸数 | | 10 units 10戸 | Land area 土地面積 | | 65.87 sq m ~ 66.25 sq m (measured) 65.87m2 ~ 66.25m2(実測) | Building area 建物面積 | | 92.07 sq m ~ 93.95 sq m (measured) 92.07m2 ~ 93.95m2(実測) | Driveway burden-road 私道負担・道路 | | Road width: 4.5m, Asphaltic pavement 道路幅:4.5m、アスファルト舗装 | Completion date 完成時期(築年月) | | 2014 end of January schedule 2014年1月末予定 | Address 住所 | | Itabashi-ku, Tokyo Narimasu 1-8 東京都板橋区成増1-8 | Traffic 交通 | | Tobu Tojo Line "Narimasu" walk 8 minutes
Tokyo Metro Yurakucho Line "subway Narimasu" walk 6 minutes
Tobu Tojo Line "under Akatsuka" walk 20 minutes 東武東上線「成増」歩8分
東京メトロ有楽町線「地下鉄成増」歩6分
東武東上線「下赤塚」歩20分
| Related links 関連リンク | | [Related Sites of this company] 【この会社の関連サイト】 | Contact お問い合せ先 | | (Ltd.) Ocean Planning TEL: 0800-809-8267 [Toll free] mobile phone ・ Also available from PHS
Caller ID is not notified
Please contact the "saw SUUMO (Sumo)"
If it does not lead, If the real estate company (株)オーシャン企画TEL:0800-809-8267【通話料無料】携帯電話・PHSからもご利用いただけます
発信者番号は通知されません
「SUUMO(スーモ)を見た」と問い合わせください
つながらない方、不動産会社の方は
| Building coverage, floor area ratio 建ぺい率・容積率 | | Kenpei rate: 60%, Volume ratio: 180% 建ペい率:60%、容積率:180% | Time residents 入居時期 | | February 2014 early schedule 2014年2月上旬予定 | Land of the right form 土地の権利形態 | | Ownership 所有権 | Use district 用途地域 | | One middle and high 1種中高 | Land category 地目 | | Residential land 宅地 | Other limitations その他制限事項 | | Regulations have by the Landscape Act 景観法による規制有 | Overview and notices その他概要・特記事項 | | Building confirmation number: BNV 確済 13-7374 issue other 建築確認番号:BNV確済13-7374号他 | Company profile 会社概要 | | <Mediation> Governor of Tokyo (1) No. 091360 (Ltd.) Ocean planning Yubinbango174-0071 Itabashi-ku, Tokyo Tokiwadai 3-2-15 <仲介>東京都知事(1)第091360号(株)オーシャン企画〒174-0071 東京都板橋区常盤台3-2-15 |
Rendering (appearance)完成予想図(外観) 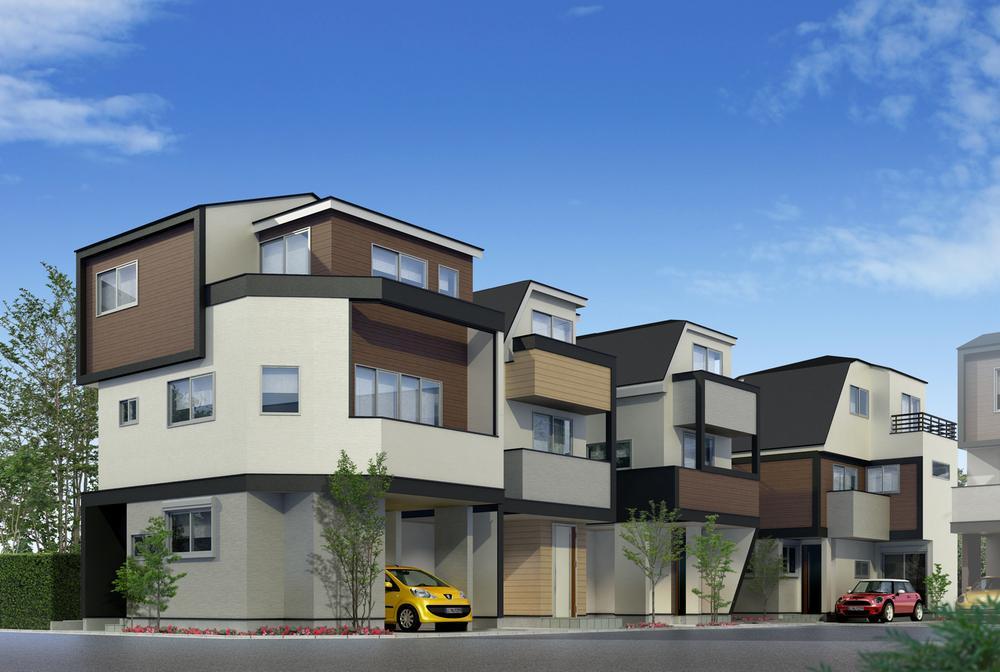 (F ~ J Building) Rendering
(F ~ J号棟)完成予想図
Local photos, including front road前面道路含む現地写真 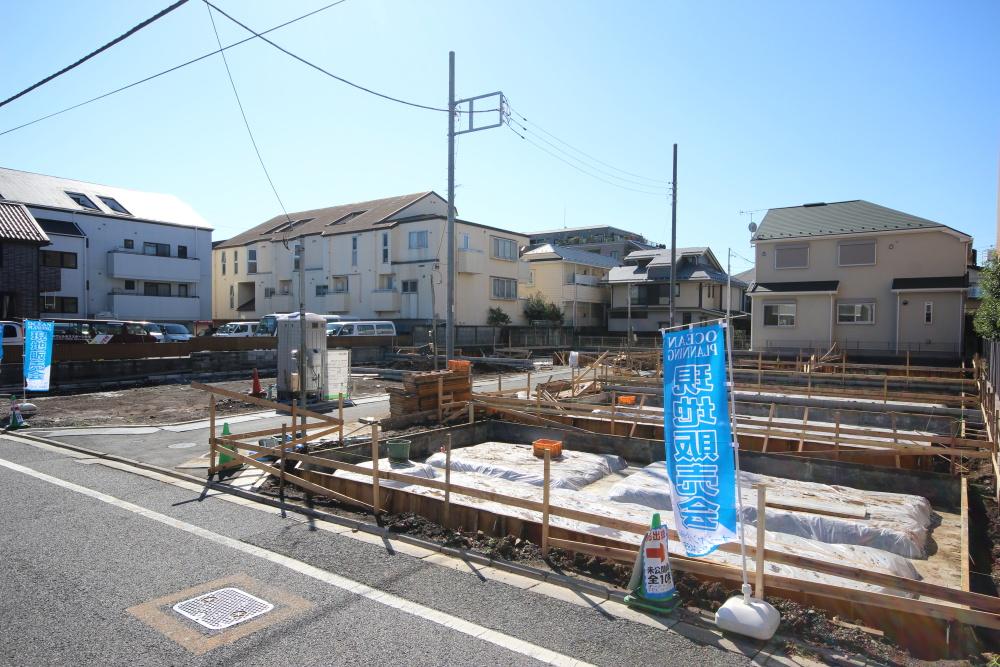 Local (10 May 2013) Shooting
現地(2013年10月)撮影
Rendering (appearance)完成予想図(外観) 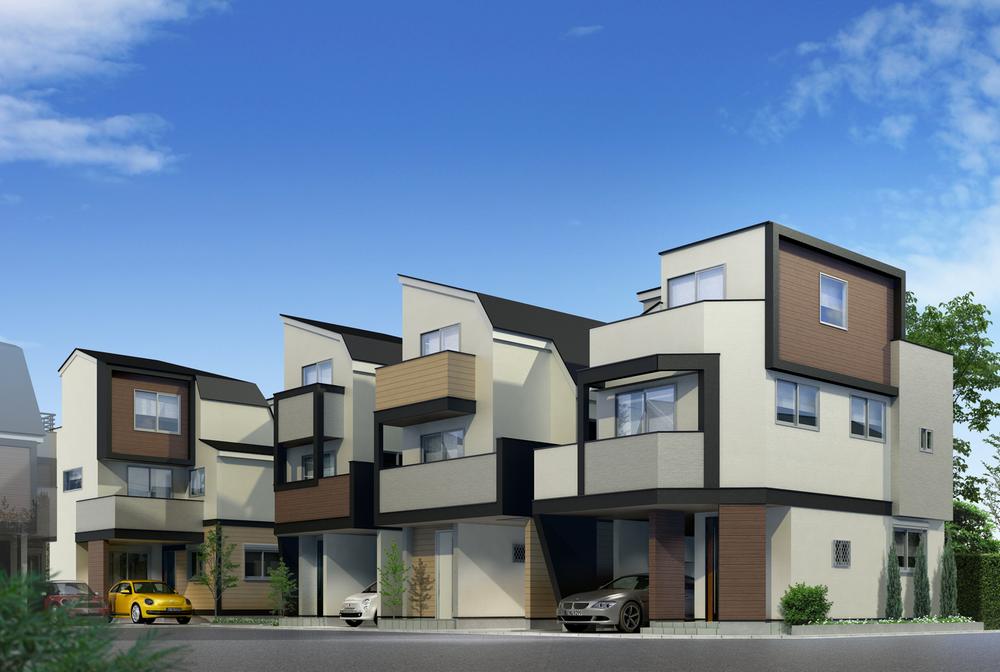 (A ~ E Building) Rendering
(A ~ E号棟)完成予想図
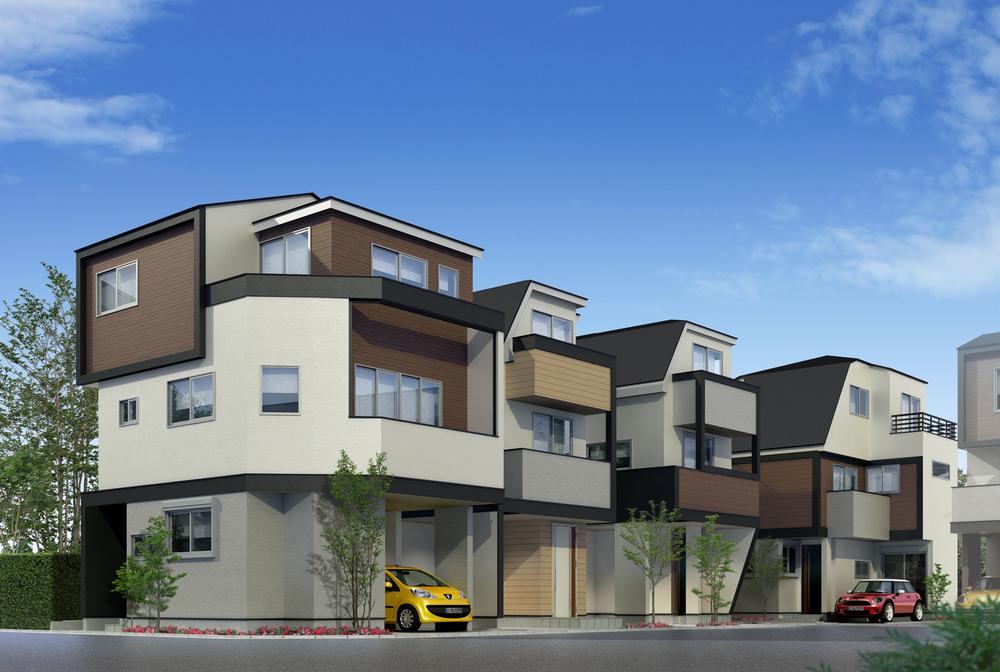 (F ~ G Building) Rendering
(F ~ G号棟)完成予想図
Floor plan間取り図 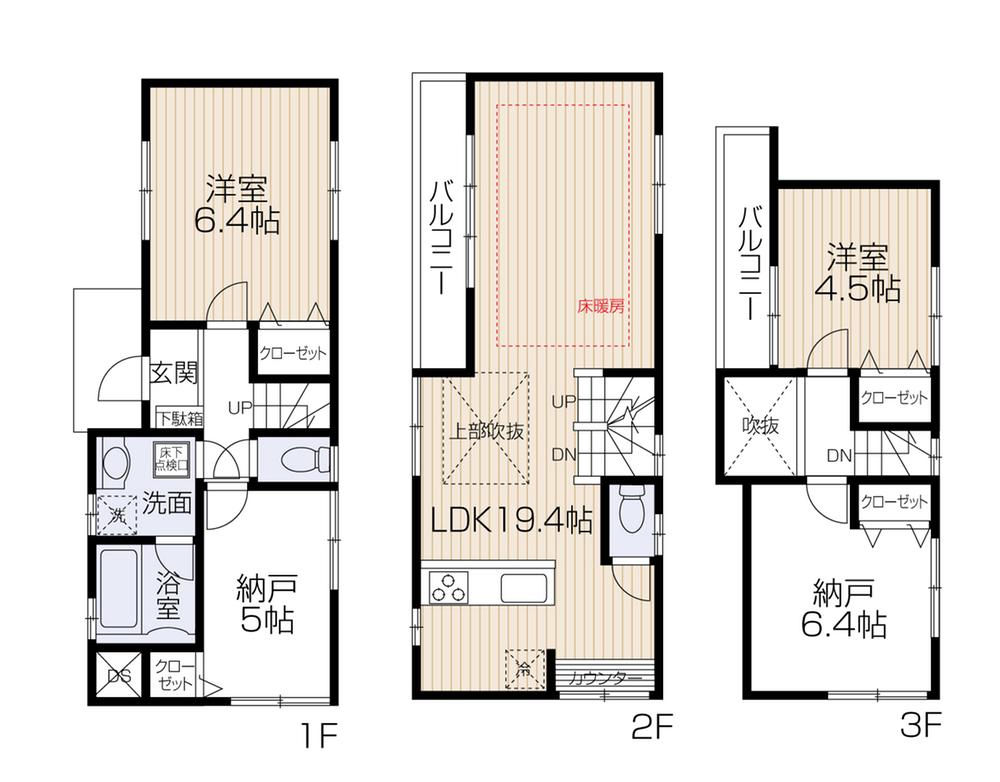 (G), Price 42,800,000 yen, 2LDK+2S, Land area 66.25 sq m , Building area 92.53 sq m
(G)、価格4280万円、2LDK+2S、土地面積66.25m2、建物面積92.53m2
Same specifications photos (living)同仕様写真(リビング) 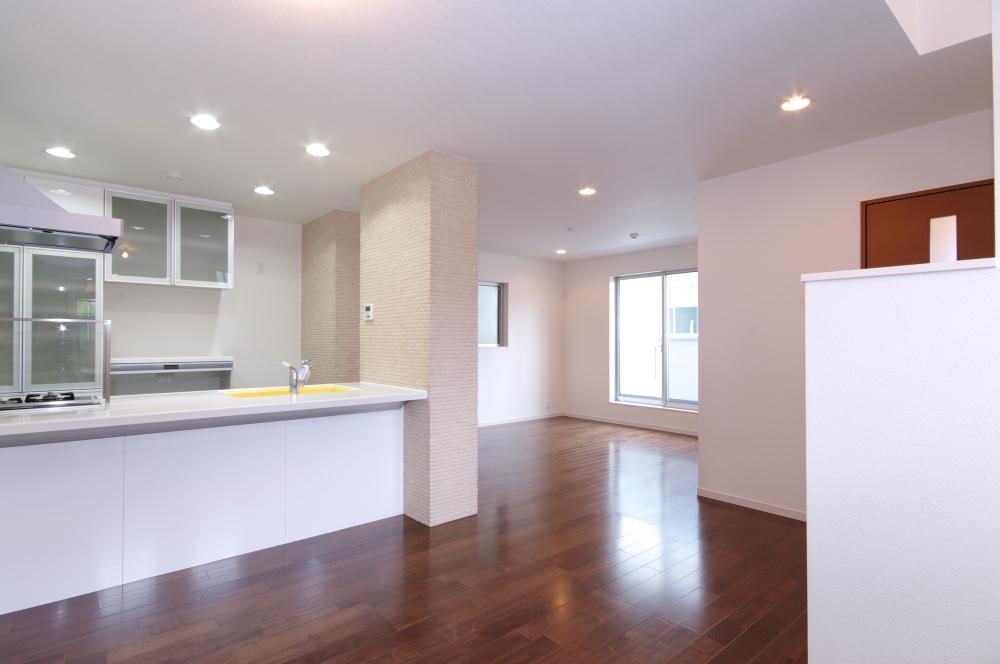 Same specifications
同仕様
Same specifications photo (bathroom)同仕様写真(浴室) 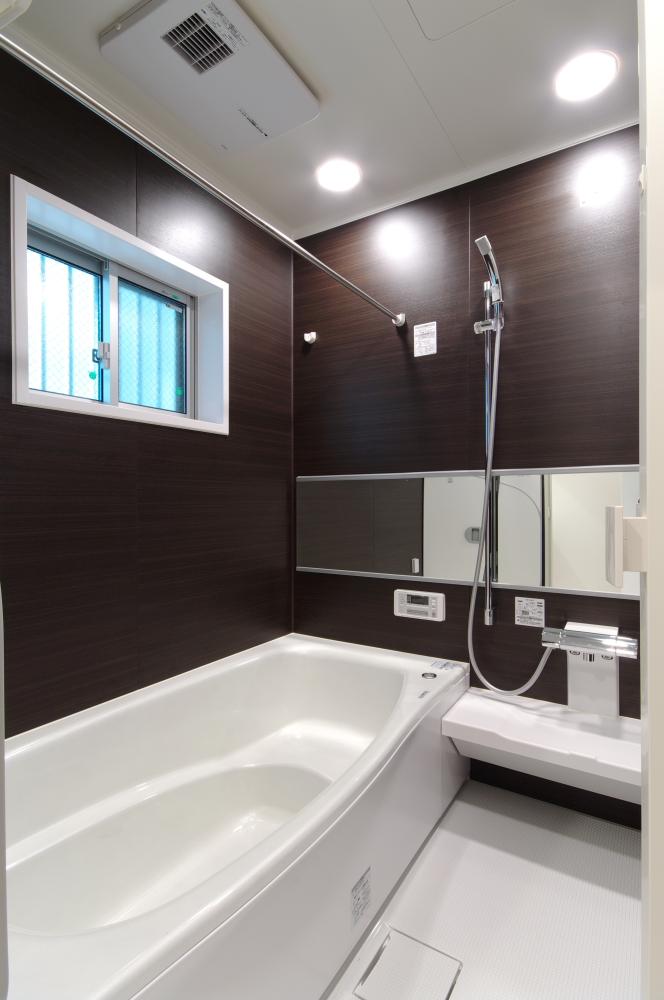 Same specifications
同仕様
Same specifications photo (kitchen)同仕様写真(キッチン) 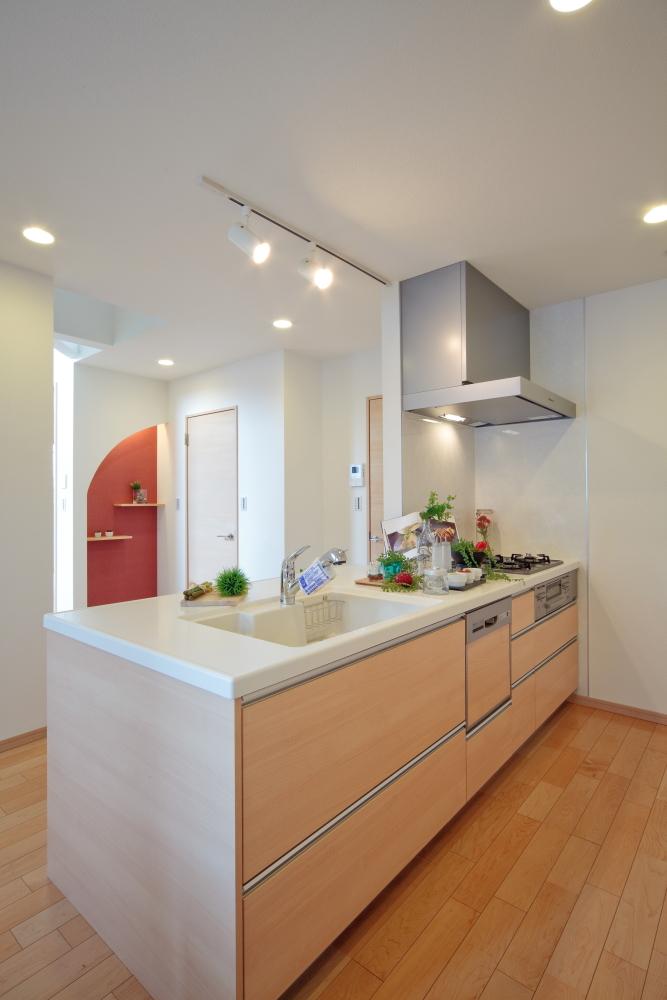 Same specifications
同仕様
Supermarketスーパー 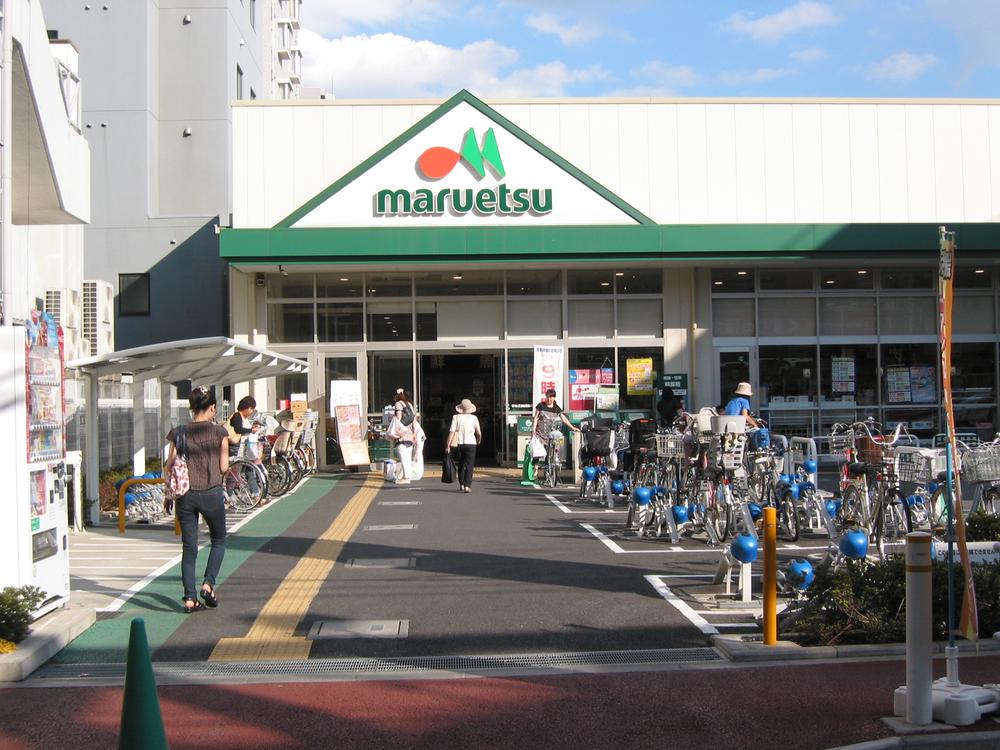 Maruetsu Narimasu to the south exit shop 412m
マルエツ成増南口店まで412m
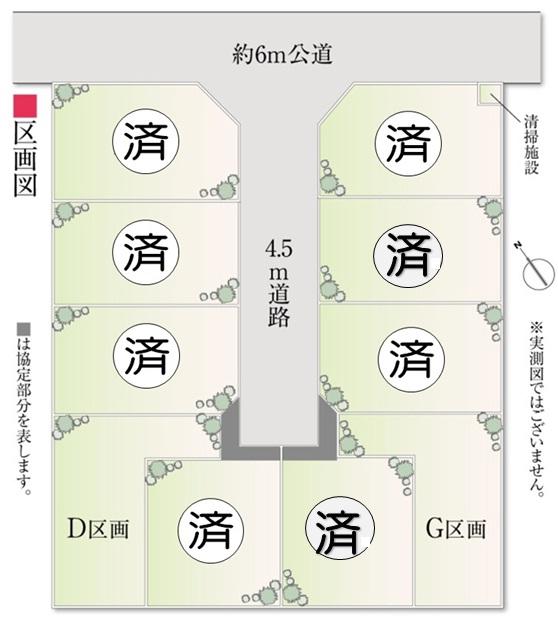 The entire compartment Figure
全体区画図
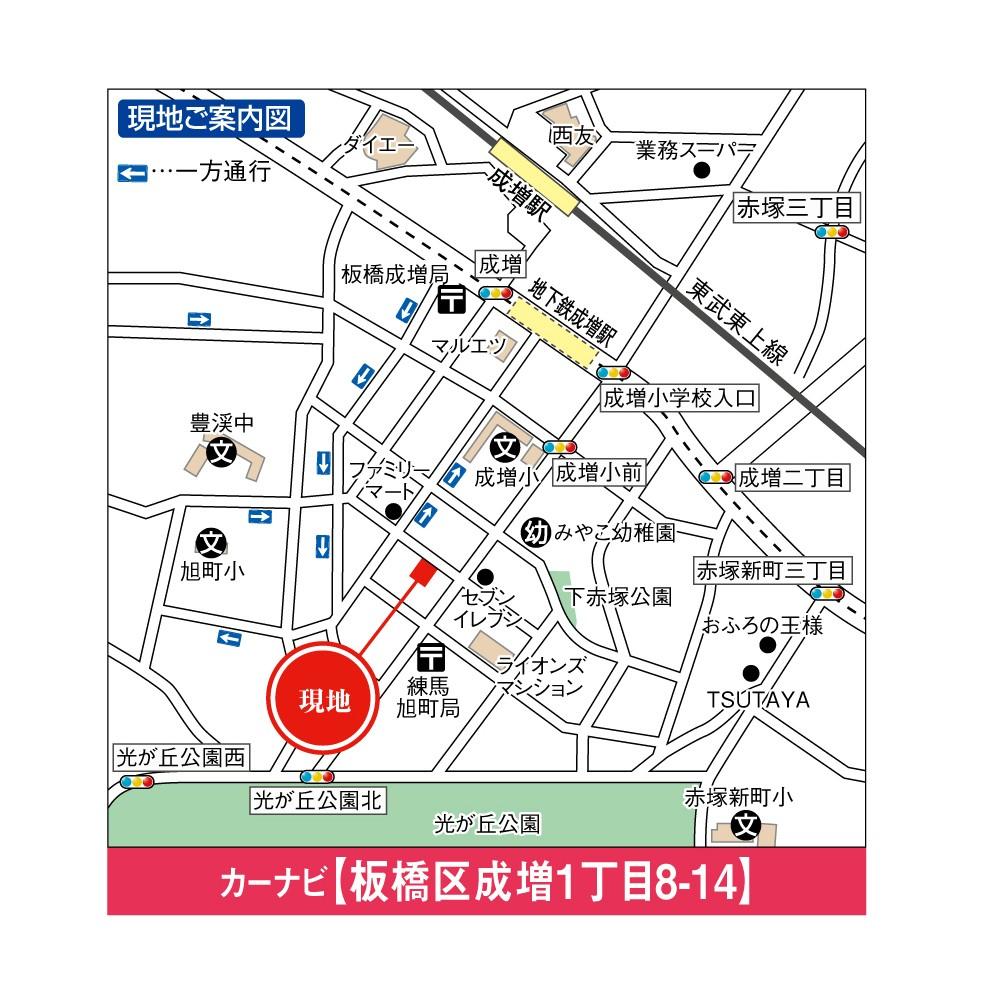 Local guide map
現地案内図
Floor plan間取り図 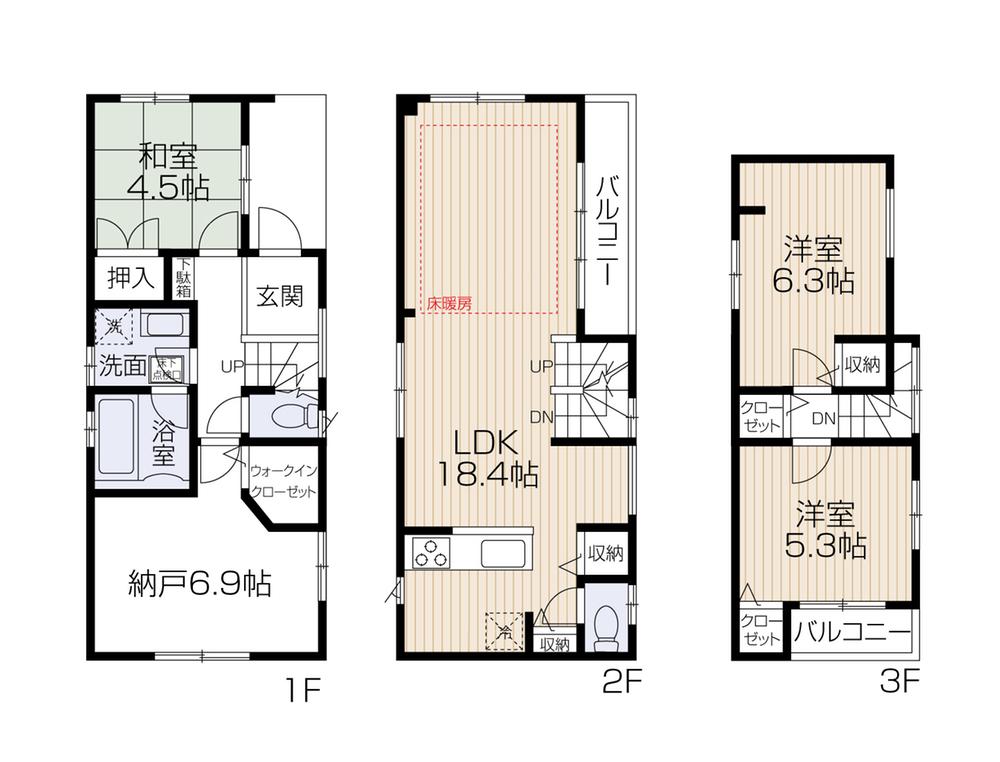 (D), Price 41,800,000 yen, 2LDK+2S, Land area 65.87 sq m , Building area 93.95 sq m
(D)、価格4180万円、2LDK+2S、土地面積65.87m2、建物面積93.95m2
Convenience storeコンビニ 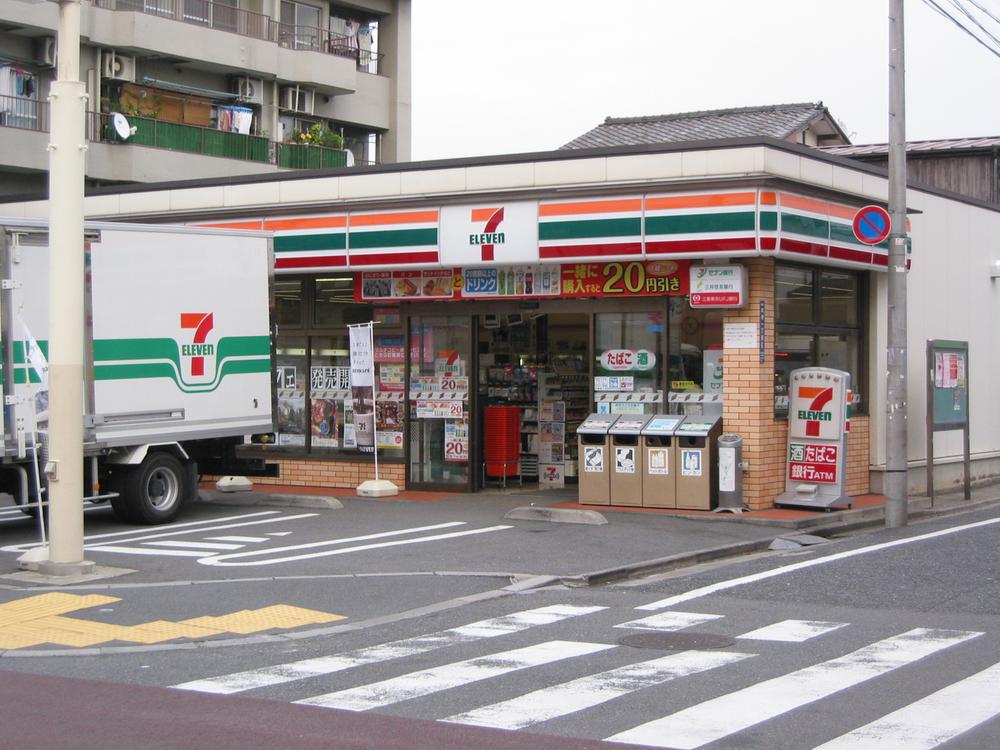 98m until the Seven-Eleven Hikarigaoka park Kitamise
セブンイレブン光が丘公園北店まで98m
Primary school小学校 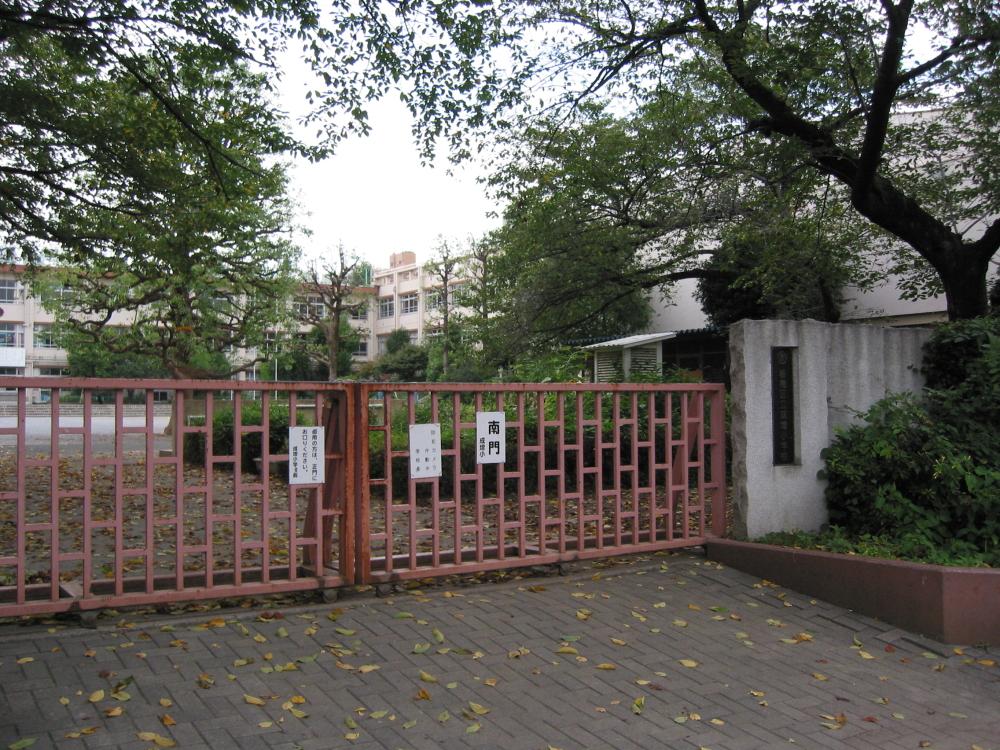 359m until Itabashi Narimasu Elementary School
板橋区立成増小学校まで359m
Junior high school中学校 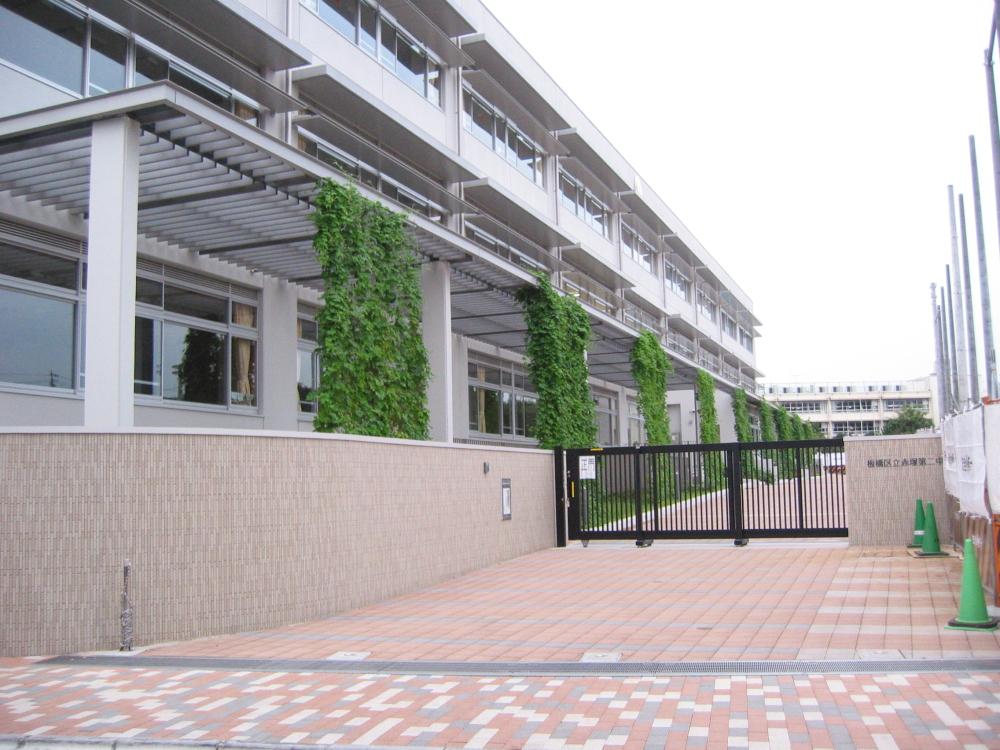 1150m to Itabashi Akatsuka second in
板橋区立赤塚第二中まで1150m
Park公園 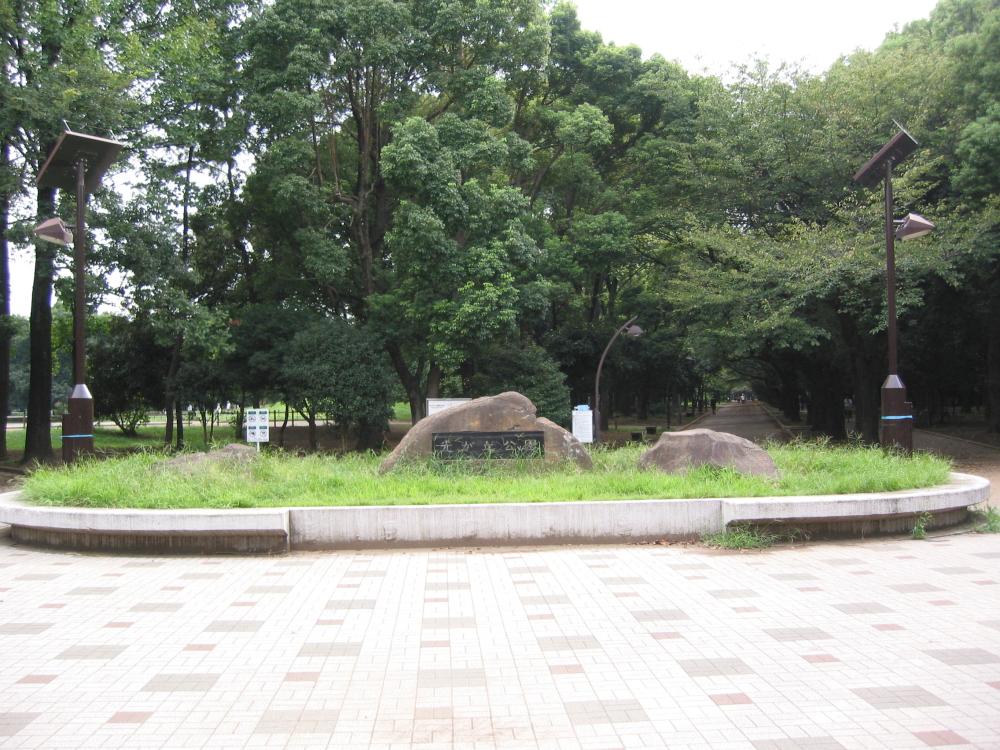 400m to Metropolitan Hikarigaoka park
都立光が丘公園まで400m
Location
|

















