New Homes » Kanto » Tokyo » Itabashi
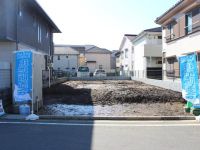 
| | Itabashi-ku, Tokyo 東京都板橋区 |
| Toei Mita Line "west Takashimadaira" walk 3 minutes 都営三田線「西高島平」歩3分 |
| December 21 (Sat) ・ 22 (Sunday) 23 days (month) will be held will be held at local. Model building of guidance, Since also available building of presentation, Please feel free to contact us. 12月21日(土)・22日(日)23日(月)は現地にて説明会を開催いたします。モデル棟のご案内、建物のプレゼンテーションも承りますので、お気軽にお問い合わせください。 |
| Construction housing performance with evaluation, Design house performance with evaluation, Measures to conserve energy, Corresponding to the flat-35S, System kitchen, Bathroom Dryer, Yang per good, All room storage, Flat to the station, A quiet residential area, LDK15 tatami mats or more, Around traffic fewer, Starting station, Washbasin with shower, Face-to-face kitchen, Barrier-free, Toilet 2 places, Bathroom 1 tsubo or more, 2-story, South balcony, Double-glazing, Otobasu, Warm water washing toilet seat, loft, Underfloor Storage, The window in the bathroom, TV monitor interphone, Leafy residential area, Ventilation good, All living room flooring, Water filter, Living stairs, A large gap between the neighboring house, Flat terrain 建設住宅性能評価付、設計住宅性能評価付、省エネルギー対策、フラット35Sに対応、システムキッチン、浴室乾燥機、陽当り良好、全居室収納、駅まで平坦、閑静な住宅地、LDK15畳以上、周辺交通量少なめ、始発駅、シャワー付洗面台、対面式キッチン、バリアフリー、トイレ2ヶ所、浴室1坪以上、2階建、南面バルコニー、複層ガラス、オートバス、温水洗浄便座、ロフト、床下収納、浴室に窓、TVモニタ付インターホン、緑豊かな住宅地、通風良好、全居室フローリング、浄水器、リビング階段、隣家との間隔が大きい、平坦地 |
Features pickup 特徴ピックアップ | | Construction housing performance with evaluation / Design house performance with evaluation / Measures to conserve energy / Corresponding to the flat-35S / System kitchen / Bathroom Dryer / Yang per good / All room storage / Flat to the station / A quiet residential area / LDK15 tatami mats or more / Around traffic fewer / Starting station / Washbasin with shower / Face-to-face kitchen / Barrier-free / Toilet 2 places / Bathroom 1 tsubo or more / 2-story / South balcony / Double-glazing / Otobasu / Warm water washing toilet seat / loft / Underfloor Storage / The window in the bathroom / TV monitor interphone / Leafy residential area / Ventilation good / All living room flooring / Water filter / Living stairs / A large gap between the neighboring house / Flat terrain 建設住宅性能評価付 /設計住宅性能評価付 /省エネルギー対策 /フラット35Sに対応 /システムキッチン /浴室乾燥機 /陽当り良好 /全居室収納 /駅まで平坦 /閑静な住宅地 /LDK15畳以上 /周辺交通量少なめ /始発駅 /シャワー付洗面台 /対面式キッチン /バリアフリー /トイレ2ヶ所 /浴室1坪以上 /2階建 /南面バルコニー /複層ガラス /オートバス /温水洗浄便座 /ロフト /床下収納 /浴室に窓 /TVモニタ付インターホン /緑豊かな住宅地 /通風良好 /全居室フローリング /浄水器 /リビング階段 /隣家との間隔が大きい /平坦地 | Event information イベント情報 | | Local sales meeting schedule / Every Saturday, Sunday and public holidays time / 10:00 ~ 17:00 現地販売会日程/毎週土日祝時間/10:00 ~ 17:00 | Price 価格 | | 37,800,000 yen 3780万円 | Floor plan 間取り | | 3LDK 3LDK | Units sold 販売戸数 | | 2 units 2戸 | Total units 総戸数 | | 2 units 2戸 | Land area 土地面積 | | 92.66 sq m (measured) 92.66m2(実測) | Building area 建物面積 | | 76.28 sq m (measured) 76.28m2(実測) | Driveway burden-road 私道負担・道路 | | Road width: 6m, Asphaltic pavement 道路幅:6m、アスファルト舗装 | Completion date 完成時期(築年月) | | 2014 end of January schedule 2014年1月末予定 | Address 住所 | | Itabashi-ku, Tokyo Takashimadaira 5-23-11 東京都板橋区高島平5-23-11 | Traffic 交通 | | Toei Mita Line "west Takashimadaira" walk 3 minutes 都営三田線「西高島平」歩3分
| Related links 関連リンク | | [Related Sites of this company] 【この会社の関連サイト】 | Contact お問い合せ先 | | (Ltd.) Ocean Planning TEL: 0800-809-8267 [Toll free] mobile phone ・ Also available from PHS
Caller ID is not notified
Please contact the "saw SUUMO (Sumo)"
If it does not lead, If the real estate company (株)オーシャン企画TEL:0800-809-8267【通話料無料】携帯電話・PHSからもご利用いただけます
発信者番号は通知されません
「SUUMO(スーモ)を見た」と問い合わせください
つながらない方、不動産会社の方は
| Building coverage, floor area ratio 建ぺい率・容積率 | | Kenpei rate: 50%, Volume ratio: 100% 建ペい率:50%、容積率:100% | Time residents 入居時期 | | February 2014 early schedule 2014年2月上旬予定 | Land of the right form 土地の権利形態 | | Ownership 所有権 | Use district 用途地域 | | One low-rise 1種低層 | Other limitations その他制限事項 | | Regulations have by the Landscape Act 景観法による規制有 | Overview and notices その他概要・特記事項 | | Building confirmation number: HPA-13-05928 No. 建築確認番号:HPA-13-05928号 | Company profile 会社概要 | | <Mediation> Governor of Tokyo (1) No. 091360 (Ltd.) Ocean planning Yubinbango174-0071 Itabashi-ku, Tokyo Tokiwadai 3-2-15 <仲介>東京都知事(1)第091360号(株)オーシャン企画〒174-0071 東京都板橋区常盤台3-2-15 |
Local photos, including front road前面道路含む現地写真 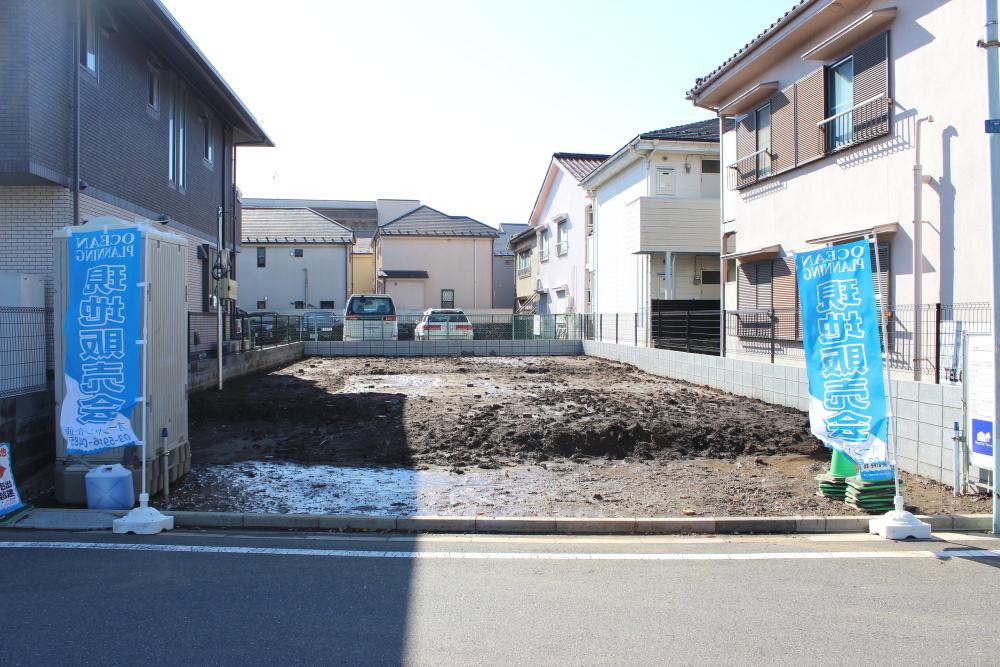 Local (10 May 2013) Shooting
現地(2013年10月)撮影
Same specifications photos (appearance)同仕様写真(外観) 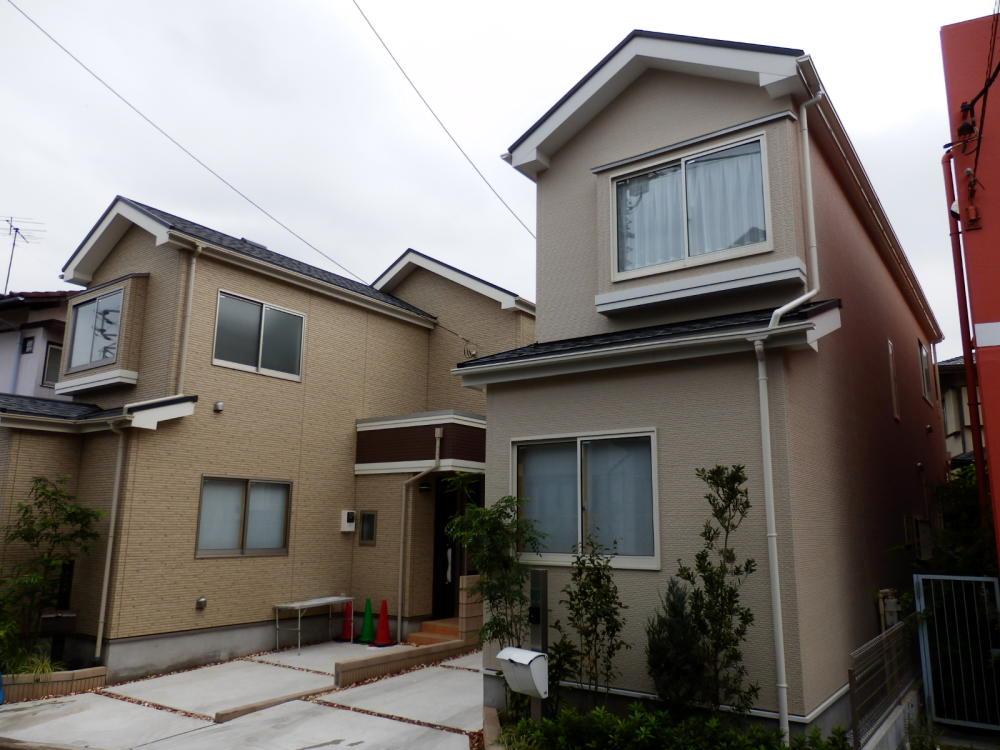 Same specifications
同仕様
Same specifications photos (living)同仕様写真(リビング) 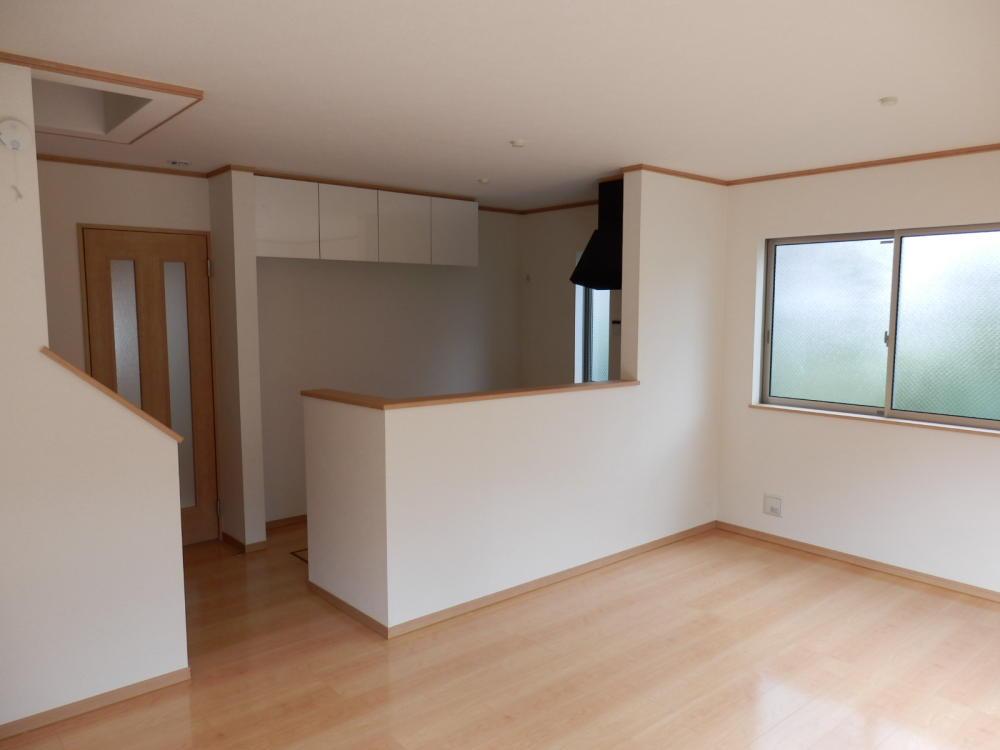 Same specifications
同仕様
Floor plan間取り図 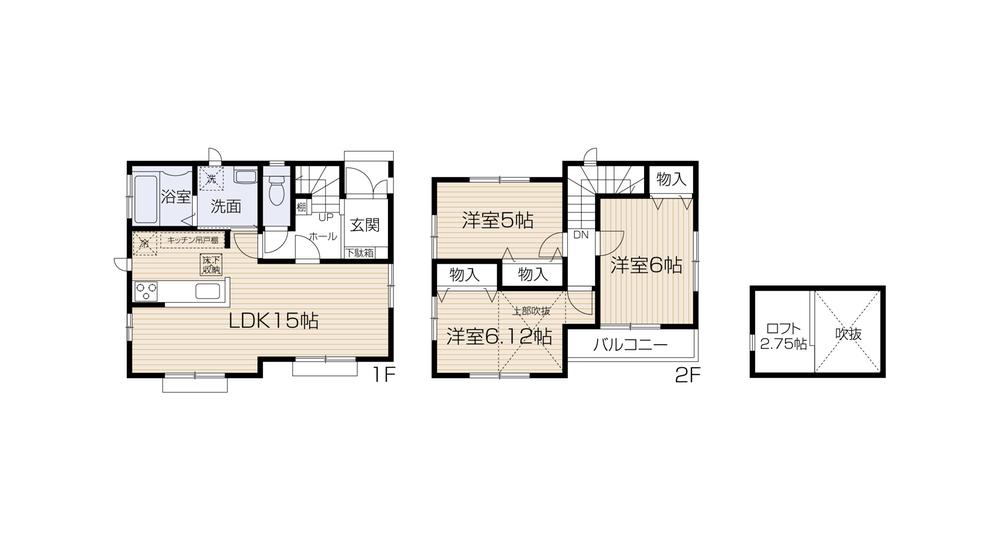 (2), Price 37,800,000 yen, 3LDK, Land area 92.66 sq m , Building area 76.28 sq m
(2)、価格3780万円、3LDK、土地面積92.66m2、建物面積76.28m2
Same specifications photo (bathroom)同仕様写真(浴室) 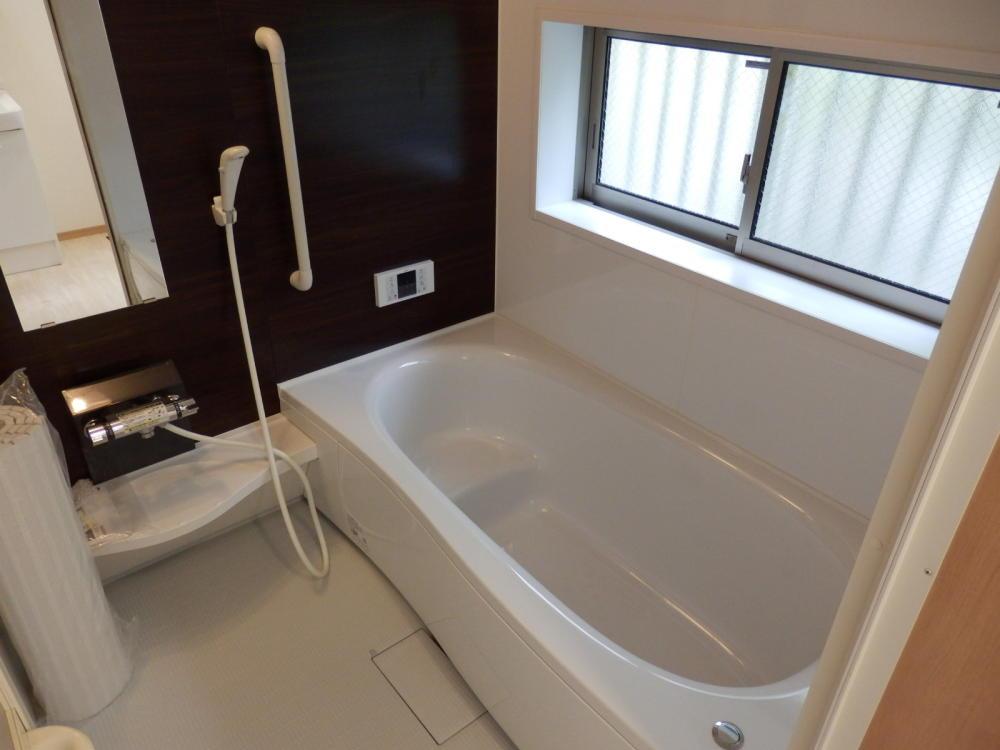 Same specifications
同仕様
Same specifications photo (kitchen)同仕様写真(キッチン) 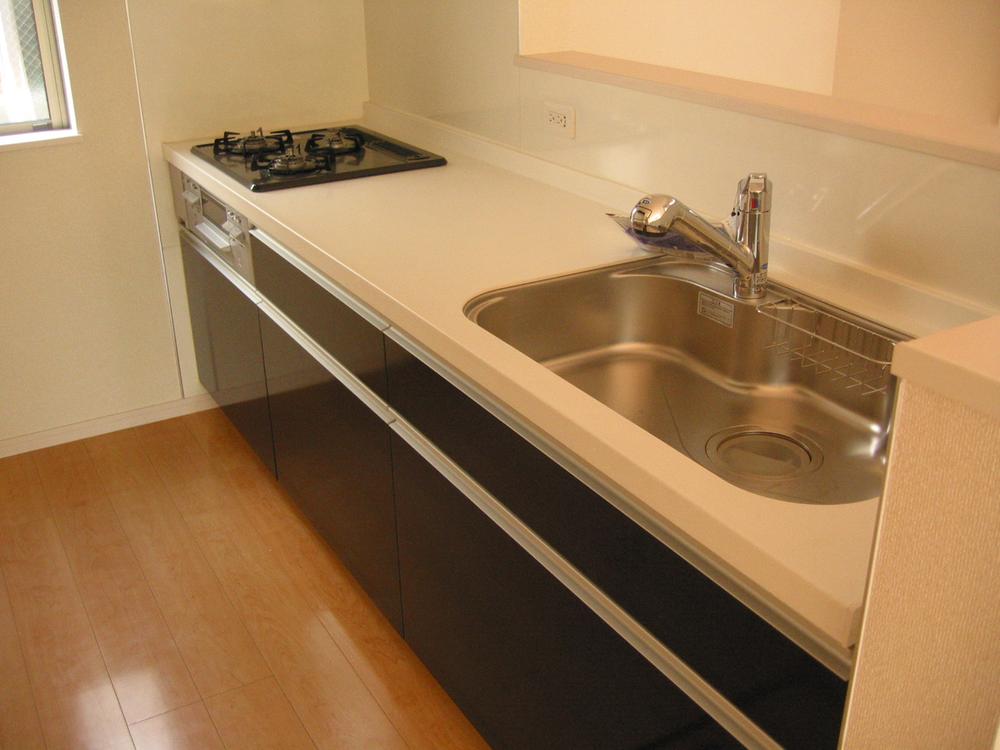 Same specifications
同仕様
Shopping centreショッピングセンター 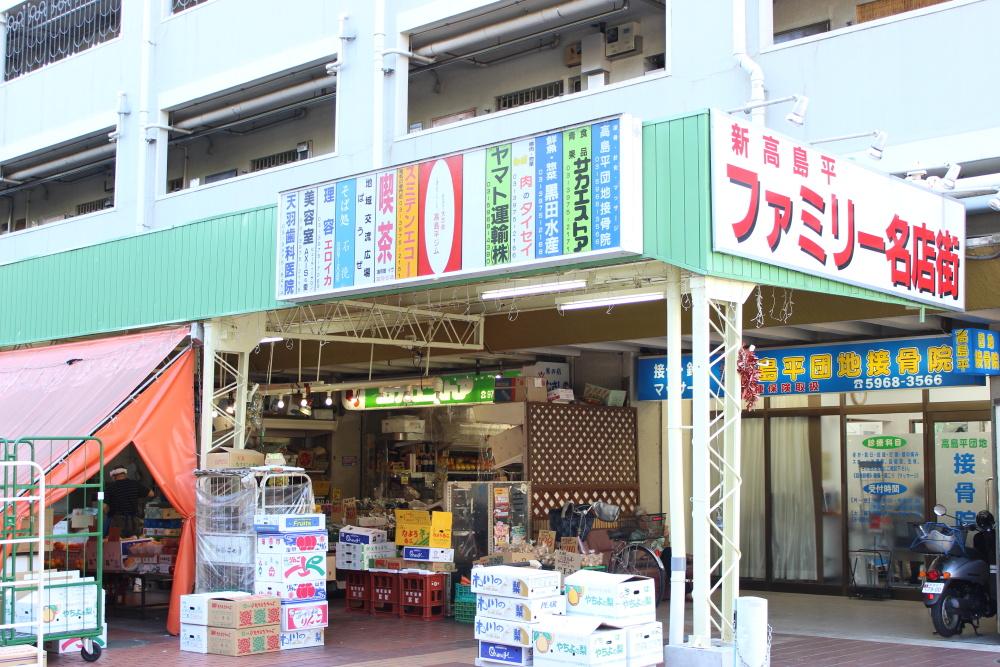 800m to family Meitengai
ファミリー名店街まで800m
Same specifications photos (Other introspection)同仕様写真(その他内観) 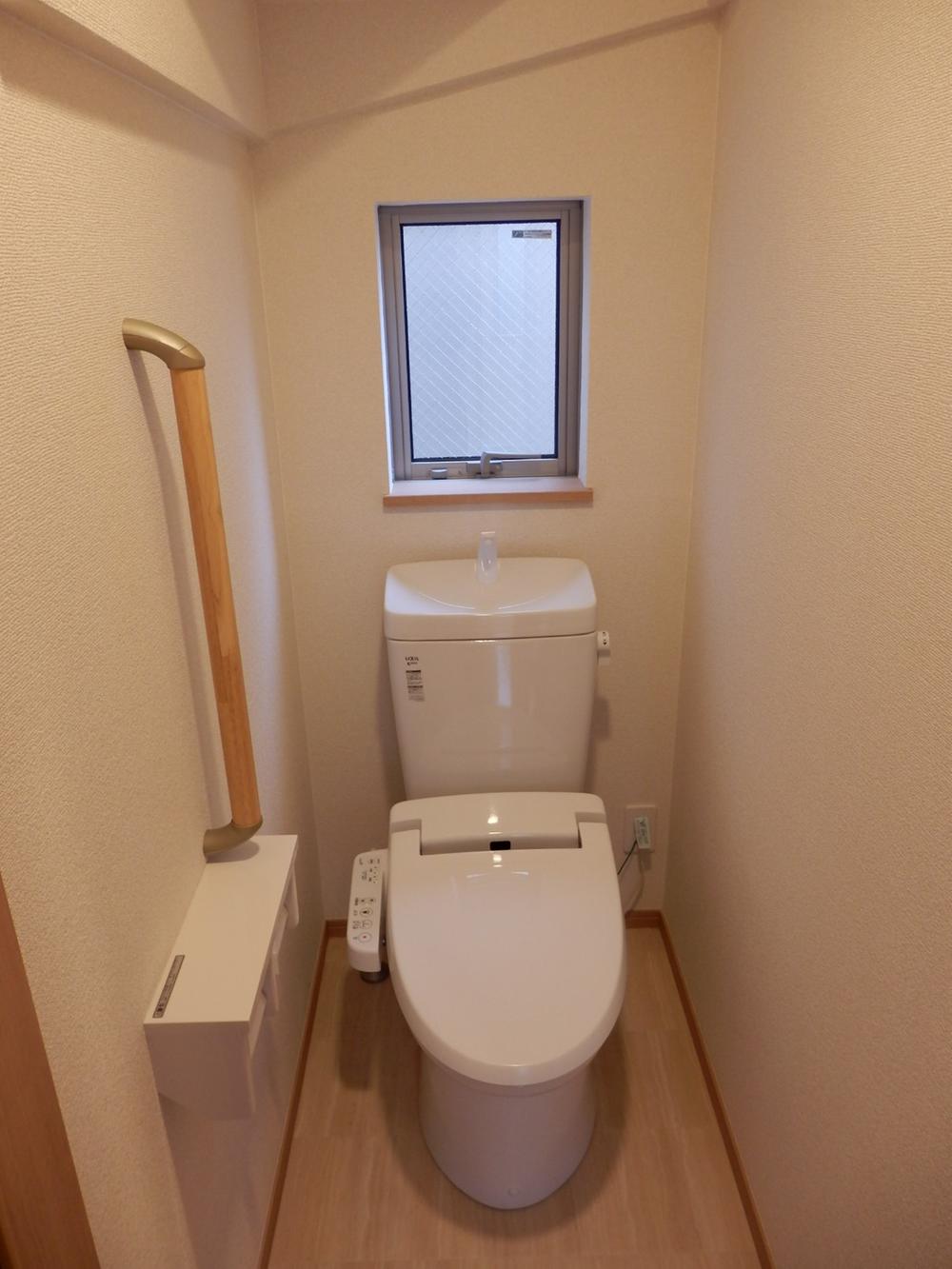 Same specifications
同仕様
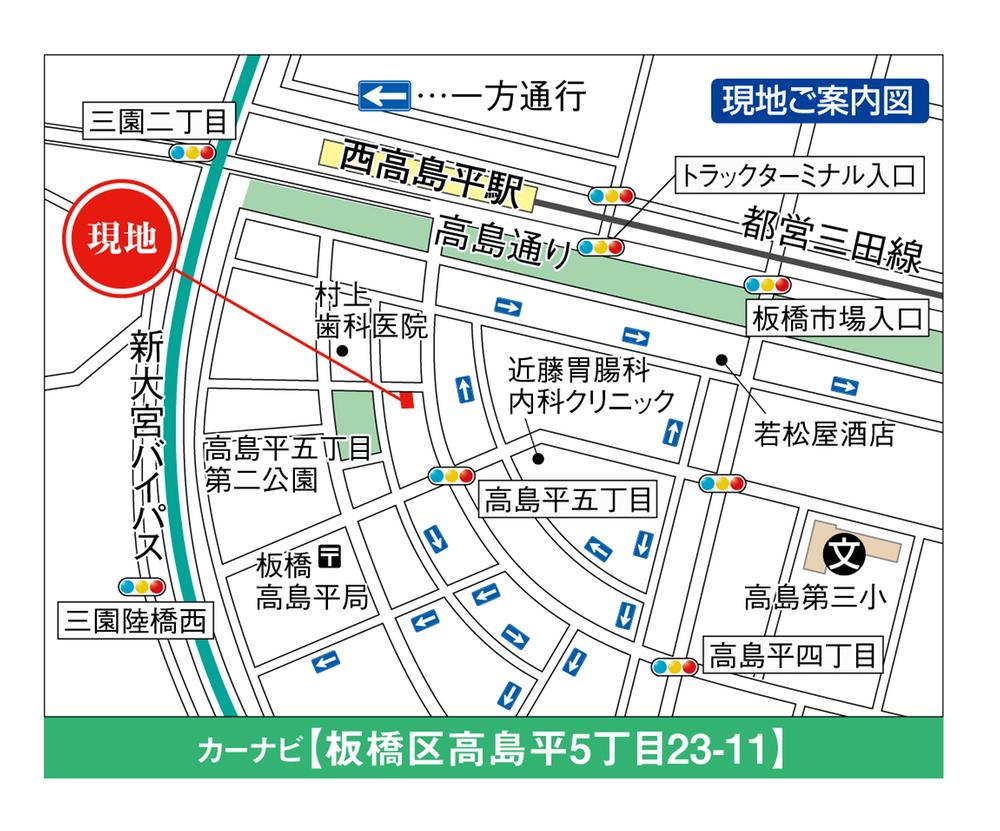 Local guide map
現地案内図
Drug storeドラッグストア 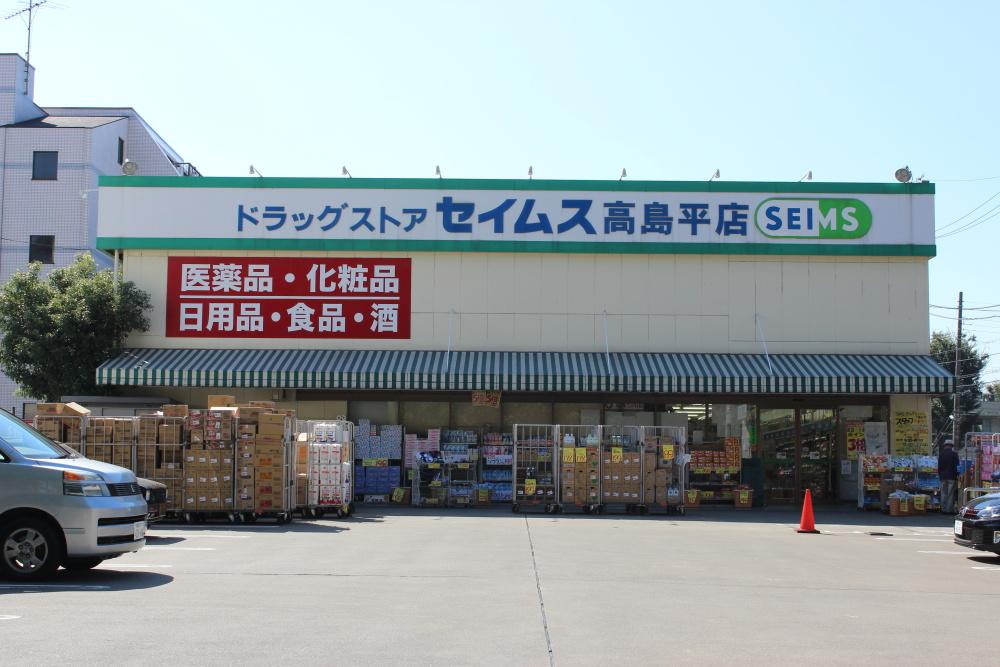 Drag Seimusu until Takashimadaira shop 703m
ドラッグセイムス高島平店まで703m
Junior high school中学校 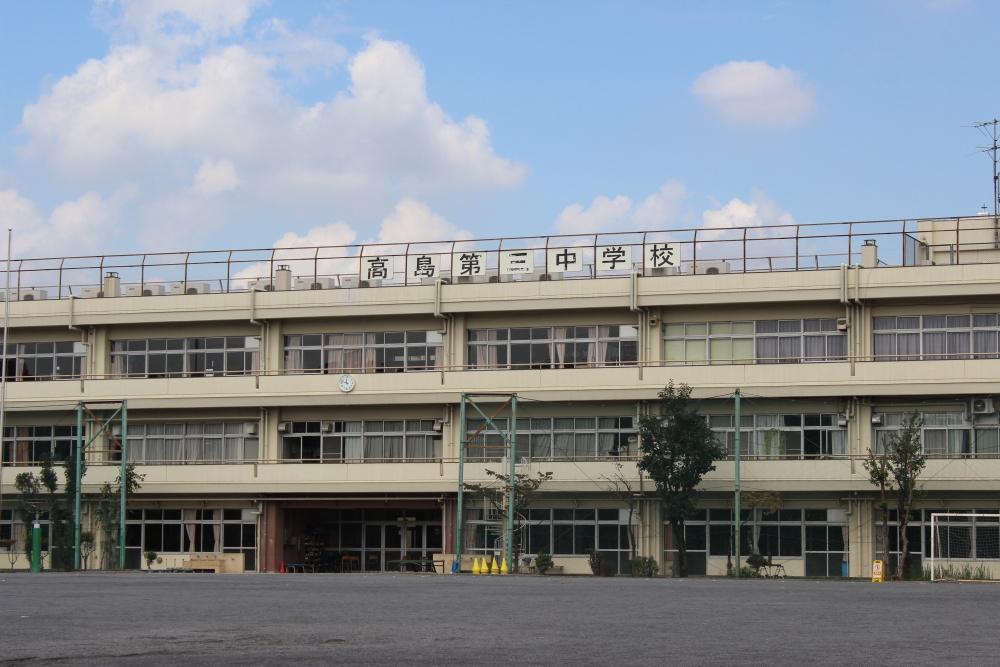 675m until Itabashi Takashima third junior high school
板橋区立高島第三中学校まで675m
Primary school小学校 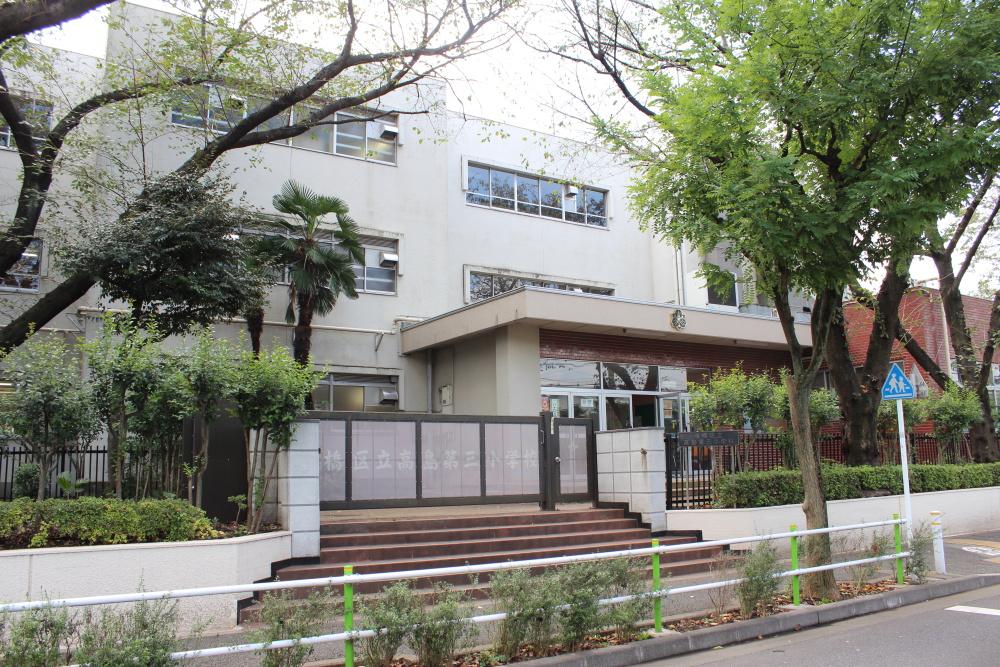 522m until Itabashi Takashima third elementary school
板橋区立高島第三小学校まで522m
Kindergarten ・ Nursery幼稚園・保育園 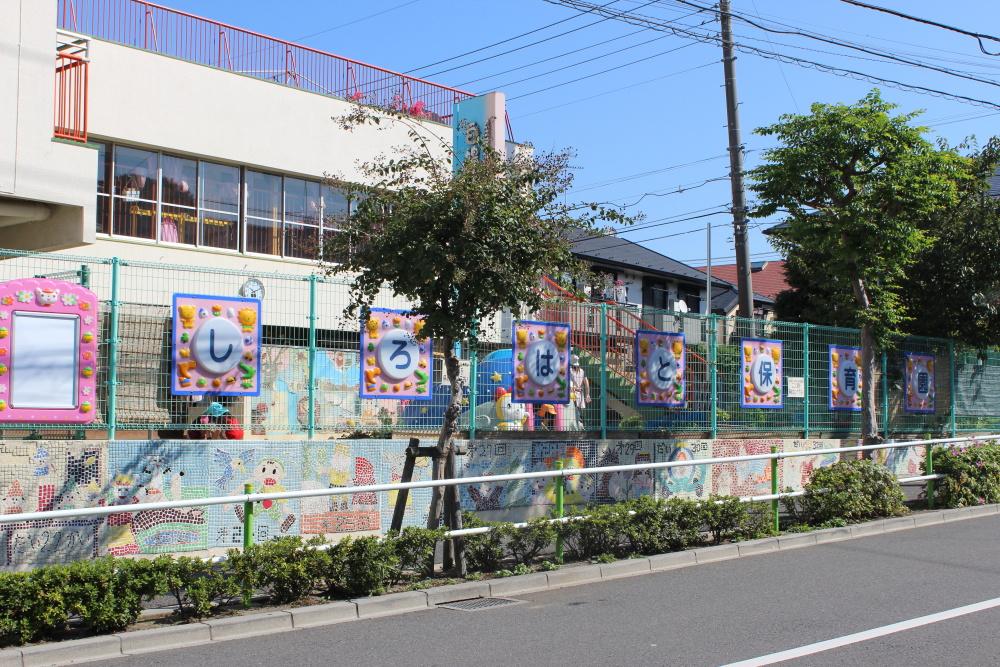 Shirohato to nursery school 569m
白鳩保育園まで569m
Park公園 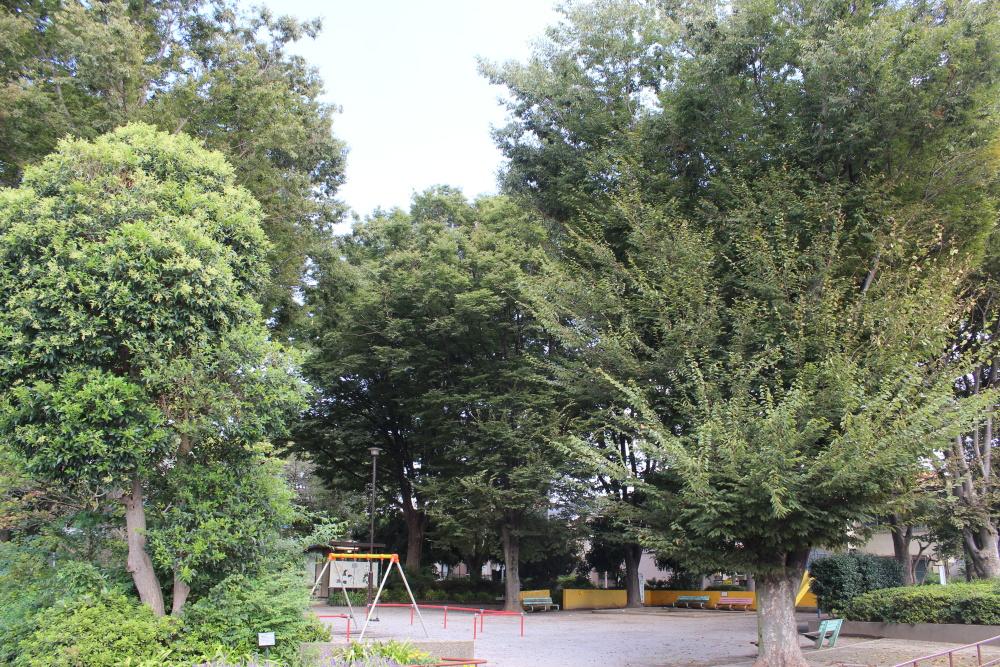 Takashimadaira 50m up to 5-chome second park
高島平5丁目第二公園まで50m
Other Environmental Photoその他環境写真 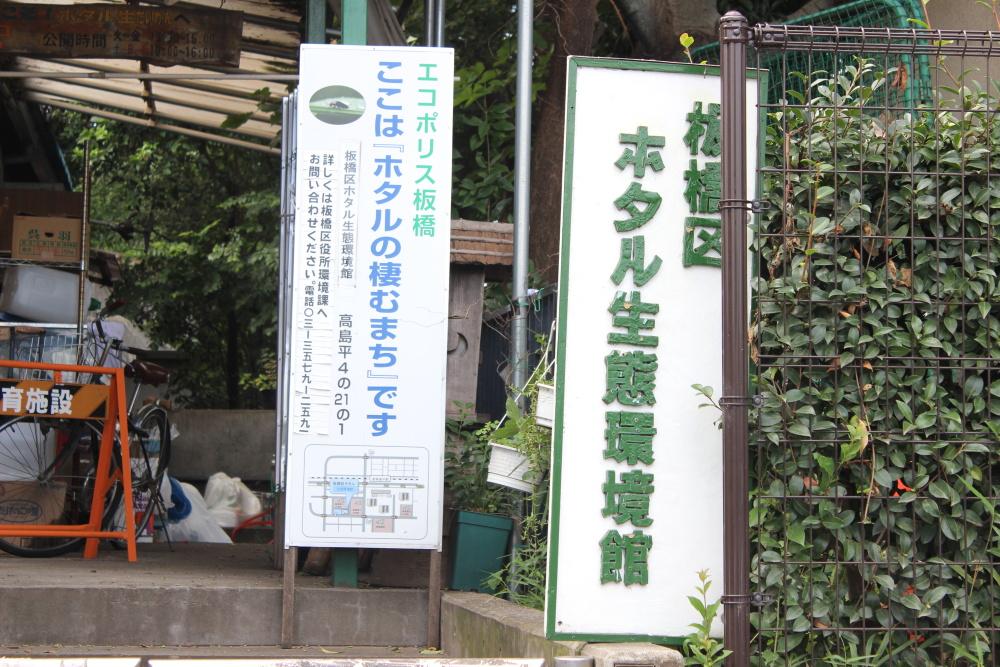 520m until Itabashi firefly ecological environment Museum
板橋区ホタル生態環境館まで520m
Post office郵便局 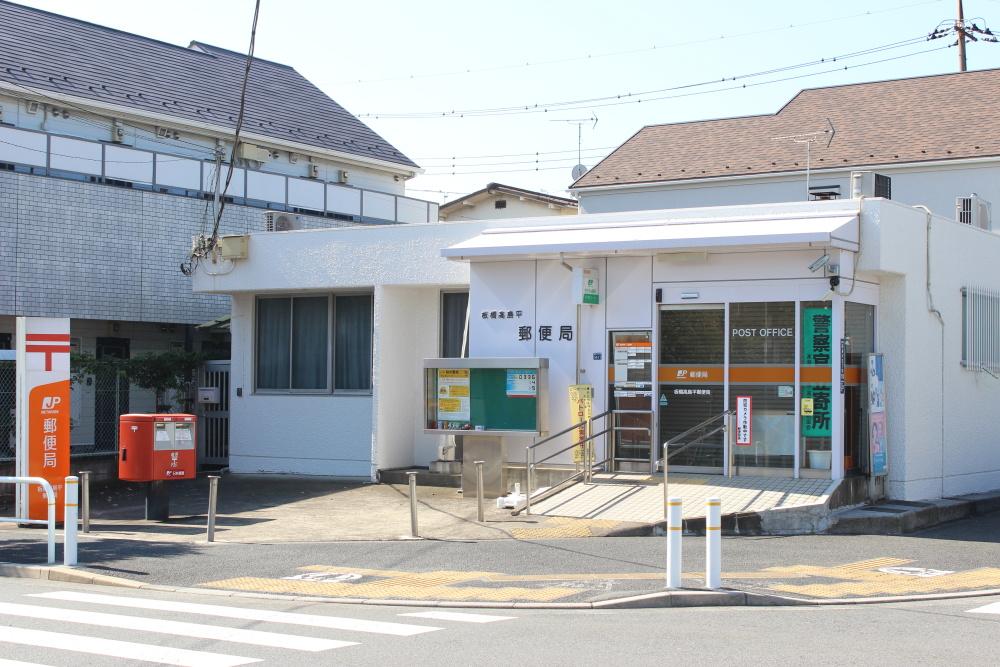 120m until Itabashi Takashimadaira post office
板橋高島平郵便局まで120m
Convenience storeコンビニ 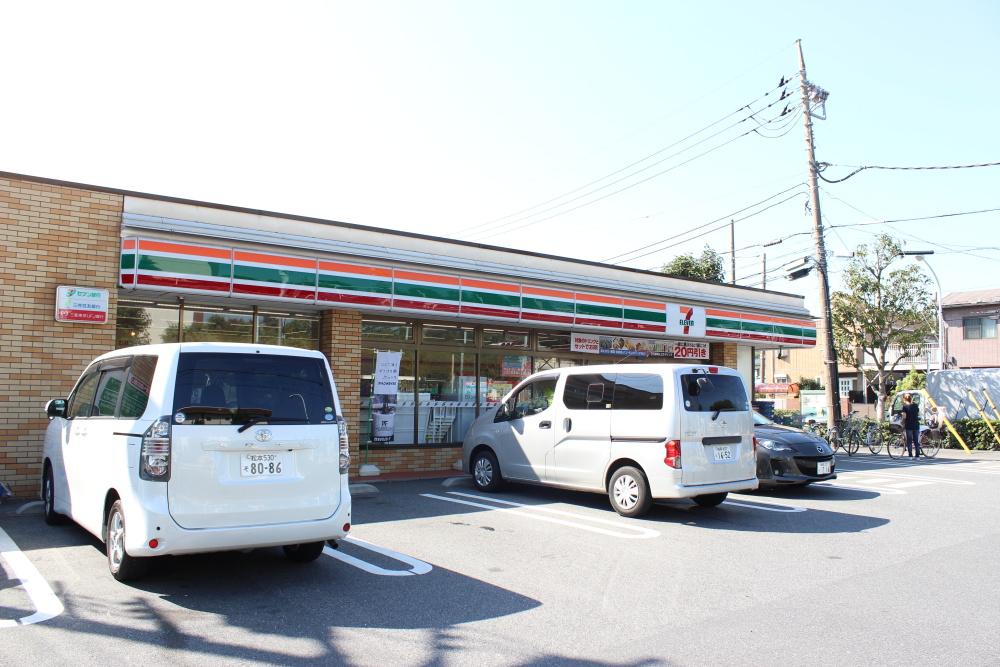 670m to Seven-Eleven
セブンイレブンまで670m
Location
|


















