New Homes » Kanto » Tokyo » Itabashi
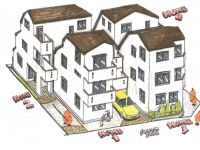 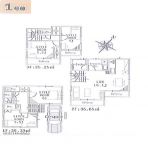
| | Itabashi-ku, Tokyo 東京都板橋区 |
| Tobu Tojo Line "under Akatsuka" walk 7 minutes 東武東上線「下赤塚」歩7分 |
| ◆ Local sales meetings ◆ Weekly, Saturday, Sunday and public holidays local sales meeting held in! ! ※ Please feel free to contact us. ※ Transfer Yes [An inquiry] Until 03-5967-2181 ◆現地販売会開催◆毎週、土日祝は現地販売会開催中!!※お気軽にお問合せください。※送迎あり【お問合せ】03-5967-2181まで |
| ◇ energy saving grade 4 (the highest grade) ◇ ◆ Excellent Strong joint construction method to the durability and building strength ◆ ◇ dishwasher, Bathroom Dryer, Floor heating, Screen door, Shower toilet, TV monitor interphone is standard specification ◇ ◇省エネルギー等級4(最高等級)◇◆耐久性と建物強度に優れたストロングジョイント工法◆◇食器洗浄機、浴室乾燥機、床暖房、網戸、シャワートイレ、TVモニタ付インターホンが標準仕様◇ |
Features pickup 特徴ピックアップ | | Measures to conserve energy / Pre-ground survey / 2 along the line more accessible / It is close to the city / System kitchen / Bathroom Dryer / Yang per good / All room storage / Siemens south road / LDK15 tatami mats or more / Corner lot / Japanese-style room / Washbasin with shower / Face-to-face kitchen / Wide balcony / Barrier-free / Toilet 2 places / Bathroom 1 tsubo or more / South balcony / Double-glazing / Warm water washing toilet seat / Underfloor Storage / The window in the bathroom / TV monitor interphone / Urban neighborhood / Ventilation good / Dish washing dryer / Three-story or more / Living stairs 省エネルギー対策 /地盤調査済 /2沿線以上利用可 /市街地が近い /システムキッチン /浴室乾燥機 /陽当り良好 /全居室収納 /南側道路面す /LDK15畳以上 /角地 /和室 /シャワー付洗面台 /対面式キッチン /ワイドバルコニー /バリアフリー /トイレ2ヶ所 /浴室1坪以上 /南面バルコニー /複層ガラス /温水洗浄便座 /床下収納 /浴室に窓 /TVモニタ付インターホン /都市近郊 /通風良好 /食器洗乾燥機 /3階建以上 /リビング階段 | Event information イベント情報 | | Local sales meetings (Please be sure to ask in advance) schedule / Every Saturday, Sunday and public holidays time / 10:00 ~ 18:00 ◆ Local sales meetings ◆ Weekly, Saturday, Sunday and public holidays local sales meeting held in! ! ※ Please feel free to contact us. ※ Transfer Yes [An inquiry] Until 03-5967-2181 現地販売会(事前に必ずお問い合わせください)日程/毎週土日祝時間/10:00 ~ 18:00◆現地販売会開催◆毎週、土日祝は現地販売会開催中!!※お気軽にお問合せください。※送迎あり【お問合せ】03-5967-2181まで | Price 価格 | | 42,900,000 yen ~ 46,900,000 yen 4290万円 ~ 4690万円 | Floor plan 間取り | | 4LDK ~ 5LDK 4LDK ~ 5LDK | Units sold 販売戸数 | | 4 units 4戸 | Total units 総戸数 | | 4 units 4戸 | Land area 土地面積 | | 60.64 sq m ~ 82.4 sq m (measured) 60.64m2 ~ 82.4m2(実測) | Building area 建物面積 | | 94.18 sq m ~ 109.09 sq m 94.18m2 ~ 109.09m2 | Driveway burden-road 私道負担・道路 | | South about 5.0m position designated road (road), East side about 4.1m position designated road (driveway) 南側約5.0m位置指定道路(公道)、東側約4.1m位置指定道路(私道) | Completion date 完成時期(築年月) | | October 2013 2013年10月 | Address 住所 | | Itabashi-ku, Tokyo Akatsuka 1 東京都板橋区赤塚1 | Traffic 交通 | | Tobu Tojo Line "under Akatsuka" walk 7 minutes
Tokyo Metro Yurakucho Line "subway Akatsuka" walk 9 minutes
Tobu Tojo Line "Narimasu" walk 26 minutes 東武東上線「下赤塚」歩7分
東京メトロ有楽町線「地下鉄赤塚」歩9分
東武東上線「成増」歩26分
| Related links 関連リンク | | [Related Sites of this company] 【この会社の関連サイト】 | Person in charge 担当者より | | Look in charge Shataku Kenkuzu Takashi will continue to work for many of our customers even a little! 担当者宅建葛見 隆少しでも多くのお客様のために活動していきます! | Contact お問い合せ先 | | TEL: 03-5967-2181 Please contact as "saw SUUMO (Sumo)" TEL:03-5967-2181「SUUMO(スーモ)を見た」と問い合わせください | Building coverage, floor area ratio 建ぺい率・容積率 | | Kenpei rate: 60%, Volume ratio: 200% 建ペい率:60%、容積率:200% | Time residents 入居時期 | | Consultation 相談 | Land of the right form 土地の権利形態 | | Ownership 所有権 | Structure and method of construction 構造・工法 | | Wooden three-story 木造3階建て | Use district 用途地域 | | One middle and high 1種中高 | Land category 地目 | | Residential land 宅地 | Other limitations その他制限事項 | | Height district, Quasi-fire zones 高度地区、準防火地域 | Overview and notices その他概要・特記事項 | | Seen kudzu: the person in charge Takashi, Building confirmation number: GEA13407 担当者:葛見 隆、建築確認番号:GEA13407 | Company profile 会社概要 | | <Mediation> Governor of Tokyo (2) No. 083711 (Ltd.) Alpha Trust Narimasu branch 〒175-0092 Itabashi-ku, Tokyo Akatsuka 3-16-2 AT Narimasu Building 2F <仲介>東京都知事(2)第083711号(株)アルファトラスト成増支店〒175-0092 東京都板橋区赤塚3-16-2 AT成増ビル2F |
Rendering (appearance)完成予想図(外観) 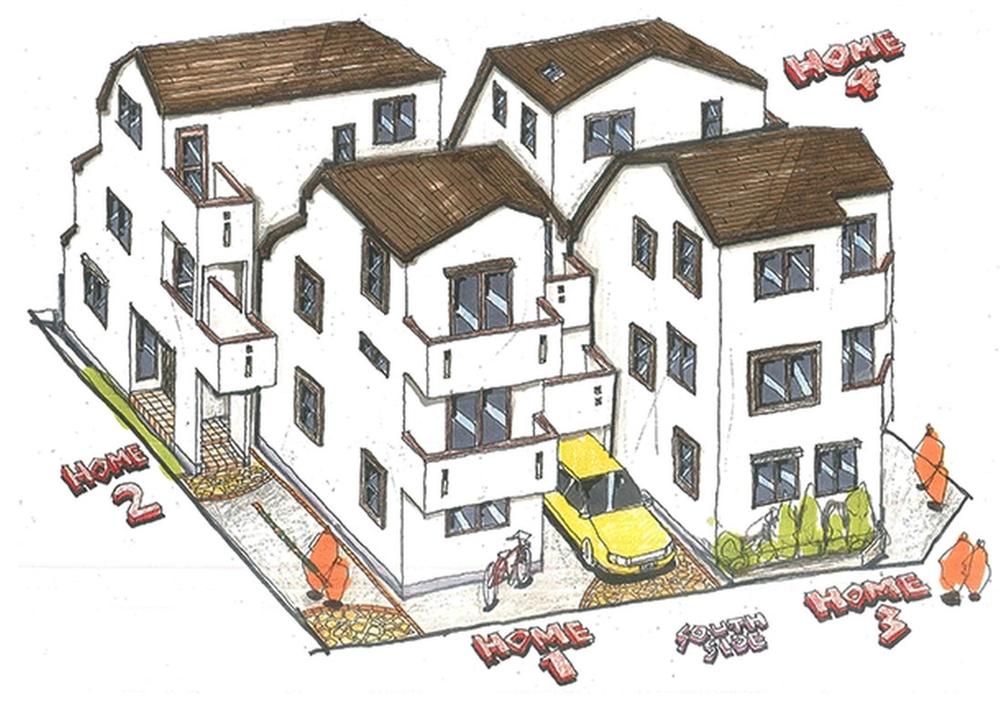 Image Perth
イメージパース
Floor plan間取り図 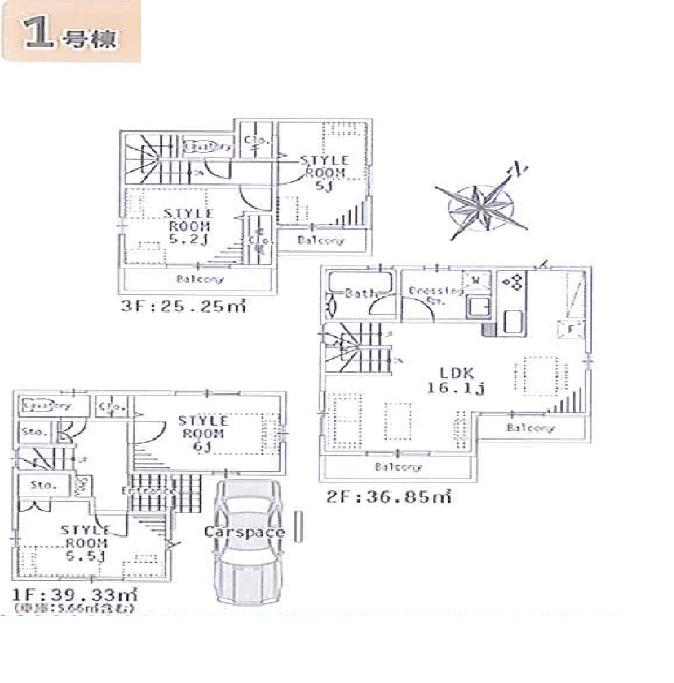 (1 Building), Price 43,900,000 yen, 4LDK, Land area 62.75 sq m , Building area 101.43 sq m
(1号棟)、価格4390万円、4LDK、土地面積62.75m2、建物面積101.43m2
Supermarketスーパー 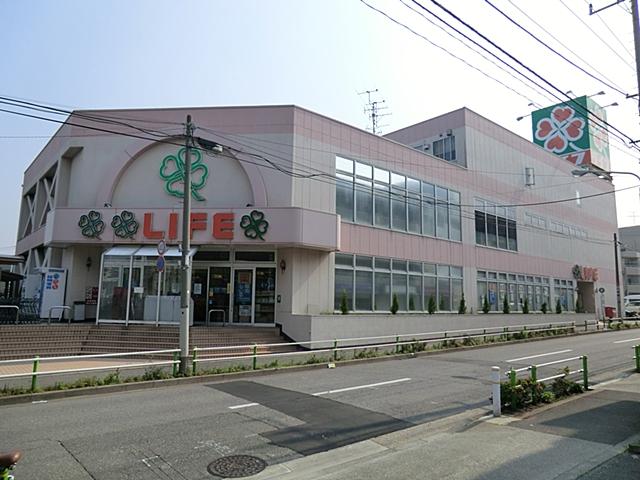 Until Life Akatsuka shop 469m
ライフ赤塚店まで469m
The entire compartment Figure全体区画図 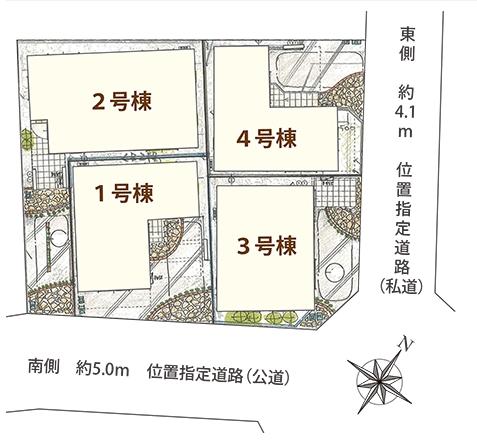 Compartment figure
区画図
Floor plan間取り図 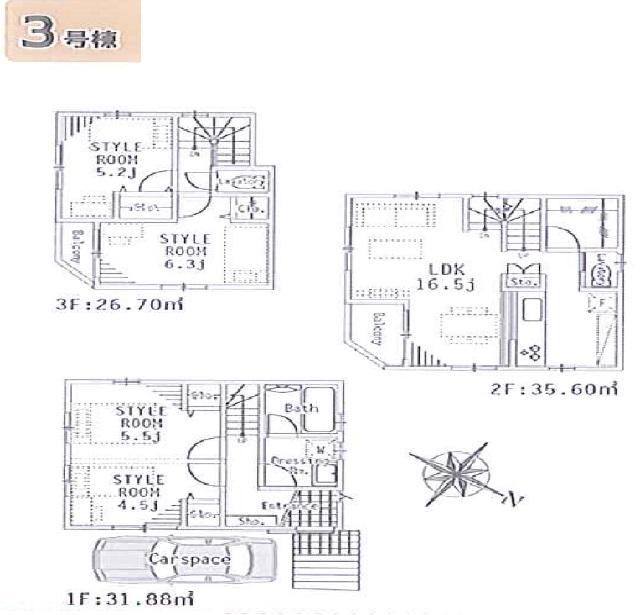 (3 Building), Price 44,900,000 yen, 4LDK, Land area 60.81 sq m , Building area 94.18 sq m
(3号棟)、価格4490万円、4LDK、土地面積60.81m2、建物面積94.18m2
Junior high school中学校 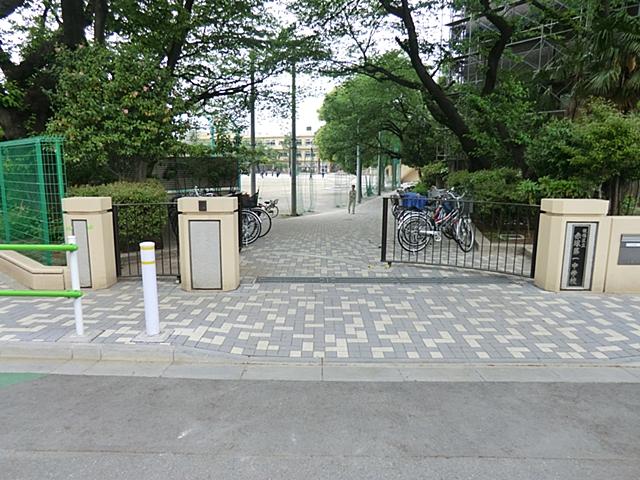 695m until Itabashi Akatsuka first junior high school
板橋区立赤塚第一中学校まで695m
Park公園 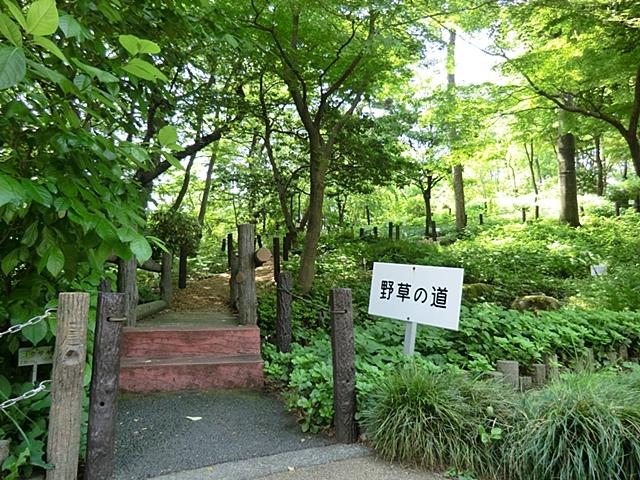 Until Akatsukashokubutsuen 1134m
赤塚植物園まで1134m
Kindergarten ・ Nursery幼稚園・保育園 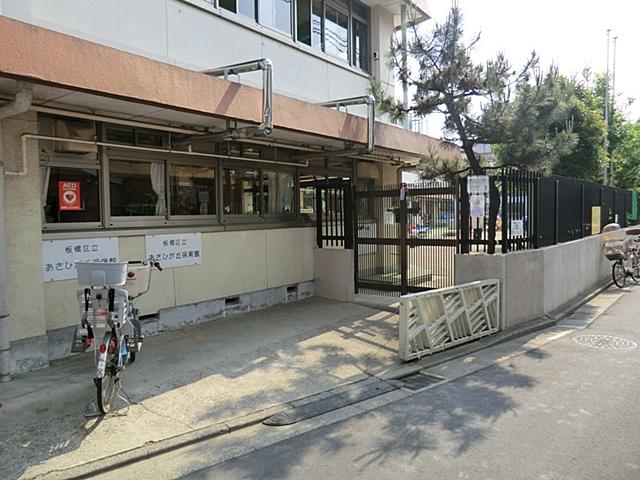 Asahigaoka 219m to nursery school
あさひが丘保育園まで219m
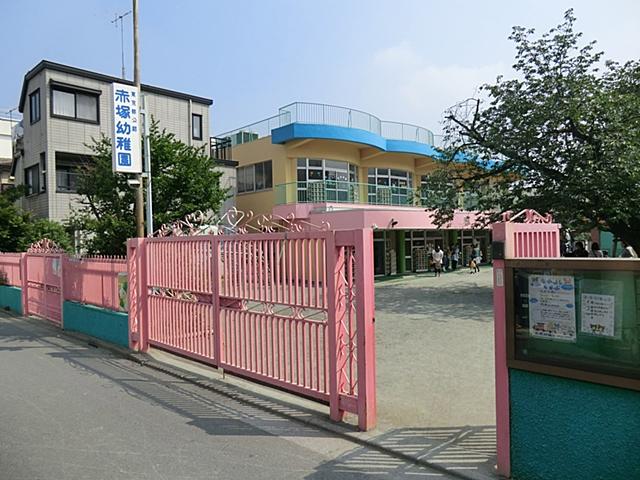 Akatsuka 451m to kindergarten
赤塚幼稚園まで451m
Location
|










