New Homes » Kanto » Tokyo » Itabashi
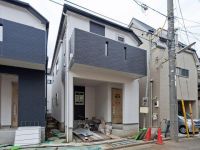 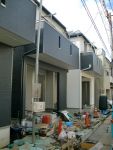
| | Itabashi-ku, Tokyo 東京都板橋区 |
| Tobu Tojo Line "Kamiitabashi" walk 14 minutes 東武東上線「上板橋」歩14分 |
| All building all Shitsuminami inward & face-to-face kitchen, Since we have completed you can see at any time. Please feel free to contact. 全棟全室南向き&対面キッチン、完成しておりますのでいつでもご覧いただけます。お気軽にご連絡ください。 |
| Long-term high-quality housing, Corresponding to the flat-35S, Pre-ground survey, Year Available, 2 along the line more accessible, System kitchen, Construction housing performance with evaluation, Design house performance with evaluation, Bathroom Dryer, All room storage, LDK15 tatami mats or more, Around traffic fewer, Shaping land, Face-to-face kitchen, Barrier-free, Toilet 2 places, Bathroom 1 tsubo or more, 2-story, South balcony, TV monitor interphone, All living room flooring, Built garage, City gas, All rooms are two-sided lighting 長期優良住宅、フラット35Sに対応、地盤調査済、年内入居可、2沿線以上利用可、システムキッチン、建設住宅性能評価付、設計住宅性能評価付、浴室乾燥機、全居室収納、LDK15畳以上、周辺交通量少なめ、整形地、対面式キッチン、バリアフリー、トイレ2ヶ所、浴室1坪以上、2階建、南面バルコニー、TVモニタ付インターホン、全居室フローリング、ビルトガレージ、都市ガス、全室2面採光 |
Features pickup 特徴ピックアップ | | Construction housing performance with evaluation / Design house performance with evaluation / Long-term high-quality housing / Corresponding to the flat-35S / Pre-ground survey / Year Available / 2 along the line more accessible / System kitchen / Bathroom Dryer / All room storage / LDK15 tatami mats or more / Around traffic fewer / Shaping land / Face-to-face kitchen / Barrier-free / Toilet 2 places / Bathroom 1 tsubo or more / 2-story / South balcony / TV monitor interphone / All living room flooring / Built garage / City gas / All rooms are two-sided lighting 建設住宅性能評価付 /設計住宅性能評価付 /長期優良住宅 /フラット35Sに対応 /地盤調査済 /年内入居可 /2沿線以上利用可 /システムキッチン /浴室乾燥機 /全居室収納 /LDK15畳以上 /周辺交通量少なめ /整形地 /対面式キッチン /バリアフリー /トイレ2ヶ所 /浴室1坪以上 /2階建 /南面バルコニー /TVモニタ付インターホン /全居室フローリング /ビルトガレージ /都市ガス /全室2面採光 | Event information イベント情報 | | When the property tours at our company, It also picks up your home. Please do not hesitate to offer. 0120-43-8848 Responsible To Toyama 弊社では物件見学の際に、ご自宅まで送迎も行っています。お気軽にお申し出ください。0120-43-8848 担当 遠山まで | Price 価格 | | 37,800,000 yen ~ 39,800,000 yen 3780万円 ~ 3980万円 | Floor plan 間取り | | 3LDK 3LDK | Units sold 販売戸数 | | 3 units 3戸 | Total units 総戸数 | | 3 units 3戸 | Land area 土地面積 | | 75.71 sq m ~ 75.9 sq m 75.71m2 ~ 75.9m2 | Building area 建物面積 | | 86.32 sq m ~ 87.46 sq m 86.32m2 ~ 87.46m2 | Driveway burden-road 私道負担・道路 | | Road width: 4.0m, Asphaltic pavement 道路幅:4.0m、アスファルト舗装 | Completion date 完成時期(築年月) | | 2013 end of October 2013年10月末 | Address 住所 | | Itabashi-ku, Tokyo saplings 3 東京都板橋区若木3 | Traffic 交通 | | Tobu Tojo Line "Kamiitabashi" walk 14 minutes
Toei Mita Line "lotus root" walk 18 minutes
Toei Mita Line "Shimura Sanchome" walk 16 minutes 東武東上線「上板橋」歩14分
都営三田線「蓮根」歩18分
都営三田線「志村三丁目」歩16分
| Related links 関連リンク | | [Related Sites of this company] 【この会社の関連サイト】 | Person in charge 担当者より | | Person in charge of real-estate and building Toyama Takahiro Age: 30 Daigyokai experience: In the 10 years our company has also carried out the purchase of property. Your Purchasing a new customer also please feel free to contact us. 担当者宅建遠山 貴弘年齢:30代業界経験:10年弊社では物件の買い取りも行っております。お買い換えのお客様もお気軽にお問い合わせください。 | Contact お問い合せ先 | | TEL: 0800-602-4686 [Toll free] mobile phone ・ Also available from PHS
Caller ID is not notified
Please contact the "saw SUUMO (Sumo)"
If it does not lead, If the real estate company TEL:0800-602-4686【通話料無料】携帯電話・PHSからもご利用いただけます
発信者番号は通知されません
「SUUMO(スーモ)を見た」と問い合わせください
つながらない方、不動産会社の方は
| Sale schedule 販売スケジュール | | We also line pick-up in the car at the time of your visit at our company. Please do not hesitate to offer. 0120-43-8848 Responsible To Toyama, 弊社ではご見学の際にお車での送迎も行ております。お気軽にお申し出ください。0120-43-8848 担当 遠山まで、 | Building coverage, floor area ratio 建ぺい率・容積率 | | Kenpei rate: 60%, Volume ratio: 200% 建ペい率:60%、容積率:200% | Time residents 入居時期 | | Consultation 相談 | Land of the right form 土地の権利形態 | | Ownership 所有権 | Structure and method of construction 構造・工法 | | Wooden 2-story 木造2階建 | Use district 用途地域 | | One middle and high 1種中高 | Land category 地目 | | Residential land 宅地 | Other limitations その他制限事項 | | 1F garage Partial 7.45 sq m 1F車庫部分7.45m2 | Overview and notices その他概要・特記事項 | | Contact: Toyama Takahiro, Building confirmation number: No. H25SHC108658 other 担当者:遠山 貴弘、建築確認番号:第H25SHC108658号他 | Company profile 会社概要 | | <Mediation> Minister of Land, Infrastructure and Transport (1) No. 008 044 Home Trade Center Co., Ltd. Yubinbango180-0023 Musashino-shi, Tokyo Kyonan-cho, 3-13-14 <仲介>国土交通大臣(1)第008044号ホームトレードセンター(株)〒180-0023 東京都武蔵野市境南町3-13-14 |
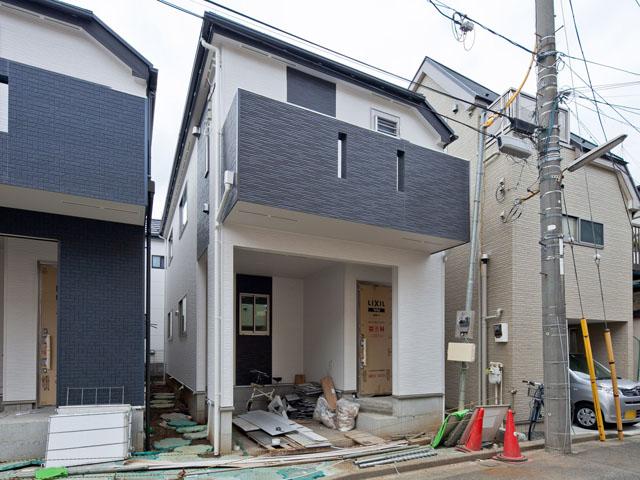 Local appearance photo
現地外観写真
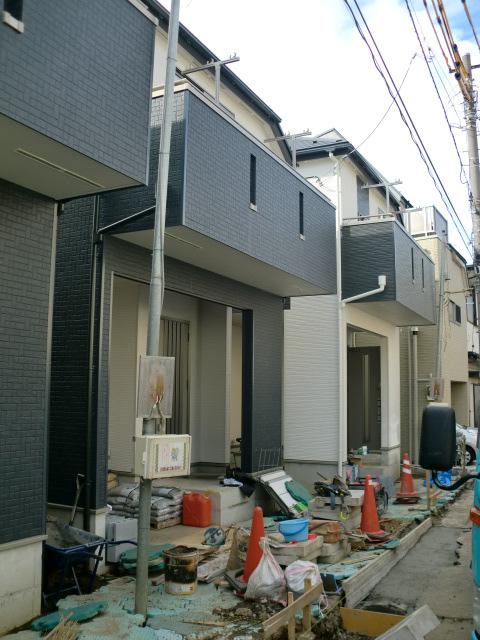 Local photos, including front road
前面道路含む現地写真
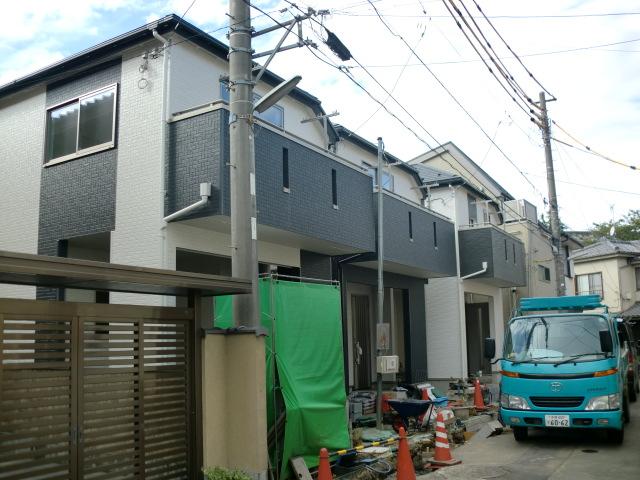 Local appearance photo
現地外観写真
Floor plan間取り図 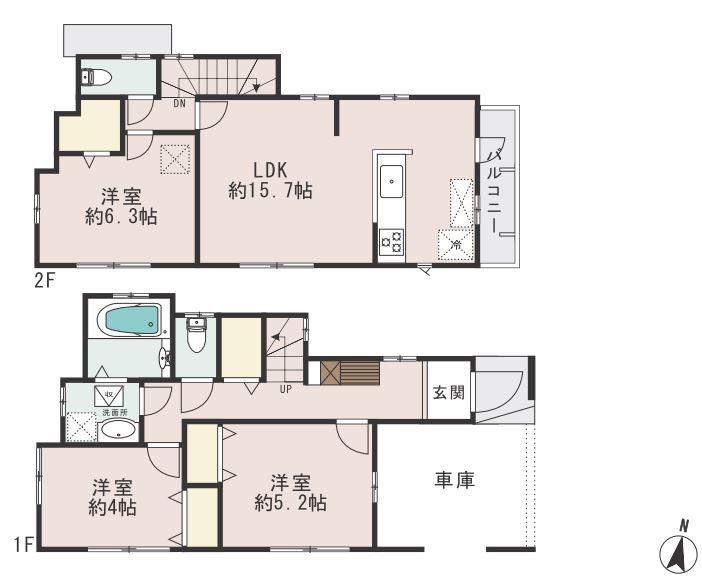 (1 Building), Price 37,800,000 yen, 3LDK, Land area 75.9 sq m , Building area 87.46 sq m
(1号棟)、価格3780万円、3LDK、土地面積75.9m2、建物面積87.46m2
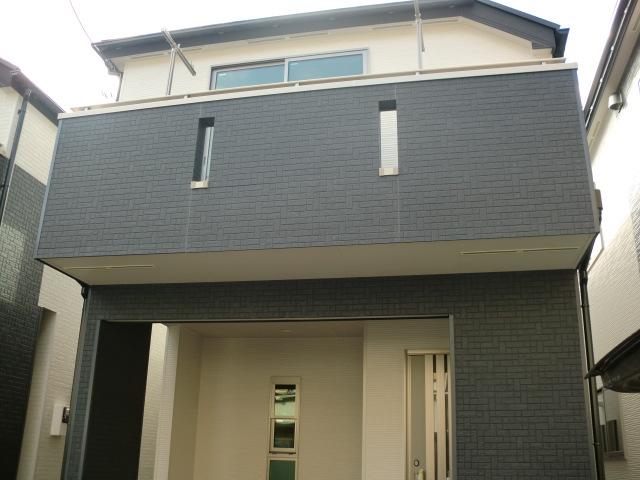 Local appearance photo
現地外観写真
Same specifications photos (living)同仕様写真(リビング) 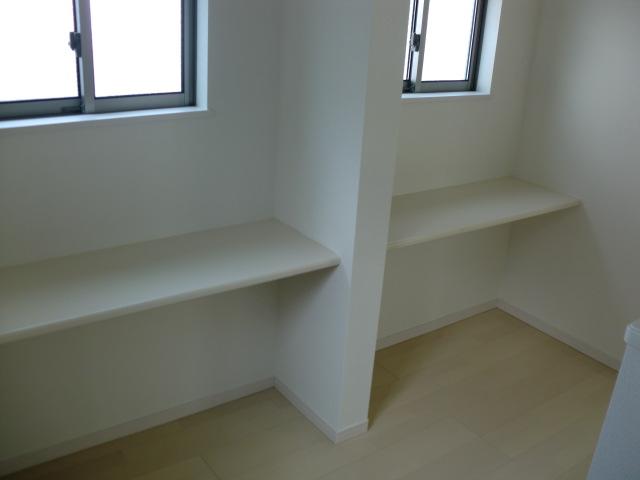 It is a built-in shelf in the living room. Also to the PC space to bookshelf,
リビングにある作り付けの棚です。本棚にもPCスペースにも、
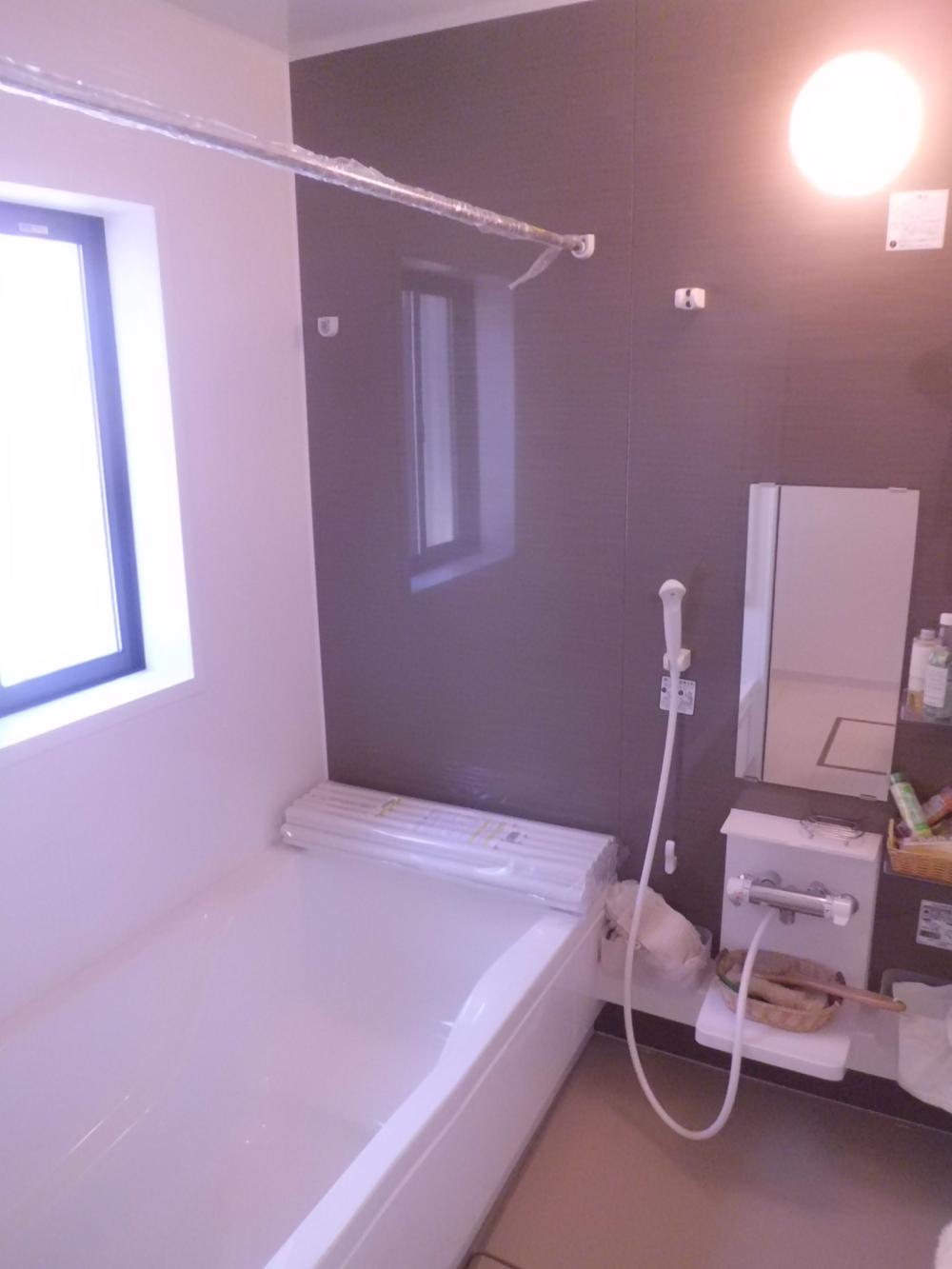 Bathroom
浴室
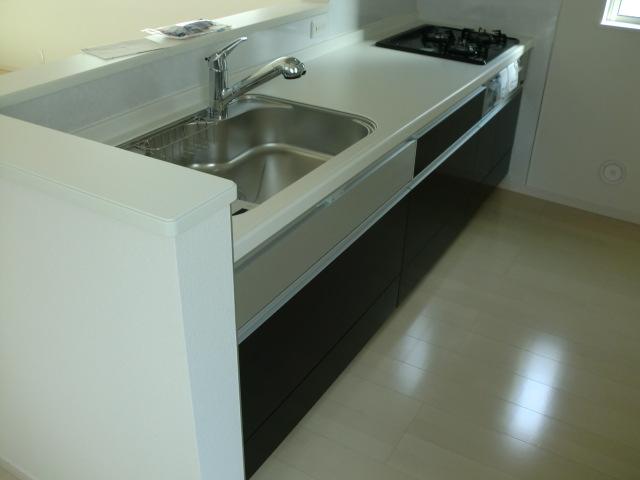 Kitchen
キッチン
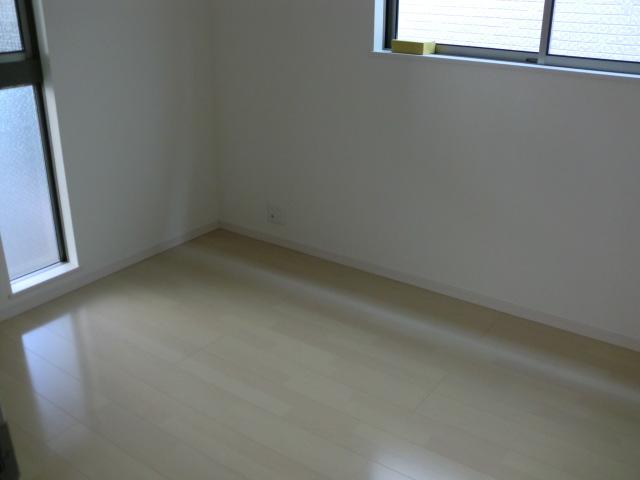 Non-living room
リビング以外の居室
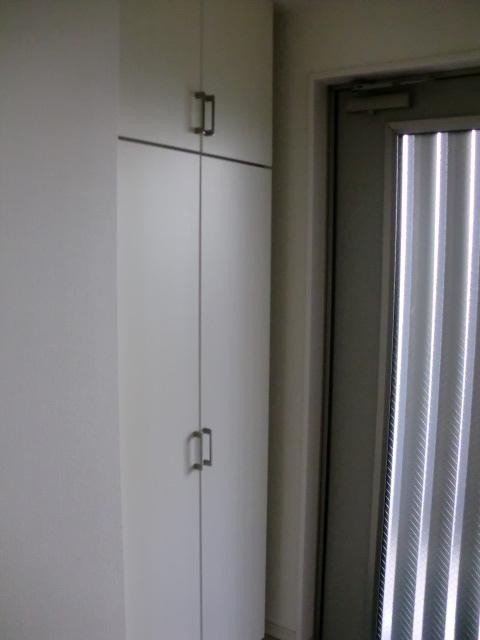 Entrance
玄関
Receipt収納 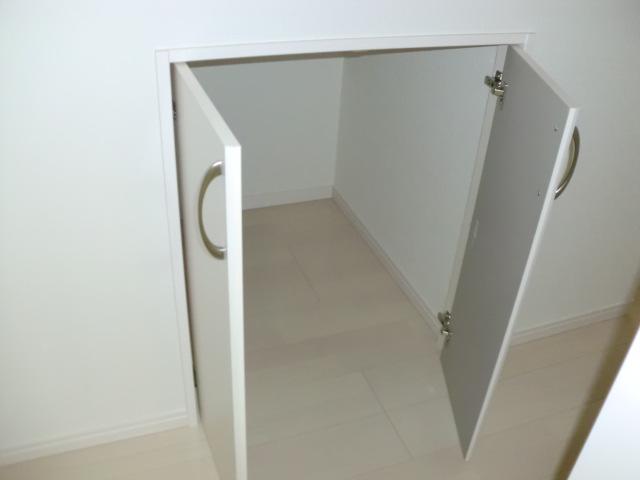 There and convenient staircase under storage
あると便利な階段下収納
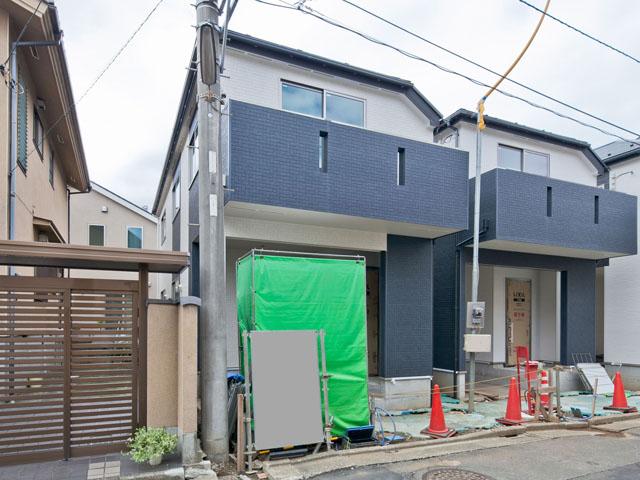 Local photos, including front road
前面道路含む現地写真
Junior high school中学校 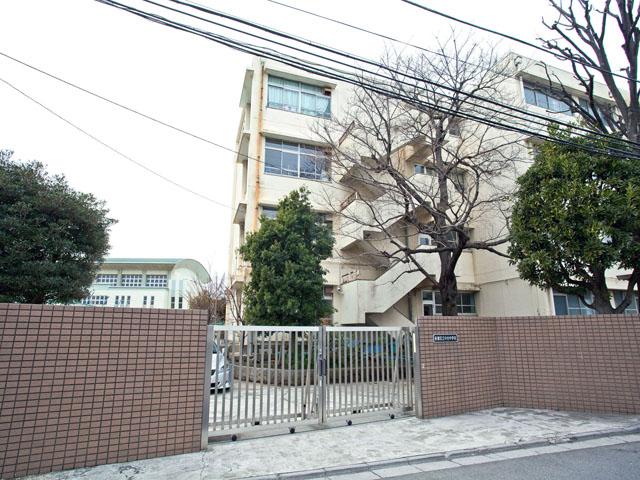 997m until Itabashi Tatsunaka stand junior high school
板橋区立中台中学校まで997m
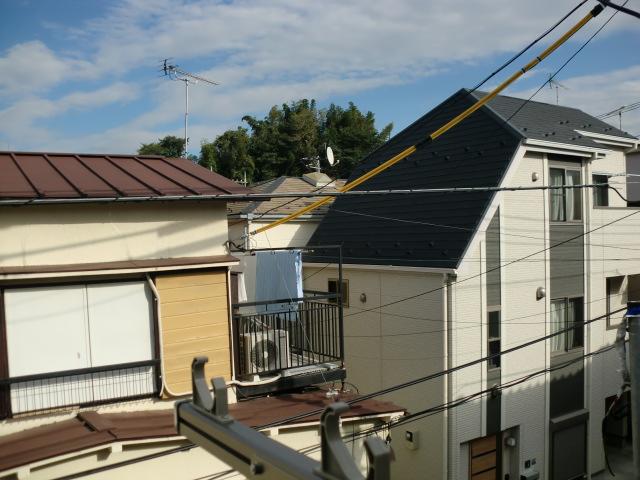 View photos from the dwelling unit
住戸からの眺望写真
Floor plan間取り図 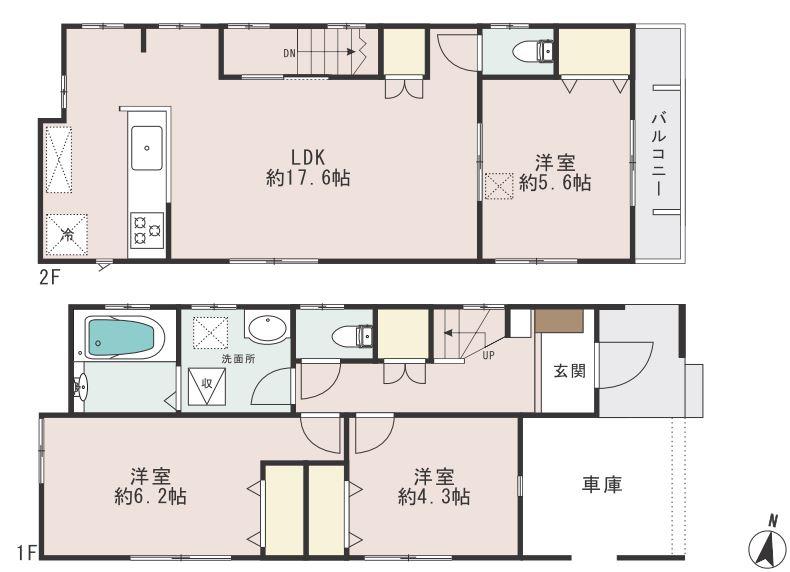 (Building 2), Price 38,500,000 yen, 3LDK, Land area 75.87 sq m , Building area 86.32 sq m
(2号棟)、価格3850万円、3LDK、土地面積75.87m2、建物面積86.32m2
Livingリビング 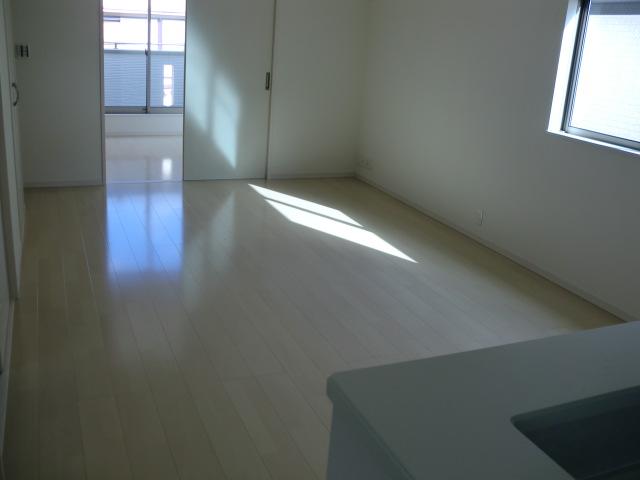 Spacious bright LDK
広々明るいLDK
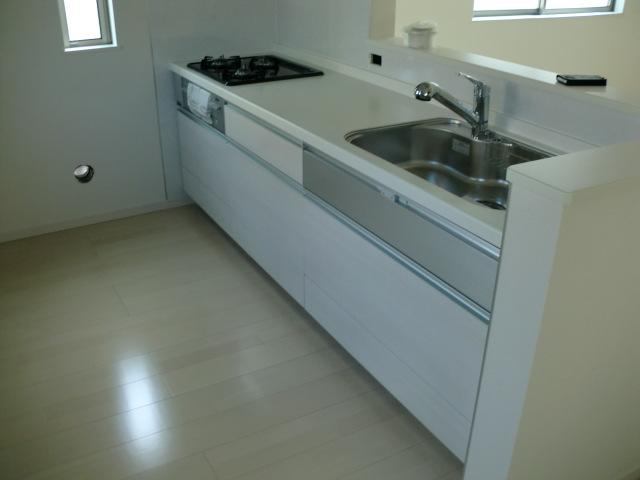 Kitchen
キッチン
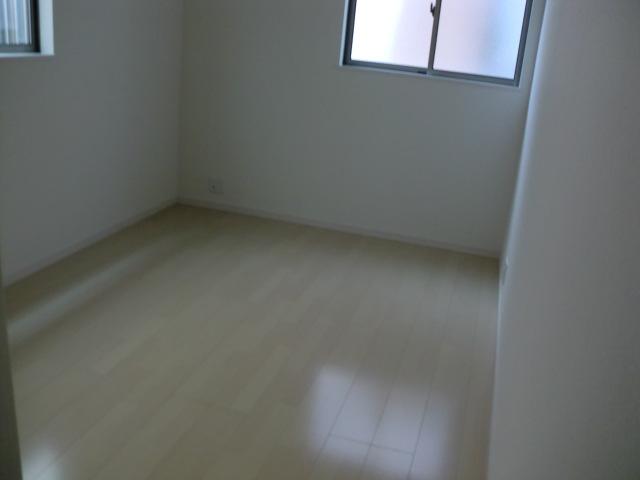 Non-living room
リビング以外の居室
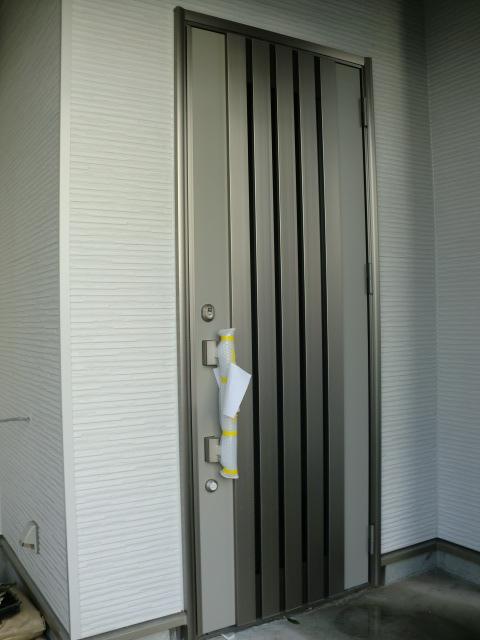 Entrance
玄関
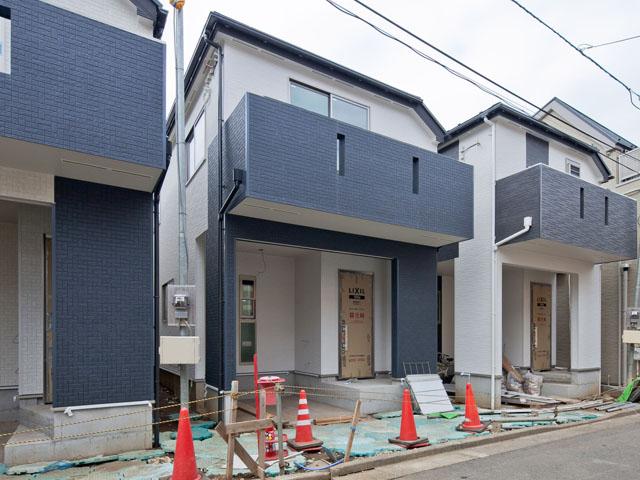 Local photos, including front road
前面道路含む現地写真
Primary school小学校 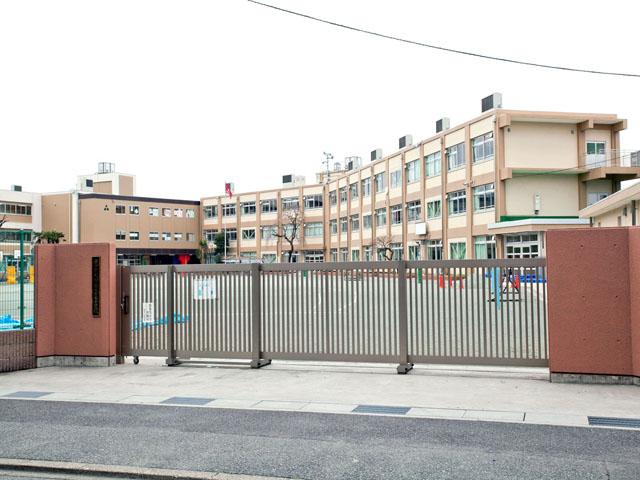 736m until Itabashi saplings Elementary School
板橋区立若木小学校まで736m
Location
|






















